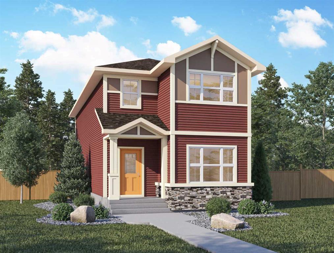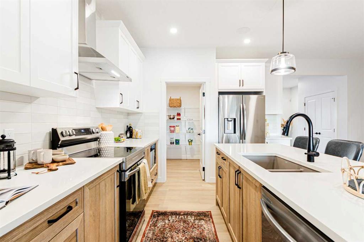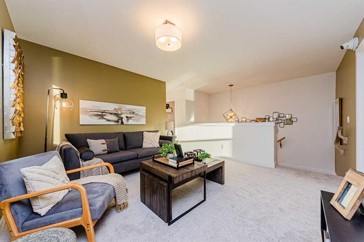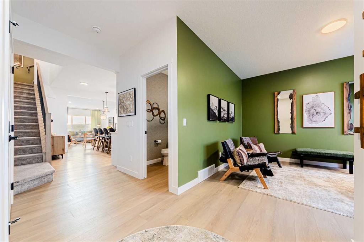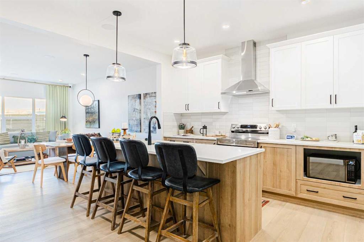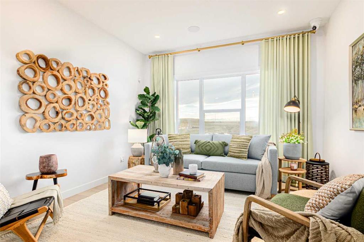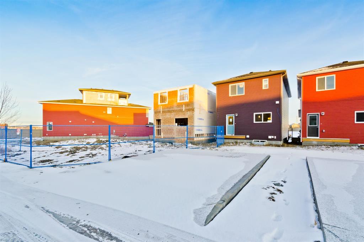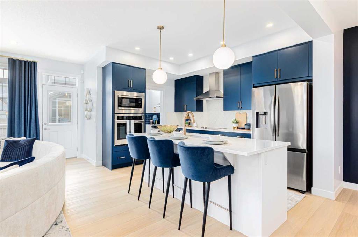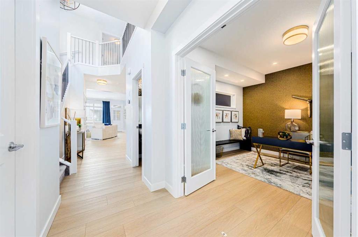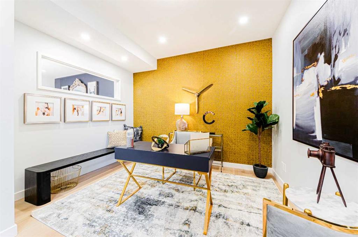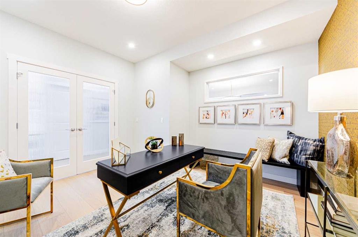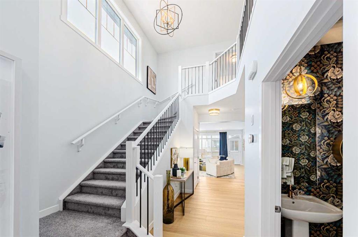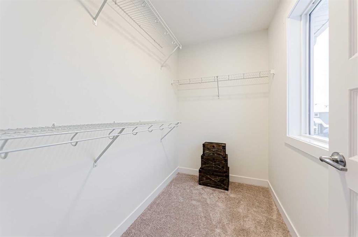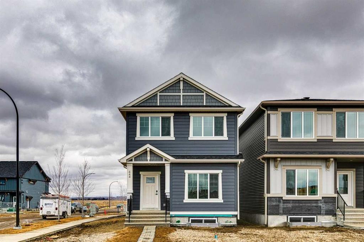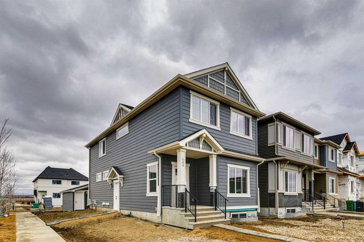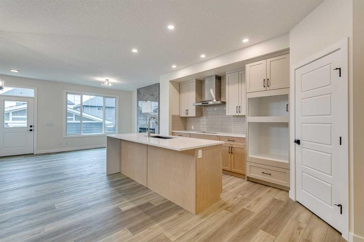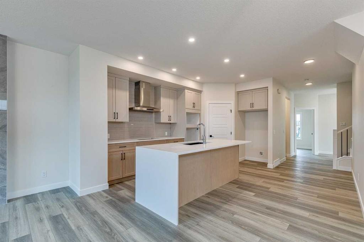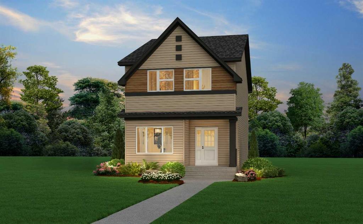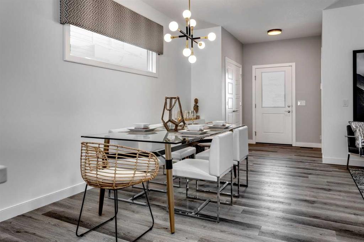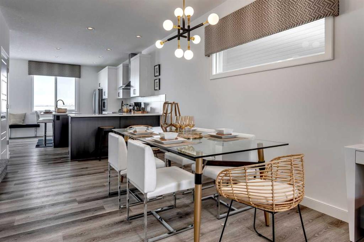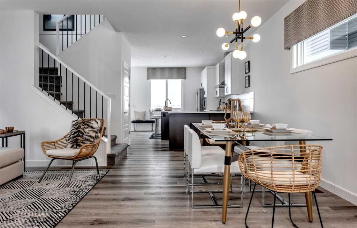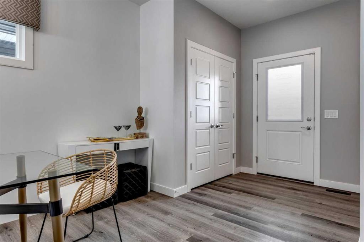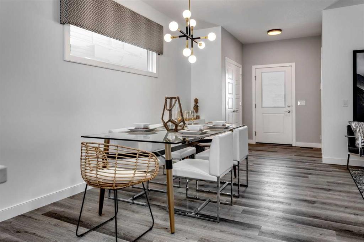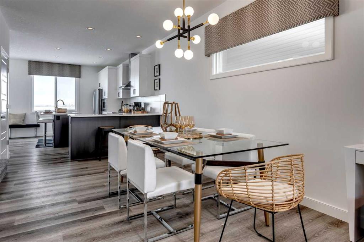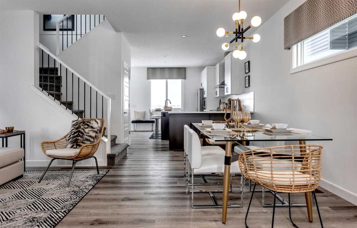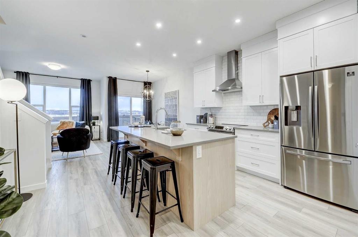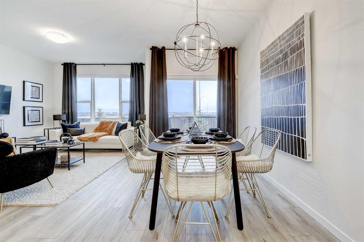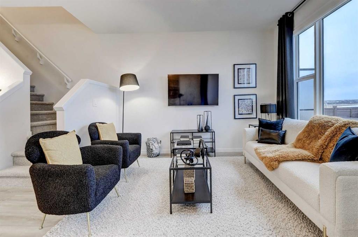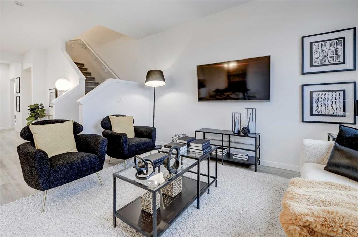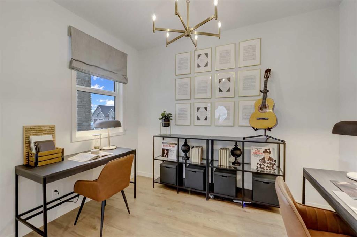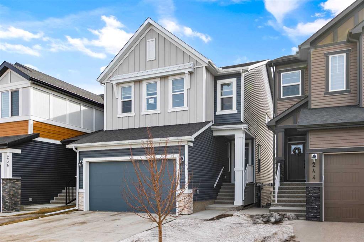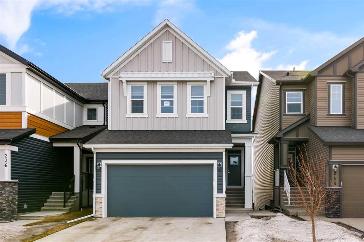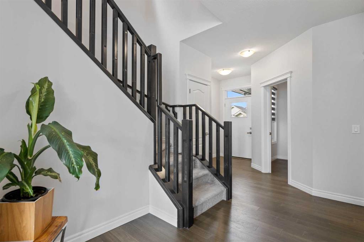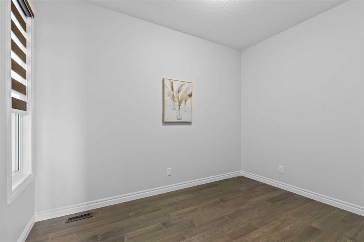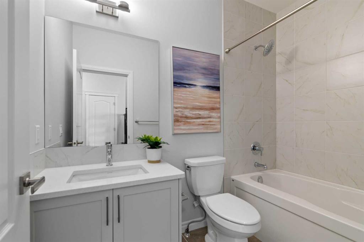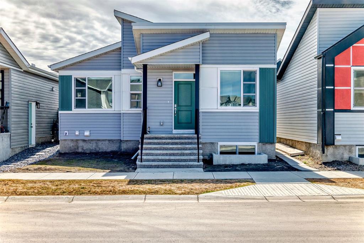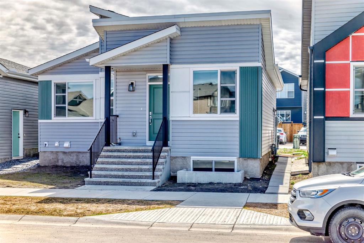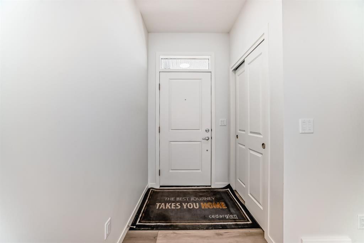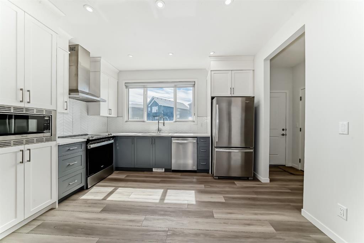40 Buffaloberry Manor SE
Calgary T3M 3M1
MLS® Number: A2192326
$ 810,900
6
BEDROOMS
4 + 0
BATHROOMS
1,985
SQUARE FEET
2025
YEAR BUILT
Welcome to this charming laned home, featuring a spacious 2-bedroom legal suite for added flexibility and income potential. The main floor boasts a bright and open layout, complete with a cozy bedroom that offers luxurious LVP flooring. The kitchen is well-equipped with modern finishes, and the living room is centered around a stunning 50" electric fireplace, perfect for those cozy evenings. Enjoy the convenience of a washer and dryer included, plus thoughtful upgrades like a metal spindle railing for an added touch of elegance. The home is also equipped with a gas line to the BBQ and range, making outdoor entertaining a breeze. Step outside to the large rear deck, and enjoy the added benefit of a 20x22 double detached garage, offering plenty of storage and parking space. This home truly offers the best of comfort, style, and convenience! ** Photos are representative - photos are of a Ruben model, finishing will vary*
| COMMUNITY | Ricardo Ranch |
| PROPERTY TYPE | Detached |
| BUILDING TYPE | House |
| STYLE | 2 Storey |
| YEAR BUILT | 2025 |
| SQUARE FOOTAGE | 1,985 |
| BEDROOMS | 6 |
| BATHROOMS | 4.00 |
| BASEMENT | Finished, Full, Suite |
| AMENITIES | |
| APPLIANCES | Dishwasher, Dryer, Garage Control(s), Gas Range, Gas Water Heater, Microwave Hood Fan, Washer |
| COOLING | None |
| FIREPLACE | Electric, Mantle |
| FLOORING | Carpet, Vinyl Plank |
| HEATING | Forced Air, Natural Gas |
| LAUNDRY | Upper Level |
| LOT FEATURES | Back Lane, Back Yard, Level, Street Lighting |
| PARKING | Double Garage Detached |
| RESTRICTIONS | Easement Registered On Title, Restrictive Covenant, Utility Right Of Way |
| ROOF | Asphalt Shingle |
| TITLE | Fee Simple |
| BROKER | Bode Platform Inc. |
| ROOMS | DIMENSIONS (m) | LEVEL |
|---|---|---|
| 3pc Bathroom | 0`0" x 0`0" | Main |
| Nook | 12`0" x 8`6" | Main |
| Great Room | 12`0" x 10`3" | Main |
| Bedroom | 10`5" x 11`0" | Main |
| Bedroom | 9`11" x 10`6" | Suite |
| Bedroom | 9`6" x 10`11" | Suite |
| Living Room | 11`11" x 10`6" | Suite |
| 4pc Bathroom | 0`0" x 0`0" | Suite |
| 5pc Ensuite bath | 0`0" x 0`0" | Upper |
| 4pc Bathroom | 0`0" x 0`0" | Upper |
| Bedroom - Primary | 15`0" x 11`9" | Upper |
| Bedroom | 11`4" x 11`0" | Upper |
| Bedroom | 10`0" x 9`10" | Upper |
| Bonus Room | 13`1" x 10`2" | Upper |

