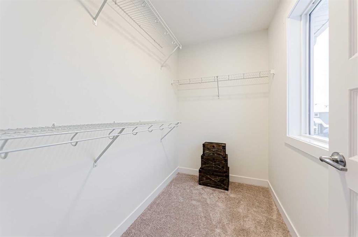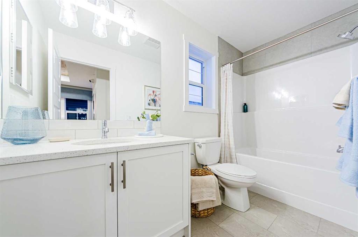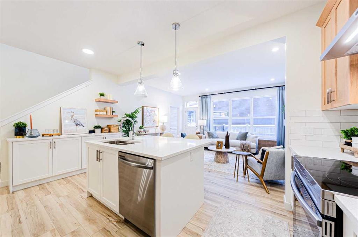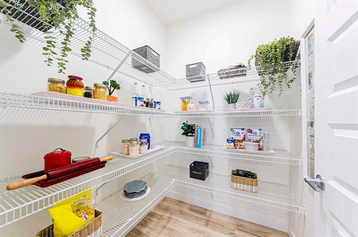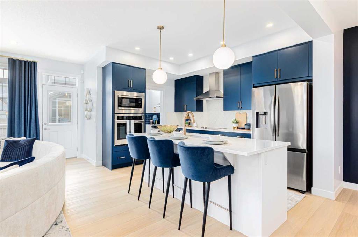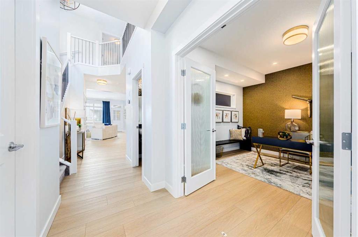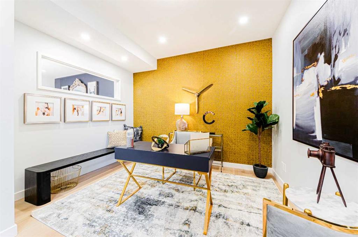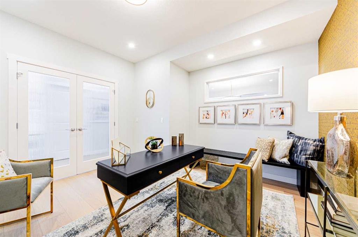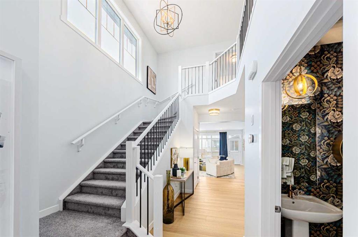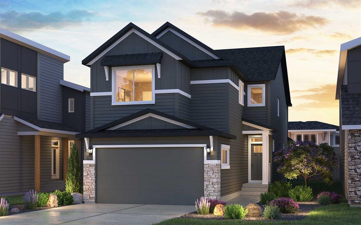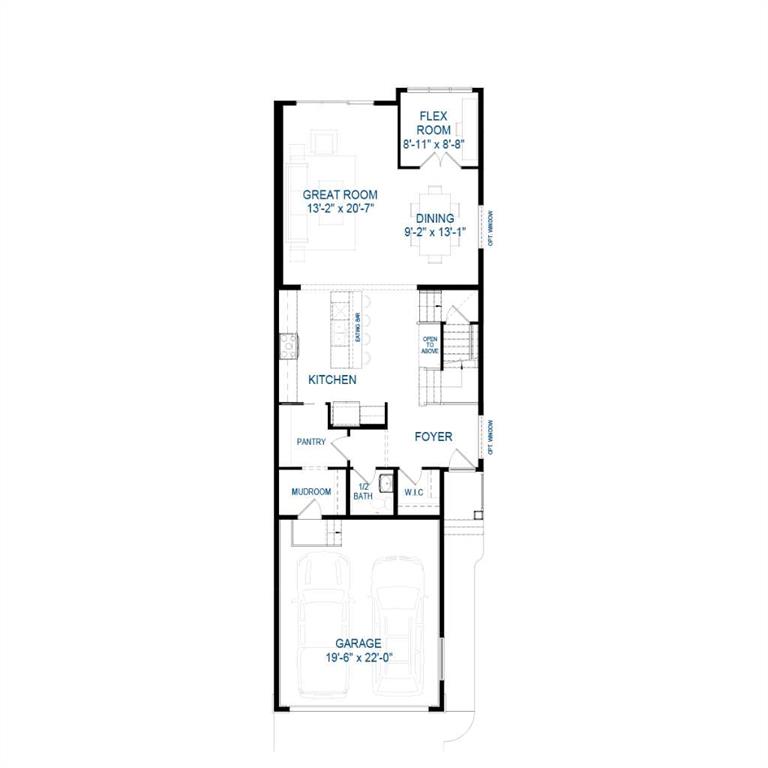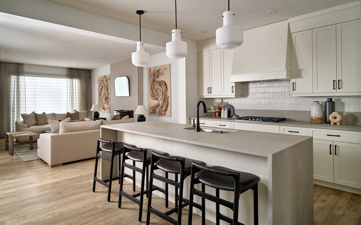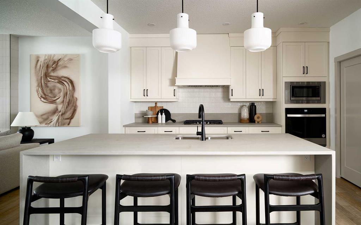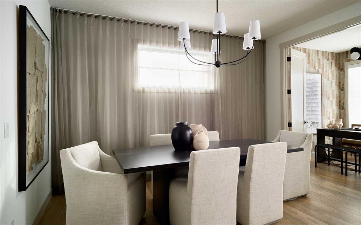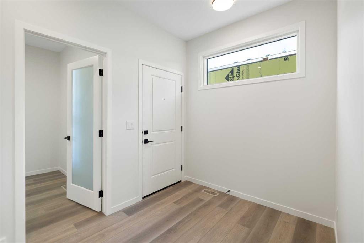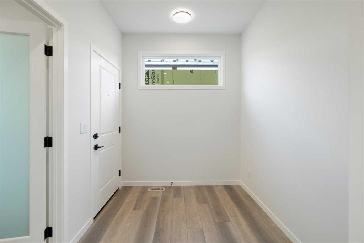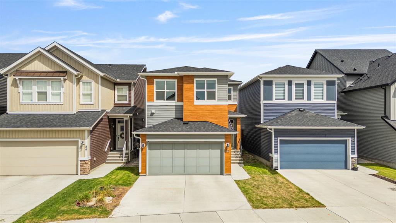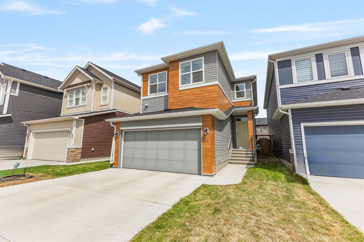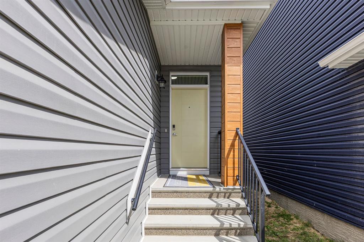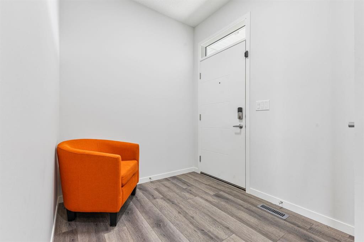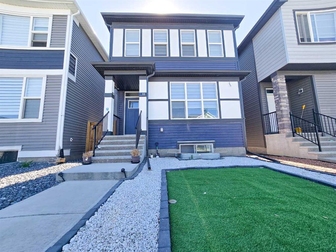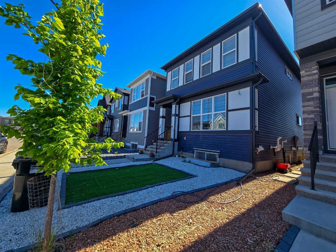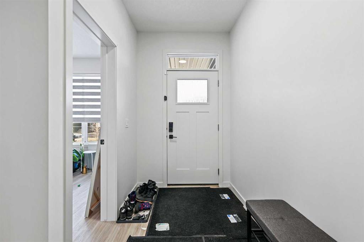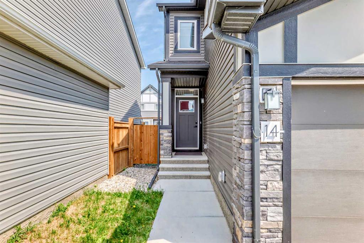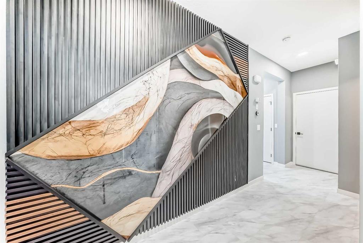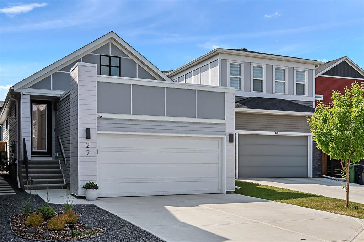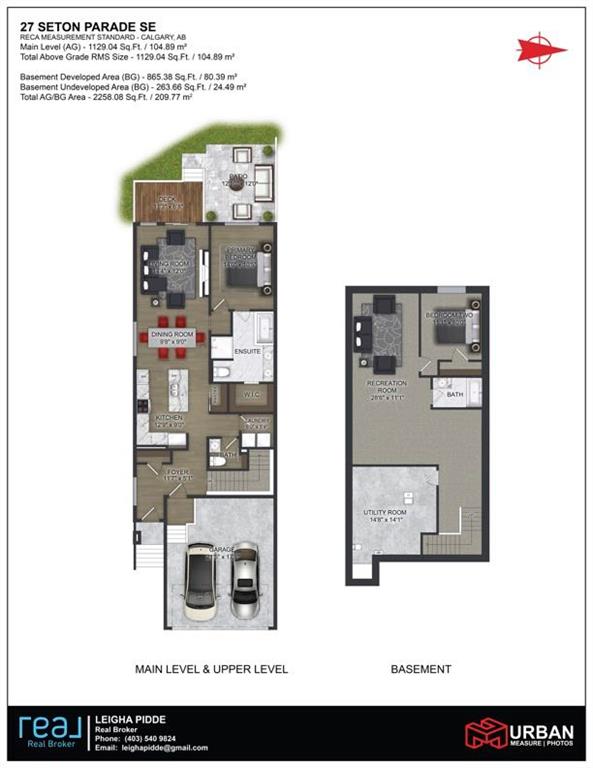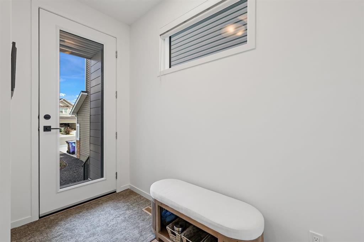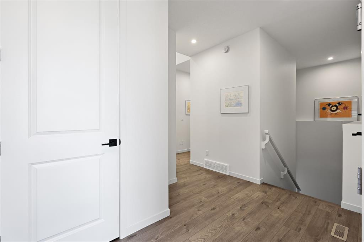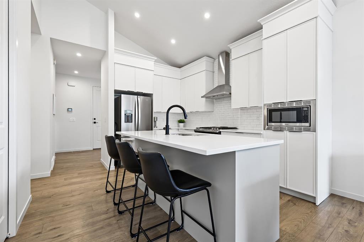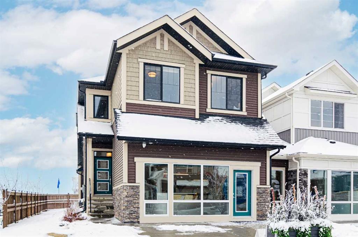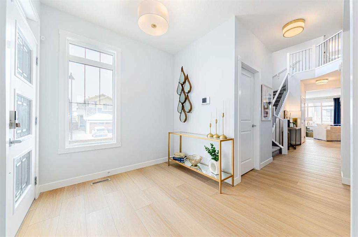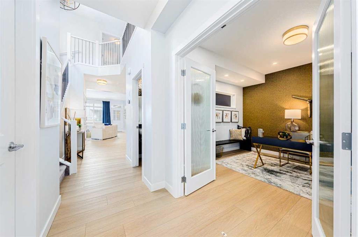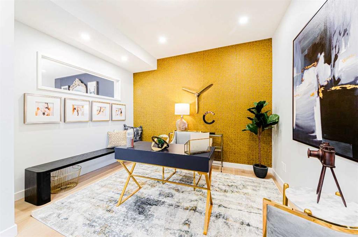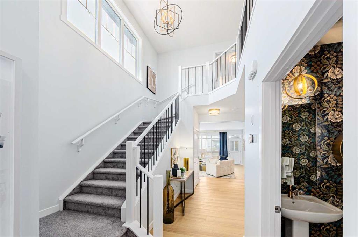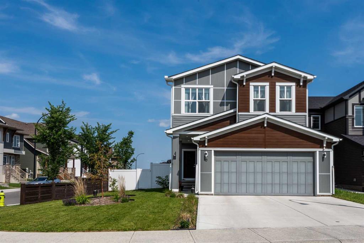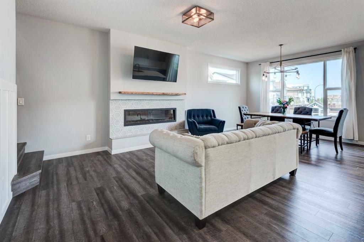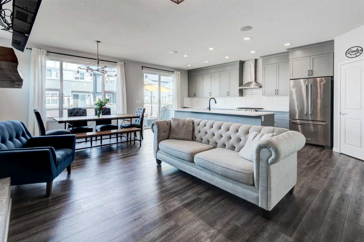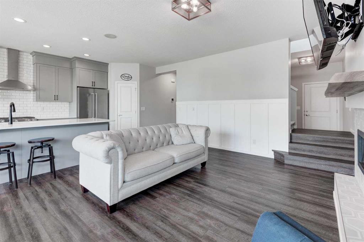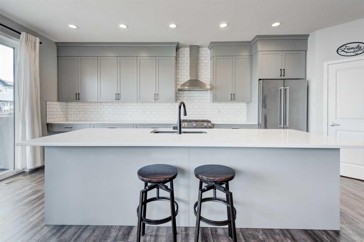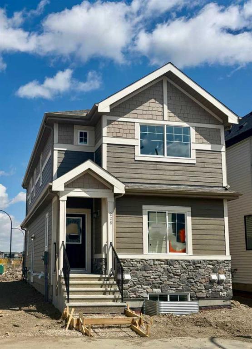715 Buffaloberry Manor SE
Calgary T3M3M2
MLS® Number: A2195343
$ 819,900
3
BEDROOMS
2 + 1
BATHROOMS
2,194
SQUARE FEET
2025
YEAR BUILT
Welcome to The Delilah, an exquisite home designed and built by Genesis Homes. This stunning property offers a perfect blend of modern elegance and functional design, making it an ideal choice for families seeking comfort and style. The home features a gourmet kitchen equipped with a high-end slide-in gas range, perfect for culinary enthusiasts who love to cook and entertain. With 3 spacious bedrooms, and 2.5 full bathrooms, including a master suite that serves as a peaceful retreat, this home provides ample space for growing families. The interior is complemented by metal spindle railings, adding a touch of sophistication and durability to the stairways.
| COMMUNITY | Ricardo Ranch |
| PROPERTY TYPE | Detached |
| BUILDING TYPE | House |
| STYLE | 2 Storey |
| YEAR BUILT | 2025 |
| SQUARE FOOTAGE | 2,194 |
| BEDROOMS | 3 |
| BATHROOMS | 3.00 |
| BASEMENT | Full, Unfinished |
| AMENITIES | |
| APPLIANCES | Dishwasher, Gas Range, Microwave Hood Fan, Refrigerator, Washer |
| COOLING | None |
| FIREPLACE | Electric, Mantle |
| FLOORING | Carpet, Vinyl Plank |
| HEATING | Forced Air, Natural Gas |
| LAUNDRY | Upper Level |
| LOT FEATURES | Back Yard, Level, Street Lighting |
| PARKING | Double Garage Attached |
| RESTRICTIONS | Easement Registered On Title, Restrictive Covenant, Utility Right Of Way |
| ROOF | Asphalt Shingle |
| TITLE | Fee Simple |
| BROKER | Bode Platform Inc. |
| ROOMS | DIMENSIONS (m) | LEVEL |
|---|---|---|
| Great Room | 16`5" x 12`4" | Main |
| Flex Space | 9`0" x 10`0" | Main |
| Kitchen | 11`1" x 3`9" | Main |
| Dining Room | 8`10" x 15`2" | Main |
| 2pc Bathroom | 0`0" x 0`0" | Main |
| 5pc Ensuite bath | 0`0" x 0`0" | Upper |
| 4pc Bathroom | 0`0" x 0`0" | Upper |
| Bedroom - Primary | 12`0" x 14`0" | Upper |
| Bedroom | 9`2" x 12`1" | Upper |
| Bedroom | 13`0" x 10`8" | Upper |
| Bonus Room | 11`5" x 14`9" | Upper |





