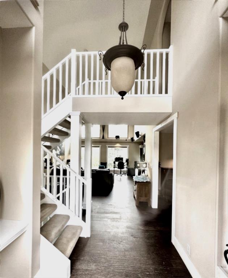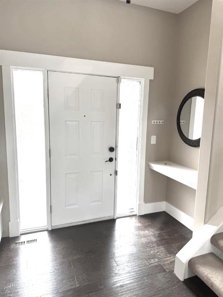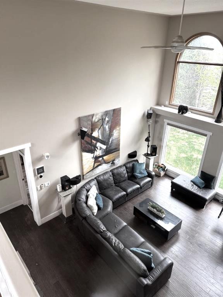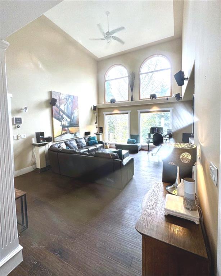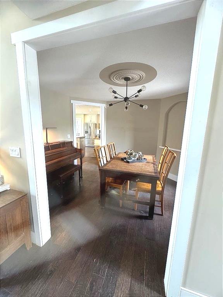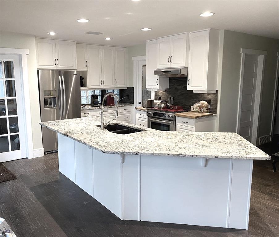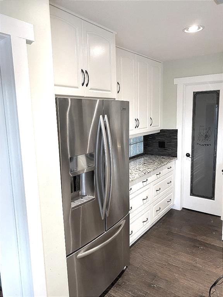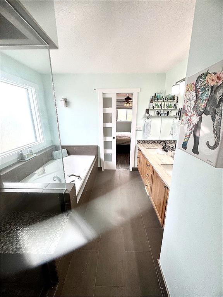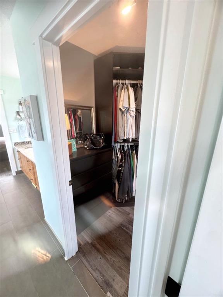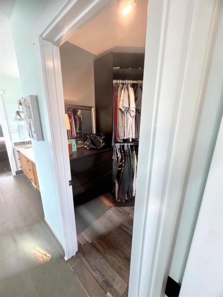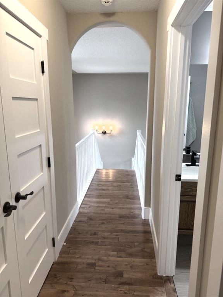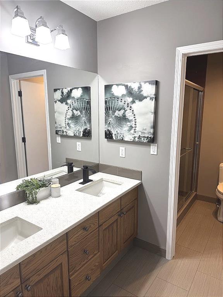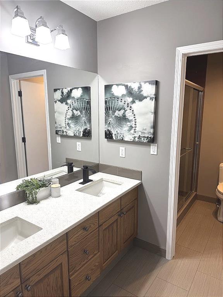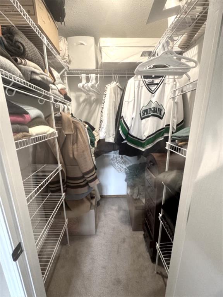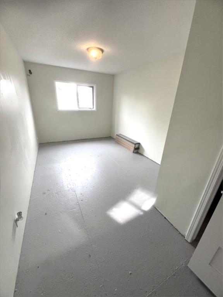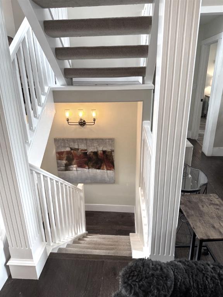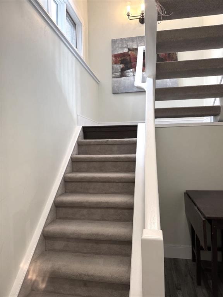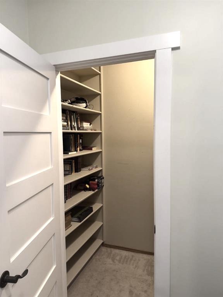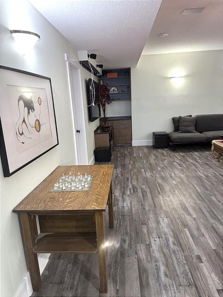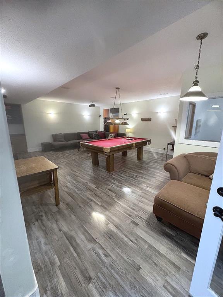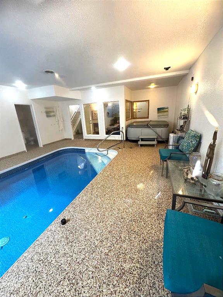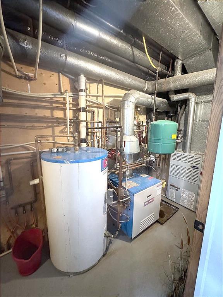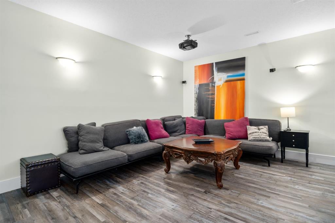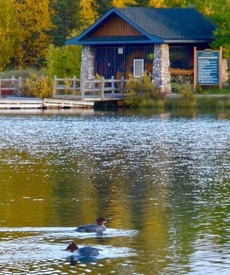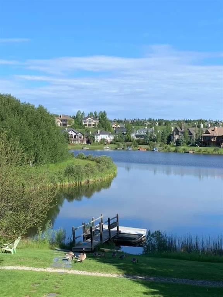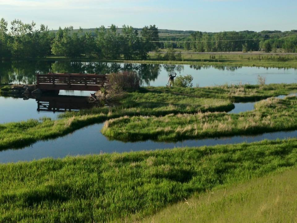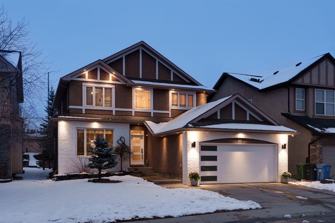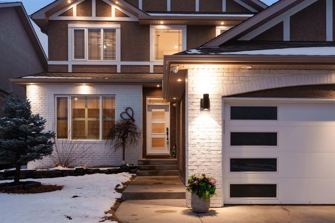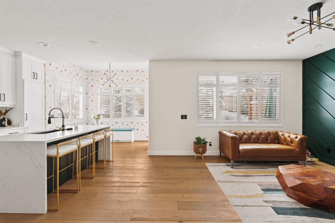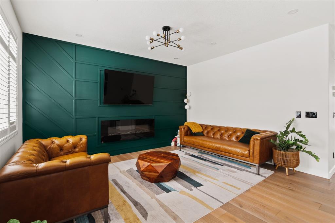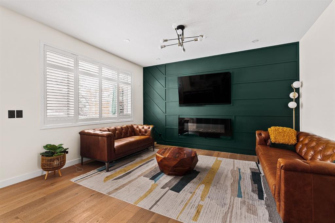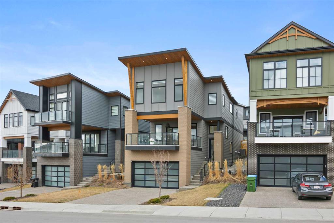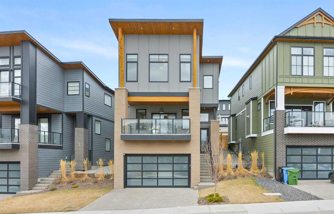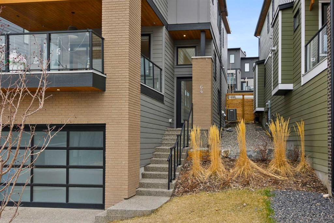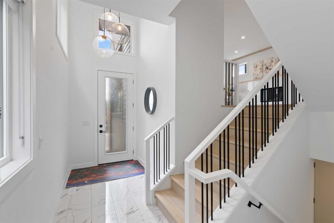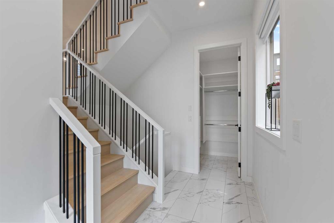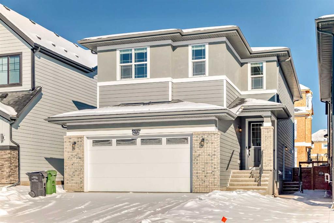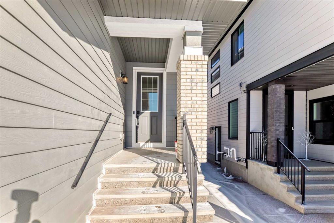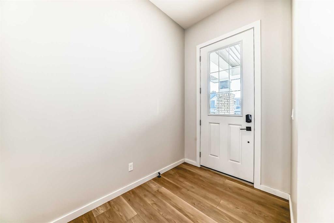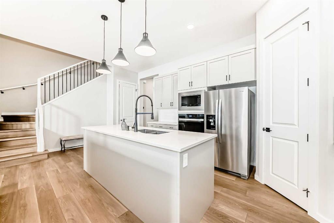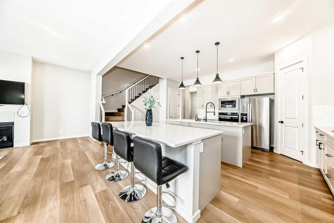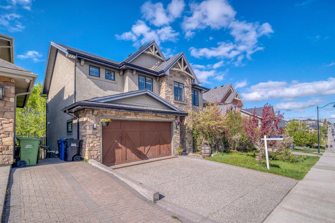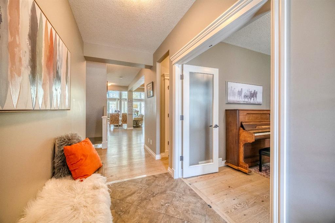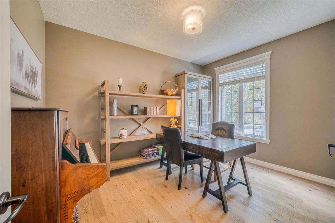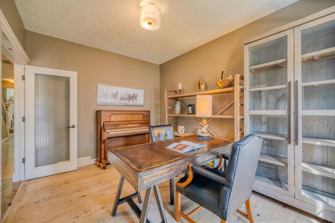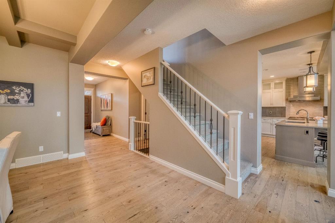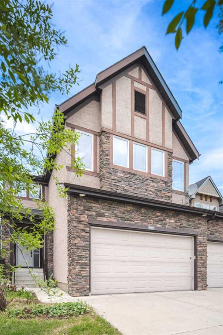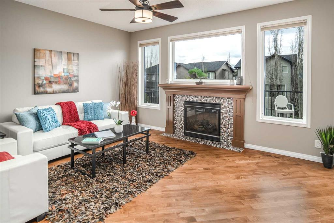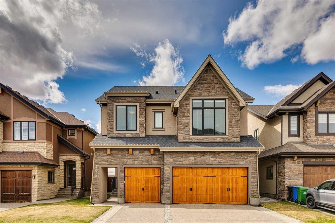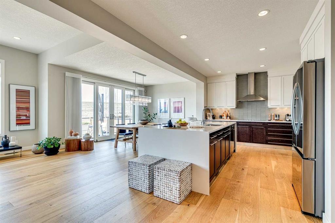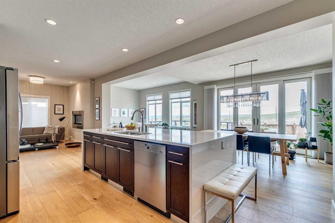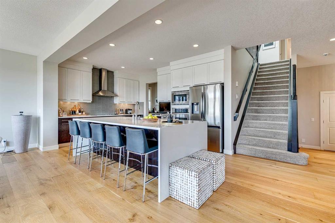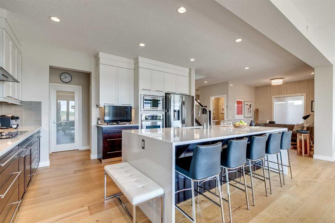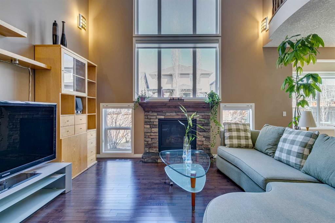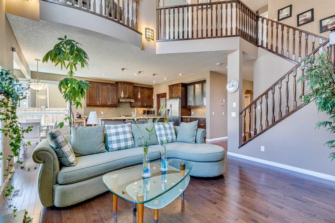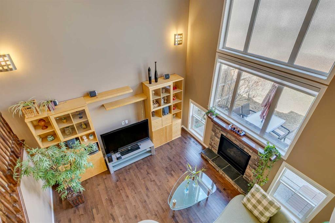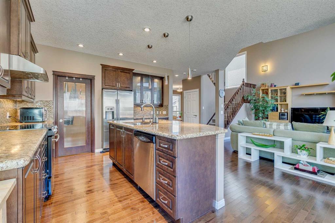4 majestic Gate
Rural Rocky View County t3z 3a7
MLS® Number: A2205842
$ 1,300,000
3
BEDROOMS
3 + 1
BATHROOMS
2,848
SQUARE FEET
2000
YEAR BUILT
Welcome to this custom-built estate in the prestigious Elbow Valley community, nestled on a private, treed lot. Offering 2,848 sq ft above grade and over 4,600 sq ft of total living space, this home features a luxurious main-floor primary suite with heated-floor 5-piece ensuite, a stunning cathedral-ceiling living room with two-storey east-facing windows, and a gourmet granite/stainless kitchen with island seating, walk-in pantry, and eat-in nook. Upstairs boasts two large bedrooms with walk-in closets and a double vanity shared bath. The fully finished lower level is ideal for entertaining, with a games room, flex room that was used as a den/guest suite, and a upgraded indoor pool and spa complex (2018) with a hot tub (as is condition), change room, heated aggregate pool deck, and more. Above the oversized double garage is a heated bonus room—mirrored, perfect for a gym or studio. Additional features include dual-zone HVAC, in-floor heating in games room and in garage, central air, roughed-in heated driveway, and parking for up to 8 vehicles. For your furry friends, the yard has a Pet Stop invisible fence system, with zone controls for within the house. One of the first homes built in the community. A true Elbow Valley gem! One of the listing Agents owns the home.
| COMMUNITY | Elbow Valley |
| PROPERTY TYPE | Detached |
| BUILDING TYPE | House |
| STYLE | 1 and Half Storey |
| YEAR BUILT | 2000 |
| SQUARE FOOTAGE | 2,848 |
| BEDROOMS | 3 |
| BATHROOMS | 4.00 |
| BASEMENT | Finished, Full |
| AMENITIES | |
| APPLIANCES | Central Air Conditioner, Dishwasher, Garage Control(s), Garburator, Gas Range, Gas Water Heater, Microwave, Range Hood, Refrigerator, Warming Drawer, Washer/Dryer |
| COOLING | Central Air |
| FIREPLACE | Double Sided, Gas, Great Room, Stone |
| FLOORING | Carpet, Concrete, Hardwood, Stone, Vinyl Plank |
| HEATING | Boiler, In Floor, Fireplace(s), Forced Air, Hot Water, Natural Gas, Radiant, Zoned |
| LAUNDRY | Main Level |
| LOT FEATURES | Back Yard, Backs on to Park/Green Space, Close to Clubhouse, Corner Lot, Front Yard, Garden, Landscaped, Many Trees, Native Plants, Private, Street Lighting, Wooded |
| PARKING | Concrete Driveway, Double Garage Attached, Driveway, Garage Door Opener, Garage Faces Side, Heated Garage, Insulated, Multiple Driveways, Oversized, Parking Pad, See Remarks, Workshop in Garage |
| RESTRICTIONS | Easement Registered On Title, Restrictive Covenant-Building Design/Size, Utility Right Of Way |
| ROOF | Asphalt Shingle |
| TITLE | Fee Simple |
| BROKER | KIC Realty |
| ROOMS | DIMENSIONS (m) | LEVEL |
|---|---|---|
| 3pc Bathroom | 8`8" x 4`10" | Lower |
| Game Room | 26`10" x 19`4" | Lower |
| Other | 30`6" x 20`10" | Lower |
| Furnace/Utility Room | 21`6" x 4`11" | Lower |
| Flex Space | 11`8" x 10`4" | Lower |
| Workshop | 10`0" x 3`4" | Main |
| Bedroom - Primary | 15`8" x 12`0" | Main |
| Foyer | 11`6" x 6`6" | Main |
| Living Room | 20`2" x 17`8" | Main |
| Kitchen With Eating Area | 22`0" x 13`0" | Main |
| Covered Porch | 12`10" x 11`0" | Main |
| 2pc Bathroom | 5`2" x 4`10" | Main |
| Laundry | 16`6" x 5`8" | Main |
| Bonus Room | 21`10" x 11`6" | Main |
| Dining Room | 12`0" x 10`0" | Main |
| 5pc Ensuite bath | 15`6" x 9`6" | Main |
| Walk-In Closet | 7`10" x 5`8" | Main |
| 4pc Bathroom | 11`8" x 6`8" | Second |
| Bedroom | 21`4" x 11`10" | Second |
| Bedroom | 15`8" x 9`4" | Second |
| Bonus Room | 21`11" x 11`6" | Second |

