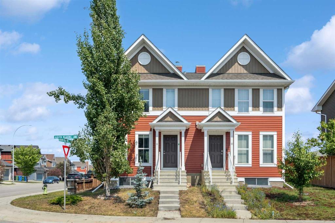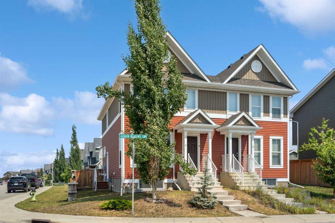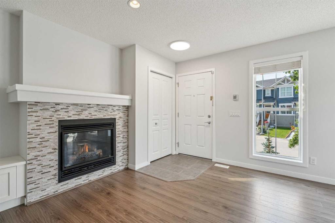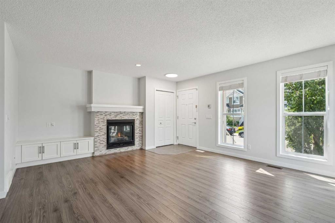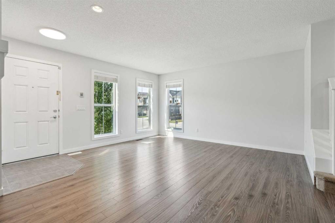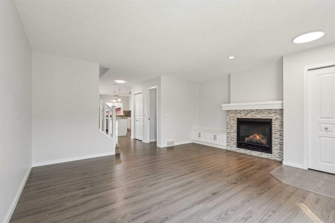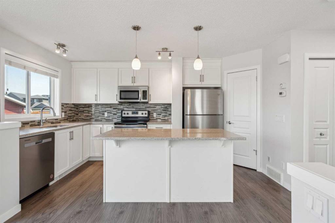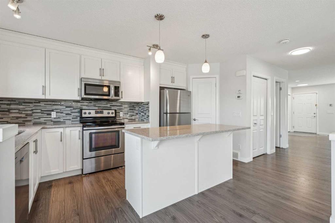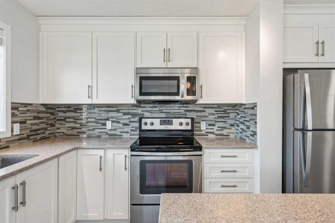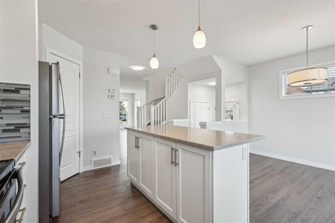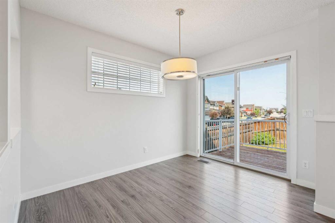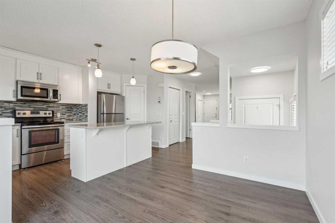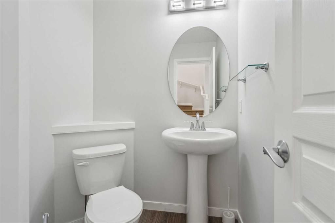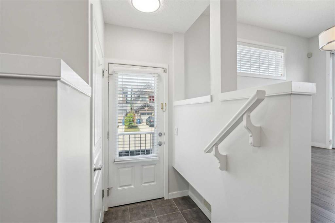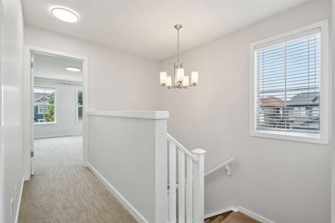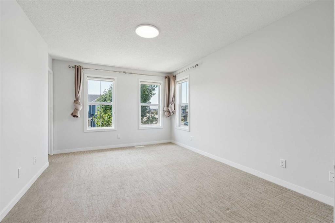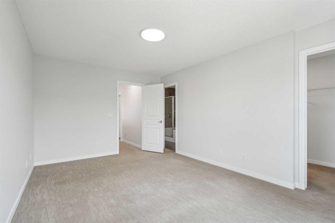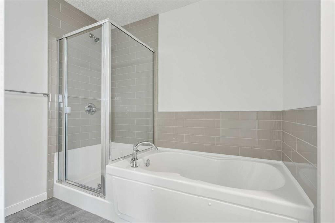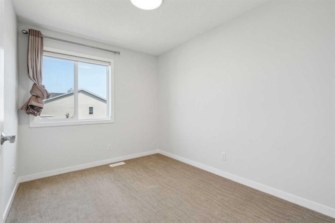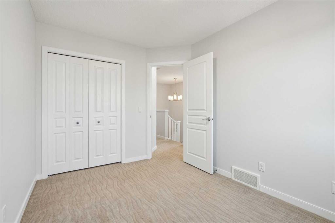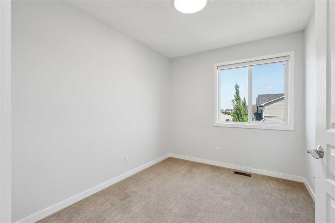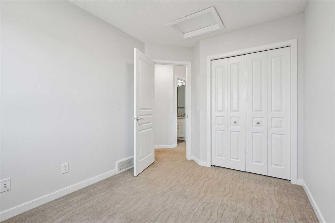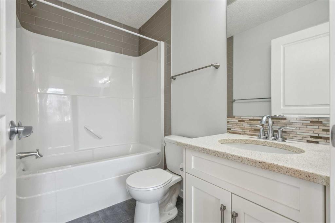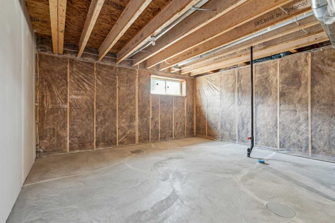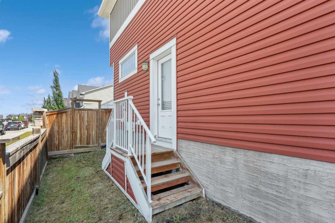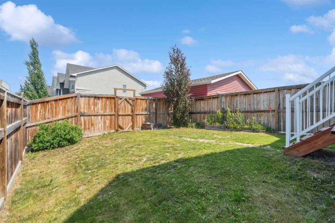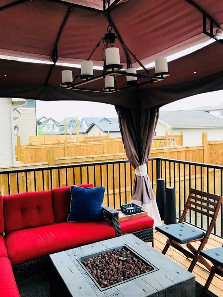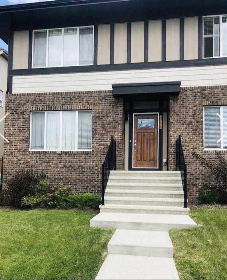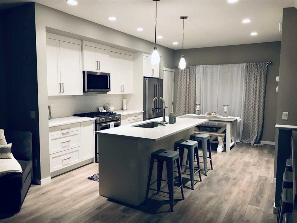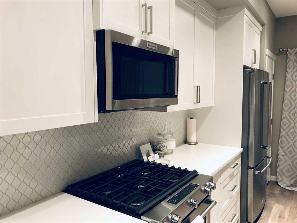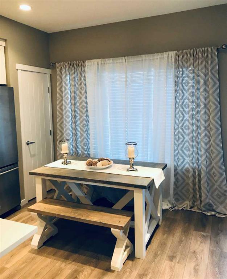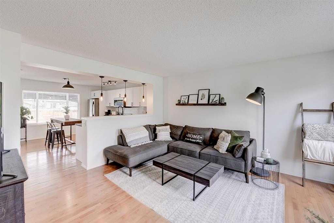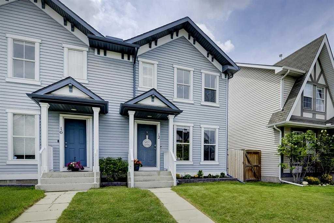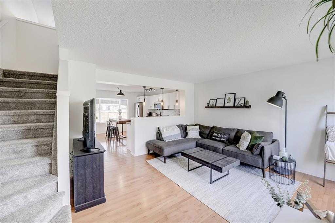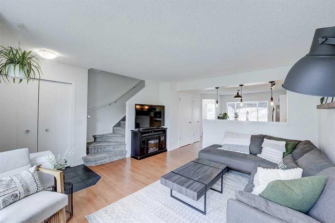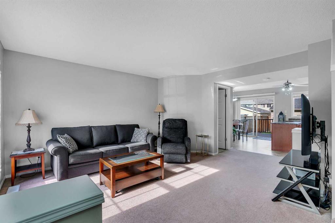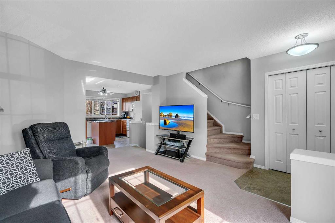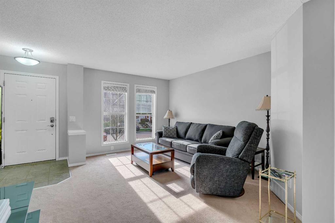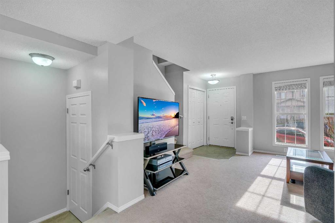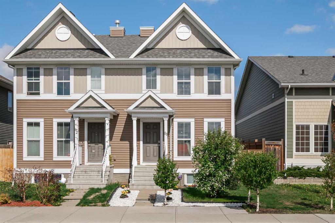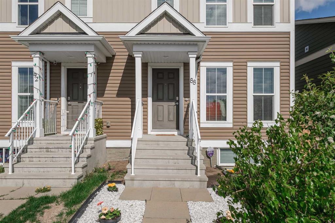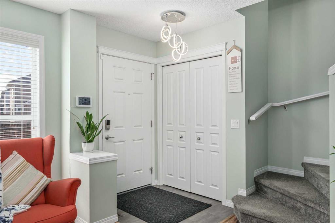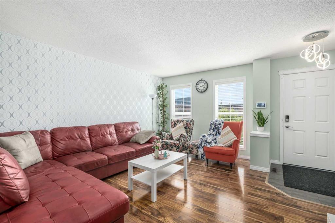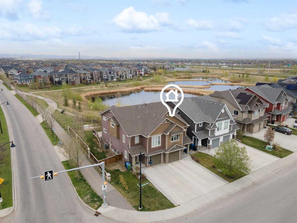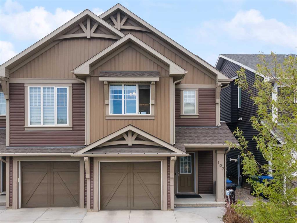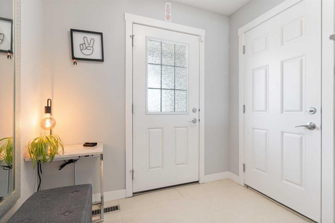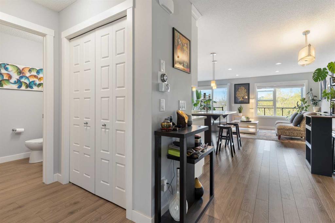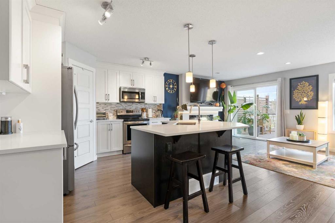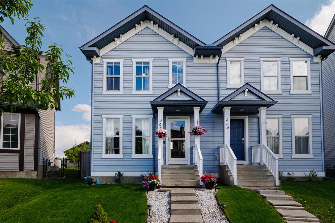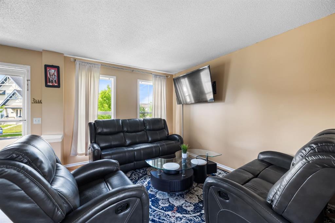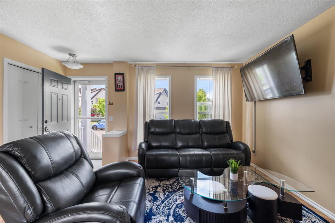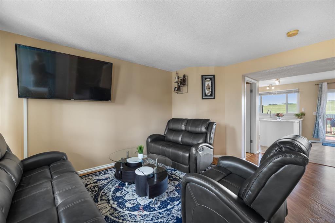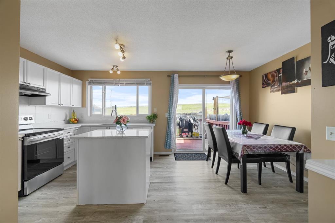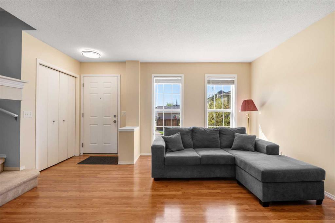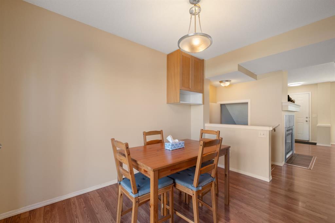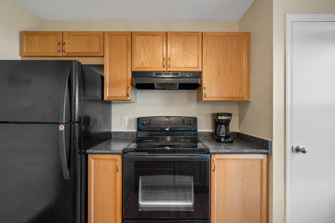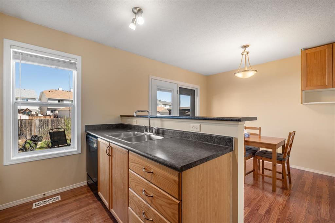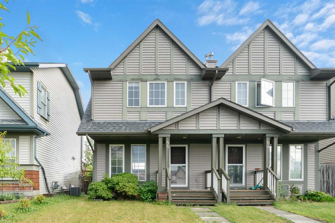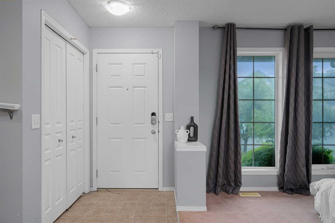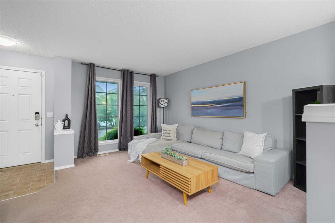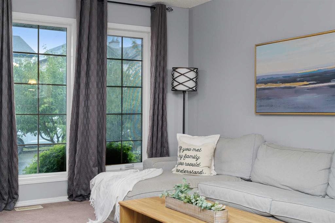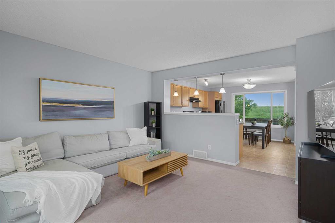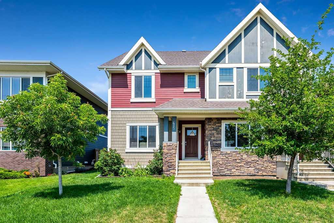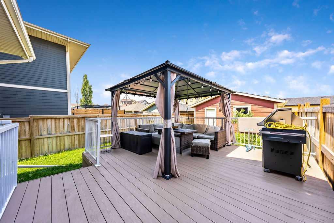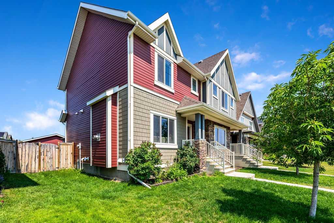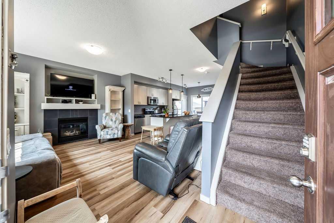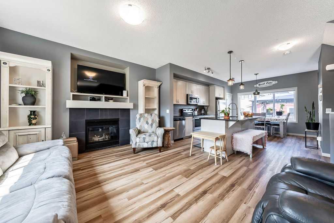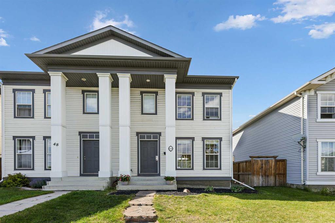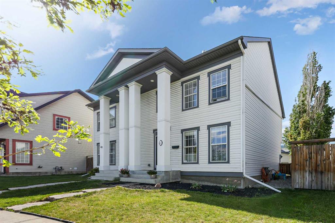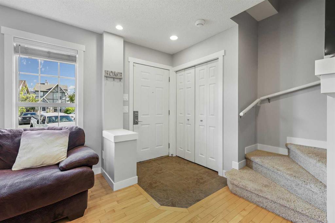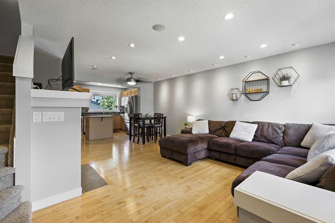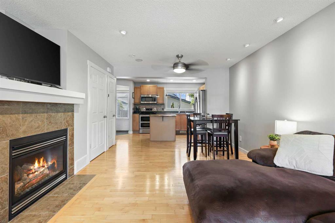4 Auburn Meadows Link SE
Calgary T3M 2E6
MLS® Number: A2234734
$ 549,900
3
BEDROOMS
2 + 1
BATHROOMS
2015
YEAR BUILT
Move-In Ready in Auburn Bay – 3 Bed, 2.5 Bath Gem! Welcome to your new home in one of Calgary’s most desirable lake communities! This fantastic 3-bedroom, 2.5-bath home offers nearly 1,415 sq. ft. of well-designed living space in vibrant Auburn Bay. Step onto the charming front porch and into a bright, open-concept main floor, where a cozy fireplace warms the spacious living room. The modern kitchen is perfect for entertaining, featuring a large island, quartz countertops, sleek cabinetry, and a walk-in pantry for ample storage and prep space. The dining area opens directly to the fully fenced backyard through sliding patio doors—perfect for summer BBQs and family gatherings. Upstairs, you’ll find three generously sized bedrooms, including a primary suite with a private ensuite. The unfinished basement boasts large windows and great ceiling height—ready for your custom development. Enjoy year-round lake access for swimming, paddleboarding, skating, and more. Auburn Bay is a family-friendly SE Calgary community, just steps from parks, schools, walking paths, and minutes from the South Health Campus, Brookfield YMCA, and all the shopping, dining, and entertainment of Seton. Whether you're a first-time buyer, a growing family, or an investor, this home offers style, space, and an incredible lifestyle—ready for you to move in and enjoy!
| COMMUNITY | Auburn Bay |
| PROPERTY TYPE | Semi Detached (Half Duplex) |
| BUILDING TYPE | Duplex |
| STYLE | 2 Storey, Side by Side |
| YEAR BUILT | 2015 |
| SQUARE FOOTAGE | 1,415 |
| BEDROOMS | 3 |
| BATHROOMS | 3.00 |
| BASEMENT | Full, Unfinished |
| AMENITIES | |
| APPLIANCES | Dishwasher, Dryer, Electric Stove, Microwave Hood Fan, Refrigerator, Washer, Window Coverings |
| COOLING | None |
| FIREPLACE | Gas |
| FLOORING | Carpet, Ceramic Tile, Laminate |
| HEATING | Forced Air |
| LAUNDRY | In Basement |
| LOT FEATURES | Back Lane, Corner Lot, Front Yard, Rectangular Lot |
| PARKING | Alley Access, Side By Side, Stall |
| RESTRICTIONS | None Known |
| ROOF | Asphalt Shingle |
| TITLE | Fee Simple |
| BROKER | CIR Realty |
| ROOMS | DIMENSIONS (m) | LEVEL |
|---|---|---|
| Kitchen | 14`2" x 8`4" | Main |
| Dining Room | 10`3" x 8`2" | Main |
| Living Room | 16`9" x 14`8" | Main |
| 2pc Bathroom | 5`9" x 5`1" | Main |
| 4pc Bathroom | 7`9" x 4`11" | Second |
| 4pc Ensuite bath | 10`10" x 5`10" | Second |
| Bedroom - Primary | 15`2" x 10`11" | Second |
| Bedroom | 10`11" x 8`4" | Second |
| Bedroom | 10`3" x 8`4" | Second |

