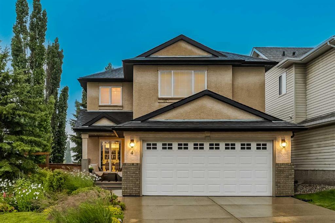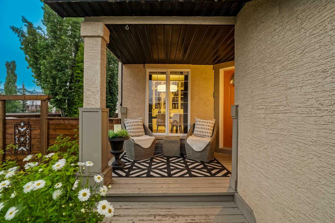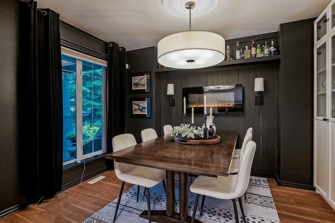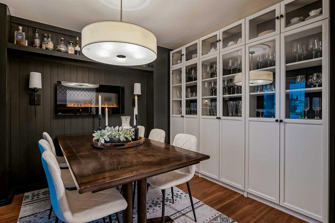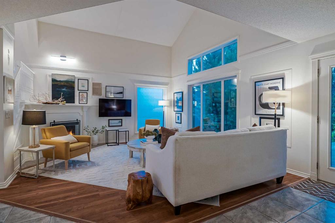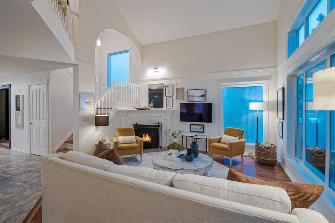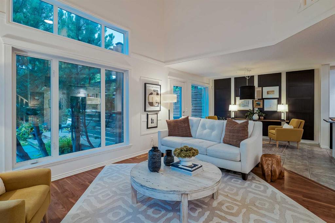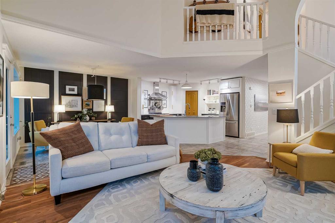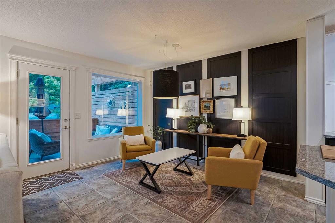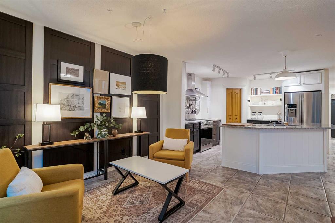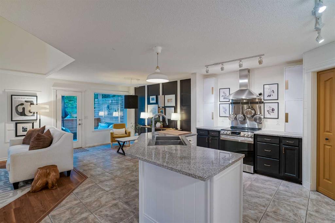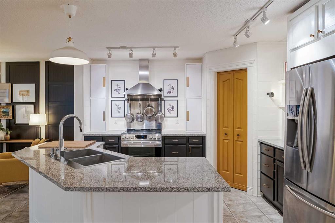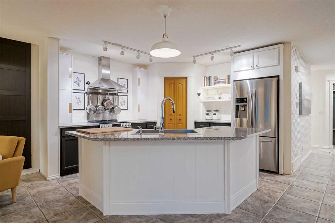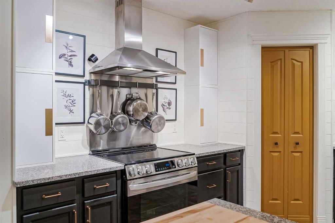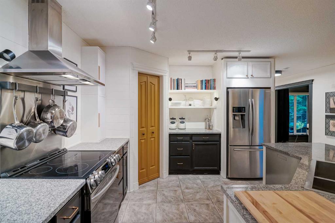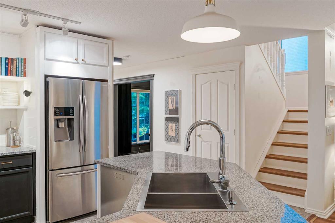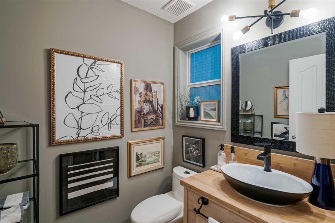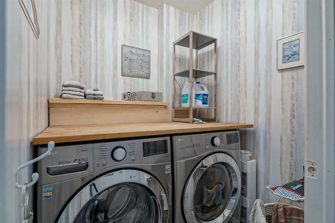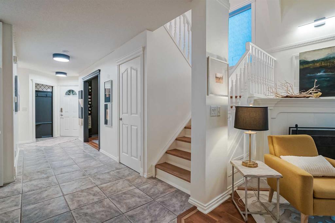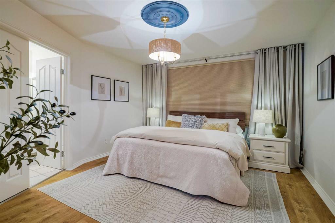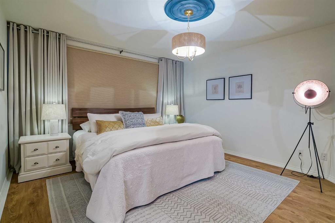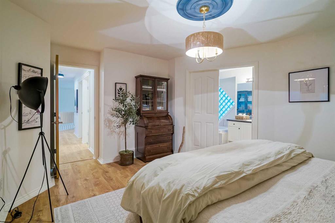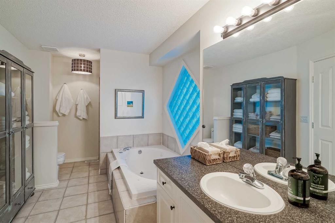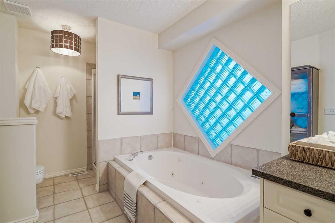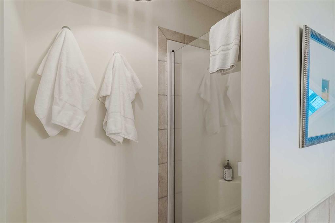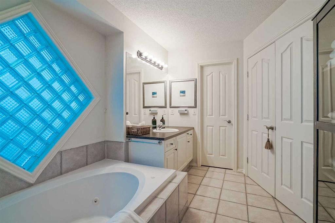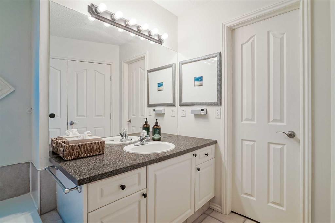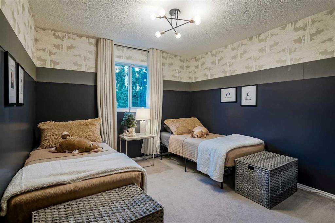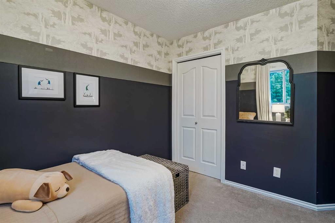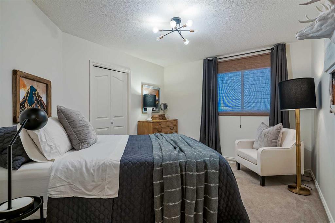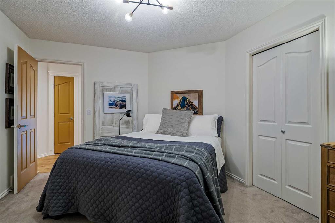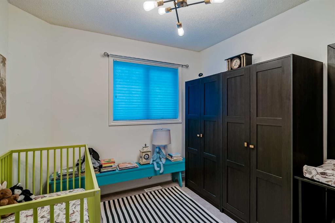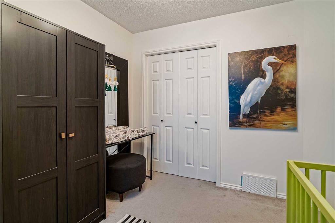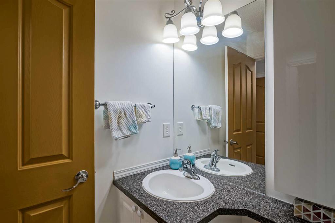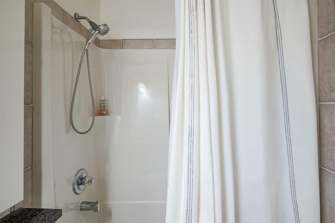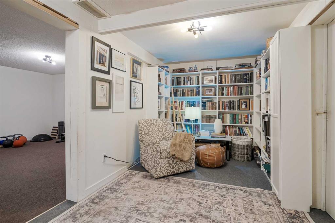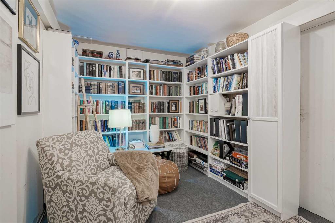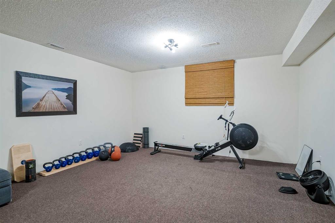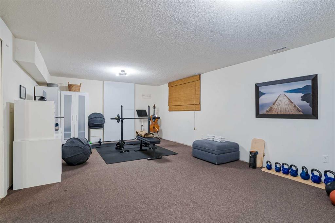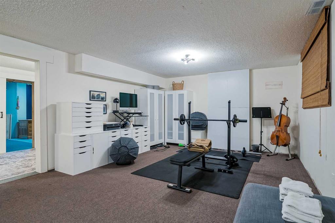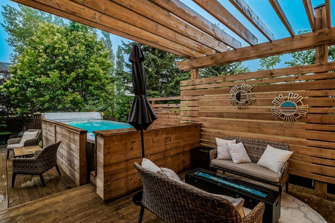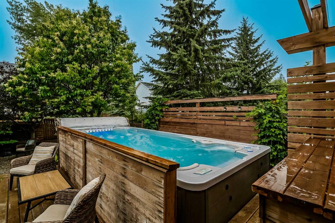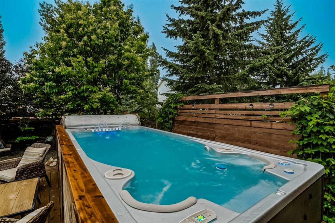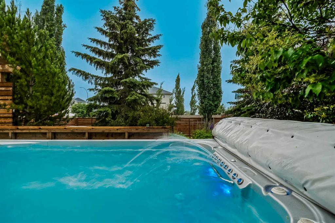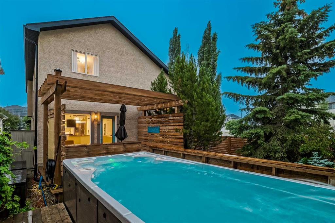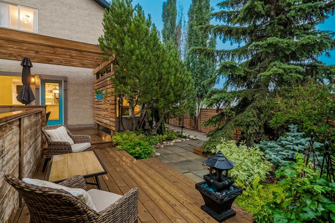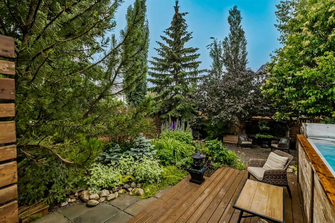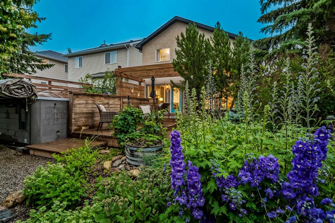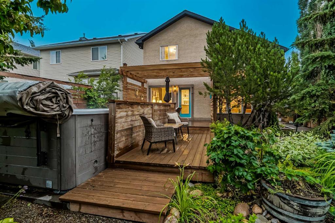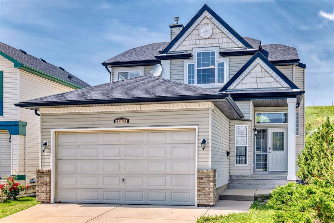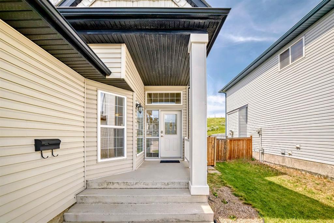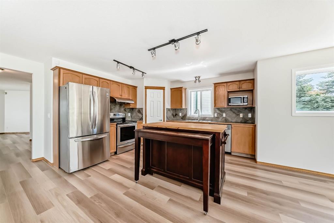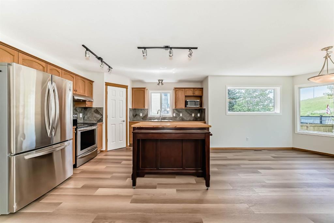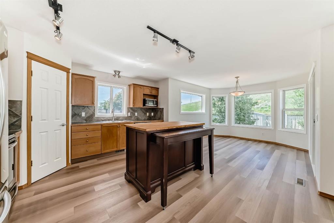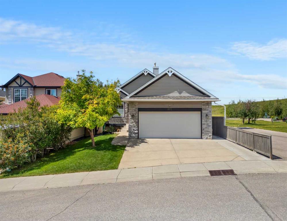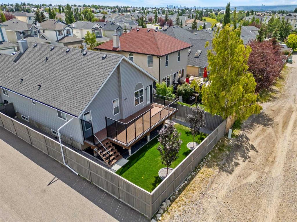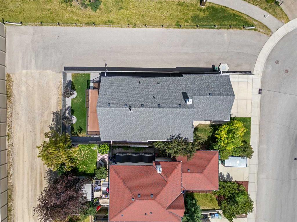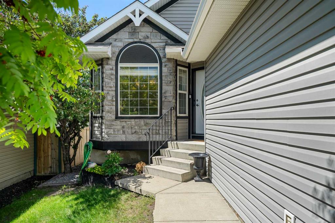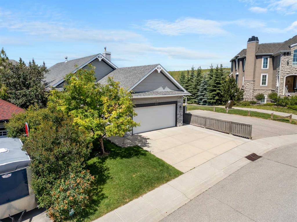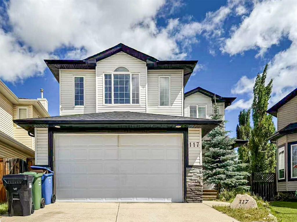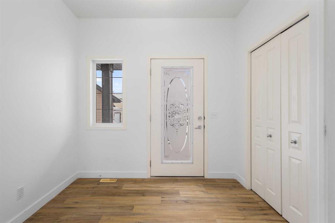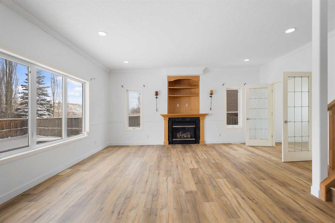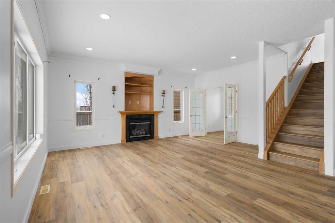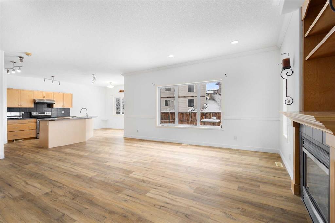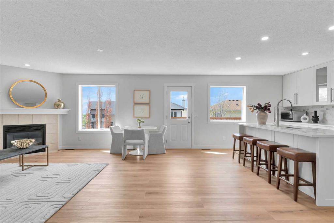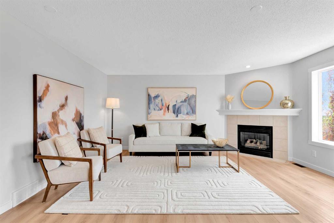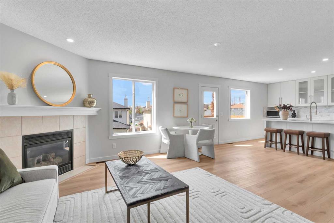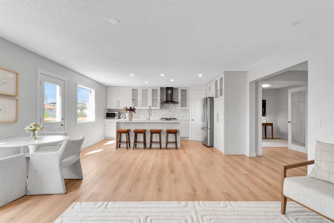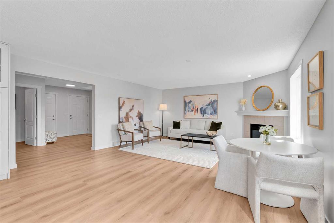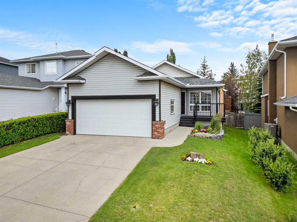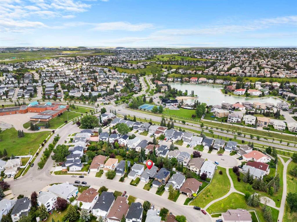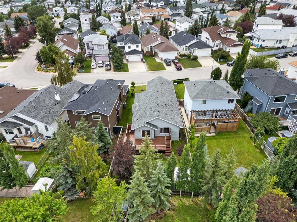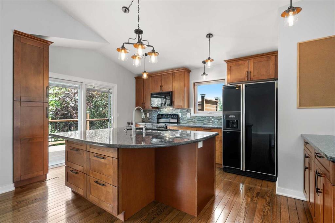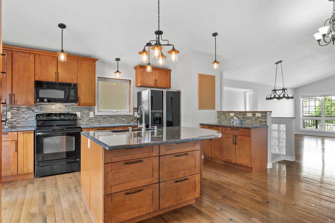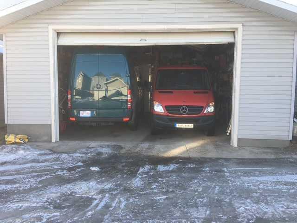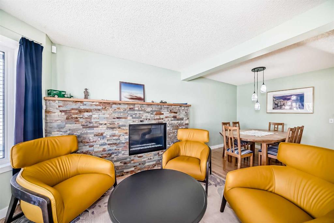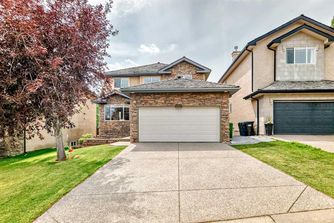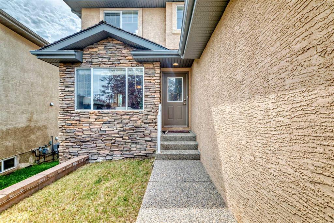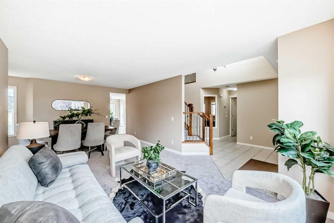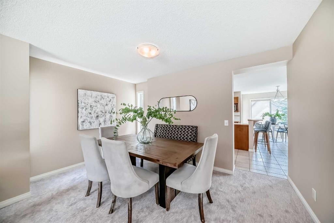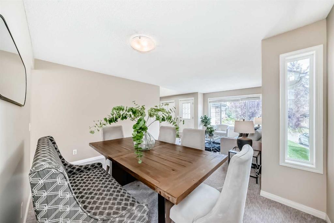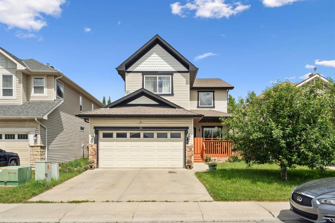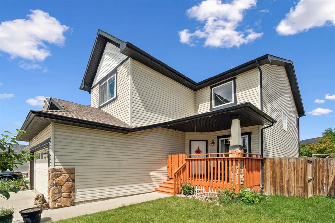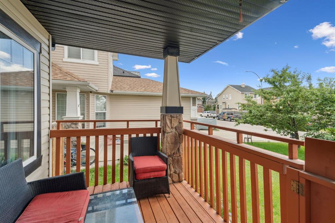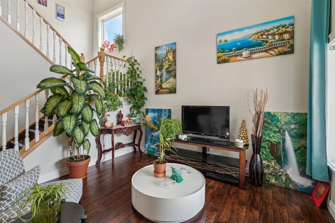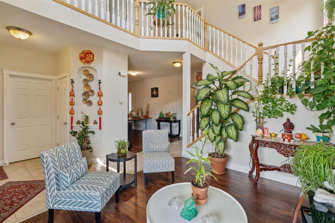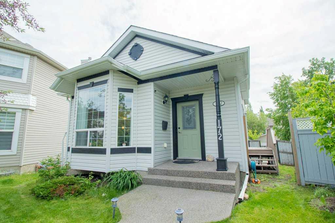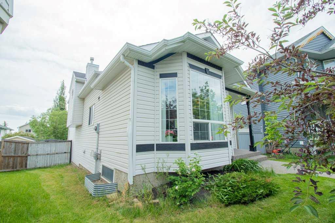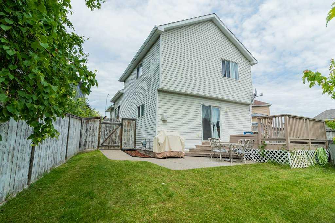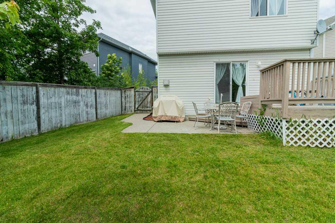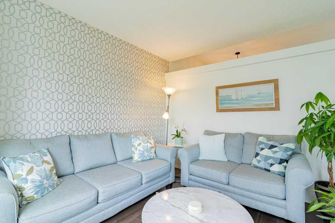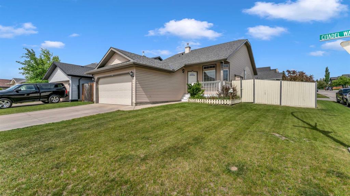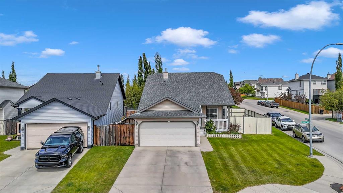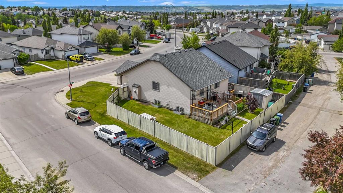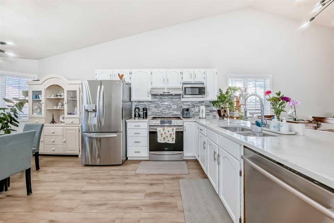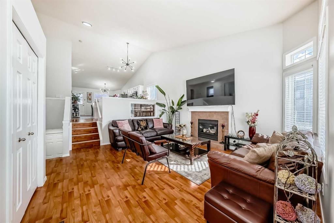4 Arbour Crest Terrace NW
Calgary T3G 4S2
MLS® Number: A2243072
$ 750,000
4
BEDROOMS
2 + 1
BATHROOMS
1,971
SQUARE FEET
1999
YEAR BUILT
Welcome to 4 Arbour Crest Terrace NW — a beautifully crafted 2-storey home on a landscaped corner lot, radiating character, charm, style, and thoughtful design inside and out. With a double attached garage and over 2,500 sq.ft. of versatile living space, this home blends comfort and functionality in all the right ways. Step inside to soaring ceilings and an open-to-above living room flooded with natural light from oversized windows. A cozy gas fireplace adds warmth and elegance to the space, making it perfect for relaxing or entertaining. The kitchen is a true showstopper — updated with brand-new stainless steel appliances, rich granite countertops, a corner pantry, and a large island perfect for gathering. The sunny breakfast nook overlooks your backyard oasis and is the perfect spot for morning coffee. The main floor also features a stylish powder room, laundry room with plenty of storage, and a beautiful front-facing flex space that can be used as a formal dining room or an inspiring home office — all looking out to the welcoming front porch. Upstairs, you’ll find three generous secondary bedrooms with ample room for real furniture (not just a bed!), each featuring large windows that bring in tons of natural light. Updated light fixtures throughout the home add a fresh, modern touch. The spacious primary suite is a true retreat with motorized blinds, a walk-in closet, and a beautifully appointed ensuite for your own private escape. The basement is partially finished and incredibly functional — a large family room currently set up as a home studio and gym, plus a framed and drywalled fifth bedroom just waiting for flooring and ceiling to be completed. Storage is abundant throughout. Step outside into a backyard made for both entertaining and unwinding. Professionally landscaped with lush greenery and low-maintenance touches, the space features a 17 ft heated swim spa — ideal for summer BBQs, relaxing soaks, or fun-filled evenings with friends and family. As a resident of Arbour Lake, you’ll enjoy exclusive access to NW Calgary’s only lake community — spend weekends swimming, paddleboarding, or fishing in the summer, and skating in the winter. You're also just minutes from top-rated schools, the Crowfoot LRT station, and every major amenity you could need. This home is packed with charm, style, and substance — a rare find in a vibrant, established community.
| COMMUNITY | Arbour Lake |
| PROPERTY TYPE | Detached |
| BUILDING TYPE | House |
| STYLE | 2 Storey |
| YEAR BUILT | 1999 |
| SQUARE FOOTAGE | 1,971 |
| BEDROOMS | 4 |
| BATHROOMS | 3.00 |
| BASEMENT | Full, Partially Finished |
| AMENITIES | |
| APPLIANCES | Central Air Conditioner, Dishwasher, Electric Stove, Range, Refrigerator, Washer/Dryer |
| COOLING | Central Air |
| FIREPLACE | Gas |
| FLOORING | Carpet, Hardwood, Laminate, Tile |
| HEATING | Forced Air |
| LAUNDRY | Laundry Room, Main Level |
| LOT FEATURES | Back Yard, City Lot, Close to Clubhouse, Corner Lot, Cul-De-Sac, Garden, Gazebo, Many Trees, See Remarks, Standard Shaped Lot |
| PARKING | Double Garage Attached |
| RESTRICTIONS | Easement Registered On Title, Restrictive Covenant |
| ROOF | Asphalt Shingle |
| TITLE | Fee Simple |
| BROKER | eXp Realty |
| ROOMS | DIMENSIONS (m) | LEVEL |
|---|---|---|
| Family Room | 14`1" x 24`8" | Basement |
| Library | 8`4" x 9`8" | Basement |
| 2pc Bathroom | 0`0" x 0`0" | Main |
| Laundry | 5`3" x 5`3" | Main |
| Living Room | 14`8" x 15`3" | Main |
| Breakfast Nook | 7`3" x 12`1" | Main |
| Kitchen | 11`4" x 12`8" | Main |
| Dining Room | 9`6" x 11`6" | Main |
| 4pc Bathroom | 0`0" x 0`0" | Second |
| 4pc Ensuite bath | 0`0" x 0`0" | Second |
| Bedroom | 10`8" x 10`8" | Second |
| Bedroom | 10`11" x 12`11" | Second |
| Bedroom | 9`2" x 10`4" | Second |
| Bedroom - Primary | 12`11" x 14`7" | Second |

