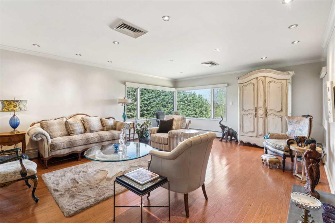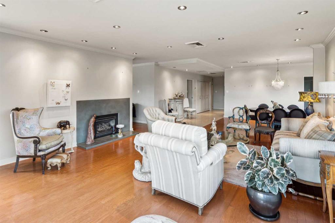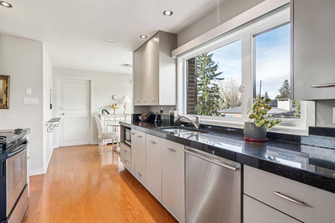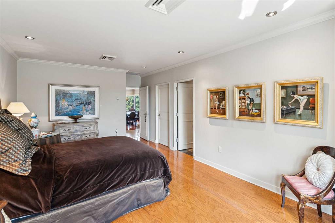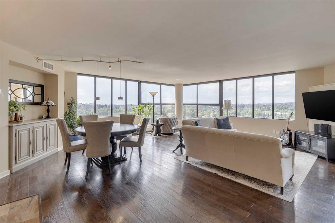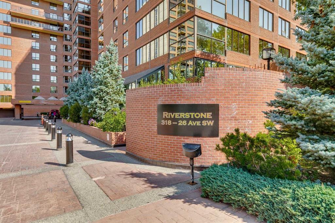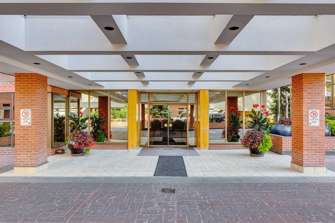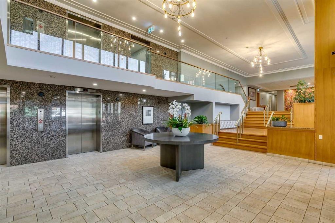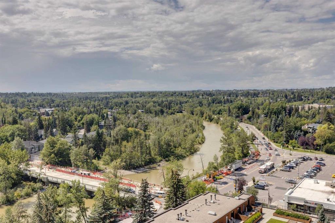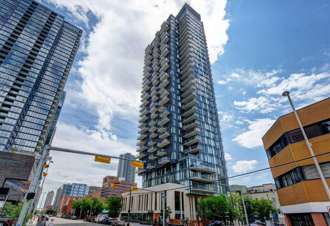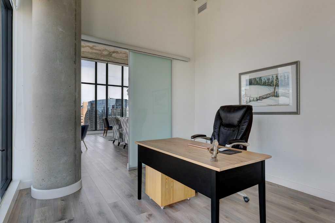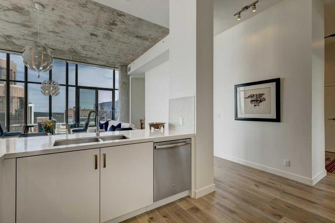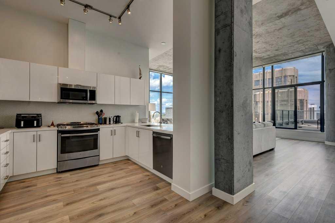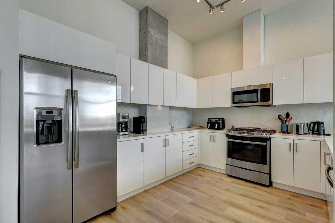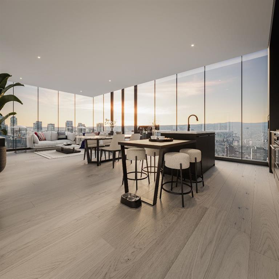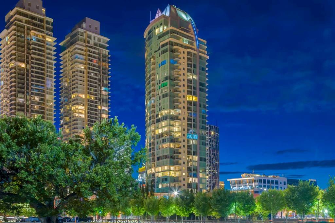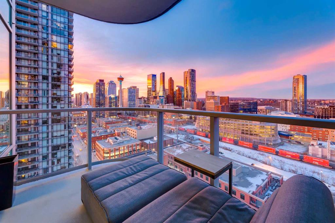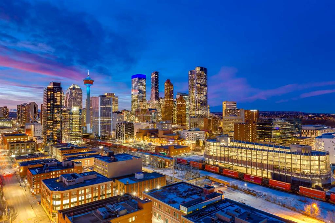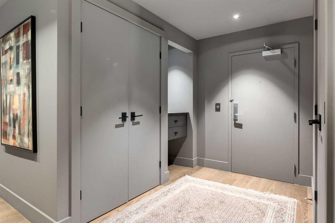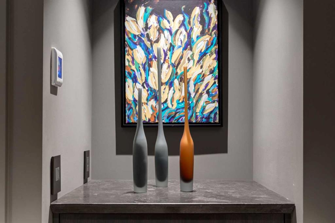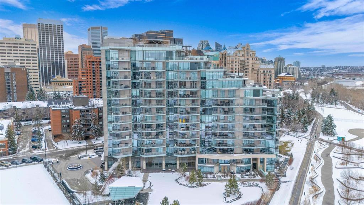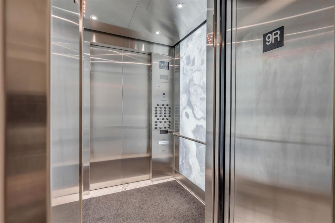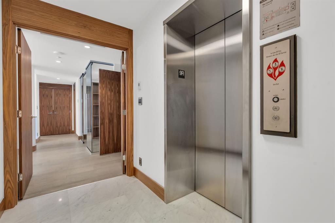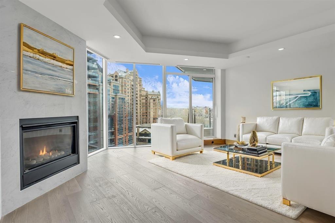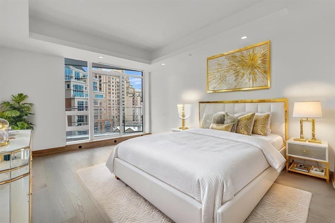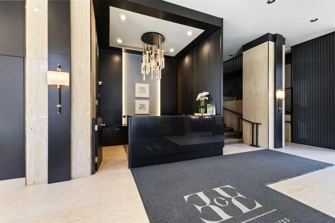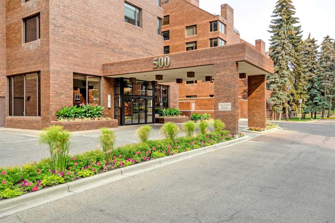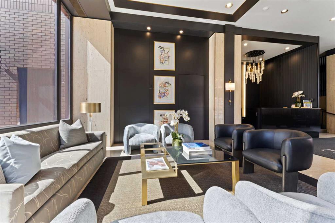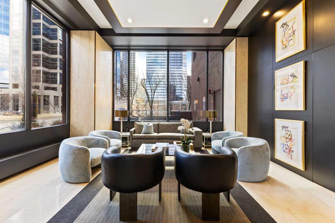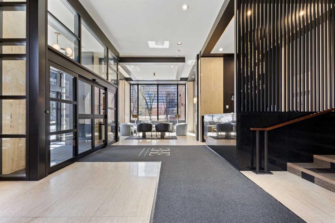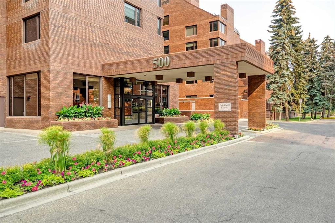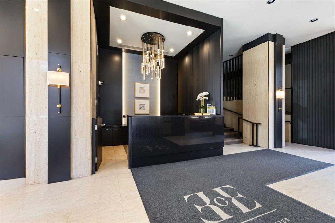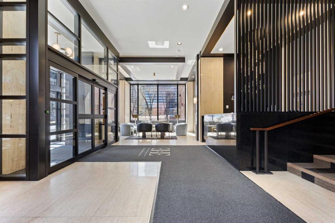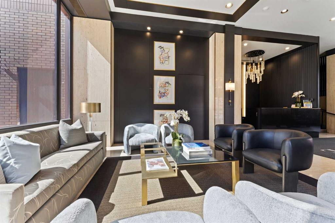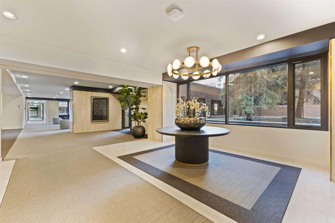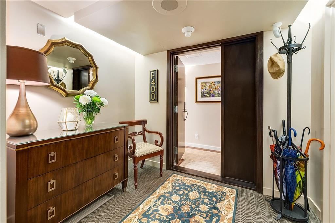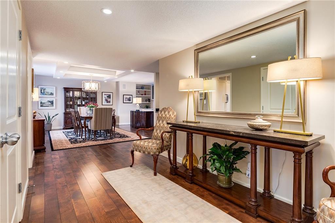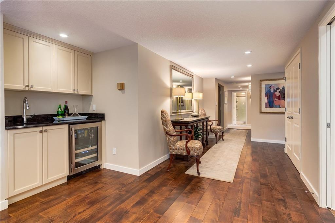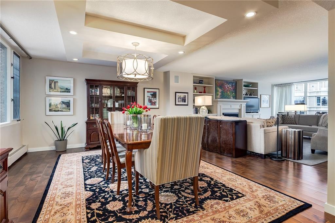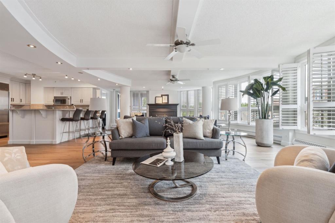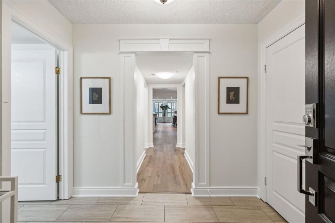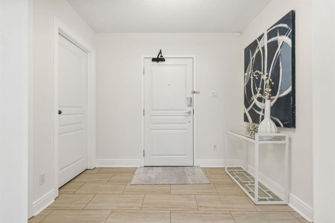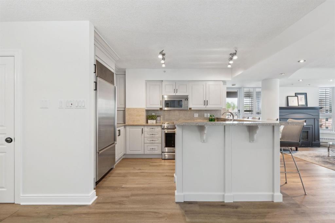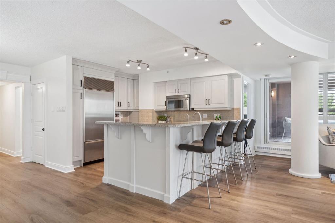3N, 222 Eagle Ridge Drive SW
Calgary T2V 2V7
MLS® Number: A2219385
$ 1,299,000
2
BEDROOMS
2 + 0
BATHROOMS
2,002
SQUARE FEET
1967
YEAR BUILT
Sunlit Elegance with fabulous views in the exclusive Covenant House—a boutique 10-unit building nestled in prestigious Eagle Ridge. This 2,002 SF - 2 bedroom + Den unit offers tremendous flexibility to the discerning buyer. Enjoy the comfort of its quality finishes ‘As Is’ Or take advantage of the value presented and undertake few updates and make it even more special! Pride of ownership is apparent in this immaculately maintained unit as you enter from your exclusive elevator stop and are welcomed to an inviting entry. Flooded with natural light from oversized picture windows you will appreciate wonderful views of the Glenmore Reservoir and surrounding greenspace. The suite boasts a thoughtful and functional floor plan featuring a rare dual-access kitchen perfect for entertaining or day-to-day convenience. A large dining area and breakfast nook allow ample space for your dining wishes . The living room is anchored by a cozy gas fireplace, while a den gives access to a private balcony offering an ideal vantage point for tranquil moments and ever-changing seasonal vistas. An over-sized primary suite is sure to impress with a sitting area, large walk-in closet and ensuite. A second bedroom, 4 piece bathroom and laundry room complete this unit. Additional features include: TWO underground heated parking stalls, an oversized storage locker on the main floor (largest of the building), oak hardwood flooring, direct-to-suite elevator access for discreet and secure entry. Covenant House is a well-managed building with a guest suite and visitor parking. Move in and enjoy refined comfort as-is, or upgrade to your exact tastes—the space and potential are already here. Don't miss this opportunity to live in one of Calgary’s most coveted communities, moments from Glenmore Park, Chinook Centre, Rockyview Hospital, and more.
| COMMUNITY | Eagle Ridge |
| PROPERTY TYPE | Apartment |
| BUILDING TYPE | High Rise (5+ stories) |
| STYLE | Single Level Unit |
| YEAR BUILT | 1967 |
| SQUARE FOOTAGE | 2,002 |
| BEDROOMS | 2 |
| BATHROOMS | 2.00 |
| BASEMENT | |
| AMENITIES | |
| APPLIANCES | Central Air Conditioner, Dishwasher, Dryer, Electric Stove, Range Hood, Refrigerator, Washer, Window Coverings |
| COOLING | Central Air |
| FIREPLACE | Gas |
| FLOORING | Hardwood, Tile |
| HEATING | Fan Coil |
| LAUNDRY | In Unit |
| LOT FEATURES | Landscaped |
| PARKING | Assigned, Heated Garage, Off Street, Parkade, Side By Side, Underground |
| RESTRICTIONS | Pets Not Allowed, Restrictive Covenant |
| ROOF | |
| TITLE | Fee Simple |
| BROKER | RE/MAX First |
| ROOMS | DIMENSIONS (m) | LEVEL |
|---|---|---|
| Living Room | 20`10" x 17`0" | Main |
| Dining Room | 16`10" x 11`3" | Main |
| Kitchen | 12`2" x 8`8" | Main |
| Breakfast Nook | 10`5" x 8`0" | Main |
| Den | 13`9" x 12`7" | Main |
| Bedroom - Primary | 21`5" x 12`2" | Main |
| Bedroom | 14`1" x 13`0" | Main |
| Laundry | 9`2" x 7`0" | Main |
| 3pc Ensuite bath | Main | |
| 4pc Bathroom | Main |







