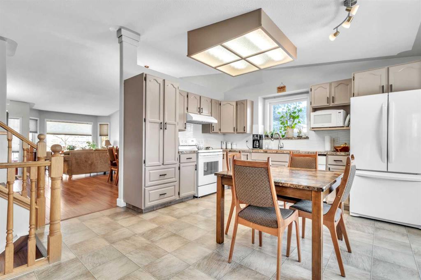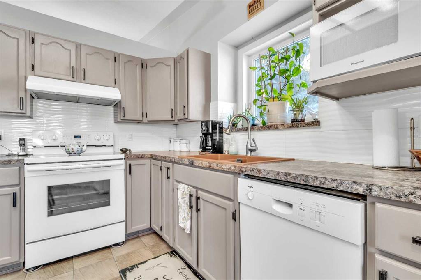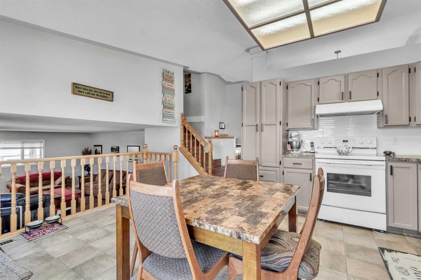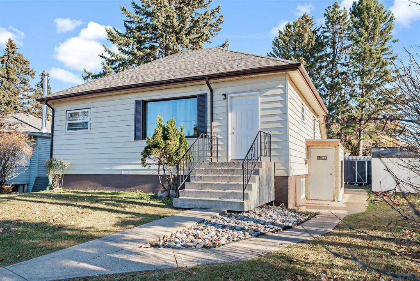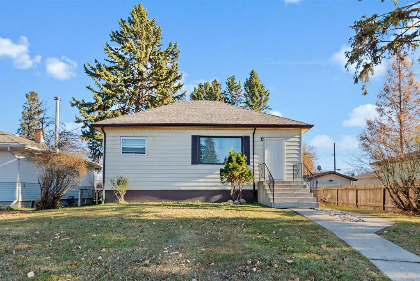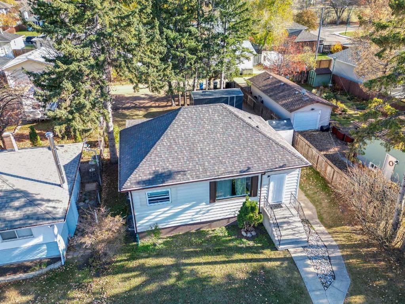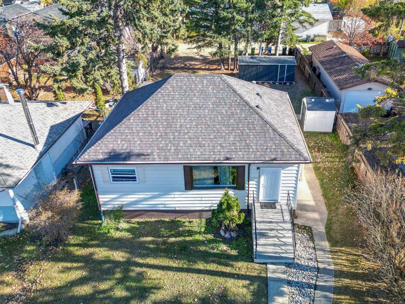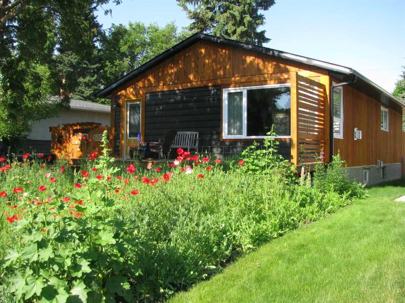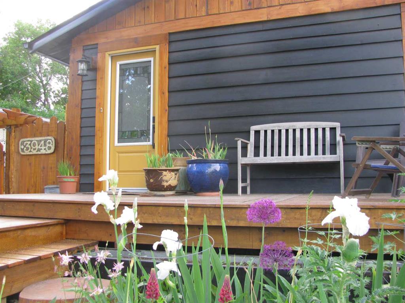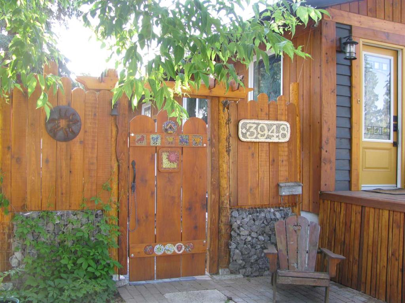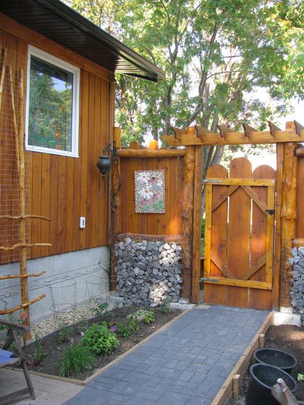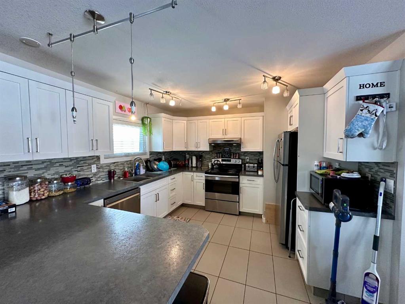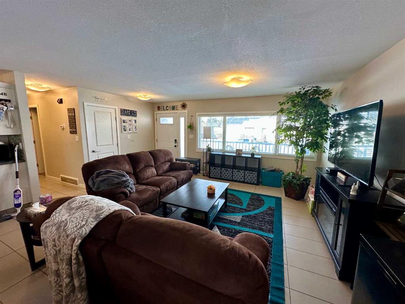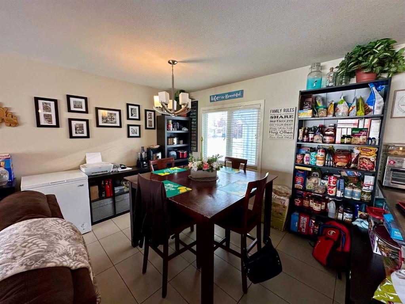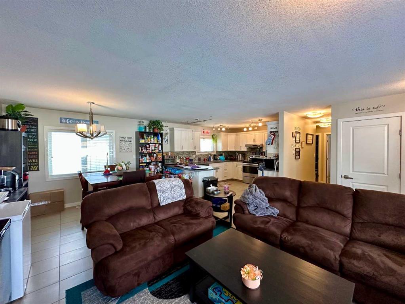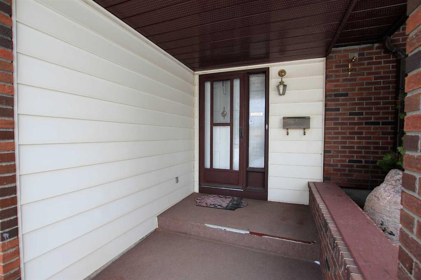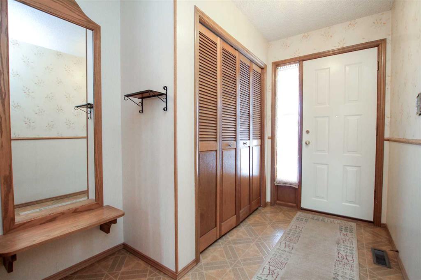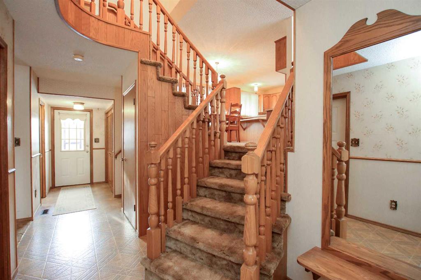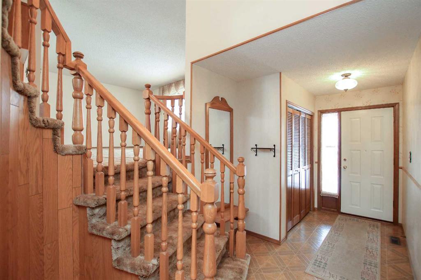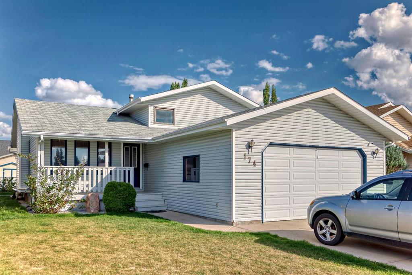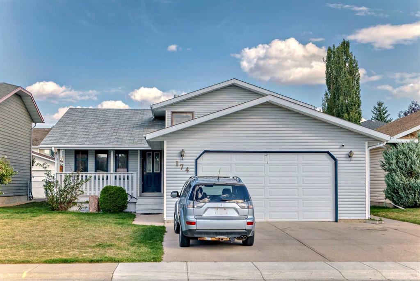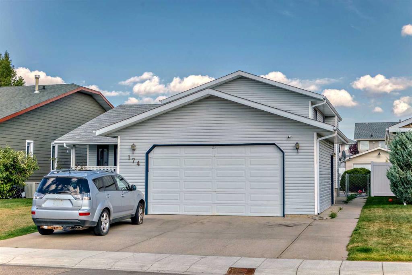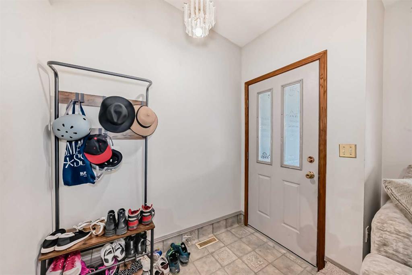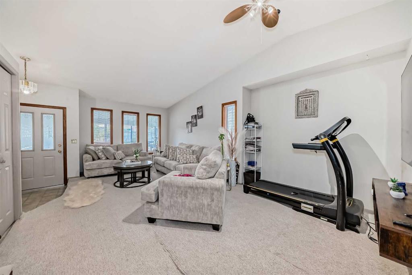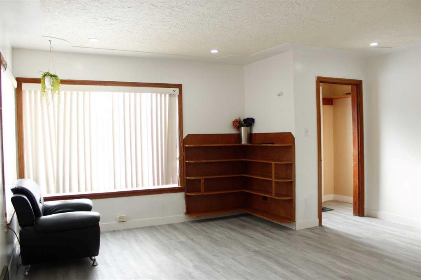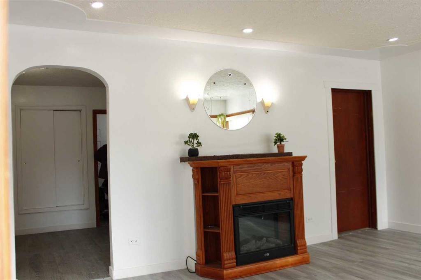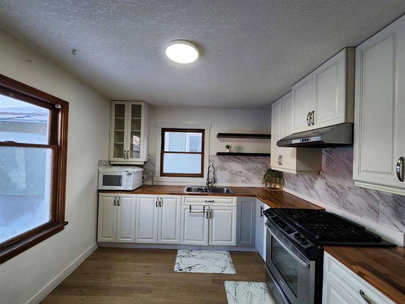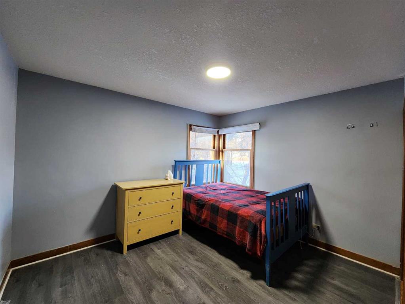3931 38 Avenue
Red Deer T4N 2T7
MLS® Number: A2166657
$ 425,000
5
BEDROOMS
3 + 0
BATHROOMS
1959
YEAR BUILT
Incredible opportunity to own a completely renovated 5 bedroom bungalow in a sought area filled with mature trees. Also, extremely convenient location being it is nearby schools, the Collicut centre and other amenities. This home will certainly impress you with it's open concept main floor plan which can be a rare find for more mature neighborhoods. No carpet in this home either! All vinyl plank flooring throughout! The kitchen features two toned cabinets, brand new stainless steel appliances, quart counters, full tile backsplash and a large window overlooking the yard above the sink. There's also a garden door out to the large brand new back deck. The kitchen is open concept to the dining area & living room — really the best part. On the main floor is 3 bedrooms and two full bathrooms. The primary bedroom has an ensuite bathroom with walk-in tiled shower. The basement is fully finished with two more bedrooms, another full bathroom with tiled shower, laundry room, family room & storage space. There's a single car garage and plenty of room to build a second garage in the back. Imagine hosting Christmas here with you family! Everyone can happily visit with one another with this open concept main floor design and they will be sure to enjoy the landscape of this mature neighborhood filled with trees!
| COMMUNITY | Eastview |
| PROPERTY TYPE | Detached |
| BUILDING TYPE | House |
| STYLE | Bungalow |
| YEAR BUILT | 1959 |
| SQUARE FOOTAGE | 1,266 |
| BEDROOMS | 5 |
| BATHROOMS | 3.00 |
| BASEMENT | Finished, Full |
| AMENITIES | |
| APPLIANCES | Dishwasher, Garage Control(s), Microwave, Range Hood, Refrigerator, Stove(s), Washer/Dryer |
| COOLING | None |
| FIREPLACE | N/A |
| FLOORING | Vinyl Plank |
| HEATING | Forced Air, Natural Gas |
| LAUNDRY | In Basement |
| LOT FEATURES | Many Trees |
| PARKING | Alley Access, Single Garage Attached |
| RESTRICTIONS | None Known |
| ROOF | Tar/Gravel |
| TITLE | Fee Simple |
| BROKER | Century 21 Maximum |
| ROOMS | DIMENSIONS (m) | LEVEL |
|---|---|---|
| Game Room | 22`7" x 20`6" | Basement |
| Bedroom | 12`8" x 10`9" | Basement |
| Bedroom | 11`9" x 10`9" | Basement |
| 3pc Bathroom | 13`6" x 7`8" | Basement |
| Furnace/Utility Room | 14`2" x 15`3" | Basement |
| Living Room | 12`2" x 22`4" | Main |
| Dining Room | 9`3" x 17`0" | Main |
| Kitchen | 10`3" x 16`8" | Main |
| Bedroom - Primary | 12`8" x 10`10" | Main |
| 3pc Ensuite bath | 9`4" x 4`5" | Main |
| Bedroom | 10`6" x 9`3" | Main |
| Bedroom | 10`10" x 12`8" | Main |
| 5pc Bathroom | 9`4" x 4`5" | Main |


















































