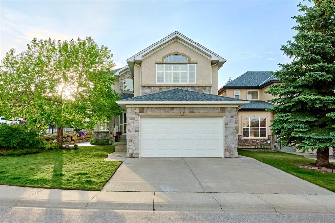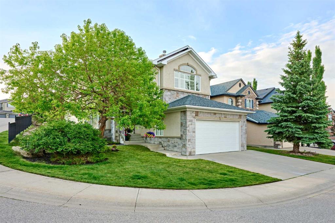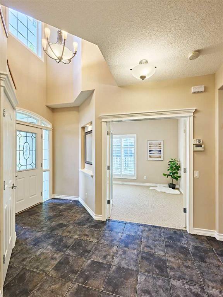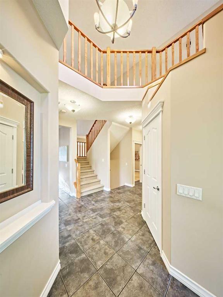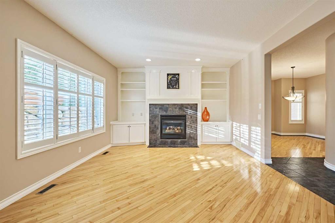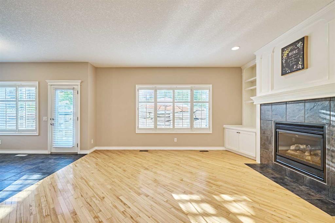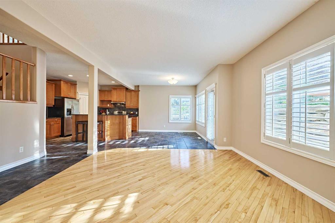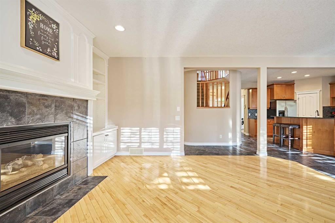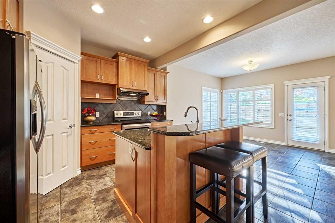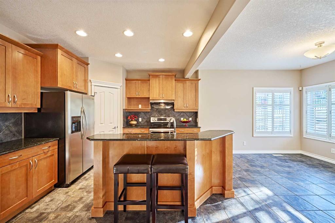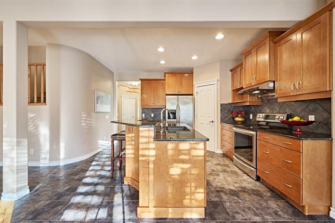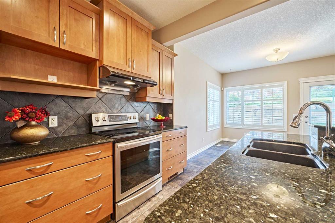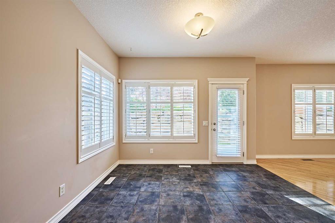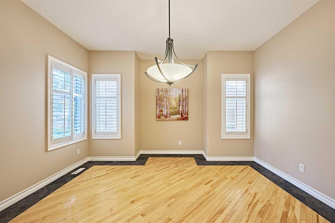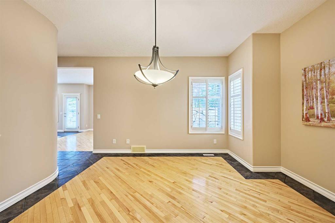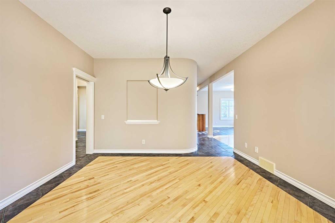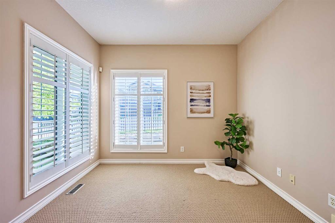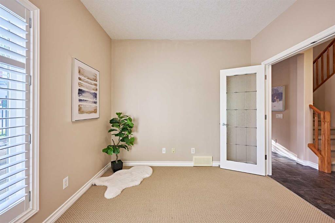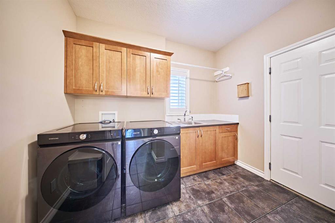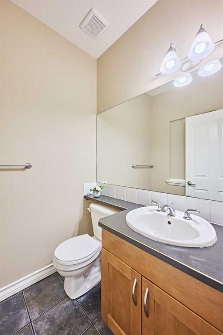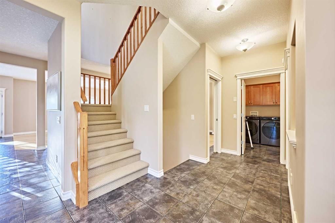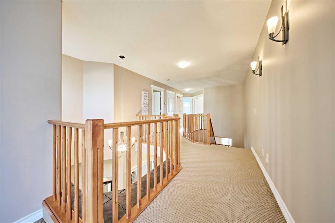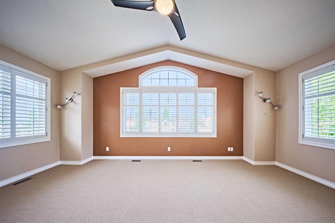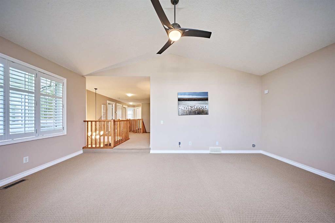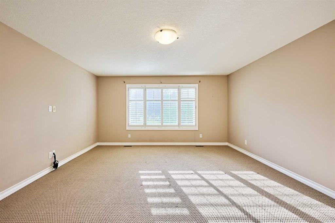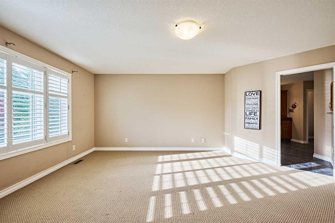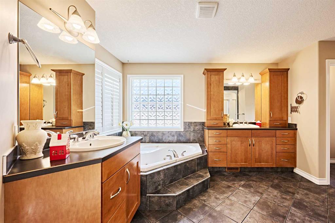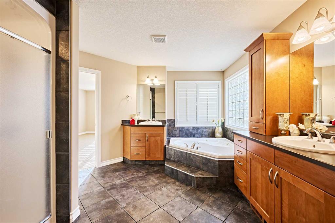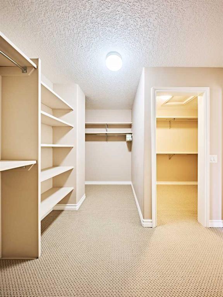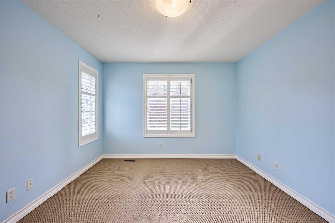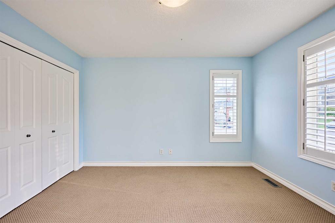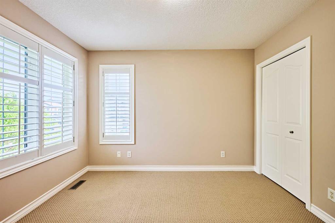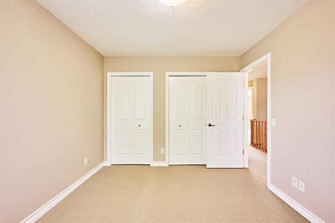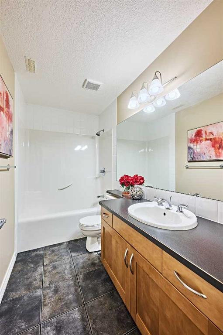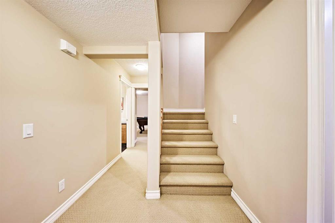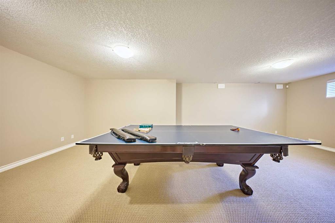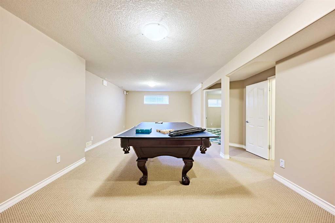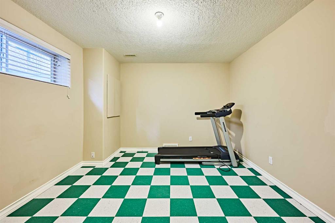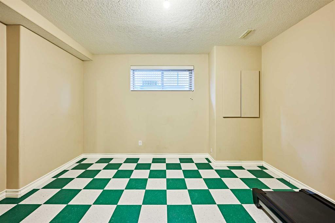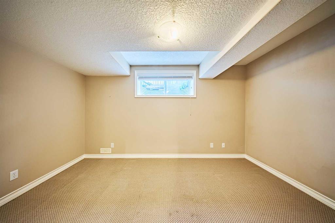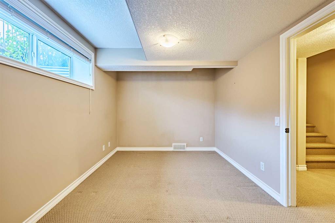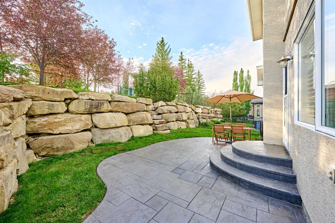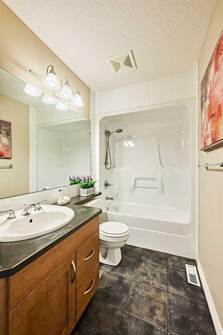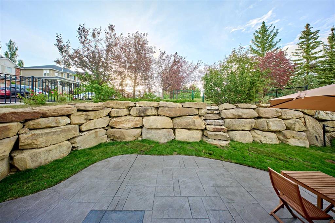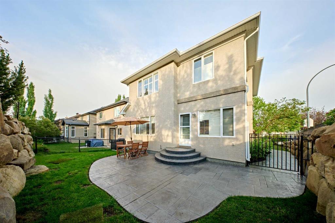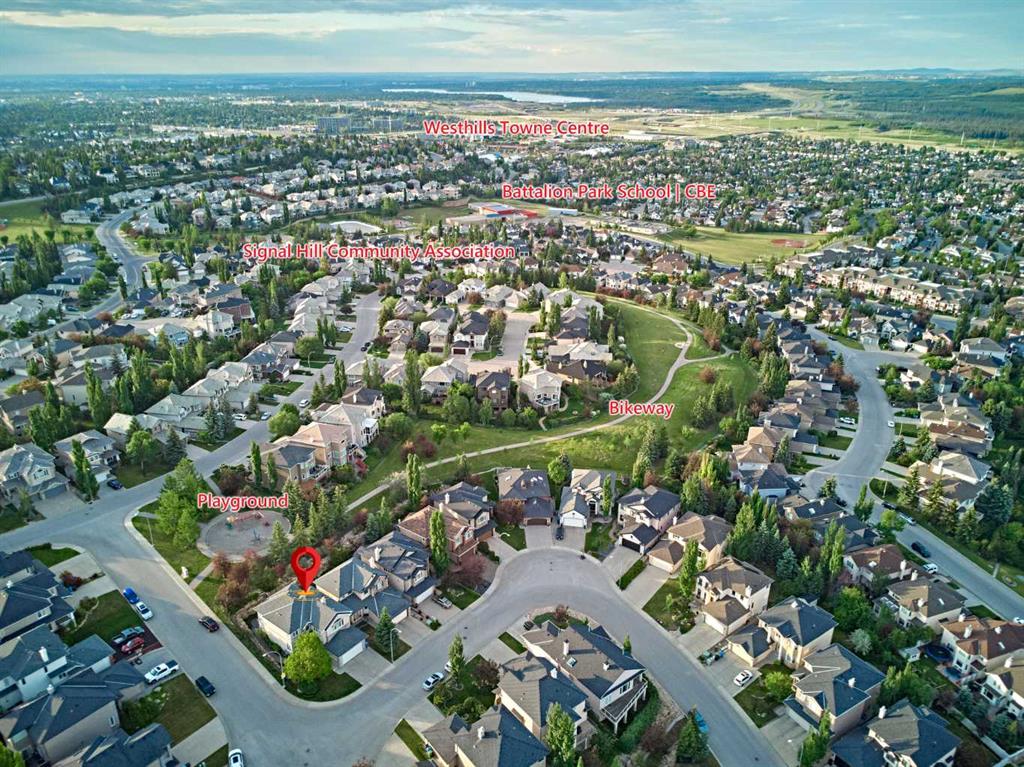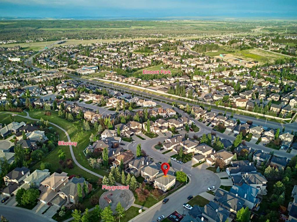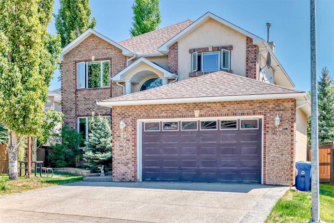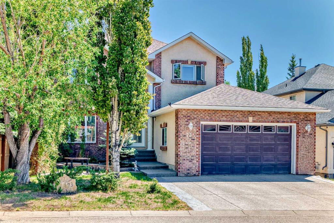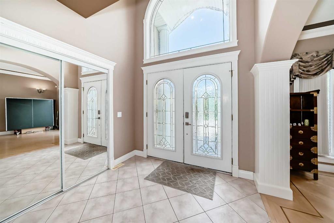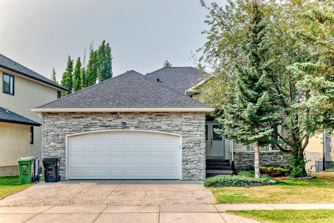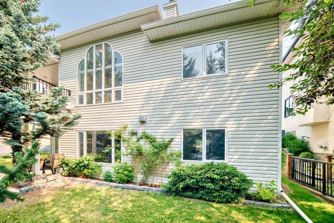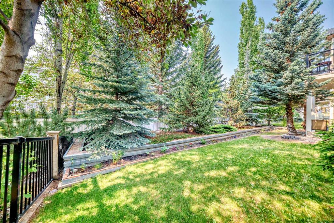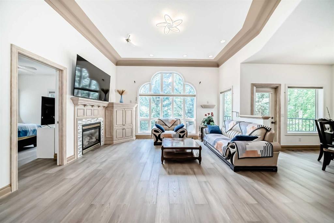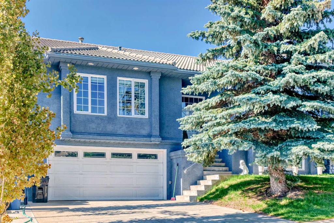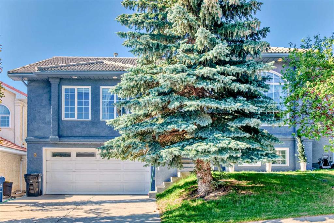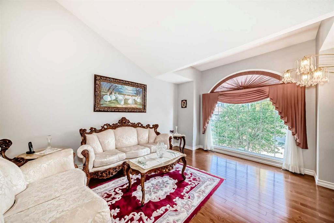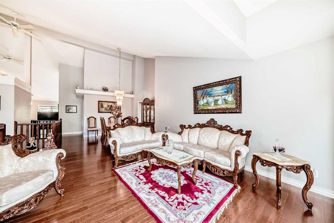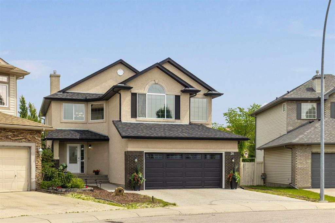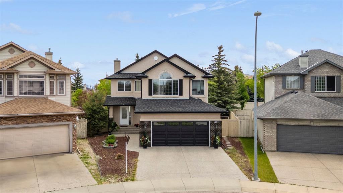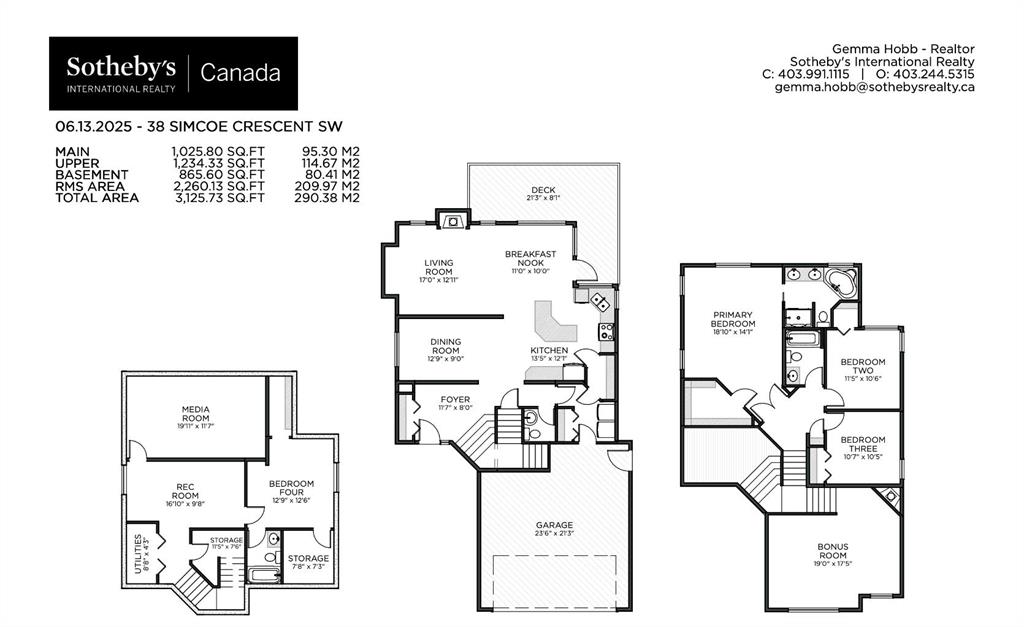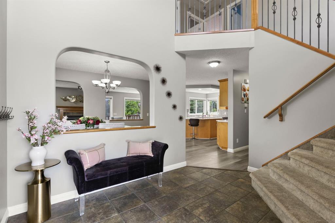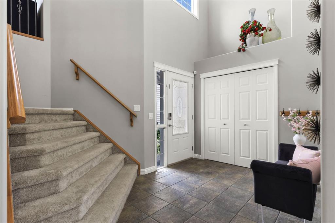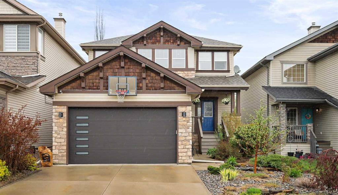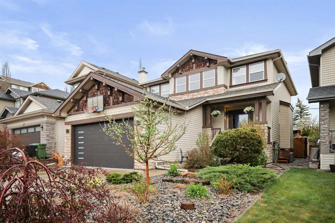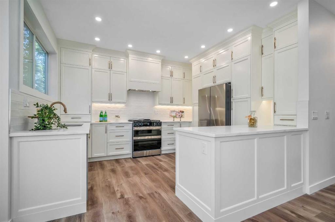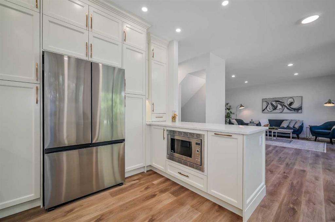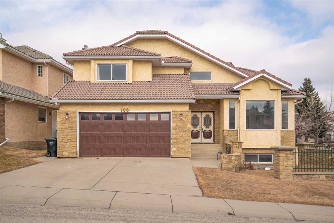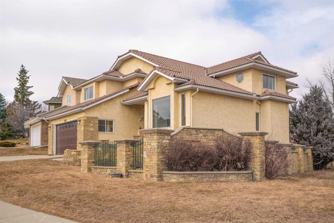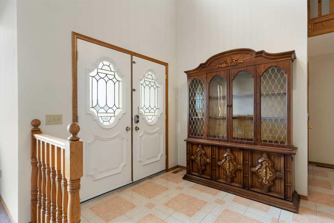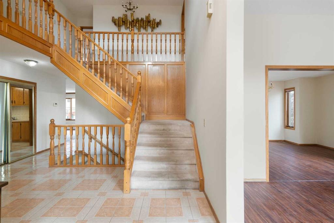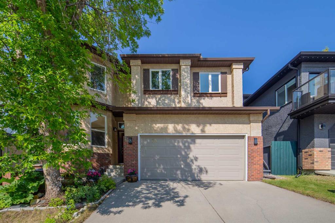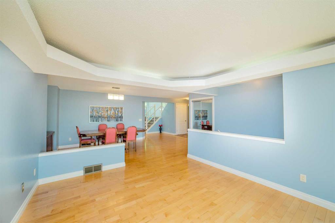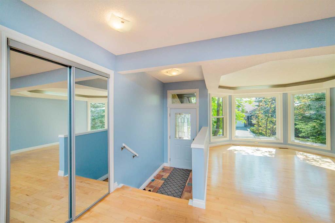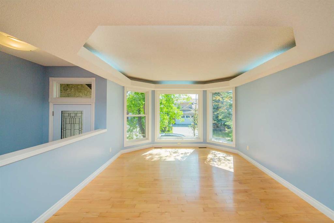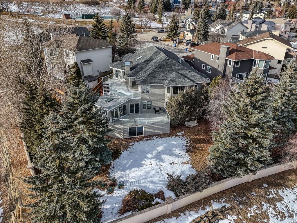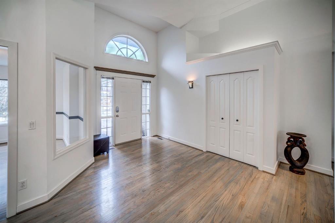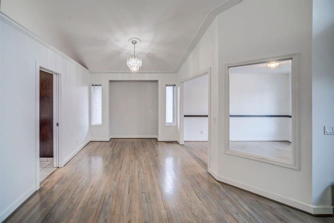38 Sienna Park Link SW
Calgary T3H 4N1
MLS® Number: A2235083
$ 1,188,800
5
BEDROOMS
3 + 1
BATHROOMS
2003
YEAR BUILT
**OPEN HOUSE Canceled **Welcome to this impeccably maintained 5-bedroom, 3.5-bathroom home in the sought-after community of Signal Hills. Backing onto a playground and green space with breathtaking mountain views from the bonus room, this home offers over 2736sqft of refined living space plus a builder-finished basement. Features include 9-ft ceilings on the main floor, custom plantation shutters, solid maple cabinetry, his & hers walk-in closets, central A/C, water softener, and home theatre wiring. The professionally landscaped yard includes stamped concrete, underground sprinklers, and wrought iron fencing. Located just 3 minutes from the C-Train and in a top-rated school district. Truly a rare gem — move in and enjoy! Book your private showing quickly.
| COMMUNITY | Signal Hill |
| PROPERTY TYPE | Detached |
| BUILDING TYPE | House |
| STYLE | 2 Storey |
| YEAR BUILT | 2003 |
| SQUARE FOOTAGE | 2,736 |
| BEDROOMS | 5 |
| BATHROOMS | 4.00 |
| BASEMENT | Finished, Full |
| AMENITIES | |
| APPLIANCES | Built-In Range, Central Air Conditioner, Dishwasher, Dryer, Electric Range, Garage Control(s), Humidifier, Refrigerator, Washer, Water Softener, Window Coverings |
| COOLING | Central Air |
| FIREPLACE | Gas Log |
| FLOORING | Carpet, Ceramic Tile, Hardwood |
| HEATING | Forced Air |
| LAUNDRY | Laundry Room, Main Level |
| LOT FEATURES | Back Yard, Backs on to Park/Green Space, Landscaped, Lawn, Private |
| PARKING | Double Garage Attached |
| RESTRICTIONS | None Known |
| ROOF | Asphalt Shingle |
| TITLE | Fee Simple |
| BROKER | Homecare Realty Ltd. |
| ROOMS | DIMENSIONS (m) | LEVEL |
|---|---|---|
| Furnace/Utility Room | 9`6" x 13`11" | Basement |
| Storage | 5`8" x 4`5" | Basement |
| Bedroom | 13`11" x 9`6" | Basement |
| 4pc Bathroom | 4`11" x 9`5" | Basement |
| Flex Space | 16`8" x 27`3" | Basement |
| Bedroom | 13`5" x 11`6" | Basement |
| Entrance | 11`10" x 11`3" | Main |
| Office | 11`6" x 9`11" | Main |
| 2pc Bathroom | 4`11" x 4`11" | Main |
| Mud Room | 9`11" x 8`6" | Main |
| Dining Room | 13`6" x 13`10" | Main |
| Breakfast Nook | 11`1" x 11`7" | Main |
| Living Room | 13`6" x 16`11" | Main |
| Pantry | 3`10" x 3`11" | Main |
| Bonus Room | 12`5" x 20`0" | Upper |
| Bedroom | 11`0" x 10`0" | Upper |
| Bedroom | 12`5" x 11`2" | Upper |
| 4pc Bathroom | 4`10" x 10`1" | Upper |
| Bedroom - Primary | 17`3" x 14`11" | Upper |
| 5pc Ensuite bath | 15`9" x 11`9" | Upper |

