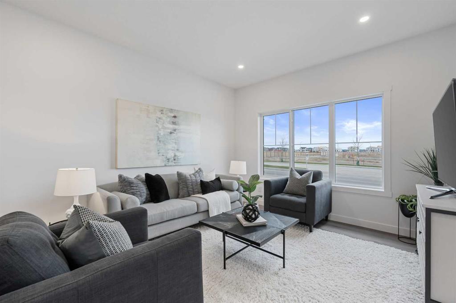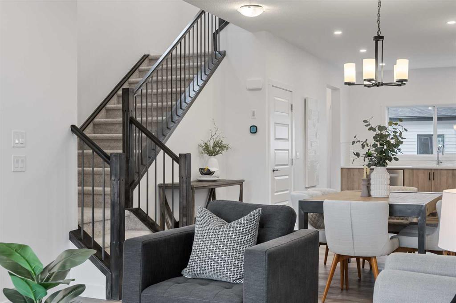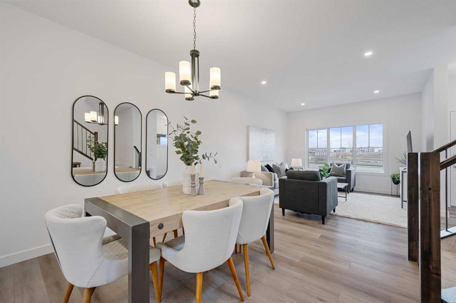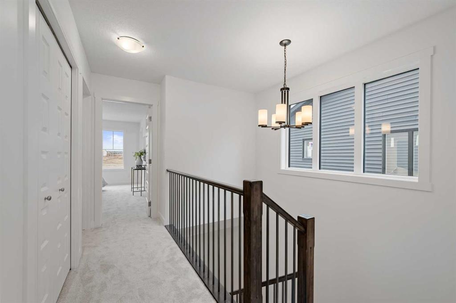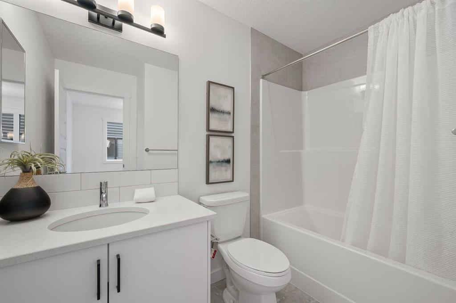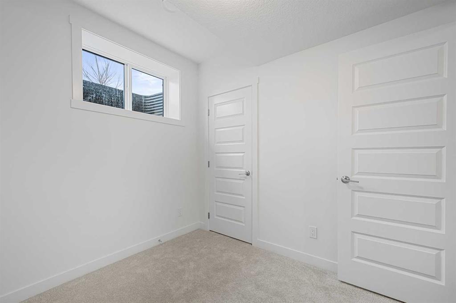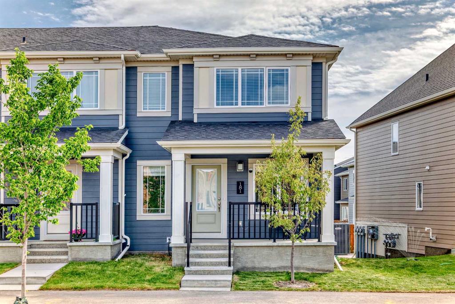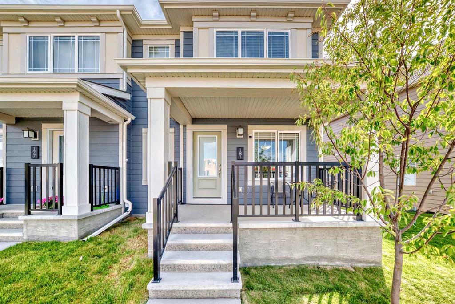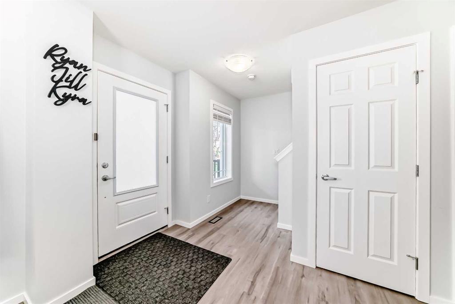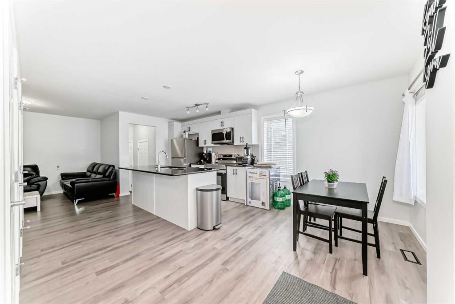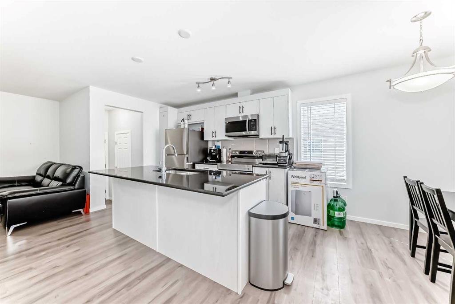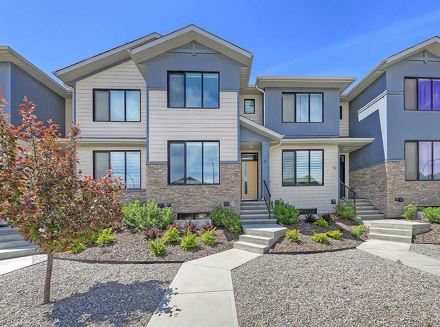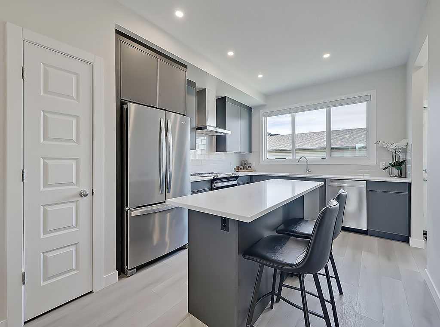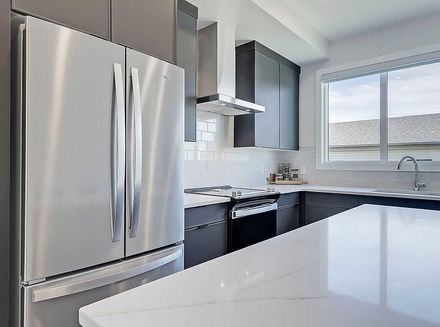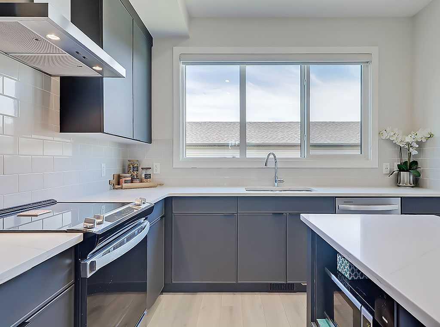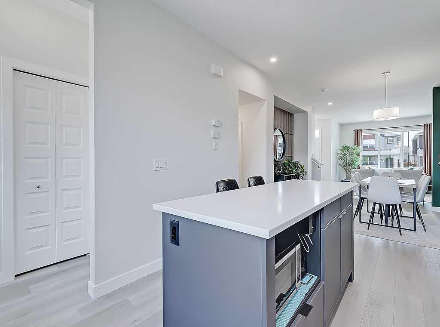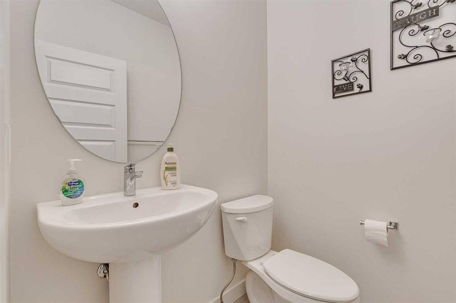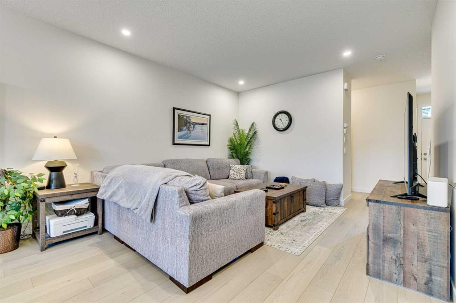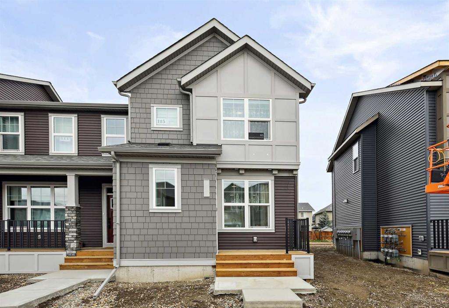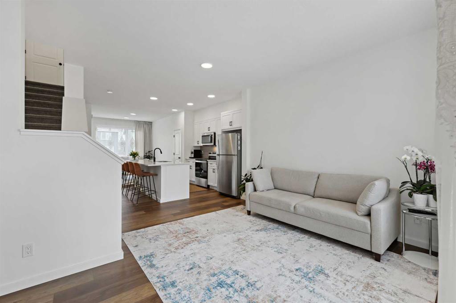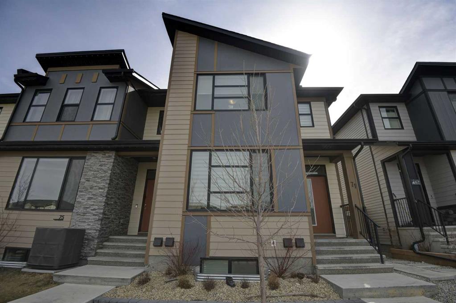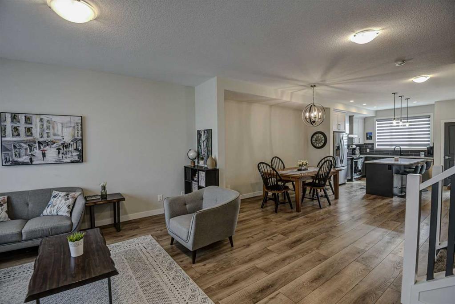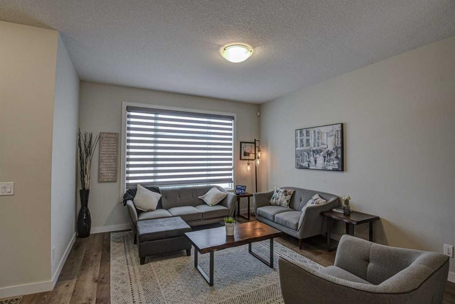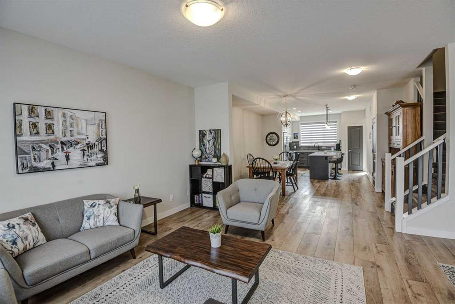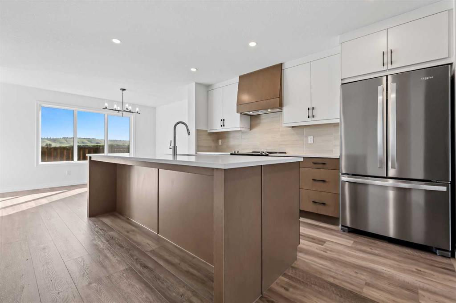37 Silverton Glen Gate SW
Calgary T2X 5C4
MLS® Number: A2200027
$ 675,000
5
BEDROOMS
3 + 1
BATHROOMS
1,414
SQUARE FEET
2025
YEAR BUILT
Amazing opportunity for investors or buyers looking for help with the mortgage! This brand new end unit built by award winning Genesis Homes is completely finished from top to bottom and turn key. With a fully finished legal basement suite and a 2 car garage as there is almost nothing to do except move in or advertise for renters! The entire building is also for sale which means you can apply for the BMI loan through CMHC and put as little as 5% down with a 50 year mortgage on all 4 homes giving a total of 6 rental units! Located very conveniently at the entrance of Silverado, this very well upgraded townhome has tonnes of shopping, restaurants, schools and amenities within minutes! Easy access to Deerfoot and very close proximity to the new c-train station, this home is perfect for young families or professionals that want an easy commute downtown but the peace and tranquility of suburban living! The townhome is very well finished with upgraded cabinets, stainless steel appliances, 2 sets of laundry and large windows to let natural light flood in. This is one you truly need to see in person! Contact your favourite realtor and book your showing today!
| COMMUNITY | Silverado |
| PROPERTY TYPE | Row/Townhouse |
| BUILDING TYPE | Triplex |
| STYLE | Townhouse |
| YEAR BUILT | 2025 |
| SQUARE FOOTAGE | 1,414 |
| BEDROOMS | 5 |
| BATHROOMS | 4.00 |
| BASEMENT | Separate/Exterior Entry, Finished, Full, Suite |
| AMENITIES | |
| APPLIANCES | None |
| COOLING | None |
| FIREPLACE | N/A |
| FLOORING | Carpet, Vinyl Plank |
| HEATING | Forced Air, Natural Gas |
| LAUNDRY | In Basement, Multiple Locations, Upper Level |
| LOT FEATURES | Back Lane, Back Yard, Rectangular Lot |
| PARKING | Double Garage Detached |
| RESTRICTIONS | Easement Registered On Title, Restrictive Covenant |
| ROOF | Asphalt Shingle |
| TITLE | Fee Simple |
| BROKER | eXp Realty |
| ROOMS | DIMENSIONS (m) | LEVEL |
|---|---|---|
| Family Room | 10`4" x 7`5" | Basement |
| Kitchen | 10`4" x 9`0" | Basement |
| Bedroom | 9`1" x 8`7" | Basement |
| Bedroom | 10`3" x 8`2" | Basement |
| Laundry | 2`6" x 2`6" | Basement |
| 4pc Bathroom | 5`0" x 8`0" | Basement |
| Furnace/Utility Room | 7`0" x 6`0" | Basement |
| Living Room | 13`8" x 12`0" | Main |
| Kitchen | 14`9" x 10`5" | Main |
| Dining Room | 10`6" x 10`6" | Main |
| Foyer | 8`3" x 4`5" | Main |
| Mud Room | 5`8" x 5`3" | Main |
| 2pc Bathroom | 5`5" x 5`0" | Main |
| Bedroom - Primary | 13`5" x 11`5" | Upper |
| Walk-In Closet | 5`10" x 5`3" | Upper |
| 5pc Ensuite bath | 10`9" x 5`0" | Upper |
| Bedroom | 10`2" x 8`5" | Upper |
| Bedroom | 10`2" x 8`3" | Upper |
| Laundry | 7`0" x 5`4" | Upper |
| 4pc Bathroom | 8`9" x 5`0" | Upper |



