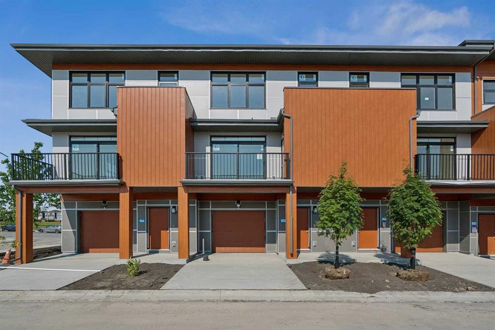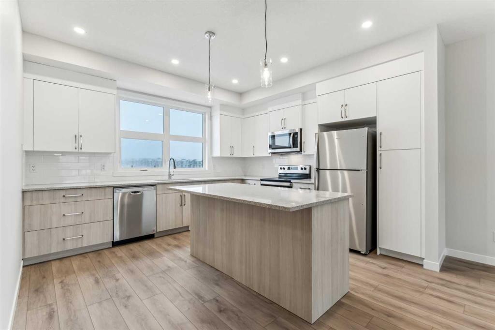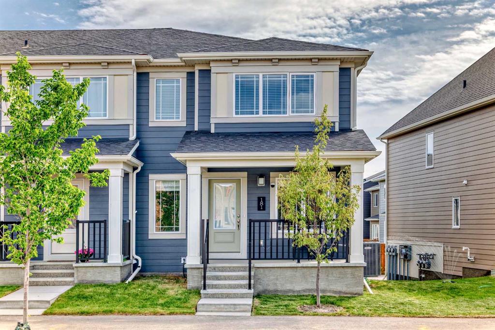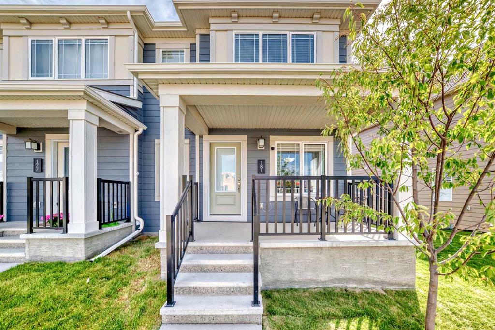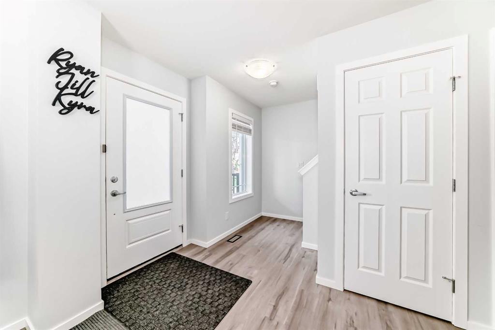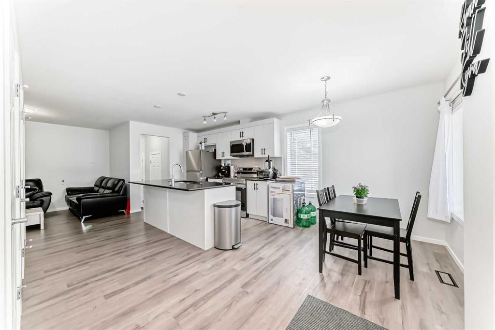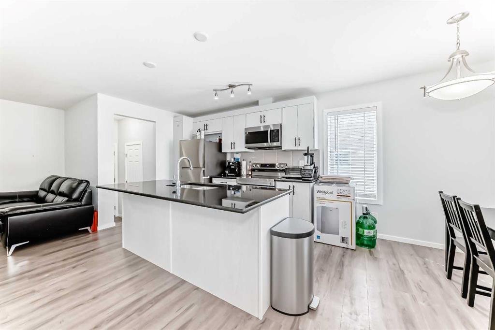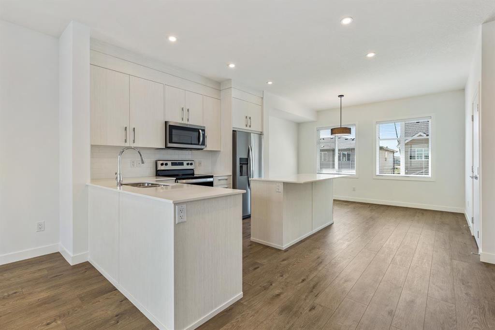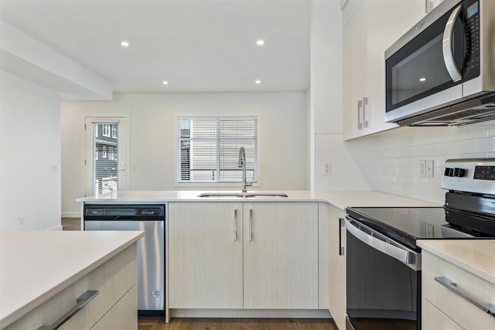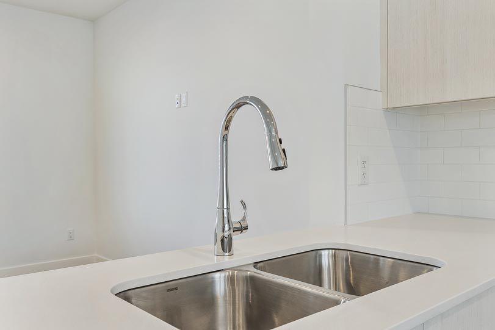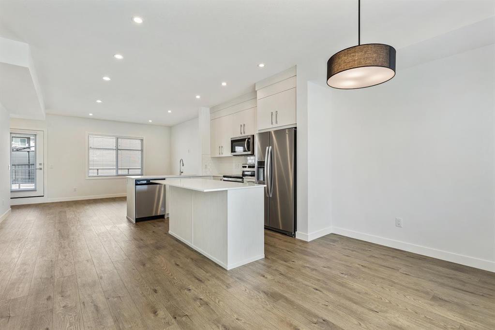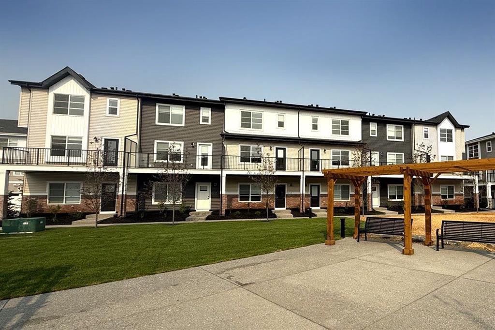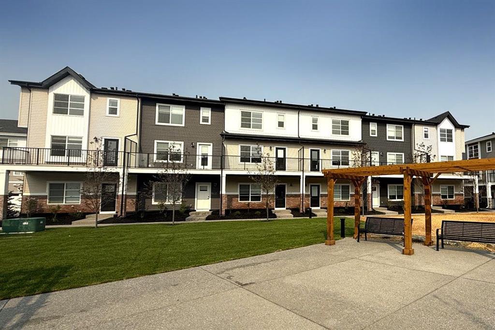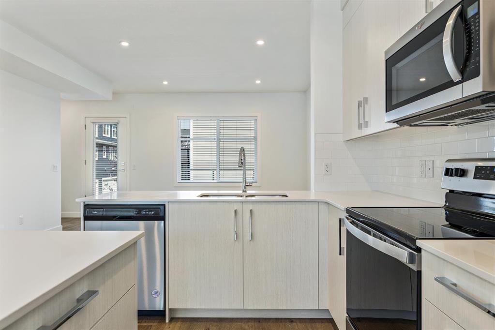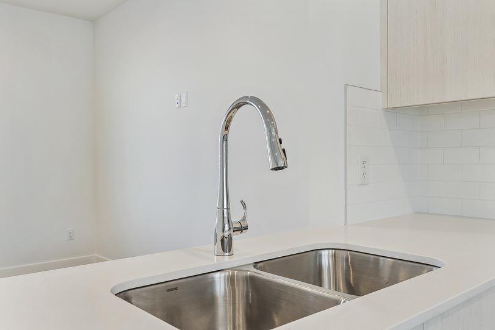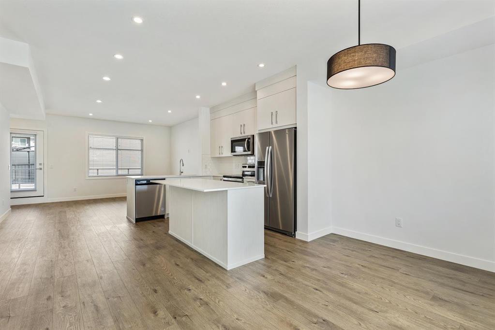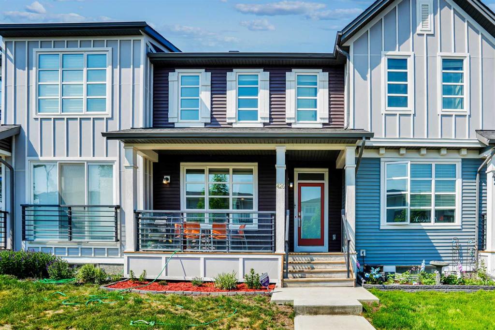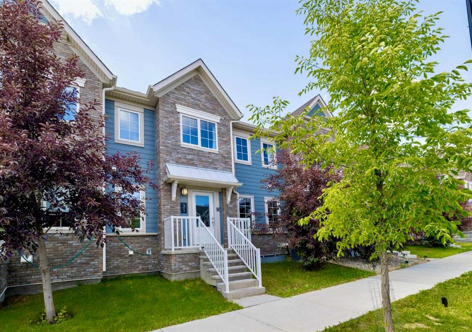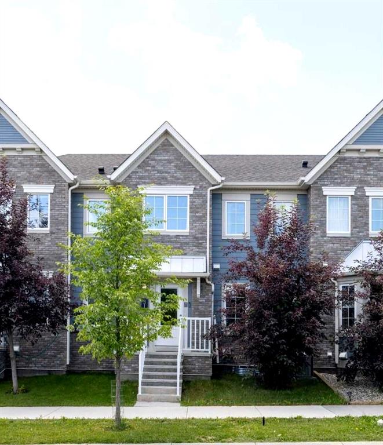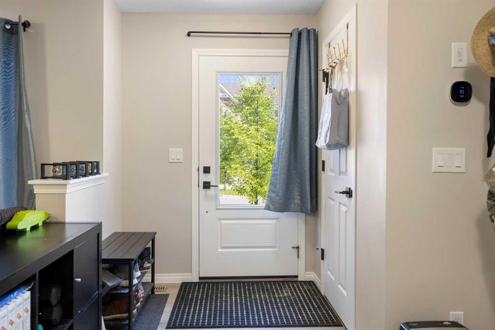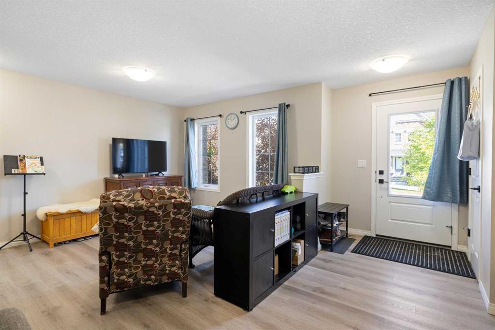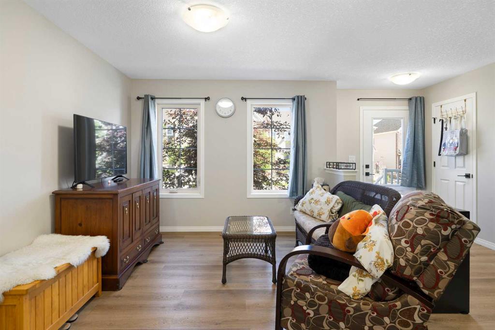35 Silverton Glen Green SW
Calgary T2X 5B7
MLS® Number: A2220169
$ 569,900
3
BEDROOMS
2 + 1
BATHROOMS
1,458
SQUARE FEET
2024
YEAR BUILT
These beautiful town homes have NO CONDO FEES! Better than new, this 2 storey home feature 3 bedrooms up, plus a fully enclosed private rear yard and single detached garage! The front entry boasts a covered front veranda. Once inside, the foyer is bright and spacious. To the right is a comfortable living room connected to the central dining area, and, at the rear is a chef's grade kitchen boasting stainless steel appliances with a built-in wall oven and microwave. Enjoy the convenient mudroom access to the rear yard. Upstairs, there are 3 bedrooms, the master boasting a full ensuite bath and walk-in closet. The lower level is unfinished with 3 pce rough-in plumbing and large windows. For added convenience, central air conditioning has been installed! Silverton is a new community with quick access to MacLeod and Stoney Trails, and just minutes from the Gates of Walden Shopping Mall featuring Save on Foods, Shoppers Drug Mart, Tim Hortons and so much more! This beautiful home is priced to sell-don't miss out!
| COMMUNITY | Silverado |
| PROPERTY TYPE | Row/Townhouse |
| BUILDING TYPE | Four Plex |
| STYLE | 2 Storey |
| YEAR BUILT | 2024 |
| SQUARE FOOTAGE | 1,458 |
| BEDROOMS | 3 |
| BATHROOMS | 3.00 |
| BASEMENT | Full, Unfinished |
| AMENITIES | |
| APPLIANCES | Central Air Conditioner, Dishwasher, Dryer, Electric Cooktop, Garage Control(s), Microwave, Oven-Built-In, Range Hood, Refrigerator, Washer |
| COOLING | Central Air |
| FIREPLACE | N/A |
| FLOORING | Carpet, Ceramic Tile, Vinyl Plank |
| HEATING | Forced Air |
| LAUNDRY | Upper Level |
| LOT FEATURES | Back Lane, Rectangular Lot |
| PARKING | Single Garage Detached |
| RESTRICTIONS | None Known |
| ROOF | Asphalt Shingle |
| TITLE | Fee Simple |
| BROKER | RE/MAX House of Real Estate |
| ROOMS | DIMENSIONS (m) | LEVEL |
|---|---|---|
| Furnace/Utility Room | 17`3" x 11`1" | Basement |
| Flex Space | 13`7" x 10`0" | Basement |
| Family Room | 17`3" x 14`6" | Basement |
| Dining Room | 13`2" x 8`0" | Main |
| Kitchen | 11`9" x 13`10" | Main |
| 2pc Bathroom | 5`6" x 5`1" | Main |
| Mud Room | 4`11" x 8`11" | Main |
| Living Room | 11`2" x 14`10" | Main |
| Entrance | 6`5" x 10`9" | Main |
| Walk-In Closet | 6`0" x 5`0" | Upper |
| Laundry | 3`6" x 5`3" | Upper |
| Bedroom | 8`9" x 11`10" | Upper |
| Bedroom | 8`2" x 11`9" | Upper |
| 4pc Bathroom | 4`11" x 8`8" | Upper |
| 3pc Ensuite bath | 5`1" x 9`7" | Upper |
| Bedroom - Primary | 11`9" x 11`5" | Upper |


































