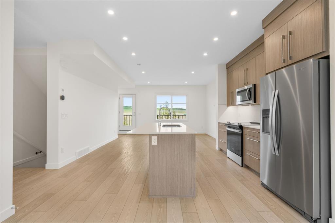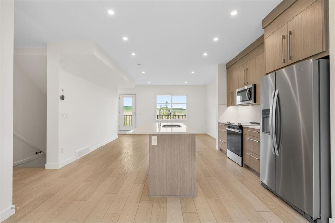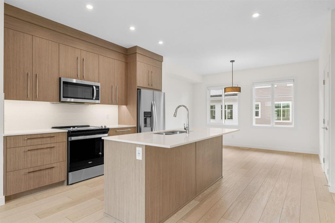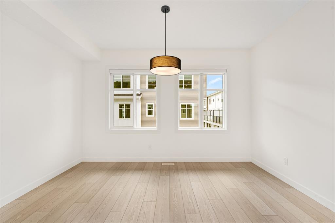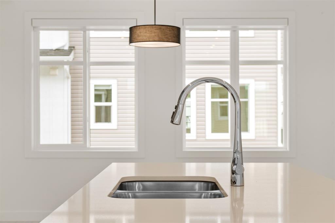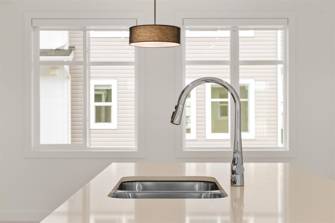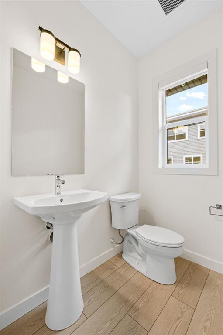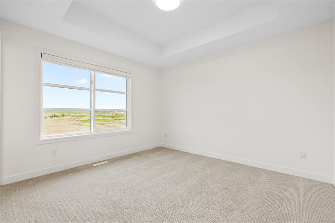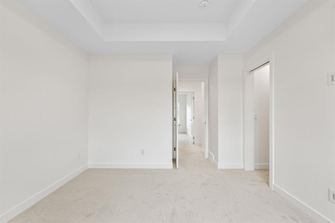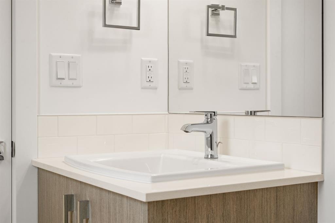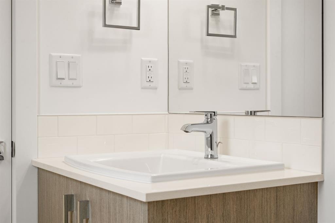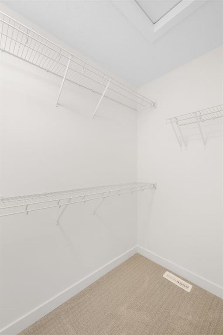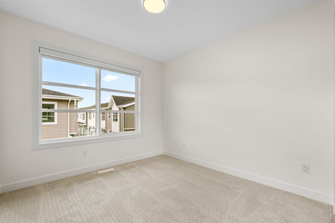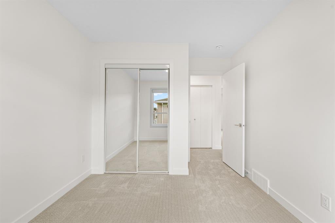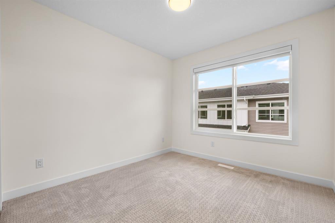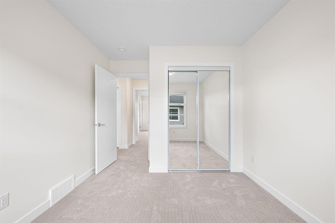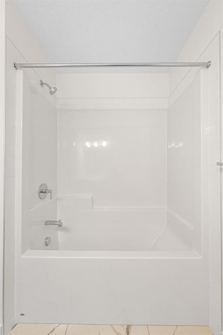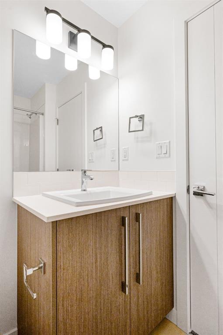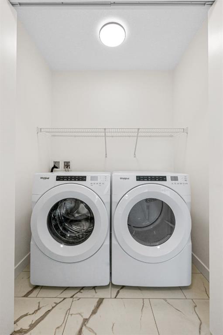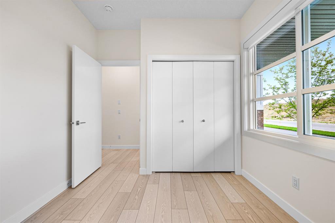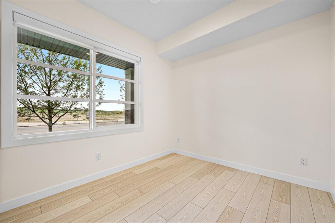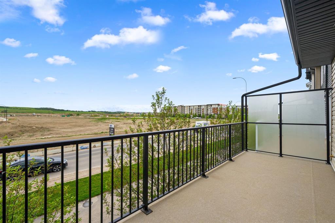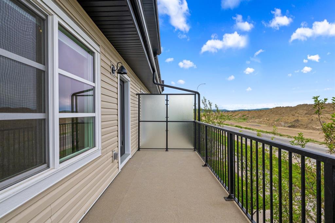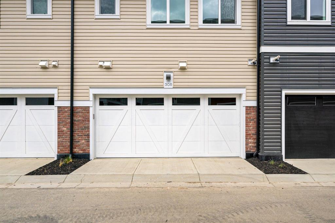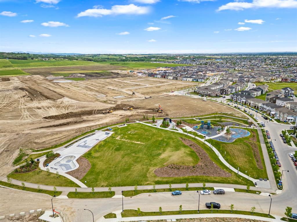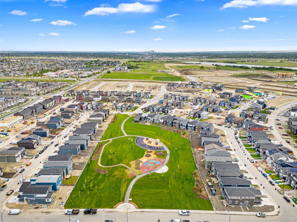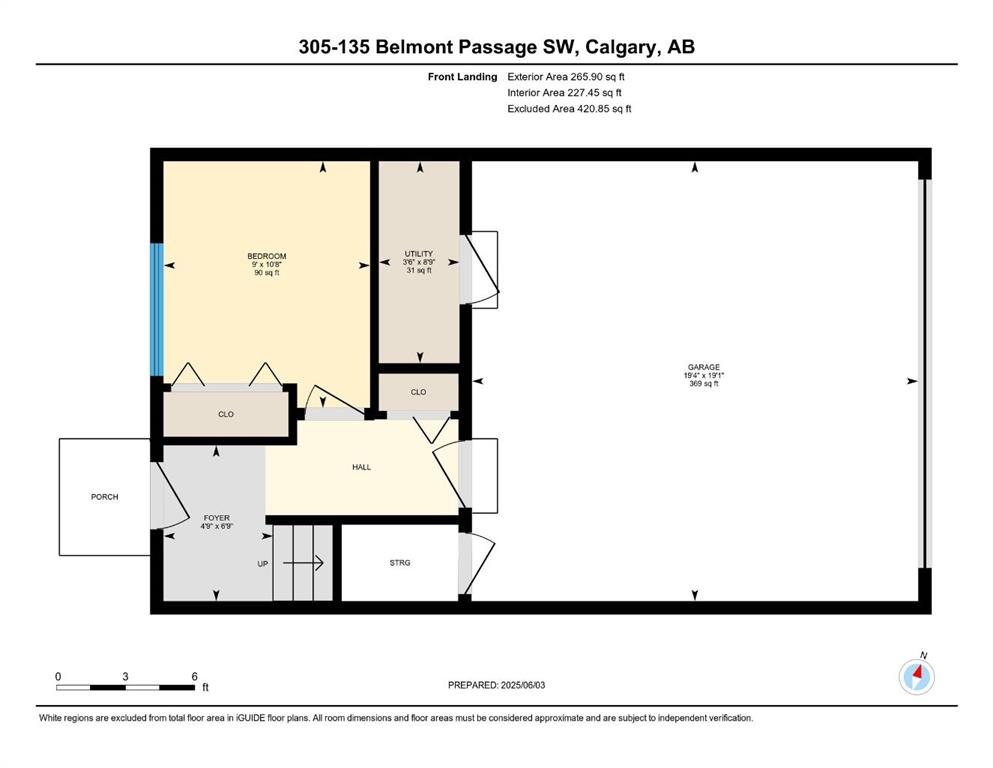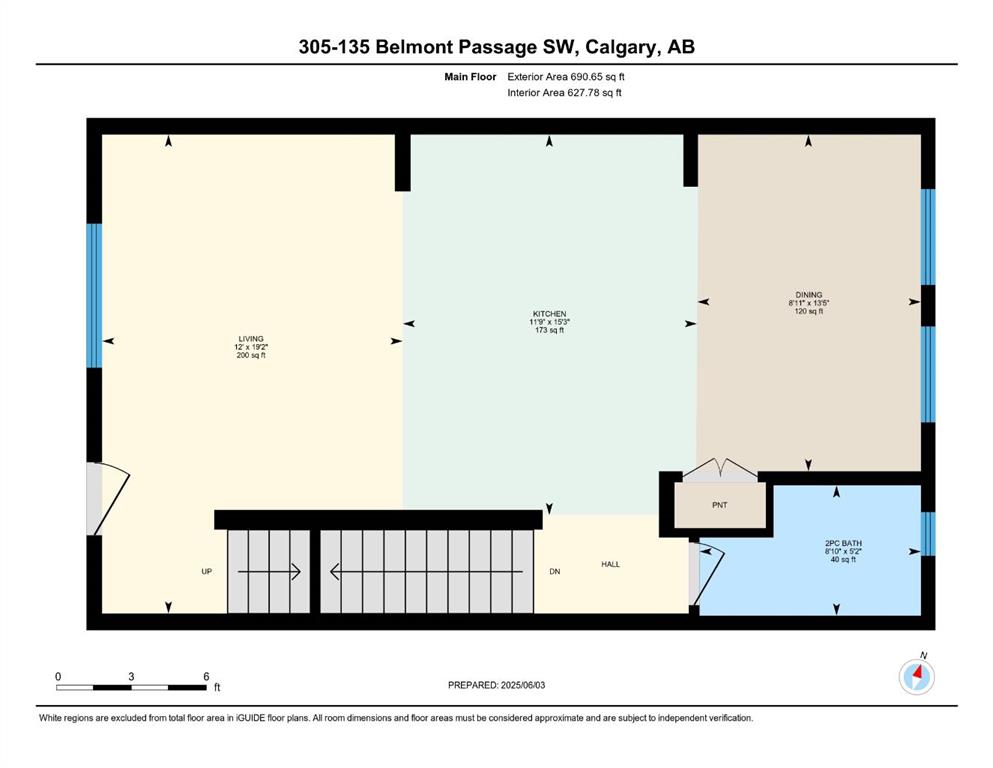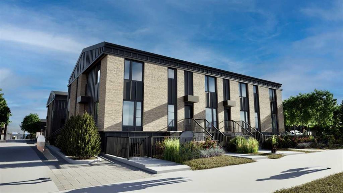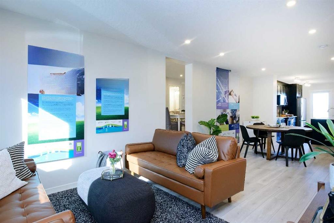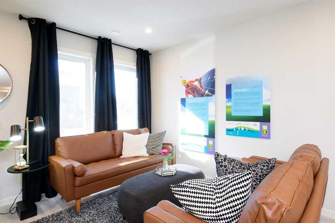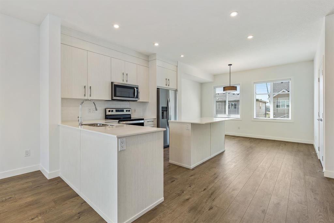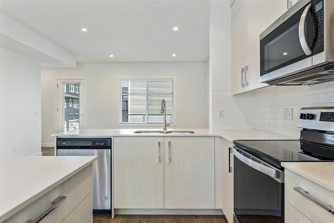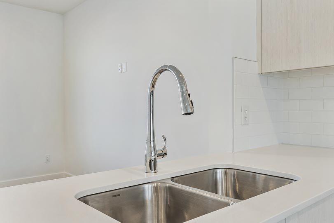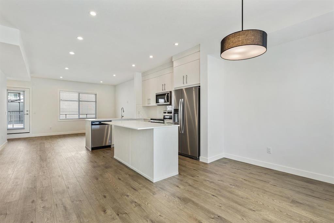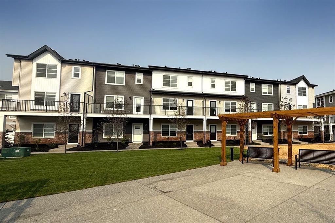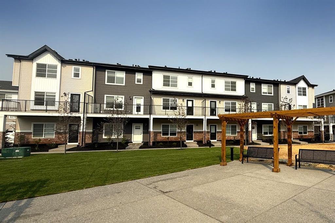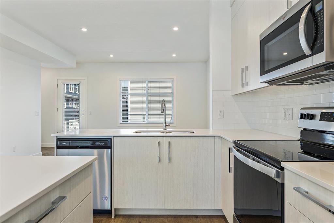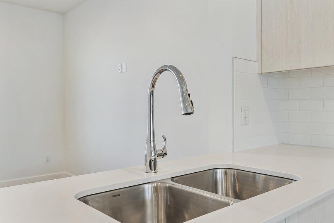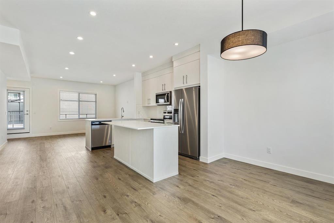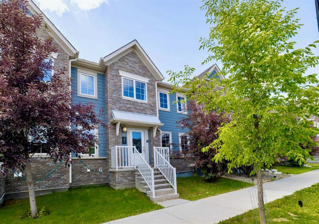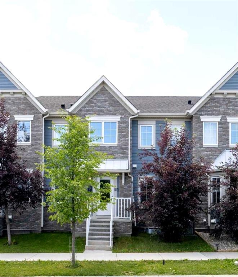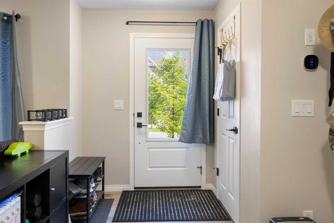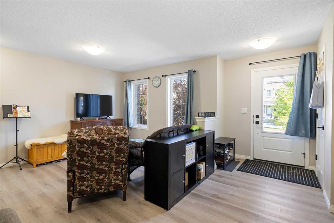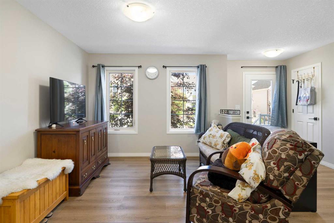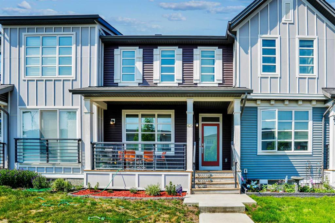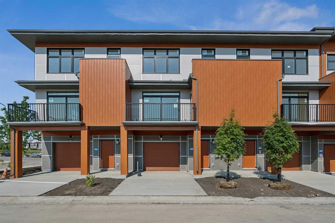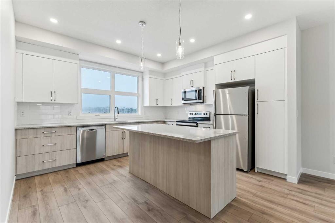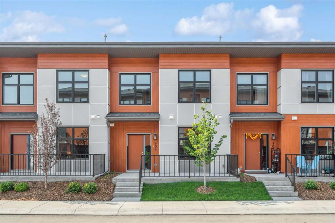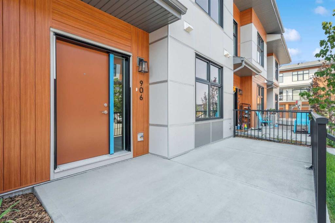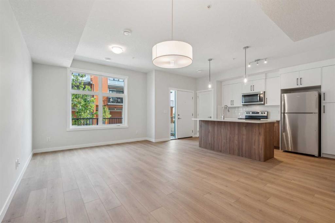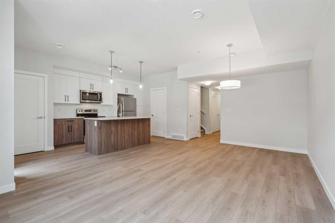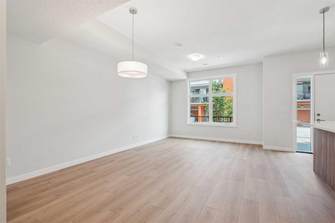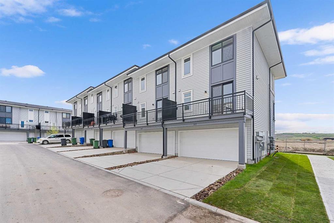305, 135 Belmont Passage SW
Calgary T2X5X4
MLS® Number: A2233278
$ 499,000
4
BEDROOMS
2 + 1
BATHROOMS
1,644
SQUARE FEET
2025
YEAR BUILT
Brand New, Never Occupied 4-Bedroom Townhome in SW Calgary's Premier Belmont Community! Experience modern luxury in this pristine, ready-to-move-in townhome situated in the highly sought-after Belmont community of SW Calgary. Enjoy effortless access to Stoney Trail, top-rated schools, emerging commercial hubs, scenic pathways, and breathtaking escapes to Bragg Creek & Banff. This immaculate 4-bedroom, 3-bathroom home features an attached double garage, a versatile lower-level bedroom, and a stunning open-concept main floor bathed in natural light. Discover a chef-inspired kitchen boasting a large central island, sleek quartz countertops, premium stainless steel appliances, and spacious living/dining areas flowing onto a massive west-facing balcony – perfect for sunset entertaining. The upper floor hosts a serene primary suite with a walk-in closet and spa-like ensuite, two additional bedrooms, a full bathroom, and convenient upstairs laundry. Benefit from ample visitor parking, street parking, and a beautifully landscaped central courtyard. This move-in-ready home is a future-proof investment, poised for equity growth as Belmont matures—schedule your exclusive viewing today!
| COMMUNITY | Belmont |
| PROPERTY TYPE | Row/Townhouse |
| BUILDING TYPE | Five Plus |
| STYLE | 3 Storey |
| YEAR BUILT | 2025 |
| SQUARE FOOTAGE | 1,644 |
| BEDROOMS | 4 |
| BATHROOMS | 3.00 |
| BASEMENT | None |
| AMENITIES | |
| APPLIANCES | Dishwasher, Dryer, Electric Range, Microwave, Refrigerator, Washer, Window Coverings |
| COOLING | None |
| FIREPLACE | N/A |
| FLOORING | Carpet, Tile, Vinyl Plank |
| HEATING | Forced Air, Natural Gas |
| LAUNDRY | Laundry Room, Upper Level |
| LOT FEATURES | Low Maintenance Landscape, Street Lighting, Views |
| PARKING | Additional Parking, Double Garage Attached |
| RESTRICTIONS | None Known |
| ROOF | Asphalt Shingle |
| TITLE | Fee Simple |
| BROKER | LPT Realty |
| ROOMS | DIMENSIONS (m) | LEVEL |
|---|---|---|
| Bedroom | 10`8" x 9`0" | Lower |
| 2pc Bathroom | 8`10" x 5`2" | Main |
| Kitchen | 15`3" x 11`9" | Main |
| Living Room | 19`2" x 12`0" | Main |
| Dining Room | 13`5" x 8`1" | Main |
| Bedroom - Primary | 10`11" x 14`4" | Upper |
| 4pc Ensuite bath | 7`9" x 4`10" | Upper |
| Bedroom | 9`5" x 12`1" | Upper |
| Bedroom | 9`4" x 12`1" | Upper |
| 4pc Bathroom | 7`10" x 5`5" | Upper |
| Laundry | 6`0" x 4`0" | Upper |

