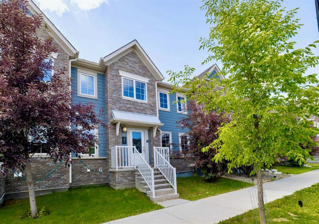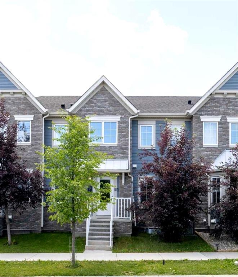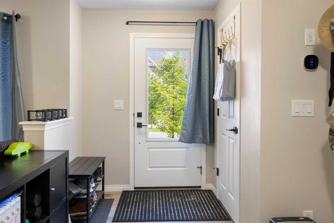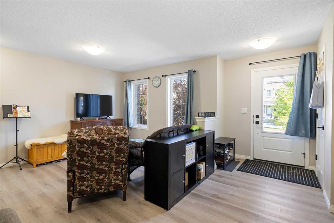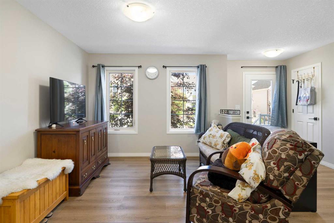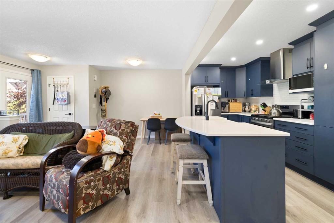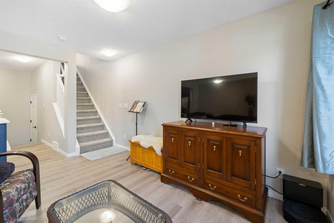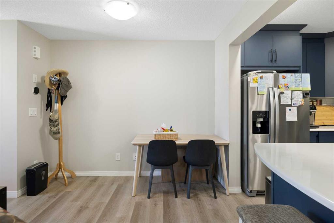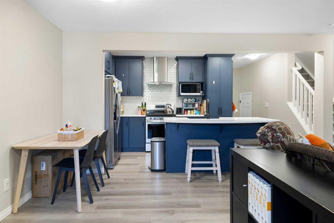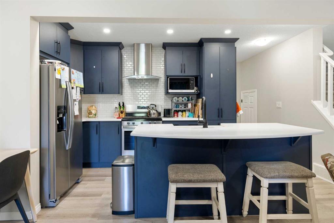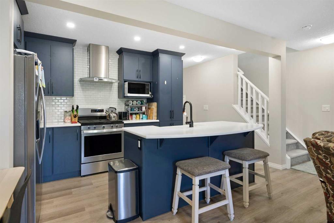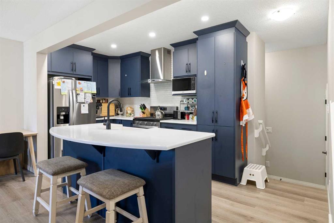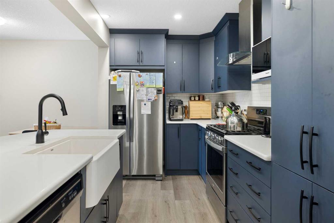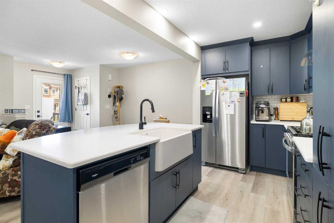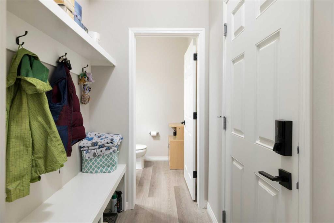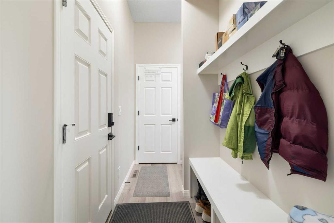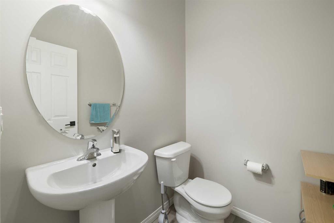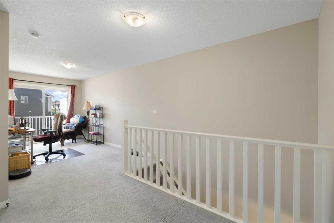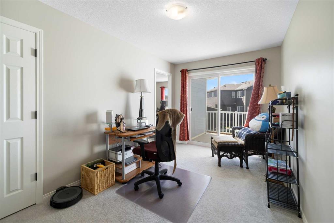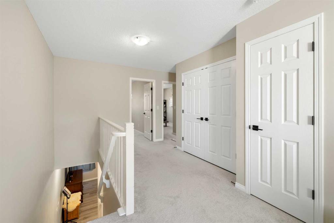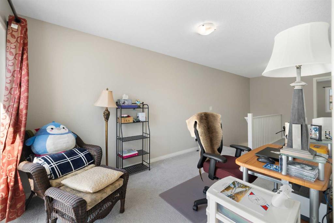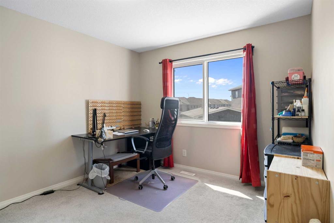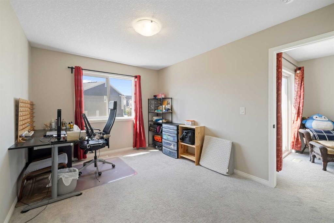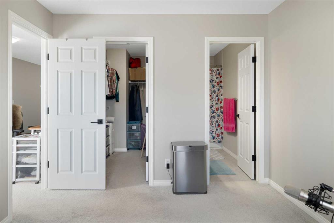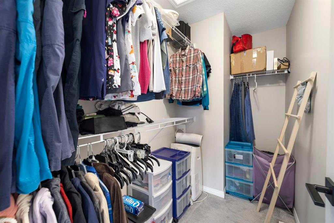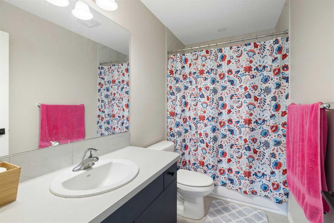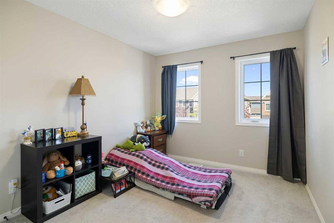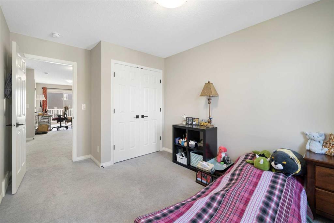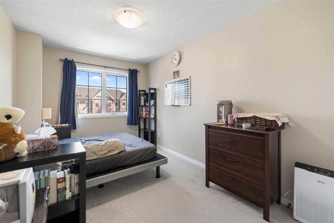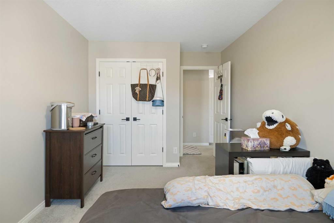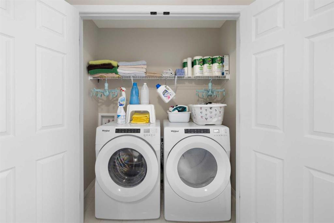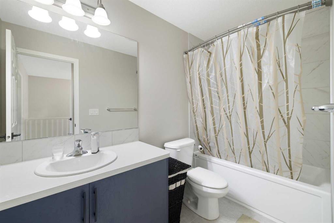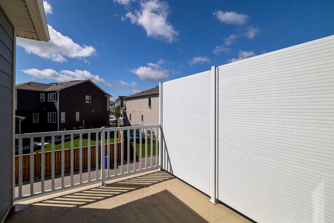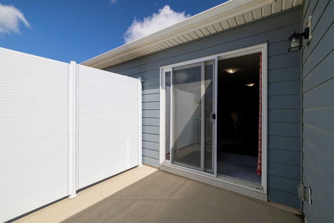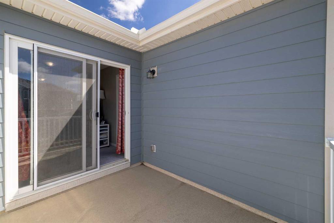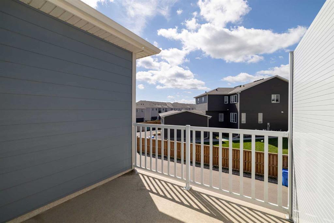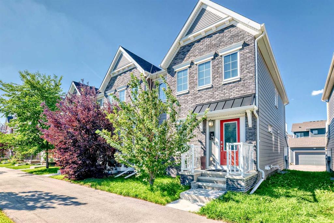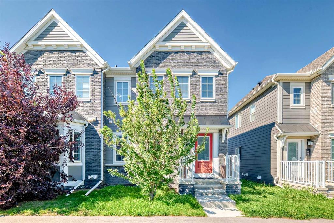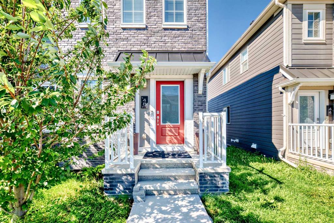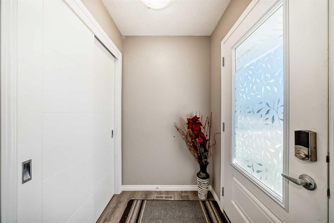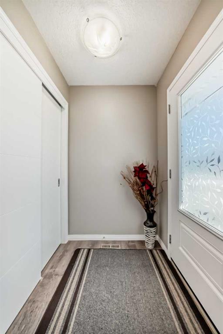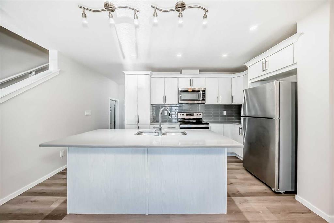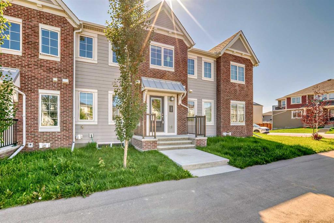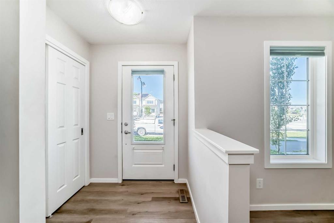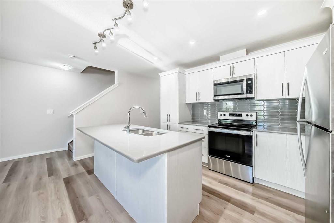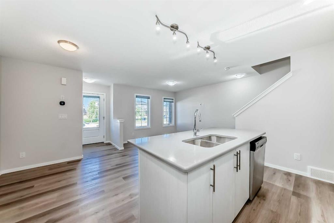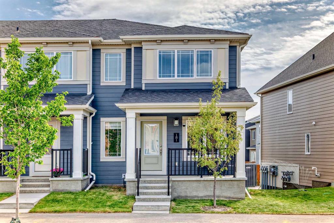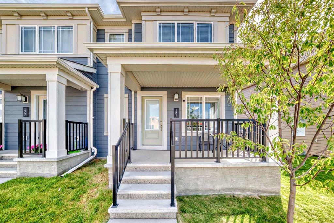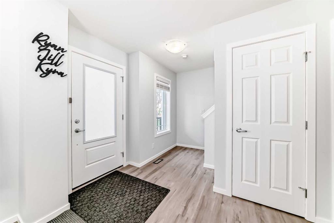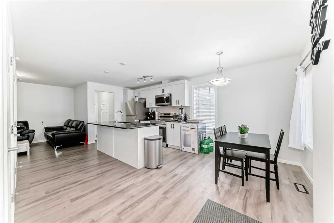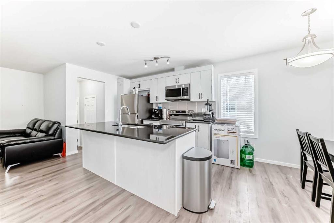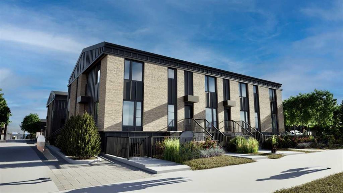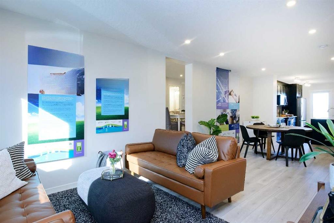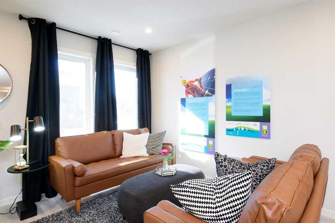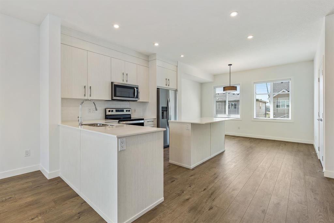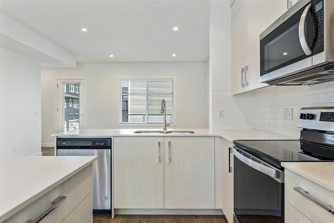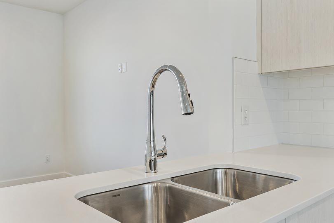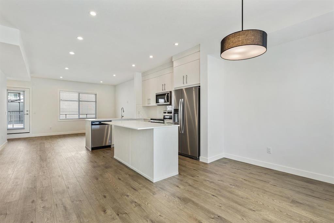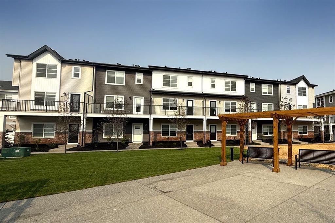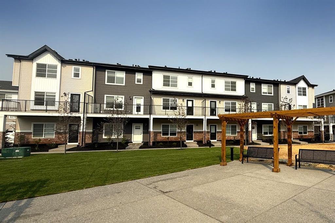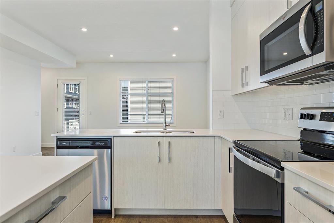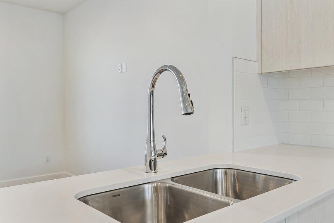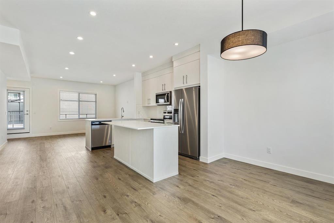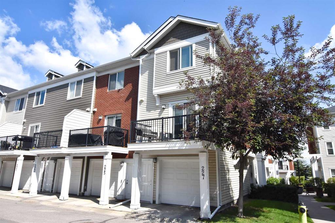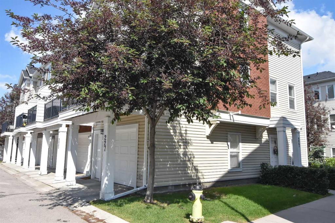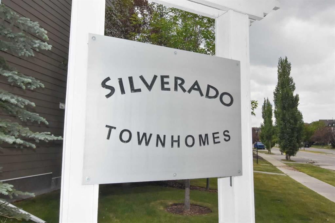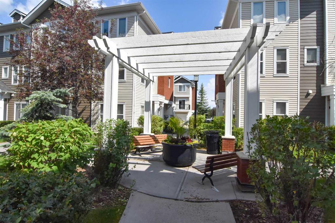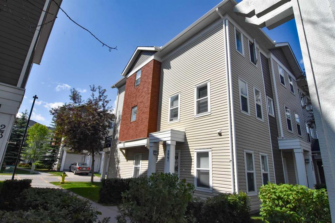31 Yorkville Avenue SW
Calgary T2X 4K3
MLS® Number: A2238215
$ 514,900
3
BEDROOMS
2 + 1
BATHROOMS
1,455
SQUARE FEET
2019
YEAR BUILT
OPEN HOUSE Saturday July 26th at 12-3pm. Stylish Townhouse in Yorkville – No Condo Fees! Discover modern living in this beautifully upgraded 3-bedroom, 2.5-bathroom townhouse, ideally situated in the vibrant community of Yorkville SW. With no condo fees and over 1,450 sqft of thoughtfully designed space, this home perfectly blends style, comfort, and convenience. The main floor showcases a sleek, contemporary kitchen featuring gorgeous blue cabinets, quartz countertops, stainless steel appliances, a gas range, chimney hood fan, upgraded sink, and elegant luxury vinyl plank flooring throughout. The open-concept layout flows seamlessly for everyday living and entertaining. Upstairs, enjoy a bright bonus room with access to a sunny south facing private balcony—perfect for relaxing or working from home. The spacious primary suite includes a 4-piece ensuite, while two additional bedrooms share a second full bathroom. Upper-level laundry adds everyday convenience. Stay cool in the summer with central A/C and enjoy clean, softened water year-round. The unfinished basement offers over 500 sqft of potential with high ceilings and rough-in plumbing—ideal for future development. A rear mudroom connects to a full-sized double garage with soaring ceilings and extra storage space. Located steps from transit and just minutes to Stoney Trail and major thoroughfares, this home offers unbeatable connectivity. Yorkville is a growing community with future parks, playgrounds, walking paths, and retail developments. Nearby amenities include schools, grocery stores, restaurants, and easy access to Fish Creek Park. This is your chance to own a stylish, low-maintenance home in a thriving neighbourhood—with no condo fees. Don’t miss out!
| COMMUNITY | Yorkville |
| PROPERTY TYPE | Row/Townhouse |
| BUILDING TYPE | Four Plex |
| STYLE | 2 Storey |
| YEAR BUILT | 2019 |
| SQUARE FOOTAGE | 1,455 |
| BEDROOMS | 3 |
| BATHROOMS | 3.00 |
| BASEMENT | Full, Unfinished |
| AMENITIES | |
| APPLIANCES | Central Air Conditioner, Dishwasher, Dryer, Garage Control(s), Gas Range, Microwave, Refrigerator, Washer, Window Coverings |
| COOLING | Central Air |
| FIREPLACE | N/A |
| FLOORING | Carpet, Vinyl |
| HEATING | Forced Air, Natural Gas |
| LAUNDRY | Upper Level |
| LOT FEATURES | Front Yard |
| PARKING | Double Garage Attached |
| RESTRICTIONS | None Known |
| ROOF | Asphalt Shingle |
| TITLE | Fee Simple |
| BROKER | RE/MAX Complete Realty |
| ROOMS | DIMENSIONS (m) | LEVEL |
|---|---|---|
| Kitchen | 15`1" x 6`10" | Main |
| Dining Room | 8`2" x 9`9" | Main |
| Living Room | 13`3" x 10`9" | Main |
| Mud Room | 6`0" x 5`0" | Main |
| 2pc Bathroom | 5`7" x 5`0" | Main |
| Bedroom - Primary | 13`0" x 10`1" | Second |
| 4pc Ensuite bath | 9`3" x 4`11" | Second |
| Bedroom | 15`5" x 9`3" | Second |
| Bedroom | 13`5" x 9`4" | Second |
| 4pc Bathroom | 10`1" x 4`10" | Second |
| Bonus Room | 15`1" x 8`6" | Second |

