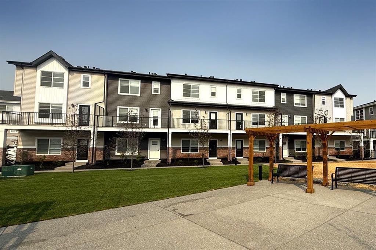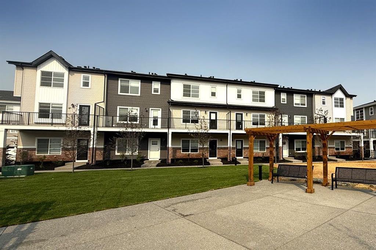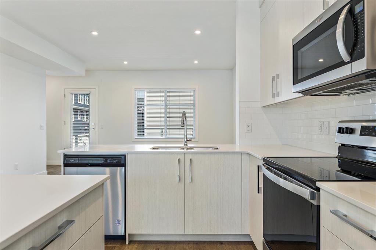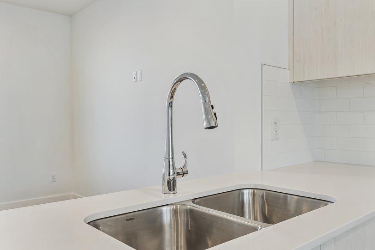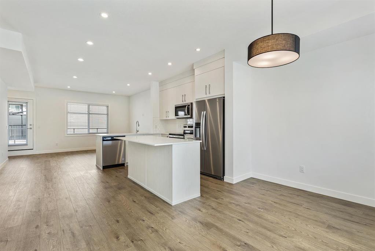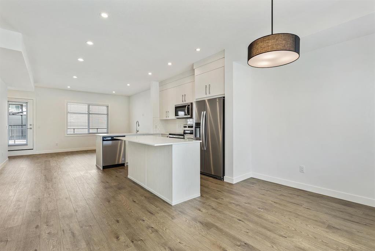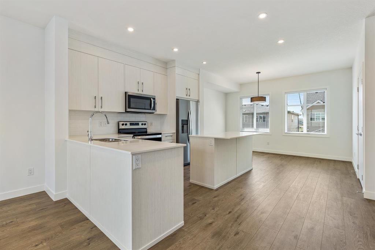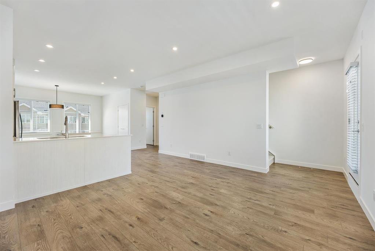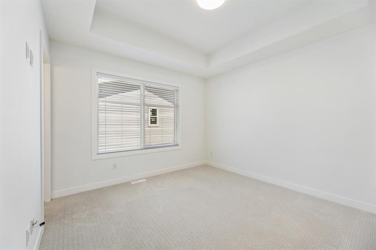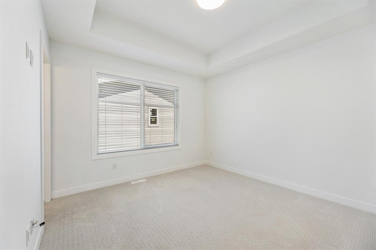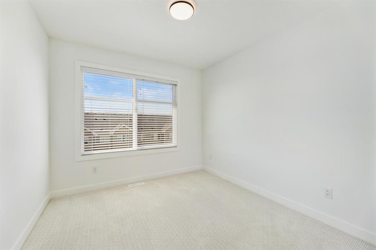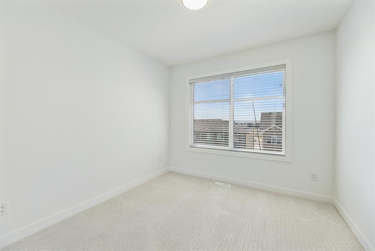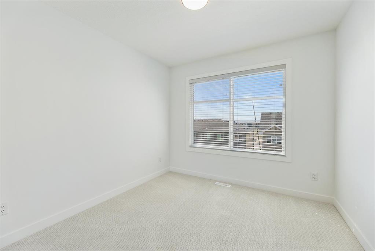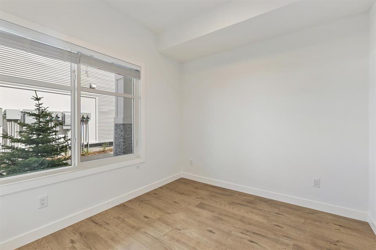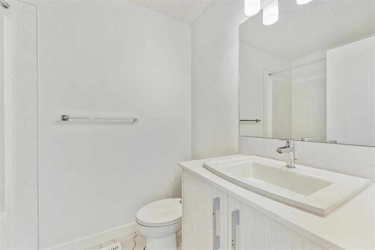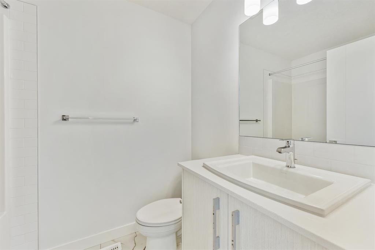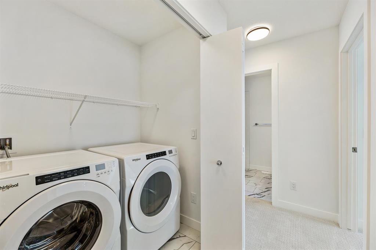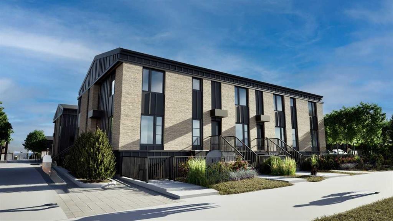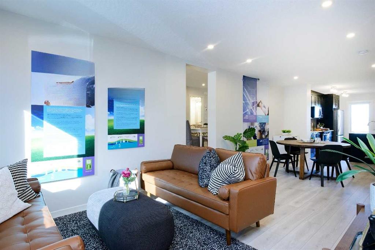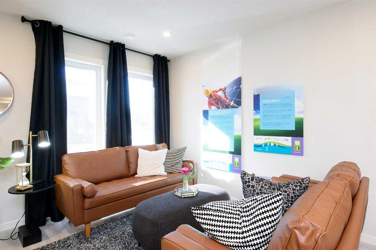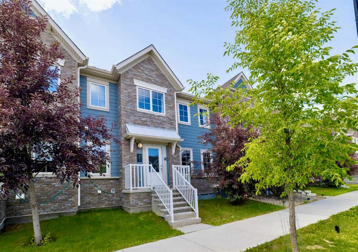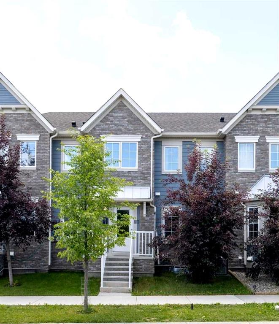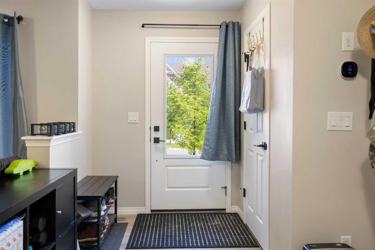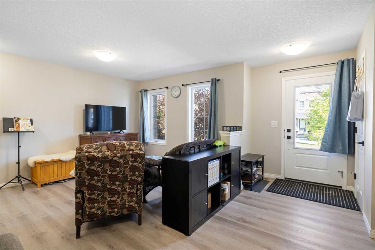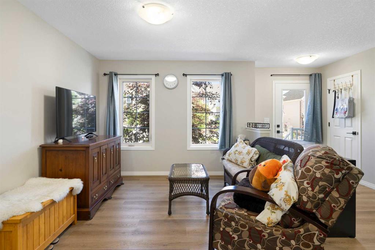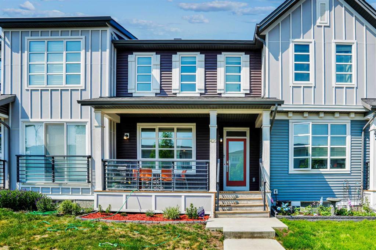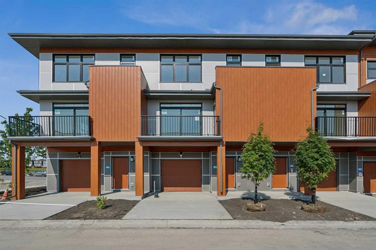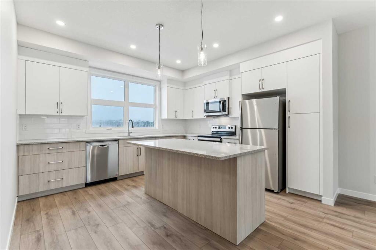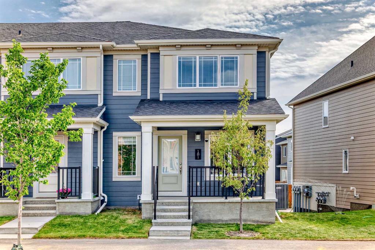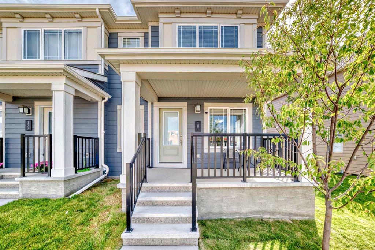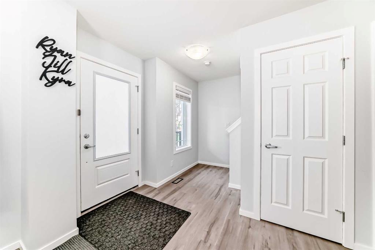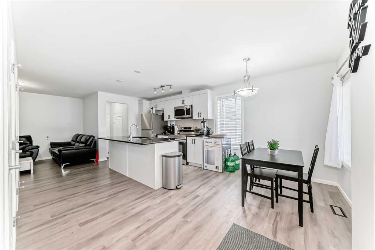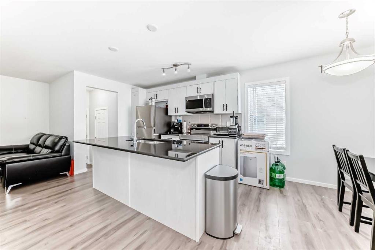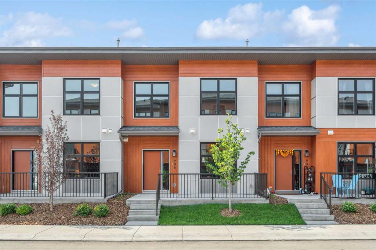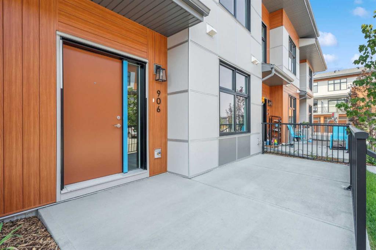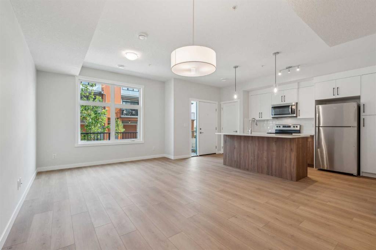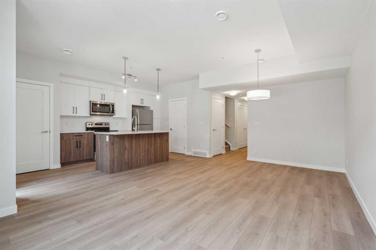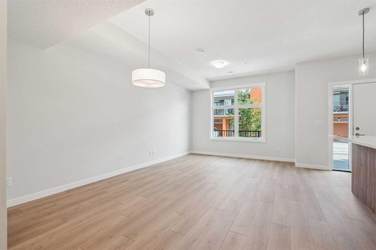603, 135 Belmont Passage SW
Calgary T2X 4N4
MLS® Number: A2229970
$ 504,900
4
BEDROOMS
2 + 1
BATHROOMS
1,665
SQUARE FEET
2024
YEAR BUILT
Briarfield, an exclusive collection of modern 4-bedroom townhomes located in the vibrant and fast-growing Belmont community in southwest Calgary. Designed for those who value elegance, comfort, and convenience, Briarfield offers a sophisticated lifestyle in a neighbourhood built for living well. Set in a dynamic and welcoming environment, Briarfield townhomes combine thoughtful design with everyday functionality. Belmont is a thriving new community ideally located near essential amenities, including scenic pathways, family-friendly playgrounds, shopping, dining, and more—making it the perfect setting for both families and professionals. These spacious homes are crafted with modern living in mind. With 4 generously sized bedrooms and 2.5 bathrooms, there’s plenty of room for your family to grow, work, and thrive. Each unit includes an attached double heated garage, ensuring your vehicles and gear stay protected no matter the season. On the main floor, a versatile fourth bedroom adds flexibility—perfect for use as a home office, guest suite, or private retreat. Inside, you’ll find high-end finishes throughout, including luxury vinyl plank flooring, soaring ceilings, and open-concept living spaces that feel bright and expansive. At the heart of the home, the chef-inspired kitchen is both stylish and functional. It features full-height cabinetry, soft-close drawers, stainless steel appliances, and Quartz countertops. A large pantry offers extra storage, while the eat-up bar is ideal for casual meals, entertaining guests, or simply unwinding after a long day. Upstairs, the primary suite provides a peaceful escape, complete with a spacious walk-in closet and a spa-like 4-piece ensuite. Two additional bedrooms, a full main bathroom, and convenient upper-level laundry round out the upper floor—ensuring comfort and convenience for the whole family. Briarfield isn’t just a place to live—it’s a lifestyle. With move-in ready homes and access to one of Calgary’s most exciting new communities, it’s your opportunity to experience contemporary living without compromise. Live Better. Live Truman. *Photo gallery of a similar unit.
| COMMUNITY | Belmont |
| PROPERTY TYPE | Row/Townhouse |
| BUILDING TYPE | Five Plus |
| STYLE | 3 Storey |
| YEAR BUILT | 2024 |
| SQUARE FOOTAGE | 1,665 |
| BEDROOMS | 4 |
| BATHROOMS | 3.00 |
| BASEMENT | None |
| AMENITIES | |
| APPLIANCES | Dishwasher, Electric Range, Microwave Hood Fan, Refrigerator, Window Coverings |
| COOLING | None |
| FIREPLACE | N/A |
| FLOORING | Vinyl Plank |
| HEATING | Forced Air |
| LAUNDRY | Upper Level |
| LOT FEATURES | Back Lane |
| PARKING | Double Garage Attached |
| RESTRICTIONS | None Known |
| ROOF | Asphalt Shingle |
| TITLE | Fee Simple |
| BROKER | RE/MAX First |
| ROOMS | DIMENSIONS (m) | LEVEL |
|---|---|---|
| Living Room | 11`11" x 14`11" | Second |
| Kitchen | 12`1" x 15`0" | Second |
| Dining Room | 13`5" x 8`11" | Second |
| Balcony | 20`0" x 6`9" | Second |
| 2pc Bathroom | 0`0" x 0`0" | Second |
| Bedroom - Primary | 10`10" x 11`11" | Third |
| 4pc Ensuite bath | 0`0" x 0`0" | Third |
| Bedroom | 9`10" x 9`6" | Third |
| Bedroom | 9`10" x 9`5" | Third |
| 4pc Bathroom | Third | |
| Laundry | Third | |
| Bedroom | 9`7" x 9`0" | Third |

