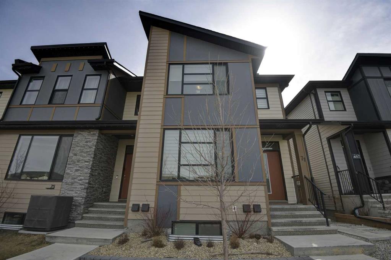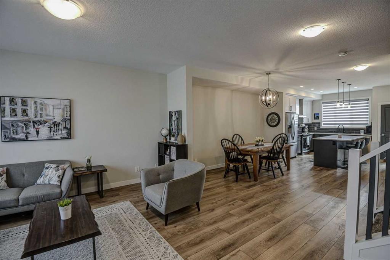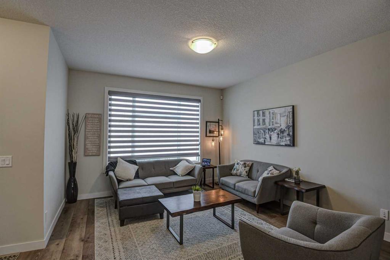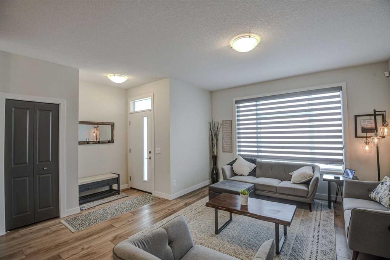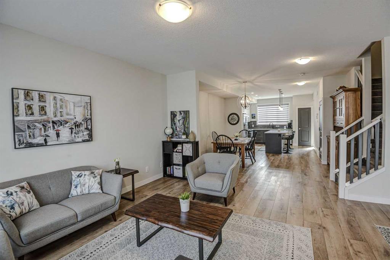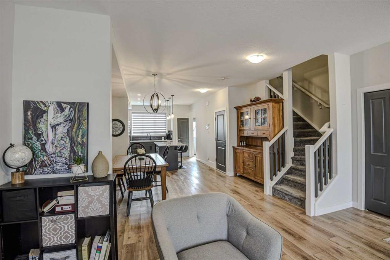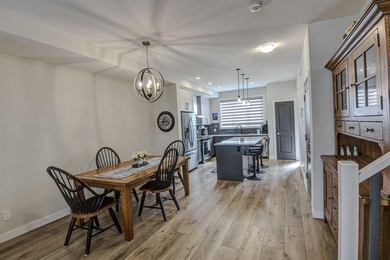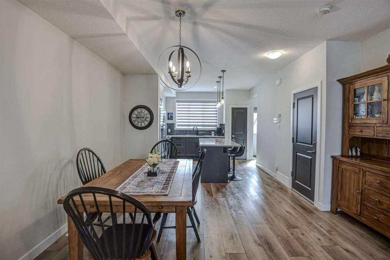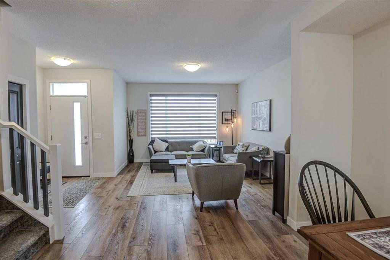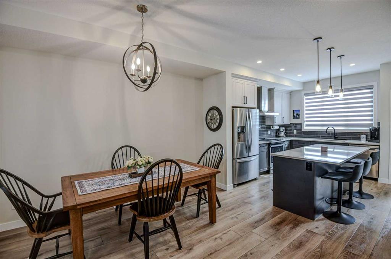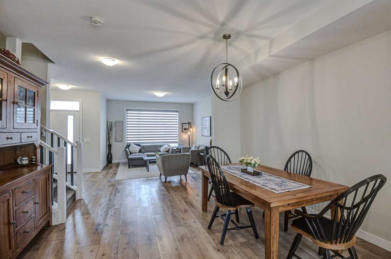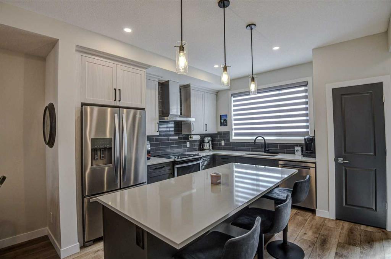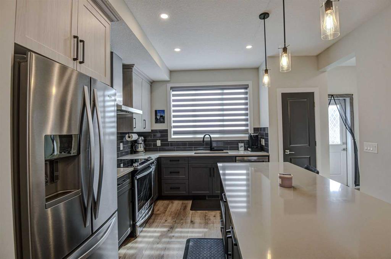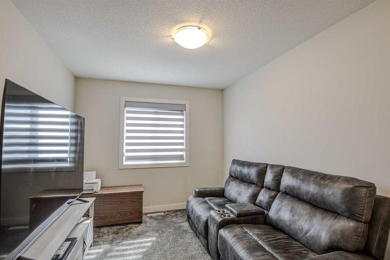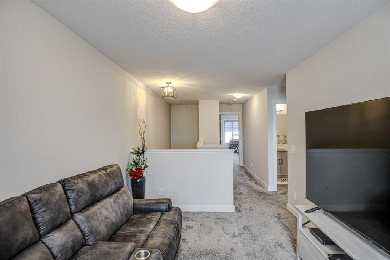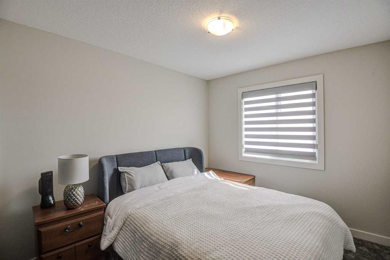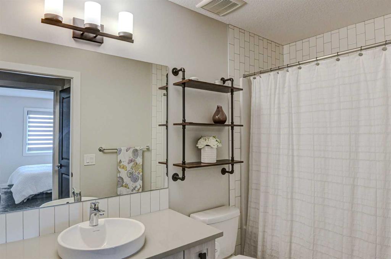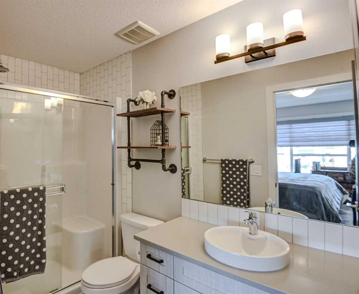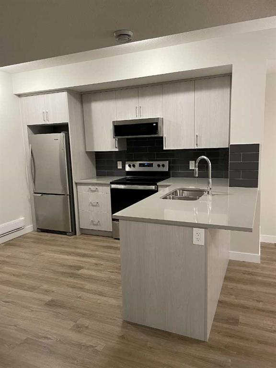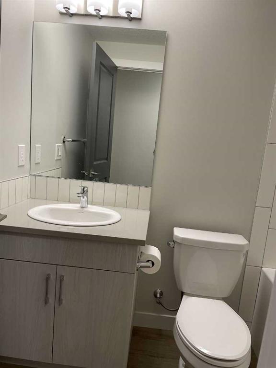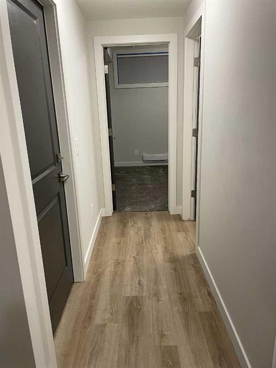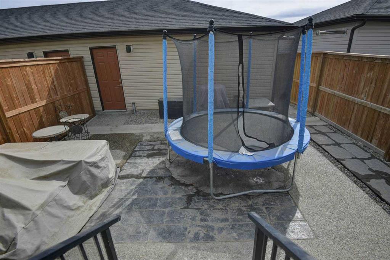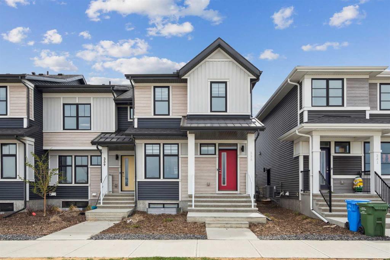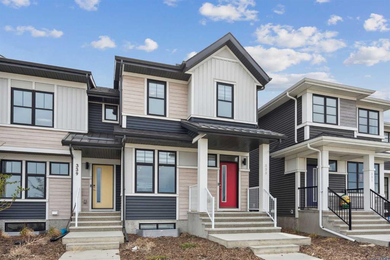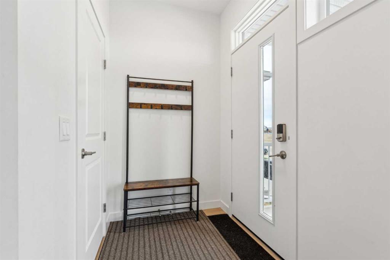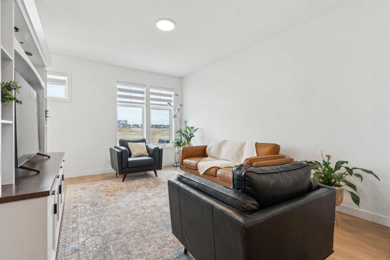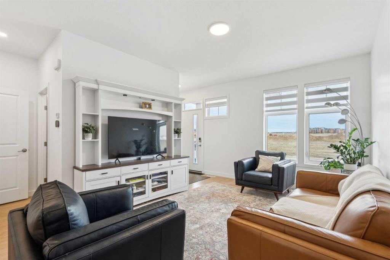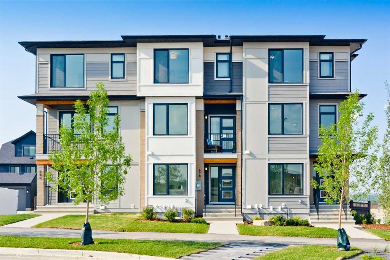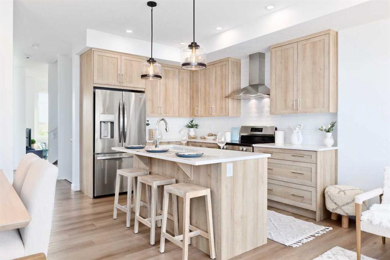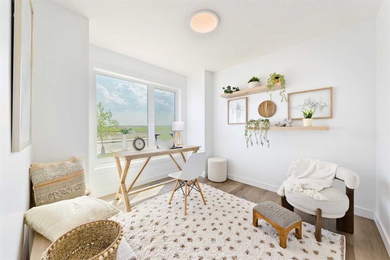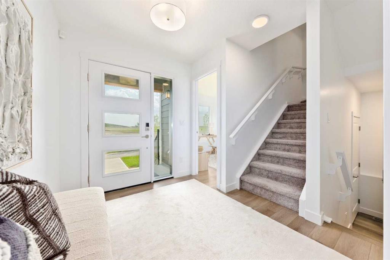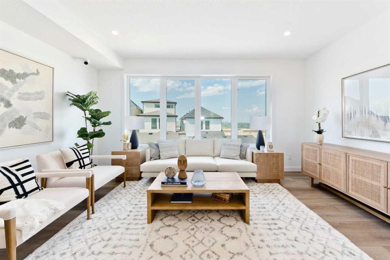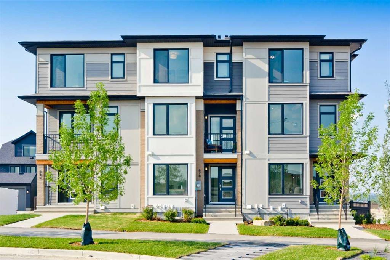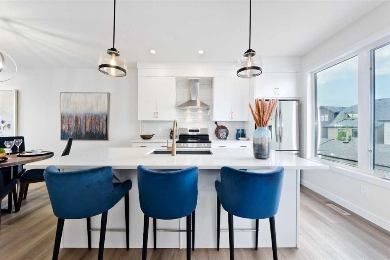71 Wolf Hollow Park SE
Calgary T2X 4M8
MLS® Number: A2205934
$ 689,900
4
BEDROOMS
3 + 1
BATHROOMS
1,562
SQUARE FEET
2020
YEAR BUILT
Welcome to this immaculate attached end unit (with NO CONDO FEES) & legal suite in basement! Located in the desirable community of Wolf Willow ***PUBLIC OPEN HOUSE THIS SATURDAY MAY 10TH, 1-4 PM*** featuring various parks & playgrounds, Walden & Legacy shopping amenities, all level schools, efficient commuting via Macleod Trail SE - this home is situated in a prime spot for families & commuters alike! This home is equipped with various upgrades including central air-conditioning, charcoal water filter & water softener, dual appliance sets (upstairs & basement suite), heated double detached garage, zero maintenance great landscaping, modern finishings throughout and has one neighbour (as it is the unit on the end of the townhome block)! As you enter the home, you are welcomed into the bright living areas, with closet off entry way, perfect for tucking away outerwear. The living room is spacious with a huge front facing window and seamlessly leads into the dining area with space for 6-8 seater formal table. The kitchen is luxurious and sure to impress guests, finished with a central quartz island with breakfast bar seating & microwave slot, pendant feature lighting along with recessed pot lighting, plenty of dual tone custom cabinetry with black hardware, grey tile backsplash, dual basin sink with large window above for natural light, pantry and stainless steel appliances including french door fridge with bottom freezer, microwave, electric stove, range hood fan and built-in dishwasher! Just off the kitchen you have a large mudroom with built-in hooks for jackets and door leading to rear deck & backyard - nicely combining indoor/outdoor living spaces. Also on the main level you have a tucked away 2pc bathroom, great for guest use. Heading upstairs, you have the perfect layout either 3 good size bedrooms, one is being used as a tv room but can be easily converted back to a third bedroom, all this is on this level, with the master featuring a grand walk-in closet with built-in organization shelves & private 4pc ensuite bathroom with glass shower and large vanity. Completing the upper level is a shared 4pc bathroom with tub/shower combo and laundry area with stacked washer/dryer. This home is unique in that it offers a legal basement suite (the perfect mortgage helper) with fully equipped kitchen including fridge, stove & dishwasher, good sized dining & living rooms, a large bedroom, 4pc bathroom and separate laundry space. This suite is currently occupied by a fantastic tenant paying $1,300/month (including utilities). Outside, the fully fenced backyard has been nicely landscaped and offers a raised deck, stone patio, storage shed and access to the heated double detached garage! This is a home you don't want to miss out on - book your showing and come view today!
| COMMUNITY | Wolf Willow |
| PROPERTY TYPE | Row/Townhouse |
| BUILDING TYPE | Five Plus |
| STYLE | Townhouse |
| YEAR BUILT | 2020 |
| SQUARE FOOTAGE | 1,562 |
| BEDROOMS | 4 |
| BATHROOMS | 4.00 |
| BASEMENT | Separate/Exterior Entry, Finished, Full, Suite |
| AMENITIES | |
| APPLIANCES | See Remarks |
| COOLING | Central Air |
| FIREPLACE | N/A |
| FLOORING | Carpet, Tile, Vinyl |
| HEATING | Forced Air, Natural Gas |
| LAUNDRY | In Basement, Multiple Locations, Upper Level |
| LOT FEATURES | Back Lane, Back Yard, Landscaped, Low Maintenance Landscape, Private, Rectangular Lot |
| PARKING | Double Garage Detached, Garage Faces Rear, Heated Garage, Off Street, On Street, Secured |
| RESTRICTIONS | None Known |
| ROOF | Asphalt Shingle |
| TITLE | Fee Simple |
| BROKER | RE/MAX Real Estate (Central) |
| ROOMS | DIMENSIONS (m) | LEVEL |
|---|---|---|
| Living Room | 11`10" x 9`11" | Basement |
| Dining Room | 8`11" x 8`0" | Basement |
| Kitchen | 12`1" x 10`3" | Basement |
| 4pc Bathroom | 7`10" x 4`11" | Basement |
| Bedroom | 9`11" x 9`2" | Basement |
| Laundry | 5`5" x 3`2" | Basement |
| Living Room | 15`7" x 13`0" | Main |
| Dining Room | 13`5" x 9`4" | Main |
| Kitchen With Eating Area | 12`3" x 11`11" | Main |
| Mud Room | 6`11" x 5`7" | Main |
| Foyer | 9`0" x 5`7" | Main |
| 2pc Bathroom | 5`7" x 5`3" | Main |
| Bedroom - Primary | 13`8" x 12`11" | Upper |
| Bedroom | 10`3" x 9`3" | Upper |
| Bedroom | 12`7" x 9`4" | Upper |
| Laundry | 4`11" x 3`3" | Upper |
| 4pc Bathroom | 9`3" x 4`11" | Upper |
| 4pc Ensuite bath | 9`3" x 4`11" | Upper |
| Walk-In Closet | 8`11" x 5`7" | Upper |

