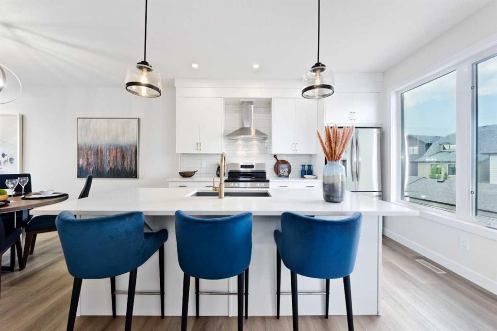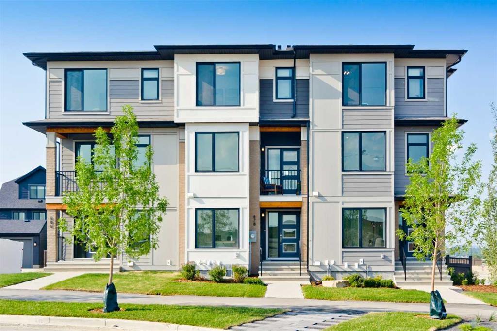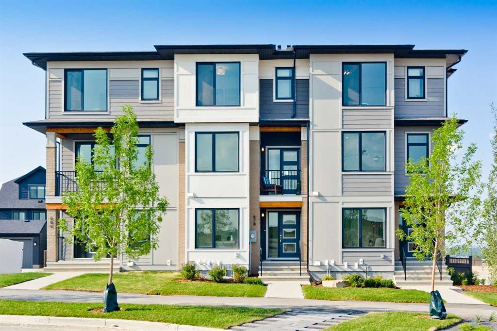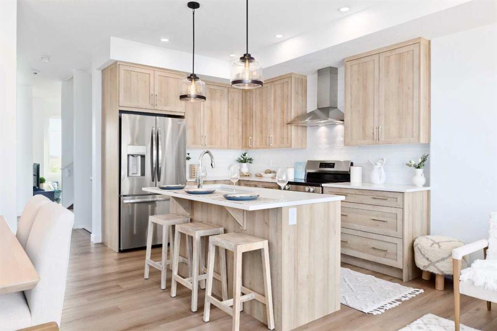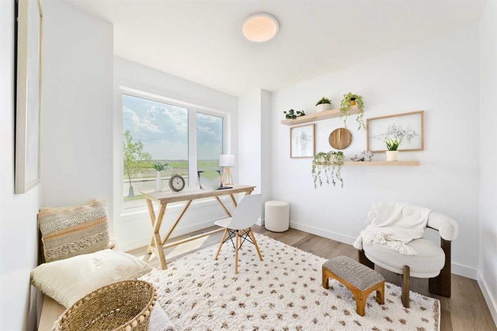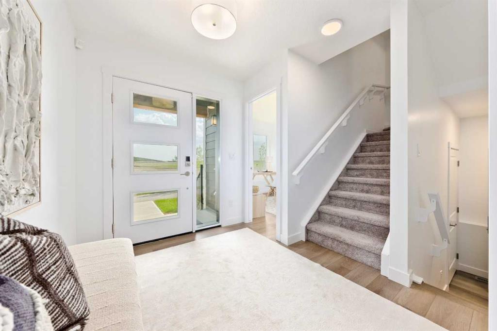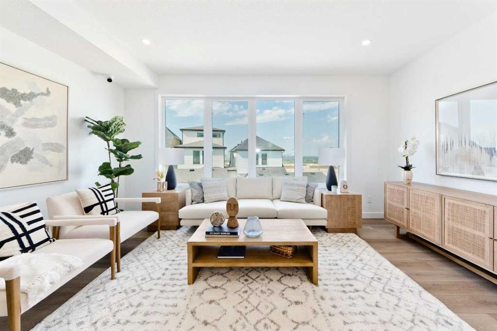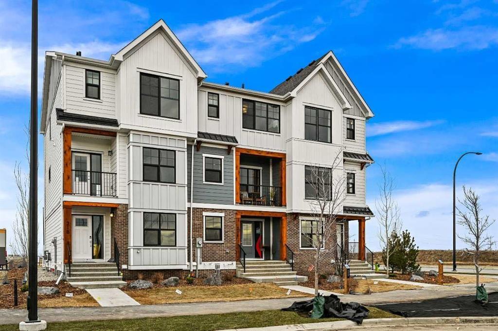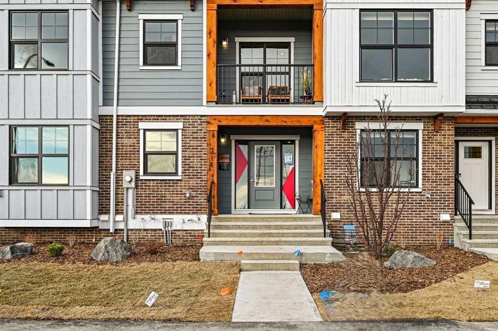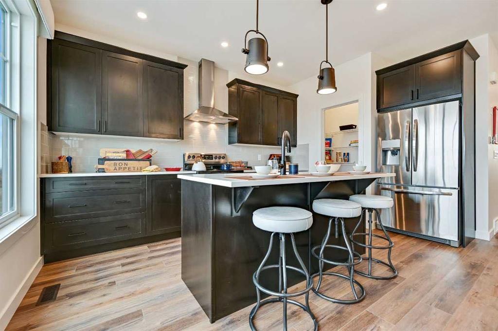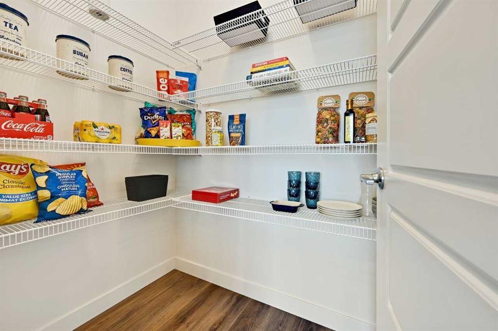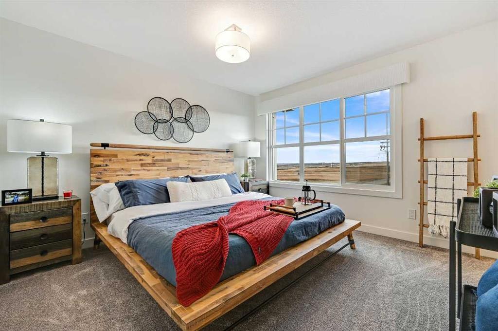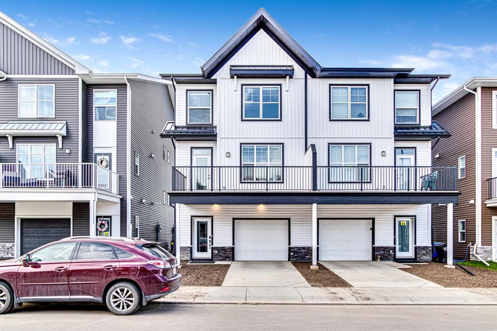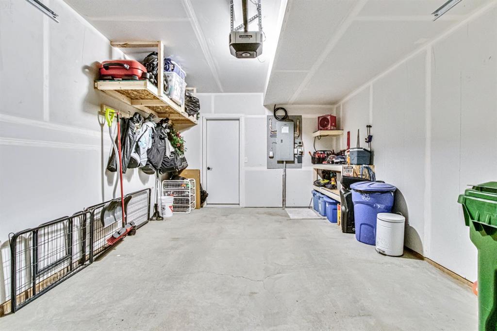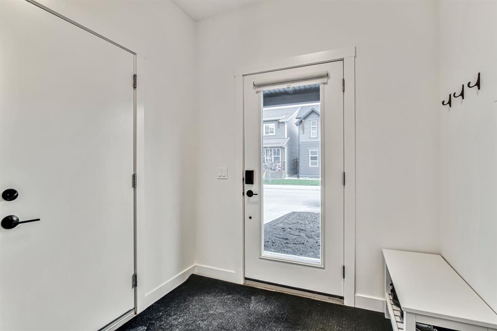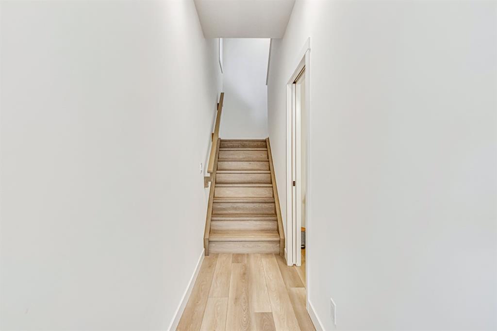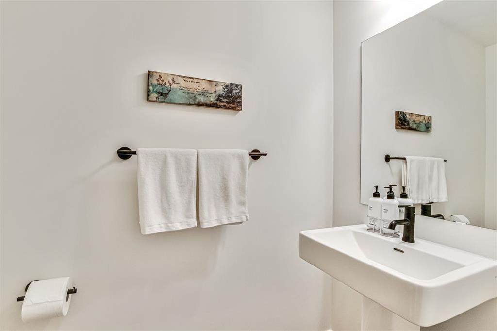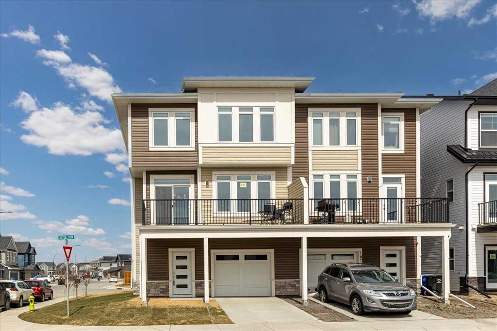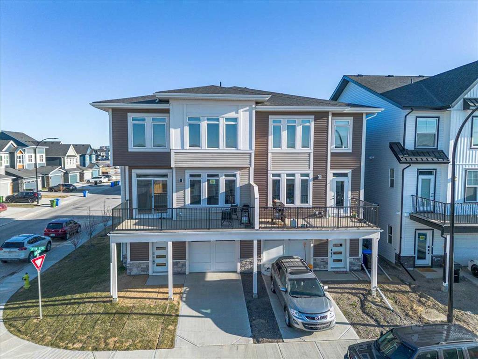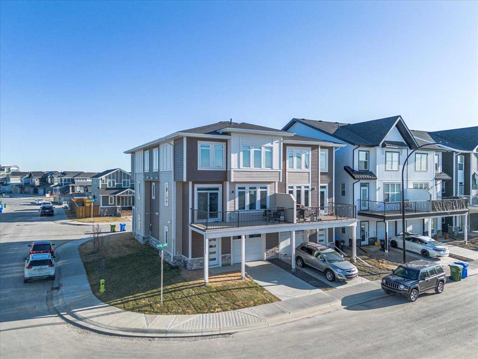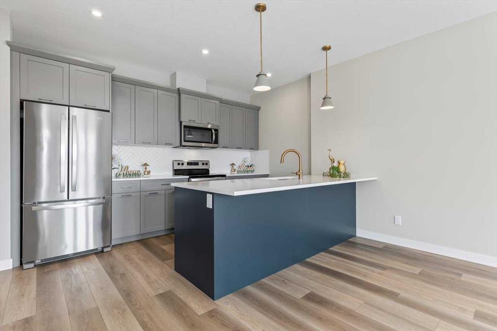141 Wildrose Way SE
Calgary T3M3M1
MLS® Number: A2196108
$ 559,900
3
BEDROOMS
2 + 1
BATHROOMS
1,644
SQUARE FEET
2025
YEAR BUILT
Spacious 3-Bedroom Townhome with Double Attached Garage – No Condo Fees! This bright and inviting 3-bedroom interior townhome is the perfect blend of style, comfort, and convenience. Boasting no condo fees, this home offers freedom and flexibility while still delivering all the benefits of townhouse living. Featuring east and west exposures, natural light floods every room, creating a warm and welcoming atmosphere. The open-concept main floor is ideal for both relaxing and entertaining, with a generous living area and a kitchen that provides plenty of storage and counter space. The double attached garage ensures ample parking and extra storage. Upstairs, you’ll find three spacious bedrooms, each offering plenty of room to unwind. The well-designed layout is perfect for families or those seeking additional space. Enjoy the advantages of a home that feels like a retreat, with no condo fees and a prime location. Photos are representative.
| COMMUNITY | Ricardo Ranch |
| PROPERTY TYPE | Row/Townhouse |
| BUILDING TYPE | Four Plex |
| STYLE | 3 Storey |
| YEAR BUILT | 2025 |
| SQUARE FOOTAGE | 1,644 |
| BEDROOMS | 3 |
| BATHROOMS | 3.00 |
| BASEMENT | None |
| AMENITIES | |
| APPLIANCES | Dishwasher, Dryer, Freezer, Garage Control(s), Microwave Hood Fan, Refrigerator, Washer |
| COOLING | None |
| FIREPLACE | N/A |
| FLOORING | Vinyl Plank |
| HEATING | Forced Air, Natural Gas |
| LAUNDRY | Upper Level |
| LOT FEATURES | Back Lane |
| PARKING | Double Garage Attached |
| RESTRICTIONS | Easement Registered On Title, Restrictive Covenant |
| ROOF | Asphalt Shingle |
| TITLE | Fee Simple |
| BROKER | Bode Platform Inc. |
| ROOMS | DIMENSIONS (m) | LEVEL |
|---|---|---|
| Office | 11`8" x 19`11" | Lower |
| Dining Room | 13`6" x 7`6" | Main |
| Kitchen | 15`6" x 9`9" | Main |
| Pantry | 3`9" x 4`8" | Main |
| Great Room | 16`7" x 17`3" | Main |
| 2pc Bathroom | Main | |
| 4pc Ensuite bath | Upper | |
| 4pc Bathroom | Upper | |
| Bedroom - Primary | 12`1" x 13`6" | Upper |
| Bedroom | 12`5" x 8`8" | Upper |
| Bedroom | 12`5" x 8`3" | Upper |



























