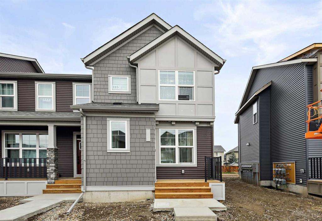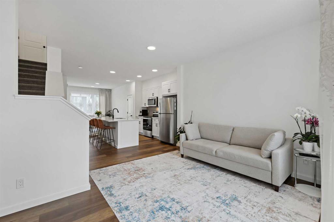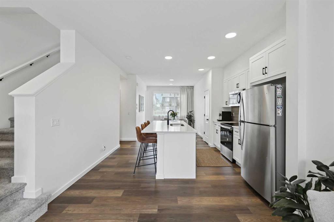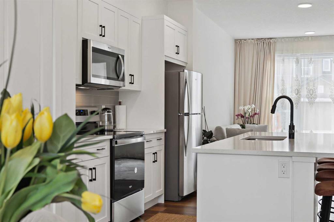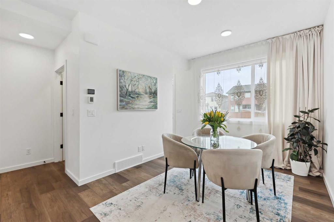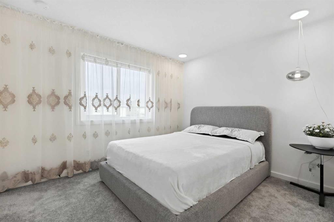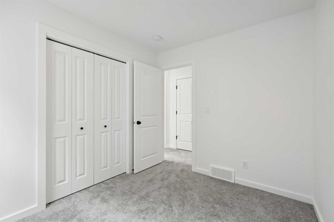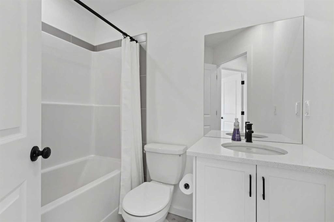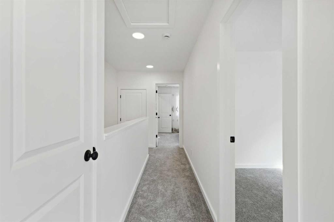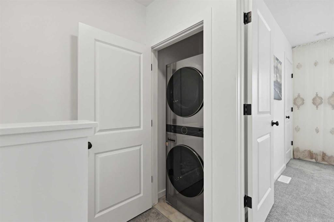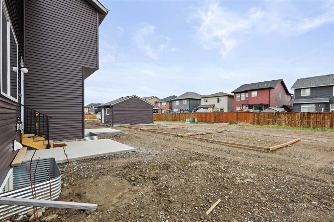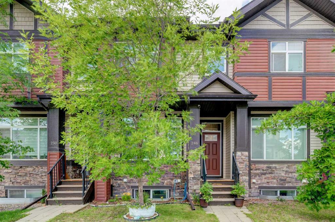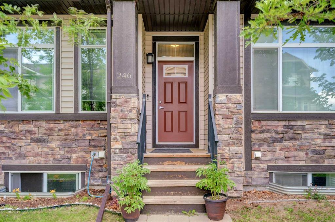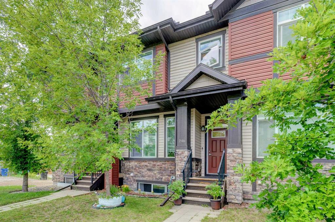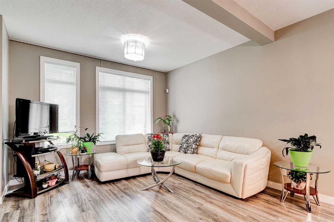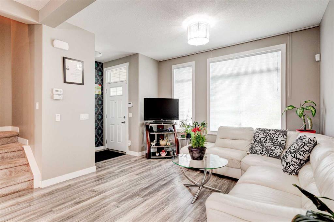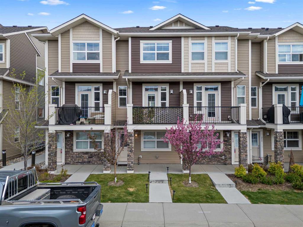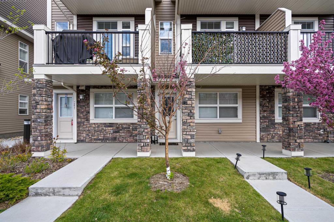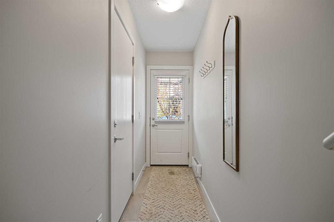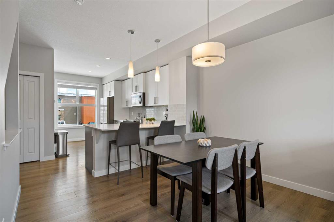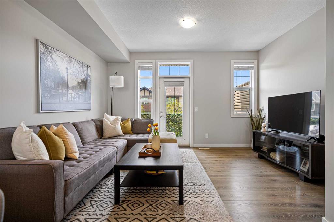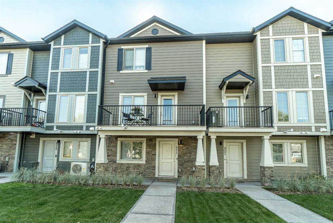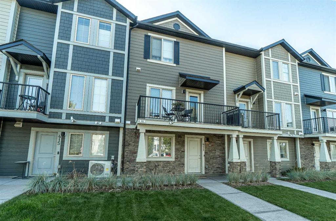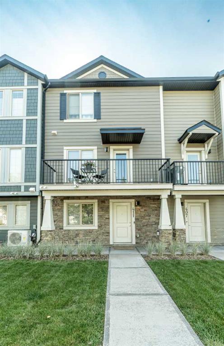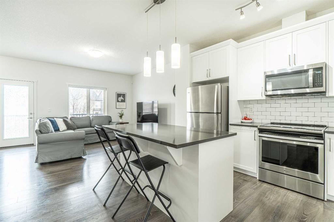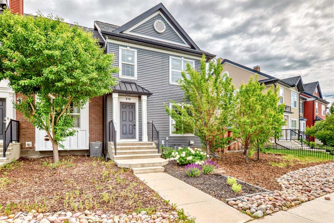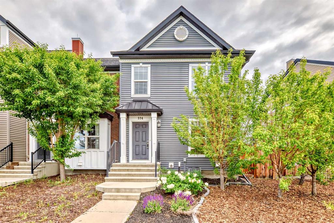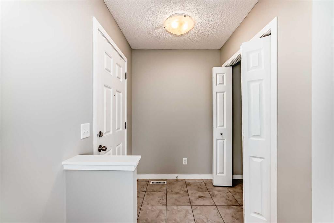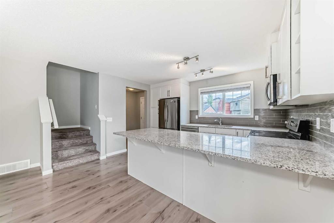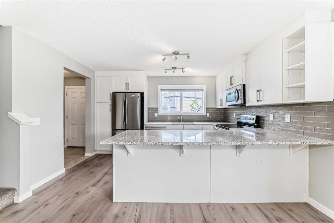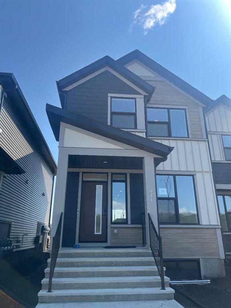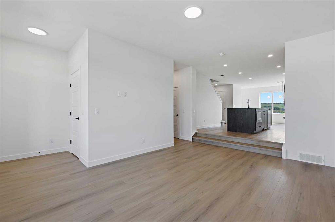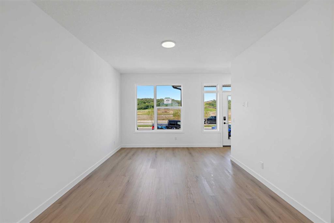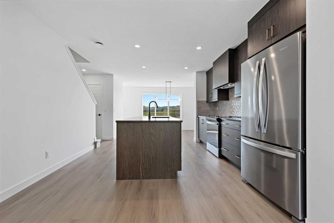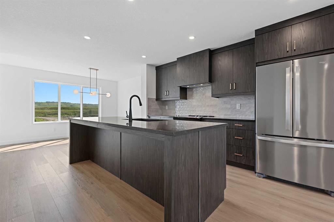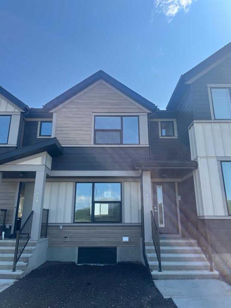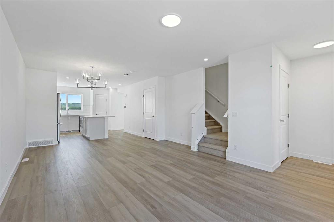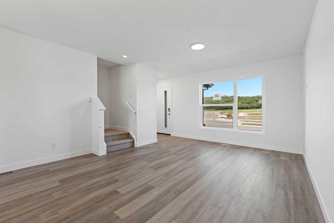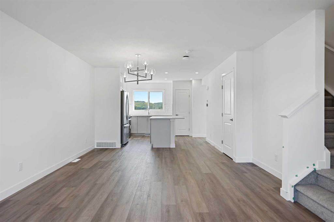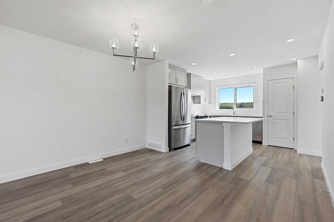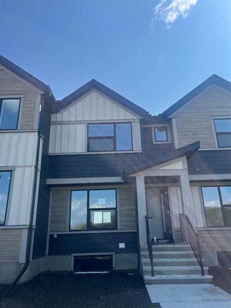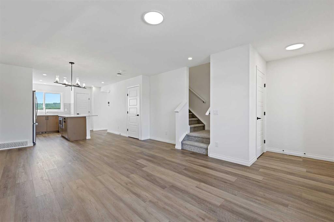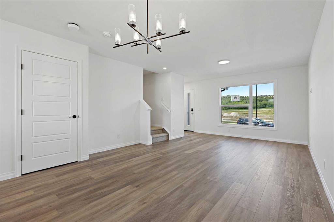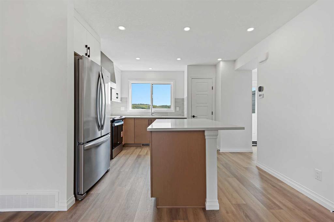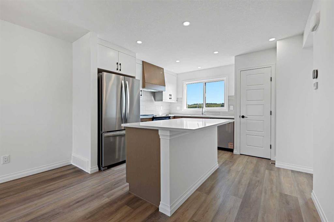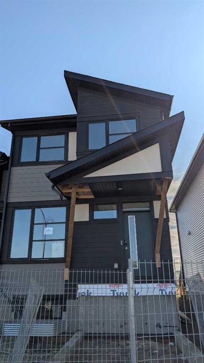115 Legacy Passage SE
Calgary T2X 5L7
MLS® Number: A2222328
$ 539,000
3
BEDROOMS
2 + 1
BATHROOMS
1,311
SQUARE FEET
2024
YEAR BUILT
END UNIT - NO CONDO FEE! Welcome home to this beautifully maintained 2-storey townhome, built in 2024, has New Home Warranty. Step inside to discover a modern open-concept main floor, where the living, kitchen, and dining areas flow seamlessly over beautiful laminate flooring. The stylish kitchen is a chef’s dream, featuring quartz countertops, a large island, and stainless steel appliances. A convenient half-bath completes this level Upstairs you'll find a generously sized primary bedroom comes complete with a walk in closet and 4-pc ensuite bathroom. Two additional good sized bedrooms, 4 pc bath and laundry complete the upper floor. The backyard, with alley access, provides ample space and potential for a future double garage, workshop, or man cave. The Basement is fully framed, also electrical work is completed , featuring a large window and rough-in for a bathroom, giving you the opportunity to design a space that fits your needs. An easy walk to the shops, restaurants & services of Legacy Common and All Saints High School. The community features 15km of scenic pathways into the 300 acre Pine Creek Valley environmental reserve, numerous playgrounds, a community garden & public art. Easy access to MacLeod Trail & Stoney Trail allow you to get anywhere in the city easily
| COMMUNITY | Legacy |
| PROPERTY TYPE | Row/Townhouse |
| BUILDING TYPE | Five Plus |
| STYLE | 2 Storey |
| YEAR BUILT | 2024 |
| SQUARE FOOTAGE | 1,311 |
| BEDROOMS | 3 |
| BATHROOMS | 3.00 |
| BASEMENT | Full, Partially Finished |
| AMENITIES | |
| APPLIANCES | Dishwasher, Electric Stove, Microwave Hood Fan, Refrigerator, Washer/Dryer, Window Coverings |
| COOLING | None |
| FIREPLACE | N/A |
| FLOORING | Carpet, Ceramic Tile, Vinyl |
| HEATING | Forced Air, Natural Gas |
| LAUNDRY | Upper Level |
| LOT FEATURES | Back Lane, Back Yard, No Neighbours Behind |
| PARKING | Off Street |
| RESTRICTIONS | None Known |
| ROOF | Asphalt Shingle |
| TITLE | Fee Simple |
| BROKER | MaxWell Capital Realty |
| ROOMS | DIMENSIONS (m) | LEVEL |
|---|---|---|
| Living Room | 14`11" x 11`9" | Main |
| Kitchen | 10`7" x 8`11" | Main |
| Dining Room | 9`9" x 9`7" | Main |
| Foyer | 4`7" x 4`5" | Main |
| 2pc Bathroom | 4`11" x 4`8" | Main |
| Bedroom - Primary | 11`4" x 10`0" | Second |
| Walk-In Closet | 5`11" x 3`3" | Second |
| 4pc Ensuite bath | 9`8" x 4`11" | Second |
| Bedroom | 9`8" x 8`3" | Second |
| Bedroom | 10`7" x 9`8" | Second |
| 4pc Bathroom | 7`7" x 4`10" | Second |

