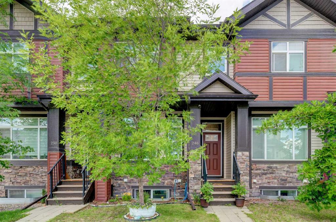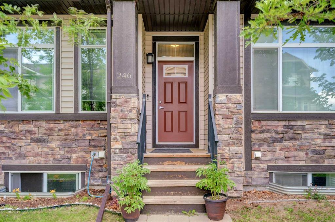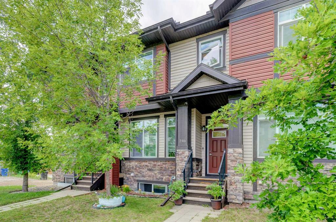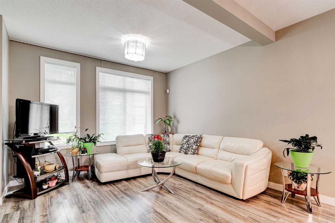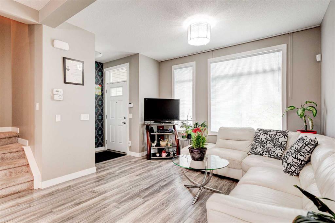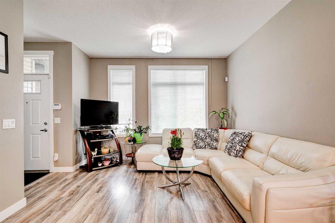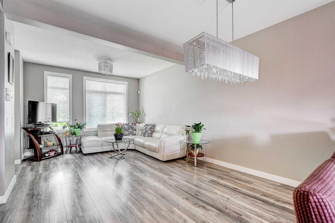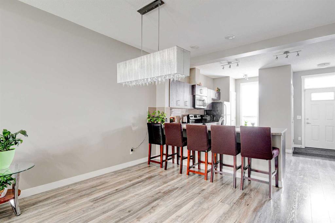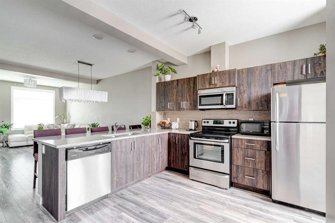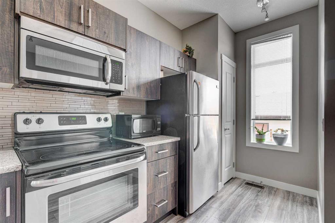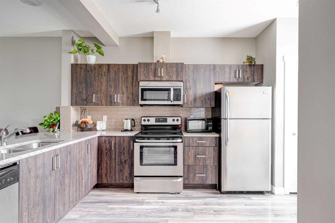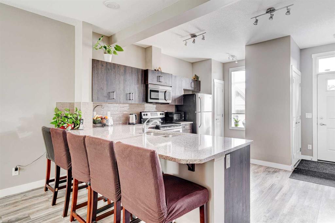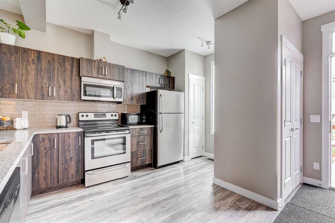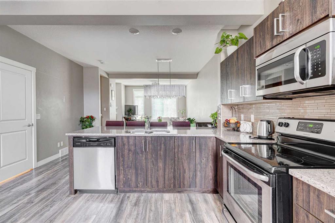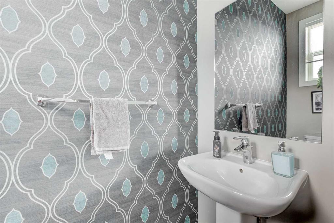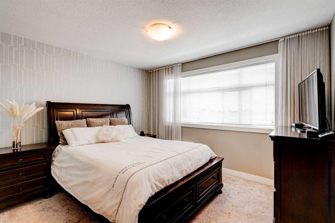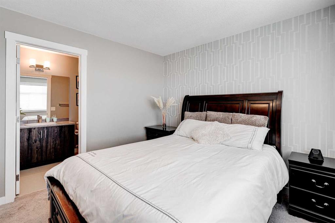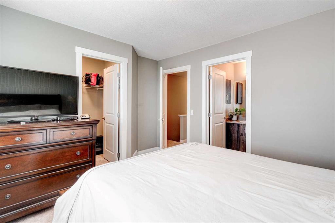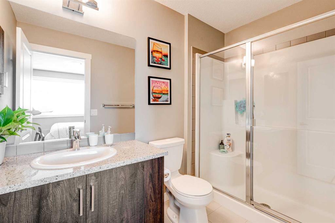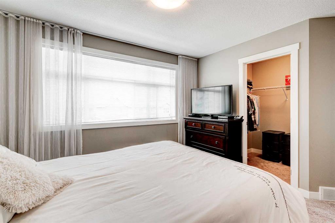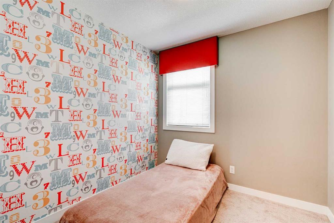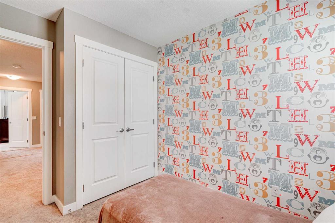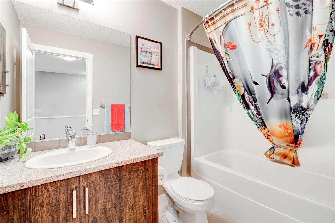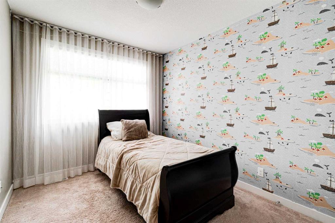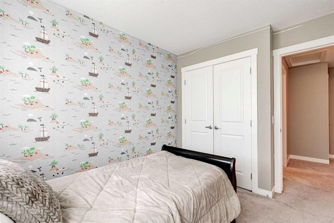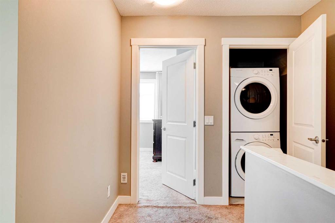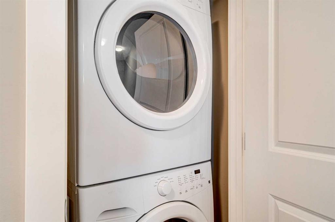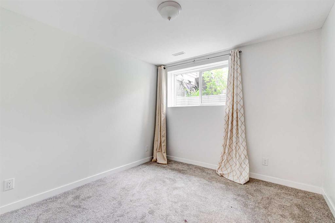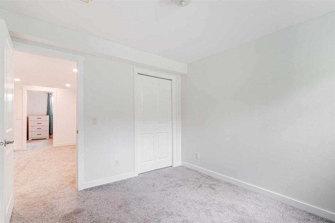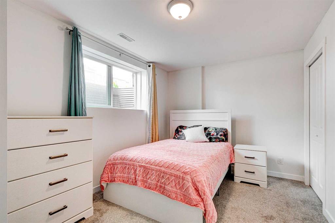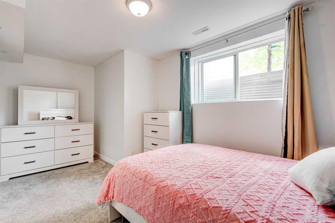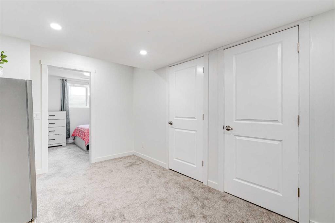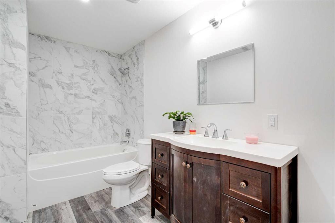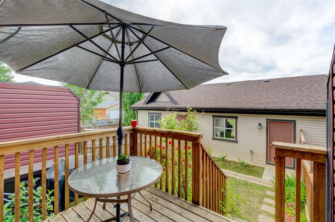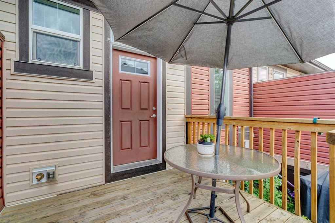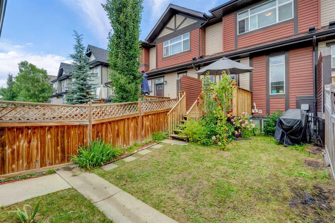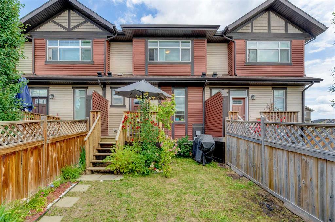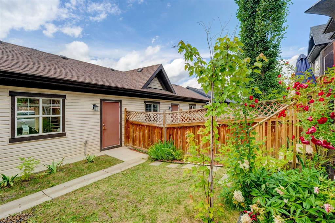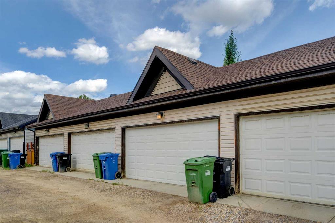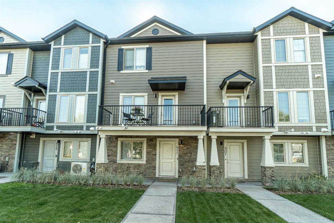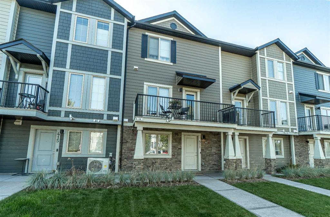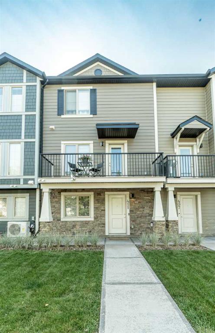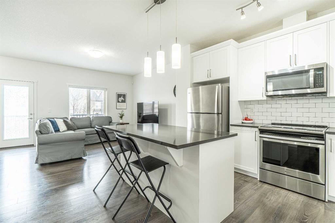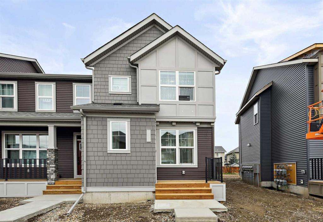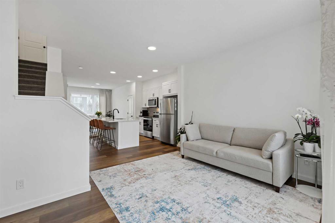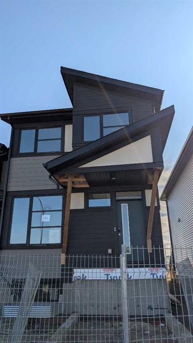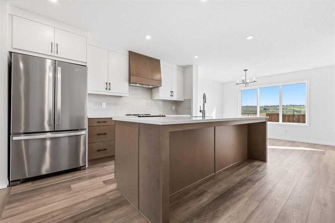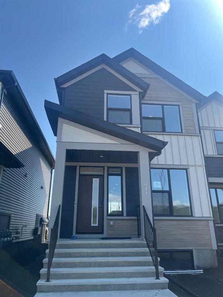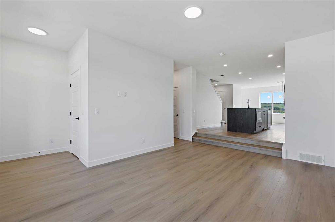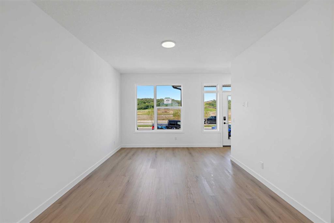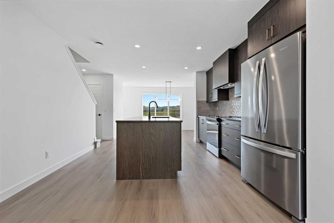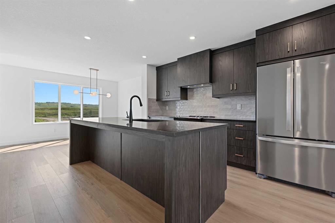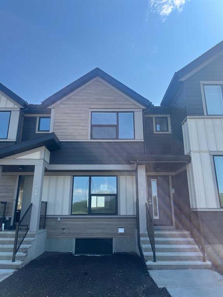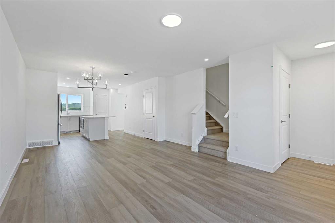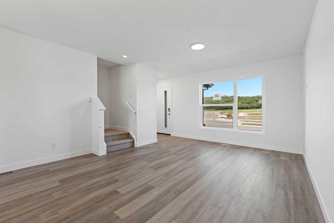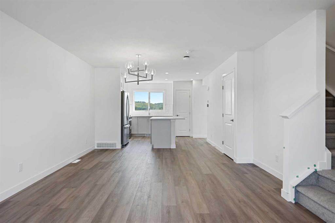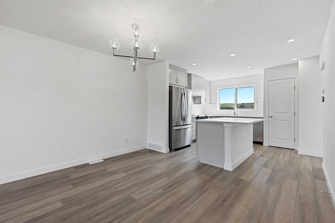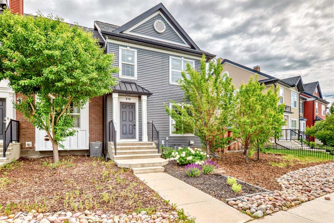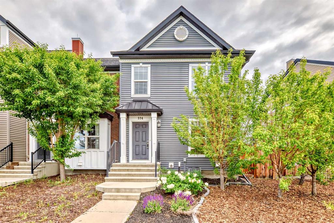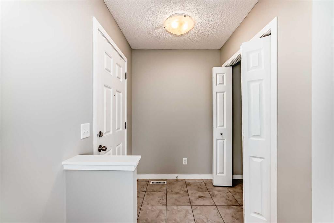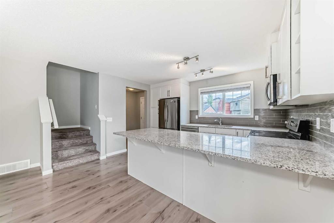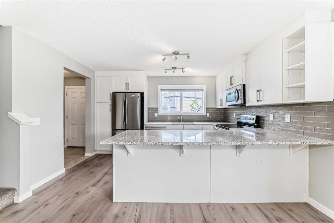246 Legacy Common SE
Calgary T2X 2B7
MLS® Number: A2237277
$ 564,999
5
BEDROOMS
3 + 1
BATHROOMS
1,354
SQUARE FEET
2015
YEAR BUILT
***NO CONDO FEES*** Welcome to 246 Legacy Common SE, a FIVE-Bedroom Townhouse, with 3.5 Bathrooms and Double Detached Garage in the wonderful community of Legacy. You will enjoy the main floor with 9-FT ceilings and laminate flooring throughout. Kitchen with upgraded granite countertops and S/S Appliances, and the Open layout that’s perfect for entertaining, a large living room & dining room. The upper level features the master bedroom with walk-in closet and 3-pc ensuite. Two other bedrooms, a full 4-pc bathroom, flex area, and upper floor laundry with stacked washer/dryer. Additional features include a double detached garage, deck, west-facing backyard, fence, landscaping, and most importantly, a fully developed basement with 2 extra bedrooms and a 4-pc bathroom. Don’t miss this opportunity and Schedule a Viewing Today!
| COMMUNITY | Legacy |
| PROPERTY TYPE | Row/Townhouse |
| BUILDING TYPE | Four Plex |
| STYLE | 2 Storey |
| YEAR BUILT | 2015 |
| SQUARE FOOTAGE | 1,354 |
| BEDROOMS | 5 |
| BATHROOMS | 4.00 |
| BASEMENT | Finished, Full |
| AMENITIES | |
| APPLIANCES | Dishwasher, Electric Stove, Microwave Hood Fan, Refrigerator, Washer/Dryer |
| COOLING | None |
| FIREPLACE | N/A |
| FLOORING | Carpet, Ceramic Tile, Vinyl Plank |
| HEATING | Forced Air, Natural Gas |
| LAUNDRY | Upper Level |
| LOT FEATURES | Back Lane, Back Yard, Rectangular Lot |
| PARKING | Alley Access, Double Garage Detached, Garage Door Opener |
| RESTRICTIONS | None Known |
| ROOF | Asphalt Shingle |
| TITLE | Fee Simple |
| BROKER | TREC The Real Estate Company |
| ROOMS | DIMENSIONS (m) | LEVEL |
|---|---|---|
| Bedroom | 16`6" x 9`4" | Basement |
| Bedroom | 10`10" x 10`2" | Basement |
| 4pc Bathroom | 10`10" x 5`10" | Basement |
| Furnace/Utility Room | 9`8" x 4`8" | Basement |
| 2pc Bathroom | 7`0" x 3`2" | Main |
| Kitchen | 15`8" x 13`6" | Main |
| Dining Room | 13`8" x 7`10" | Main |
| Living Room | 12`10" x 11`10" | Main |
| Foyer | 5`4" x 4`2" | Main |
| Laundry | 3`0" x 3`0" | Upper |
| Bedroom - Primary | 12`0" x 10`10" | Upper |
| Bedroom | 8`6" x 8`2" | Upper |
| Bedroom | 9`10" x 8`6" | Upper |
| 3pc Ensuite bath | 9`2" x 5`0" | Upper |
| 4pc Bathroom | 8`5" x 5`0" | Upper |

