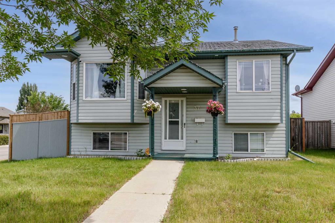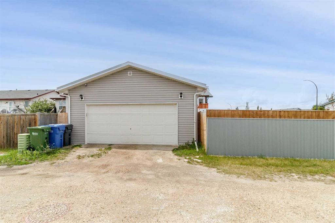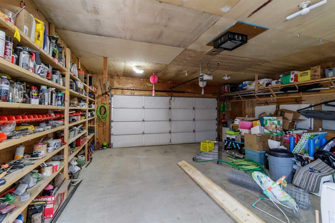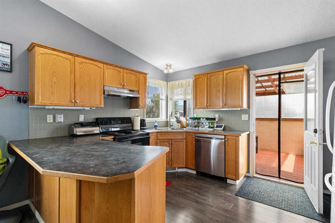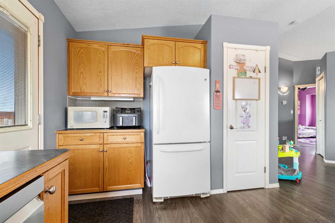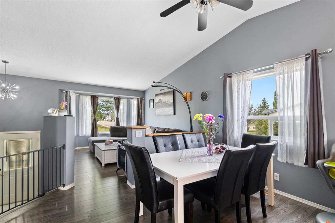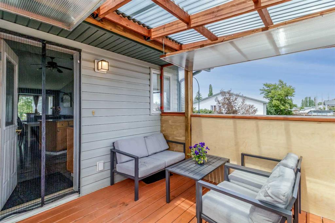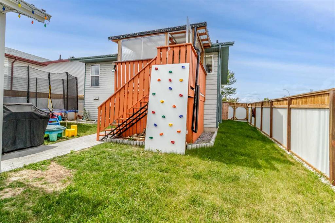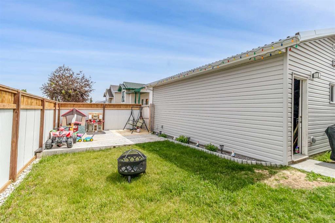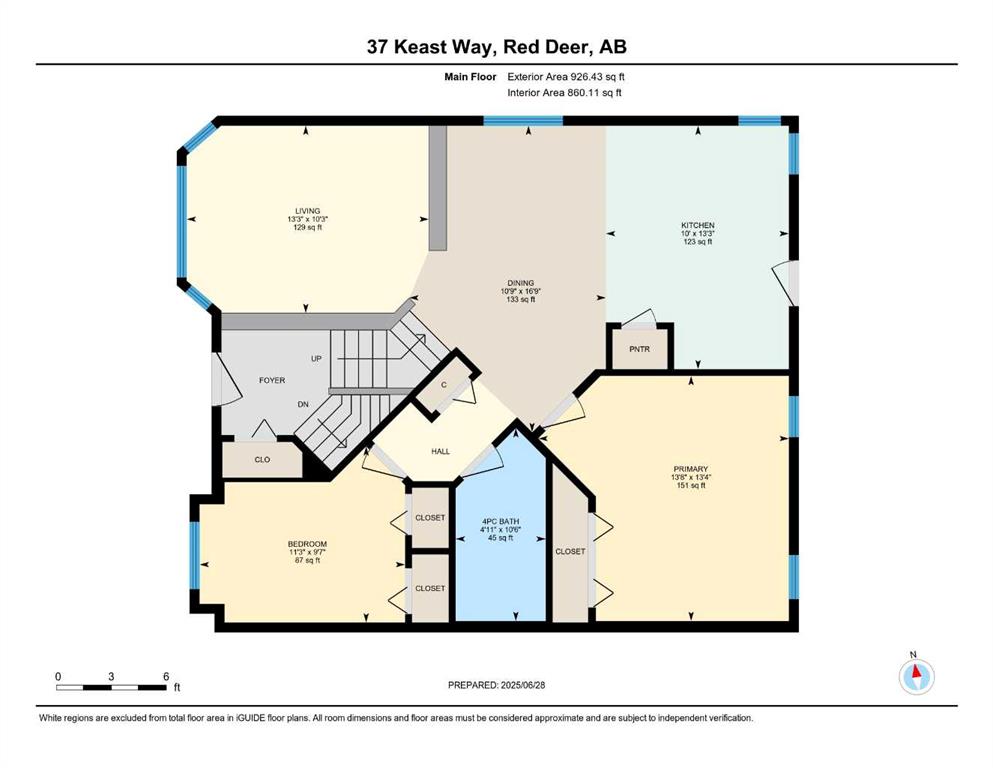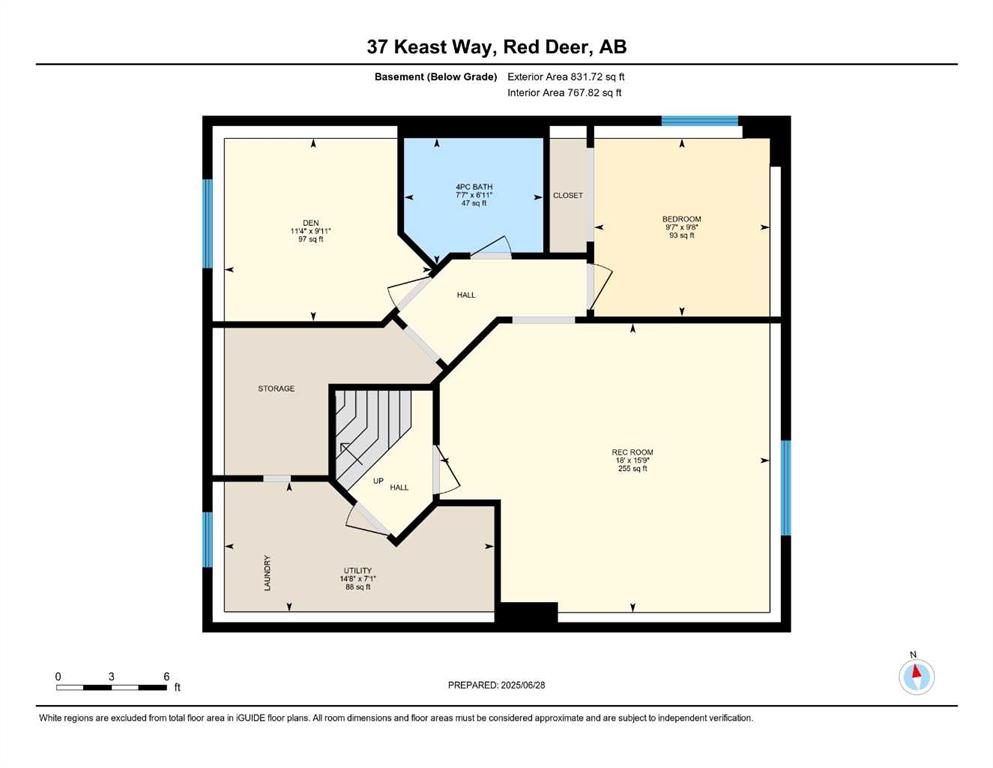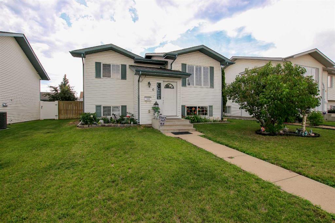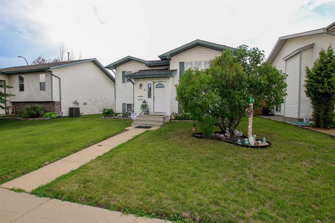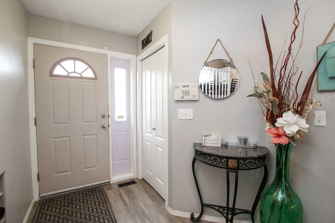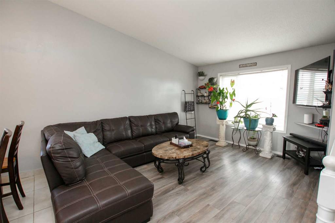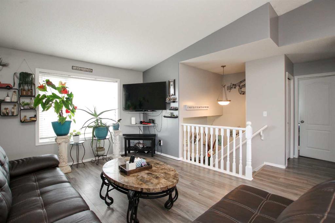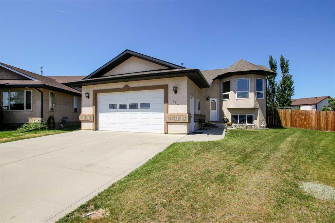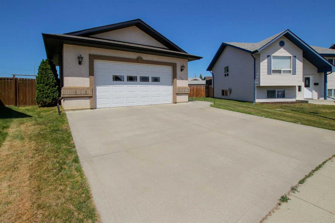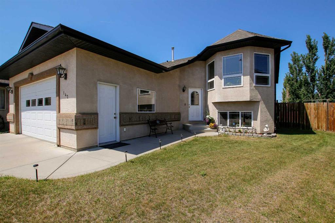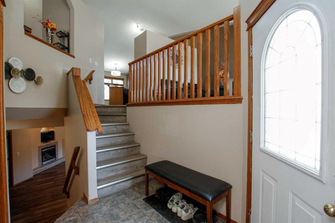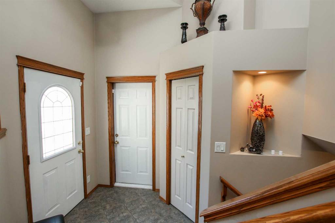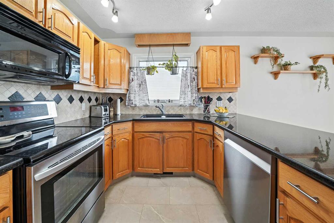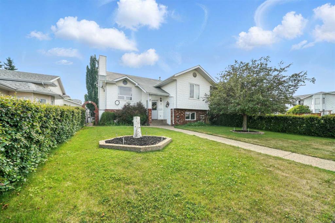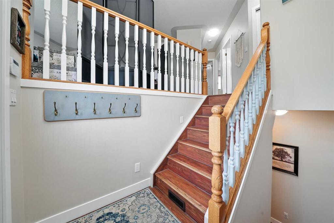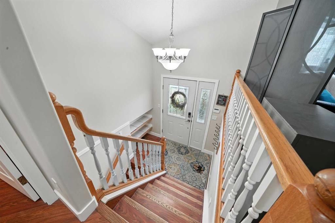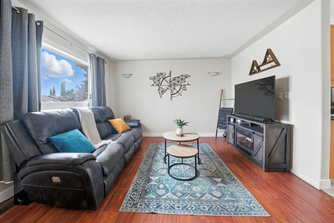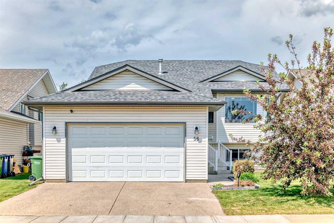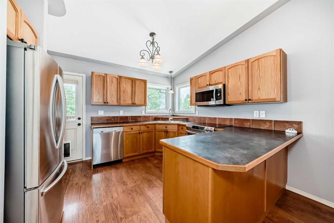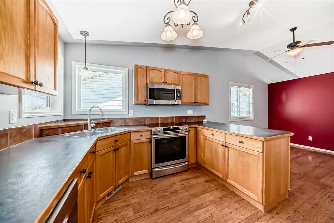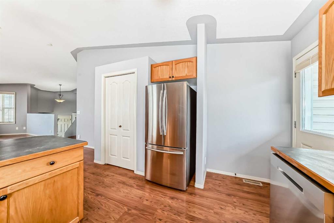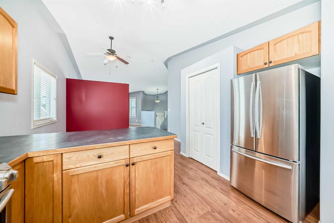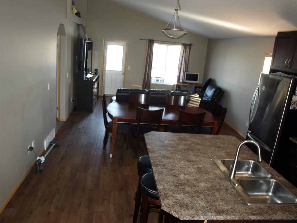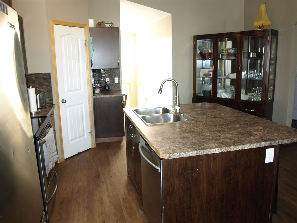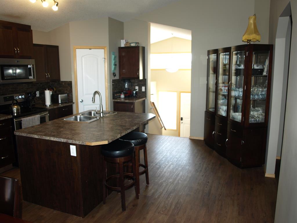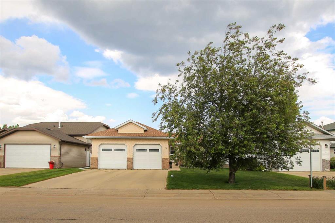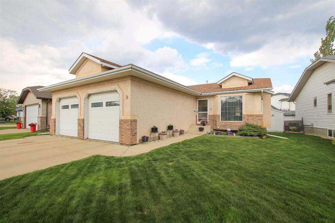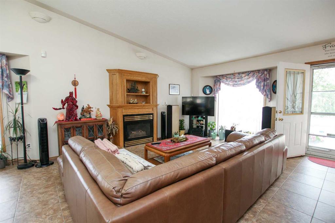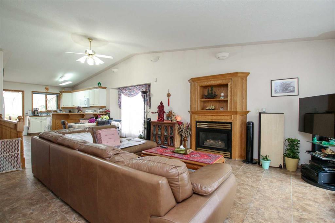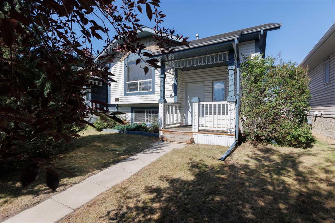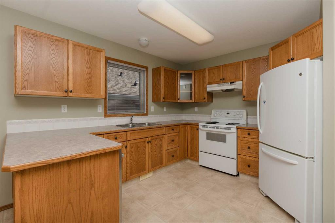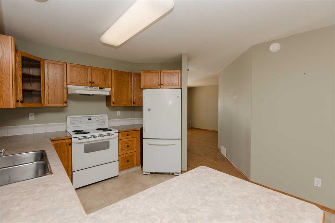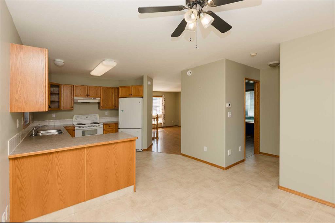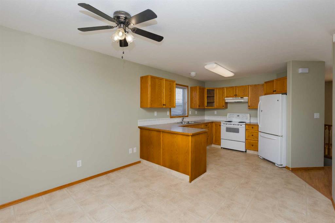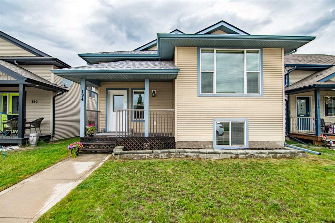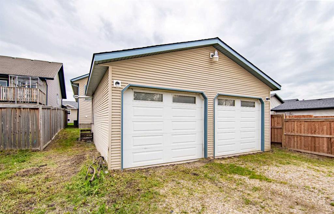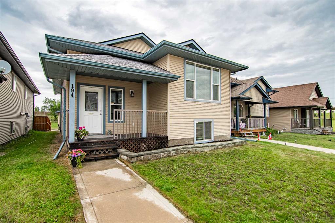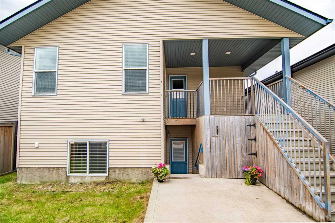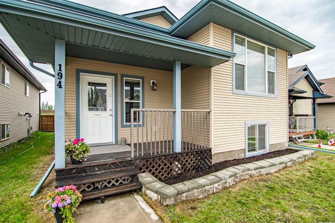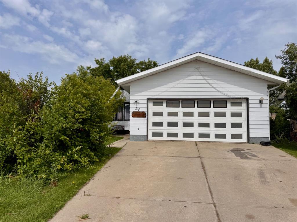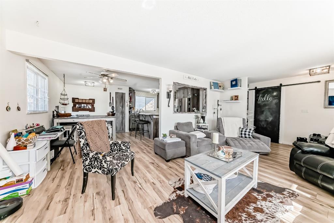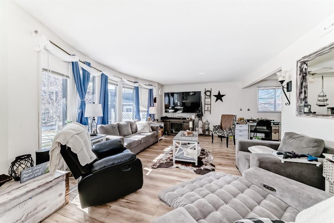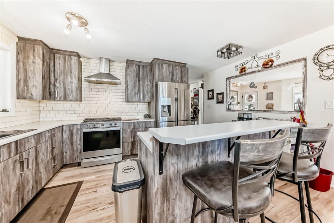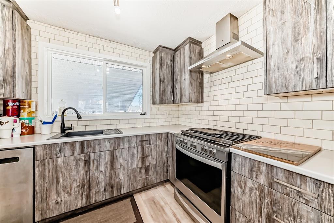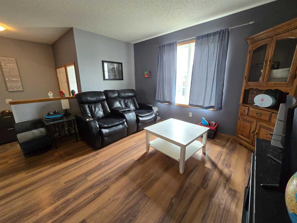37 Keast Way
Red Deer T4P 3Z3
MLS® Number: A2235482
$ 410,000
4
BEDROOMS
2 + 0
BATHROOMS
926
SQUARE FEET
2002
YEAR BUILT
Charming Bi-Level in Kentwood – Move-In Ready! Discover affordable family living in this fully finished bi-level home located in the heart of Kentwood. Situated on a desirable corner lot with only one neighbor, this property offers both privacy and convenience. Step inside to find bright, spacious rooms filled with natural light. Recent updates include a beautifully renovated main floor bathroom, newer flooring throughout, and a high-efficiency furnace installed just two years ago. Enjoy your mornings on the east-facing covered deck—perfect for coffee and quiet starts to the day. A newly built 22' x 22' detached garage. You'll love the proximity to schools, parks, and other amenities, making this an ideal choice for families. Immediate possession is available—book your showing today and make this home yours!
| COMMUNITY | Kentwood West |
| PROPERTY TYPE | Detached |
| BUILDING TYPE | House |
| STYLE | Bi-Level |
| YEAR BUILT | 2002 |
| SQUARE FOOTAGE | 926 |
| BEDROOMS | 4 |
| BATHROOMS | 2.00 |
| BASEMENT | Finished, Full |
| AMENITIES | |
| APPLIANCES | See Remarks |
| COOLING | None |
| FIREPLACE | N/A |
| FLOORING | Laminate, Tile |
| HEATING | Forced Air |
| LAUNDRY | In Basement |
| LOT FEATURES | Back Yard, Corner Lot, Landscaped |
| PARKING | Double Garage Detached |
| RESTRICTIONS | None Known |
| ROOF | Asphalt |
| TITLE | Fee Simple |
| BROKER | Royal Lepage Network Realty Corp. |
| ROOMS | DIMENSIONS (m) | LEVEL |
|---|---|---|
| 4pc Bathroom | 6`11" x 7`7" | Basement |
| Bedroom | 9`8" x 9`7" | Basement |
| Bedroom | 9`11" x 11`4" | Basement |
| Family Room | 15`9" x 18`0" | Basement |
| Furnace/Utility Room | 7`1" x 14`8" | Basement |
| 4pc Bathroom | 10`6" x 4`11" | Main |
| Bedroom | 9`7" x 11`3" | Main |
| Dining Room | 16`9" x 10`9" | Main |
| Kitchen | 13`3" x 10`0" | Main |
| Bedroom - Primary | 13`4" x 13`8" | Main |


