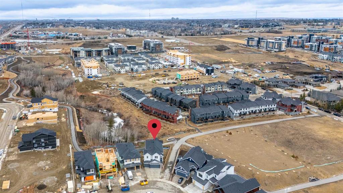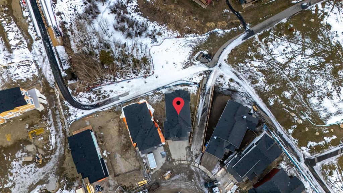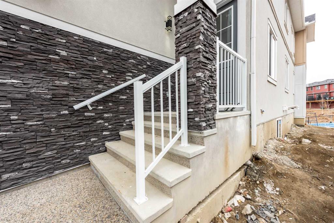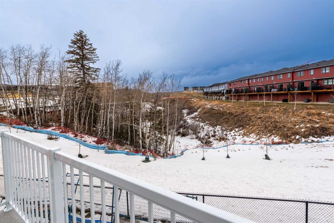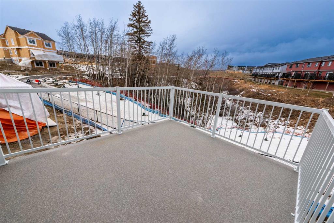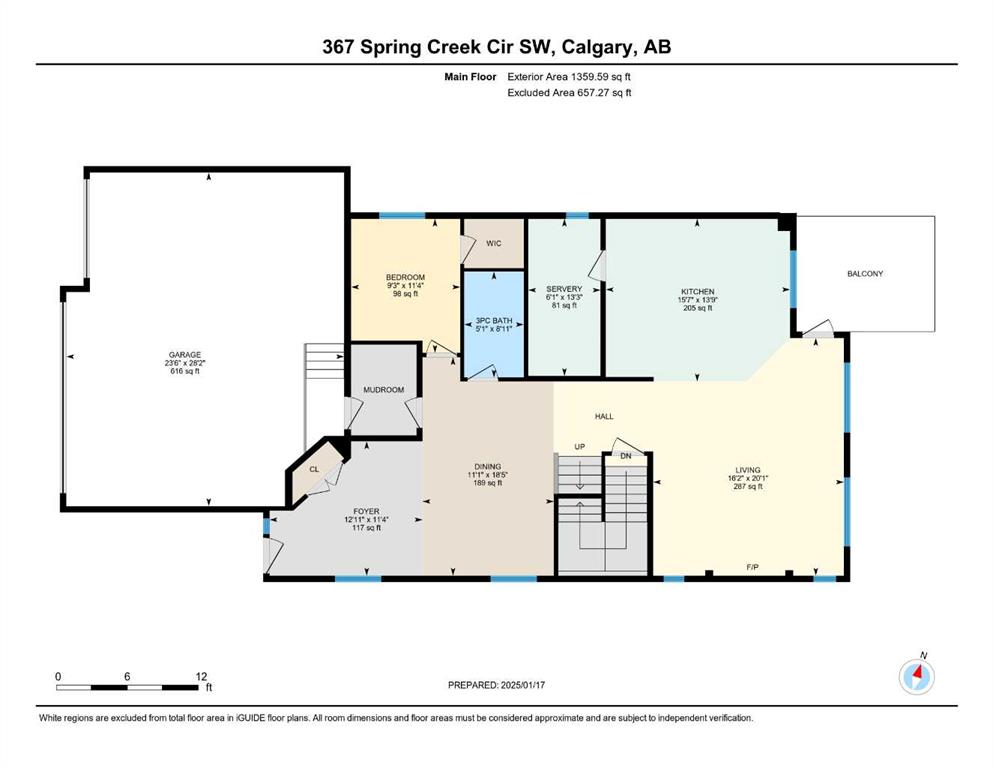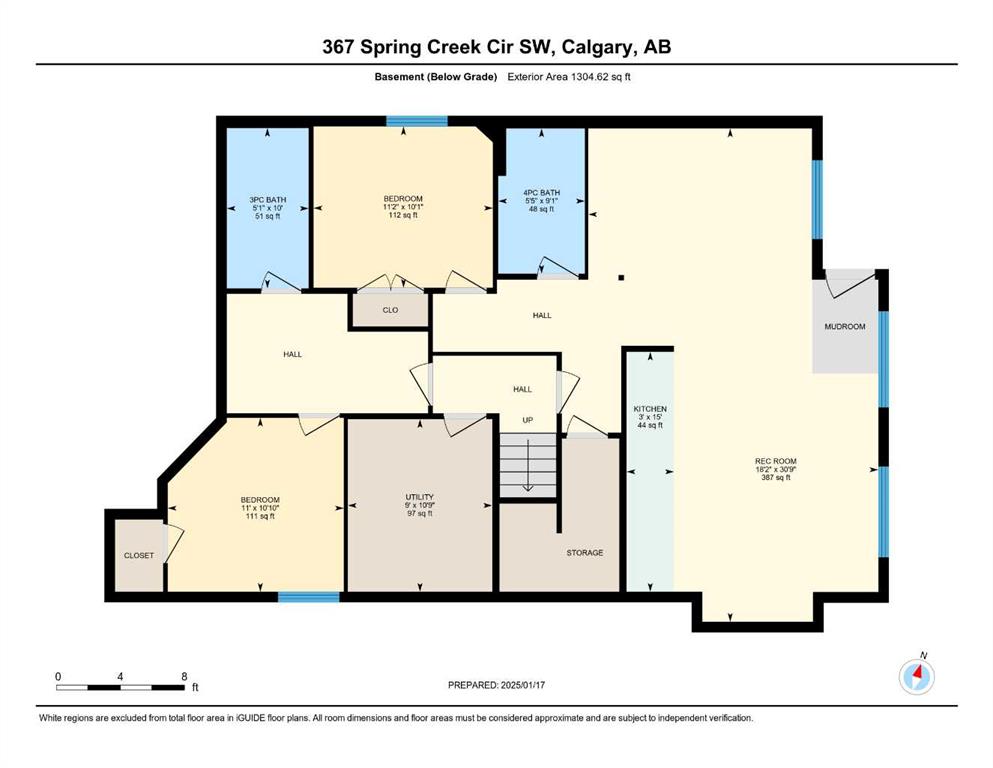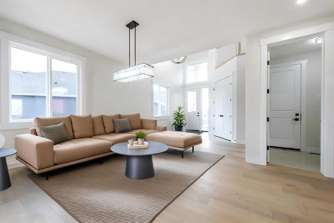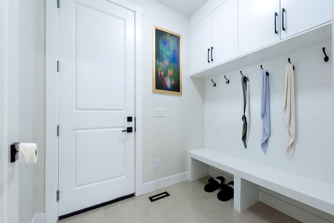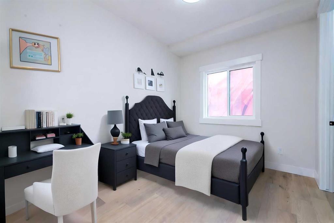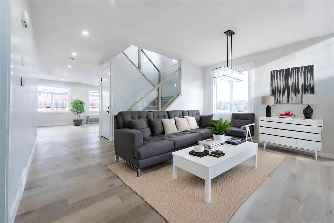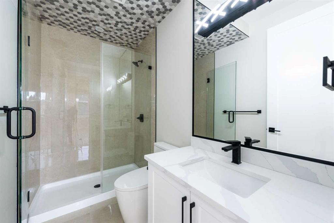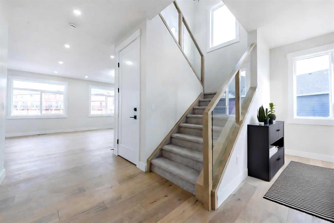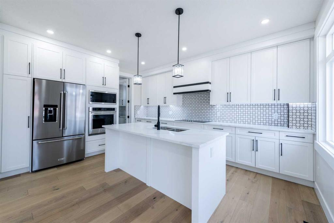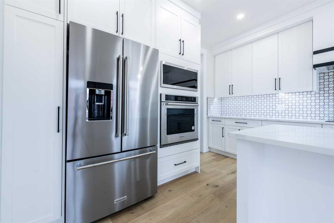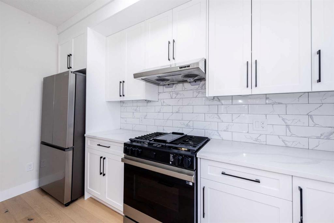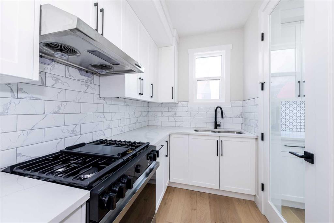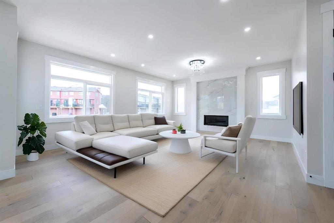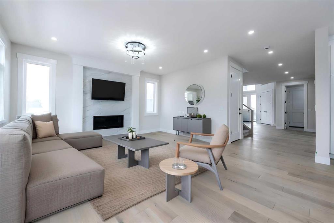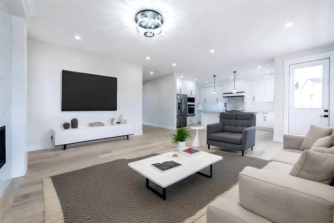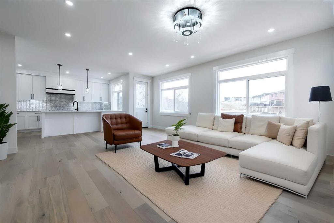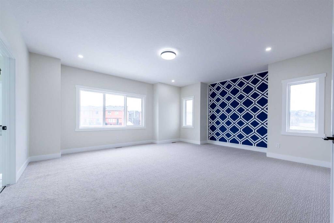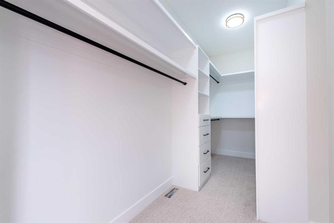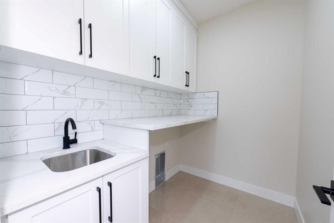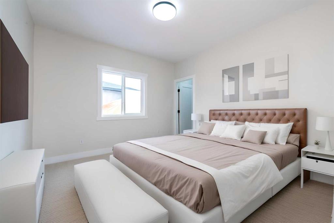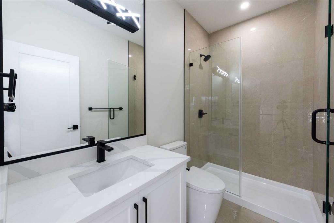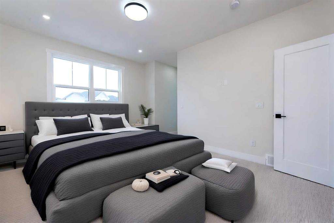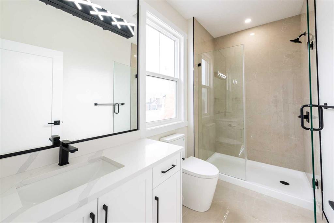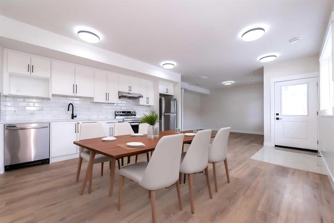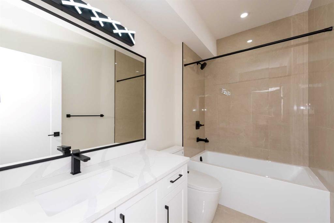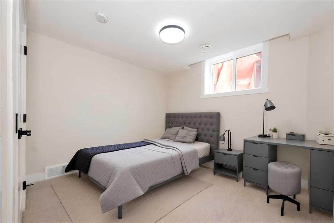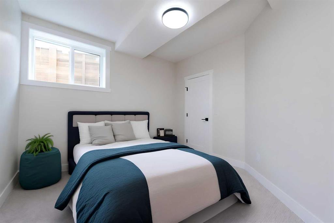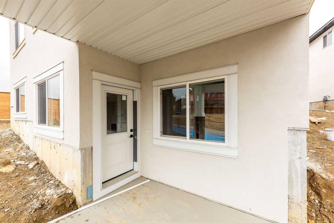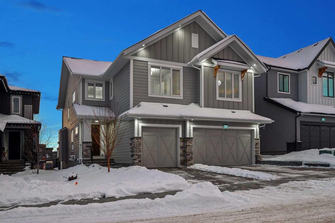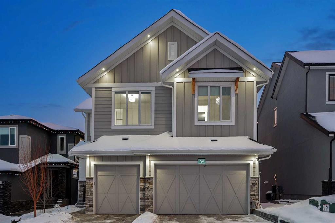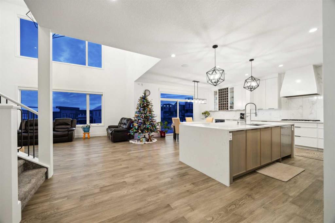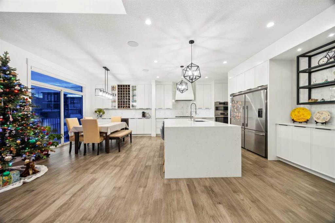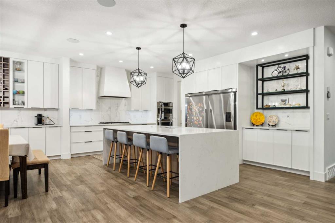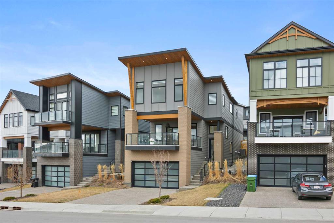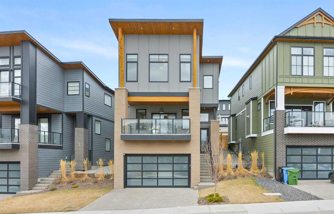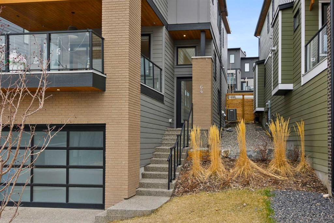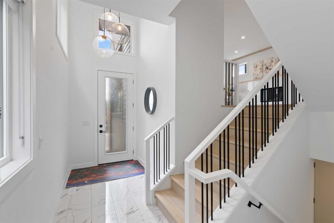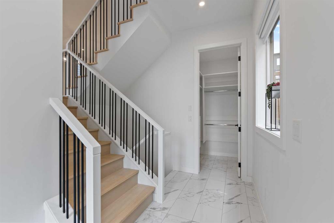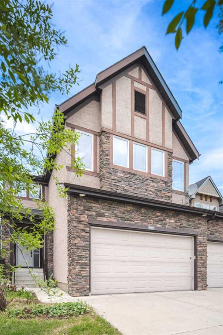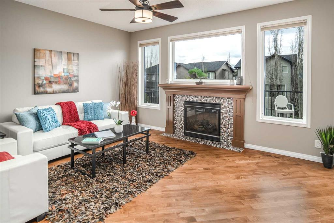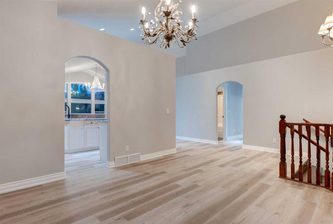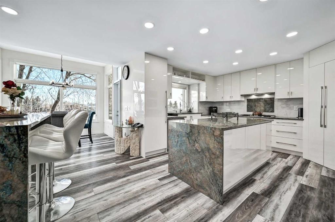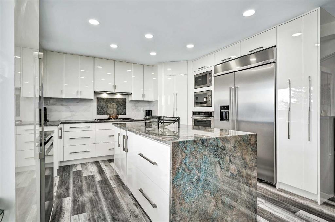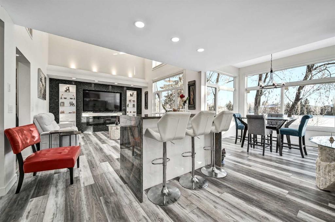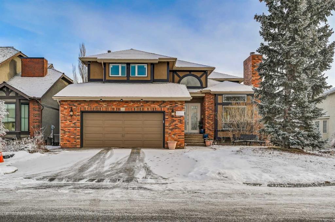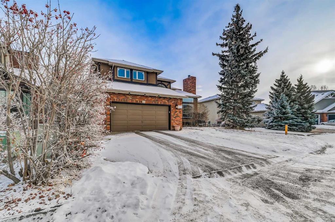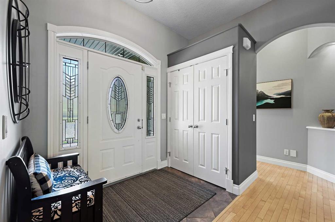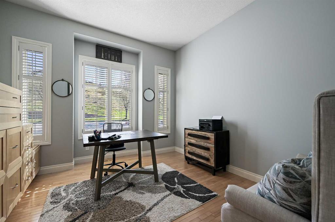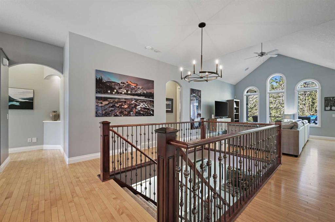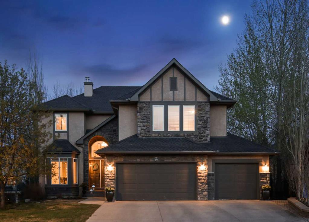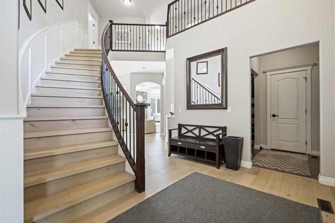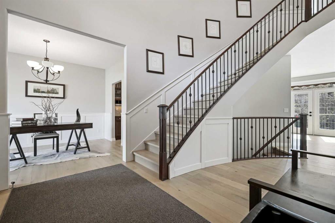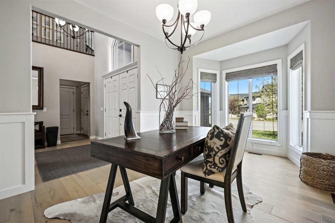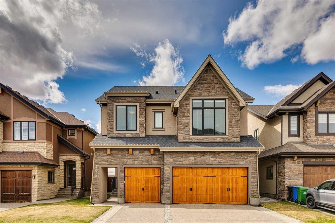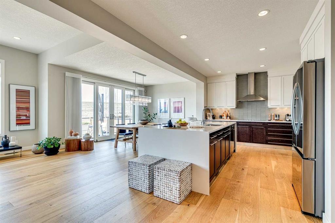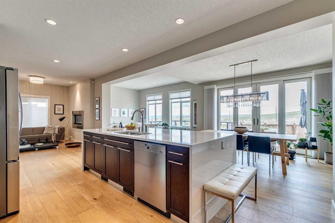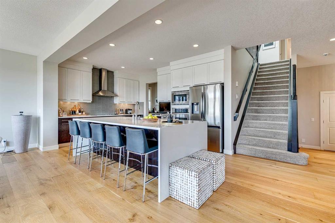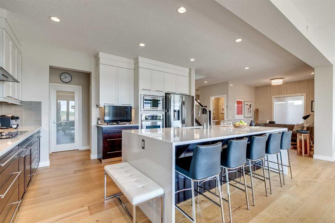367 Spring Creek Circle SW
Calgary T3H 6G5
MLS® Number: A2217918
$ 1,499,900
7
BEDROOMS
6 + 0
BATHROOMS
2024
YEAR BUILT
Luxurious Triple Garage Walkout in Spring Bank Hill, Calgary. Experience unparalleled luxury in this brand-new walkout home backing onto serene green space. This meticulously upgraded residence boasts seven bedrooms and six full washrooms, including a legal suite in the walkout basement. The house features engineered hardwood flooring, elegant feature walls, upgraded carpet, glass railings, and 8-foot doors. An impressive open-to-below foyer invites you into a versatile entry living room space. The gourmet double kitchen, complete with a spice kitchen, seamlessly adjoins a cozy living room with a fireplace and a breakfast nook leading to the walkout deck. Upstairs, the primary bedroom offers a lavish 5-piece ensuite and a spacious walk-in closet. A central loft, a second primary bedroom with its own 3-piece washroom, two additional bedrooms with a shared bath, and an upstairs laundry room complete this level. The walkout basement includes a two-bedroom, two bathroom legal suite, a rec room, and a kitchen. With abundant natural light and situated in one of Calgary’s premier neighborhoods, this home offers exceptional value and comfort.
| COMMUNITY | Springbank Hill |
| PROPERTY TYPE | Detached |
| BUILDING TYPE | House |
| STYLE | 2 Storey |
| YEAR BUILT | 2024 |
| SQUARE FOOTAGE | 3,195 |
| BEDROOMS | 7 |
| BATHROOMS | 6.00 |
| BASEMENT | Separate/Exterior Entry, Finished, Full, Suite, Walk-Out To Grade |
| AMENITIES | |
| APPLIANCES | Dishwasher, Electric Cooktop, Electric Stove, Garage Control(s), Gas Stove, Microwave, Oven-Built-In, Range Hood, Refrigerator |
| COOLING | None |
| FIREPLACE | Gas |
| FLOORING | Carpet, Hardwood, Tile, Vinyl Plank |
| HEATING | Forced Air, Natural Gas |
| LAUNDRY | Laundry Room, Upper Level |
| LOT FEATURES | Backs on to Park/Green Space |
| PARKING | Triple Garage Attached |
| RESTRICTIONS | Easement Registered On Title, Utility Right Of Way |
| ROOF | Asphalt Shingle |
| TITLE | Fee Simple |
| BROKER | RE/MAX First |
| ROOMS | DIMENSIONS (m) | LEVEL |
|---|---|---|
| 3pc Bathroom | 32`10" x 16`8" | Basement |
| 3pc Bathroom | 29`9" x 17`9" | Basement |
| Bedroom | 33`1" x 36`8" | Basement |
| Bedroom | 35`6" x 36`1" | Basement |
| Kitchen | 49`3" x 9`10" | Basement |
| Game Room | 100`11" x 59`7" | Basement |
| 3pc Bathroom | 29`3" x 16`8" | Main |
| Bedroom | 37`2" x 30`4" | Main |
| Dining Room | 60`5" x 36`4" | Main |
| Foyer | 37`2" x 42`5" | Main |
| Kitchen | 45`1" x 51`1" | Main |
| Living Room | 65`11" x 53`1" | Main |
| Spice Kitchen | 43`6" x 19`11" | Main |
| 3pc Ensuite bath | 36`1" x 17`9" | Upper |
| 3pc Bathroom | 29`3" x 16`2" | Upper |
| 5pc Ensuite bath | 40`5" x 33`4" | Upper |
| Bedroom | 40`5" x 38`7" | Upper |
| Bedroom | 35`10" x 42`5" | Upper |
| Bedroom | 55`6" x 50`0" | Upper |
| Laundry | 24`4" x 18`1" | Upper |
| Loft | 57`5" x 37`6" | Upper |
| Bedroom - Primary | 63`9" x 58`10" | Upper |

