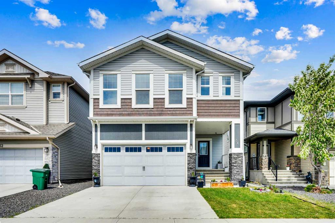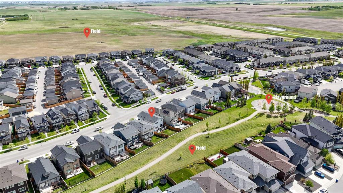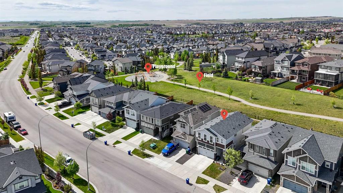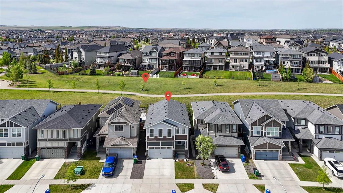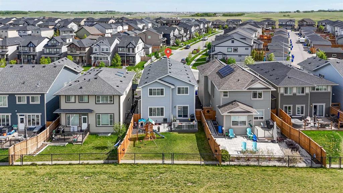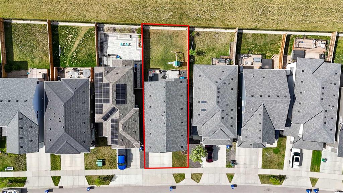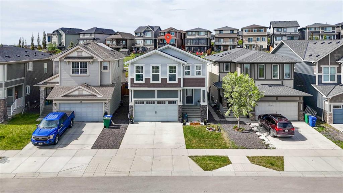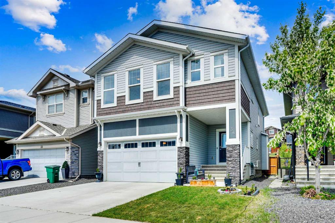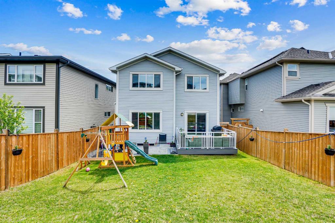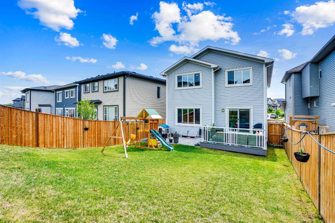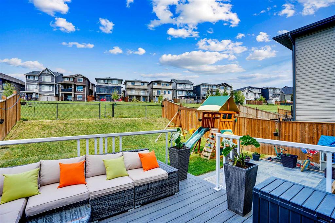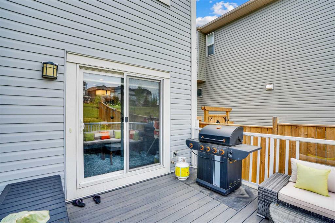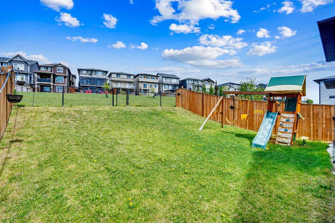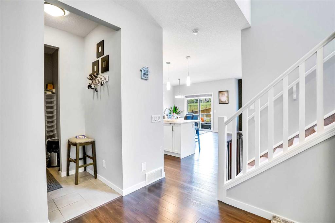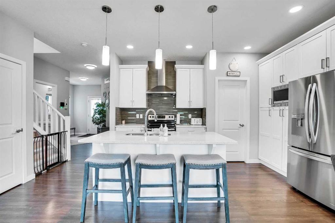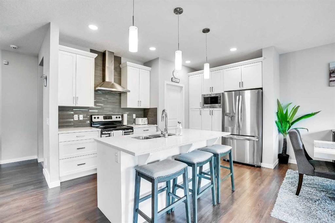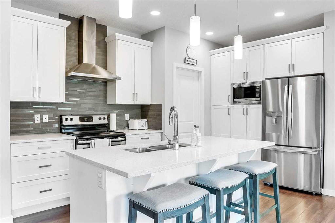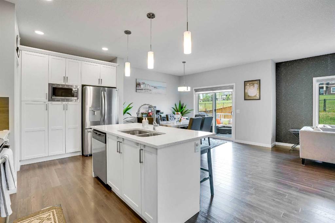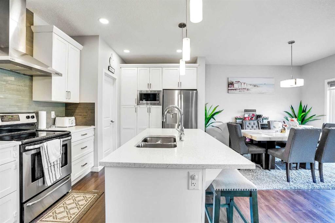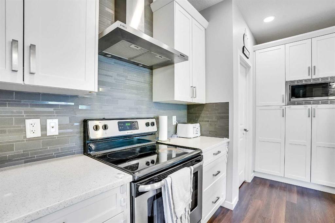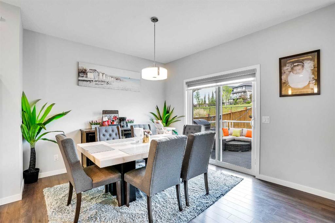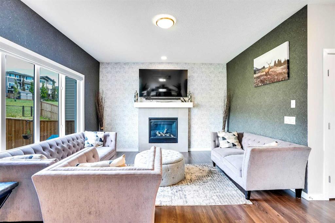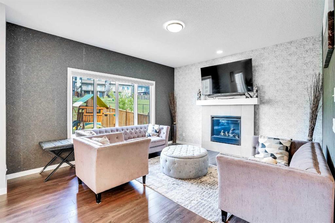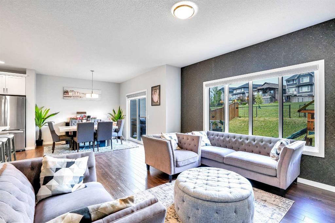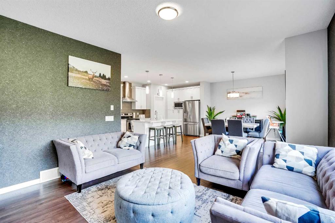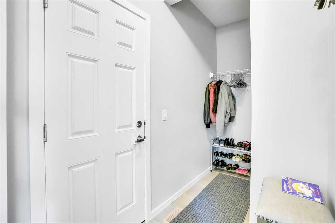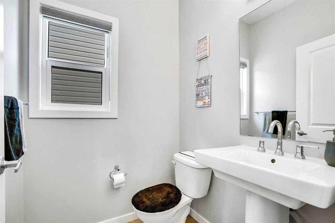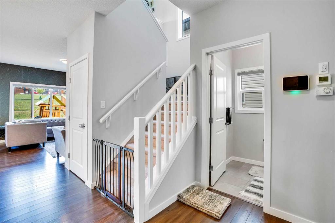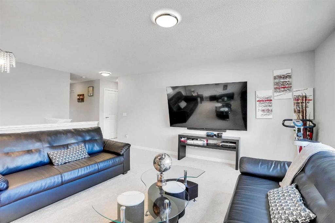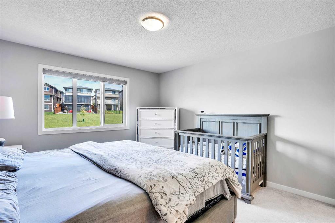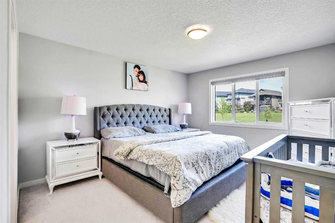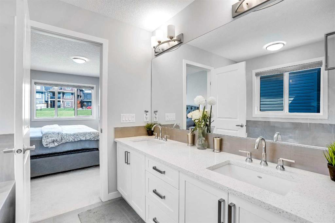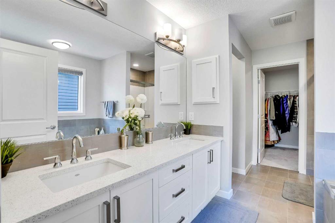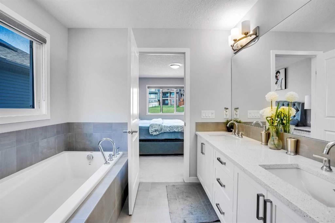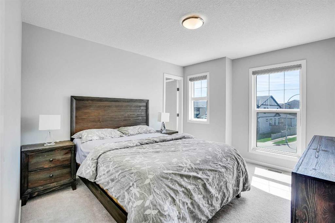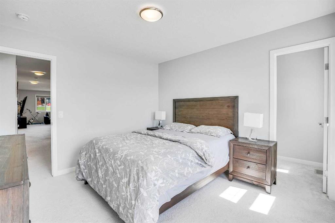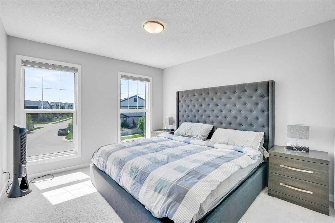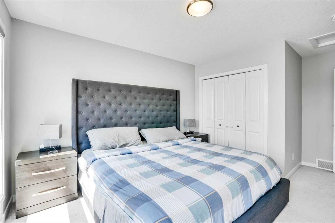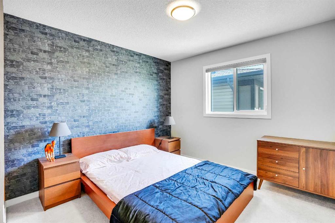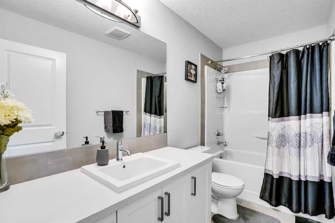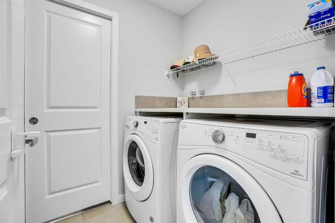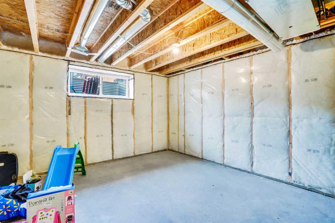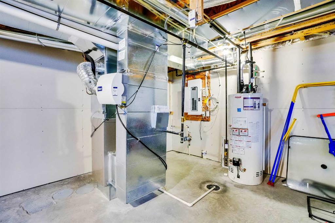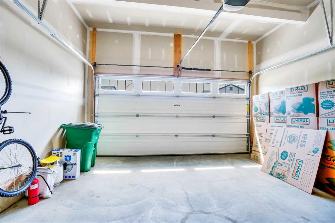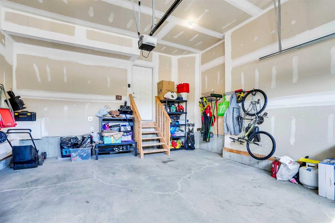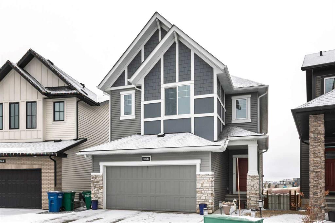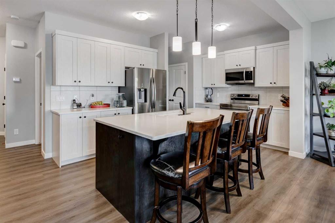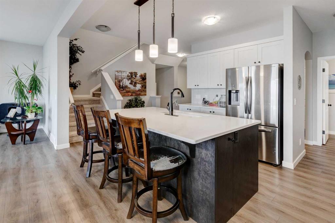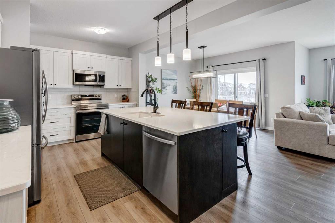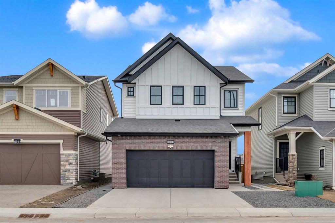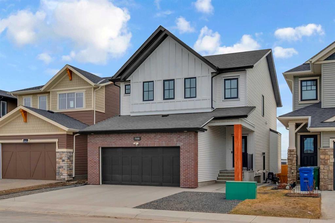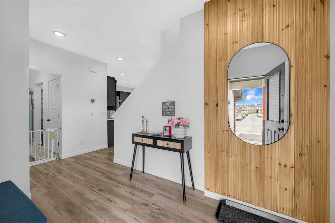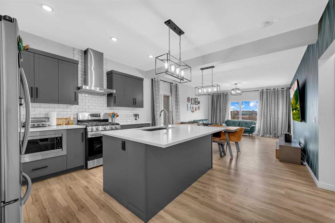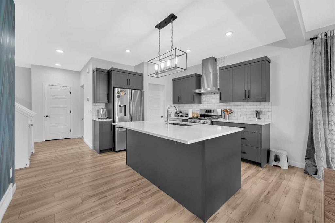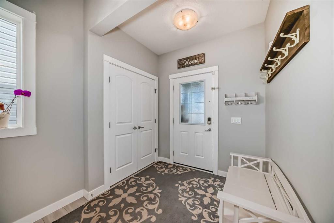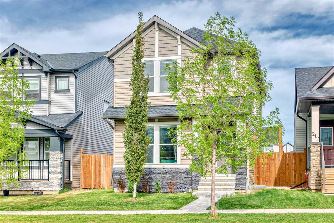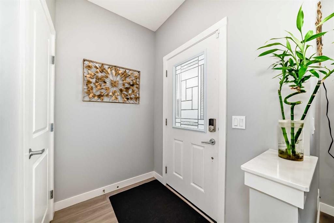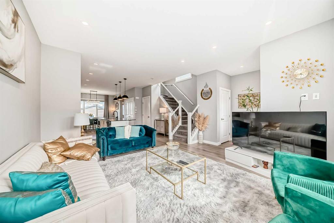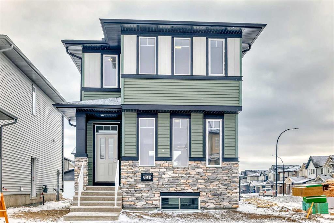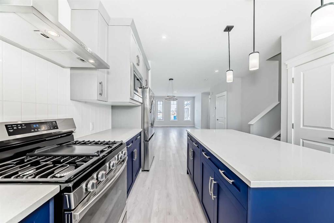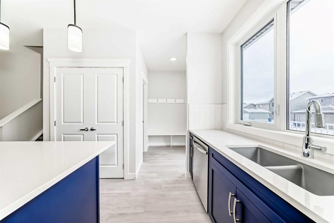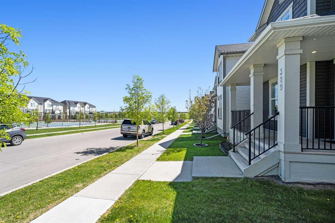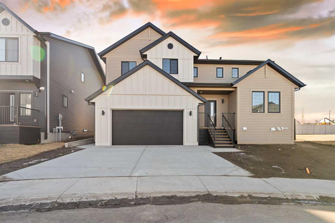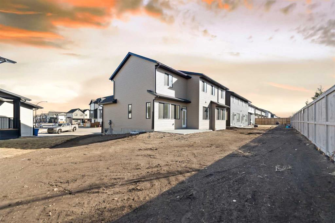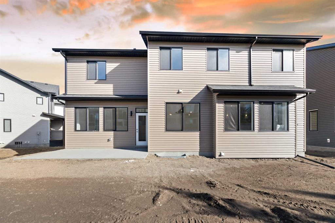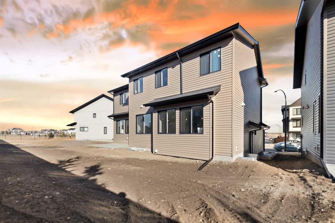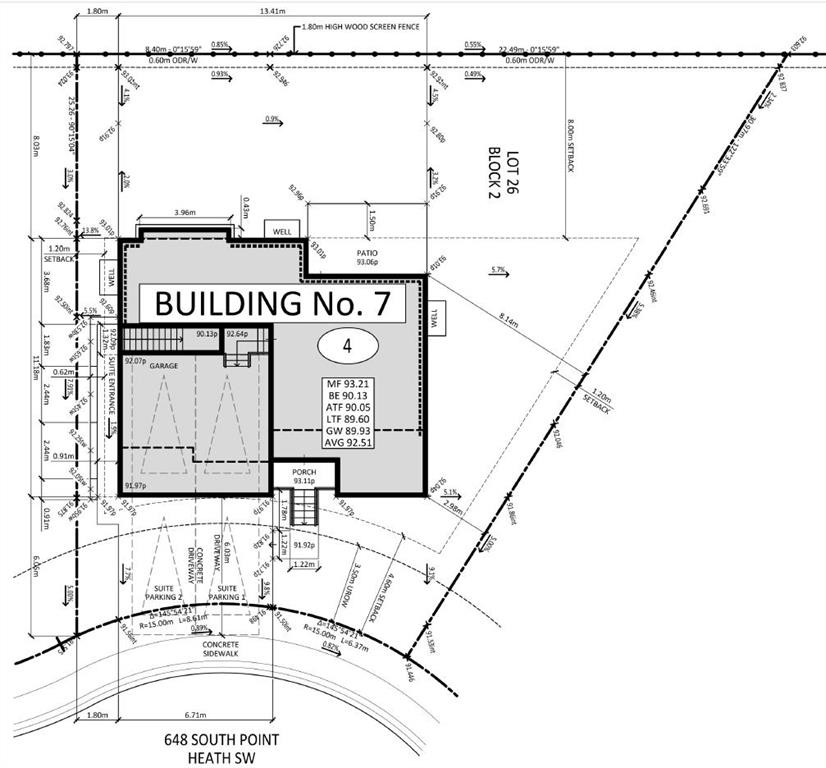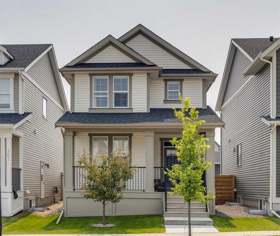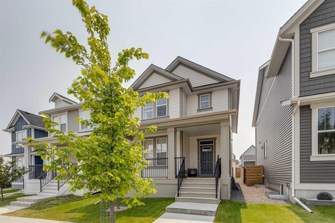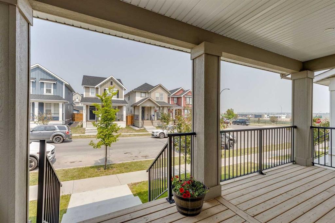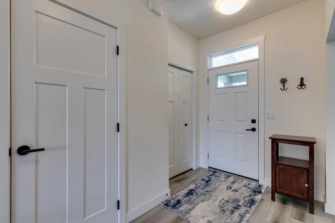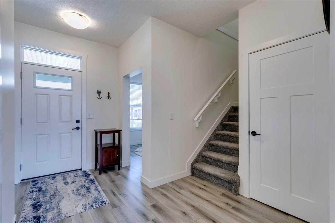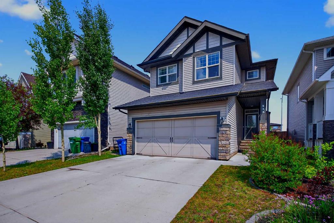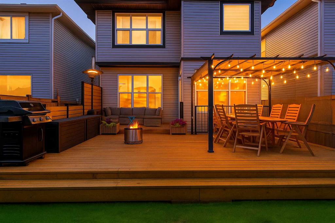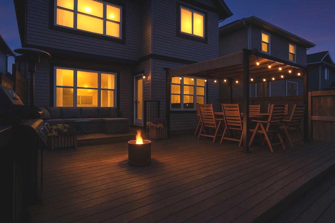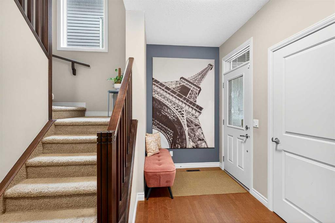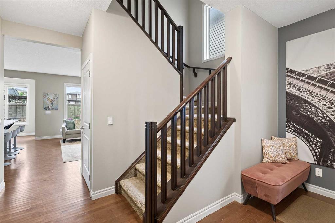36 Hillcrest Avenue SW
Airdrie T4B 4J9
MLS® Number: A2225831
$ 715,000
4
BEDROOMS
2 + 1
BATHROOMS
2,283
SQUARE FEET
2017
YEAR BUILT
36 Hillcrest Welcome to this beautiful and well-maintained home backing onto green space in the desirable community of Hillcrest! This spacious 2,284 sq ft home is situated on a large 4,208 sq ft lot and offers direct access to a scenic and private green space—no rear neighbors, just peace and privacy. The neighborhood includes walking paths, a playground, and a quiet, family-friendly atmosphere. The backyard is an entertainer’s dream, featuring a paved patio, built-in barbecue gas line, new durable fiberglass Duradeck sundeck, and custom aftermarket trim lighting around the home—perfect for summer gatherings or relaxing evenings. Inside, the home is exceptionally clean and thoughtfully finished with timeless, modern details. The open-concept main floor boasts a sleek kitchen with stainless steel appliances, quartz countertops, additional cabinetry, and a spacious pantry. Upstairs, you’ll find four generously sized bedrooms, each with its own walk-in closet, along with two full bathrooms. The basement is expansive and ready for future development, with rough-ins already in place. Located in the quiet and elegant Hillcrest community, this is a rare opportunity to own a move-in-ready home in a sought-after location. Don’t miss out on this upgraded home featuring an oversized lot, FOUR bedrooms, modern finishes, and incredible outdoor living space. Schedule your private viewing today!
| COMMUNITY | Hillcrest |
| PROPERTY TYPE | Detached |
| BUILDING TYPE | House |
| STYLE | 2 Storey |
| YEAR BUILT | 2017 |
| SQUARE FOOTAGE | 2,283 |
| BEDROOMS | 4 |
| BATHROOMS | 3.00 |
| BASEMENT | Full, Unfinished |
| AMENITIES | |
| APPLIANCES | Dishwasher, Electric Range, Microwave, Range Hood, Refrigerator, Washer/Dryer, Window Coverings |
| COOLING | None |
| FIREPLACE | Electric, Family Room |
| FLOORING | Carpet, Laminate, Tile |
| HEATING | Central, Natural Gas |
| LAUNDRY | Upper Level |
| LOT FEATURES | Back Yard, Dog Run Fenced In, Front Yard, Greenbelt, Interior Lot, Lawn, Level, Low Maintenance Landscape, No Neighbours Behind, Rectangular Lot, Standard Shaped Lot |
| PARKING | Double Garage Attached |
| RESTRICTIONS | None Known |
| ROOF | Asphalt Shingle |
| TITLE | Fee Simple |
| BROKER | Real Broker |
| ROOMS | DIMENSIONS (m) | LEVEL |
|---|---|---|
| Storage | 7`9" x 7`0" | Basement |
| Storage | 25`7" x 34`7" | Basement |
| 2pc Bathroom | 5`0" x 5`0" | Main |
| Dining Room | 12`0" x 9`0" | Main |
| Foyer | 7`7" x 9`4" | Main |
| Kitchen | 14`8" x 10`1" | Main |
| Living Room | 14`5" x 13`1" | Main |
| Mud Room | 4`3" x 4`4" | Main |
| Pantry | 4`3" x 6`10" | Main |
| 4pc Bathroom | 10`4" x 5`1" | Upper |
| 5pc Ensuite bath | 11`11" x 12`2" | Upper |
| Bedroom | 11`0" x 12`6" | Upper |
| Bedroom | 10`11" x 16`2" | Upper |
| Bonus Room | 14`6" x 13`3" | Upper |
| Laundry | 5`6" x 7`5" | Upper |
| Bedroom - Primary | 12`2" x 15`1" | Upper |
| Walk-In Closet | 6`5" x 7`4" | Upper |
| Walk-In Closet | 4`6" x 5`7" | Upper |
| Walk-In Closet | 4`6" x 5`5" | Upper |
| Bedroom | 15`0" x 15`0" | Upper |

