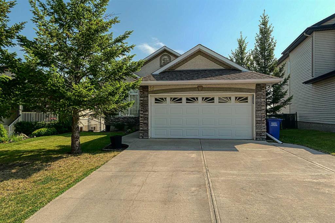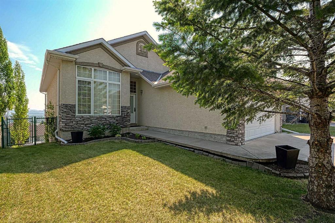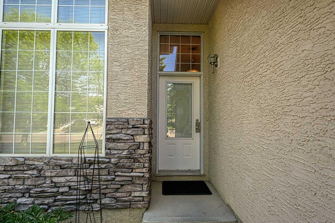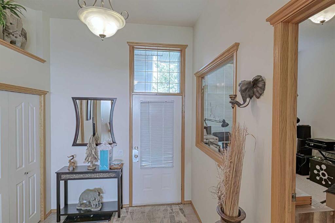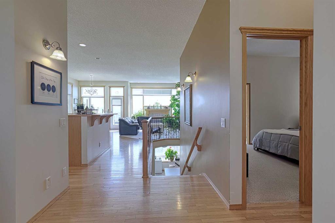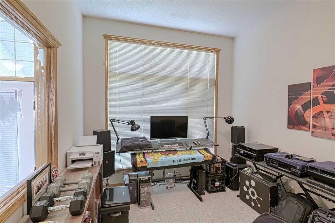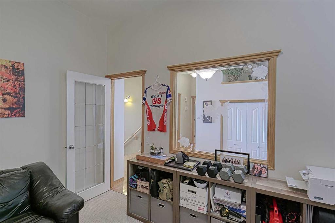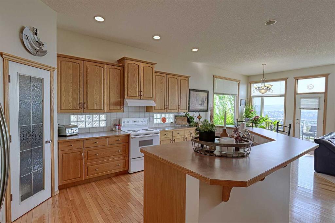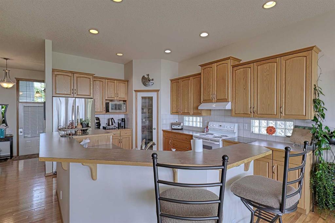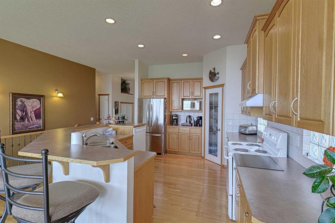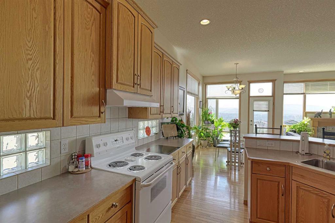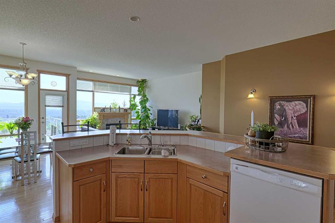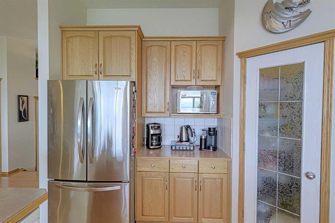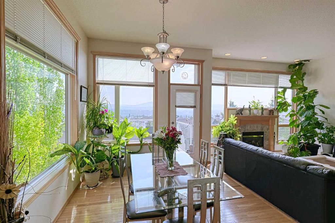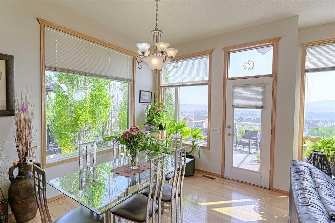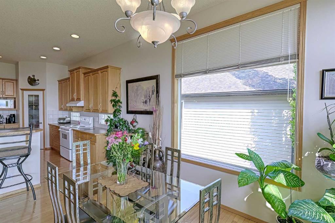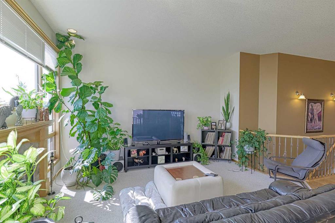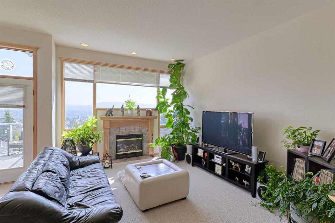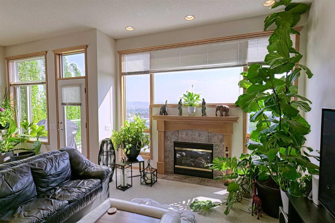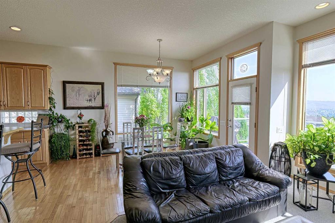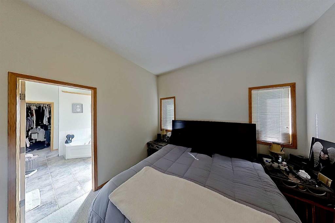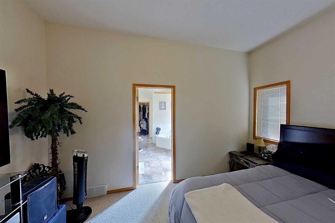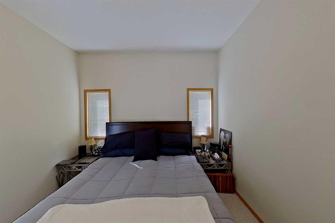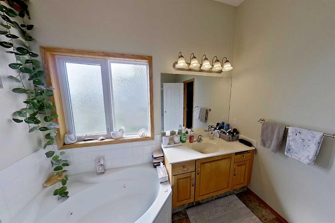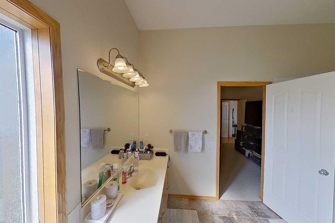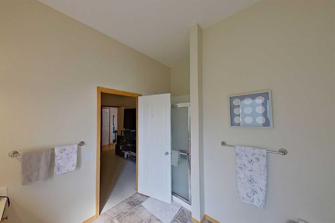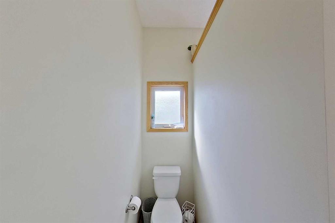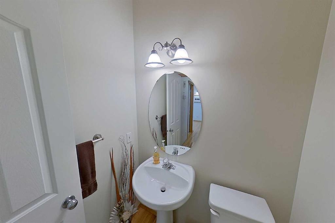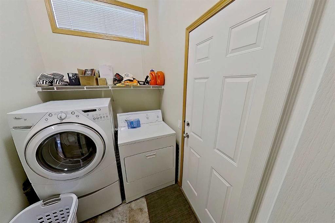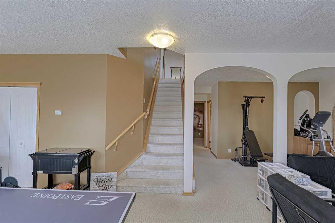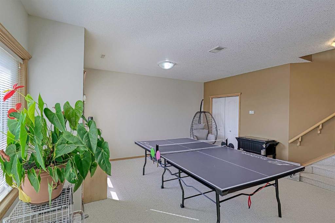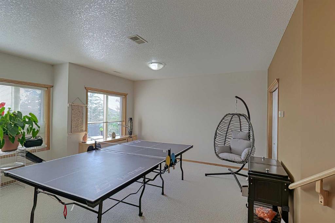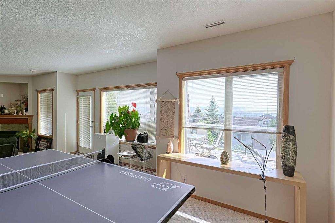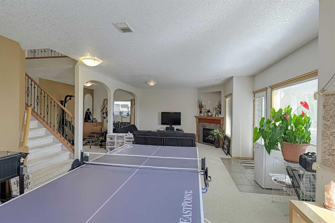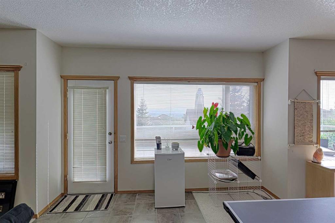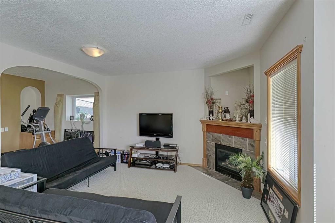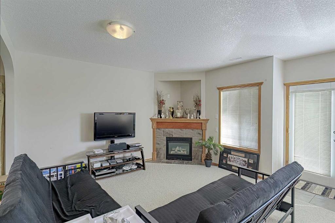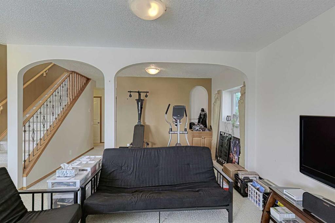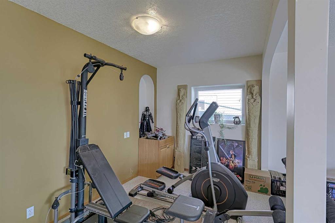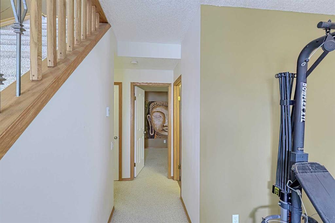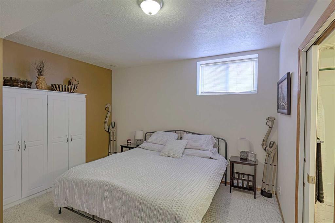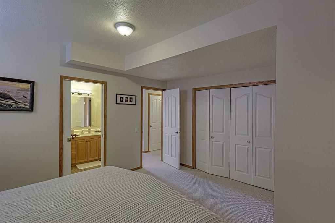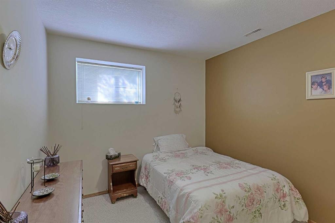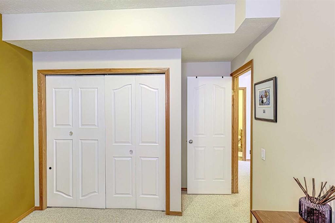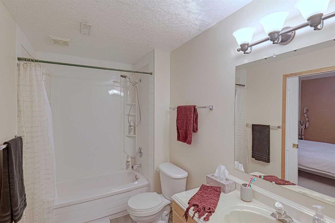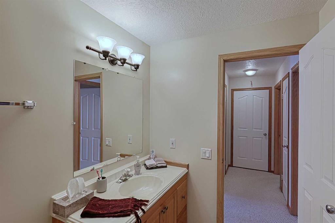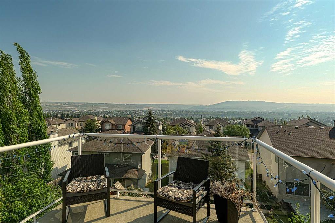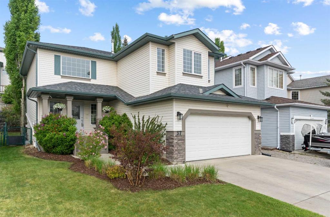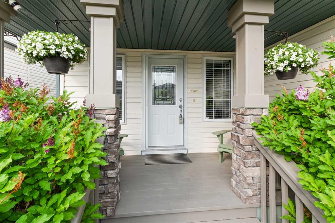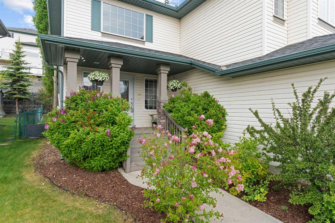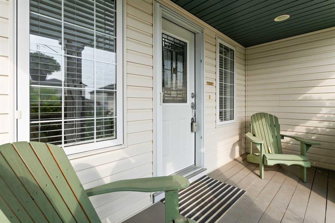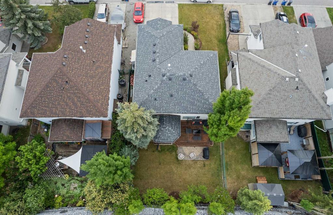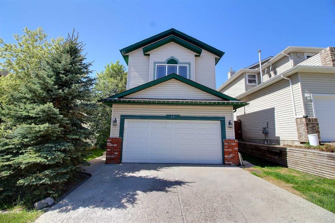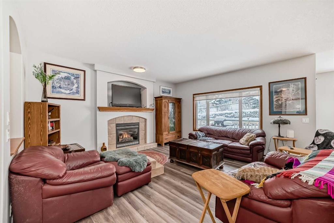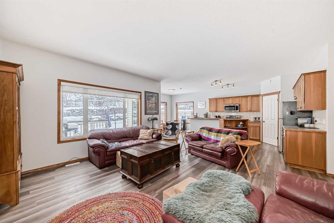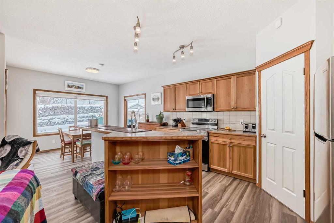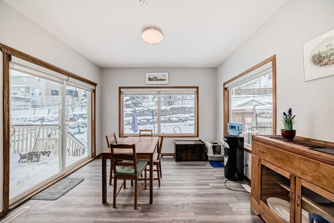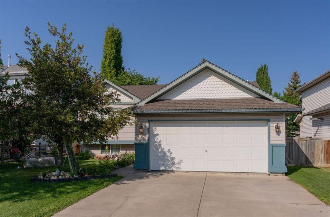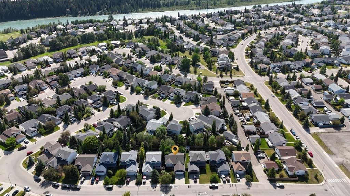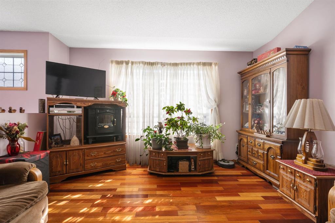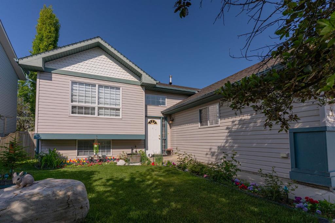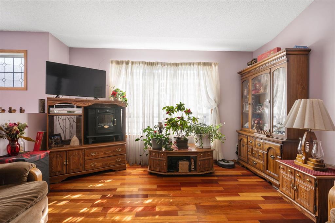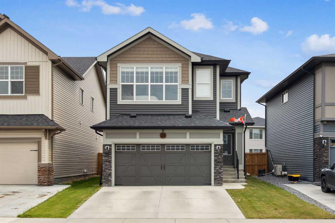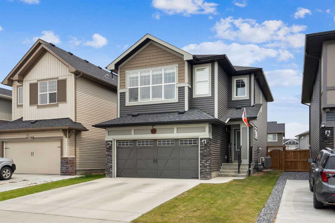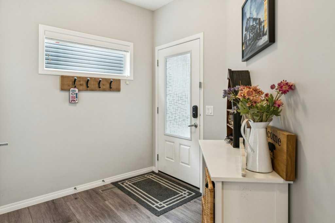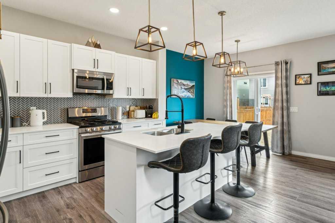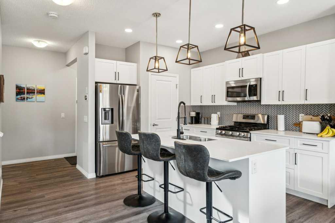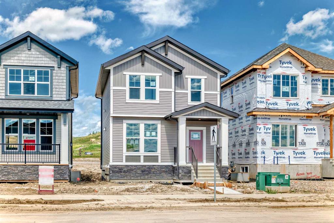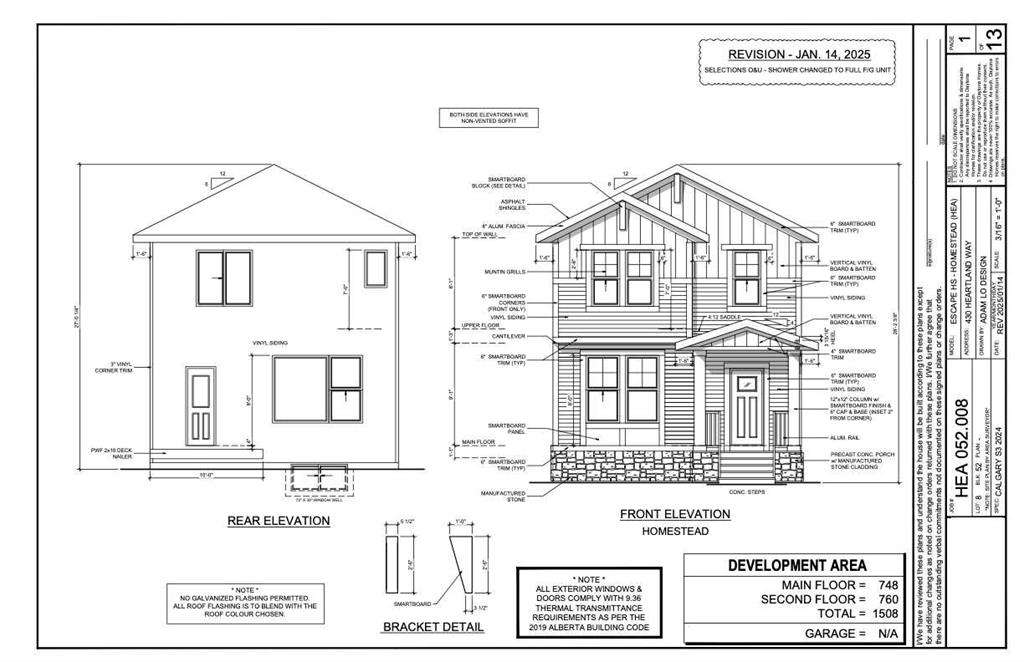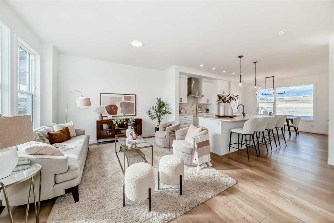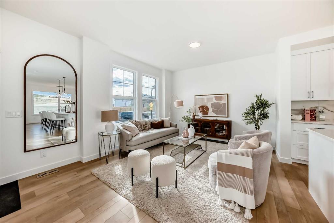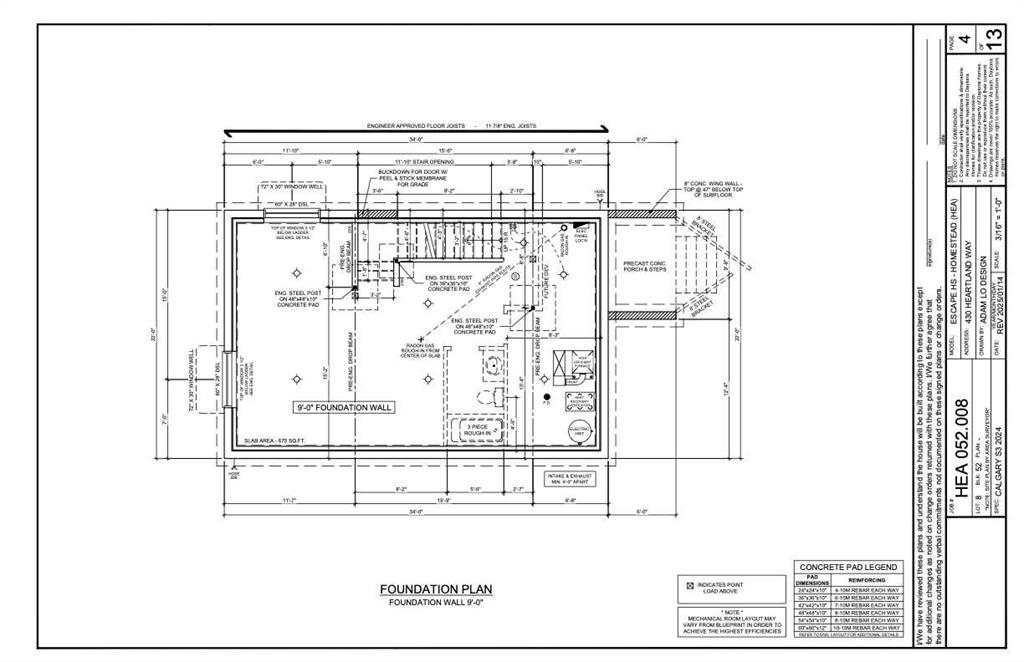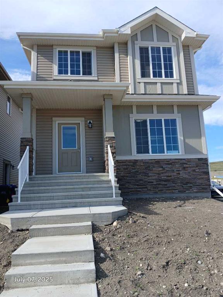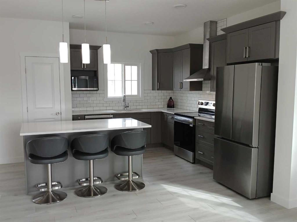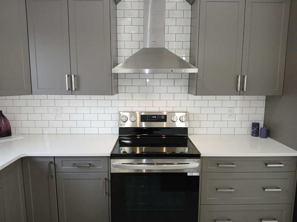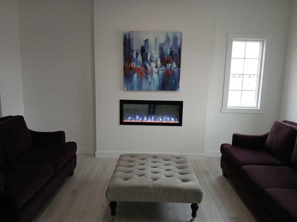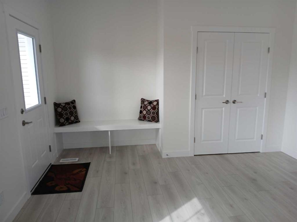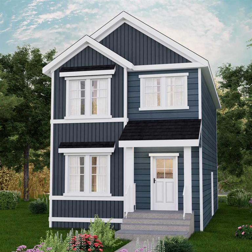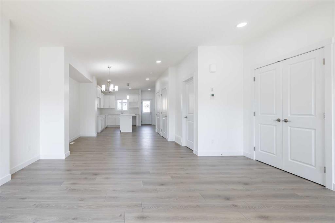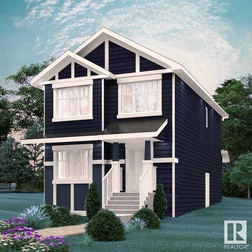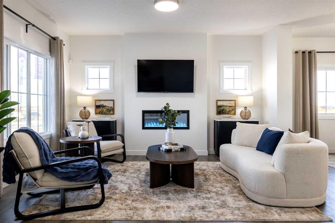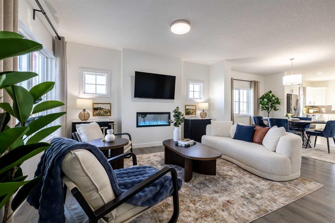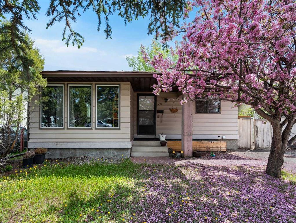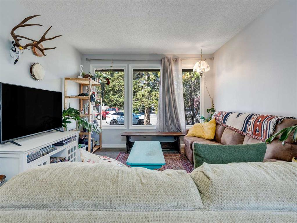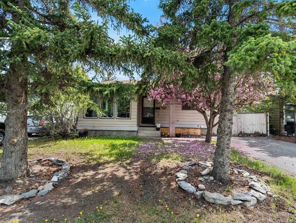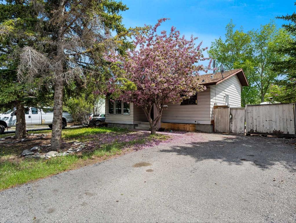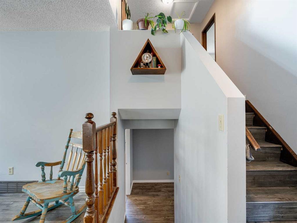36 Bow Ridge Link
Cochrane T4C 1V4
MLS® Number: A2228783
$ 550,000
3
BEDROOMS
2 + 1
BATHROOMS
1,385
SQUARE FEET
2002
YEAR BUILT
Amazing East views in this lovely Bungalow. This property comes with a total of 3 bedrooms, The Primary bedroom upstairs plus a main floor office, a large kitchen with plenty of cabinetry, a living room which faces east with a gas fireplace, and the dining room. A powder room completes this level. On the lower walk out level, there is a second gas fireplace, 2 large bedrooms, a 4 piece bathroom. A large family room with tons of space for your pool table. There is a roughed in bar. In floor hot water heater, plus forced air. And Central Air makes this home comfortable year round. This home is on the Bow Ridge wall. Please research for your own due diligence.
| COMMUNITY | Bow Ridge |
| PROPERTY TYPE | Detached |
| BUILDING TYPE | House |
| STYLE | Bungalow |
| YEAR BUILT | 2002 |
| SQUARE FOOTAGE | 1,385 |
| BEDROOMS | 3 |
| BATHROOMS | 3.00 |
| BASEMENT | Finished, Full, Walk-Out To Grade |
| AMENITIES | |
| APPLIANCES | Central Air Conditioner, Dishwasher, Dryer, Electric Stove, Range Hood, Refrigerator, Window Coverings |
| COOLING | Central Air |
| FIREPLACE | Gas |
| FLOORING | Carpet, Hardwood, Linoleum |
| HEATING | Baseboard, In Floor, Fireplace(s), Forced Air, Natural Gas |
| LAUNDRY | Laundry Room, Main Level |
| LOT FEATURES | Pie Shaped Lot, Sloped Down, Views |
| PARKING | Double Garage Attached |
| RESTRICTIONS | None Known |
| ROOF | Asphalt Shingle |
| TITLE | Fee Simple |
| BROKER | Kidder & Company Real Estate & Property Management Ltd. |
| ROOMS | DIMENSIONS (m) | LEVEL |
|---|---|---|
| Furnace/Utility Room | 29`10" x 15`10" | Lower |
| Bedroom | 14`1" x 13`4" | Lower |
| Bedroom | 10`0" x 13`10" | Lower |
| Furnace/Utility Room | 13`5" x 14`4" | Lower |
| 4pc Bathroom | 10`5" x 5`9" | Lower |
| 2pc Bathroom | 4`8" x 4`11" | Main |
| Office | 9`11" x 13`1" | Main |
| Kitchen | 15`0" x 15`6" | Main |
| Dining Room | 10`0" x 13`11" | Main |
| Living Room | 12`4" x 16`0" | Main |
| Bedroom - Primary | 14`1" x 11`4" | Main |
| 4pc Ensuite bath | 10`11" x 12`4" | Main |
| Laundry | 9`4" x 6`9" | Main |
| Foyer | 8`2" x 5`11" | Main |

