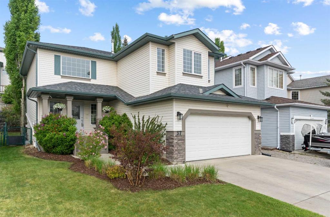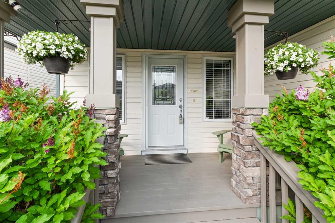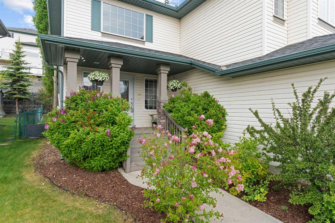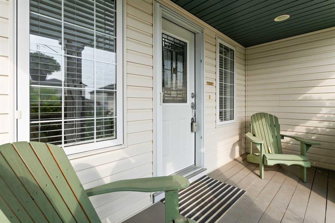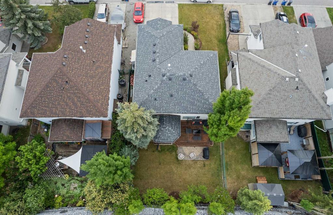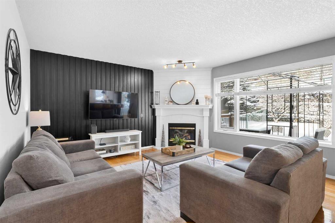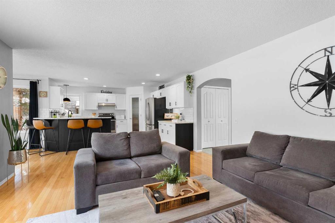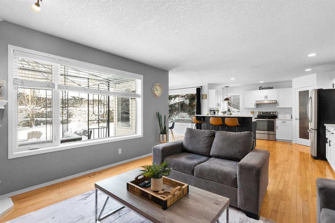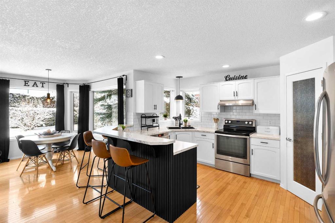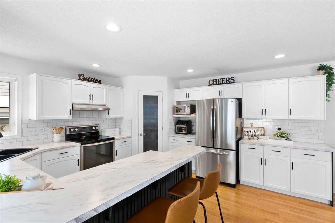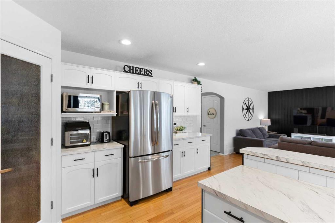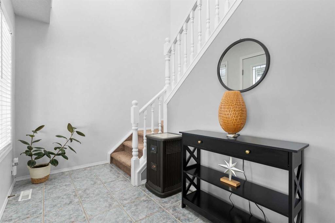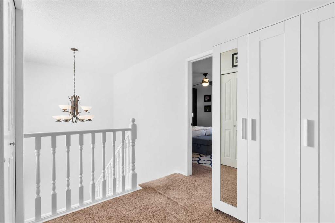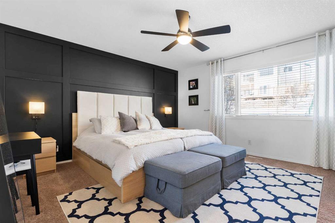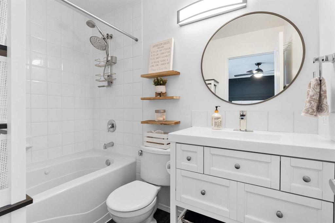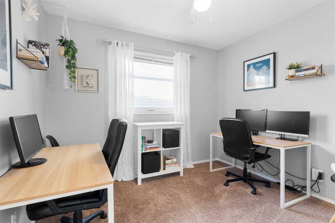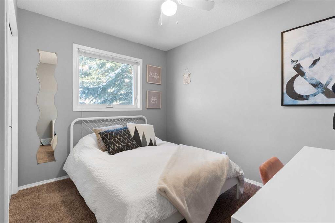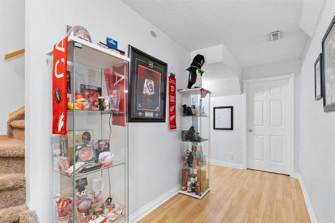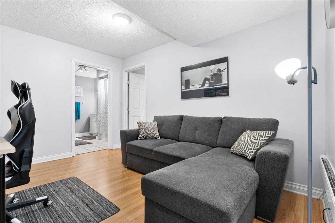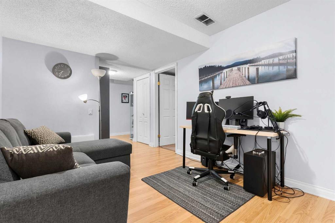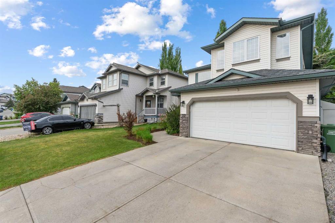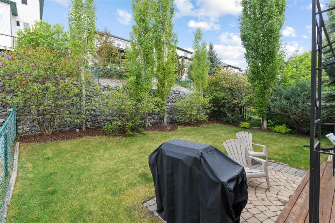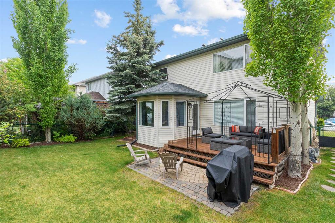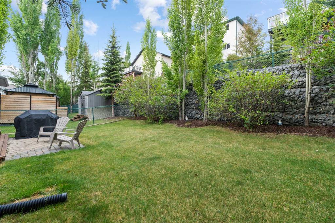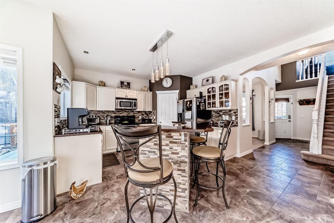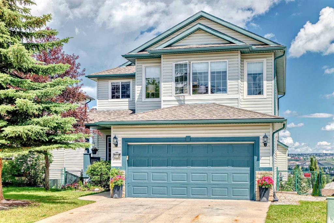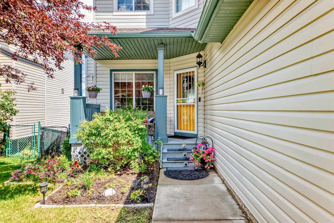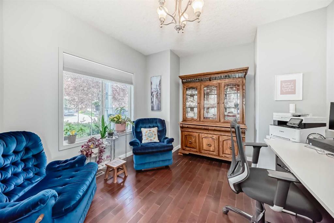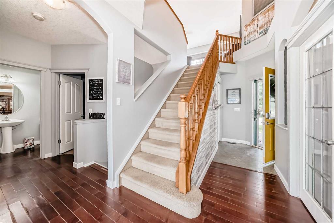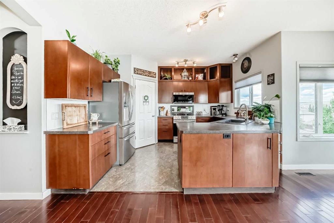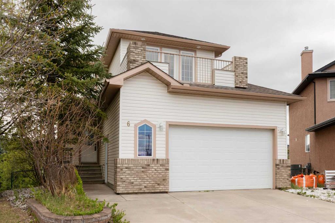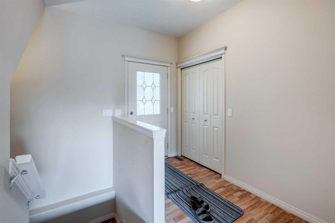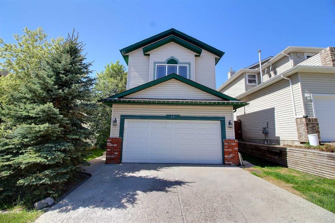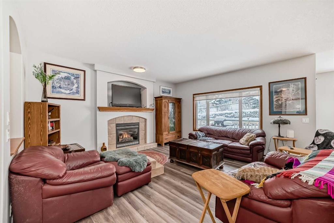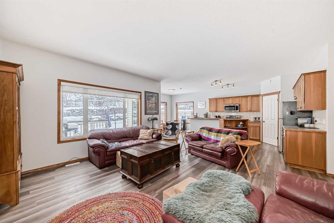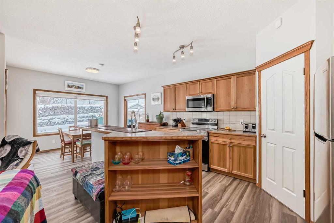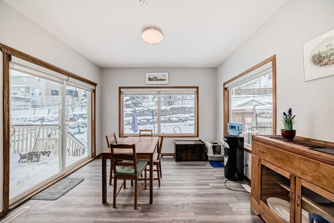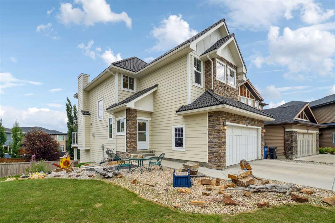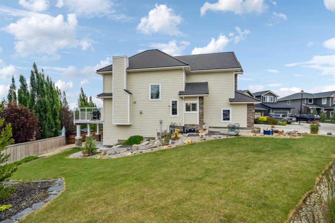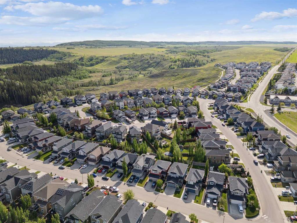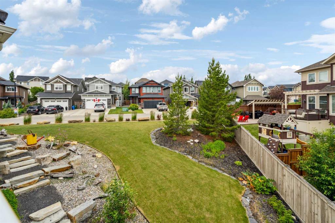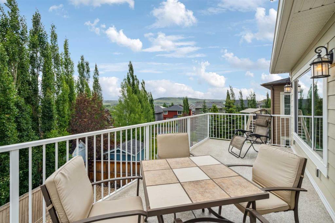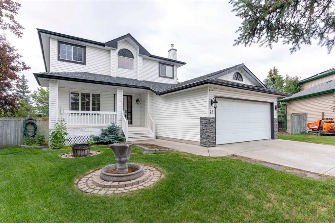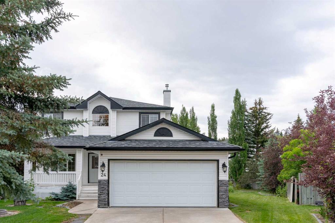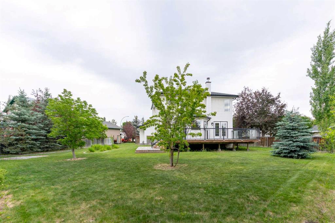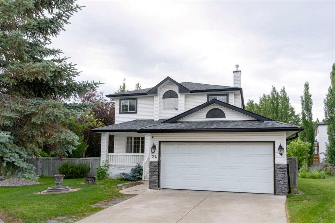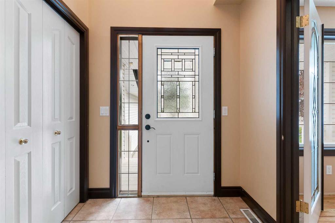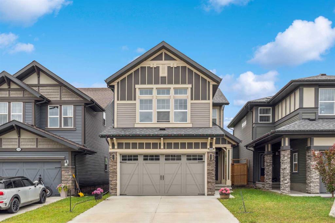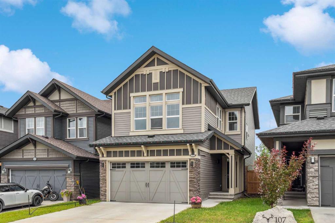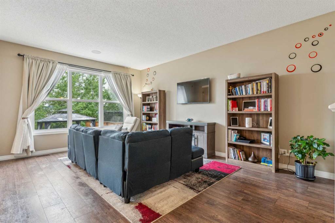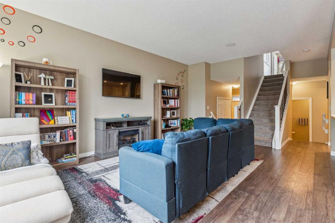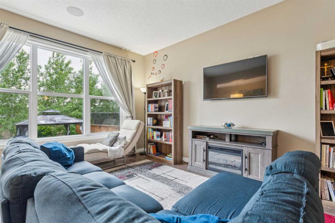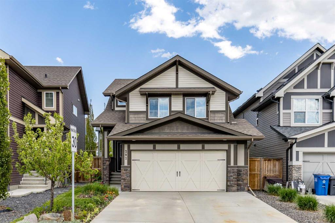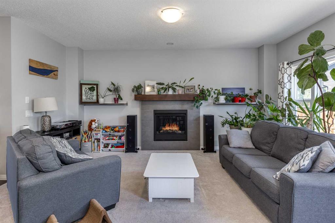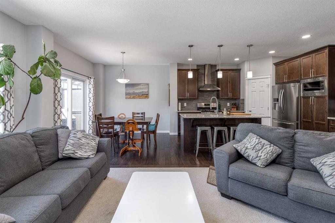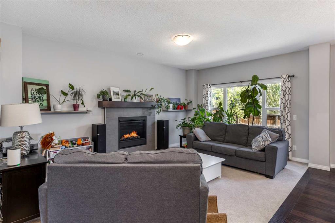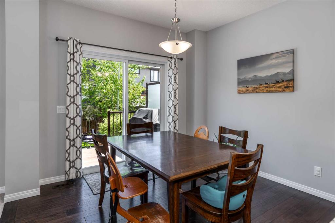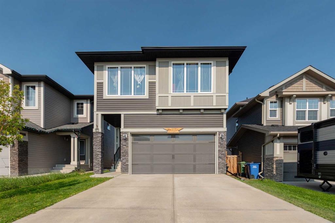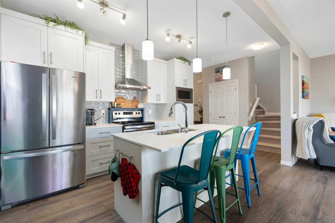37 Bow Ridge Drive
Cochrane T4C 1V4
MLS® Number: A2232215
$ 660,000
5
BEDROOMS
3 + 1
BATHROOMS
1,894
SQUARE FEET
2000
YEAR BUILT
Welcome to This Beautifully Updated 5-bedroom Home, Filled with Natural Light and Designed for Comfort & Style. Recently Upgraded with a Brand-New Roof, this Home Offers Peace of Mind and Long-Term Value. Step Inside to Discover a Well-Thought-Out Floor Plan Featuring Expansive Living Areas—Perfect for Family Gatherings and Entertaining. The Modern Kitchen Boasts Sleek Finishes, Ample Storage, and Flows Seamlessly into the Dining and Living Spaces for Effortless Hosting. Upstairs, the Primary Suite Provides a Private Retreat with a Luxurious Ensuite Bathroom. Two Additional Bedrooms, a Full Bathroom, and a Versatile Bonus Room Offer Flexible Options for a Growing Family, Home Office, or Playroom. The Fully Finished Basement Adds Even More Living Space, Featuring Two Additional Bedrooms, a Spacious Rec Room, and a 4-Piece Bathroom—Ideal for Guests, Teens, or as a Secondary Living Area. Step Outside to Your Backyard Oasis, Perfect for Relaxing, Playing, or Enjoying Summer BBQs. This is the Perfect Home for Those Seeking Space, Comfort, and Modern Upgrades—Don’t Miss Your Chance to Make it Yours!
| COMMUNITY | Bow Ridge |
| PROPERTY TYPE | Detached |
| BUILDING TYPE | House |
| STYLE | 2 Storey |
| YEAR BUILT | 2000 |
| SQUARE FOOTAGE | 1,894 |
| BEDROOMS | 5 |
| BATHROOMS | 4.00 |
| BASEMENT | Finished, Full |
| AMENITIES | |
| APPLIANCES | Dishwasher, Electric Stove, Freezer, Range Hood, Refrigerator, Washer/Dryer |
| COOLING | None |
| FIREPLACE | Gas |
| FLOORING | Carpet, Ceramic Tile, Hardwood |
| HEATING | Forced Air |
| LAUNDRY | Main Level |
| LOT FEATURES | Few Trees, Rectangular Lot |
| PARKING | Double Garage Attached |
| RESTRICTIONS | None Known |
| ROOF | Asphalt Shingle |
| TITLE | Fee Simple |
| BROKER | CIR Realty |
| ROOMS | DIMENSIONS (m) | LEVEL |
|---|---|---|
| Bedroom | 13`1" x 9`2" | Basement |
| Bedroom | 13`7" x 10`4" | Basement |
| 4pc Bathroom | 9`9" x 7`6" | Basement |
| Game Room | 13`9" x 9`10" | Basement |
| Foyer | 6`2" x 8`7" | Main |
| 2pc Bathroom | 5`0" x 5`1" | Main |
| Laundry | 9`7" x 6`3" | Main |
| Kitchen | 13`10" x 15`1" | Main |
| Dinette | 10`2" x 9`1" | Main |
| Living Room | 14`0" x 16`1" | Main |
| Bonus Room | 13`2" x 15`1" | Second |
| Bedroom - Primary | 14`1" x 14`1" | Second |
| 4pc Ensuite bath | 8`4" x 5`6" | Second |
| Bedroom | 10`4" x 10`3" | Second |
| Bedroom | 10`7" x 10`11" | Second |
| 4pc Bathroom | 5`1" x 7`6" | Second |

