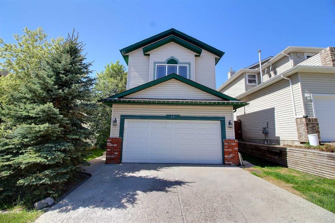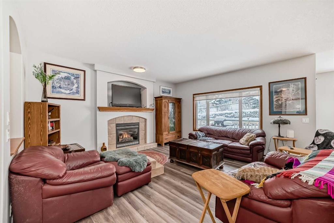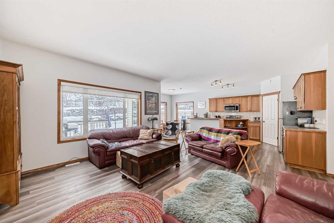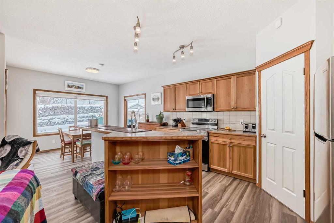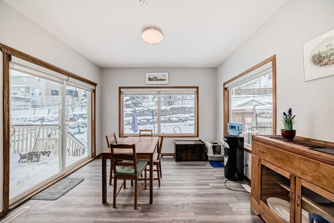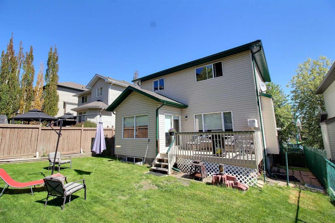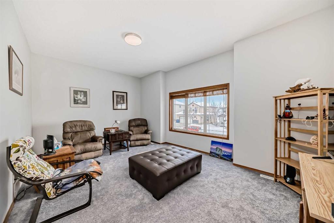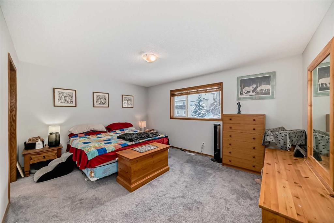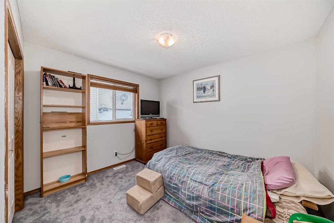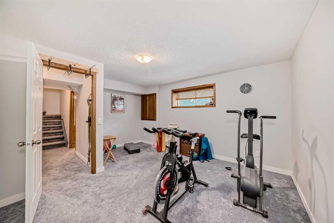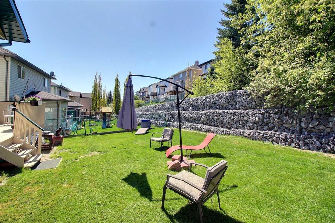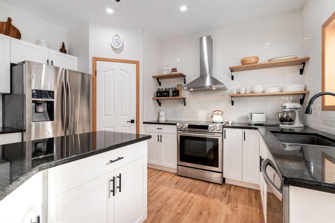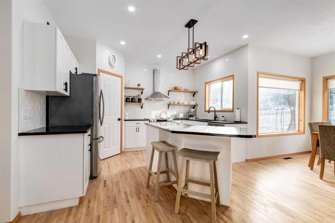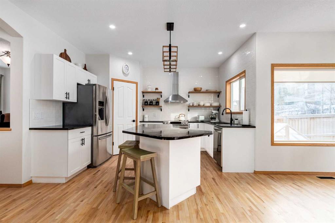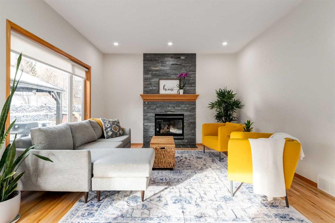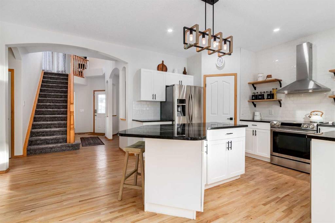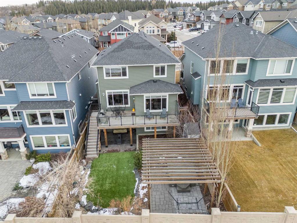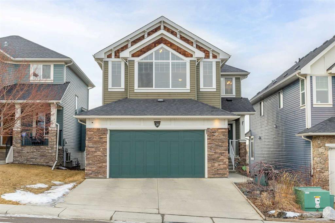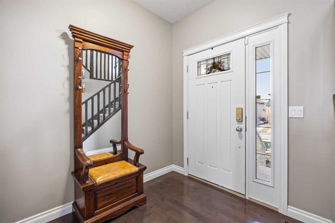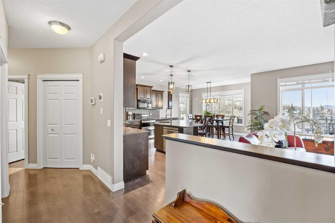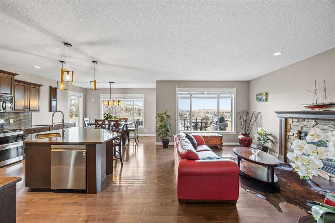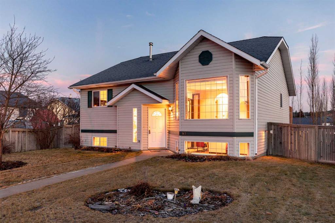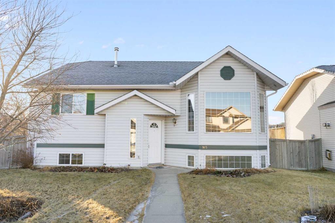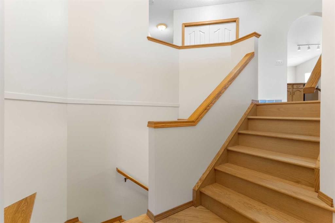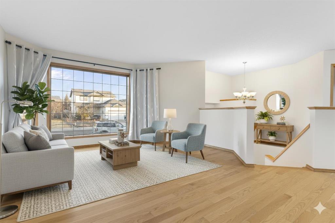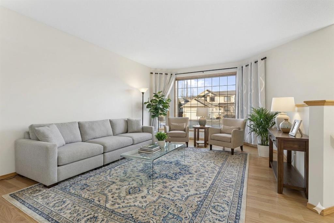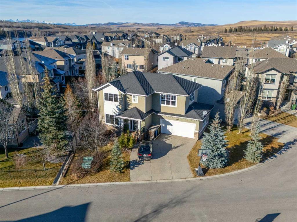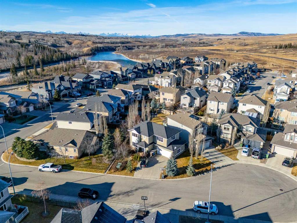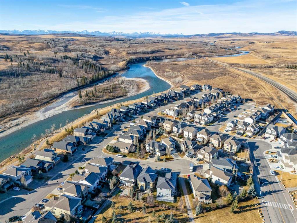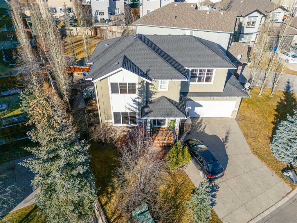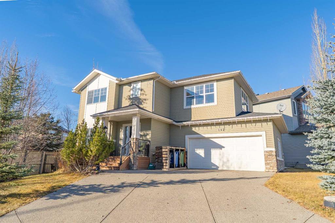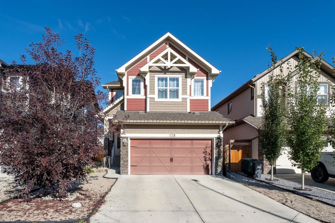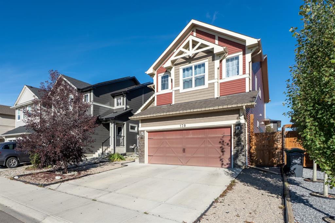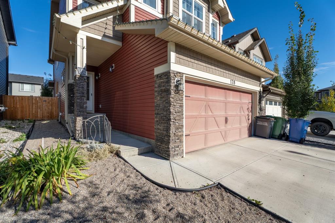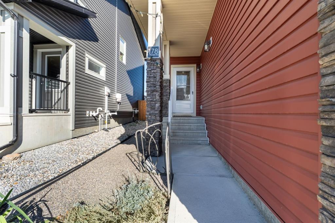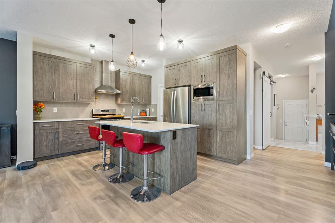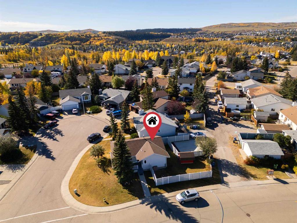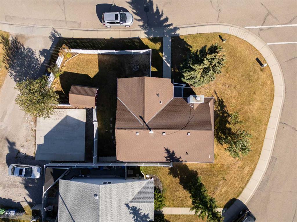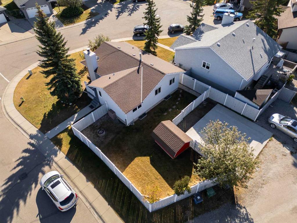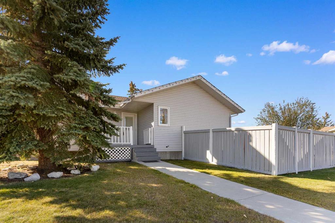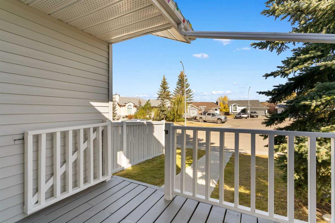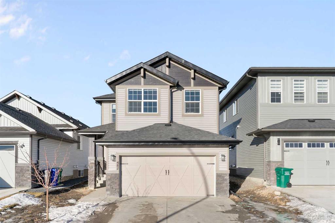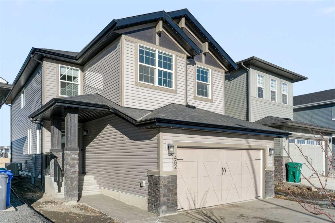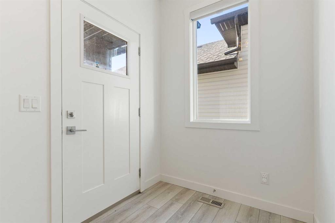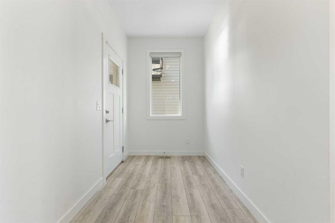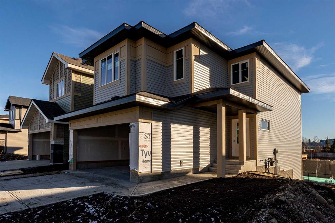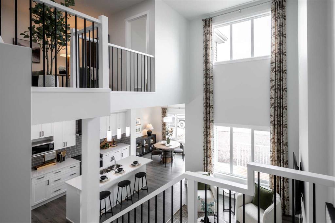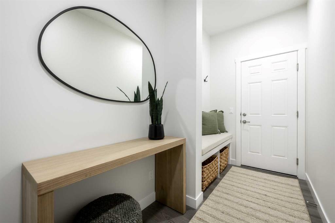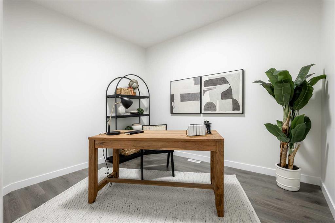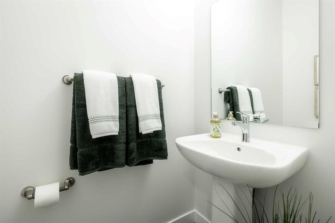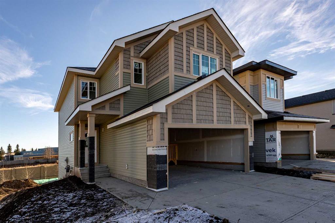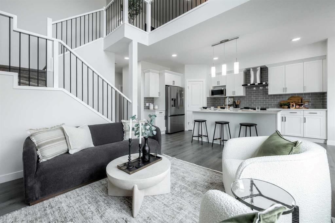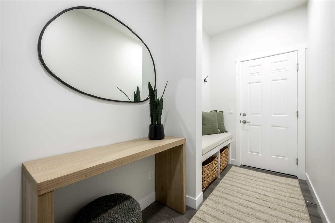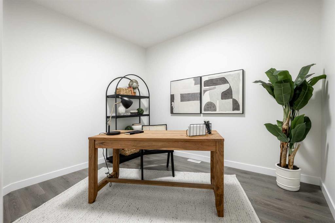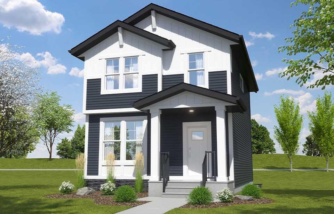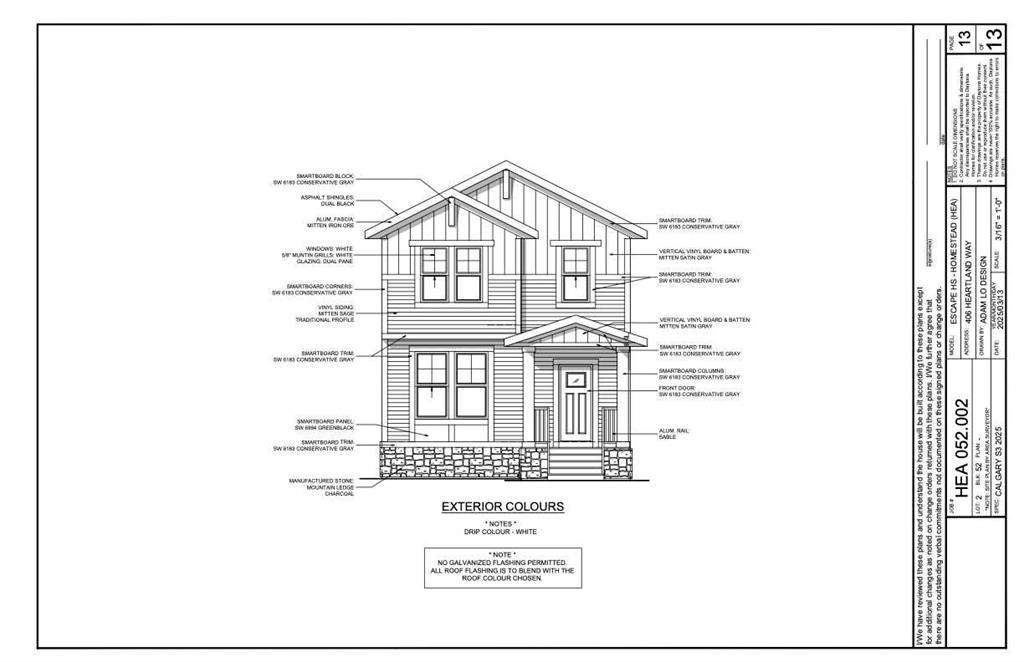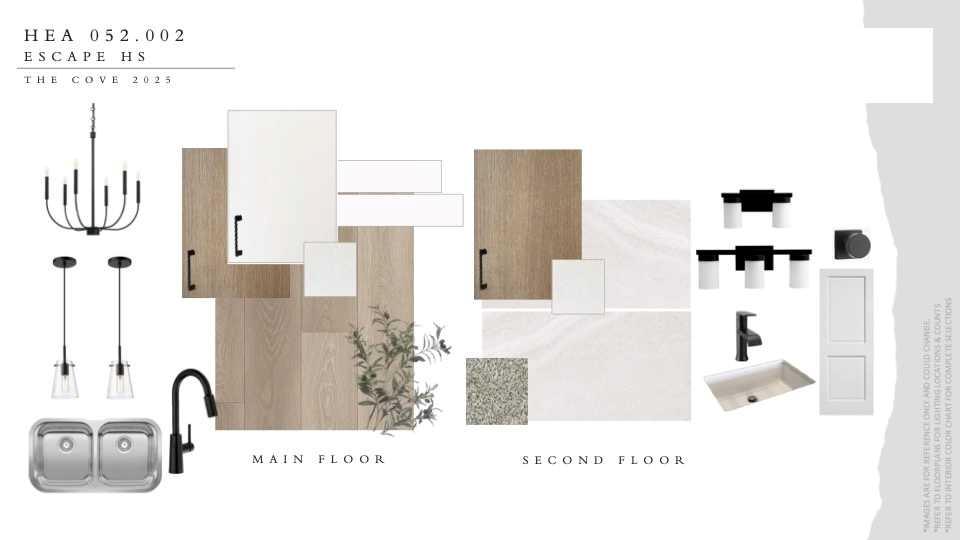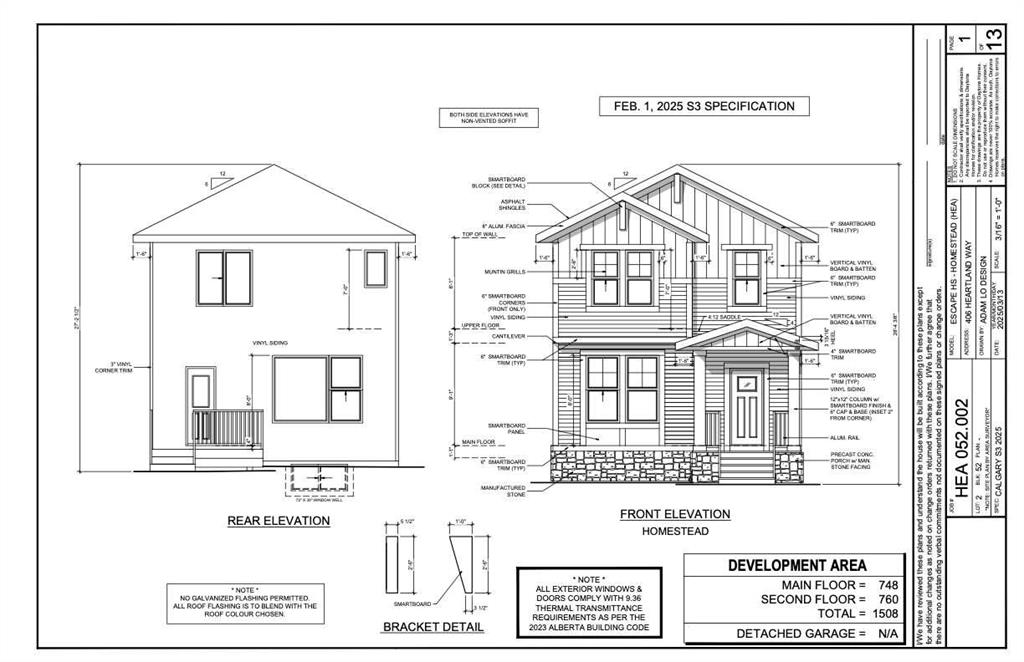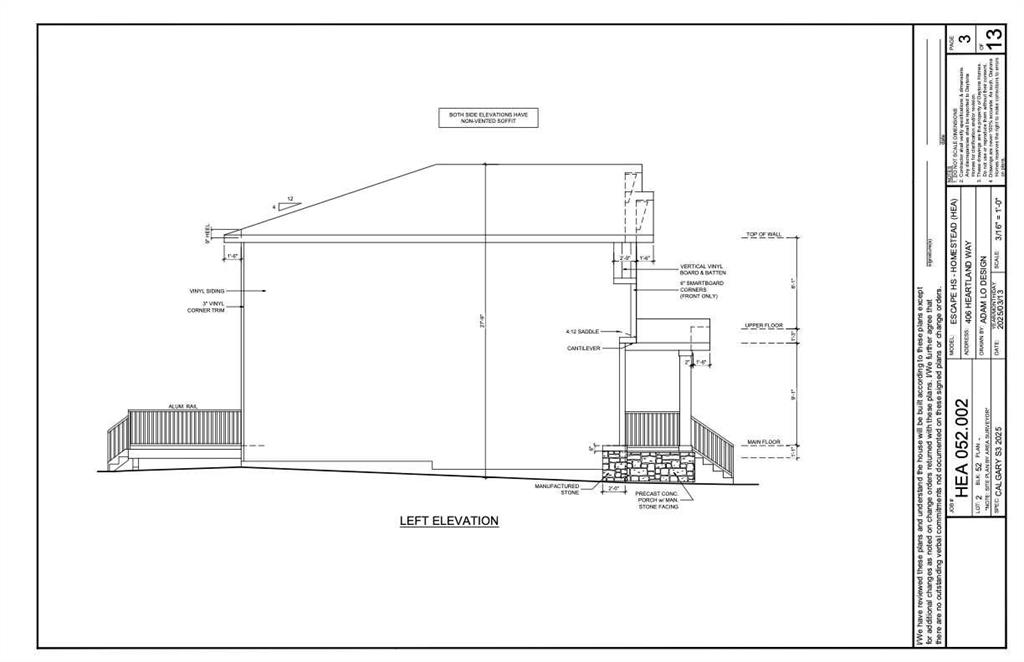13 Bow Ridge Drive
Cochrane T4C 1V6
MLS® Number: A2181793
$ 634,000
5
BEDROOMS
3 + 1
BATHROOMS
1,953
SQUARE FEET
2004
YEAR BUILT
Move-In Ready Family Home with Space, Style & Sunshine! Beautifully Updated 3+2 Bedroom Home by Kingsmith Homes! With nearly 2,000 sq ft of finished living space, this move-in ready home features new luxury vinyl plank flooring, carpet, fresh paint, and stylish fixtures throughout. The main floor offers open-concept living with a gas fireplace, walkthrough pantry, and main floor laundry. Upstairs includes a spacious bonus room, two large bedrooms, a 4-piece bath, and a serene primary suite with walk-in closet and ensuite. The fully finished basement adds two more bedrooms, a family room, full bath, and ample storage. Enjoy central A/C, a sunny south-facing backyard with deck, and a double attached garage with overhead storage. Stylish, spacious, and full of upgrades—this one has it all! This property offers everything your family needs—and more.
| COMMUNITY | Bow Ridge |
| PROPERTY TYPE | Detached |
| BUILDING TYPE | House |
| STYLE | 2 Storey |
| YEAR BUILT | 2004 |
| SQUARE FOOTAGE | 1,953 |
| BEDROOMS | 5 |
| BATHROOMS | 4.00 |
| BASEMENT | Full |
| AMENITIES | |
| APPLIANCES | Dishwasher, Dryer, Microwave, Range, Refrigerator, Washer |
| COOLING | Central Air |
| FIREPLACE | Gas |
| FLOORING | Carpet, Ceramic Tile |
| HEATING | Forced Air |
| LAUNDRY | Laundry Room, Main Level |
| LOT FEATURES | Back Yard, City Lot, Front Yard, Landscaped |
| PARKING | Double Garage Attached, Off Street |
| RESTRICTIONS | Easement Registered On Title, Restrictive Covenant-Building Design/Size |
| ROOF | Asphalt Shingle |
| TITLE | Fee Simple |
| BROKER | PG Direct Realty Ltd. |
| ROOMS | DIMENSIONS (m) | LEVEL |
|---|---|---|
| Bedroom | 10`11" x 9`5" | Basement |
| Flex Space | 10`10" x 11`4" | Basement |
| Other | 14`4" x 11`2" | Basement |
| 4pc Bathroom | 7`7" x 6`4" | Basement |
| Bedroom | 12`3" x 15`5" | Basement |
| Laundry | 5`9" x 7`3" | Main |
| Pantry | 3`11" x 8`8" | Main |
| Kitchen | 11`11" x 12`11" | Main |
| Dining Room | 11`11" x 10`9" | Main |
| Living Room | 15`1" x 16`2" | Main |
| 2pc Bathroom | 4`10" x 5`2" | Main |
| Entrance | 5`9" x 6`8" | Main |
| Other | 14`10" x 8`1" | Main |
| 4pc Bathroom | 7`8" x 5`0" | Upper |
| Bedroom | 11`2" x 9`7" | Upper |
| Bedroom - Primary | 15`5" x 12`0" | Upper |
| Walk-In Closet | 6`5" x 5`0" | Upper |
| 4pc Ensuite bath | 8`1" x 11`1" | Upper |
| Bedroom | 11`2" x 9`7" | Upper |
| Bonus Room | 19`0" x 11`10" | Upper |

