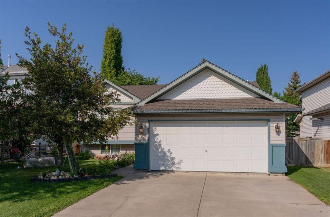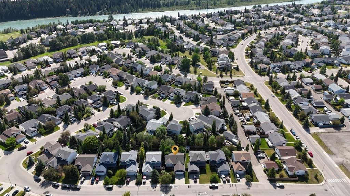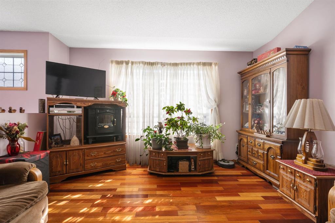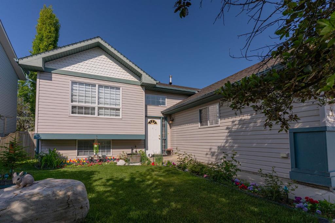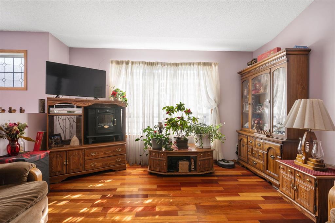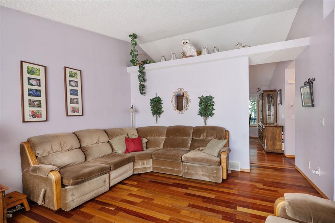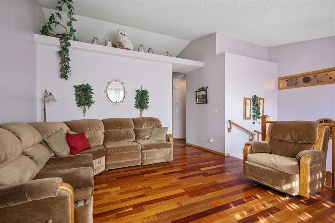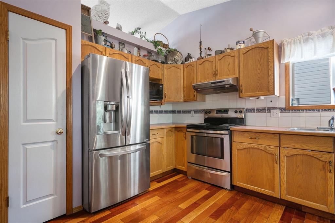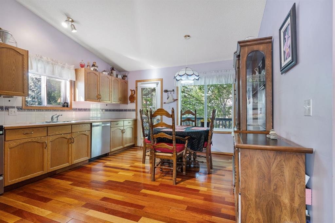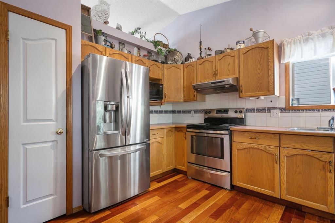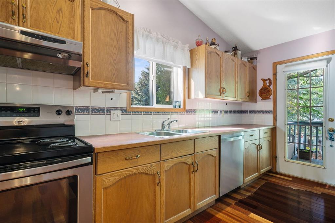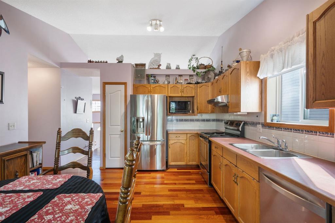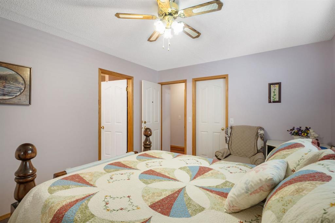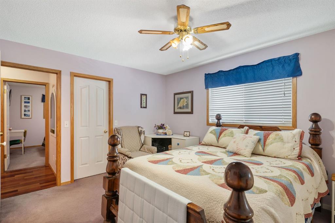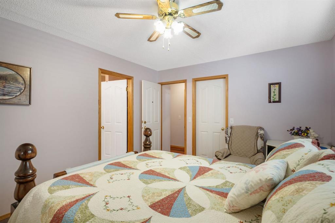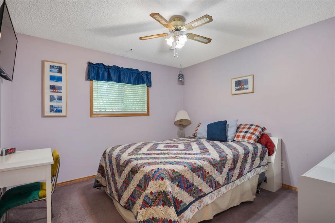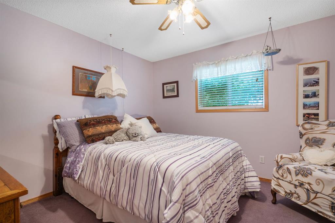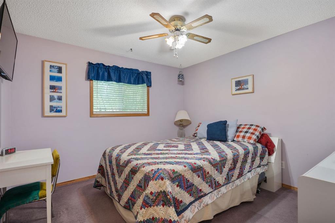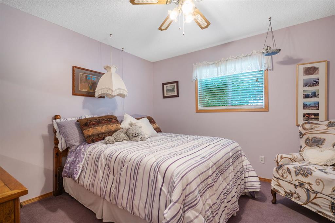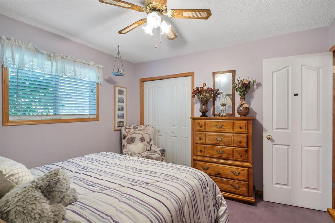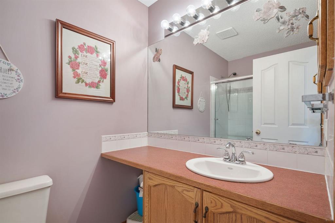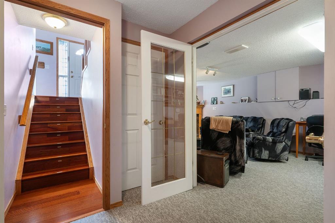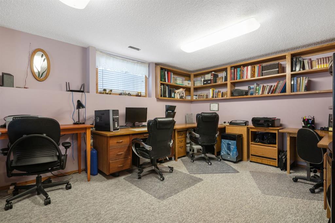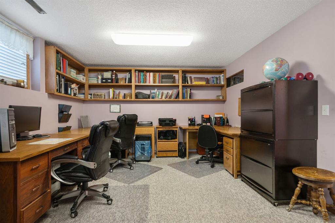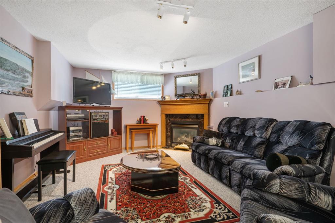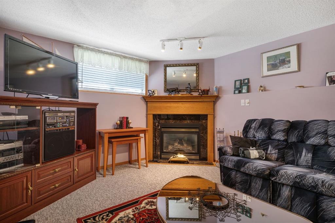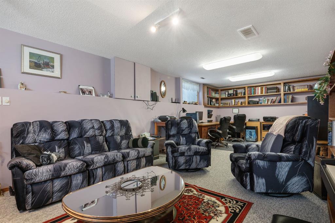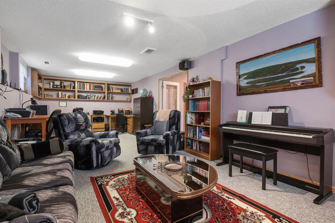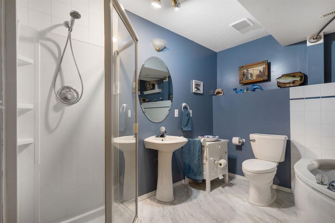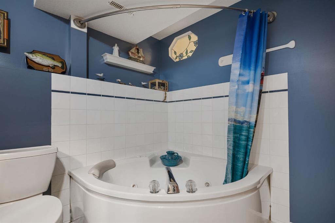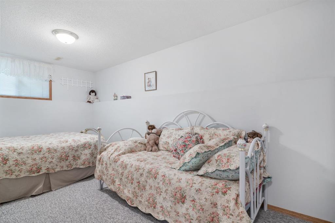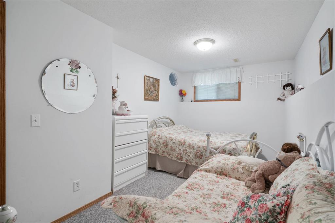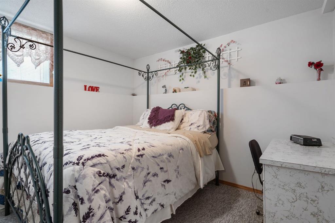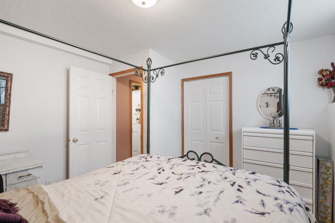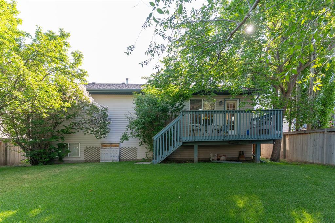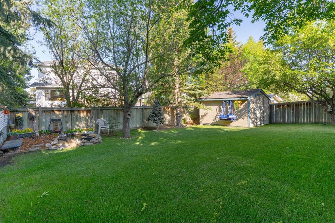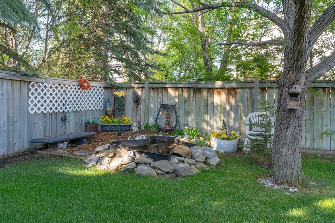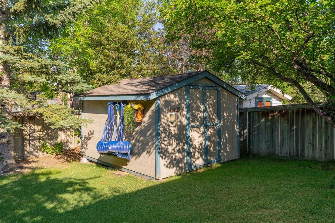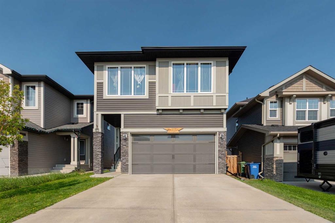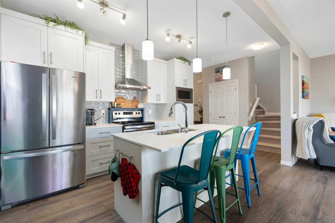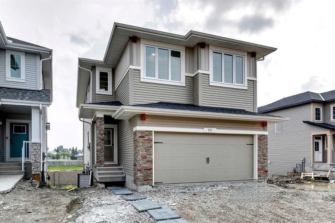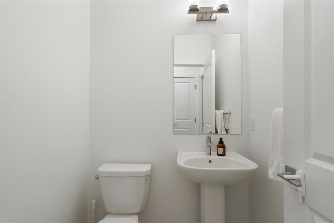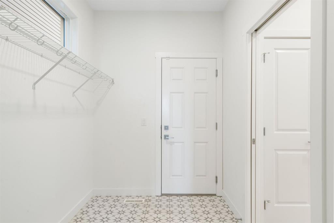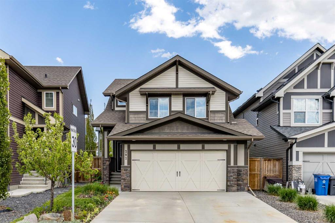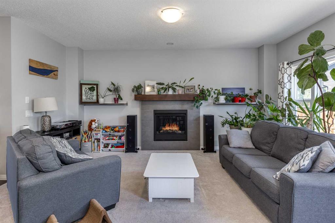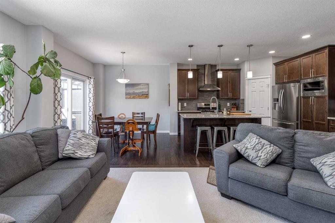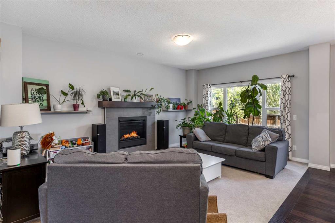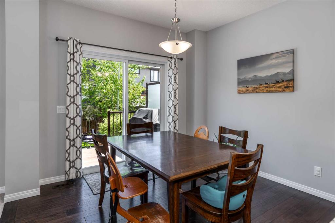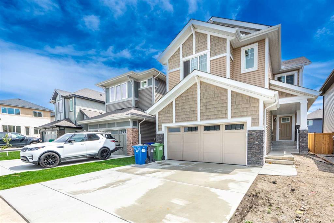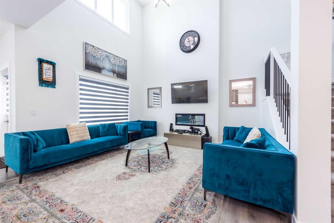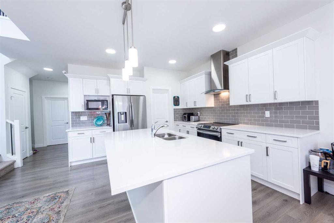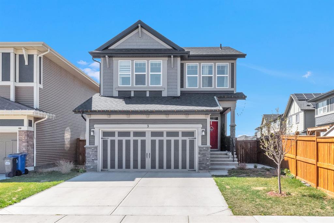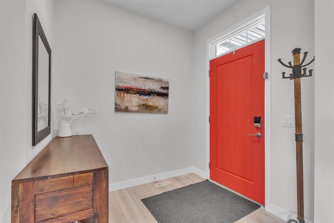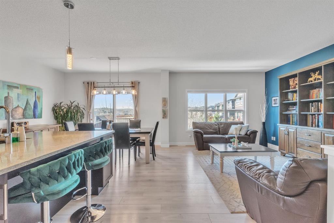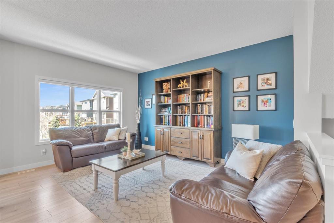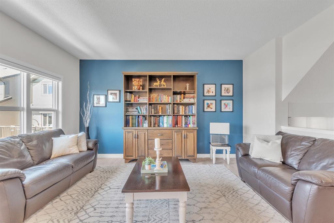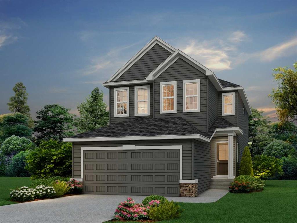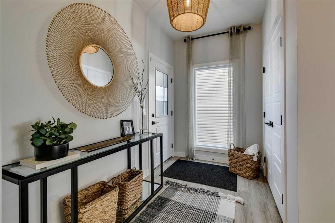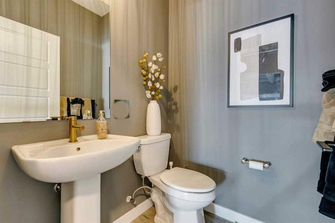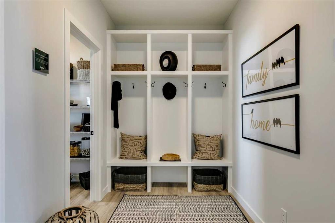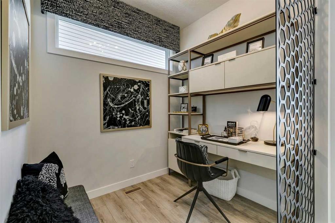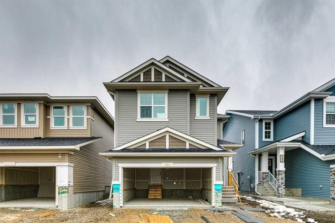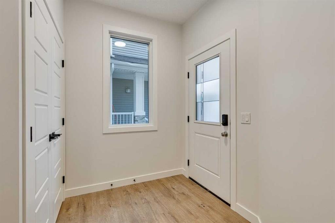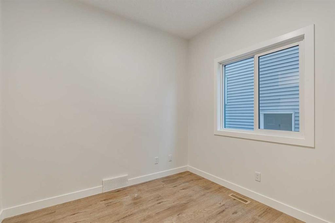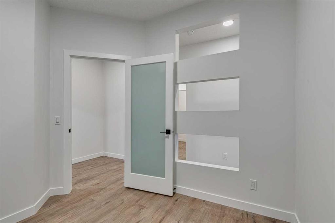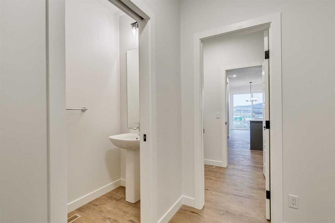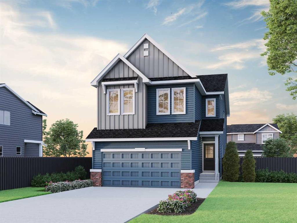7 West Terrace Crescent
Cochrane T4C 1R7
MLS® Number: A2232039
$ 619,000
5
BEDROOMS
3 + 0
BATHROOMS
1,317
SQUARE FEET
1998
YEAR BUILT
Welcome to 7 West Terrace Crescent in Cochrane Alberta. This great family home features a well maintained large lot with pond and large storage shed and lots of room for the kids or family pets to play. 5 bedroom home with hardwood floors, large living room, Open concept kitchen and dining area with Stainless Steel appliances, lots of cabinets & counters and pantry. Step out onto the back deck and take in the private back yard with lots of mature trees. 3 bedrooms up plus two full washrooms on this level. The lower level has a massive family room with corner fireplace at one end and room for an office at the other end with built in shelving. Extra large windows make this a bright space to relax. 2 more bedrooms plus a large washroom with separate shower and corner jetted tub. Also has a storage room and extra storage under the stairs. Located close to two schools, playgrounds, green space and lots of walking and biking paths that lead down to the Bow River. Great place to call home. Call to book a showing today!
| COMMUNITY | West Terrace |
| PROPERTY TYPE | Detached |
| BUILDING TYPE | House |
| STYLE | Bi-Level |
| YEAR BUILT | 1998 |
| SQUARE FOOTAGE | 1,317 |
| BEDROOMS | 5 |
| BATHROOMS | 3.00 |
| BASEMENT | Finished, Full |
| AMENITIES | |
| APPLIANCES | Dishwasher, Dryer, Electric Stove, Microwave, Refrigerator, Washer |
| COOLING | None |
| FIREPLACE | Family Room, Gas |
| FLOORING | Carpet, Hardwood, Tile, Vinyl |
| HEATING | Forced Air, Natural Gas |
| LAUNDRY | In Basement |
| LOT FEATURES | Back Yard, Few Trees, Landscaped, Lawn, Level |
| PARKING | Double Garage Attached |
| RESTRICTIONS | Easement Registered On Title, Restrictive Covenant |
| ROOF | Asphalt |
| TITLE | Fee Simple |
| BROKER | Royal LePage Benchmark |
| ROOMS | DIMENSIONS (m) | LEVEL |
|---|---|---|
| Bedroom | 8`6" x 15`11" | Basement |
| Bedroom | 10`8" x 11`5" | Basement |
| Game Room | 13`0" x 29`9" | Basement |
| 4pc Bathroom | 9`3" x 9`4" | Basement |
| Storage | 6`4" x 9`4" | Lower |
| Laundry | 11`6" x 6`9" | Lower |
| Kitchen | 13`0" x 16`5" | Main |
| Living Room | 13`1" x 18`7" | Main |
| Bedroom - Primary | 11`3" x 14`5" | Main |
| 3pc Ensuite bath | 6`9" x 7`11" | Main |
| Bedroom | 11`4" x 11`0" | Main |
| Bedroom | 11`4" x 11`0" | Main |
| 4pc Bathroom | 7`10" x 4`11" | Main |
| Foyer | 13`8" x 6`4" | Main |

