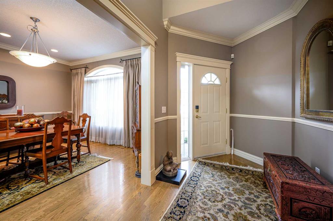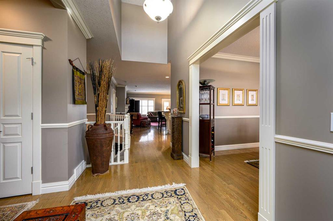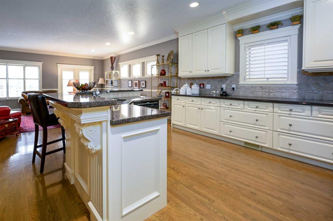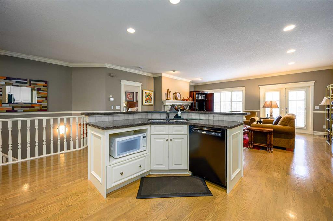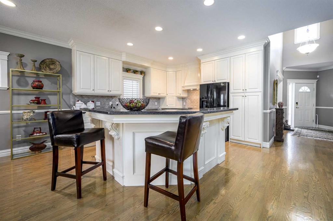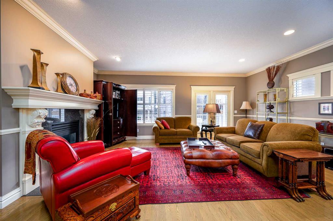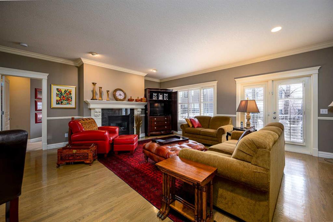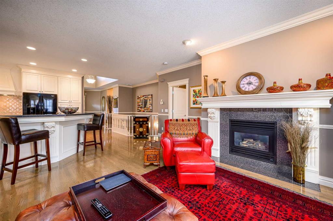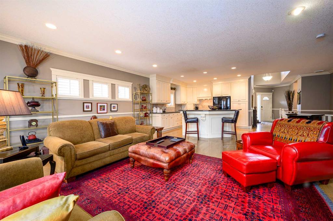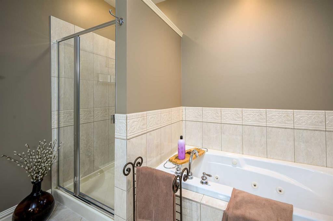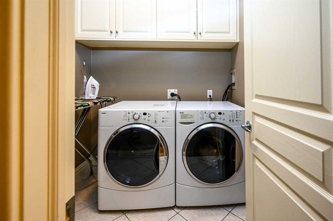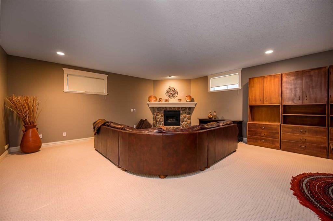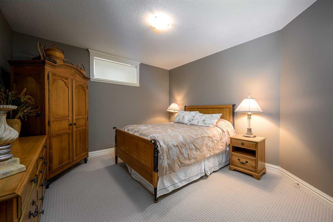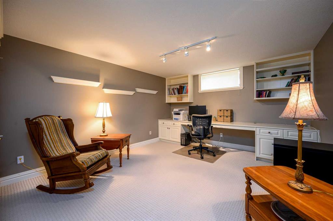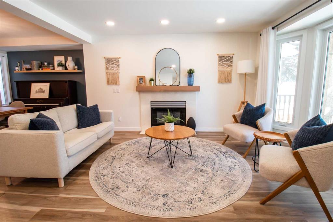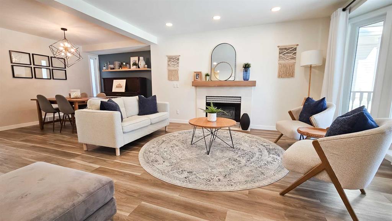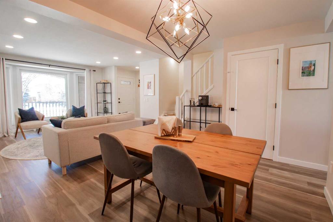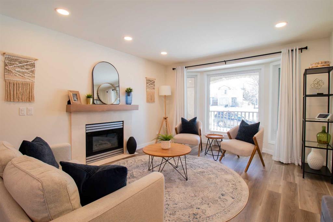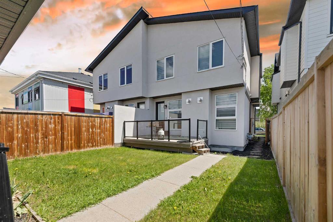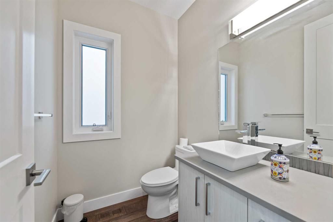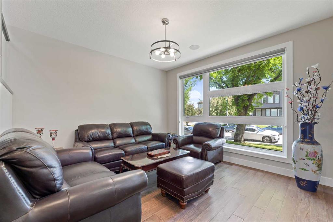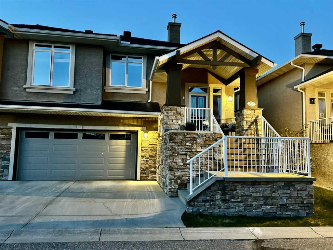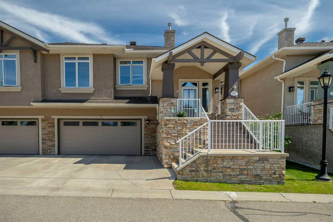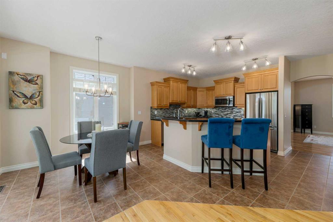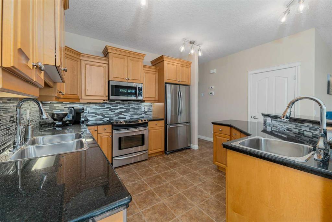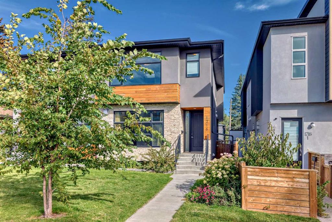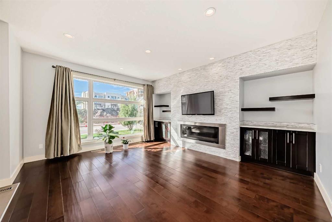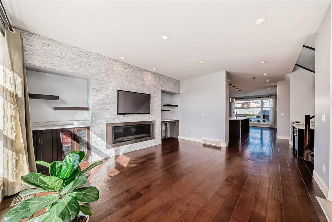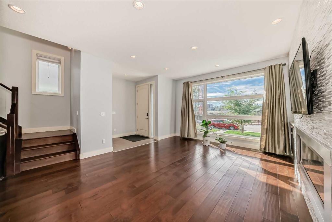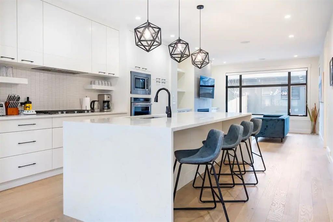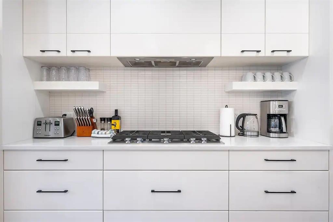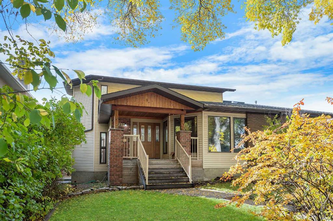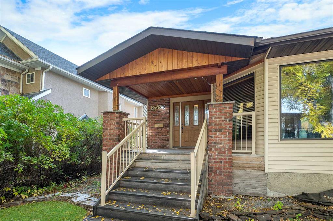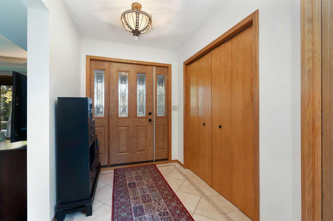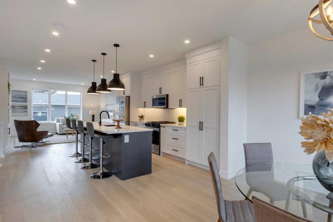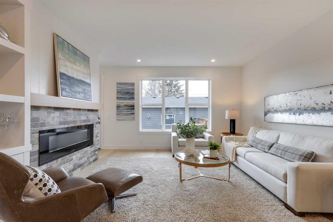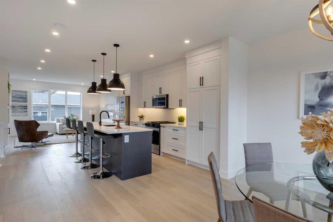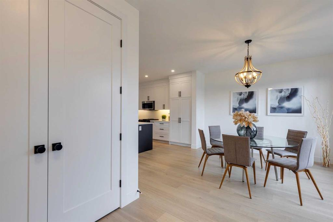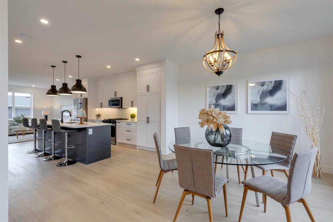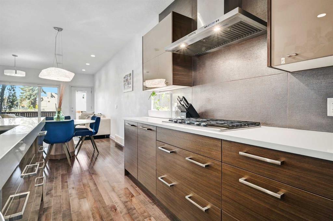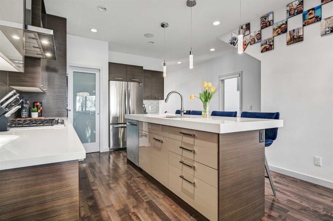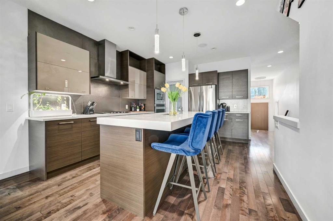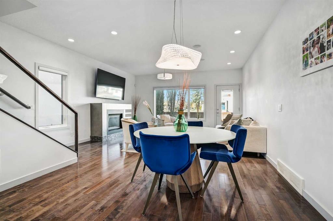351 Signature Court SW
Calgary T3H 3H9
MLS® Number: A2190294
$ 787,500
3
BEDROOMS
2 + 1
BATHROOMS
1,581
SQUARE FEET
1997
YEAR BUILT
Welcome to this wonderful 3 bedroom 3 bath bungalow villa located in the highly desirable complex of Georgian Bay Manors in the neighbourhood of Signal Hill. This beautiful villa offers a perfect blend of comfort and luxury in a spacious layout. The large and inviting entrance way leads you to the generous dining room; flowing to the bright and open kitchen and inviting living room with gas fireplace and direct access to your sunny west facing deck. The deck is the perfect spot for enjoying your morning coffee or hosting summer barbecues with friends and family. The main floor also boasts a large kitchen with modern appliances, large island with eating nook, granite counter tops and ample storage space; perfect for intimate meals and entertaining with loved ones. The master bedroom is located on the main floor and offers a tranquil retreat with its spacious layout and large windows. Included is a walk-in closet and 5 piece ensuite bath with jetted soaker tub. The main floor is further supported by a 2 piece powder room PLUS main floor laundry room! The lower level features two good sized bedrooms, a full 4 piece bathroom and a spacious rec room and family room with gas fireplace that's perfect for entertaining or relaxing. There is also a storage area underneath the stairs with additional storage space in the utility room. Located in a prime neighbourhood, this villa offers easy access to a range of amenities, including schools, parks, C-Train and shopping centres. Don't miss out on this amazing opportunity to own your dream home in the very welcoming and well managed community at Georgian Bay Manors!
| COMMUNITY | Signal Hill |
| PROPERTY TYPE | Semi Detached (Half Duplex) |
| BUILDING TYPE | Duplex |
| STYLE | Side by Side, Villa |
| YEAR BUILT | 1997 |
| SQUARE FOOTAGE | 1,581 |
| BEDROOMS | 3 |
| BATHROOMS | 3.00 |
| BASEMENT | Finished, Full |
| AMENITIES | |
| APPLIANCES | Central Air Conditioner, Dishwasher, Dryer, Electric Oven, Garage Control(s), Garburator, Microwave, Range Hood, Refrigerator, Washer, Window Coverings |
| COOLING | Central Air |
| FIREPLACE | Gas |
| FLOORING | Carpet, Ceramic Tile, Hardwood |
| HEATING | Forced Air |
| LAUNDRY | Main Level |
| LOT FEATURES | Interior Lot, Rectangular Lot, Street Lighting, Underground Sprinklers |
| PARKING | Double Garage Attached |
| RESTRICTIONS | Board Approval |
| ROOF | Pine Shake |
| TITLE | Fee Simple |
| BROKER | CIR Realty |
| ROOMS | DIMENSIONS (m) | LEVEL |
|---|---|---|
| Family Room | 20`1" x 18`4" | Basement |
| Game Room | 16`4" x 11`6" | Basement |
| Bedroom | 14`3" x 12`8" | Basement |
| Bedroom | 12`11" x 12`7" | Basement |
| Walk-In Closet | 6`3" x 3`7" | Basement |
| 4pc Bathroom | 12`6" x 4`11" | Basement |
| Storage | 5`8" x 4`0" | Basement |
| Furnace/Utility Room | 19`5" x 16`4" | Basement |
| Living Room | 20`6" x 17`6" | Main |
| Kitchen | 14`0" x 13`0" | Main |
| Dining Room | 13`1" x 12`1" | Main |
| Bedroom - Primary | 16`5" x 12`11" | Main |
| Walk-In Closet | 8`0" x 7`5" | Main |
| 5pc Ensuite bath | 9`11" x 9`9" | Main |
| Foyer | 13`0" x 6`9" | Main |
| Mud Room | 7`9" x 3`6" | Main |
| Laundry | 6`7" x 6`5" | Main |
| 2pc Bathroom | 7`0" x 5`4" | Main |


