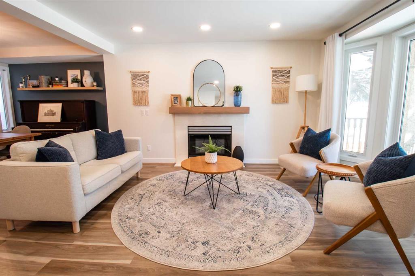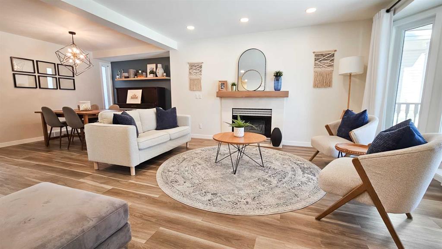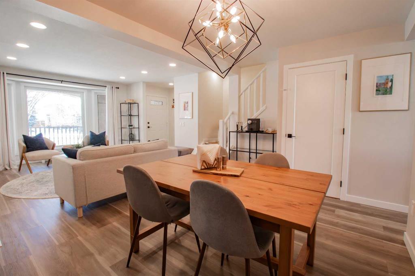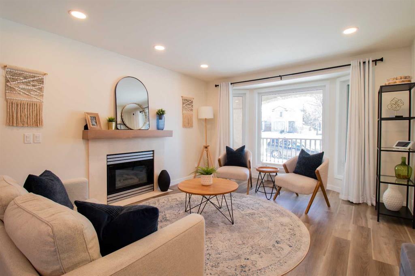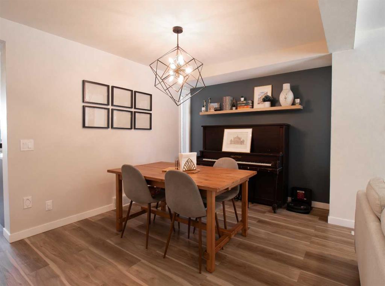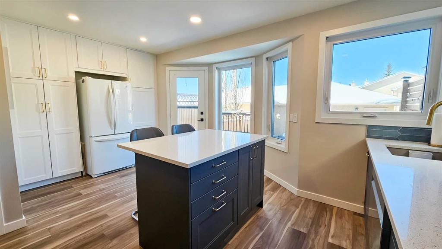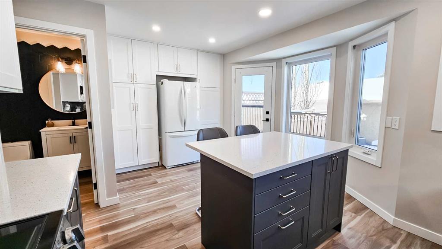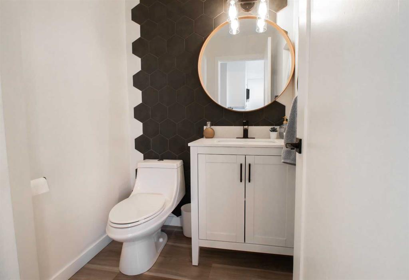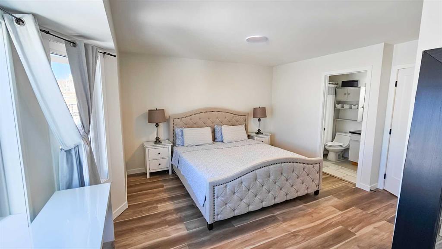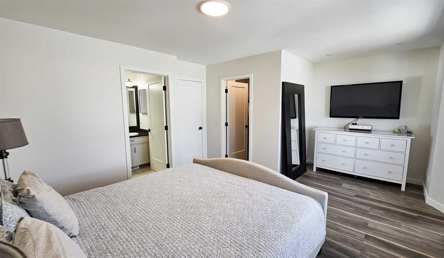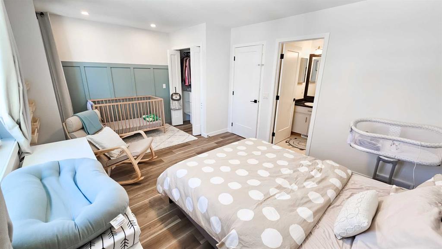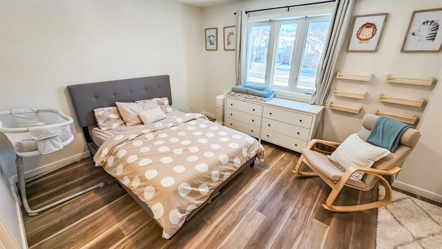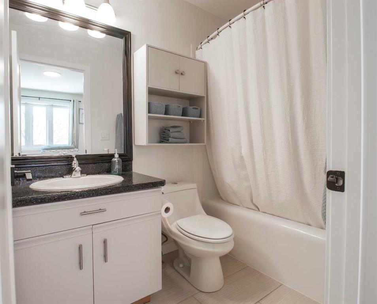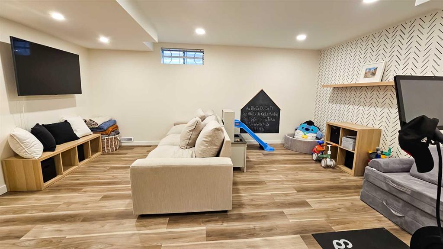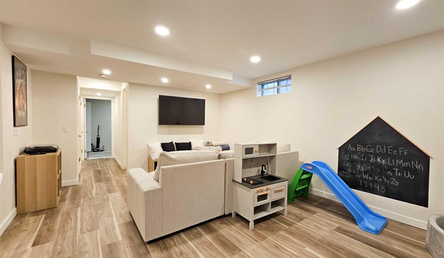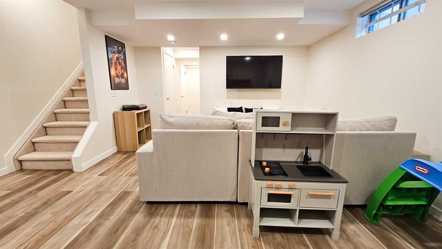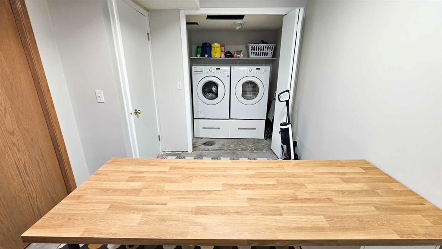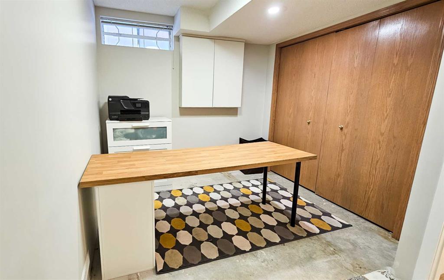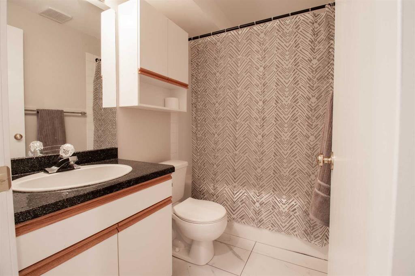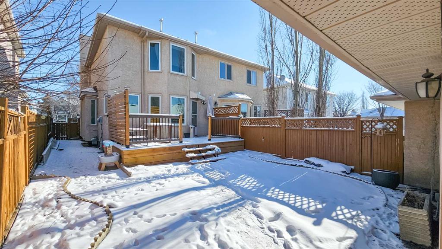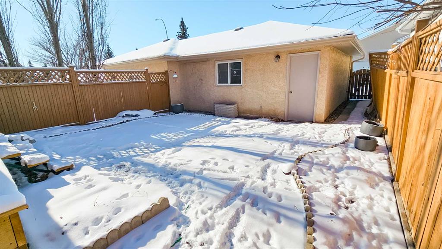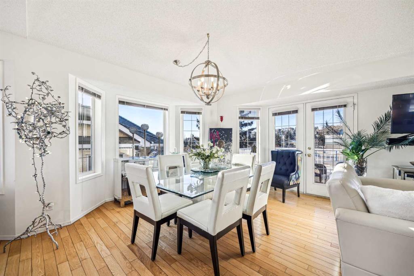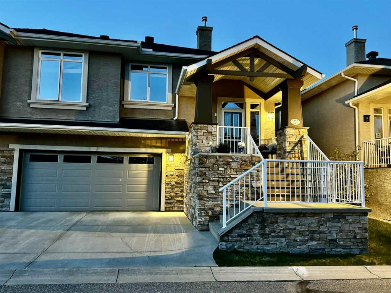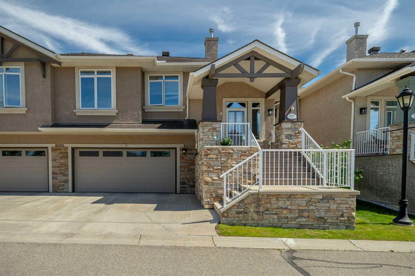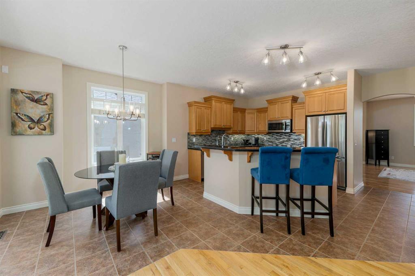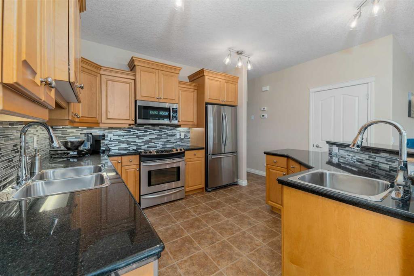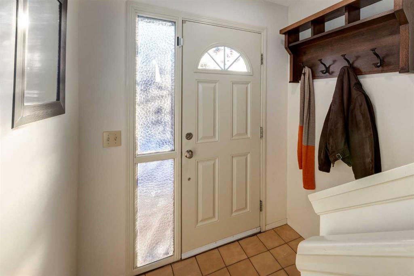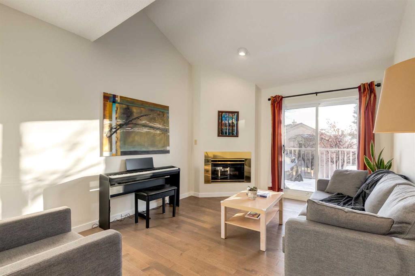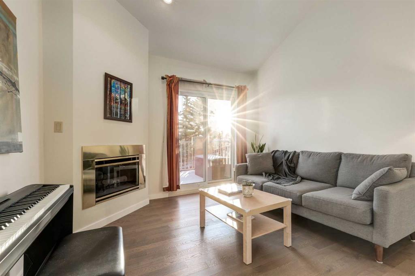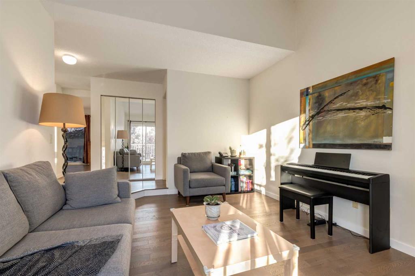3675 Sierra Morena Road SW
Calgary T3H 3A6
MLS® Number: A2194045
$ 650,000
2
BEDROOMS
3 + 1
BATHROOMS
1,343
SQUARE FEET
1993
YEAR BUILT
This NO CONDO FEES semi detached home can be yours! Dont miss this great opportunity to own a beautiful home with tons of upgrades including new kitchen cabinets, quartz countertops, SS appliances, vinyl plank flooring throughout, fresh paint... And more. The 2nd level features 2 bedrooms each with the privacy of having its own bathroom. On the main level you'll find a beautiful living-dining room combination with cozy fireplace, a convenient half bath, and a spacious kitchen with direct access to the backyard, which includes a deck and a detached double garage. Can't forget to mention how conveniently located this home is close to shops, restaurants, schools, main roads, and downtown Calgary, etc...
| COMMUNITY | Signal Hill |
| PROPERTY TYPE | Semi Detached (Half Duplex) |
| BUILDING TYPE | Duplex |
| STYLE | 2 Storey, Side by Side |
| YEAR BUILT | 1993 |
| SQUARE FOOTAGE | 1,343 |
| BEDROOMS | 2 |
| BATHROOMS | 4.00 |
| BASEMENT | Finished, Full |
| AMENITIES | |
| APPLIANCES | Dishwasher, Dryer, Electric Stove, Garage Control(s), Range Hood, Refrigerator, Washer |
| COOLING | Window Unit(s) |
| FIREPLACE | Gas, Living Room, Mantle, Tile |
| FLOORING | Tile, Vinyl Plank |
| HEATING | Fireplace(s), Forced Air |
| LAUNDRY | In Basement |
| LOT FEATURES | Back Yard, Dog Run Fenced In, Few Trees, Low Maintenance Landscape, Street Lighting |
| PARKING | Double Garage Detached, Off Street |
| RESTRICTIONS | Restrictive Covenant |
| ROOF | Asphalt Shingle |
| TITLE | Fee Simple |
| BROKER | CIR Realty |
| ROOMS | DIMENSIONS (m) | LEVEL |
|---|---|---|
| 4pc Bathroom | 4`11" x 7`8" | Basement |
| Family Room | 13`0" x 15`4" | Basement |
| Flex Space | 6`11" x 11`0" | Basement |
| Laundry | 4`9" x 5`10" | Basement |
| Furnace/Utility Room | 5`3" x 9`9" | Basement |
| Entrance | 4`3" x 5`5" | Main |
| Kitchen | 10`11" x 11`5" | Main |
| Dining Room | 9`1" x 10`9" | Main |
| 2pc Bathroom | 5`0" x 5`1" | Main |
| 4pc Ensuite bath | 4`11" x 7`1" | Second |
| 4pc Ensuite bath | 4`11" x 8`0" | Second |
| Bedroom - Primary | 11`9" x 12`4" | Second |
| Bedroom | 11`6" x 11`9" | Second |


