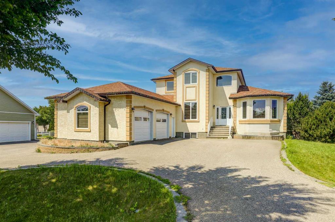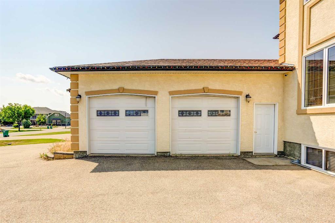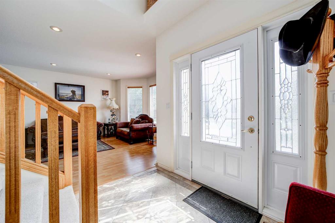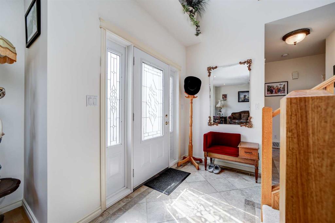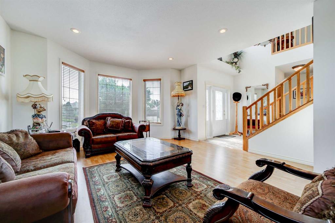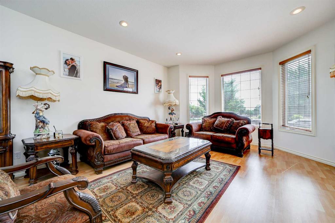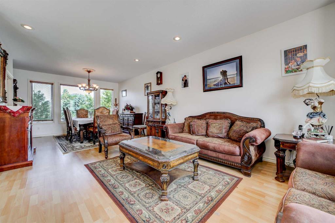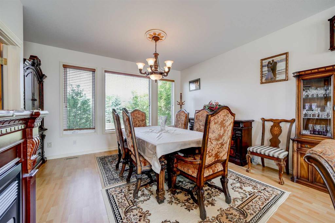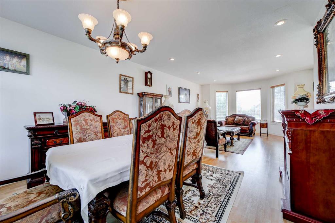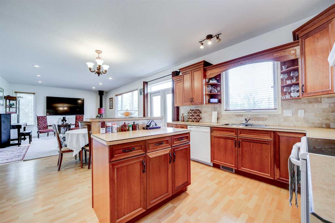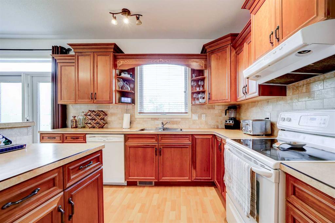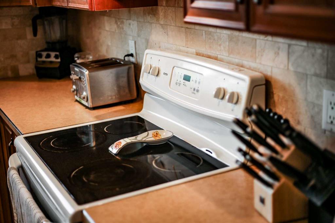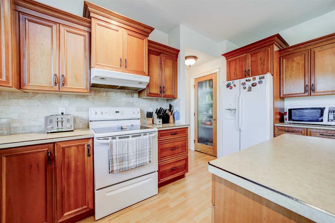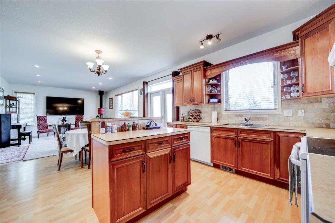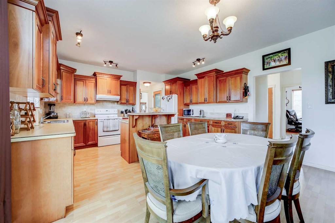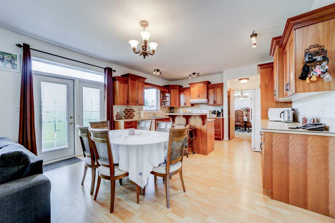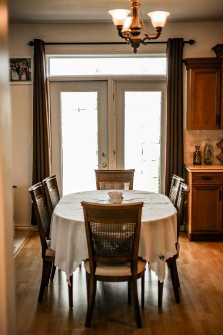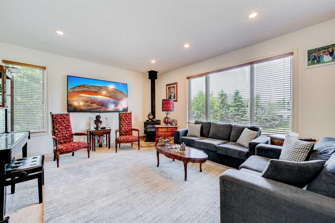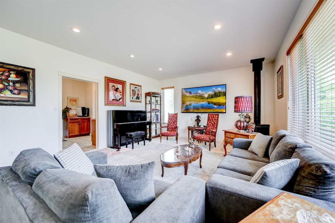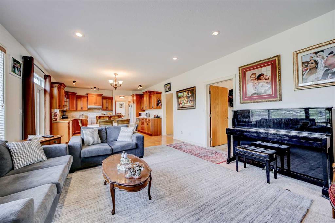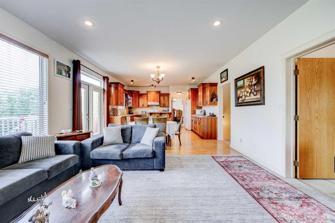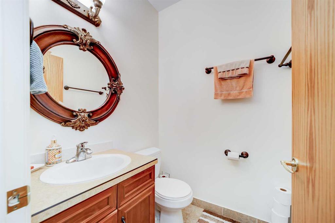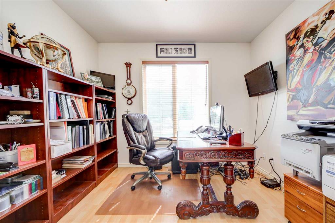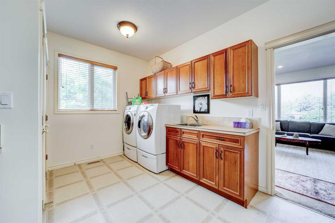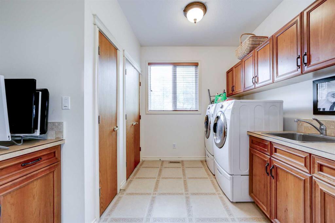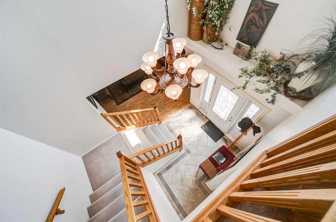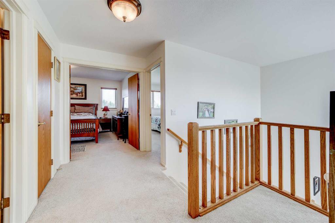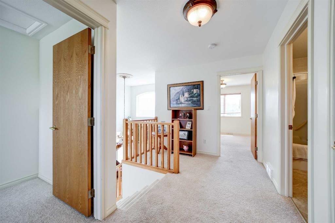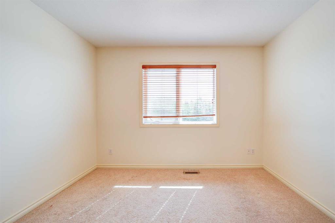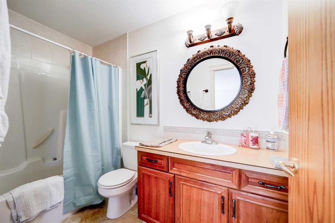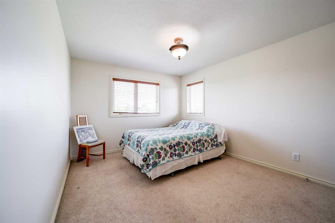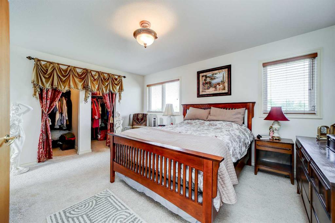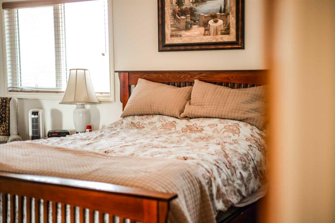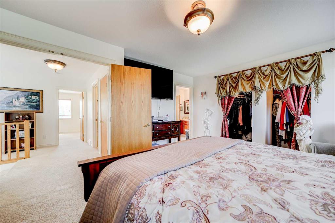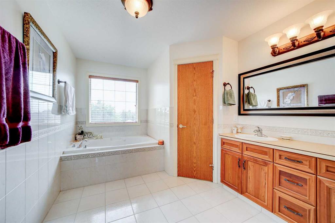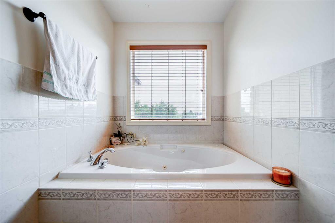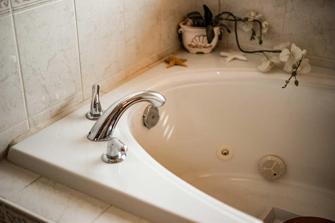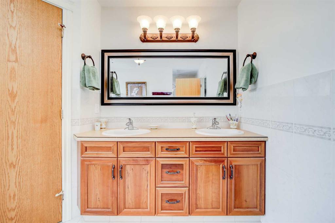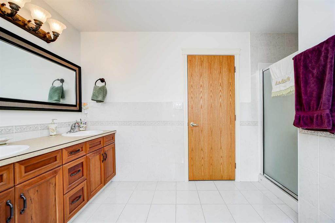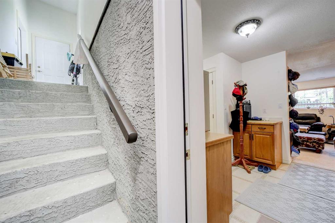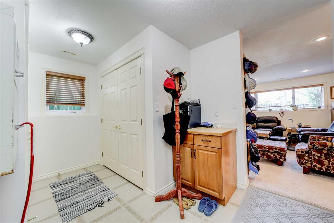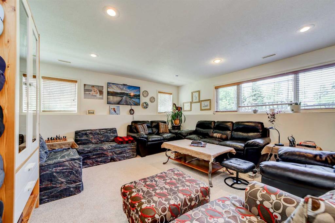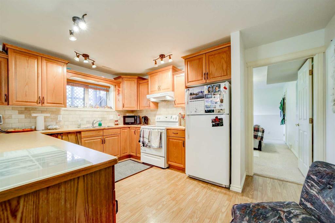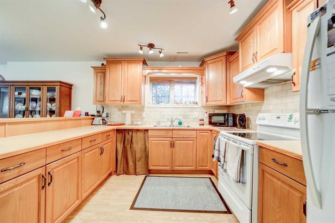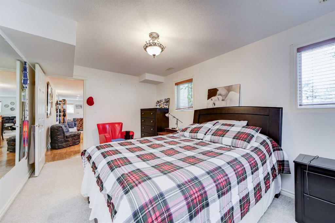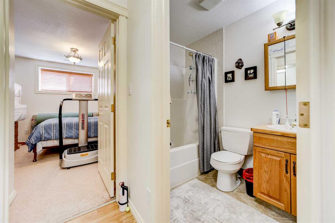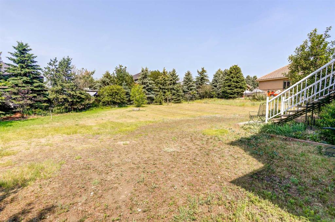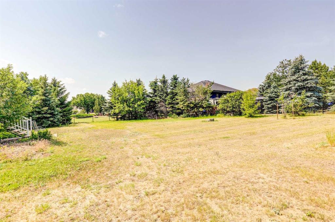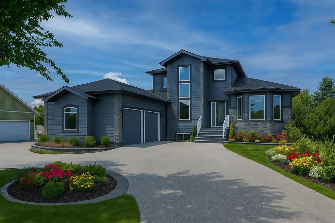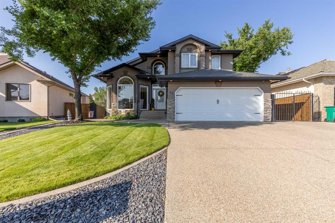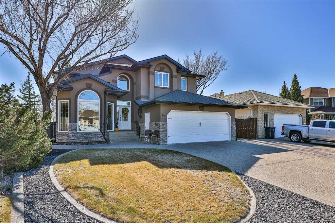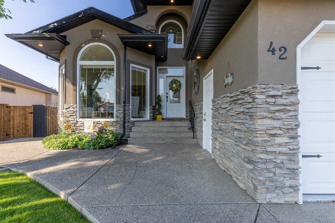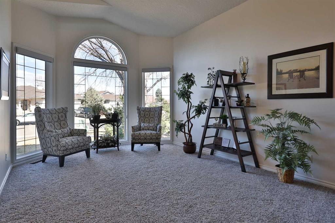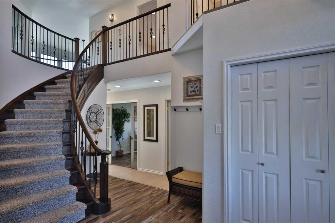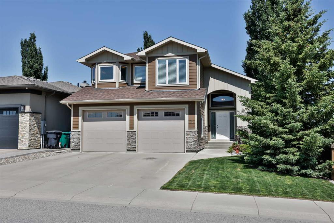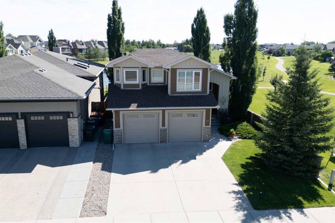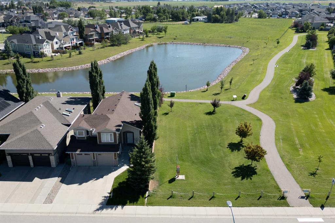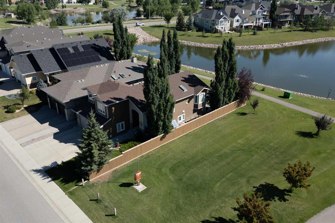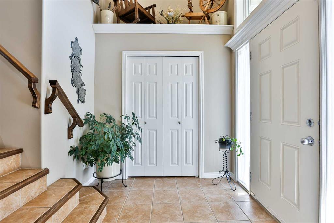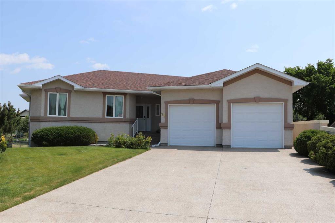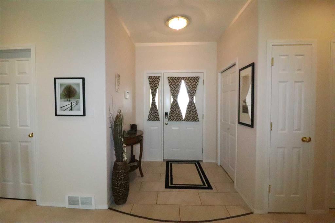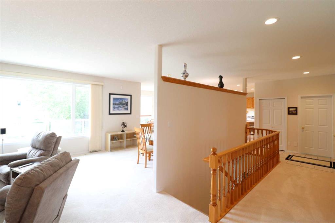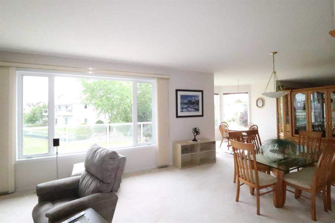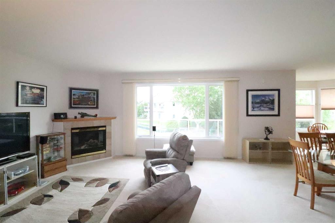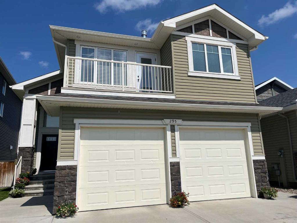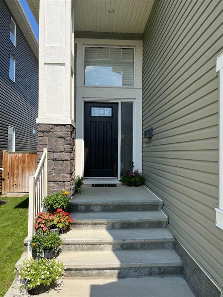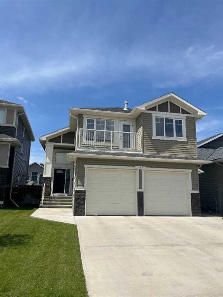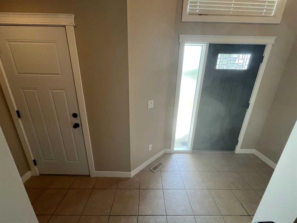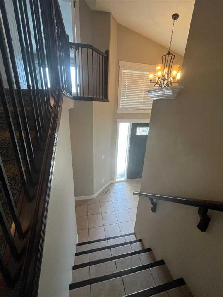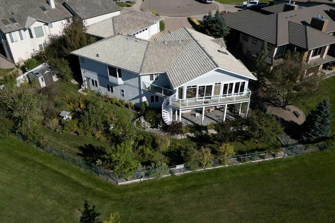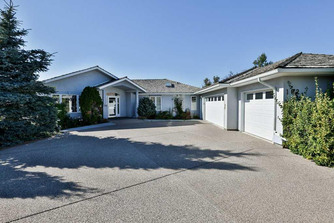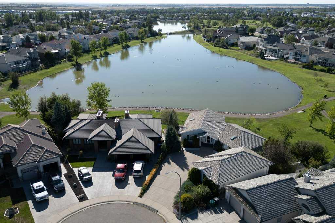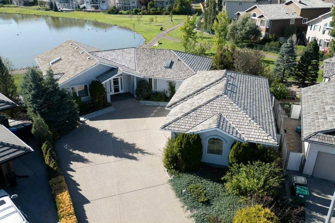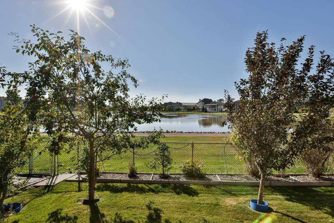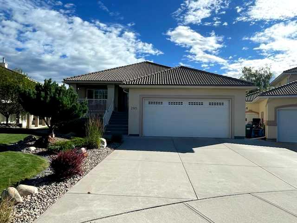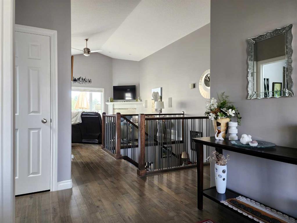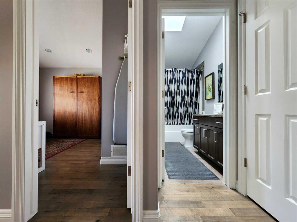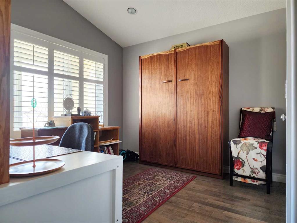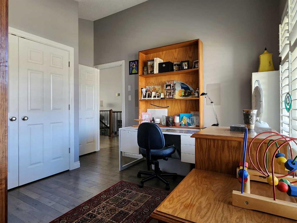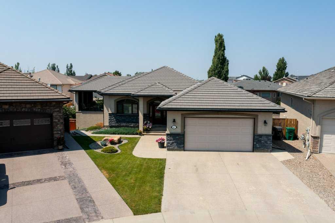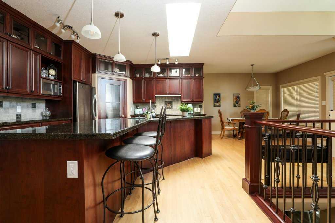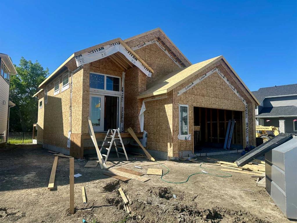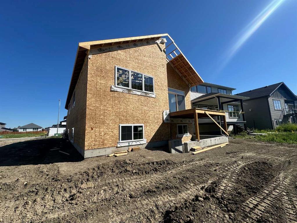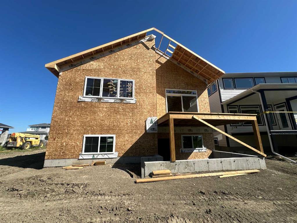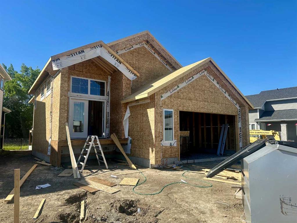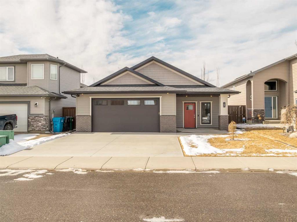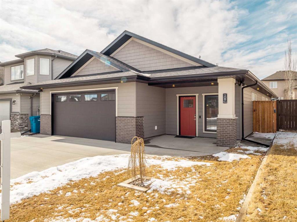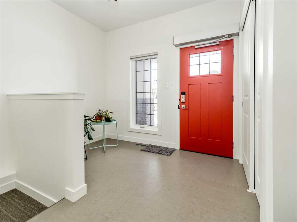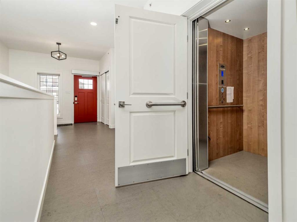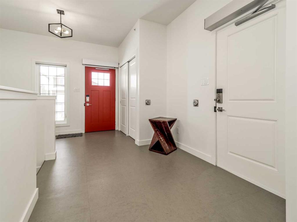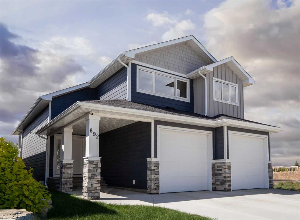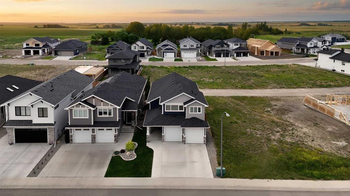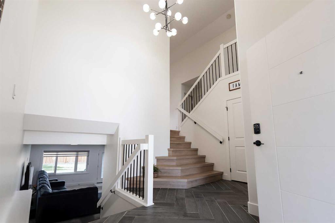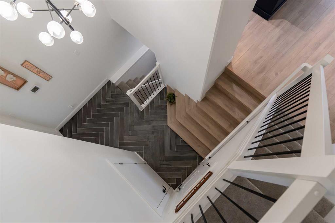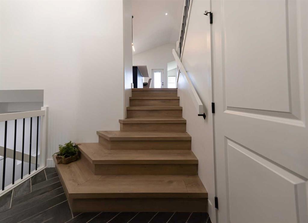35 Sandstone Way S
Lethbridge T1K 7X8
MLS® Number: A2196611
$ 899,000
5
BEDROOMS
3 + 1
BATHROOMS
2006
YEAR BUILT
This is a fantastic opportunity to get into the ever desirable area of Sandstone South for UNDER A MILLION with a LEGAL SUITE! This massive- over 4000 square foot 2 storey home is situated on a half acre lot, in the city, 5 minutes from the airport. It has 3 bedrooms upstairs, including the large master with his and hers walk in closets and a spacious 5 piece ensuite. A second full bathroom accommodates the other two bedrooms up there. The main floor is all family space with a formal living room area and a formal dining room area that come furnished! A secondary, casual living room area is in the back of the house along with the kitchen space. The kitchen has tons of counter space and cabinets, and is open to the lounge area allowing the chef to never miss a moment. This is a cozy, welcoming space with a wood burning fireplace and lots of windows over looking the rear deck and massive back yard. Main floor powder room, large laundry and storage area are just off the huge 40'X23' attached garage. And also a beautiful office space that comes complete with desk, chair and wall shelves complete the main floor. The basement is a legal 2 bedroom suite, its open concept, with big windows, and its a very welcoming space as well, with a private entrance. Great for mother in law, a tenant, or a nanny. This house is private and spacious, just waiting for you!
| COMMUNITY | Southridge |
| PROPERTY TYPE | Detached |
| BUILDING TYPE | House |
| STYLE | 2 Storey |
| YEAR BUILT | 2006 |
| SQUARE FOOTAGE | 2,590 |
| BEDROOMS | 5 |
| BATHROOMS | 4.00 |
| BASEMENT | Separate/Exterior Entry, Finished, Full, Suite |
| AMENITIES | |
| APPLIANCES | Central Air Conditioner, Dishwasher, Garage Control(s), Microwave, Refrigerator, Tankless Water Heater, Washer/Dryer, Window Coverings |
| COOLING | Central Air |
| FIREPLACE | Wood Burning |
| FLOORING | Carpet, Linoleum |
| HEATING | Forced Air |
| LAUNDRY | Multiple Locations |
| LOT FEATURES | Back Yard, Landscaped, Private |
| PARKING | Double Garage Attached, Off Street, RV Access/Parking |
| RESTRICTIONS | None Known |
| ROOF | Asphalt Shingle |
| TITLE | Fee Simple |
| BROKER | Onyx Realty Ltd. |
| ROOMS | DIMENSIONS (m) | LEVEL |
|---|---|---|
| Office | 34`5" x 43`0" | Lower |
| Furnace/Utility Room | 26`7" x 30`6" | Lower |
| 2pc Bathroom | 16`5" x 16`5" | Main |
| Breakfast Nook | 49`6" x 21`8" | Main |
| Dining Room | 43`8" x 49`10" | Main |
| Living Room | 49`6" x 52`10" | Main |
| Foyer | 29`6" x 27`11" | Main |
| Kitchen | 49`6" x 45`3" | Main |
| Laundry | 35`1" x 44`11" | Main |
| Living Room | 52`10" x 51`2" | Main |
| Office | 38`5" x 36`5" | Main |
| 4pc Bathroom | 31`6" x 16`5" | Second |
| 5pc Ensuite bath | 42`0" x 40`8" | Second |
| Bedroom | 50`6" x 36`1" | Second |
| Bedroom | 40`4" x 37`1" | Second |
| Bedroom - Primary | 43`4" x 50`2" | Second |
| 4pc Bathroom | 23`11" x 16`5" | Suite |
| Bedroom | 41`0" x 29`11" | Suite |
| Bedroom | 29`11" x 49`6" | Suite |
| Dining Room | 47`7" x 24`3" | Suite |
| Kitchen | 47`7" x 34`9" | Suite |
| Living Room | 47`11" x 53`2" | Suite |
| Mud Room | 33`9" x 42`8" | Suite |

