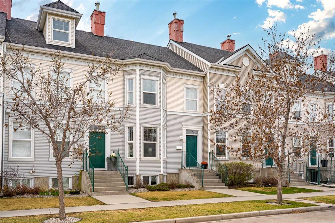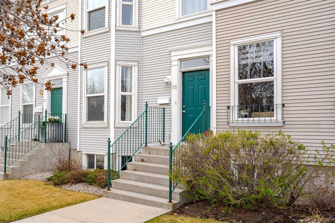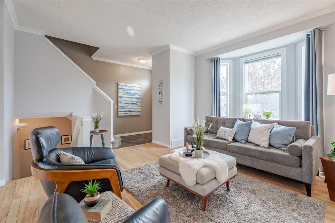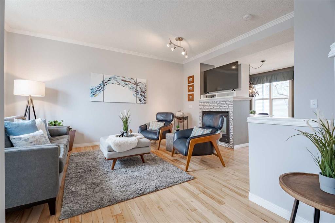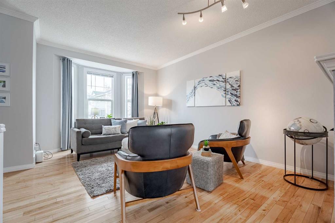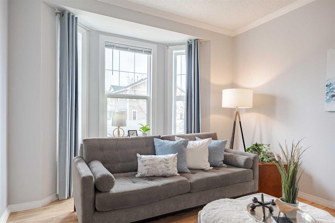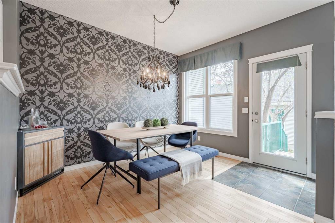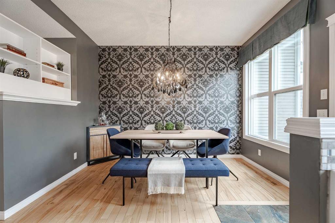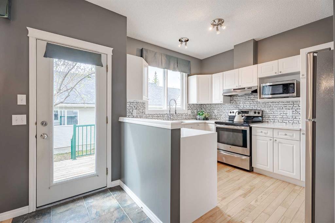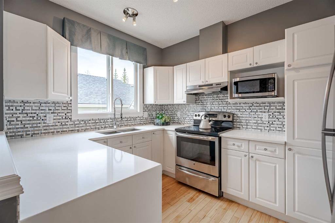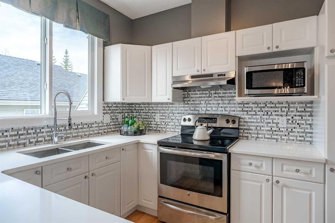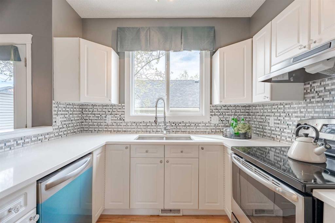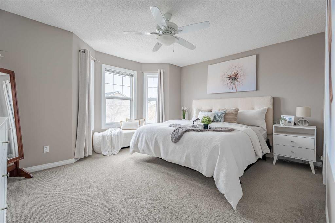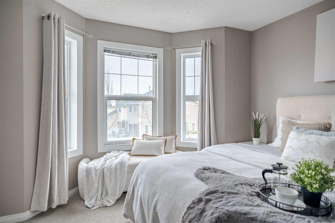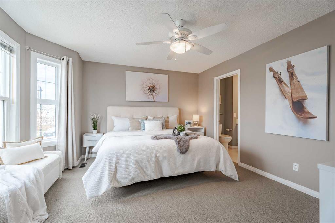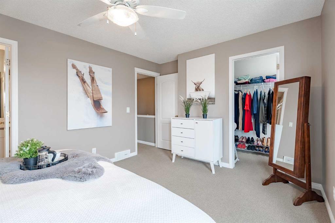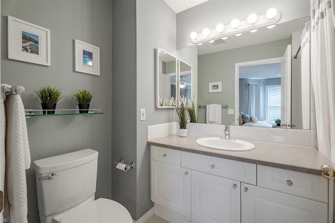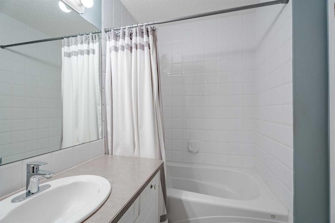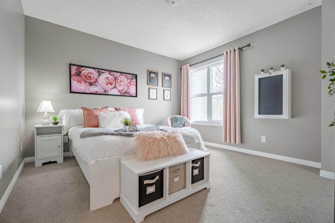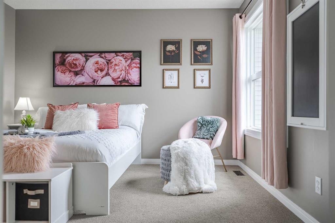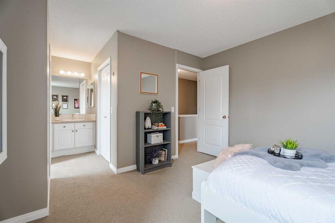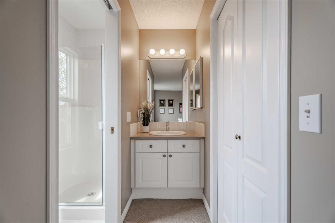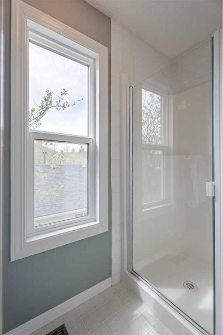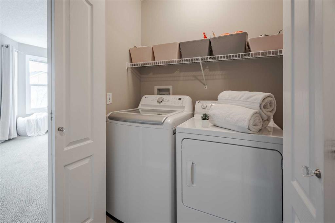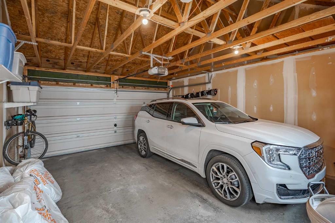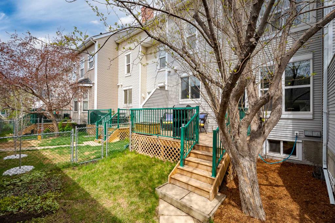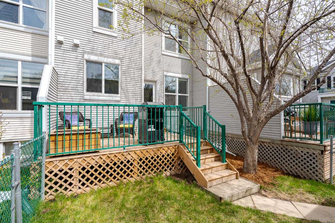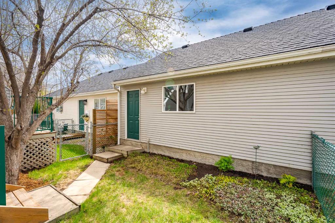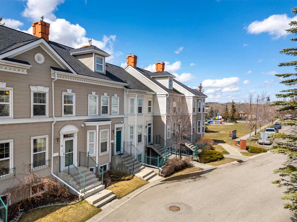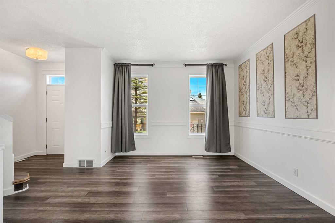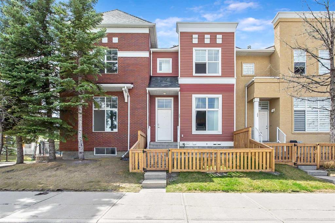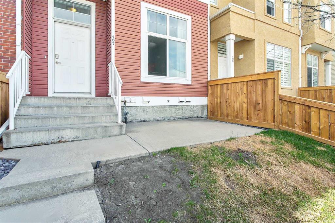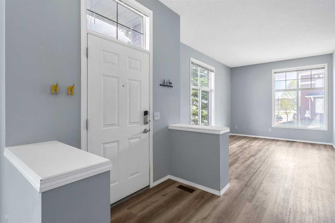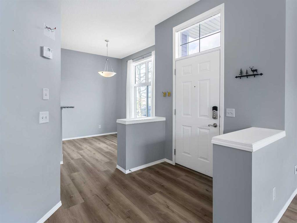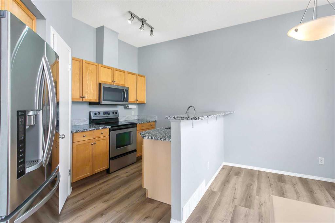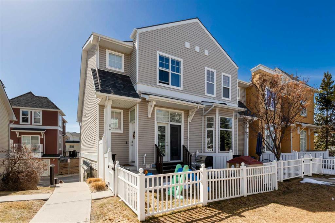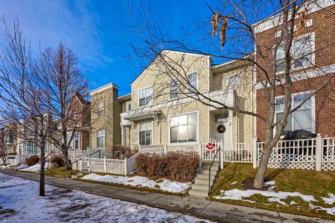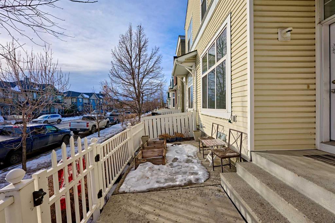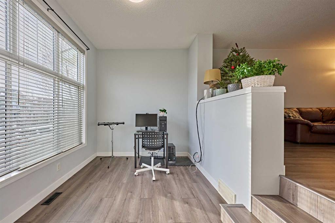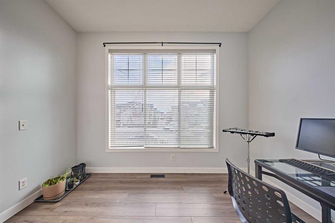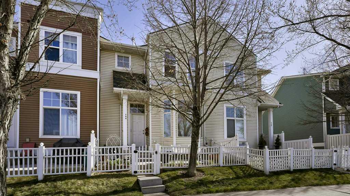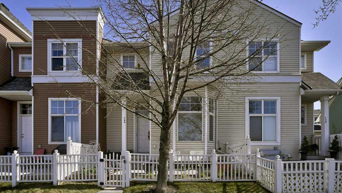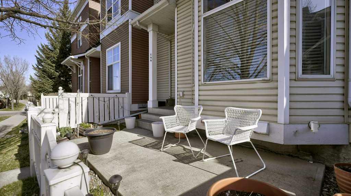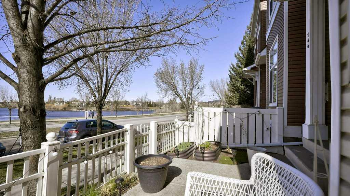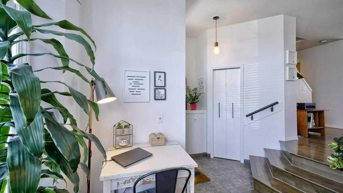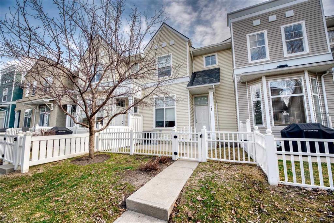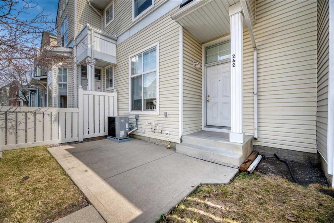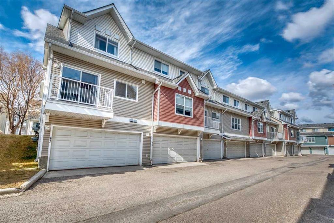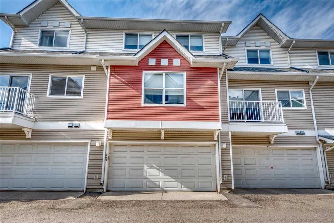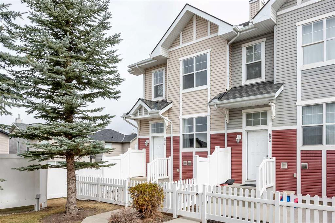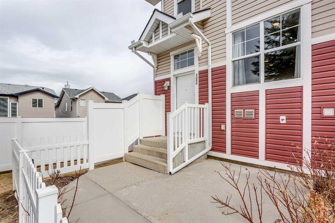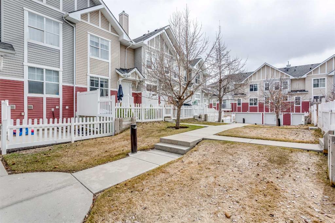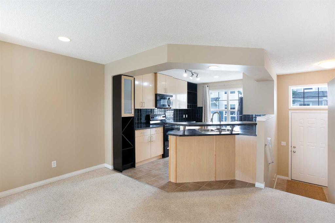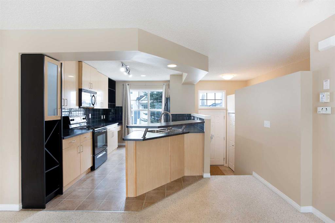35 Prestwick Park SE
Calgary T2Z 3V3
MLS® Number: A2215522
$ 448,800
2
BEDROOMS
2 + 1
BATHROOMS
1,295
SQUARE FEET
2001
YEAR BUILT
****OPEN HOUSE SATURDAY MAY 10TH 2:30 TO 4:30PM**** This beautifully maintained townhome offers two spacious primary suites—each with its own ensuite and walk-in closet—along with thoughtful, designer upgrades throughout, including hardwood floors, quartz countertops, mosaic tile, crown mouldings, and stainless steel appliances. Enjoy the warmth of a gas fireplace, convenient upstairs laundry and upgraded fixtures. Step outside to your fully fenced, private backyard oasis—perfect for relaxing or entertaining—and a double detached garage for added convenience. Located just two blocks from vibrant High Street, with everything you could need including shopping, dining, coffee shops, and more just a short stroll away. Move-in ready—just unpack, settle in, and enjoy the lifestyle. Don't delay come see this home sweet home today!
| COMMUNITY | McKenzie Towne |
| PROPERTY TYPE | Row/Townhouse |
| BUILDING TYPE | Five Plus |
| STYLE | 2 Storey |
| YEAR BUILT | 2001 |
| SQUARE FOOTAGE | 1,295 |
| BEDROOMS | 2 |
| BATHROOMS | 3.00 |
| BASEMENT | Full, Unfinished |
| AMENITIES | |
| APPLIANCES | Dishwasher, Dryer, Microwave Hood Fan, Refrigerator, Stove(s), Washer, Window Coverings |
| COOLING | None |
| FIREPLACE | Gas |
| FLOORING | Carpet, Ceramic Tile, Hardwood |
| HEATING | Forced Air, Natural Gas |
| LAUNDRY | In Unit |
| LOT FEATURES | Landscaped |
| PARKING | Double Garage Detached |
| RESTRICTIONS | Easement Registered On Title, Pet Restrictions or Board approval Required |
| ROOF | Asphalt Shingle |
| TITLE | Fee Simple |
| BROKER | Real Broker |
| ROOMS | DIMENSIONS (m) | LEVEL |
|---|---|---|
| Kitchen | 9`4" x 8`8" | Main |
| Living Room | 17`2" x 14`2" | Main |
| Dining Room | 11`4" x 10`5" | Main |
| 2pc Bathroom | 7`2" x 3`5" | Main |
| Bedroom - Primary | 13`2" x 12`11" | Upper |
| Walk-In Closet | 7`7" x 4`5" | Upper |
| 4pc Ensuite bath | 8`6" x 5`6" | Upper |
| Bedroom | 11`11" x 11`7" | Upper |
| 3pc Ensuite bath | 8`8" x 6`7" | Upper |
| Walk-In Closet | 6`10" x 4`0" | Upper |
| Laundry | 5`6" x 2`11" | Upper |

