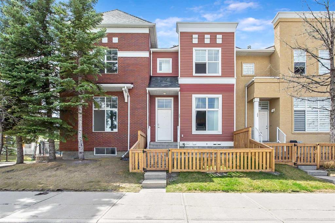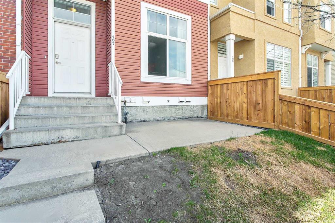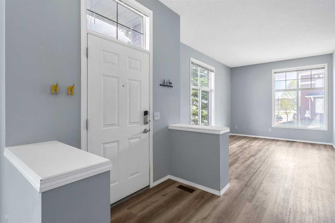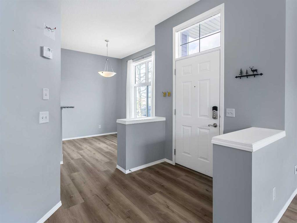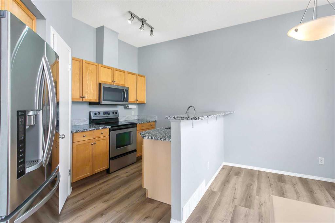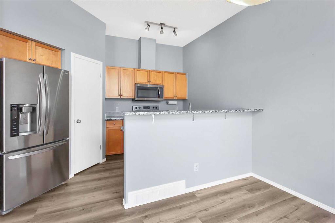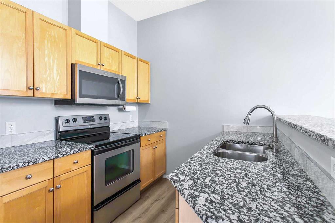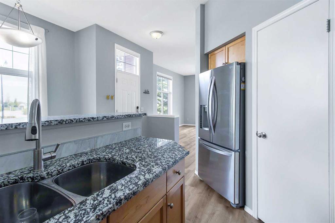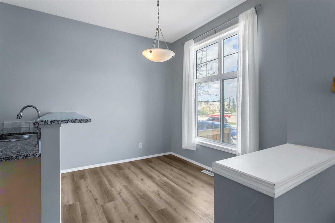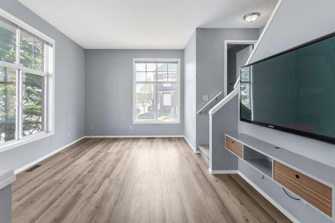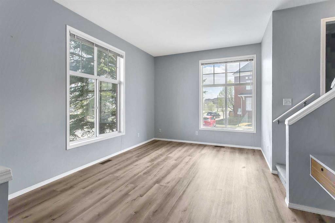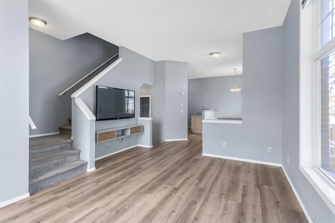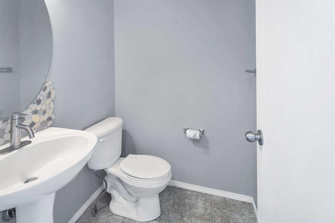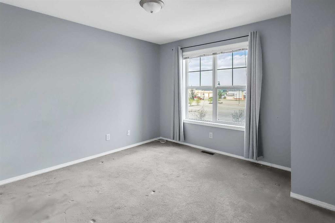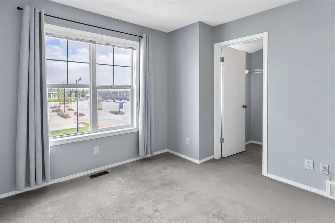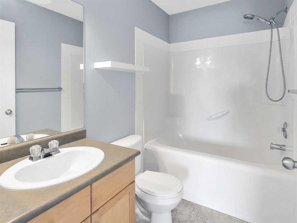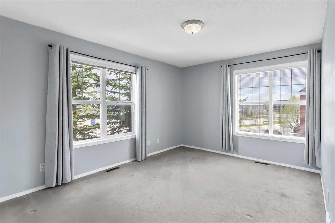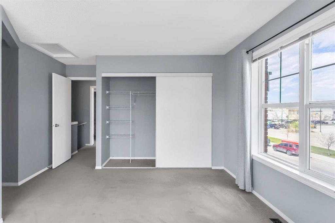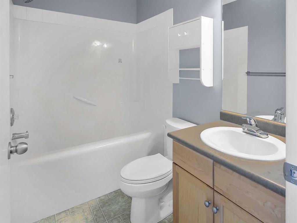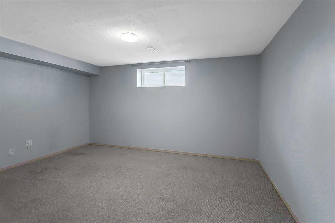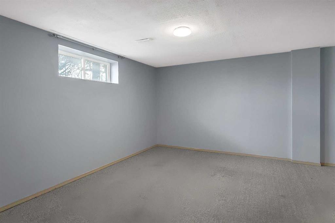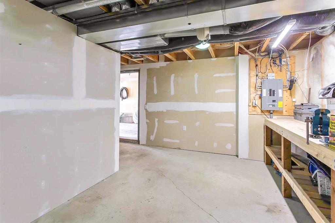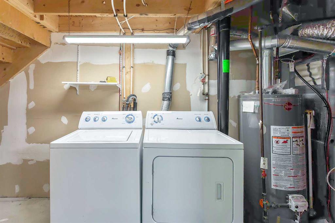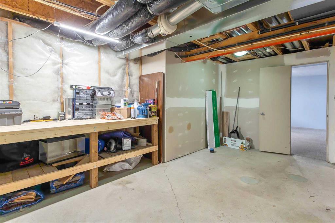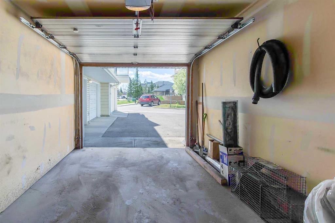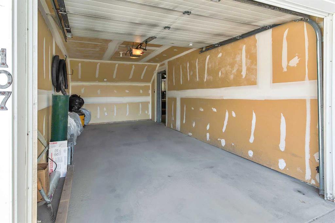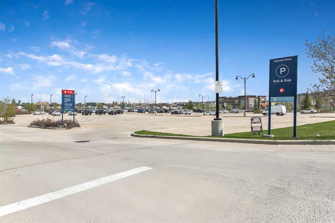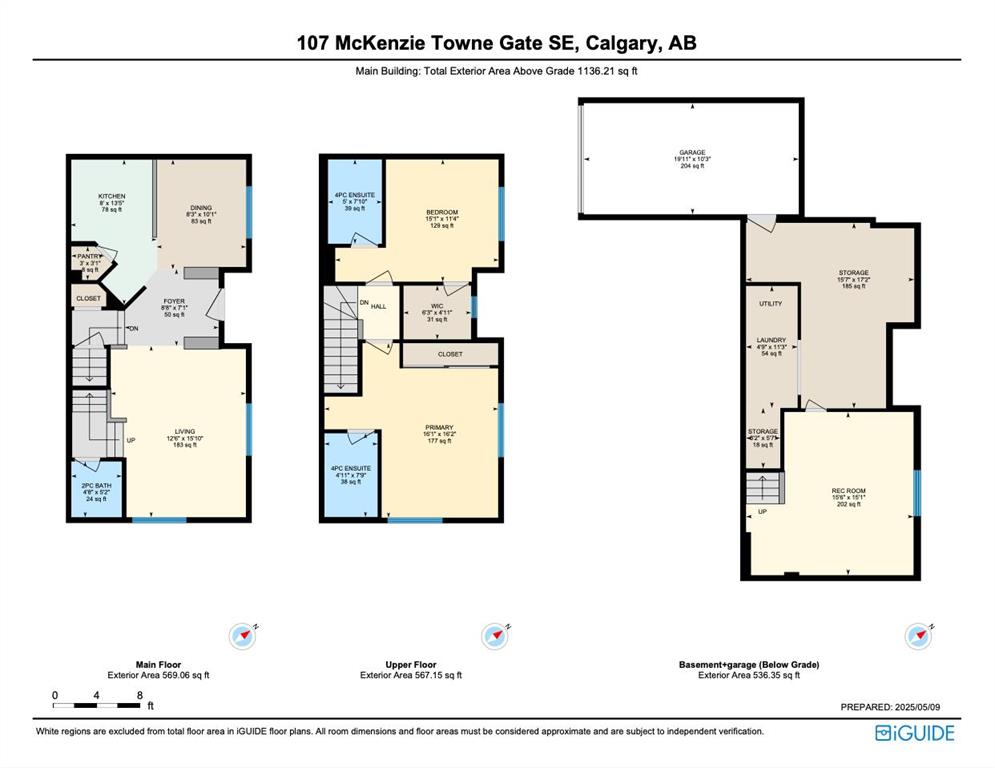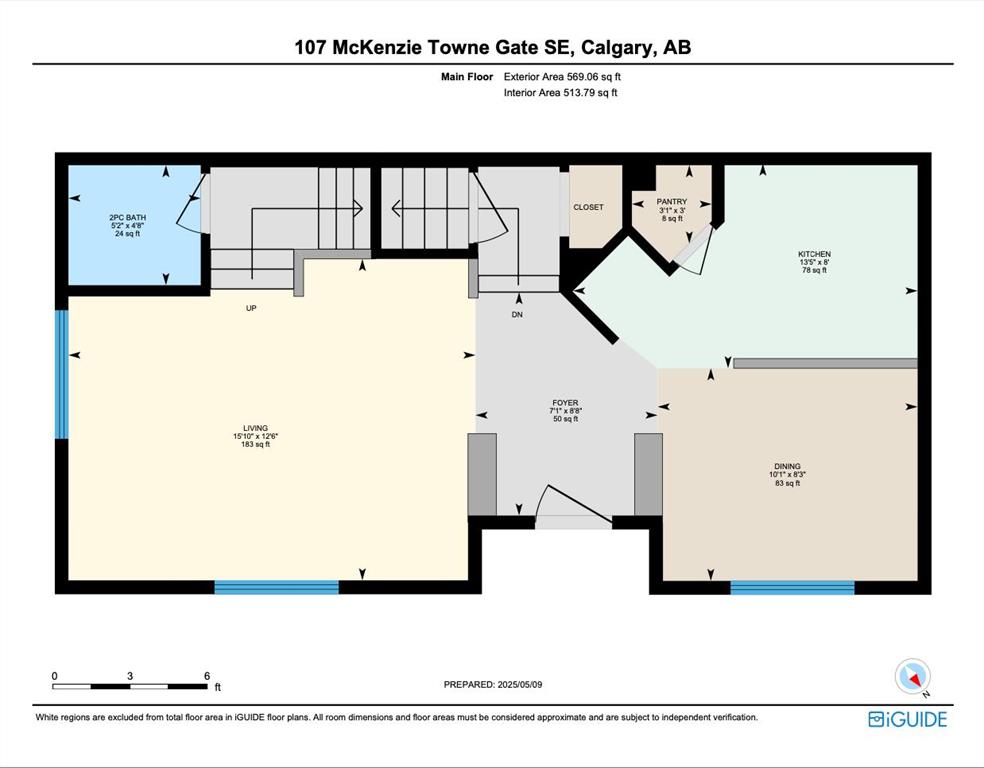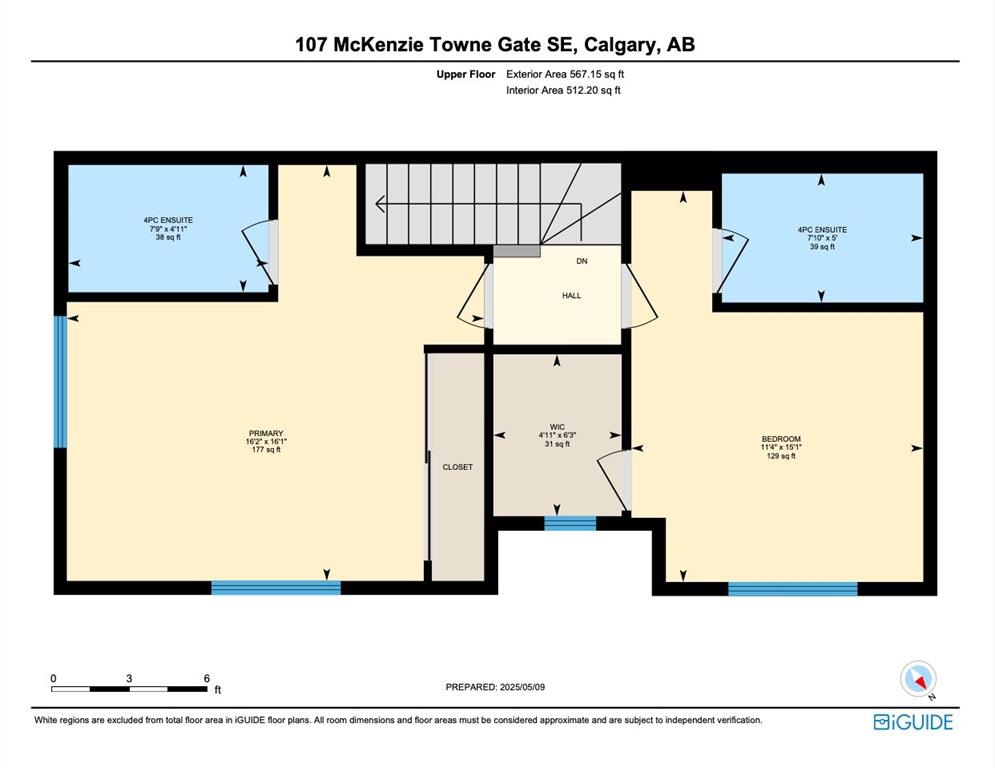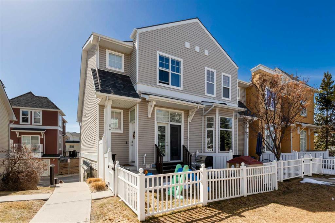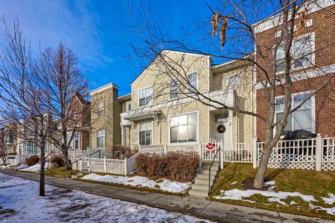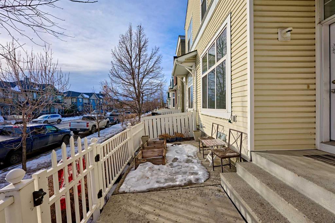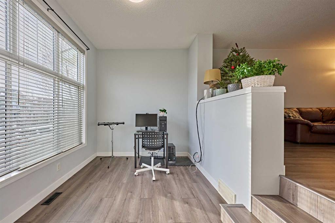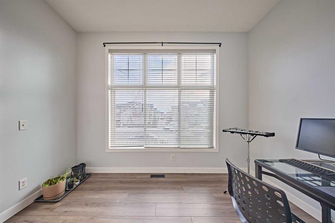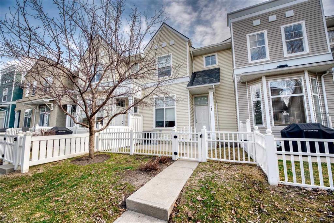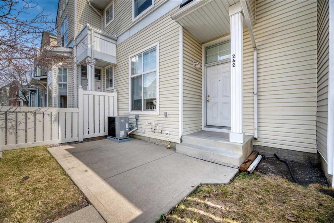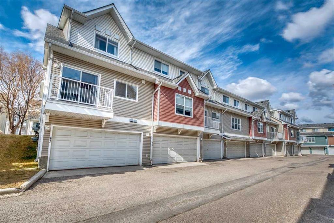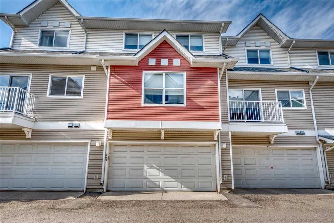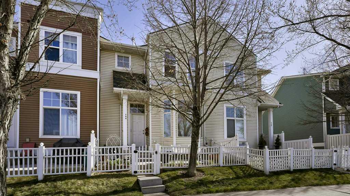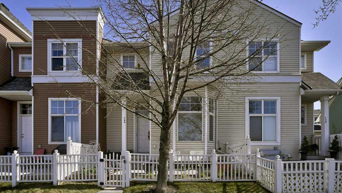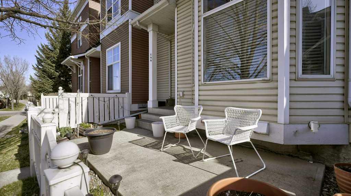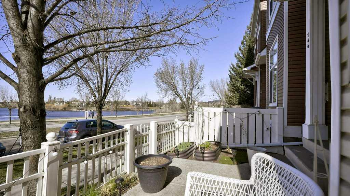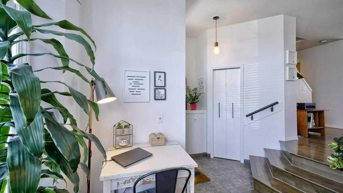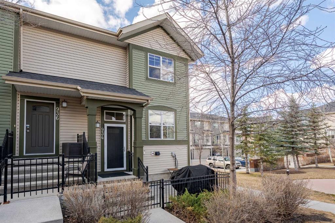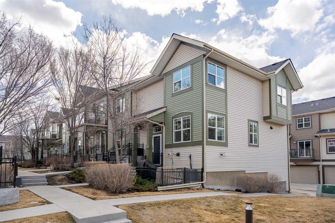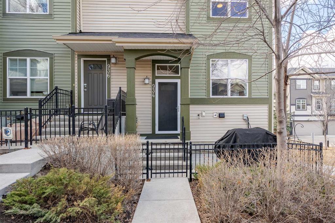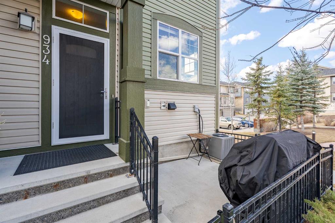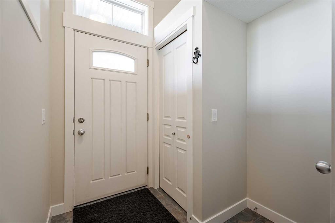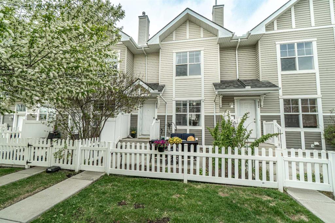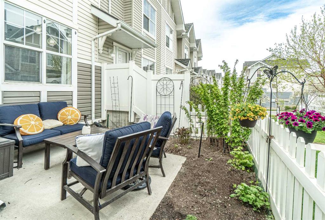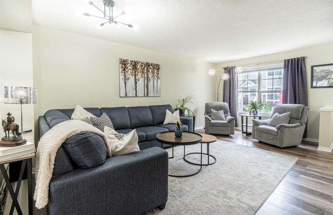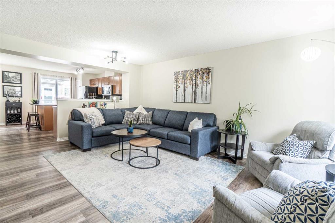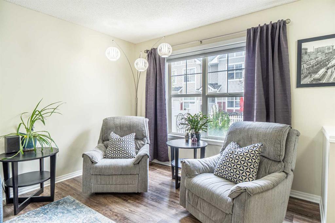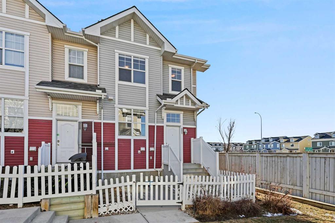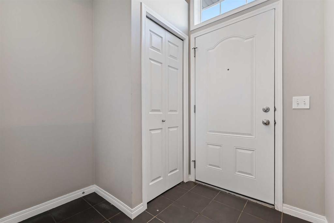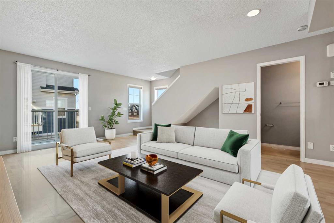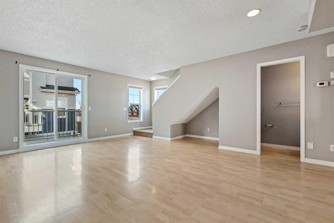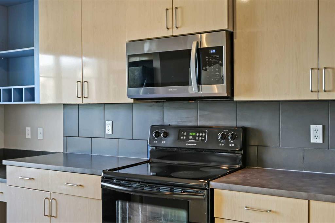107 Mckenzie Towne Gate SE
Calgary T2Z 4G1
MLS® Number: A2219502
$ 425,000
2
BEDROOMS
2 + 1
BATHROOMS
1,136
SQUARE FEET
2004
YEAR BUILT
This exceptional unit offers one of the best locations in the complex with front street parking and a full-sized basement—a rare bonus! This well-maintained 2-storey townhome is sure to impress with large east-facing windows that flood the main level with morning sunlight and new luxury vinyl plank flooring. The bright, open-concept kitchen features granite counters, a corner pantry and a spacious island with breakfast bar seating. The dining room can accommodate a spacious table for family gatherings while the living room has ample space for a variety of furniture options. Upstairs, you’ll find two generously sized bedrooms, each complete with its own 4-piece ensuite, walk-in closet, and large windows. The attached under-unit garage provides convenient direct access into your home, leading to a versatile lower level with laundry area, additional storage, and a flex space ideal for a family room. Enjoy some outdoor space with a patio and green space that is fully fenced in. You're just steps from Inverness Pond, trendy High Street shops, dining, public transit, and scenic pathways.
| COMMUNITY | McKenzie Towne |
| PROPERTY TYPE | Row/Townhouse |
| BUILDING TYPE | Five Plus |
| STYLE | 2 Storey |
| YEAR BUILT | 2004 |
| SQUARE FOOTAGE | 1,136 |
| BEDROOMS | 2 |
| BATHROOMS | 3.00 |
| BASEMENT | Finished, Full |
| AMENITIES | |
| APPLIANCES | Dishwasher, Dryer, Electric Stove, Garage Control(s), Microwave Hood Fan, Refrigerator, Washer, Window Coverings |
| COOLING | None |
| FIREPLACE | N/A |
| FLOORING | Carpet, Linoleum, Vinyl Plank |
| HEATING | Forced Air |
| LAUNDRY | In Basement, In Unit |
| LOT FEATURES | Front Yard, Landscaped, Low Maintenance Landscape |
| PARKING | Single Garage Attached |
| RESTRICTIONS | Pet Restrictions or Board approval Required |
| ROOF | Asphalt Shingle |
| TITLE | Fee Simple |
| BROKER | eXp Realty |
| ROOMS | DIMENSIONS (m) | LEVEL |
|---|---|---|
| Game Room | 15`1" x 15`6" | Basement |
| Storage | 17`2" x 15`7" | Basement |
| Laundry | 11`3" x 4`9" | Basement |
| Storage | 5`7" x 3`2" | Basement |
| Kitchen | 13`5" x 8`0" | Main |
| Dining Room | 10`1" x 8`3" | Main |
| Living Room | 15`10" x 12`6" | Main |
| 2pc Bathroom | Main | |
| Bedroom - Primary | 16`2" x 16`1" | Upper |
| Bedroom | 11`4" x 15`1" | Upper |
| 4pc Ensuite bath | Upper | |
| 4pc Ensuite bath | Upper |

