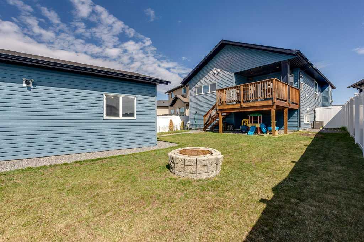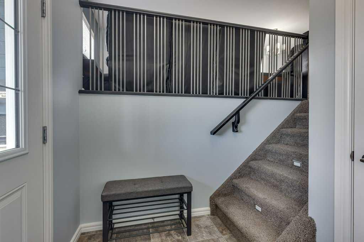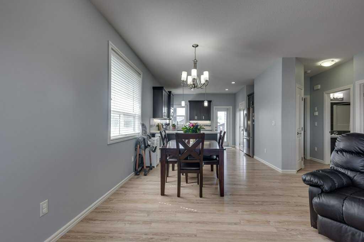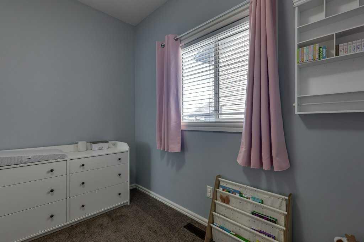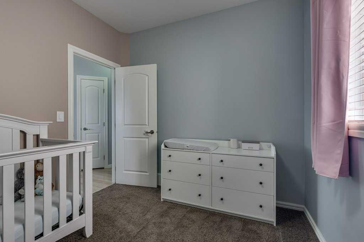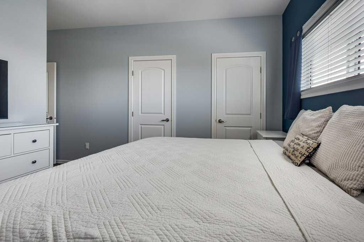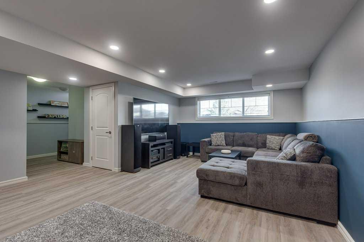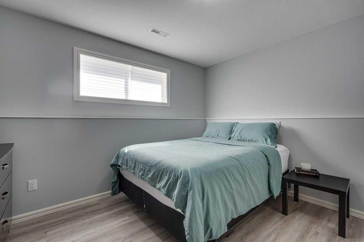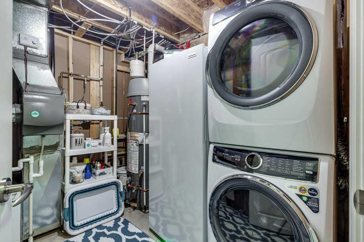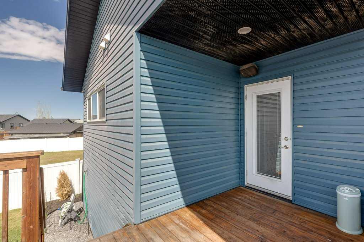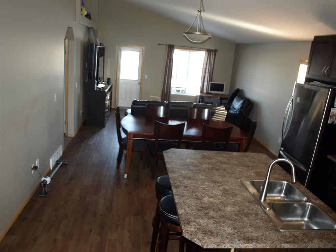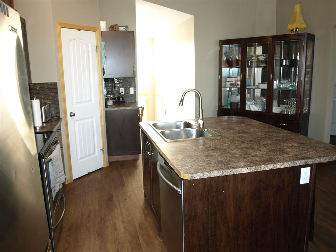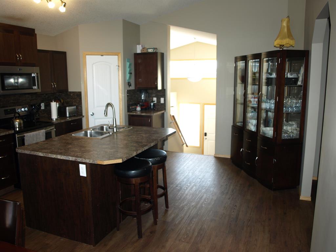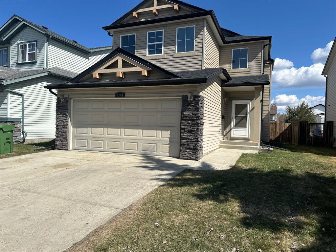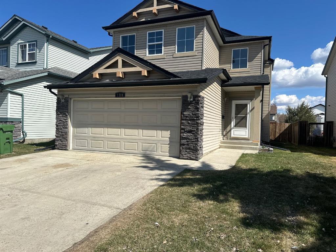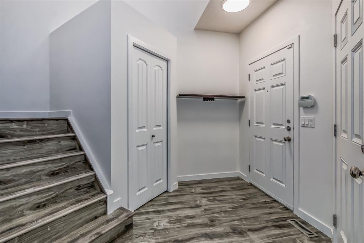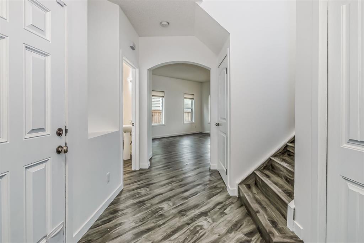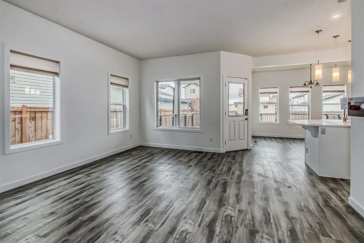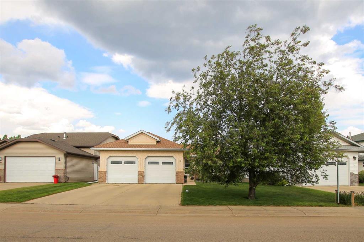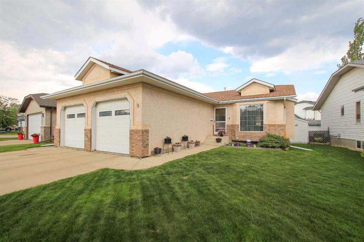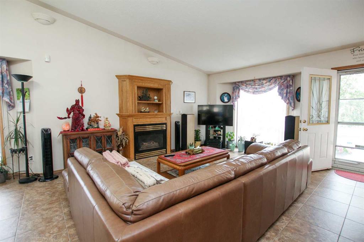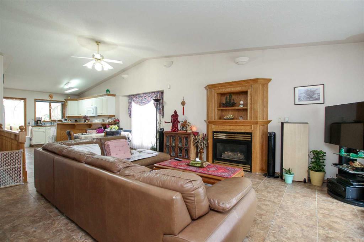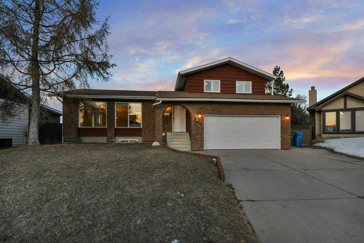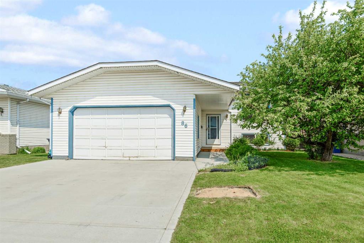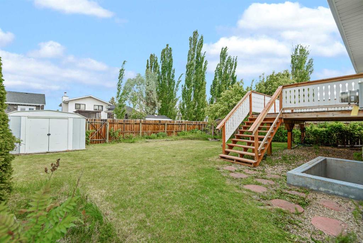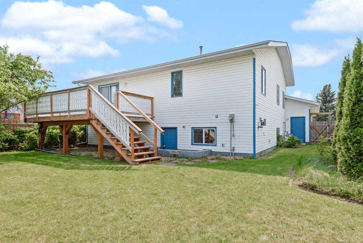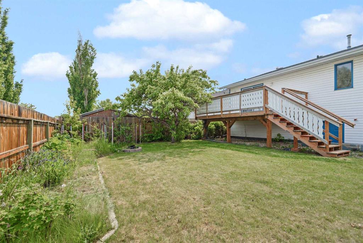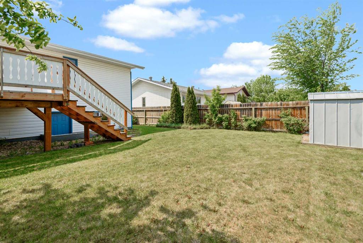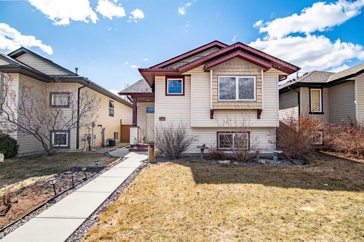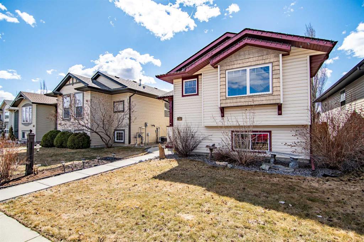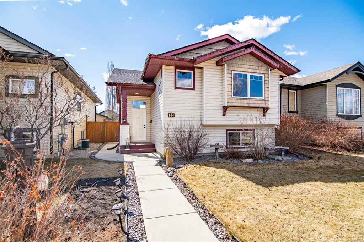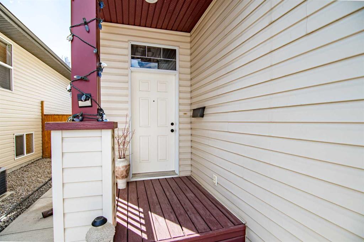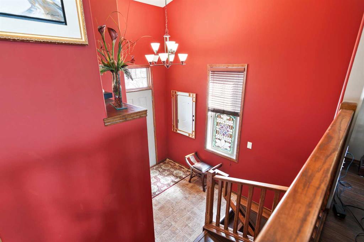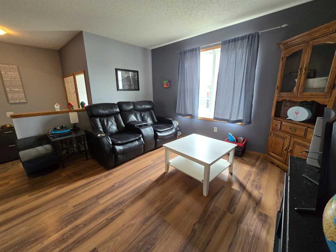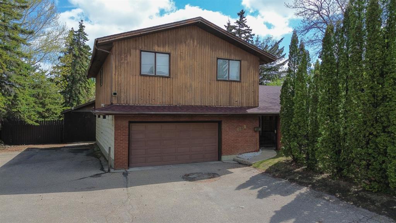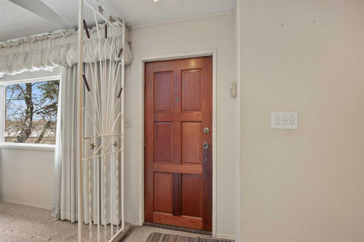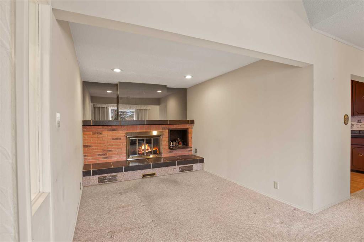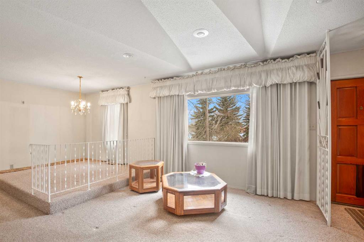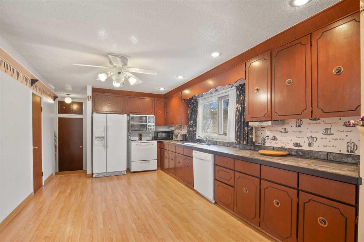35 Jaspar Close
Red Deer T4P 0H1
MLS® Number: A2218458
$ 505,000
4
BEDROOMS
3 + 0
BATHROOMS
2013
YEAR BUILT
Not your average home! This beautifully upgraded 4-bedroom, 3-bathroom bi-level, built in 2013, offers comfort, space, and style for the whole family. Situated on a large pie-shaped lot with RV parking, it features a 24x24 heated detached garage with 220V power, LED lighting, and plenty of room for projects or storage. You'll love the home's great curb appeal, with premium siding, a charming covered front porch, and semi-permanent Christmas lights already installed. Step inside to a bright front entryway with a large closet. The main floor boasts 9-foot ceilings and a spacious open-concept layout with a cozy gas fireplace in the living room and durable laminate flooring throughout. The kitchen is designed for both function and style, featuring rich dark cabinetry, a peninsula with eating bar, under-cabinet lighting, pots & pans drawers, stainless steel appliances, a reverse osmosis water tap, and a pantry. The adjoining dining area offers ample space for family meals and entertaining. The primary bedroom includes double closets and a private 3-piece ensuite with a glass-door shower and dual shower heads. A second bedroom, plus linen and broom closets, round out the main floor. Downstairs, the fully finished basement offers more living space with 9-foot ceilings, vinyl plank flooring, a large family room, two generous bedrooms, a 4-piece bathroom with tile tub surround, and a laundry/mechanical room. Comfort is key with a 50-gallon hot water tank, humidifier, central air conditioning, and operational in-floor heating. The low maintenance vinyl fence and landscaped backyard includes a covered deck with storage, a BBQ gas line, and a phantom screen door—perfect for relaxing or hosting. Located on a quiet close with extra parking and green space across the way, this home is move-in ready and packed with features for modern family living.
| COMMUNITY | Johnstone Park |
| PROPERTY TYPE | Detached |
| BUILDING TYPE | House |
| STYLE | Bi-Level |
| YEAR BUILT | 2013 |
| SQUARE FOOTAGE | 1,086 |
| BEDROOMS | 4 |
| BATHROOMS | 3.00 |
| BASEMENT | Finished, Full |
| AMENITIES | |
| APPLIANCES | Central Air Conditioner, Dishwasher, Electric Stove, Microwave Hood Fan, Refrigerator, Washer/Dryer |
| COOLING | Central Air |
| FIREPLACE | Gas, Living Room |
| FLOORING | Carpet, Laminate |
| HEATING | In Floor, Forced Air |
| LAUNDRY | In Basement |
| LOT FEATURES | Back Lane, Back Yard, Landscaped, Lawn, Pie Shaped Lot, Street Lighting |
| PARKING | Double Garage Detached, Off Street, RV Access/Parking |
| RESTRICTIONS | None Known |
| ROOF | Asphalt Shingle |
| TITLE | Fee Simple |
| BROKER | RCR - Royal Carpet Realty Ltd. |
| ROOMS | DIMENSIONS (m) | LEVEL |
|---|---|---|
| Family Room | 16`4" x 20`4" | Basement |
| 4pc Bathroom | 8`2" x 4`11" | Basement |
| Bedroom | 10`5" x 11`7" | Basement |
| Bedroom | 13`5" x 11`2" | Basement |
| Furnace/Utility Room | 8`2" x 9`6" | Basement |
| Storage | 8`8" x 9`3" | Basement |
| Living/Dining Room Combination | 13`0" x 22`10" | Main |
| Kitchen | 13`7" x 12`8" | Main |
| Bedroom - Primary | 12`2" x 16`10" | Main |
| Bedroom | 9`3" x 10`1" | Main |
| 3pc Ensuite bath | 8`8" x 5`1" | Main |
| 4pc Bathroom | 8`8" x 5`0" | Main |


