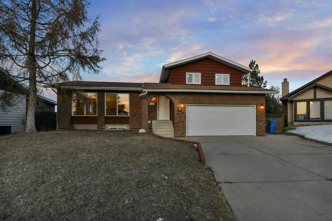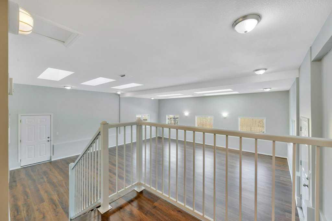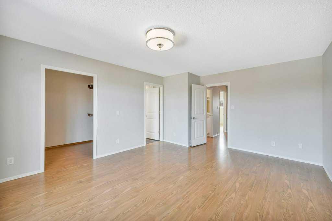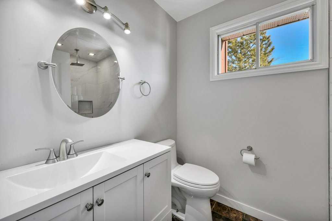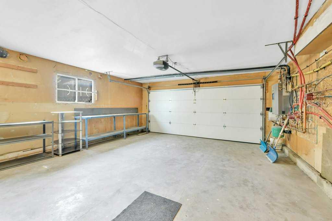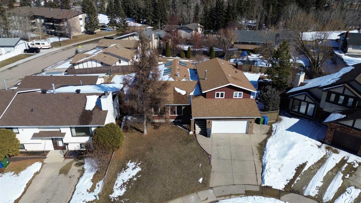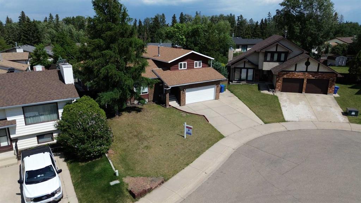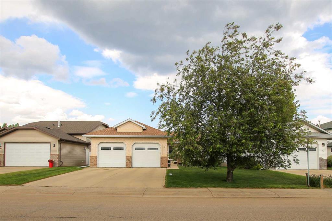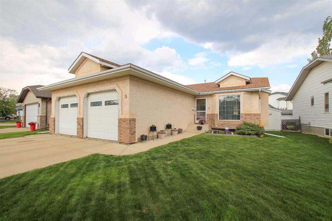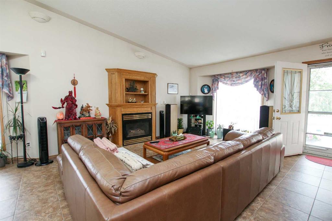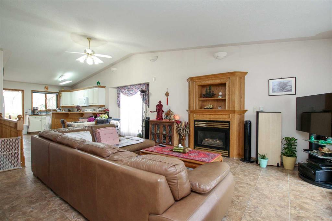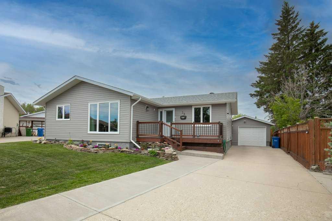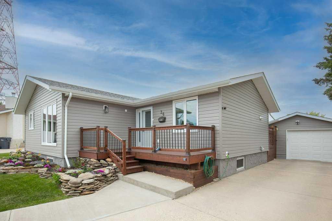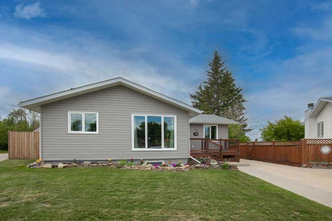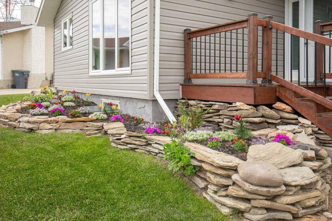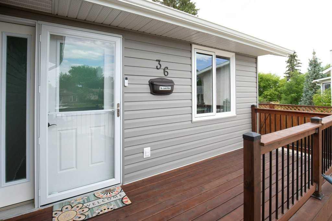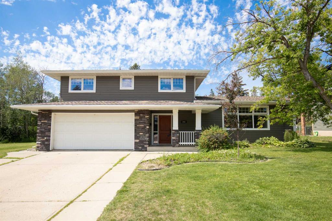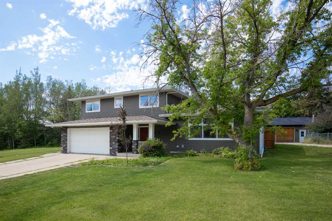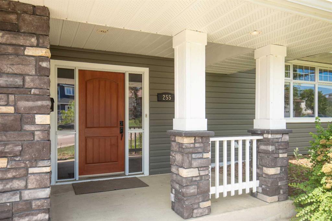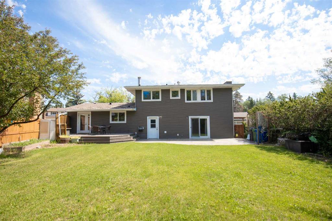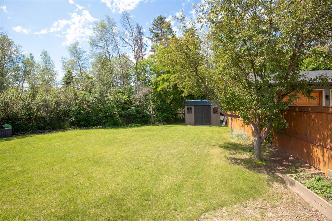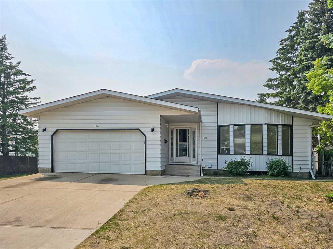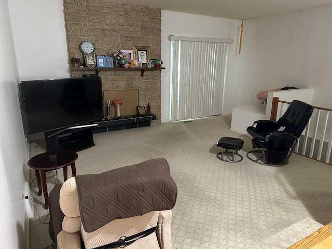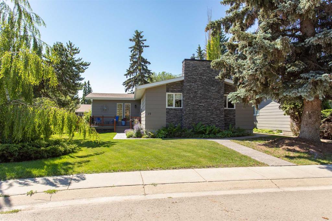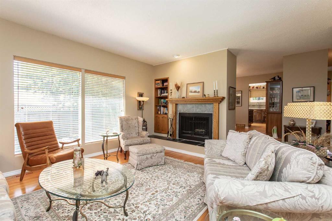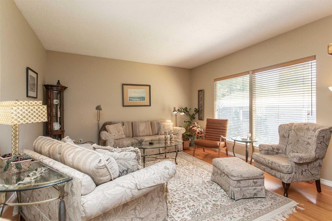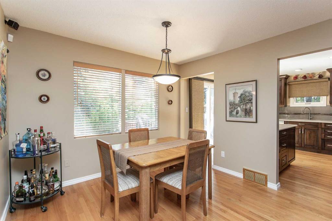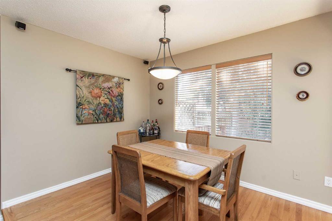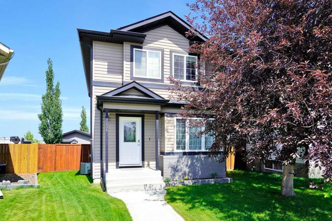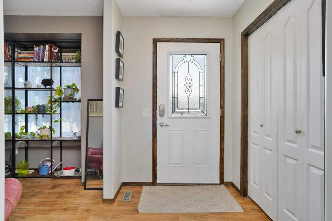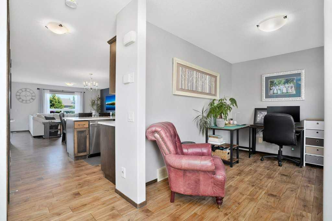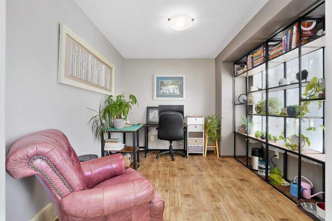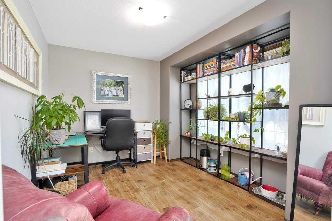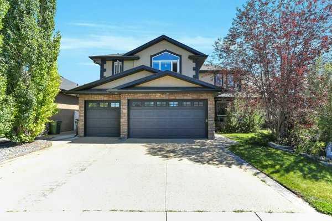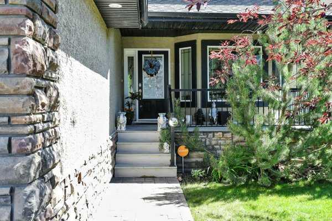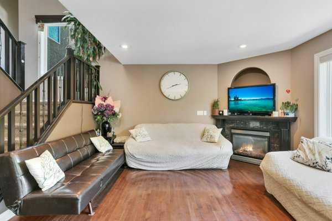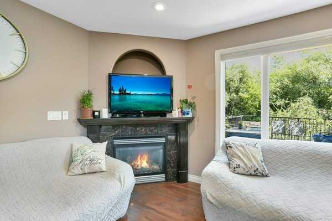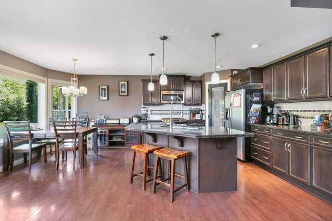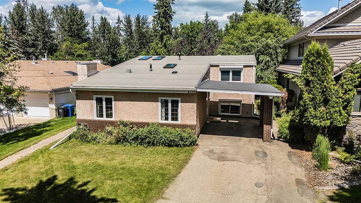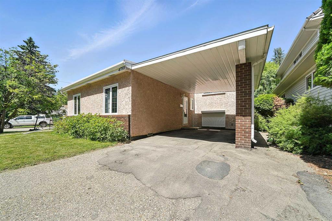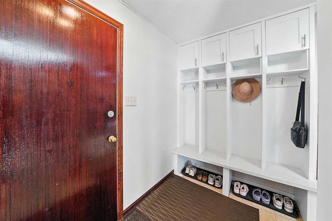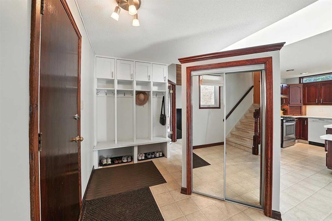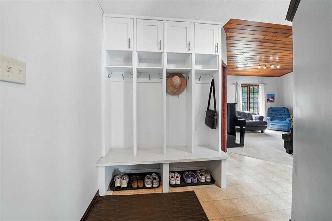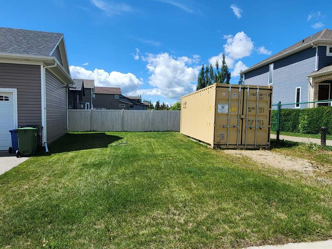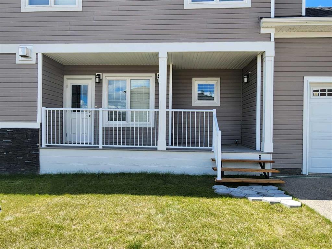7 Goodacre Close
Red Deer T4P 3A3
MLS® Number: A2202047
$ 589,999
4
BEDROOMS
3 + 1
BATHROOMS
2,754
SQUARE FEET
1982
YEAR BUILT
Nestled on a sprawling 9,790 sq ft lot within a quiet Glendale cul-de-sac, this remarkable 2700 sq ft 4-level split home offers an amazing blend of space and opportunity. The open-concept design seamlessly connects the kitchen, dining, and living areas, creating an inviting space for both everyday living and entertainment. The kitchen boasts elegant granite countertops, and plenty of cabinet storage with a secondary pantry wall cabinet. Directly off the kitchen is the massive 27'5" x 27'3" great room that can accommodate anything your imagination desires. Open up a daycare, dance or martial arts studio. Host music lessons, a private art gallery, or salon. It really can be anything you want it to be! The ground-level family room offers versatility with a fireplace that can be easily recommissioned and a roughed-in wet bar, perfect for gatherings. Off the patio doors is a 20x15 ground level deck that has a pre-run power line for future hot tub considerations. Just off the garage entrance, the ground-level laundry adds convenience to your daily routines. On the top floor, a very large master bedroom offers a 5'6" x 8'4" walk-in closet and a 3 piece ensuite with immediate and unlimited hot water to the tiled shower. Two more large bedrooms are on the top floor, along with a 5 piece bathroom with double vanities. The lowest level has a carpeted recreation room, perfect for a multimedia theatre experience. Off this is the very large 4th bedroom that has a 4 piece ensuite and can be used as a second primary bedroom. Outside in the exceptionally spacious yard, a dog-run along the north side of the property can be readily completed using the included chain link fencing. The open an unobstructed yard can again accommodate anything your imagination desires. This property presents incredible potential for a wide variety of home-based businesses, offering ample space and flexible layouts. An exceptional opportunity to own a substantial home on a substantial lot awaits, ideal for families and entrepreneurs alike seeking a comfortable and functional living space that can cater to every need.
| COMMUNITY | Glendale Park Estates |
| PROPERTY TYPE | Detached |
| BUILDING TYPE | House |
| STYLE | 4 Level Split |
| YEAR BUILT | 1982 |
| SQUARE FOOTAGE | 2,754 |
| BEDROOMS | 4 |
| BATHROOMS | 4.00 |
| BASEMENT | Finished, Full |
| AMENITIES | |
| APPLIANCES | Dishwasher, Refrigerator, Stove(s), Washer/Dryer |
| COOLING | Central Air |
| FIREPLACE | Wood Burning |
| FLOORING | Carpet, Laminate, Tile |
| HEATING | Forced Air |
| LAUNDRY | In Hall |
| LOT FEATURES | Back Yard, Cul-De-Sac, Pie Shaped Lot |
| PARKING | Double Garage Attached, Parking Pad |
| RESTRICTIONS | None Known |
| ROOF | Asphalt Shingle |
| TITLE | Fee Simple |
| BROKER | RE/MAX real estate central alberta |
| ROOMS | DIMENSIONS (m) | LEVEL |
|---|---|---|
| Bedroom | 17`9" x 11`11" | Basement |
| Game Room | 18`5" x 13`4" | Basement |
| 4pc Bathroom | 8`3" x 8`1" | Basement |
| 2pc Bathroom | 2`6" x 7`6" | Lower |
| Family Room | 19`3" x 16`5" | Lower |
| Great Room | 27`5" x 27`3" | Lower |
| Dining Room | 10`3" x 13`7" | Main |
| Kitchen | 17`5" x 13`5" | Main |
| Living Room | 19`9" x 13`8" | Main |
| Bedroom - Primary | 13`4" x 16`5" | Upper |
| 3pc Ensuite bath | 5`6" x 7`9" | Upper |
| 5pc Bathroom | 9`1" x 7`10" | Upper |
| Bedroom | 9`8" x 11`3" | Upper |
| Bedroom | 9`2" x 15`0" | Upper |

