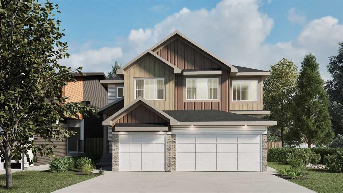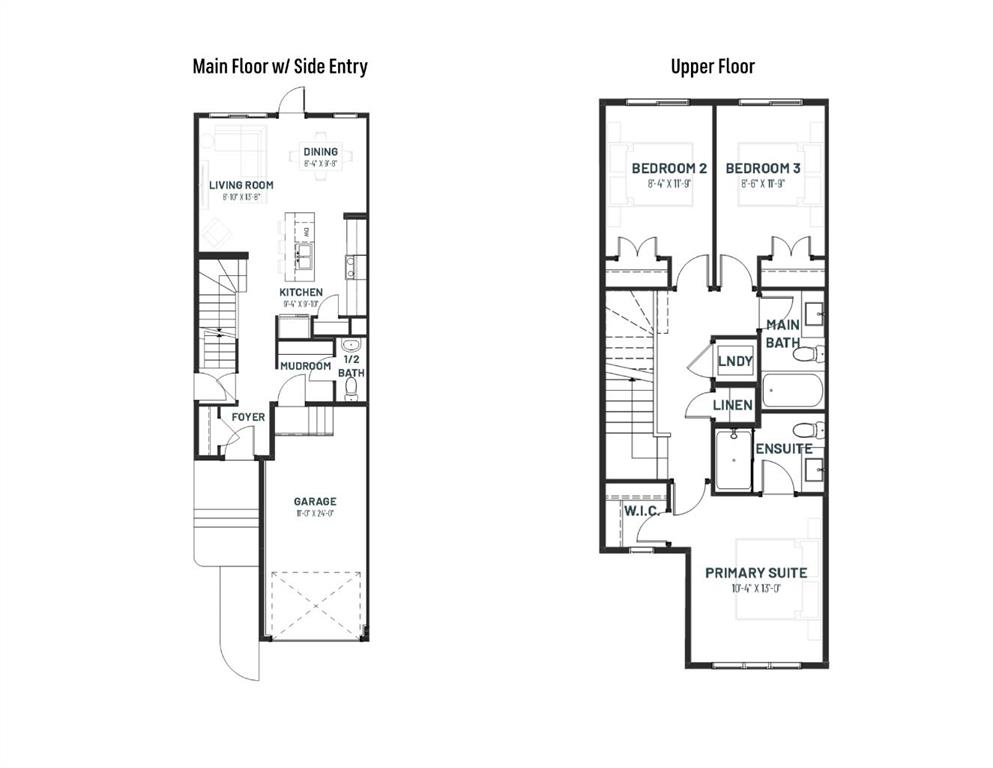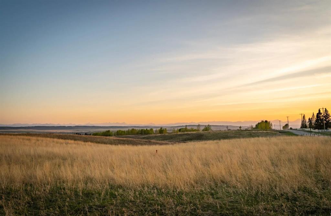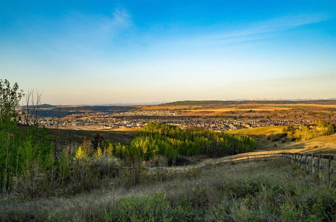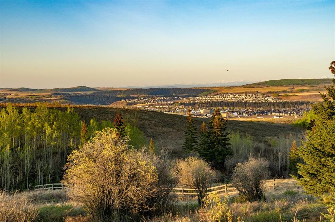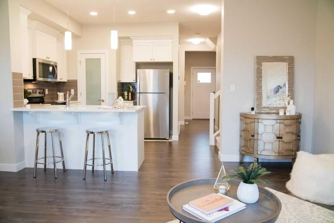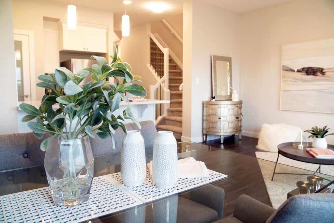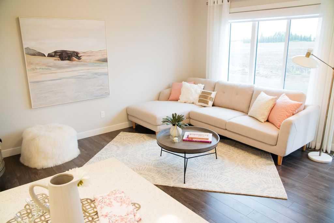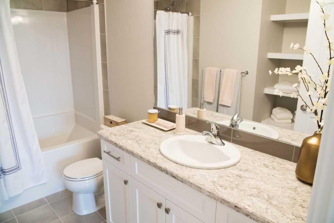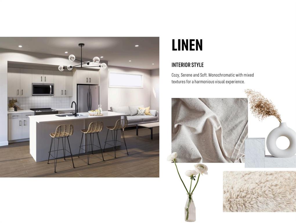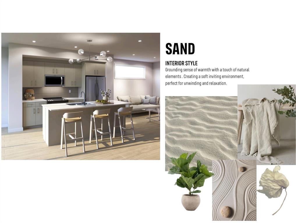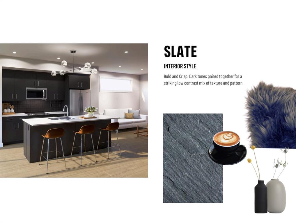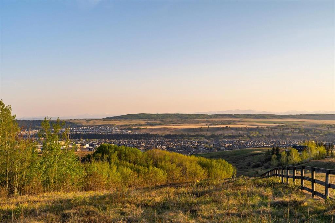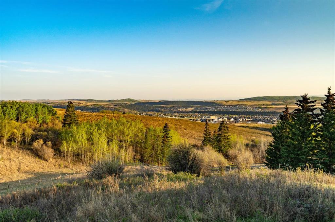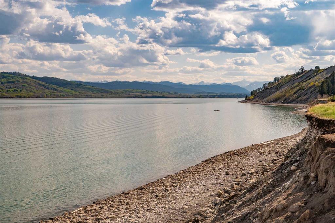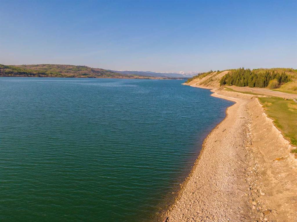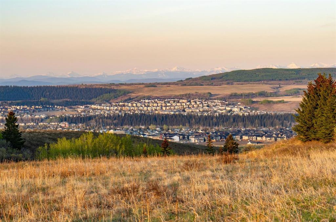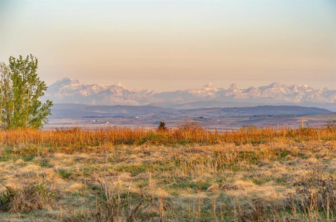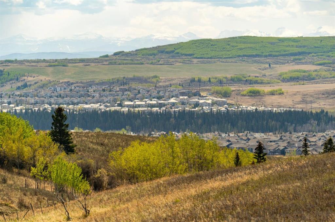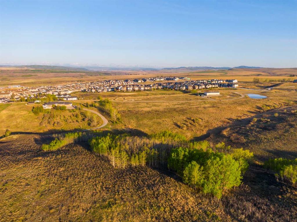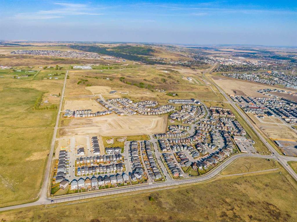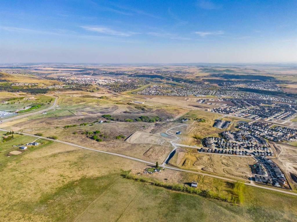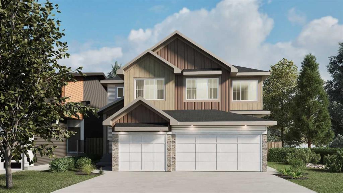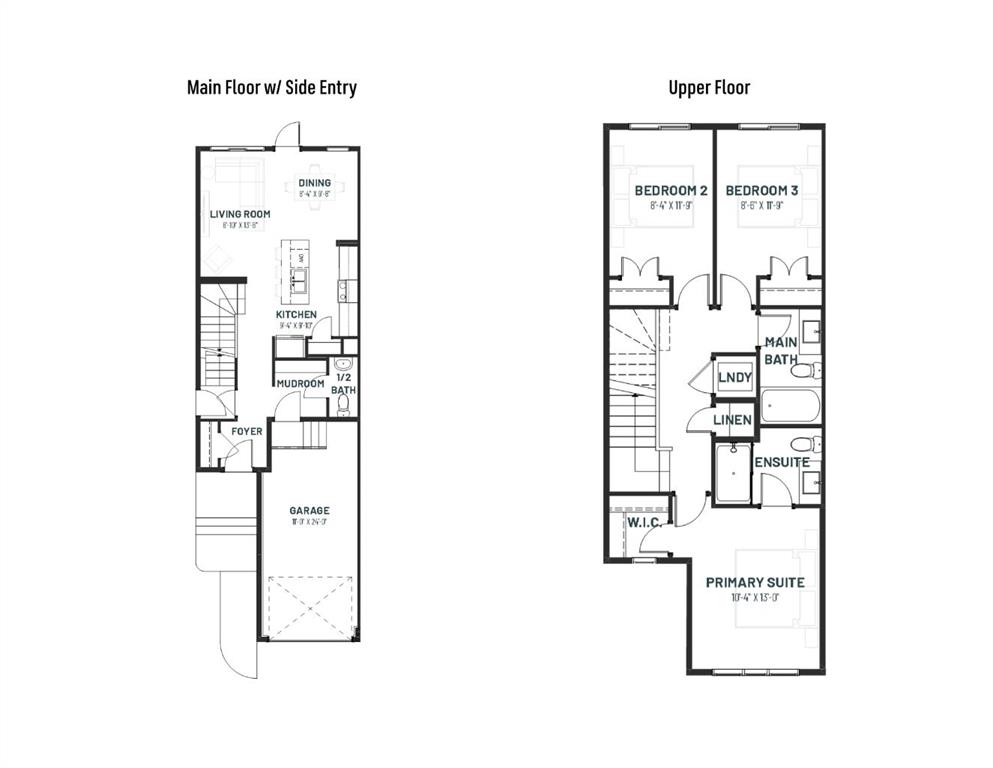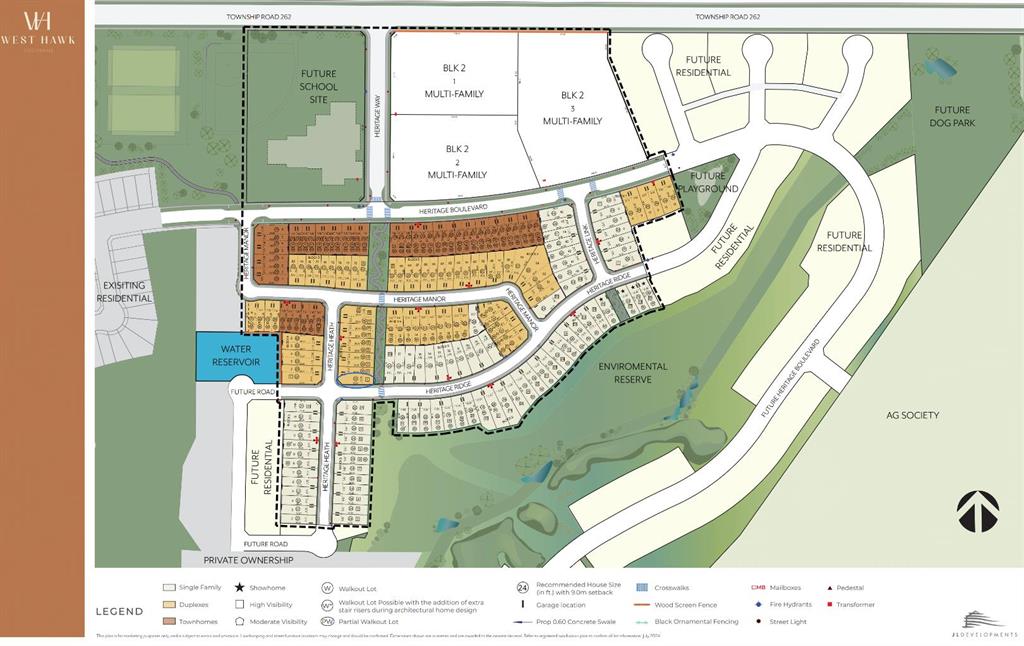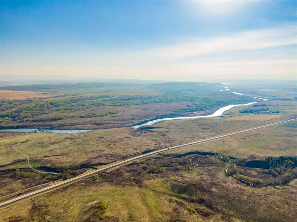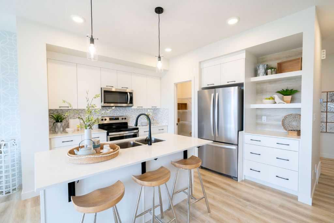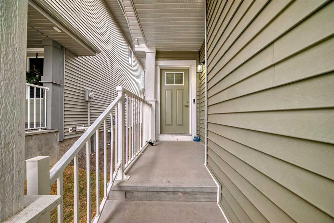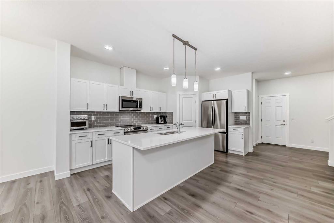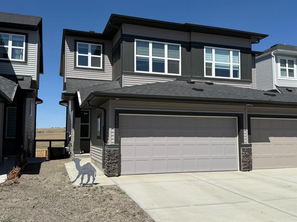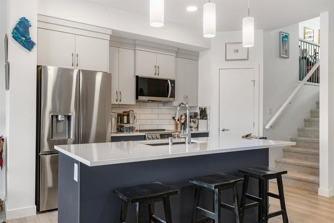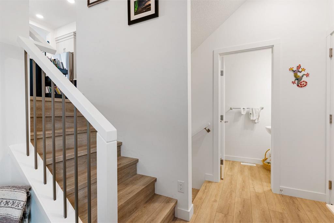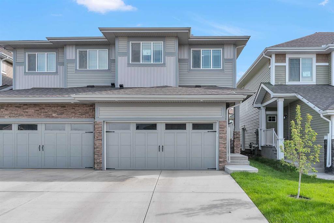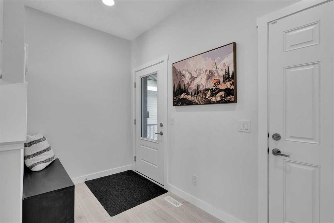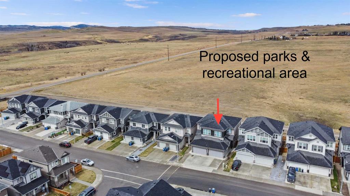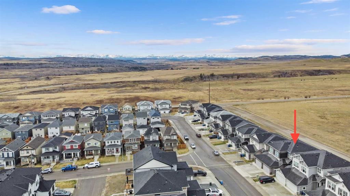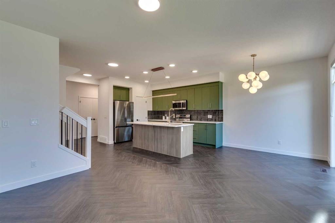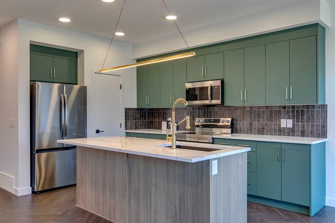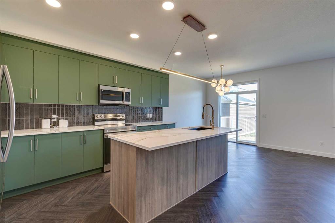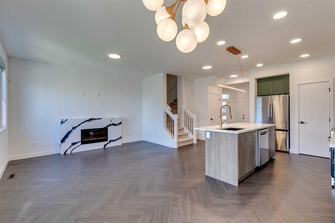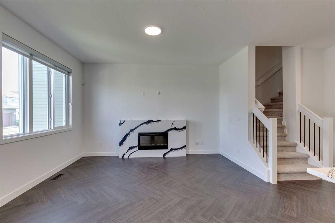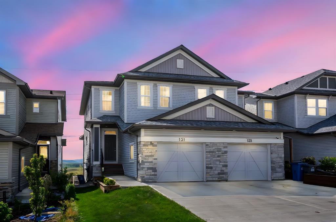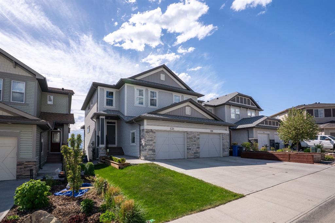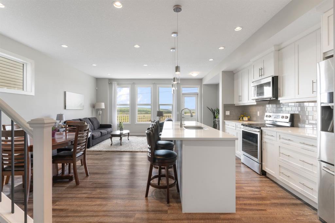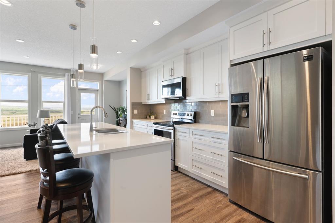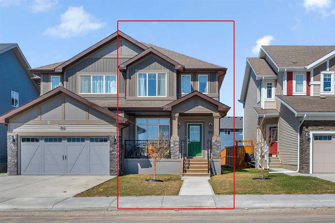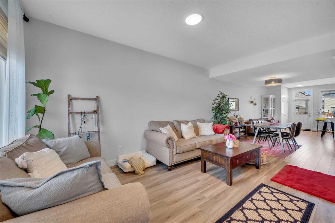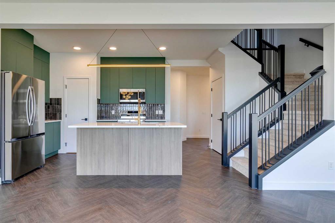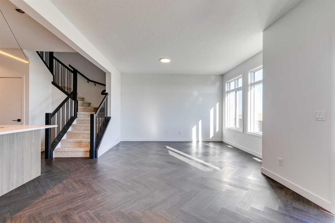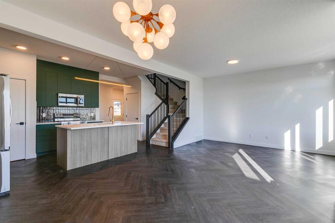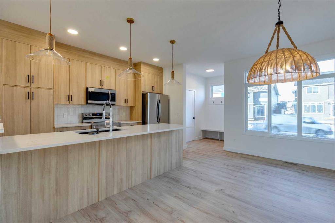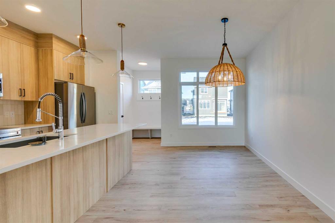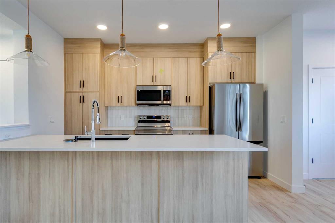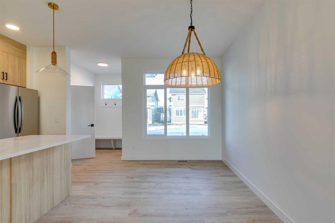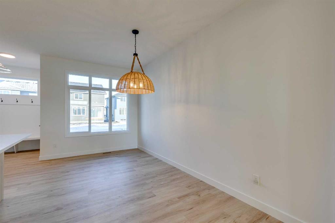$ 572,333
3
BEDROOMS
2 + 1
BATHROOMS
1,332
SQUARE FEET
2025
YEAR BUILT
Introducing the Metro Duplex 18—a versatile home in the scenic hilltop community of West Hawk, Cochrane. Thoughtfully designed to suit a variety of homeowners—whether you're a first-time buyer, an investor, or looking to right-size—this home seamlessly blends style, comfort, and functionality. The open-concept main floor enhances VINYL FLOORING THROUGHOUT THE HOME. The bright kitchen island flows effortlessly into the living and dining areas, creating a warm and inviting space for everyday living and entertaining. Upstairs, the intelligent layout maximizes every square foot, featuring a comfortable primary suite and two flexible secondary bedrooms, ideal for growing families, guests, or home offices. Additional standout features include an attached single-car garage, upper-floor laundry for added convenience, full landscaping with a REAR DECK THAT BACKS ONTO A SCENIC WALKING TRAIL, a private SIDE-ENTRY OPTION, and elegant iron spindle railings. All Cantiro Homes come equipped withTANKLESS WATER HEATER, TRIPLE PANE WINDOWS & SMART HOME FEATURES including smart thermostat, smart home security including door bell camera, keyless door lock and overhead garage door opener with wifi connection. There's still time to make this home uniquely yours! CHOOSE FROM A SELECTION of designer-curated interior color collections to match your style and vision. With its modern design and prime location, the Metro Duplex 18 offers an exceptional living experience in West Hawk. West Hawk community is thoughtfully designed around 27 ACRES OF SLOPING ENVIRONMENTAL RESERVE, preserving native wildlife habitats and offering scenic viewpoints, rest areas, and a series of walking trails and ravine crossings. These features are integrated into Bike Cochrane's exclusive bike network, providing residents with easy access to nature. Phases 2 and 3 will further enhance the community with additional amenities, including an off-leash dog park and a playground, both EXPECTED TO BE COMPLETED BY EARLY FALL 2025. To maintain the natural beauty of the area, West Hawk is strategically planned, with over 50% of homes backing onto amenities such as the Environmental Reserve Ridge homes, the future dog park located in the northeastern corner, and the planned Tot Lot along Heritage Boulevard. The community will also feature a future K-9 School site, adding to the family-friendly atmosphere and enhancing the overall quality of life for residents. JUST MOMENTS AWAY FROM GHOST LAKE. *PHOTOS ARE FROM THE SHOWHOME MAY NOT REFLECT THE INTERIOR SELECTIONS.The area was determined by applying RMS to the blueprints provide
| COMMUNITY | |
| PROPERTY TYPE | Semi Detached (Half Duplex) |
| BUILDING TYPE | Duplex |
| STYLE | 2 Storey, Side by Side |
| YEAR BUILT | 2025 |
| SQUARE FOOTAGE | 1,332 |
| BEDROOMS | 3 |
| BATHROOMS | 3.00 |
| BASEMENT | Full, Unfinished |
| AMENITIES | |
| APPLIANCES | Dishwasher, Electric Stove, Microwave Hood Fan, Refrigerator |
| COOLING | None |
| FIREPLACE | None |
| FLOORING | Carpet, Tile, Vinyl |
| HEATING | Forced Air |
| LAUNDRY | Laundry Room |
| LOT FEATURES | Landscaped |
| PARKING | Single Garage Attached |
| RESTRICTIONS | None Known |
| ROOF | Asphalt Shingle |
| TITLE | Fee Simple |
| BROKER | eXp Realty |
| ROOMS | DIMENSIONS (m) | LEVEL |
|---|---|---|
| Entrance | 3`0" x 5`6" | Main |
| Mud Room | 5`7" x 6`6" | Main |
| Living Room | 8`10" x 13`8" | Main |
| Kitchen | 9`6" x 12`6" | Main |
| Dining Room | 8`4" x 9`8" | Main |
| 2pc Bathroom | 3`0" x 6`6" | Main |
| 4pc Bathroom | 4`11" x 9`3" | Upper |
| 3pc Ensuite bath | 6`0" x 8`9" | Upper |
| Bedroom - Primary | 10`4" x 13`6" | Upper |
| Bedroom | 8`5" x 11`9" | Upper |
| Bedroom | 8`5" x 11`9" | Upper |
| Laundry | 3`4" x 3`4" | Upper |

