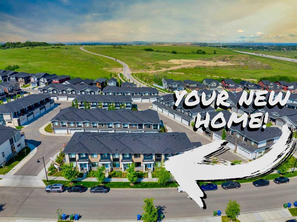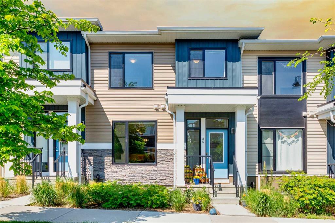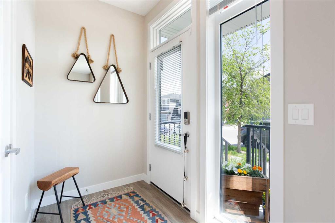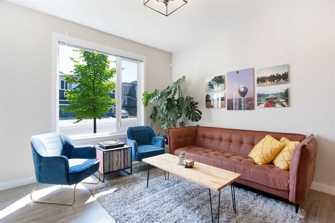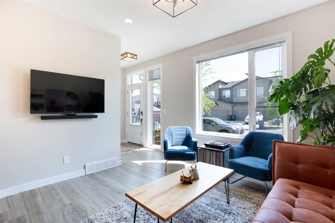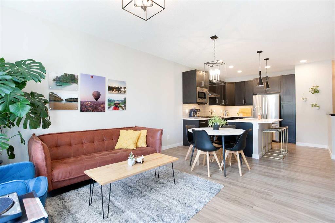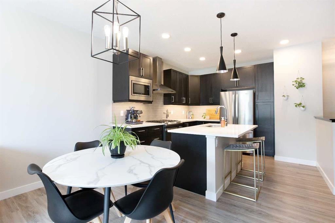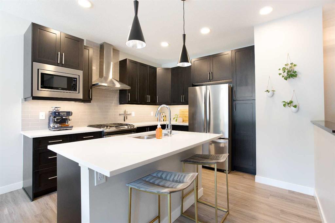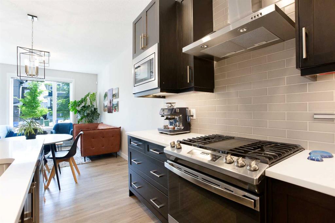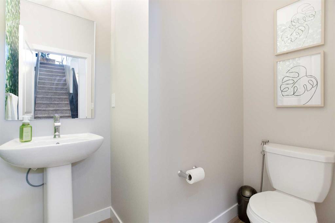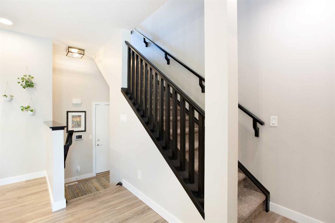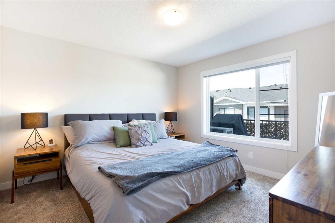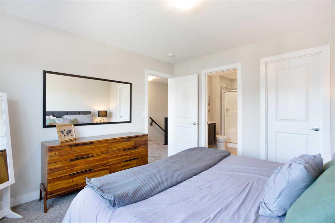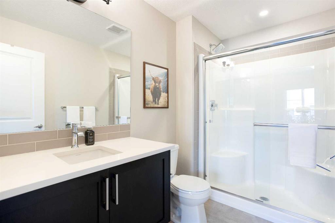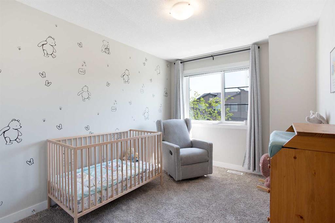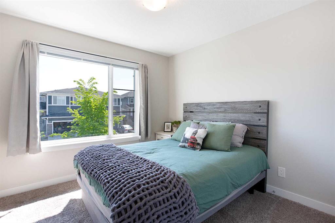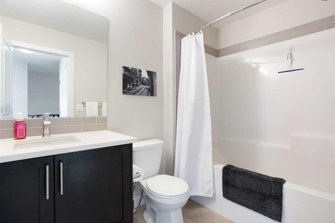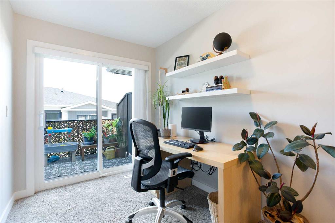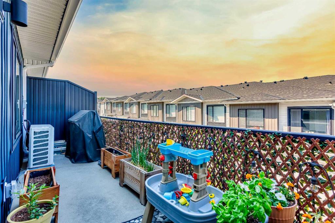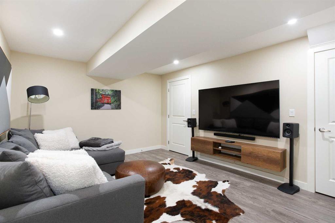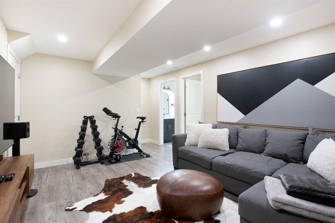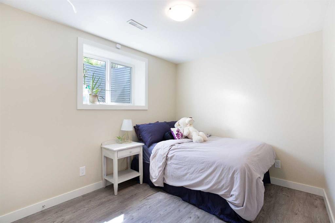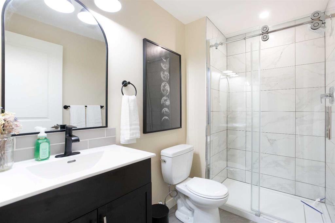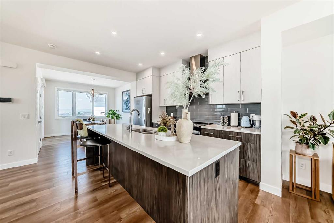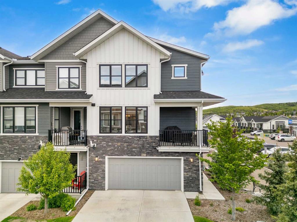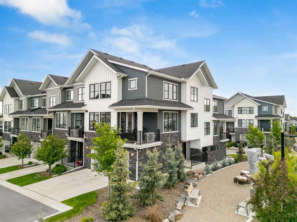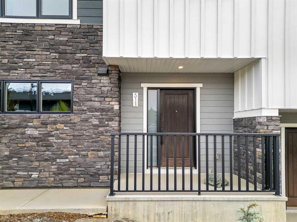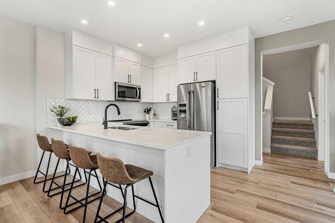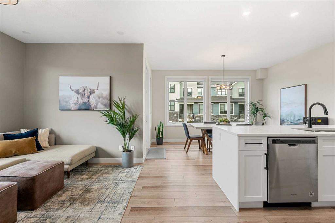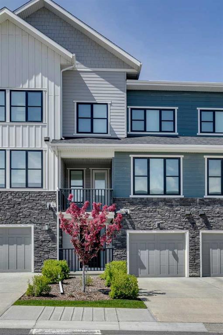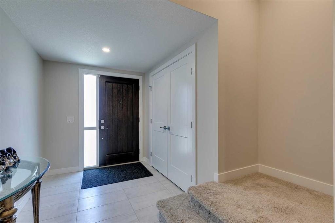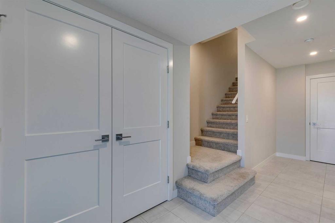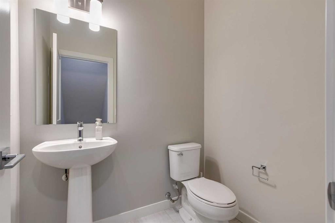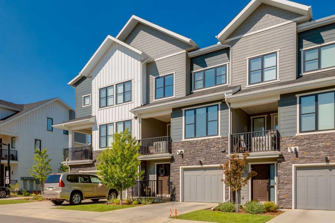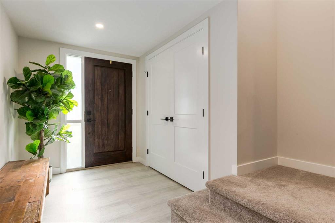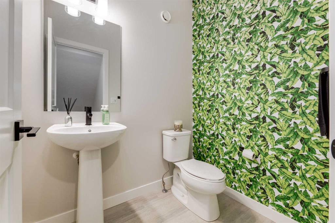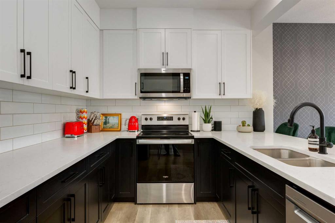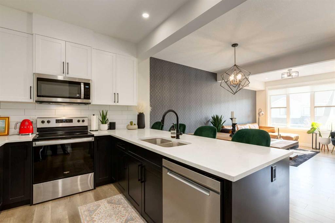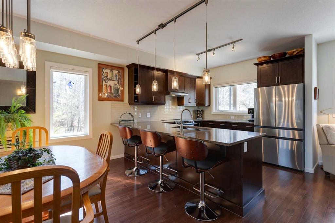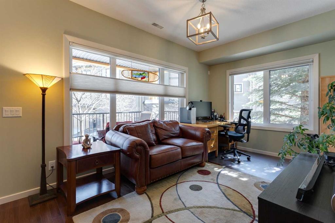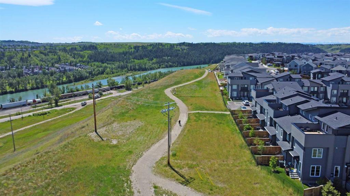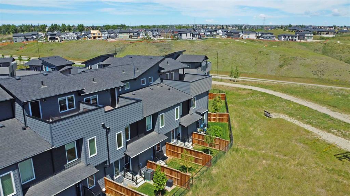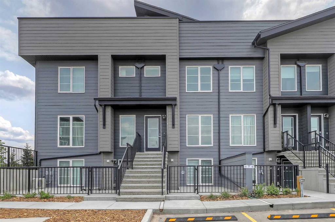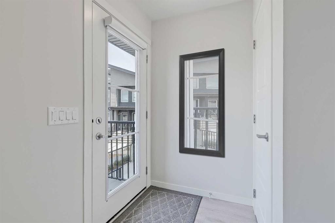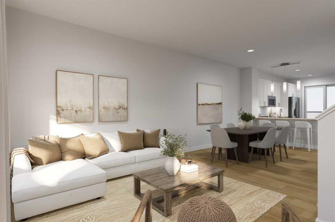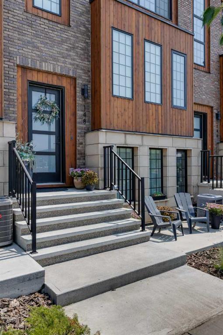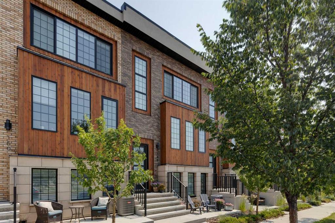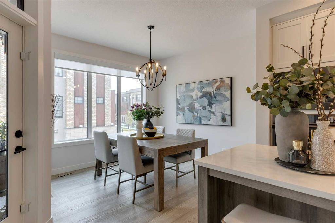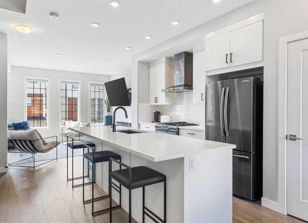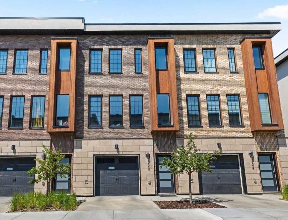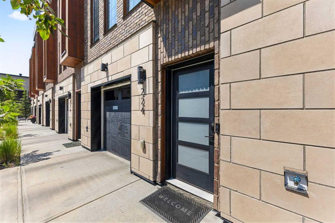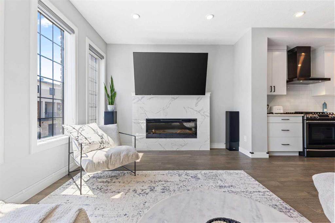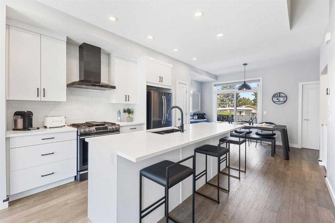35 Crestbrook Drive SW
Calgary T3B 6L1
MLS® Number: A2227228
$ 600,000
4
BEDROOMS
3 + 1
BATHROOMS
2020
YEAR BUILT
Welcome to this beautiful townhouse in the desirable community of Crestmont! With over 1800 SQFT of total developed living space, this 4-bedroom, 3.5-bathroom property offers comfort, style, and functionality which is perfect for families and investors. The main floor features an open concept layout with a spacious living room that flows into a stunning kitchen—complete with solid wood cabinetry, soft-close hinges, stainless steel appliances, and quartz countertops—creating the perfect space for entertaining or enjoying family meals. Upstairs, you'll find the spacious primary bedroom with an ensuite, two additional bedrooms, a full bathroom, an office/den area and access to the large balcony. The fully developed basement includes a large bedroom and a full bathroom, ideal for a home office, or additional living space. Stay cool in the summer with the added A/C, and enjoy the outdoors from your large balcony on the second floor. A double attached garage provides convenience and extra storage. Located just 15 minutes from Superstore, GoodLife, and the Calgary Farmers’ Market, and a little over 20 minutes to downtown, this home offers a peaceful suburban setting with easy access to Stoney Trail and a quick escape to the mountains!
| COMMUNITY | Crestmont |
| PROPERTY TYPE | Row/Townhouse |
| BUILDING TYPE | Five Plus |
| STYLE | 2 Storey |
| YEAR BUILT | 2020 |
| SQUARE FOOTAGE | 1,430 |
| BEDROOMS | 4 |
| BATHROOMS | 4.00 |
| BASEMENT | Finished, Full |
| AMENITIES | |
| APPLIANCES | Central Air Conditioner, Dishwasher, Dryer, Garage Control(s), Gas Range, Microwave, Oven, Range Hood, Washer, Window Coverings |
| COOLING | Central Air |
| FIREPLACE | N/A |
| FLOORING | Carpet, Tile, Vinyl |
| HEATING | Forced Air |
| LAUNDRY | Upper Level |
| LOT FEATURES | See Remarks |
| PARKING | Double Garage Attached |
| RESTRICTIONS | Utility Right Of Way |
| ROOF | Asphalt Shingle |
| TITLE | Fee Simple |
| BROKER | Real Broker |
| ROOMS | DIMENSIONS (m) | LEVEL |
|---|---|---|
| Living Room | 15`2" x 11`8" | Basement |
| Bedroom | 11`0" x 8`8" | Basement |
| 3pc Bathroom | 8`9" x 4`11" | Basement |
| 2pc Bathroom | 6`9" x 5`6" | Main |
| Kitchen | 11`11" x 11`6" | Main |
| Dining Room | 11`11" x 5`0" | Main |
| Living Room | 11`11" x 11`0" | Main |
| Foyer | 7`1" x 4`9" | Main |
| Bedroom - Primary | 11`11" x 11`8" | Upper |
| Bedroom | 11`10" x 9`0" | Upper |
| Bedroom | 9`9" x 9`9" | Upper |
| Den | 13`2" x 7`1" | Upper |
| Laundry | 5`10" x 3`4" | Upper |
| 4pc Bathroom | 9`0" x 5`6" | Upper |
| 3pc Ensuite bath | 9`7" x 5`10" | Upper |
| Walk-In Closet | 7`6" x 5`6" | Upper |

