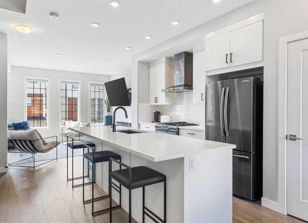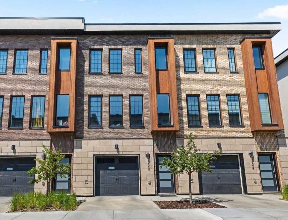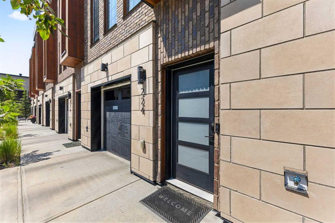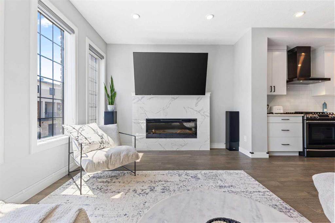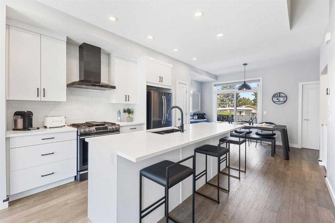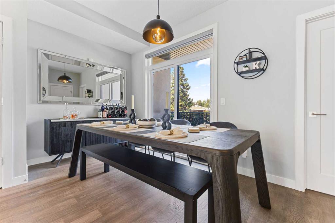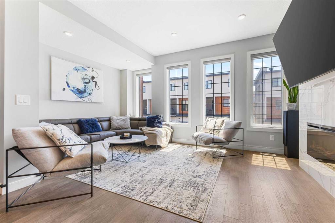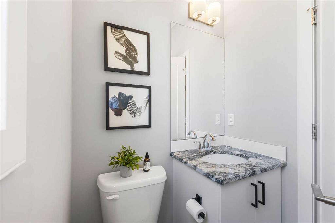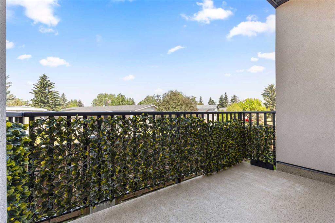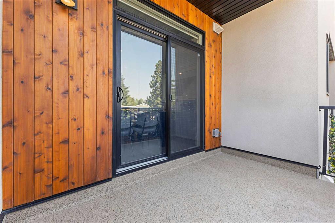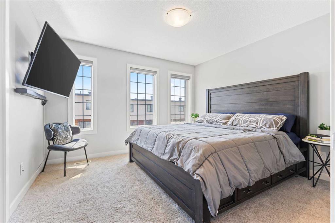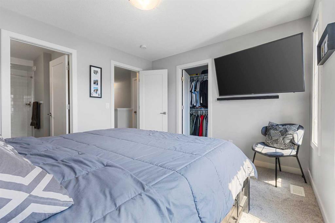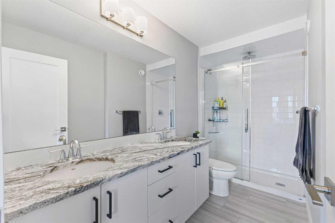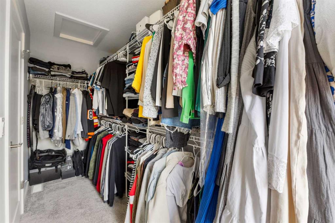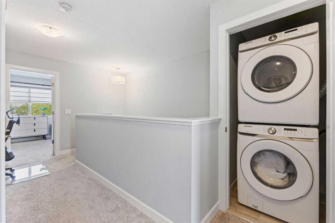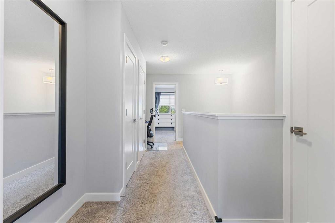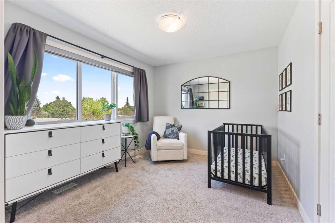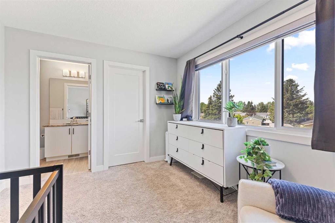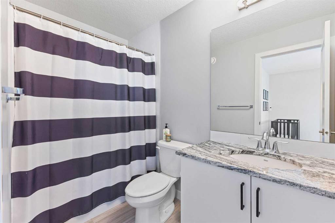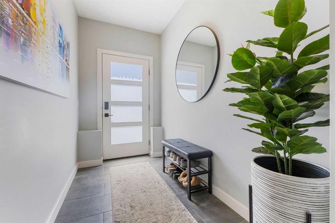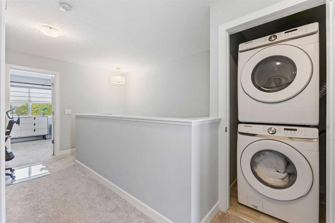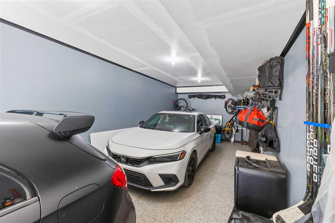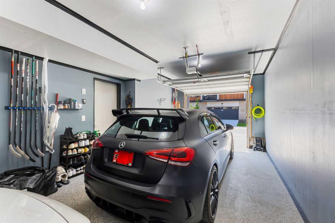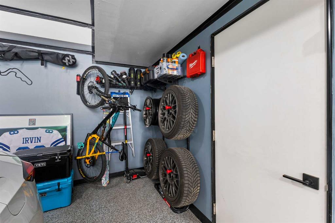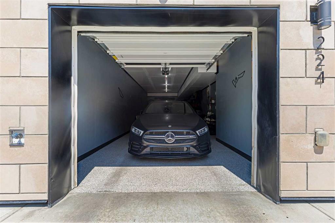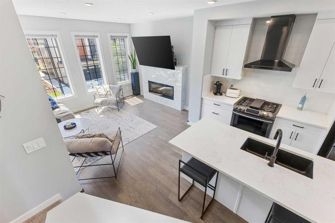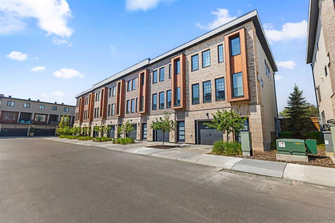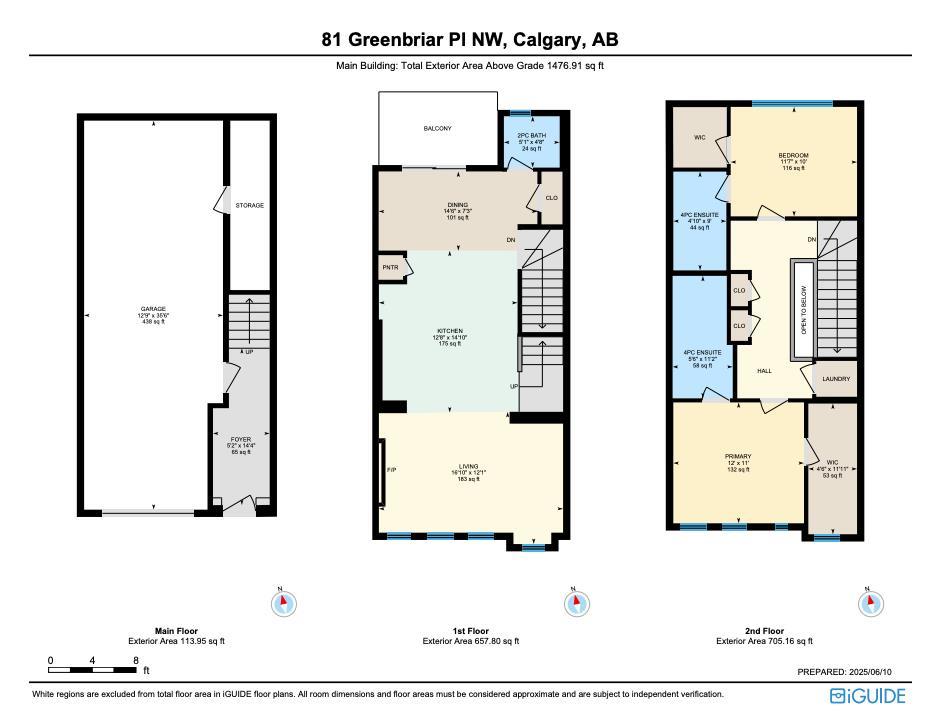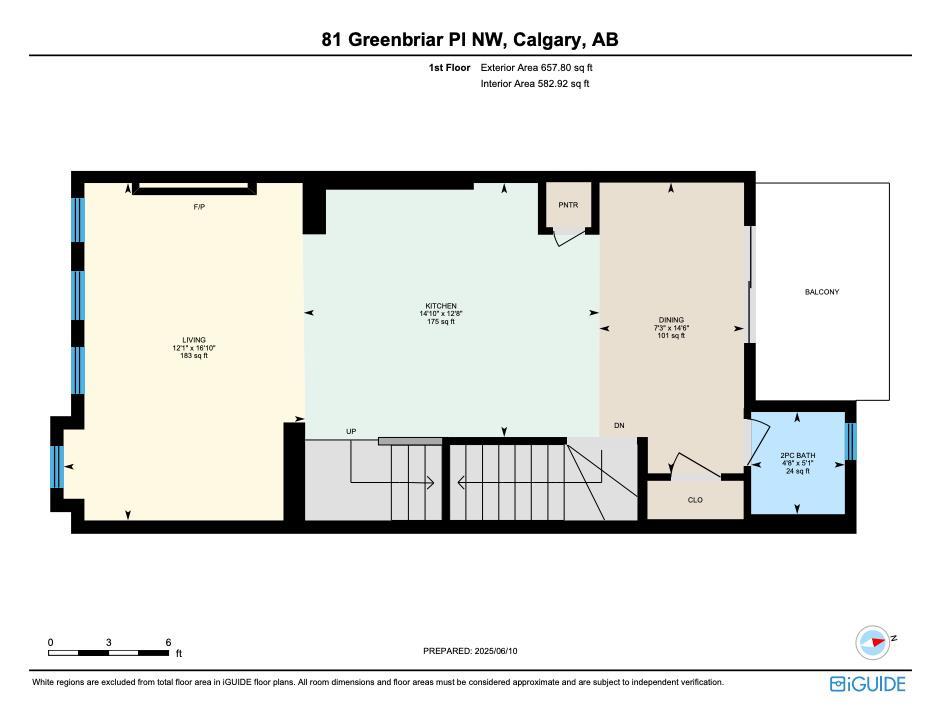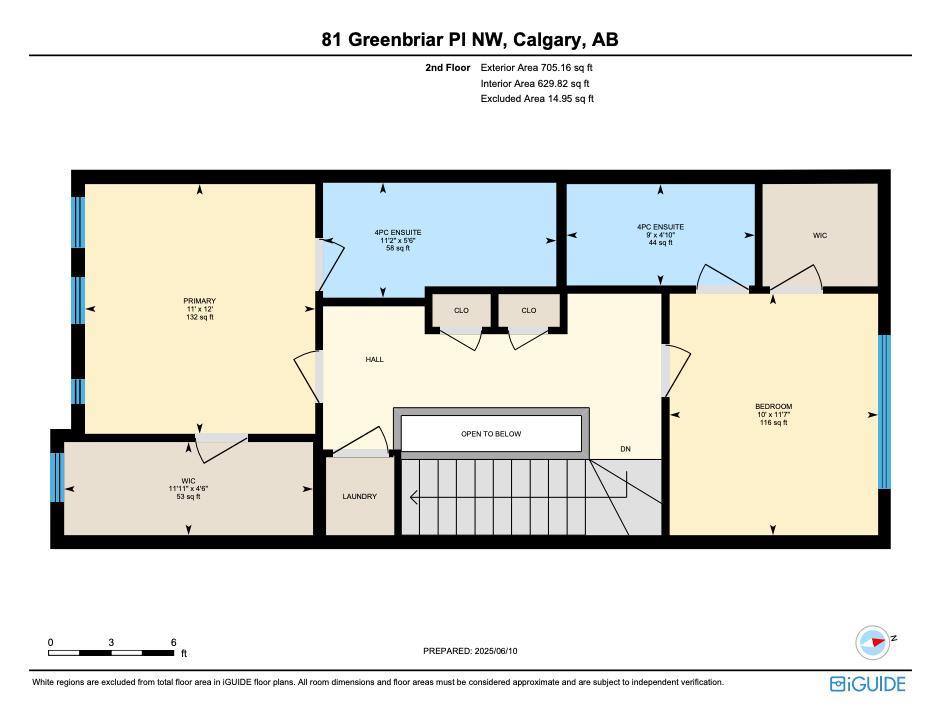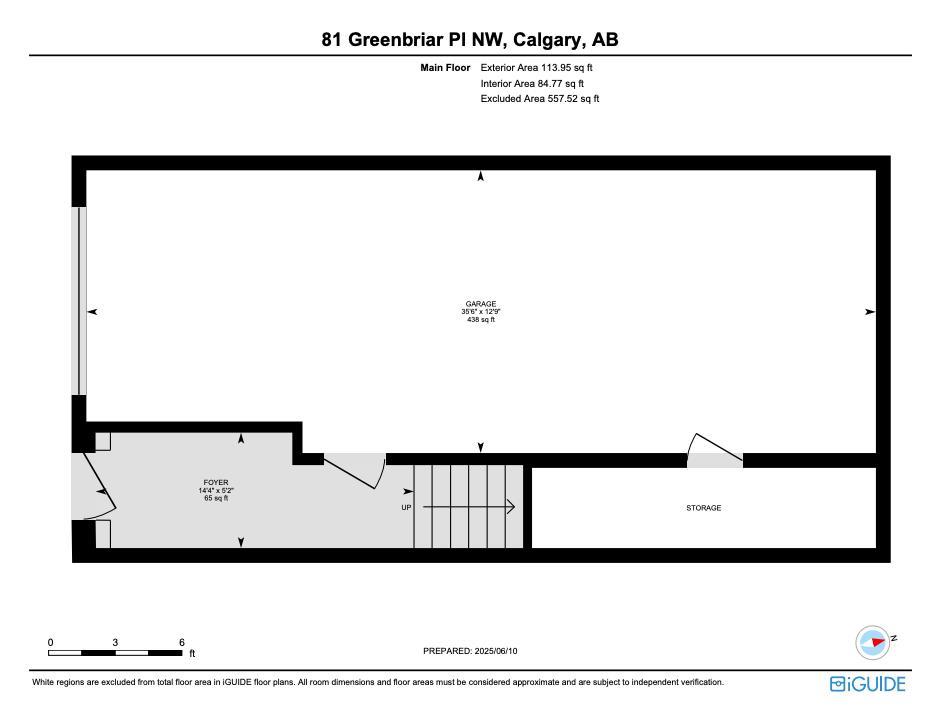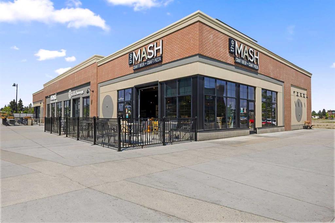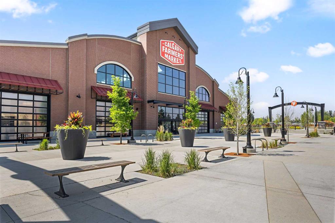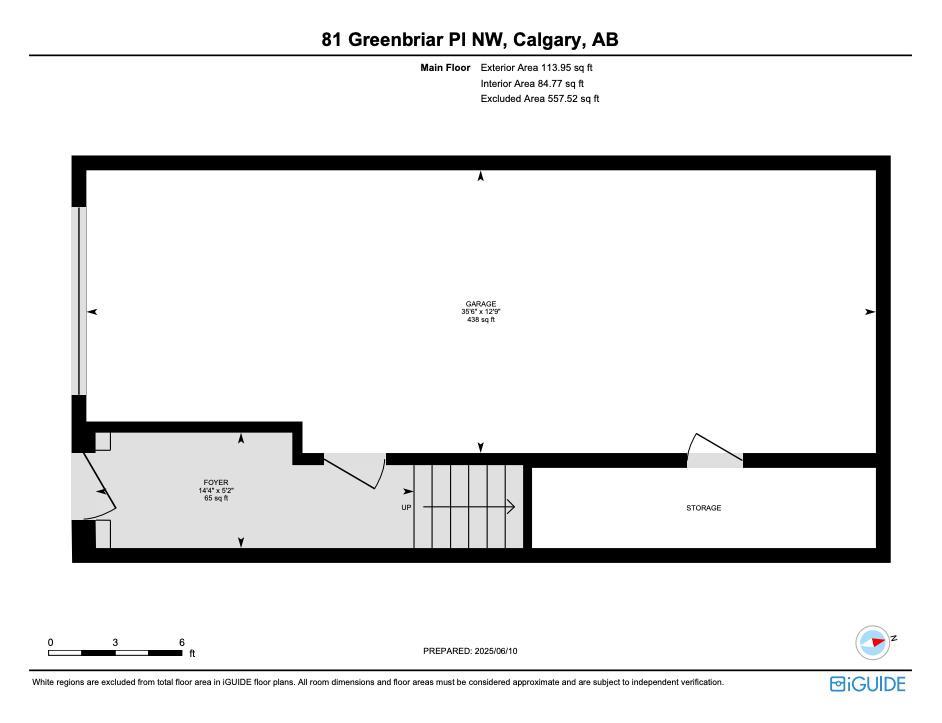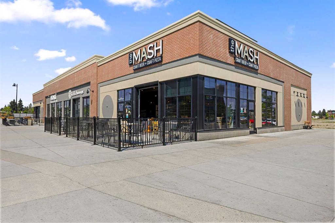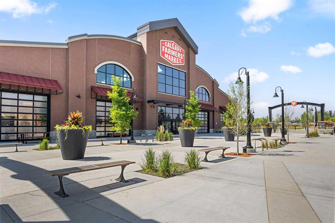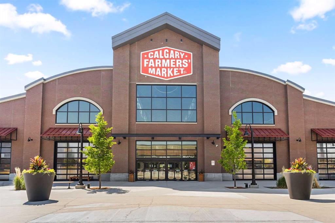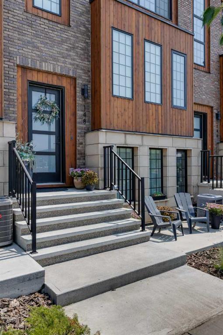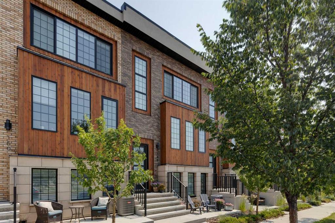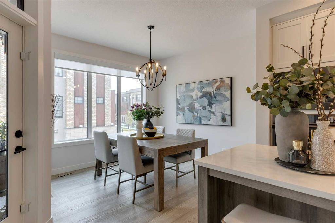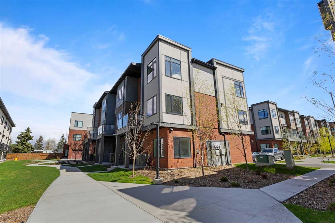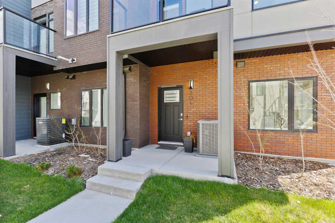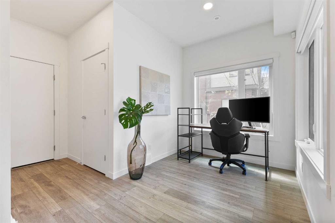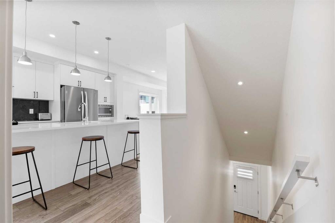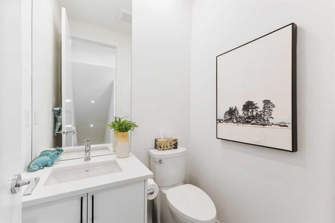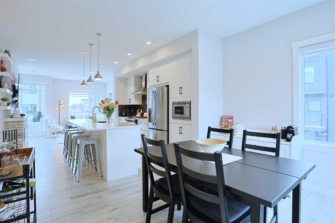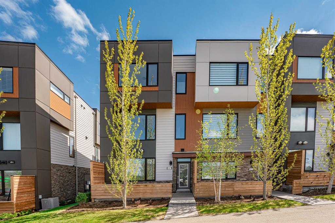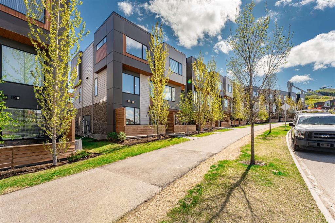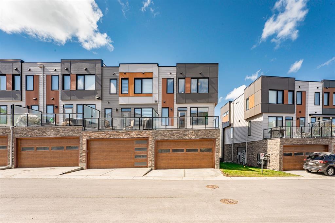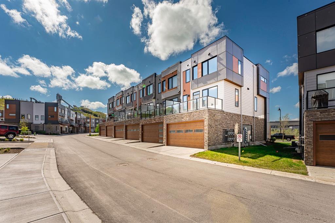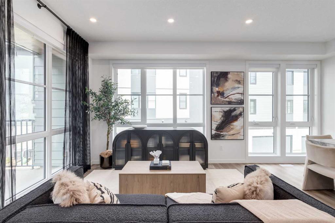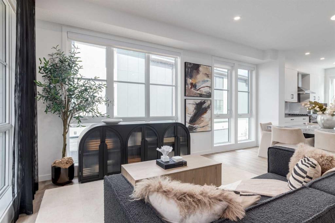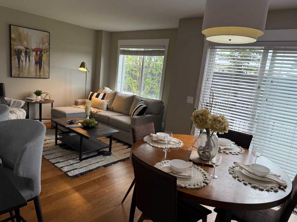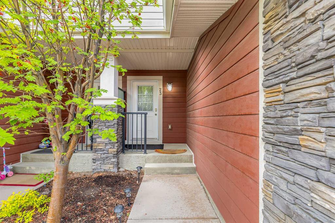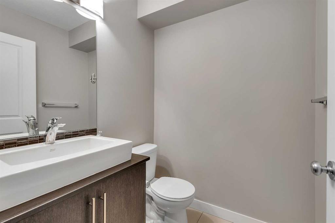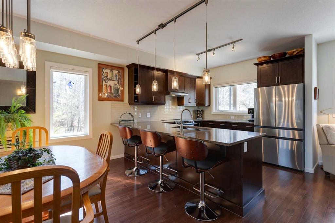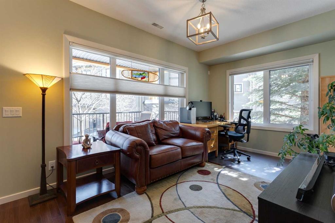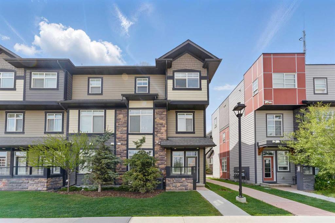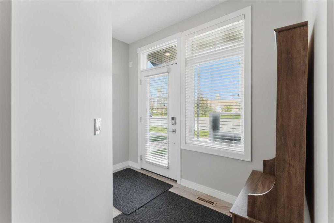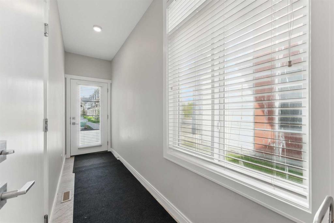224, 81 Greenbriar Place NW
Calgary T3B 6J1
MLS® Number: A2229960
$ 585,000
2
BEDROOMS
2 + 1
BATHROOMS
1,477
SQUARE FEET
2019
YEAR BUILT
STYLISH and BRIGHT, this upgraded townhome is nestled in the vibrant and modern community of Greenbriar. Just steps from the CALGARY FARMERS’ MARKET, TRENDY RESTAURANTS (MONKI, ANALOG, MASH), TRINITY HILLS SHOPPING DISTRICT, and BOW RIVER PATHWAYS this home comes surrounded by an incredible lifestyle. With quick access to STONEY TRAIL, DOWNTOWN CALGARY and weekend escapes to the ROCKY MOUNTAINS you’ll love it’s location within YYC. The heart of the home is the OPEN-CONCEPT MAIN FLOOR, where LARGE SOUTH-FACING WINDOWS bathe the living room in sunlight while your GAS FIREPLACE adds warmth and charm. Just off the living area, your PRIVATE BACK PATIO WITH NATURAL GAS HOOKUP makes for easy summer BBQs and relaxed evenings outdoors. The GOURMET KITCHEN is designed to impress with UPGRADED STAINLESS-STEEL APPLIANCES, a KITCHEN PANTRY, and a large CENTRAL ISLAND WITH BREAKFAST BAR, perfect for hosting or casual dining. A nearby POWDER ROOM adds convenience while maintaining privacy for your main living space. Upstairs, you'll find 2 ENSUITE BEDROOMS, including a PRIMARY RETREAT WITH HIS & HERS SINKS and a WALK-IN SHOWER. Don’t forget about the large CUSTOM WALK-IN CLOSET in the primary as well. The SECOND BEDROOM has it’s own ENSUITE BATHROOM too, ideal for guests, roommates, or flexible living. At the top of the stairs, a FLEX SPACE—currently set up as a HOME OFFICE—adds even more function, while the LAUNDRY AREA WITH STACKABLE SAMSUNG WASHER & DRYER is thoughtfully located just outside the primary suite. Additional upgrades include central A/C, SMART LIGHTING in bedrooms, an ECOBEE SMARTHOME THERMOSTAT for efficient year-round comfort. You’ll love the FULLY FINISHED DOUBLE TANDEM GARAGE WITH EPOXY FLOORS which creates a functional and inviting garage space which is a very RARE find in townhome living. Offering secure parking for two vehicles, plus storage for bikes, gear, and more… You’ve also got the added benefit of an ADDITIONAL DRIVEWAY providing even more parking on top of the VISITOR PARKING in the complex too! Built in 2019, showcasing a clear pride of ownership, this townhome is MOVE-IN READY. Blending MODERN LUXURY, LOW-MAINTENANCE LIVING, and LOW CONDO FEES ($309/m) this is THE PERFECT BLEND OF COMFORT, DESIGN, AND LOCATION—schedule your showing today.
| COMMUNITY | Greenwood/Greenbriar |
| PROPERTY TYPE | Row/Townhouse |
| BUILDING TYPE | Other |
| STYLE | 2 Storey |
| YEAR BUILT | 2019 |
| SQUARE FOOTAGE | 1,477 |
| BEDROOMS | 2 |
| BATHROOMS | 3.00 |
| BASEMENT | None |
| AMENITIES | |
| APPLIANCES | Central Air Conditioner, Dishwasher, Gas Oven, Gas Stove, Microwave, Range Hood, Refrigerator, Washer/Dryer |
| COOLING | Central Air |
| FIREPLACE | Gas |
| FLOORING | Carpet, Hardwood, Tile |
| HEATING | Forced Air, Natural Gas |
| LAUNDRY | Upper Level |
| LOT FEATURES | See Remarks |
| PARKING | Double Garage Attached |
| RESTRICTIONS | See Remarks |
| ROOF | Asphalt Shingle |
| TITLE | Fee Simple |
| BROKER | Nineteen 88 Real Estate |
| ROOMS | DIMENSIONS (m) | LEVEL |
|---|---|---|
| Foyer | 6`2" x 14`4" | Lower |
| 2pc Bathroom | 5`1" x 4`8" | Main |
| Dining Room | 14`6" x 7`3" | Main |
| Kitchen | 12`8" x 14`10" | Main |
| Living Room | 16`10" x 12`1" | Main |
| Bedroom | 11`7" x 10`0" | Upper |
| 4pc Ensuite bath | 14`6" x 7`3" | Upper |
| Bedroom - Primary | 12`11" x 11`0" | Upper |
| 4pc Ensuite bath | 5`6" x 11`2" | Upper |
| Walk-In Closet | 4`6" x 11`11" | Upper |

