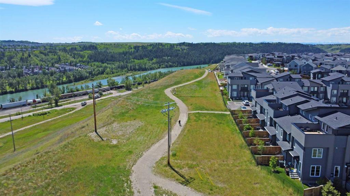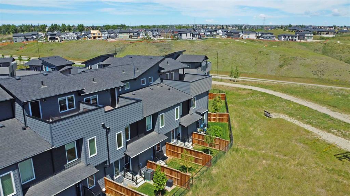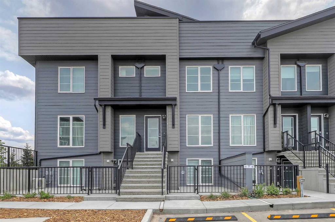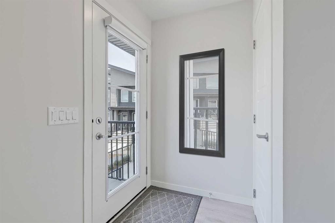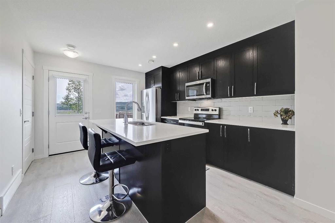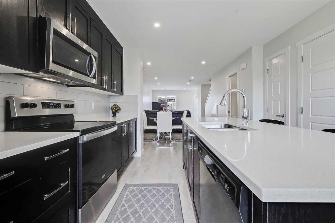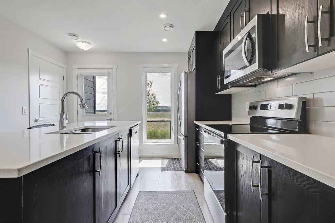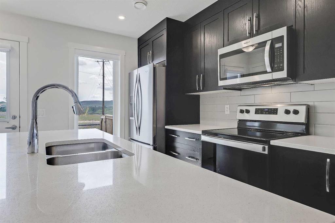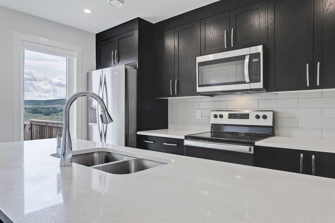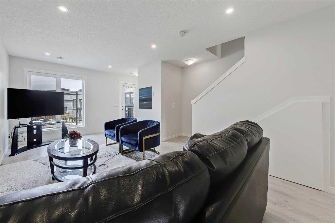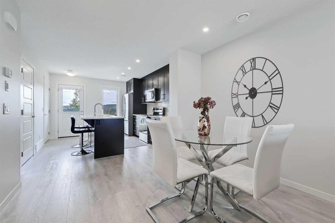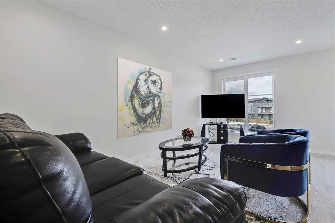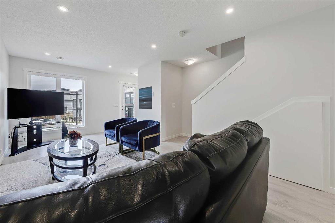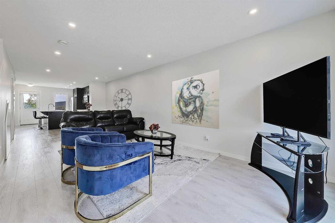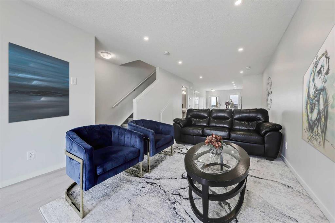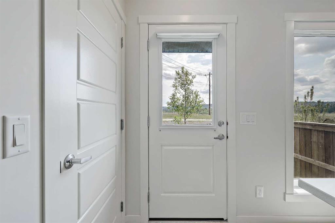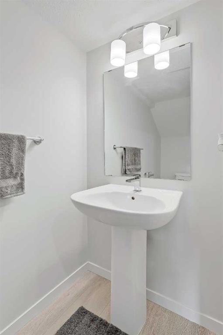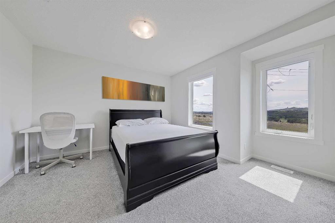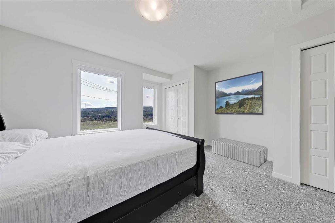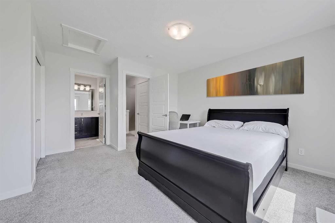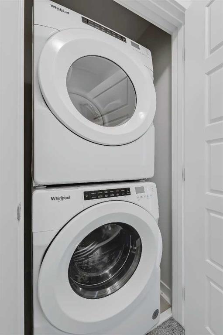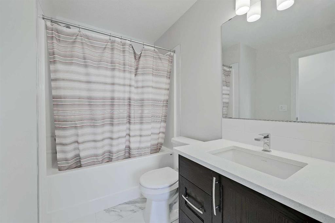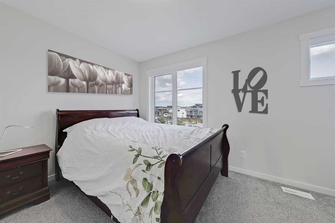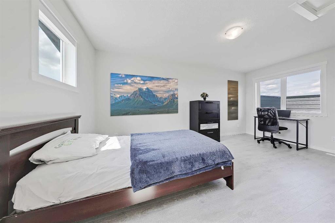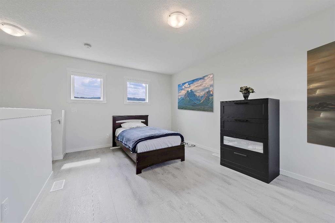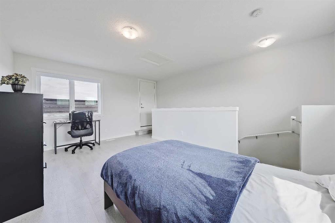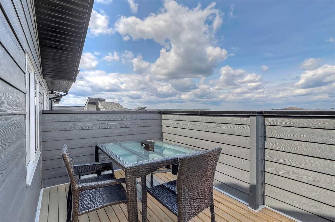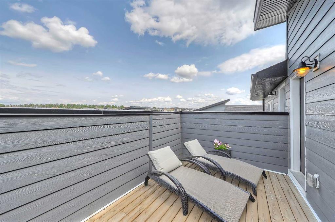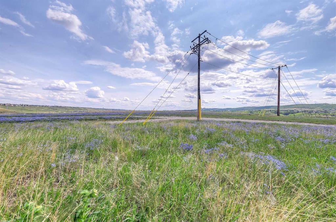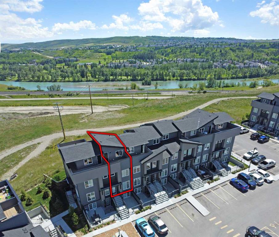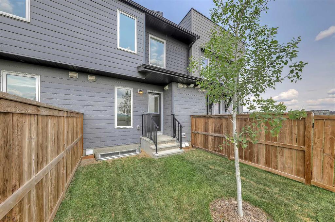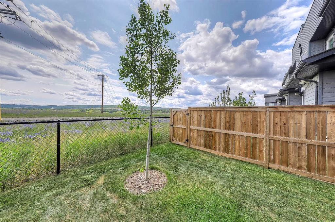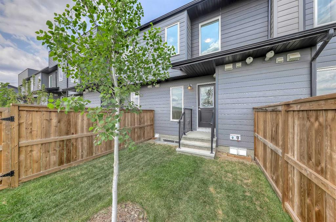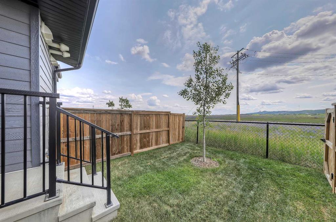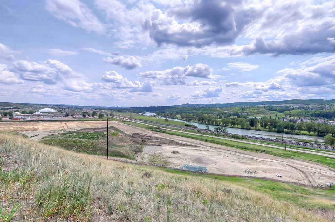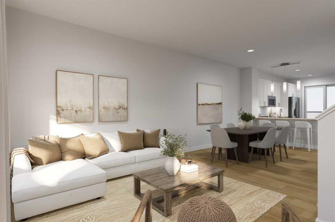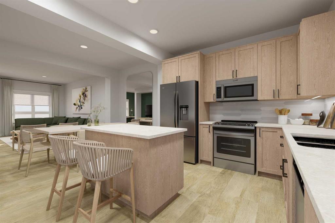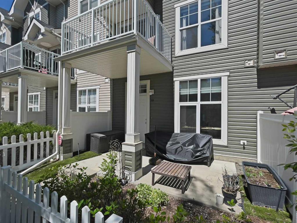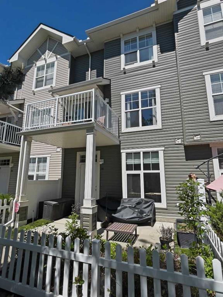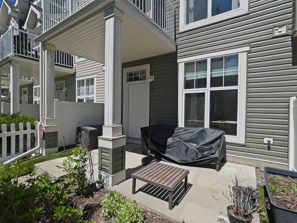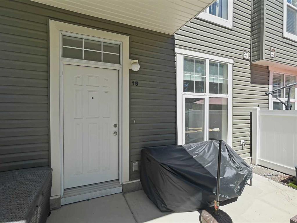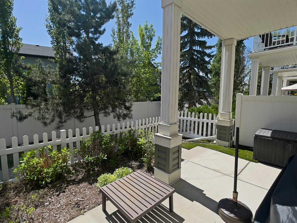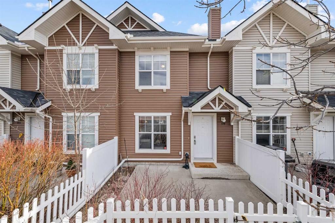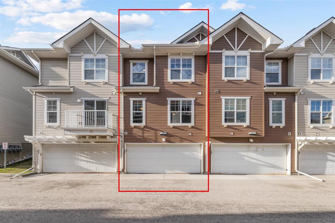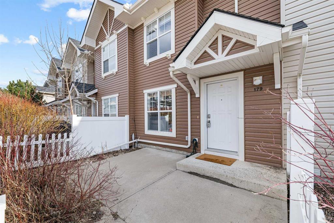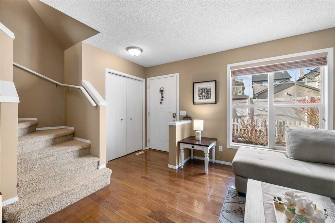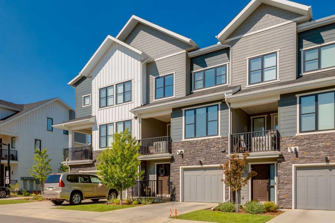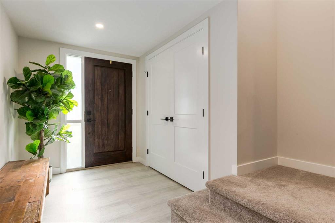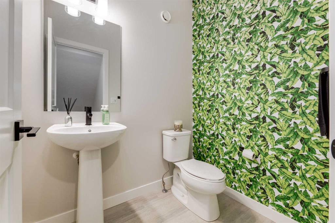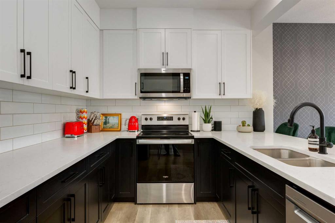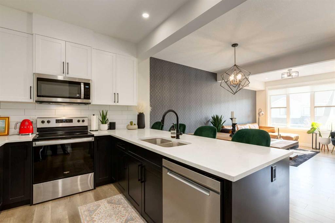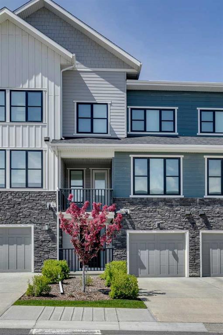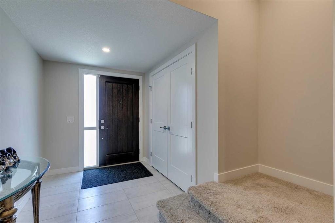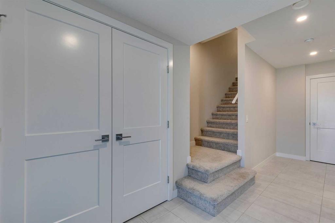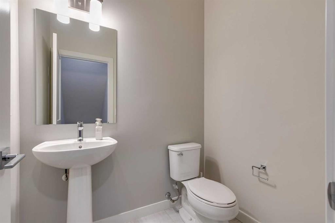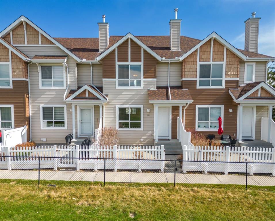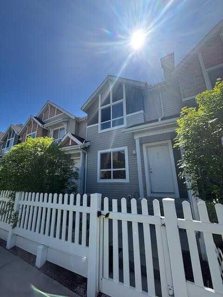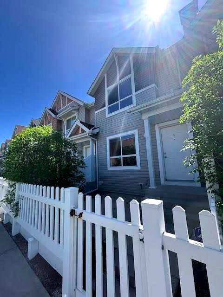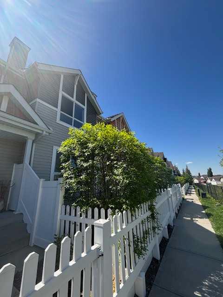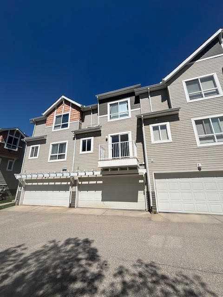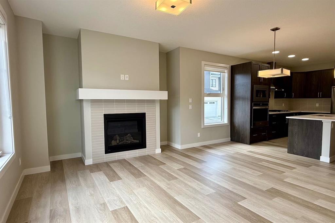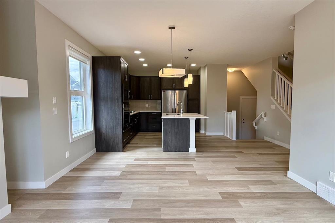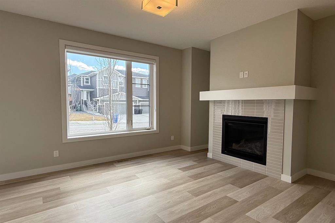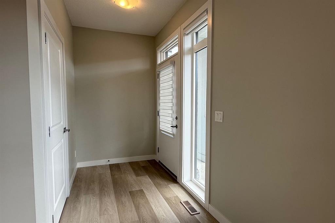214, 260 Rowley Way NW
Calgary T3L 0H5
MLS® Number: A2226335
$ 499,900
3
BEDROOMS
2 + 1
BATHROOMS
1,520
SQUARE FEET
2022
YEAR BUILT
*VISIT MULTIMEDIA LINK FOR FULL DETAILS, IMMERSIVE 360 VT AND FLOOR PLANS!* Tucked into the scenic community of Rockland Park in NW Calgary, this like-new 3-bed, 2.5-bath townhome offers style, functionality, and serene surroundings. Backing onto the Bow River’s park and pathway system—with no rear neighbours—you’ll enjoy unmatched privacy and endless views just steps from your door. Located in Haskayne, one of Calgary’s newest master-planned communities, this pet-friendly complex is surrounded by million-dollar homes and offers one of the most affordable ownership opportunities in the area. Inside, the main level features a bright open-concept layout with luxury vinyl plank flooring throughout. A spacious living and dining areas, and a modern kitchen come together seamlessly. The kitchen boasts ceiling-height cabinetry, quartz counters, stainless steel appliances (including a French door fridge with water and ice), subway tile backsplash, and a central island with bar seating. Step outside to your sunny South-facing backyard—perfect for morning coffee or evening relaxation as you view the amazing ravine, The Bow River & Valley Ridge Golf Course. A 2-piece powder room completes the main floor. Upstairs, find two generously sized bedrooms, including a primary suite with dual closets, a recessed nook for a dresser or vanity, and a private 3-piece ensuite with quartz vanity and glass-enclosed shower. The second bedroom offers cheater access to the full 4-piece bath. A stacked washer/dryer is conveniently located on this level. The top-floor loft adds incredible versatility—ideal as a third bedroom, home office, or entertainment space—and leads to a private rooftop patio. Extras include low condo fees, 1 assigned parking stall, and 10 visitor parking stalls! Residents enjoy exclusive access to The Lodge & Park, featuring an outdoor pool, hot tub, skating trails, pickleball, and more. Close to the new Farmers Market, Tuscany amenities, and with quick access to Stoney Trail, Banff, and the Tuscany CTrain station—this home truly has it all. Book your private showing today!
| COMMUNITY | Haskayne |
| PROPERTY TYPE | Row/Townhouse |
| BUILDING TYPE | Five Plus |
| STYLE | 3 Storey |
| YEAR BUILT | 2022 |
| SQUARE FOOTAGE | 1,520 |
| BEDROOMS | 3 |
| BATHROOMS | 3.00 |
| BASEMENT | See Remarks |
| AMENITIES | |
| APPLIANCES | Dishwasher, Dryer, Electric Stove, Microwave Hood Fan, Refrigerator, Washer, Window Coverings |
| COOLING | None |
| FIREPLACE | N/A |
| FLOORING | Carpet, Vinyl Plank |
| HEATING | Forced Air, Natural Gas |
| LAUNDRY | In Unit |
| LOT FEATURES | Lawn |
| PARKING | Stall |
| RESTRICTIONS | None Known |
| ROOF | Asphalt Shingle |
| TITLE | Fee Simple |
| BROKER | RE/MAX House of Real Estate |
| ROOMS | DIMENSIONS (m) | LEVEL |
|---|---|---|
| Living Room | 17`0" x 11`5" | Main |
| Kitchen | 13`11" x 11`2" | Main |
| Dining Room | 8`3" x 8`3" | Main |
| 2pc Bathroom | 7`0" x 3`3" | Main |
| Bedroom - Primary | 16`1" x 14`1" | Second |
| Bedroom | 14`1" x 9`11" | Second |
| Laundry | 3`3" x 2`11" | Second |
| 4pc Bathroom | 7`11" x 6`11" | Second |
| 3pc Ensuite bath | 7`0" x 5`11" | Second |
| Bedroom | 16`11" x 10`6" | Third |


