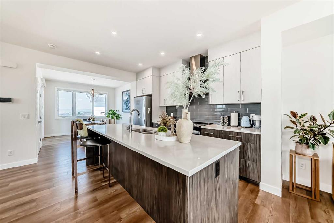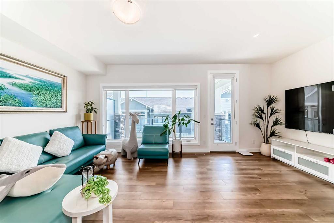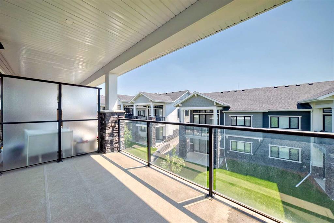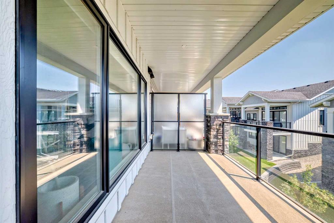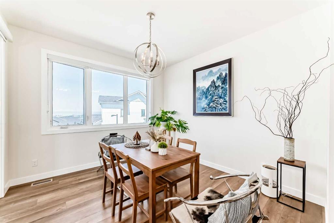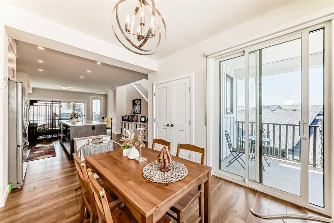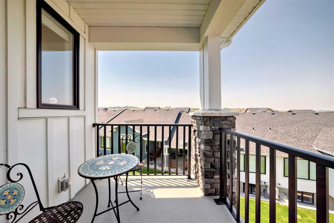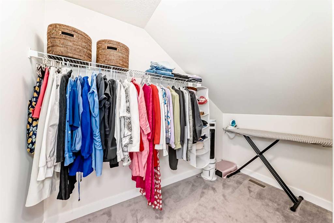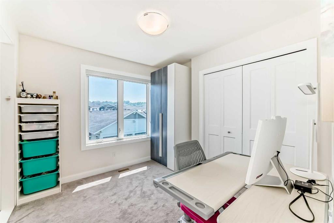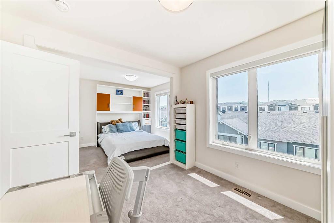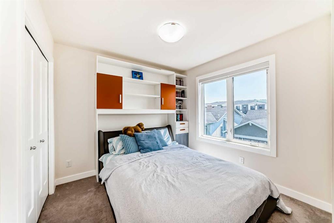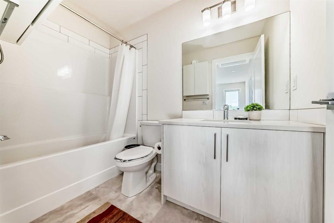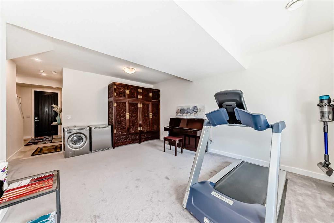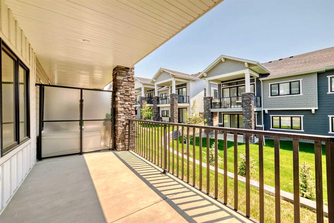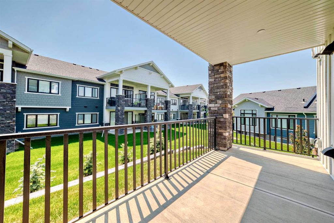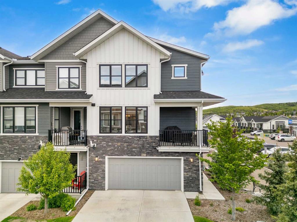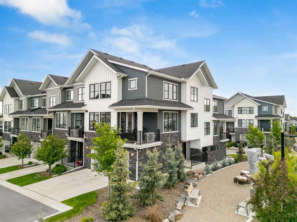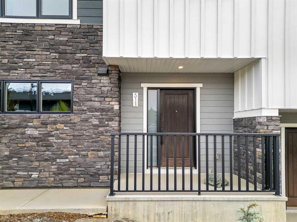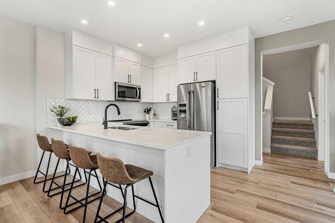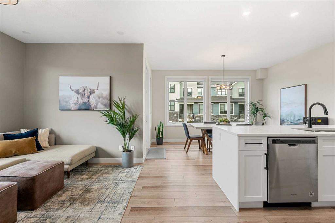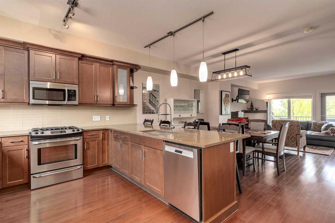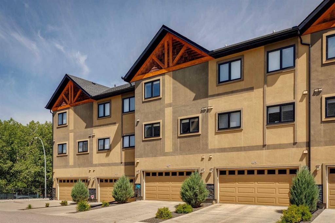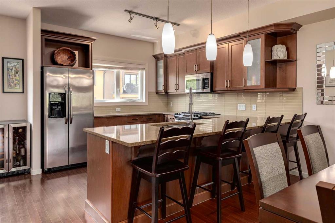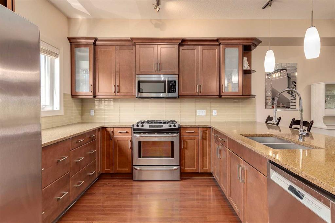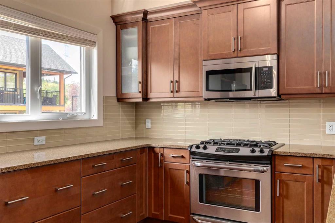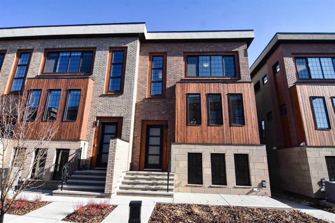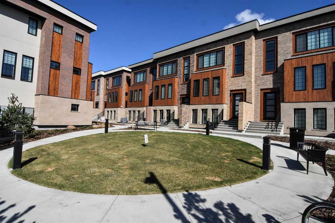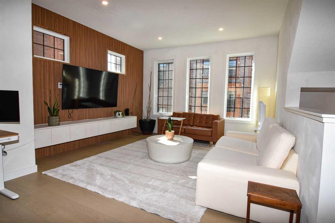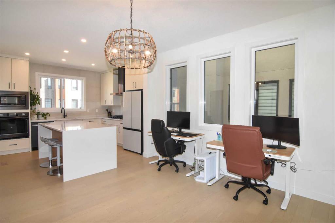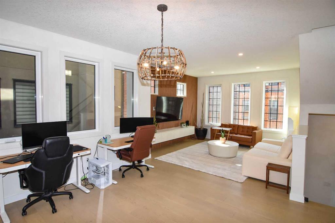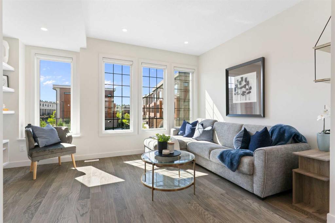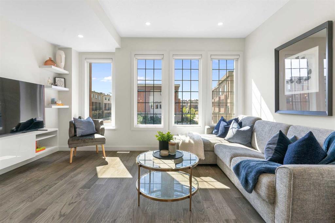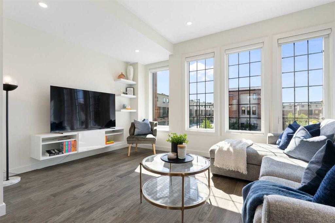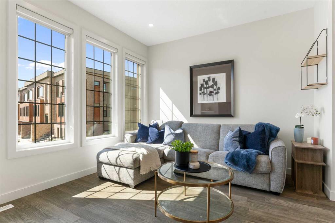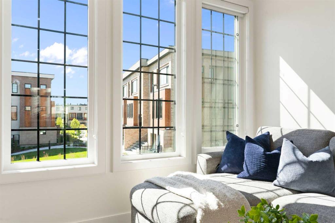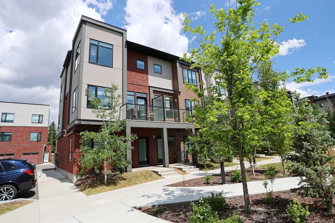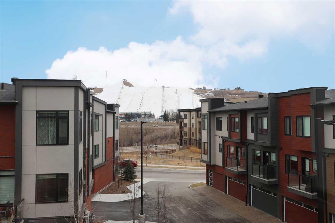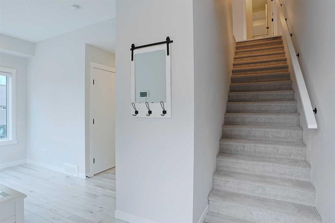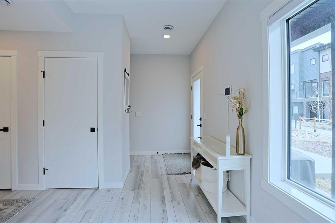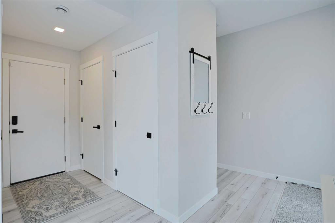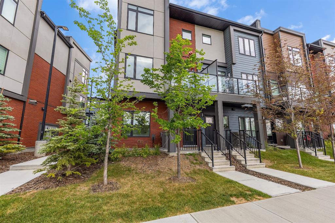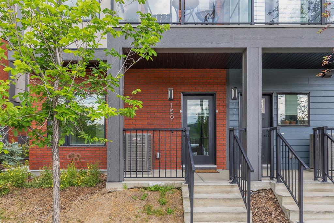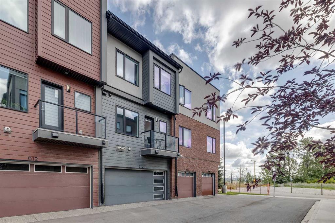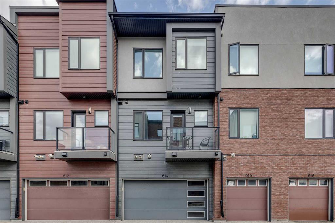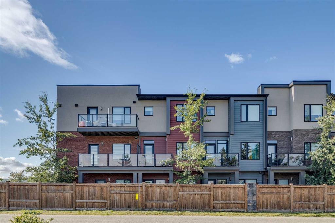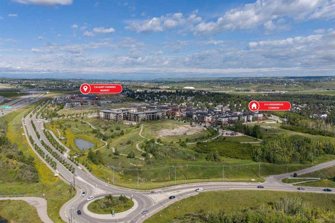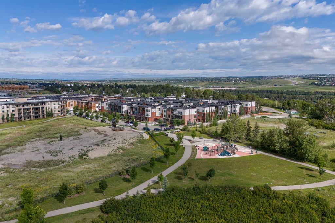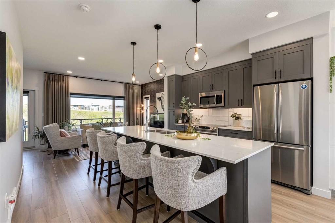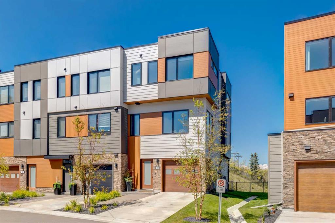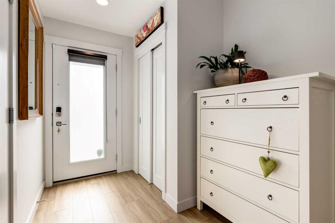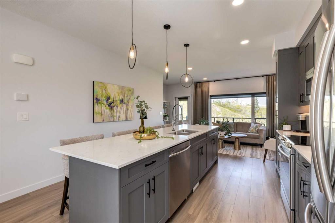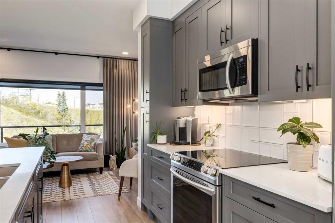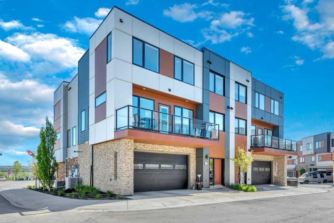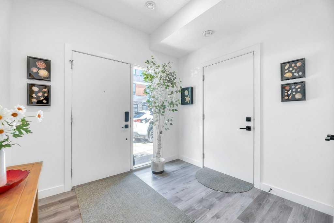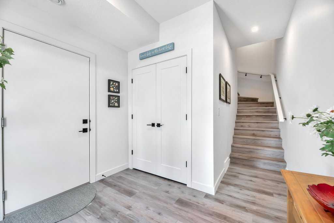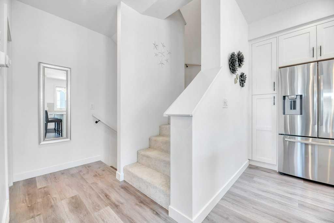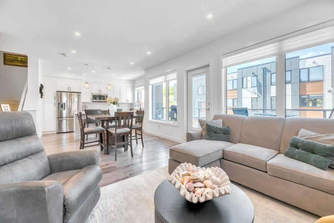932 Crestridge Common SW
Calgary T3B6L6
MLS® Number: A2226588
$ 649,900
3
BEDROOMS
2 + 1
BATHROOMS
2,050
SQUARE FEET
2021
YEAR BUILT
Corner Unit | One of the Largest Townhomes and Lots in the Complex | All 3 Levels Developed | Two Balconies + Covered Patio Welcome to this spacious beautifully upgraded 3-storey corner townhome, proudly situated on one of the largest lots in the complex. With 2,055 sq.ft. of fully developed living space, this home seamlessly blends modern design with everyday functionality, all nestled in the highly sought-after community of Crestmont. From the outside, you’ll appreciate the durable cement fibre siding, a full-length driveway, and an oversized single attached garage that provides both convenience and additional storage. On the ground level, a generous recreation room awaits—ideal for entertaining, relaxing, or working from home—with direct access to a covered patio for seamless indoor-outdoor enjoyment. The main floor boasts 9-foot ceilings, elegant laminate flooring, and expansive windows that truly bathe the space in natural light, enhancing its open, airy feel. The heart of the home is a chef-inspired kitchen, featuring quartz countertops, full-height soft-close cabinetry, and generous prep space. The bright dining area and inviting living room flow seamlessly together, while a convenient 2-piece bathroom completes this level. Enjoy two private balconies- a corner balcony perfect for watching breathtaking sunsets, and a full-sized one just off the living room -ideal for enjoying beautiful views and outdoor moments. As you ascend to the upper level, you're greeted by two stunning picture windows above the stairwell, framing serene views that feel like a live desktop wallpaper. The upper floor features a spacious primary suite with a luxurious 4-piece ensuite and walk-in closet. The washer and dryer conveniently located on this level, making everyday chores effortlessly accessible. Originally designed with two additional bedrooms, this level has been thoughtfully reconfigured into one expansive bedroom with a dedicated study area—perfect for smaller households or remote work. Importantly, all original doors, windows, and framing remain intact, allowing for easy restoration to a three-bedroom layout if desired. Located in the prestigious community of Crestmont, this home offers the best of both nature and urban convenience. Step outside to enjoy scenic walking and biking paths, lush green spaces, a tranquil pond, and quick access to Crestmont Village Shoppes, Crestmont Hall, and professional services. With Stoney Trail and the TransCanada Highway just minutes away, you’re ideally positioned whether you're commuting downtown or escaping to the mountains—with COP, Banff, Aspen Landing, Westhills, and Westside Rec Centre all within easy reach.
| COMMUNITY | Crestmont |
| PROPERTY TYPE | Row/Townhouse |
| BUILDING TYPE | Five Plus |
| STYLE | Townhouse |
| YEAR BUILT | 2021 |
| SQUARE FOOTAGE | 2,050 |
| BEDROOMS | 3 |
| BATHROOMS | 3.00 |
| BASEMENT | None |
| AMENITIES | |
| APPLIANCES | Electric Range, ENERGY STAR Qualified Dishwasher, ENERGY STAR Qualified Refrigerator, Garage Control(s), Microwave, Washer/Dryer, Window Coverings |
| COOLING | None |
| FIREPLACE | N/A |
| FLOORING | Carpet, Ceramic Tile, Laminate |
| HEATING | Forced Air, Natural Gas |
| LAUNDRY | Upper Level |
| LOT FEATURES | Corner Lot |
| PARKING | Single Garage Attached |
| RESTRICTIONS | Pet Restrictions or Board approval Required, Utility Right Of Way |
| ROOF | Asphalt Shingle |
| TITLE | Fee Simple |
| BROKER | Skyrock |
| ROOMS | DIMENSIONS (m) | LEVEL |
|---|---|---|
| Flex Space | 18`6" x 13`6" | Lower |
| Balcony | 7`7" x 19`6" | Lower |
| Balcony | 7`1" x 7`5" | Main |
| Balcony | 7`8" x 17`1" | Main |
| Dining Room | 11`5" x 11`1" | Main |
| Kitchen | 15`1" x 15`5" | Main |
| Living Room | 13`1" x 19`1" | Main |
| 2pc Bathroom | 4`11" x 5`5" | Main |
| Bedroom - Primary | 11`0" x 13`0" | Second |
| 4pc Ensuite bath | 9`5" x 8`11" | Second |
| 4pc Bathroom | 8`9" x 4`11" | Second |
| Bedroom | 9`9" x 9`5" | Second |
| Bedroom | 9`5" x 9`3" | Second |





