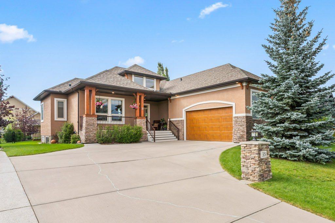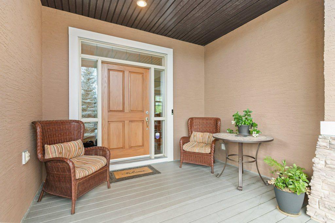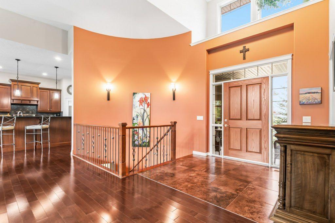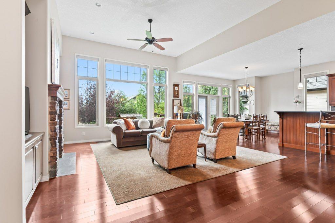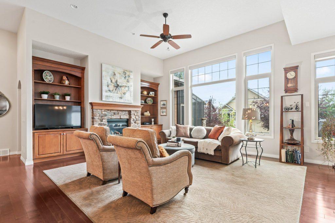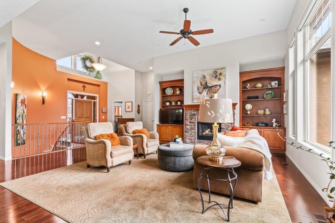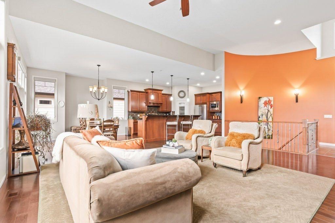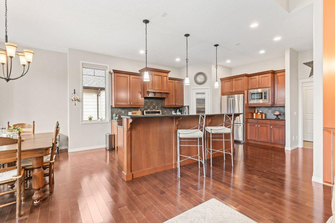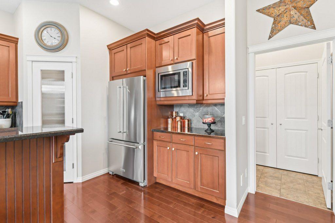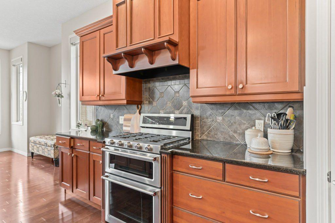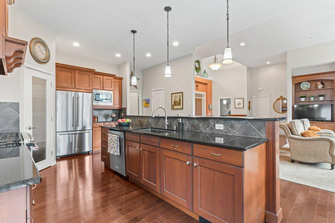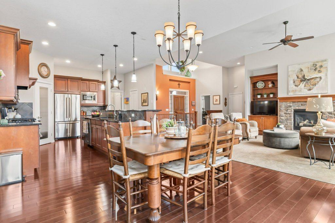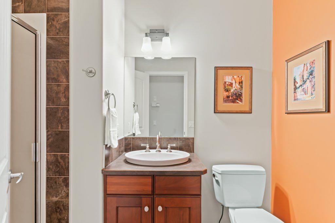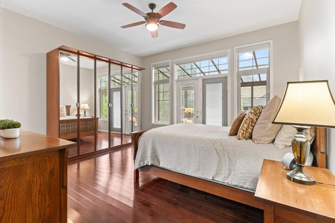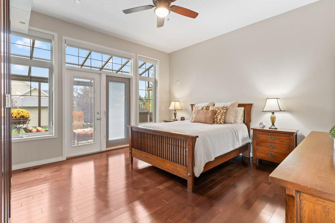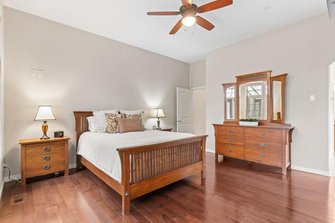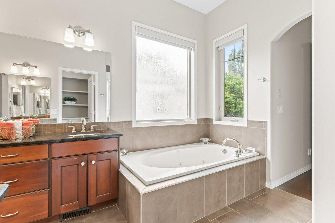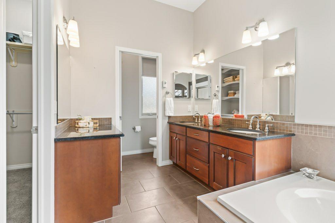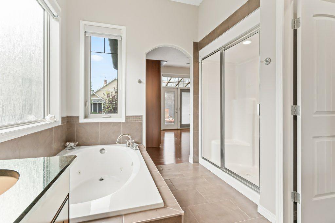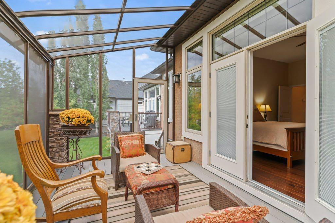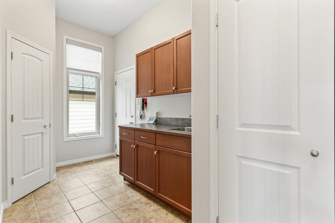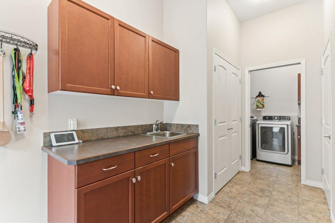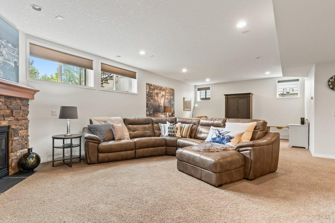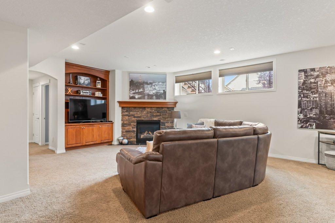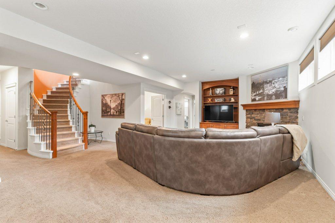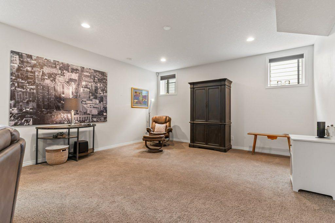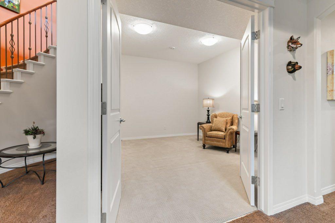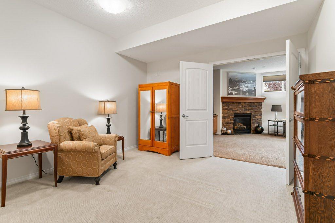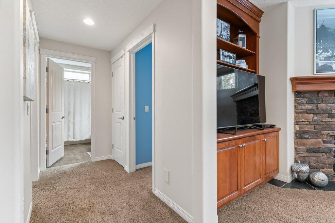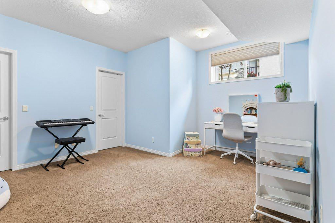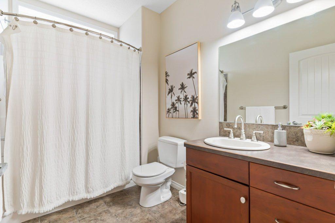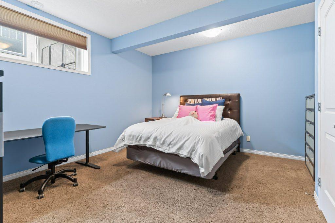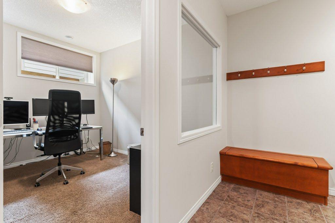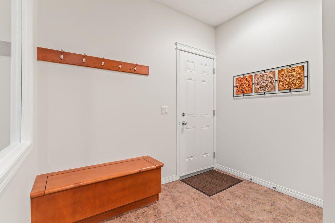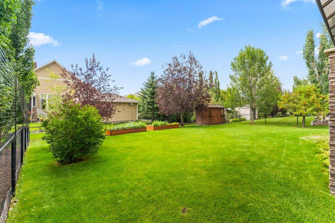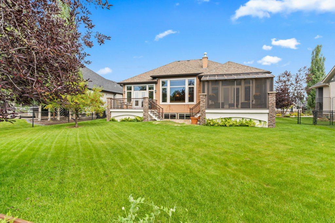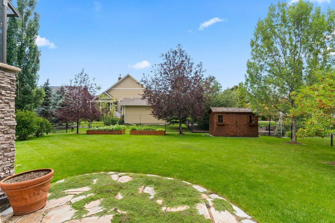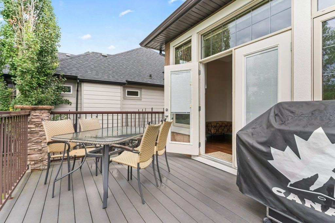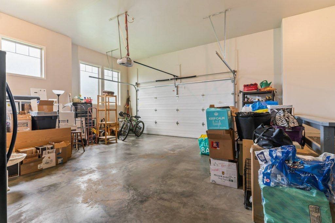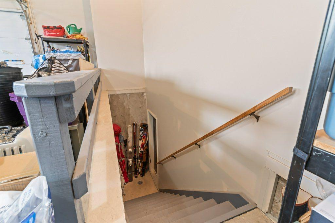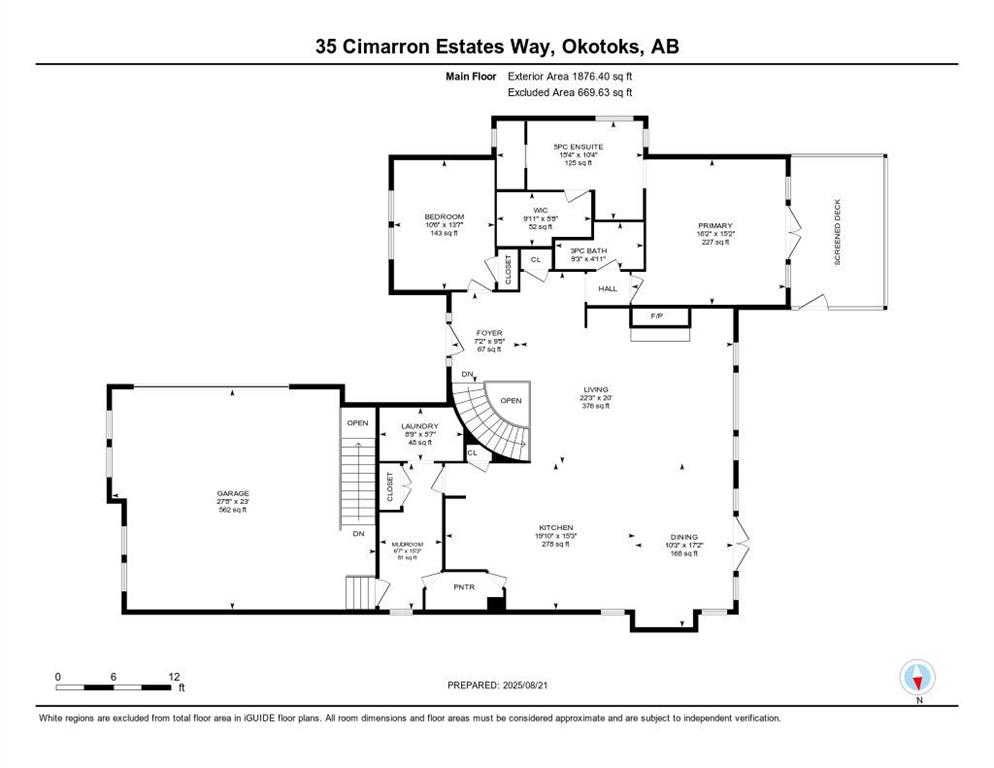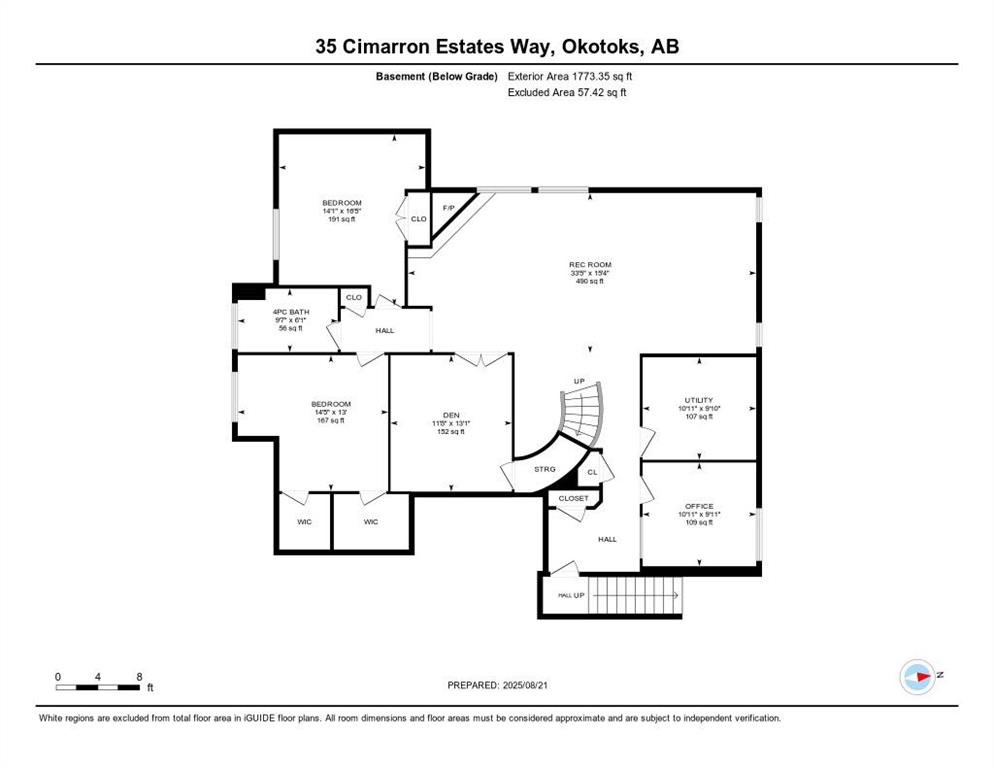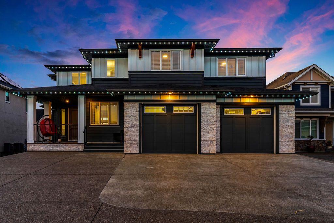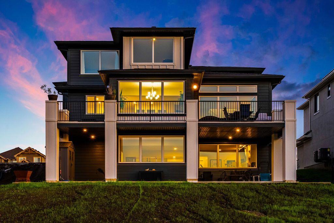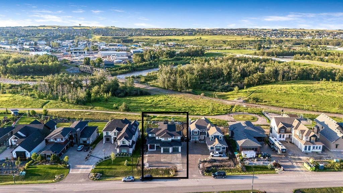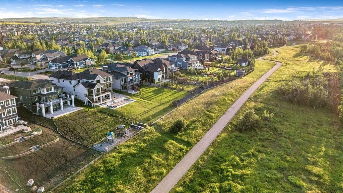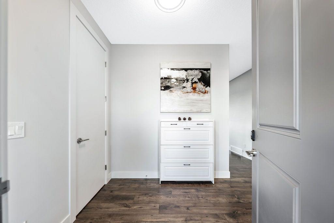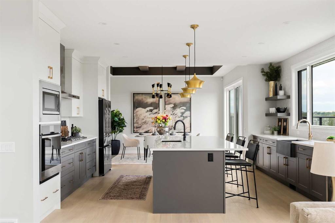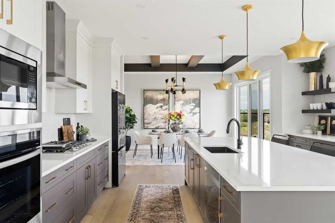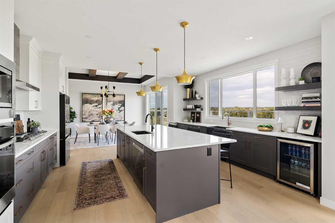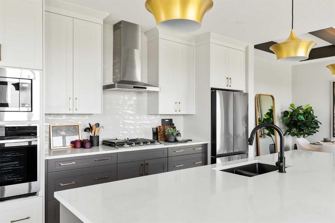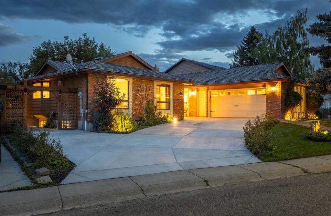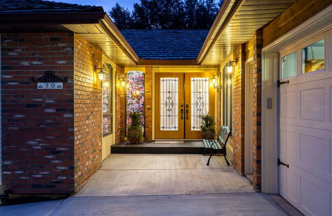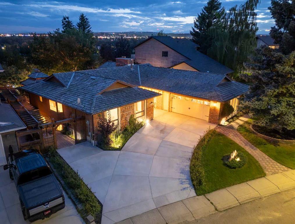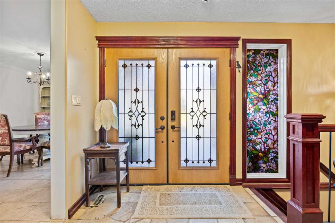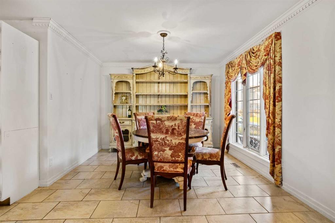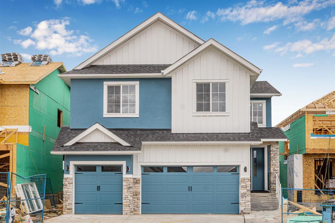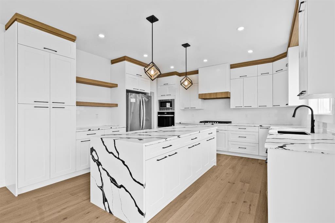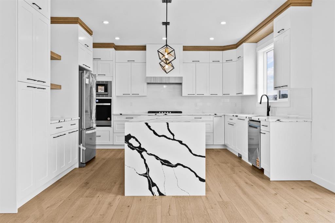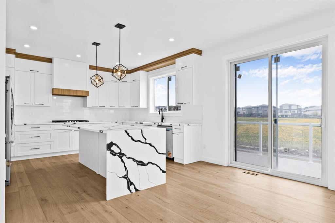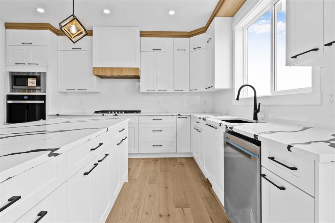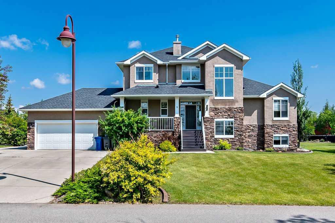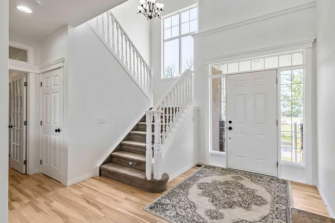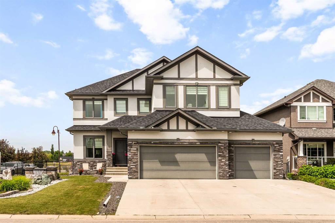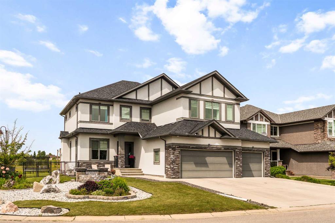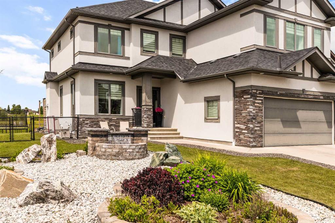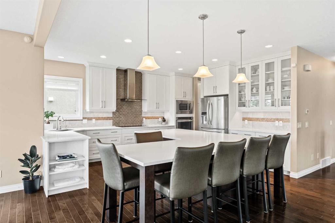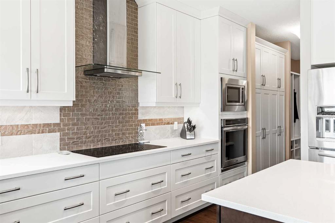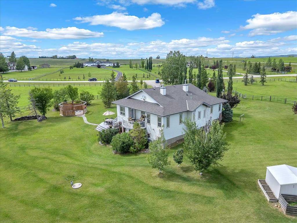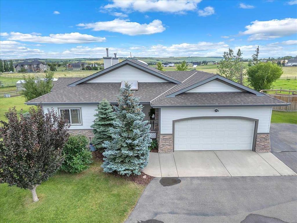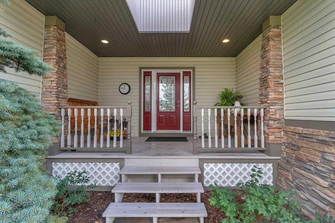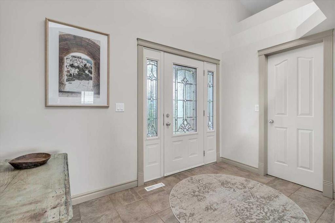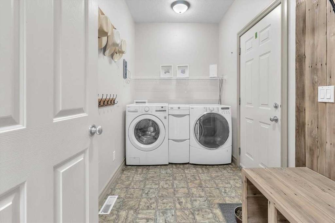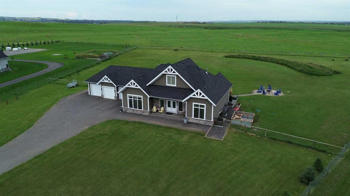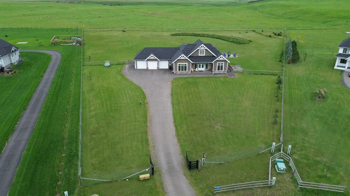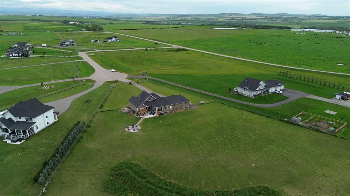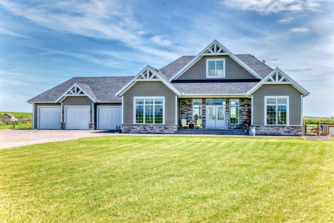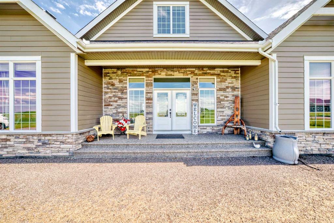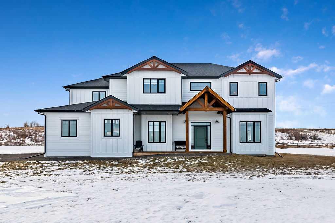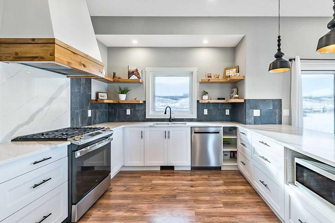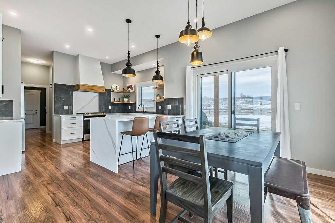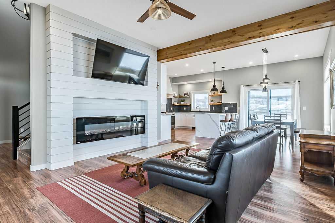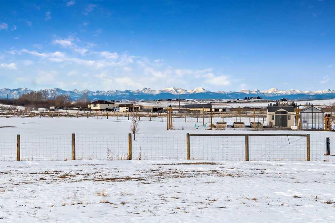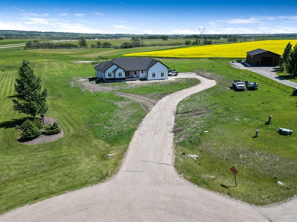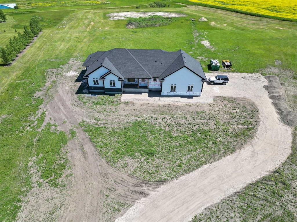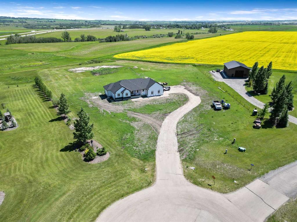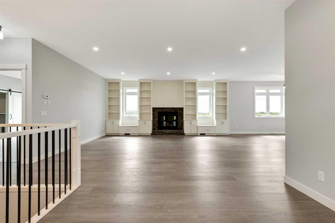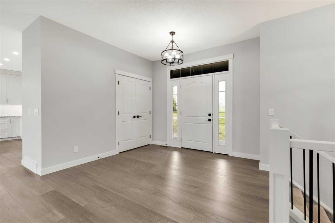35 Cimarron Estates Way
Okotoks T1S 2P4
MLS® Number: A2250077
$ 1,250,000
4
BEDROOMS
3 + 0
BATHROOMS
1,876
SQUARE FEET
2007
YEAR BUILT
Welcome to 35 Cimarron Estates Way in Okotoks, where timeless design meets modern comfort in one of the community’s most sought-after locations. From the moment you arrive, the stucco and stone exterior, composite front porch, and updated garage door with opener (2021) showcase the thoughtful care and quality that continue throughout the home. A roof and eavestrough replacement in 2016 provide peace of mind, while inside, hardwood floors, ceramic tile, and soaring ceilings create a warm and inviting atmosphere on both the main and lower levels. The heart of the home is the kitchen, equipped with KitchenAid appliances and important upgrades including a new fridge in 2025, a dishwasher installed in 2023, and a built-in microwave (2021). A gas range with dual-sized ovens (2019) makes meal preparation a delight, while custom built-ins add both charm and functionality. The home was completely repainted in 2021, giving every space a fresh, modern feel. Natural light pours through custom window coverings, including motorized blinds added to the main floor in 2024 for effortless convenience. Step outside and enjoy two composite back decks—one screened for three-season comfort—overlooking a private, landscaped yard complete with a shed and gas hook-up for your barbecue. The primary suite is a retreat, featuring an ensuite with steam shower, soaker tub, dual-sink vanity, and a generous walk-in closet. A versatile flex room on the main floor, paired with a full bathroom, offers options for a guest bedroom, home office, or formal dining space. A beautifully curved staircase leads to the fully finished lower level, where two additional bedrooms, in-floor heating, and high ceilings create a space that is bright, open, and comfortable. A separate set of stairs from the garage provides direct access to the basement, an added convenience rarely found. Everyday comfort is further enhanced with central air conditioning, central vacuum, and a new hot water tank installed in 2022. With mature landscaping, plenty of storage, and updates that ensure peace of mind for years to come, this home is designed to be as practical as it is beautiful. 35 Cimarron Estates Way is more than just a house—it’s a welcoming, carefully maintained home that blends elegance, comfort, and functionality in equal measure. All that’s left is to move in and make it your own.
| COMMUNITY | Cimarron Estates |
| PROPERTY TYPE | Detached |
| BUILDING TYPE | House |
| STYLE | Bungalow |
| YEAR BUILT | 2007 |
| SQUARE FOOTAGE | 1,876 |
| BEDROOMS | 4 |
| BATHROOMS | 3.00 |
| BASEMENT | Finished, Full |
| AMENITIES | |
| APPLIANCES | Central Air Conditioner, Dishwasher, Dryer, Garage Control(s), Microwave, Range, Range Hood, Refrigerator, Washer, Water Softener, Window Coverings |
| COOLING | Central Air |
| FIREPLACE | Family Room, Gas, Living Room |
| FLOORING | Carpet, Ceramic Tile, Hardwood |
| HEATING | Forced Air |
| LAUNDRY | Main Level |
| LOT FEATURES | Back Yard, Private, Rectangular Lot |
| PARKING | Double Garage Attached |
| RESTRICTIONS | None Known |
| ROOF | Asphalt Shingle |
| TITLE | Fee Simple |
| BROKER | CIR Realty |
| ROOMS | DIMENSIONS (m) | LEVEL |
|---|---|---|
| 4pc Bathroom | 9`7" x 6`1" | Lower |
| Bedroom | 14`5" x 13`0" | Lower |
| Bedroom | 14`1" x 16`5" | Lower |
| Den | 11`8" x 13`1" | Lower |
| Office | 10`11" x 9`11" | Lower |
| Game Room | 33`5" x 15`4" | Lower |
| 3pc Bathroom | 4`11" x 9`3" | Main |
| 5pc Ensuite bath | 10`4" x 15`4" | Main |
| Bedroom | 13`7" x 10`6" | Main |
| Dining Room | 17`2" x 10`3" | Main |
| Kitchen | 15`3" x 19`10" | Main |
| Laundry | 5`7" x 8`9" | Main |
| Living Room | 20`0" x 22`3" | Main |
| Mud Room | 15`3" x 6`7" | Main |
| Bedroom - Primary | 15`2" x 16`2" | Main |

