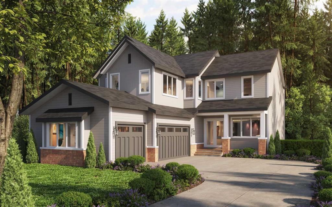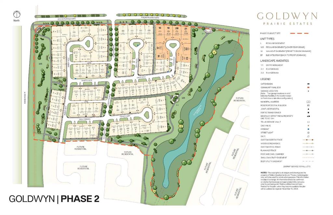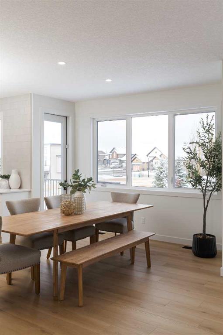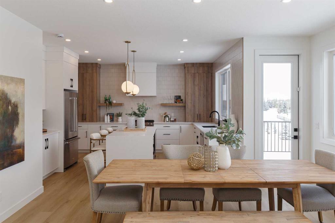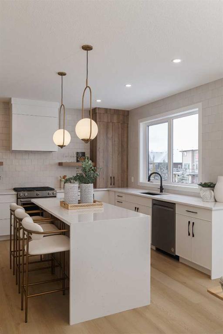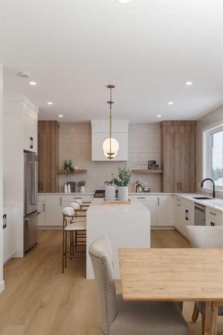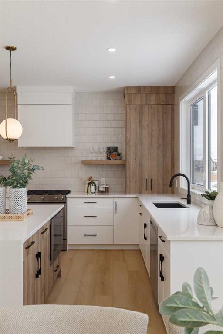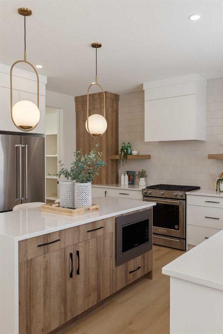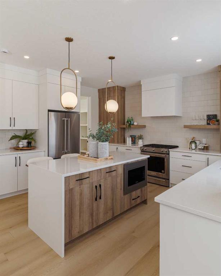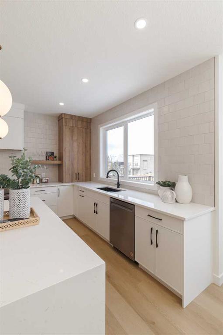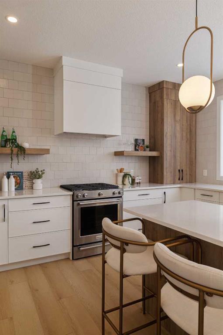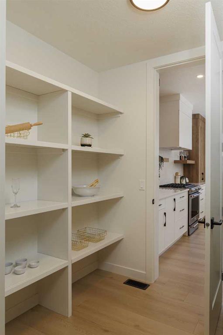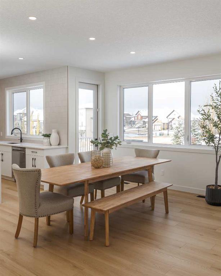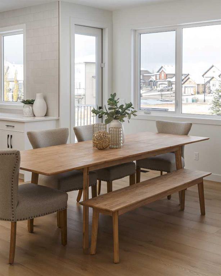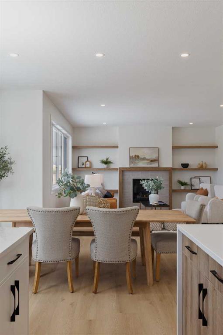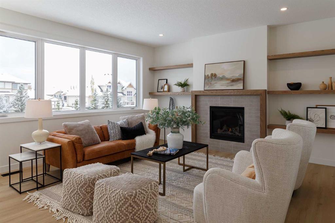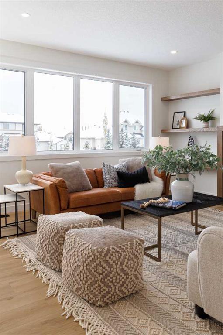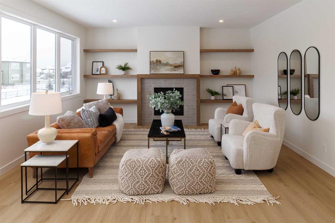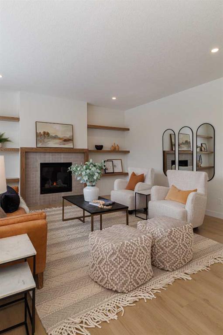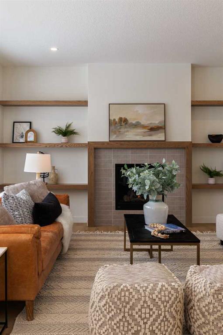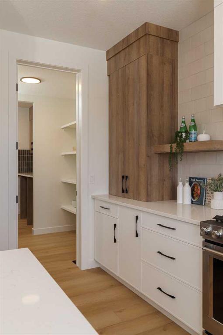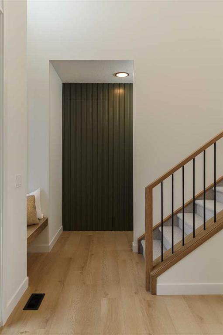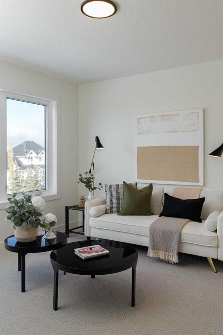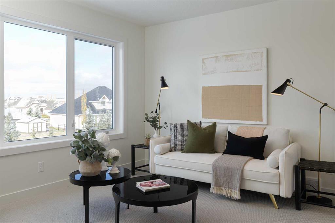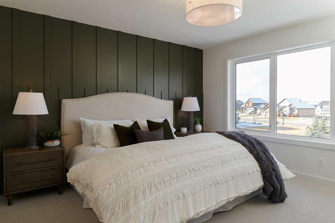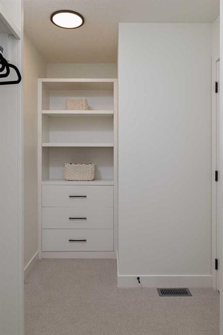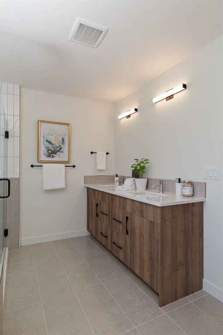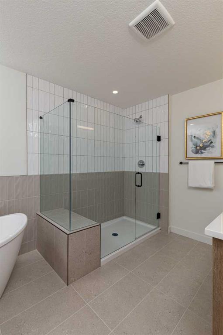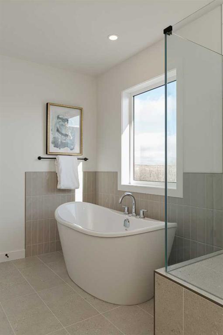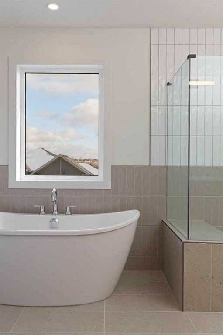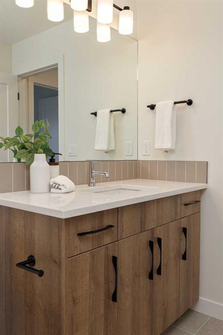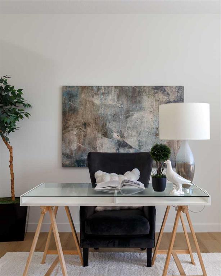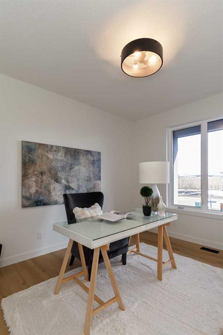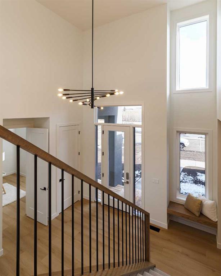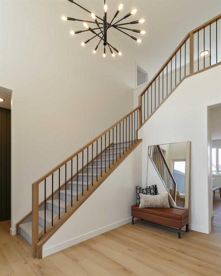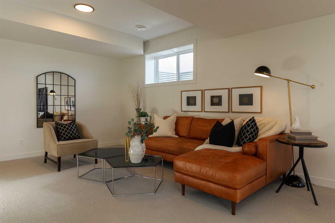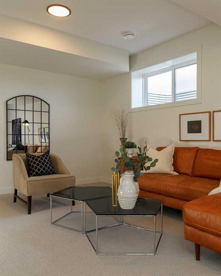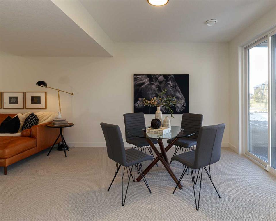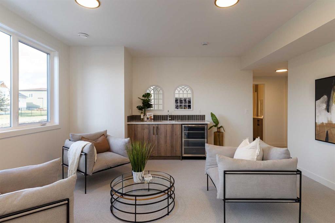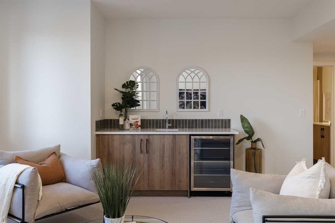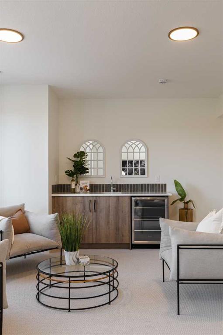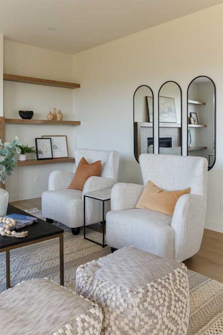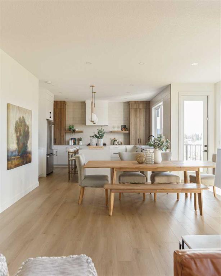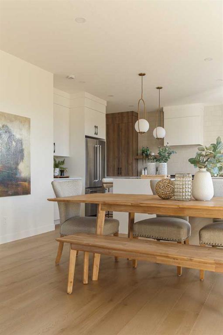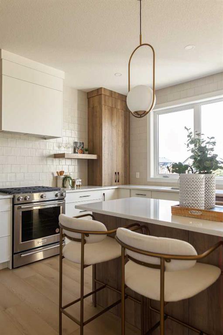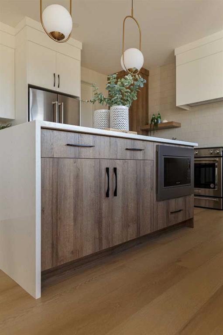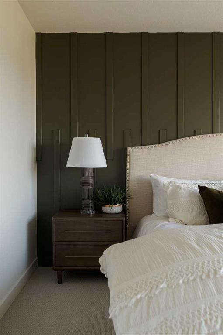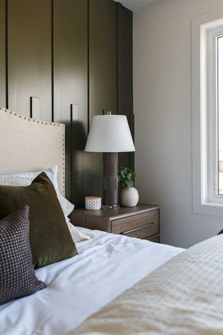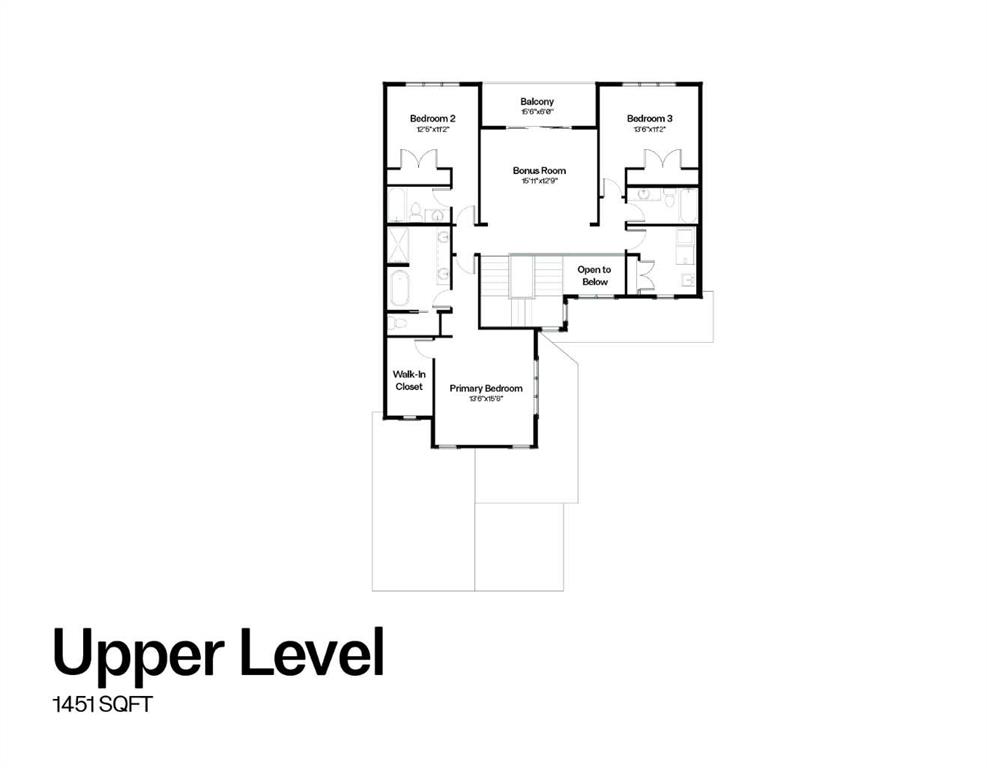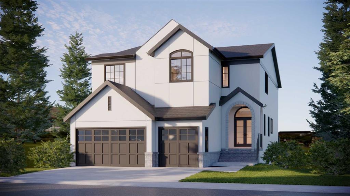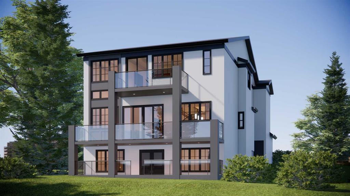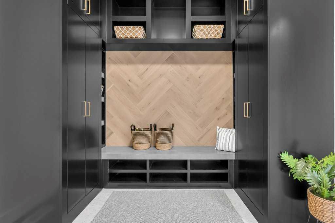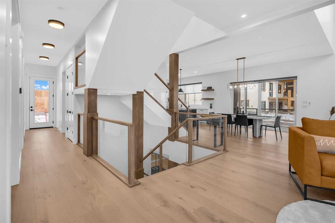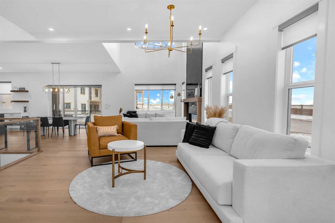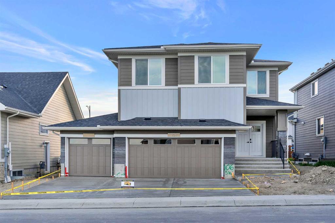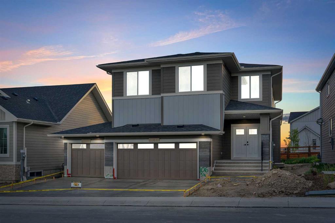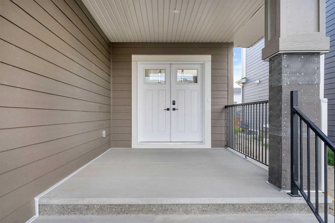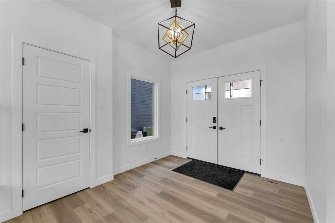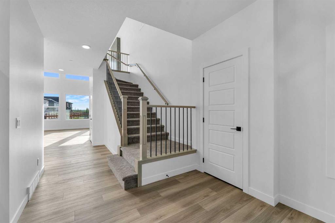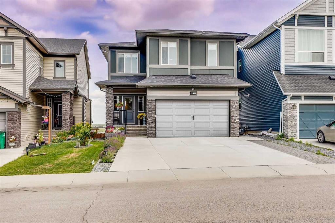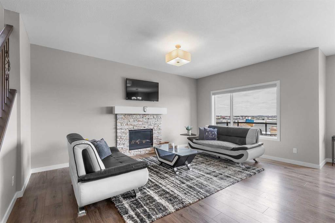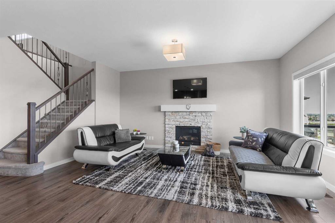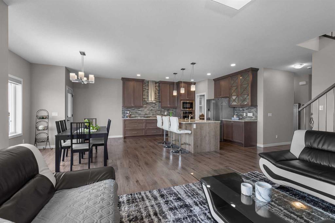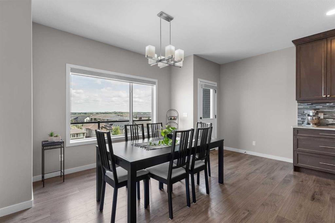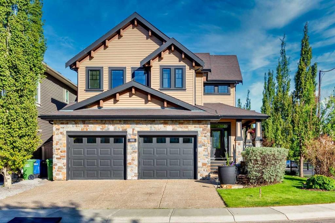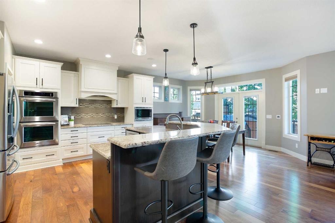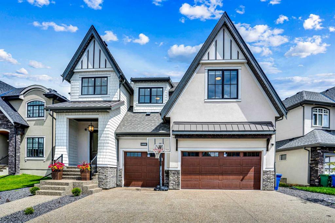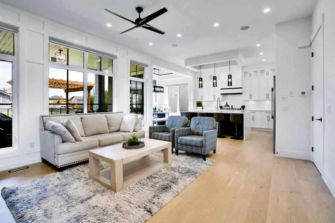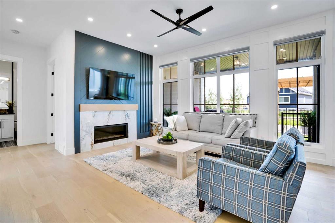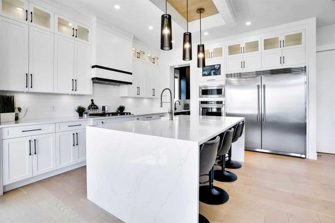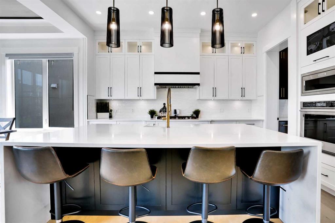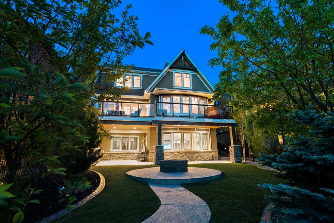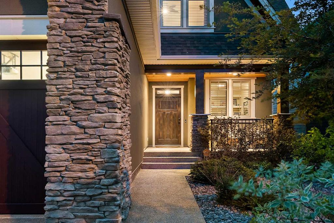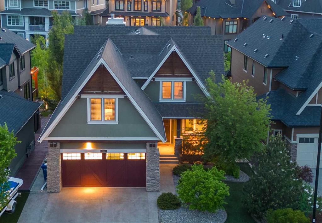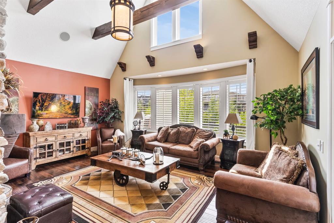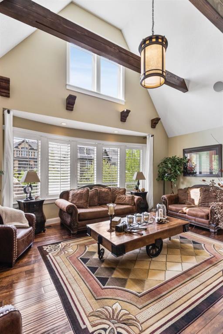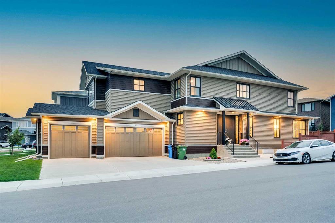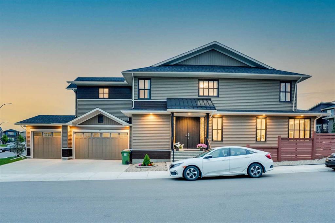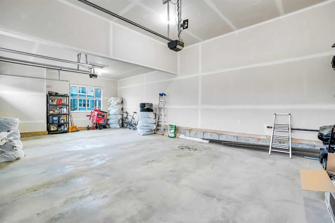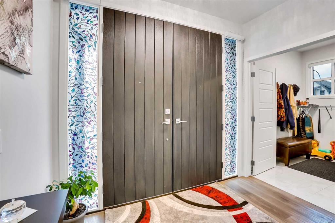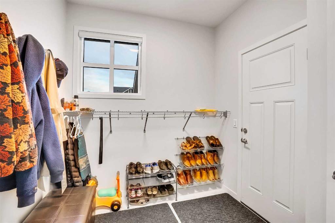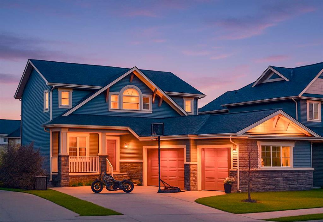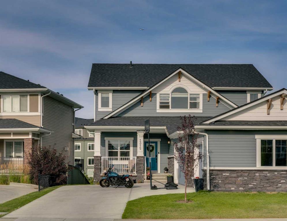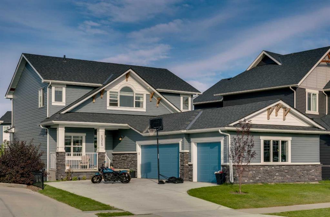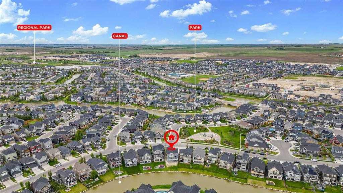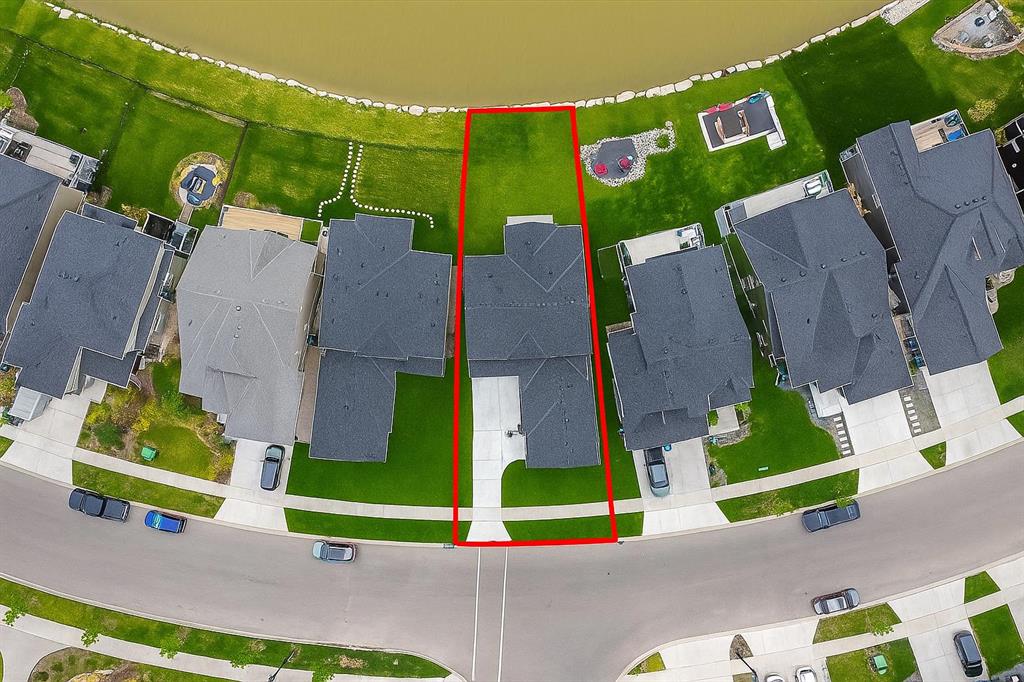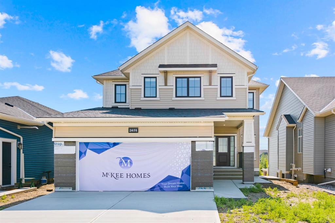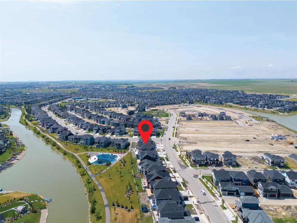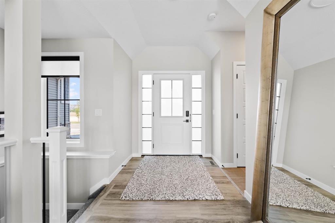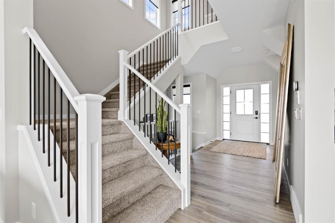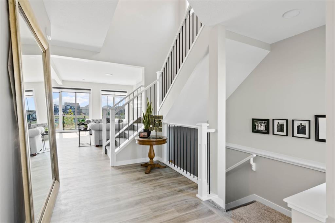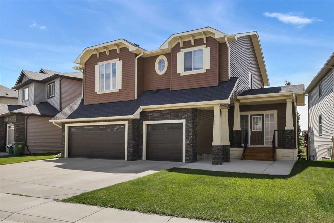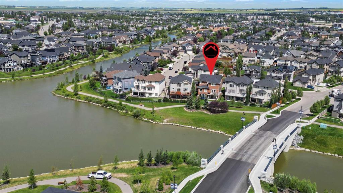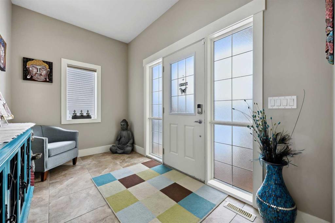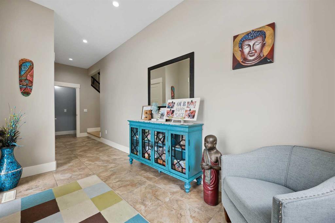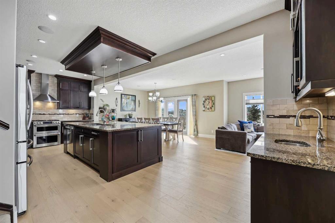$ 1,350,000
5
BEDROOMS
5 + 0
BATHROOMS
2,903
SQUARE FEET
2025
YEAR BUILT
Welcome to Goldwyn living at its finest. This nearly 4,000 sq. ft. residence isn’t just a home—it’s a statement. Every square foot has been designed to balance sophistication, comfort, and functionality, giving you a space that feels both expansive and intimate at the same time. The main level is where life happens—an open-concept kitchen with premium finishes, complemented by a full spice kitchen for serious culinary adventures. Flow effortlessly from the great room with soaring ceilings, to the formal dining space made for entertaining, to a private study/library perfect for focus and creativity. Upstairs, the primary suite is your sanctuary: a spa-level ensuite, a walk-in closet built for a true wardrobe, and even a private balcony to take in the quiet elegance of Goldwyn. Two additional bedrooms, each with their own bath access, plus a bonus room and upper laundry, complete this floor with ease. And then there’s the basement—a legal secondary suite designed for versatility. Whether it’s for extended family, guests, or rental income, the possibilities are limitless. Outside, a large deck extends your living space under the open sky, while the oversized triple garage answers every parking and storage need. This isn’t just another luxury property. It’s a chance to claim your place in Goldwyn, a community known for its prestige, lifestyle, and promise of something more.
| COMMUNITY | |
| PROPERTY TYPE | Detached |
| BUILDING TYPE | House |
| STYLE | 2 Storey |
| YEAR BUILT | 2025 |
| SQUARE FOOTAGE | 2,903 |
| BEDROOMS | 5 |
| BATHROOMS | 5.00 |
| BASEMENT | Separate/Exterior Entry, Finished, Full |
| AMENITIES | |
| APPLIANCES | Built-In Oven, Dishwasher, Refrigerator, Stove(s) |
| COOLING | Central Air |
| FIREPLACE | Gas |
| FLOORING | Carpet, Ceramic Tile, Hardwood, See Remarks |
| HEATING | Forced Air, Natural Gas |
| LAUNDRY | In Basement, Laundry Room, Multiple Locations, Upper Level |
| LOT FEATURES | Back Lane, Back Yard, Backs on to Park/Green Space, City Lot, Cul-De-Sac, Pie Shaped Lot |
| PARKING | Triple Garage Attached |
| RESTRICTIONS | None Known |
| ROOF | Asphalt Shingle |
| TITLE | Fee Simple |
| BROKER | eXp Realty |
| ROOMS | DIMENSIONS (m) | LEVEL |
|---|---|---|
| Storage | 18`6" x 13`11" | Basement |
| Laundry | 6`0" x 6`6" | Basement |
| Bedroom | 9`9" x 9`11" | Basement |
| 4pc Bathroom | 6`6" x 8`0" | Basement |
| Bedroom | 9`11" x 10`7" | Basement |
| Living/Dining Room Combination | 19`7" x 13`6" | Basement |
| Kitchen | 13`6" x 8`8" | Basement |
| Foyer | 14`0" x 8`4" | Main |
| Library | 14`0" x 9`9" | Main |
| 4pc Bathroom | 5`0" x 9`4" | Main |
| Spice Kitchen | 6`0" x 8`5" | Main |
| Mud Room | 6`11" x 12`4" | Main |
| Kitchen | 15`9" x 13`6" | Main |
| Dining Room | 10`1" x 13`6" | Main |
| Great Room | 13`6" x 18`0" | Main |
| Bedroom - Primary | 13`6" x 15`9" | Upper |
| Walk-In Closet | 6`3" x 10`7" | Upper |
| 5pc Ensuite bath | 9`0" x 14`7" | Upper |
| 4pc Ensuite bath | 9`0" x 5`0" | Upper |
| Bedroom | 12`5" x 11`2" | Upper |
| Bonus Room | 12`11" x 16`0" | Upper |
| Bedroom | 13`7" x 11`2" | Upper |
| 4pc Bathroom | 5`0" x 10`0" | Upper |
| Laundry | 10`0" x 9`6" | Upper |

