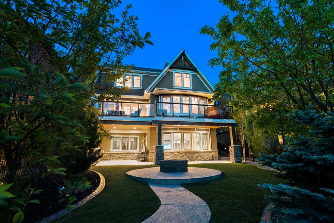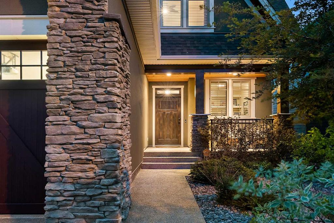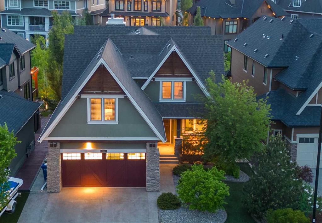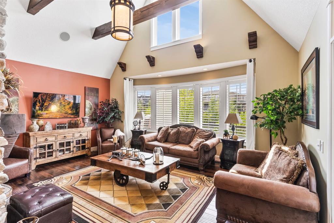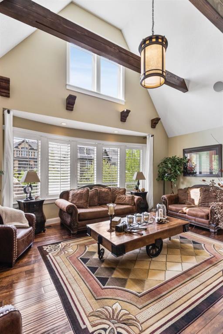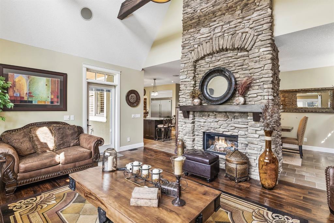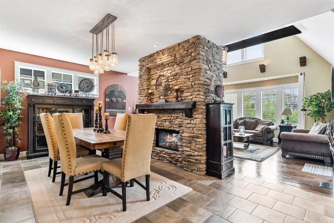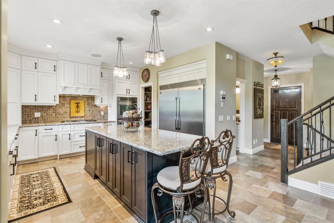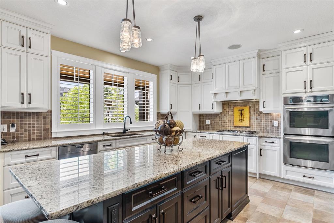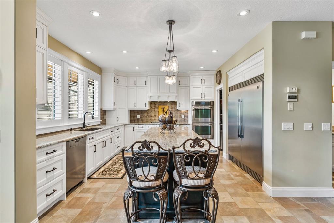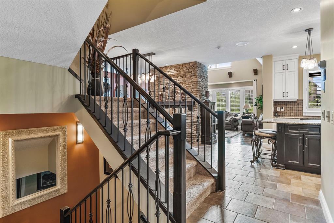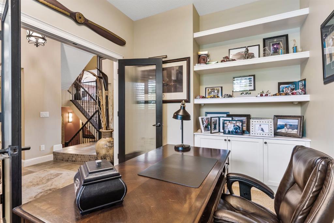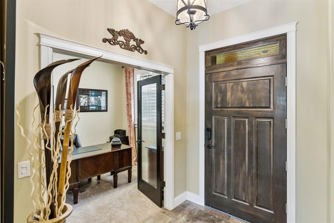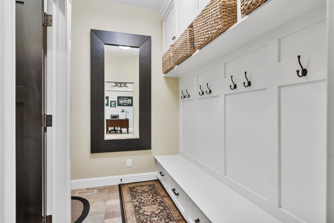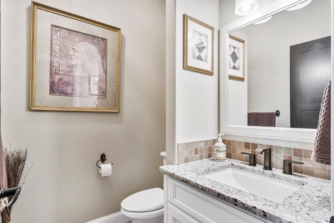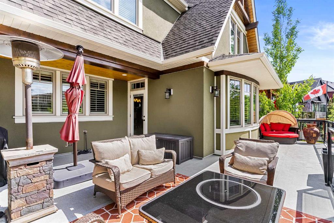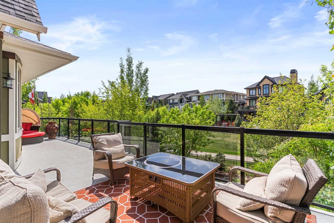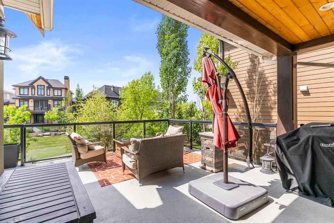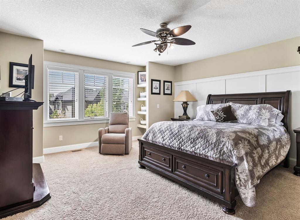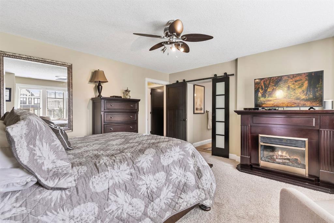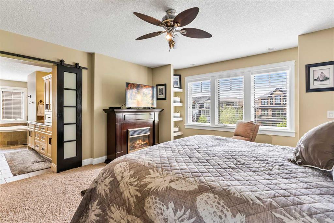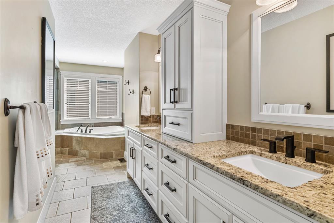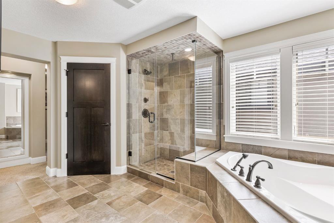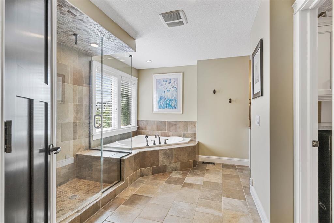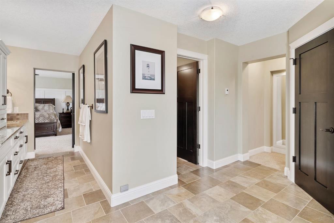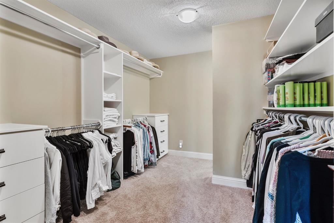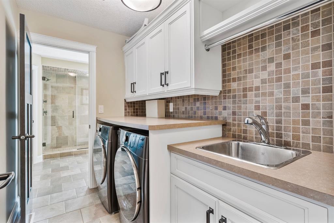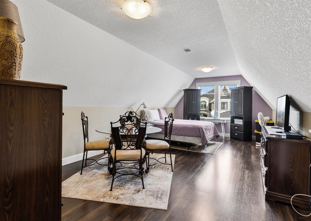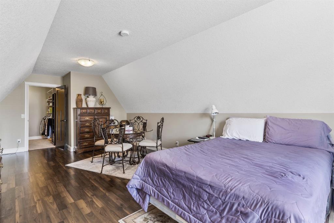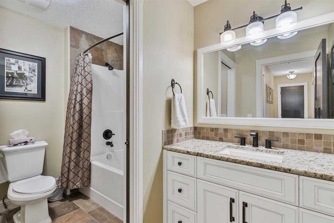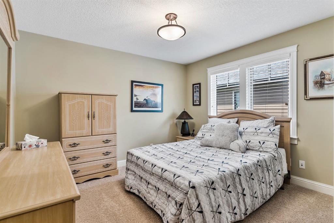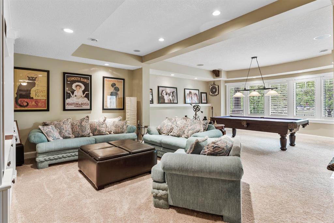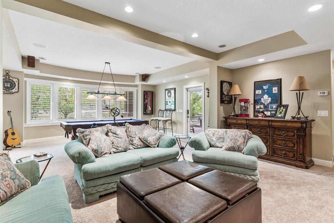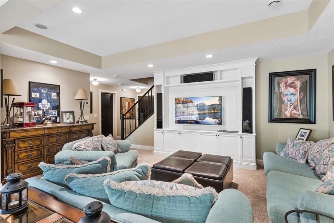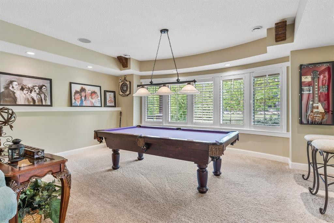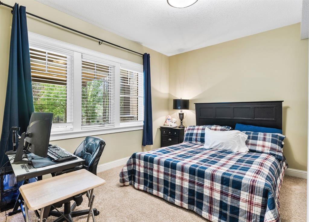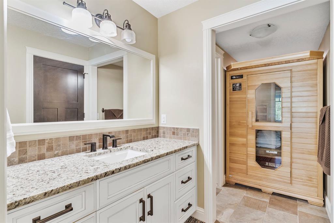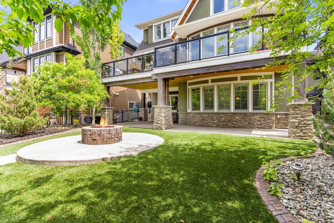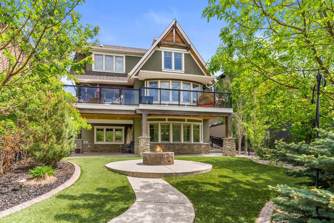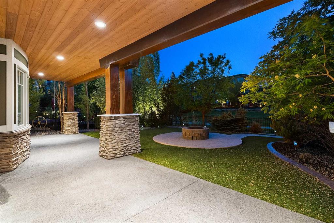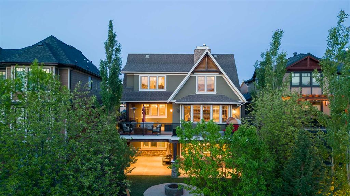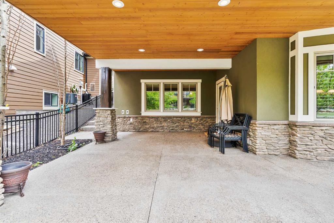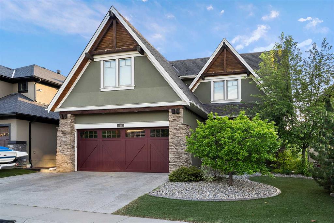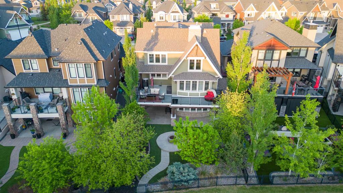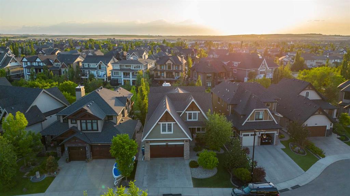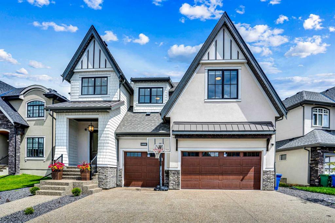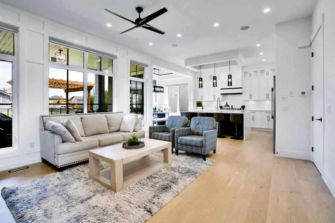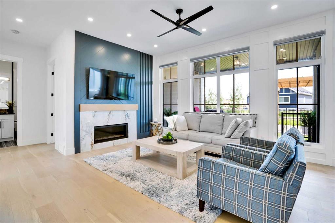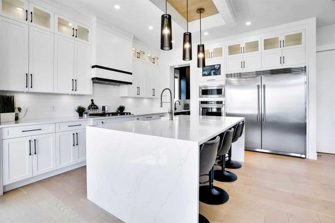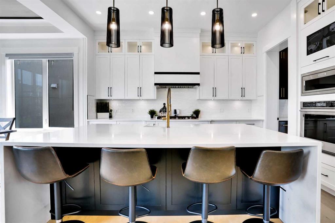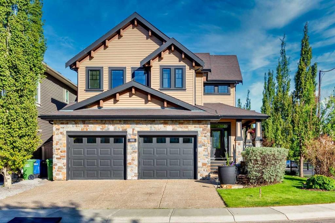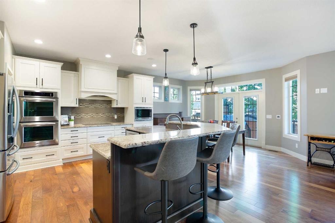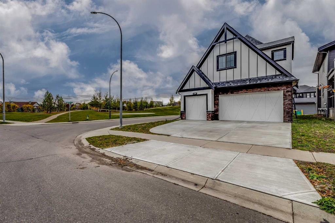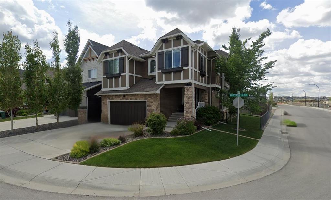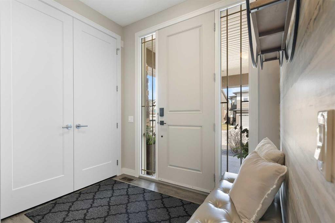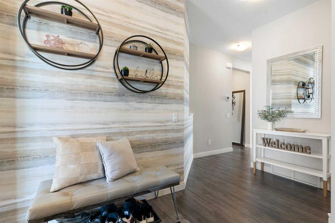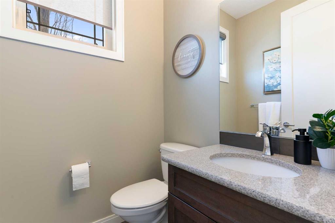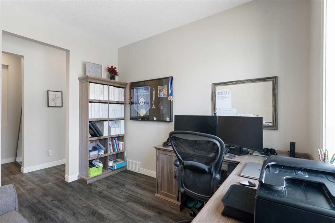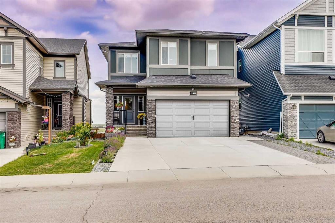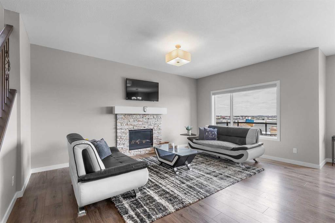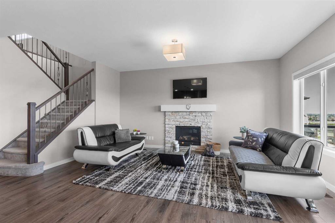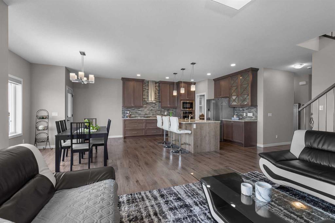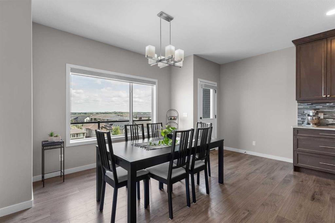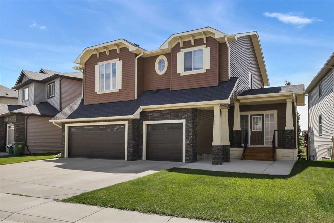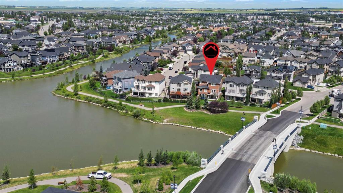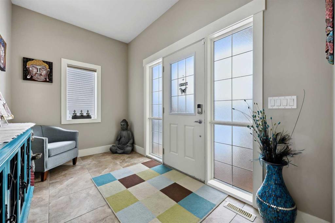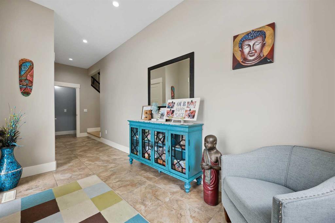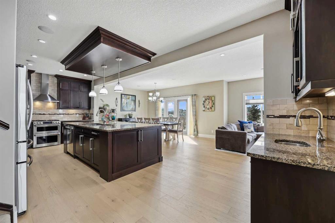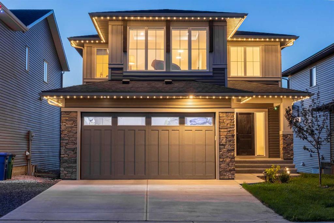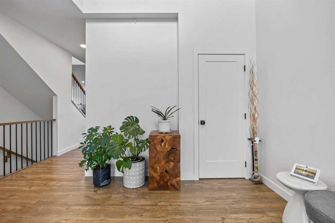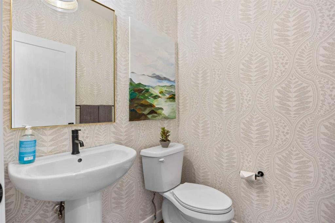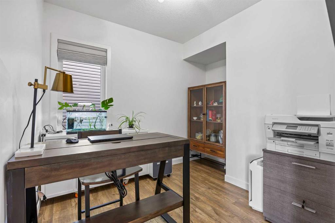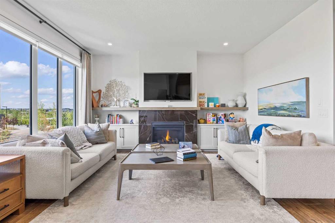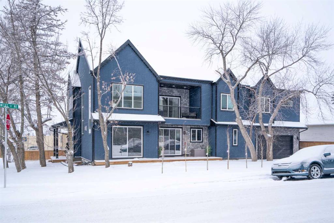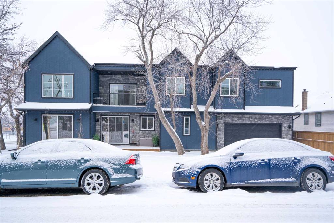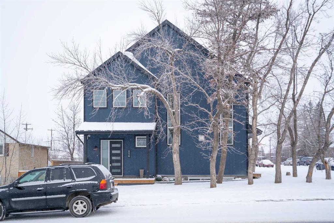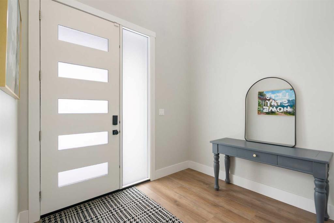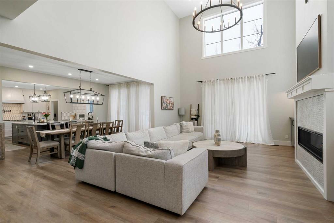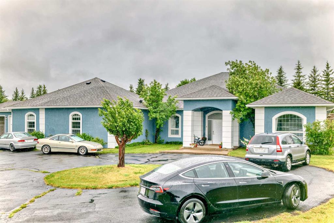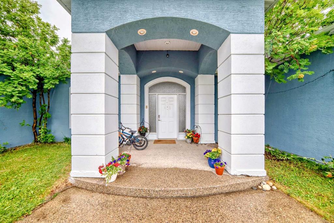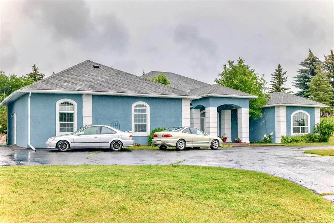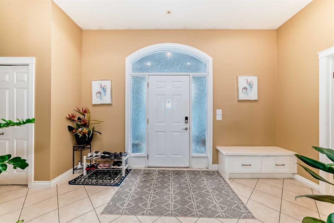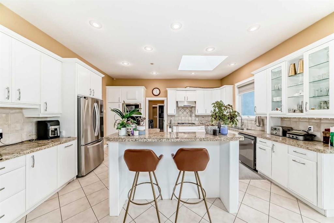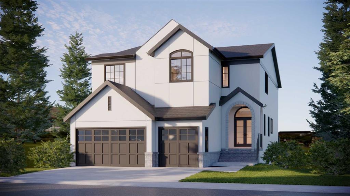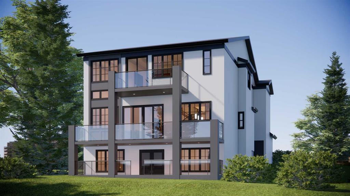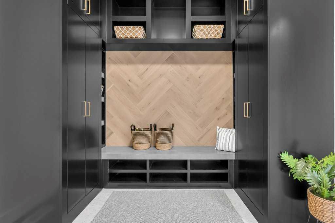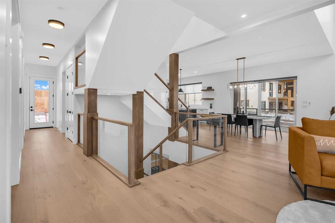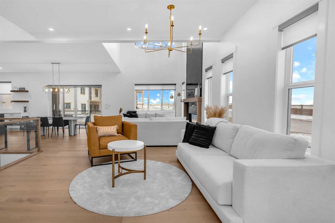384 Coopers Terrace SW
Airdrie T4B 0X5
MLS® Number: A2242622
$ 1,350,000
5
BEDROOMS
3 + 1
BATHROOMS
2,780
SQUARE FEET
2011
YEAR BUILT
Get ready to fall in love. Welcome to 384 Coopers Terrace, a show-stopping walkout estate home in the heart of the prestigious Coopers Crossing. Perfectly positioned at the end of a quiet cul-de-sac and backing onto serene green space and walking paths, this property is the definition of elegance, craftsmanship, and timeless design. From the moment you arrive, the curb appeal impresses—with a sophisticated stone and stucco exterior, manicured landscaping, exposed aggregate concrete, and a massive triple tandem garage that checks every box. Inside, the wow-factor continues. This home has been immaculately maintained and offers refined touches throughout—from soaring vaulted ceilings to custom built-ins and premium finishes. The grand foyer welcomes you with space and warmth. To one side, a private office with custom cabinetry. To the other, a spacious mudroom with a walk-in closet designed for busy lives. The heart of the home is the gourmet kitchen—a dream for both chefs and entertainers. Outfitted with built-in stainless steel appliances including a Frigidaire Professional dual-door fridge, JENN-AIR gas cooktop & oven, and MIELE dishwasher, this kitchen blends functionality and beauty. A massive island, granite countertops, and warm wood shaker cabinets elevate the space, while the massive walk-in pantry ensures everything has a place. The open-concept main level features sky-high vaulted ceilings, with an 18 ft dual-sided stone fireplace that warms both the dining area and the inviting living room, drenched in natural light from oversized windows. Upstairs, the primary retreat is your own private escape—featuring a spa-like ensuite and large walk-in closet. Three more generously sized bedrooms, each with walk-in closets, and a versatile bonus room above the garage (think playroom, gym, or yoga sanctuary) complete the upper level. Downstairs, the fully finished walkout basement expands your living space with an additional bedroom, 4-piece bathroom with sauna, a huge rec room, and a cozy family room perfect for movie nights or game days. Walk out to your professionally landscaped, low-maintenance backyard, finished with high-end astroturf and exposed aggregate paths for year-round beauty without the hassle. Just minutes from top-rated schools, shops, parks, and a quick commute to Calgary or the mountains—this home is the total package. Homes like this don’t come up often. Book your private tour today and see why 384 Coopers Terrace is the one you've been waiting for.
| COMMUNITY | Coopers Crossing |
| PROPERTY TYPE | Detached |
| BUILDING TYPE | House |
| STYLE | 2 Storey |
| YEAR BUILT | 2011 |
| SQUARE FOOTAGE | 2,780 |
| BEDROOMS | 5 |
| BATHROOMS | 4.00 |
| BASEMENT | Separate/Exterior Entry, Finished, Full, Walk-Out To Grade |
| AMENITIES | |
| APPLIANCES | Dishwasher, Dryer, Garage Control(s), Refrigerator, See Remarks, Stove(s), Washer, Window Coverings |
| COOLING | Central Air, Full, Sep. HVAC Units |
| FIREPLACE | Decorative, Double Sided, Gas, Masonry, Stone |
| FLOORING | Carpet, Hardwood, Tile |
| HEATING | Forced Air, Natural Gas |
| LAUNDRY | Laundry Room, Upper Level |
| LOT FEATURES | Back Yard, Backs on to Park/Green Space, Cul-De-Sac, Front Yard, Irregular Lot, Landscaped |
| PARKING | Tandem, Triple Garage Attached |
| RESTRICTIONS | None Known |
| ROOF | Asphalt Shingle |
| TITLE | Fee Simple |
| BROKER | eXp Realty |
| ROOMS | DIMENSIONS (m) | LEVEL |
|---|---|---|
| 4pc Bathroom | 10`5" x 12`3" | Basement |
| Bedroom | 14`3" x 11`5" | Basement |
| Family Room | 18`3" x 10`9" | Basement |
| Family Room | 18`3" x 10`9" | Basement |
| Game Room | 18`3" x 15`7" | Basement |
| 2pc Bathroom | 5`10" x 5`8" | Main |
| Dining Room | 19`3" x 11`3" | Main |
| Foyer | 6`8" x 7`7" | Main |
| Kitchen | 15`2" x 15`0" | Main |
| Living Room | 19`0" x 16`3" | Main |
| Office | 8`11" x 11`10" | Main |
| Pantry | 4`11" x 6`11" | Main |
| 4pc Bathroom | 6`5" x 10`1" | Second |
| 5pc Ensuite bath | 18`1" x 14`2" | Second |
| Bedroom | 11`6" x 11`8" | Second |
| Bedroom | 12`10" x 11`1" | Second |
| Bedroom | 12`10" x 26`0" | Second |
| Laundry | 8`6" x 5`8" | Second |
| Bedroom - Primary | 15`4" x 15`4" | Second |

