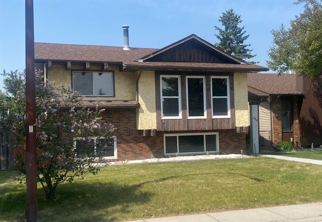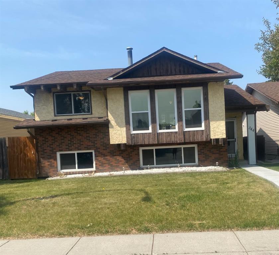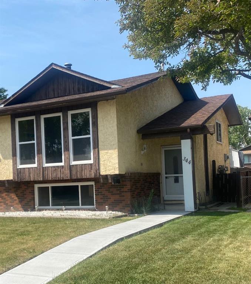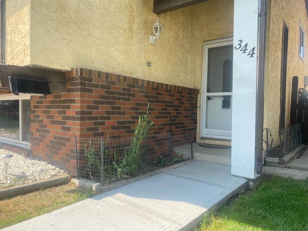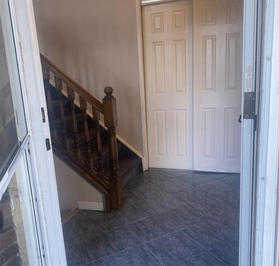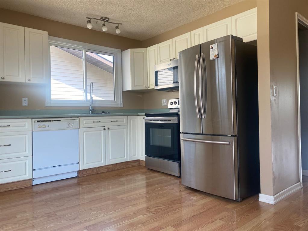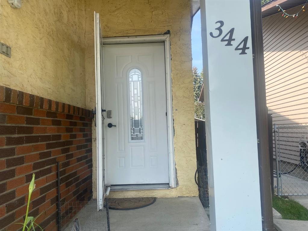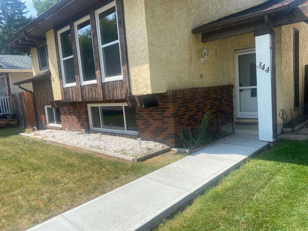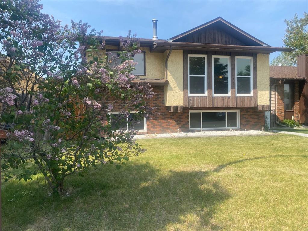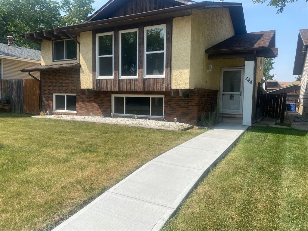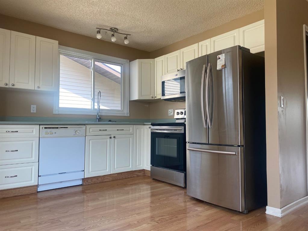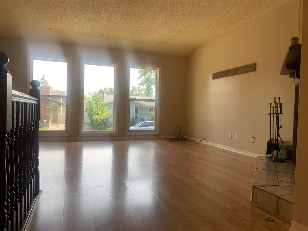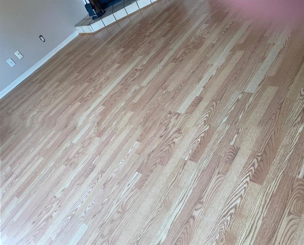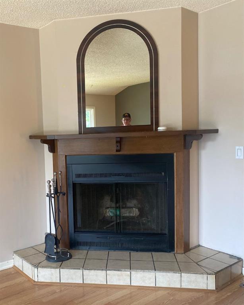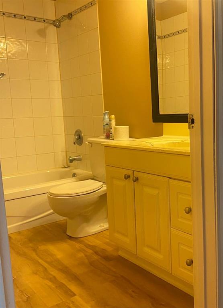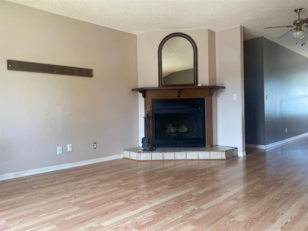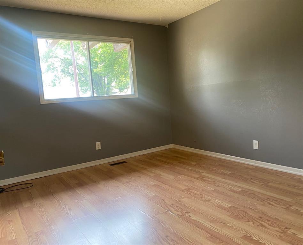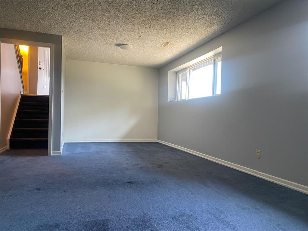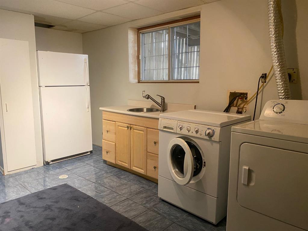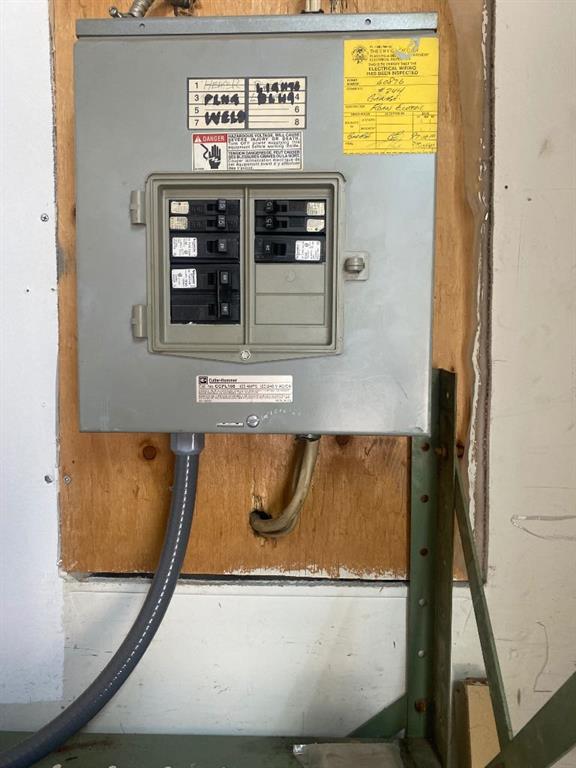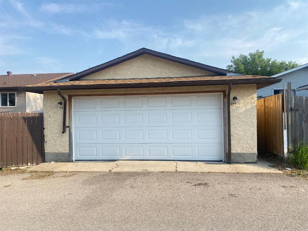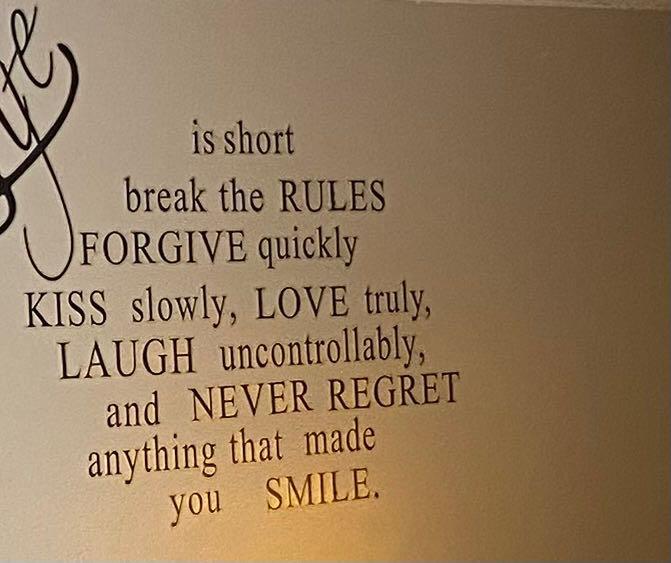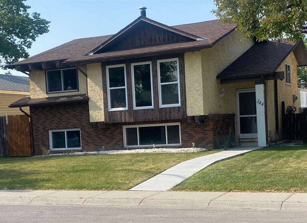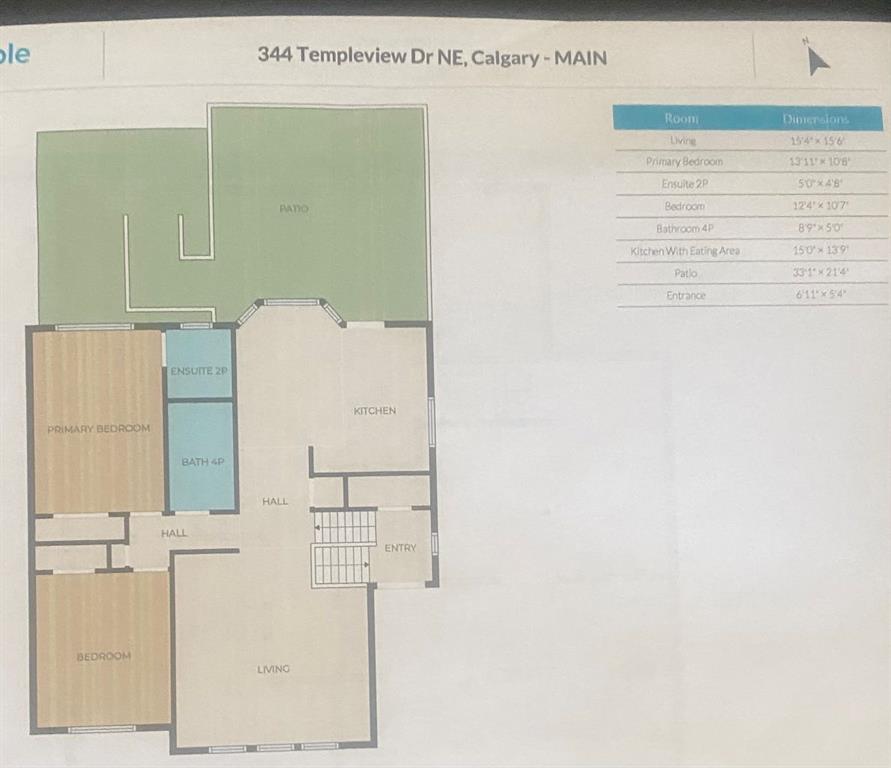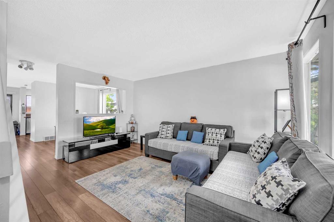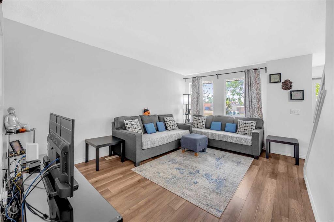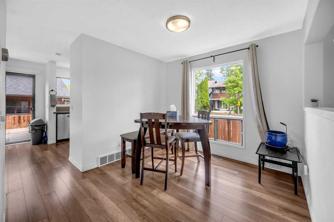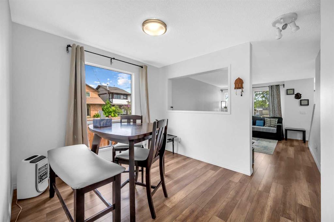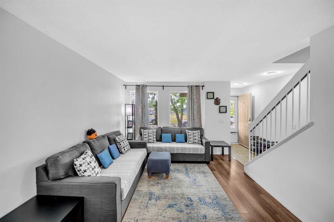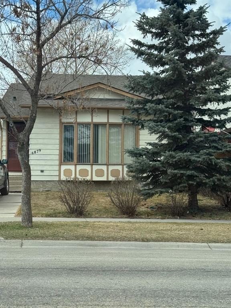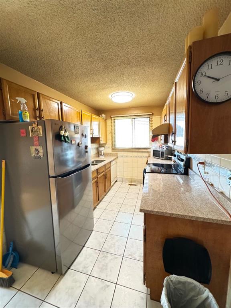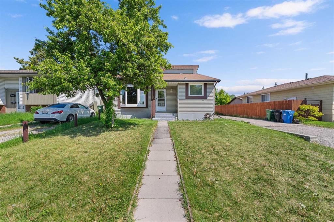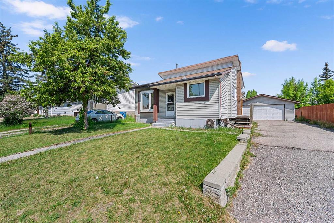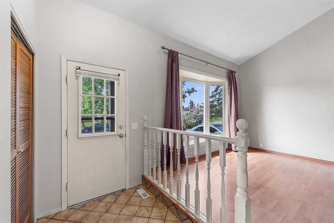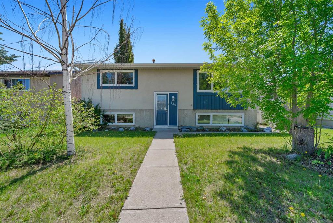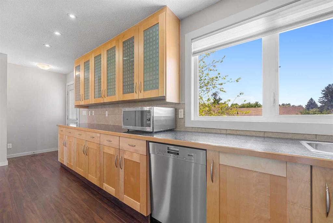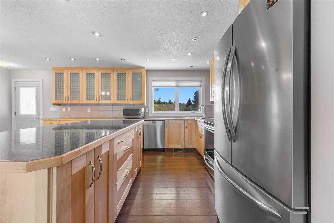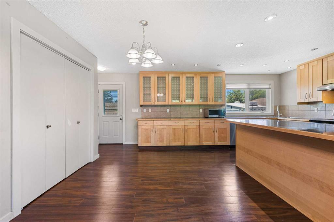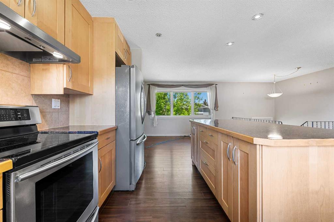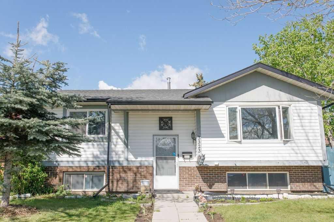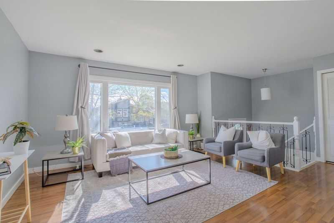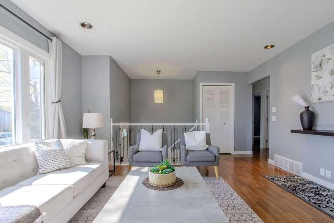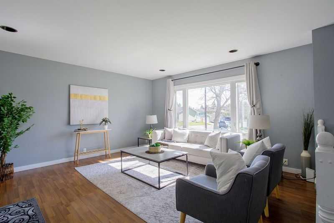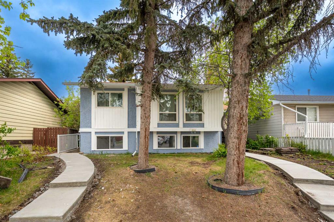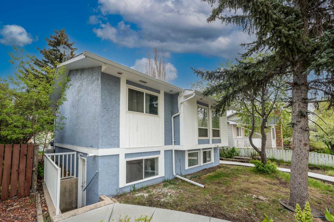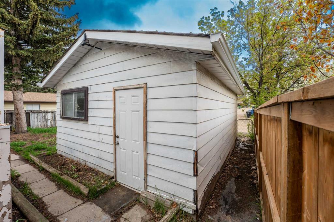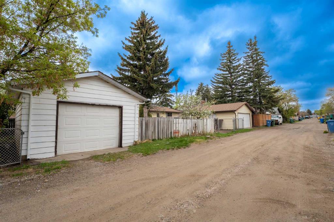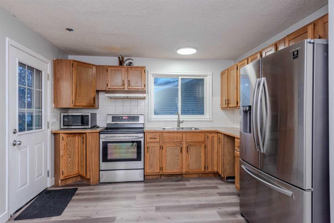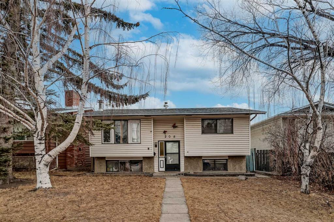344 Templeview Drive NE
Calgary T1Y 3W4
MLS® Number: A2231697
$ 475,000
3
BEDROOMS
1 + 2
BATHROOMS
1,028
SQUARE FEET
1978
YEAR BUILT
Bi-level in a great Temple location close to schools, shopping, leisure centre, Hospital, and most family oriented amenities with handy access roads for that weekend excursion out of the city. Features include upgraded windows and shingles, 3 bedrooms, 3 bathrooms, bright kitchen with eat in area, bright spacious living room with wood burning mantle fireplace. Developed lower level features include huge upgraded windows, spacious recreation/Family, “flex” room, bathroom and spacious bedroom. This home is bathed with natural light in upper AND lower levels. Back garden boasts Hi-Lo picnic decking, DOUBLE DETACHED HEATED GARAGE WITH 220 workshop wiring. It all spells S.U.P.E.R V.A.L.U.E. Do not let this one pass you … “BUY”
| COMMUNITY | Temple |
| PROPERTY TYPE | Detached |
| BUILDING TYPE | House |
| STYLE | Bi-Level |
| YEAR BUILT | 1978 |
| SQUARE FOOTAGE | 1,028 |
| BEDROOMS | 3 |
| BATHROOMS | 3.00 |
| BASEMENT | Finished, Full |
| AMENITIES | |
| APPLIANCES | Bar Fridge, Dishwasher, Electric Stove, Refrigerator, Washer |
| COOLING | None |
| FIREPLACE | Wood Burning |
| FLOORING | Carpet, Ceramic Tile, Laminate |
| HEATING | Central, Natural Gas |
| LAUNDRY | In Basement, In Bathroom |
| LOT FEATURES | Back Lane, Landscaped, Paved |
| PARKING | 220 Volt Wiring, Alley Access, Double Garage Detached, Garage Door Opener, Garage Faces Rear, RV Access/Parking, Workshop in Garage |
| RESTRICTIONS | None Known |
| ROOF | Asphalt Shingle |
| TITLE | Fee Simple |
| BROKER | CIR Realty |
| ROOMS | DIMENSIONS (m) | LEVEL |
|---|---|---|
| Game Room | 24`9" x 17`5" | Basement |
| 2pc Bathroom | 16`0" x 9`8" | Basement |
| Laundry | 16`0" x 9`8" | Basement |
| Furnace/Utility Room | 7`1" x 7`2" | Basement |
| Bedroom | 12`1" x 10`2" | Basement |
| Balcony | 33`1" x 21`4" | Main |
| Entrance | 16`11" x 5`4" | Main |
| Living Room | 15`6" x 15`4" | Main |
| Eat in Kitchen | 15`0" x 13`9" | Main |
| Bedroom - Primary | 13`11" x 10`8" | Main |
| Bedroom | 12`1" x 10`2" | Main |
| 4pc Bathroom | 8`9" x 5`0" | Main |
| 2pc Ensuite bath | 5`0" x 4`8" | Main |

