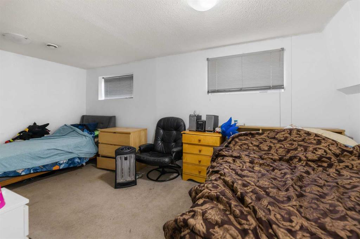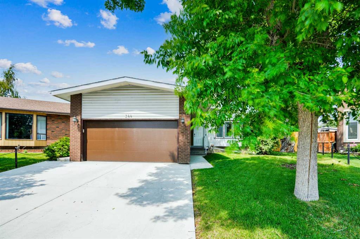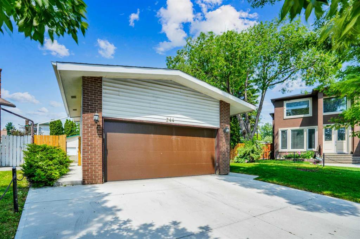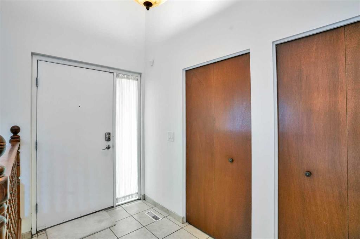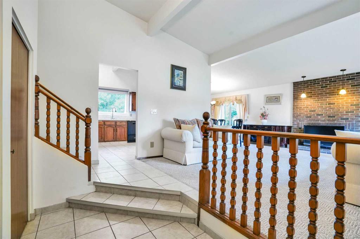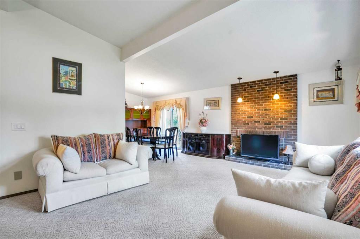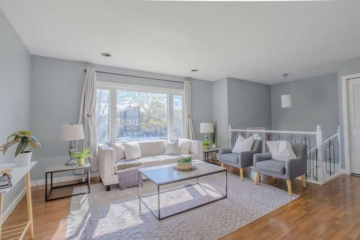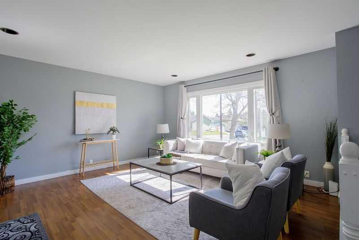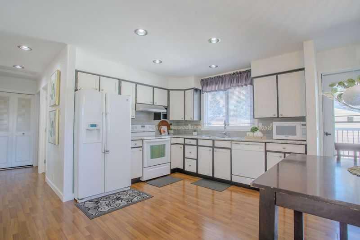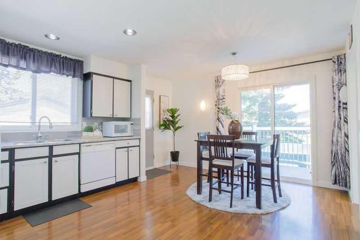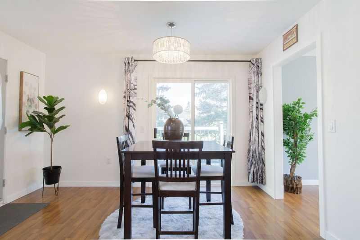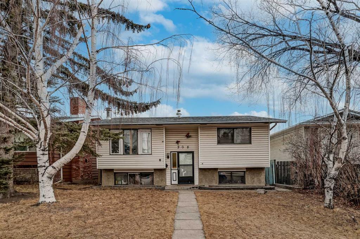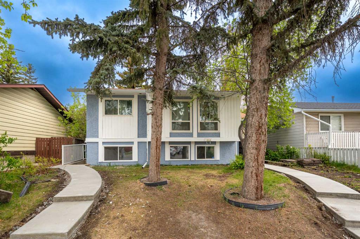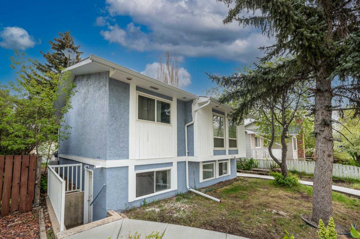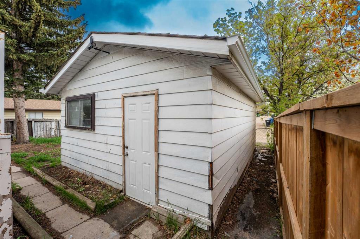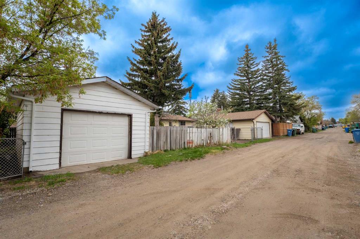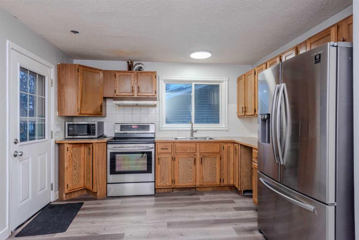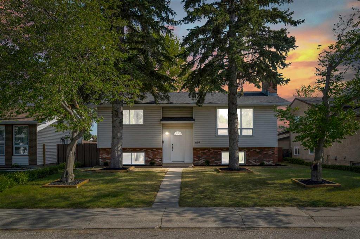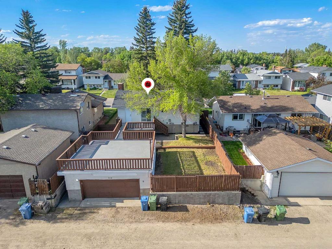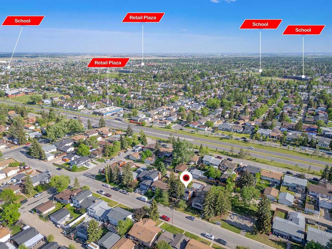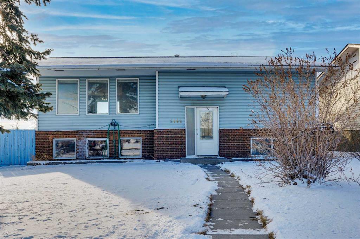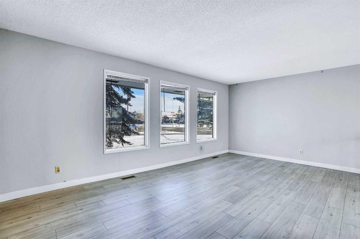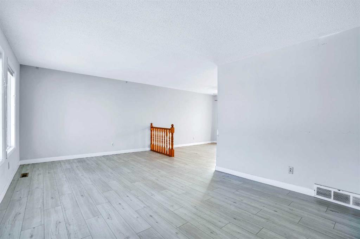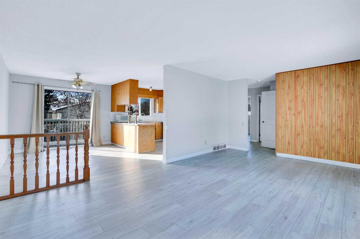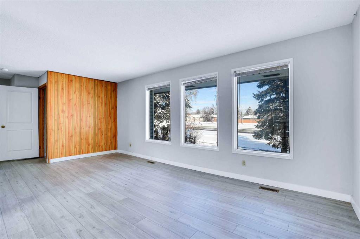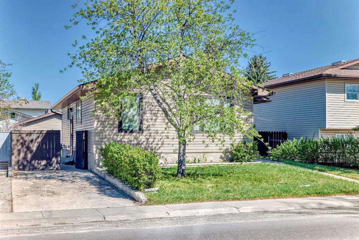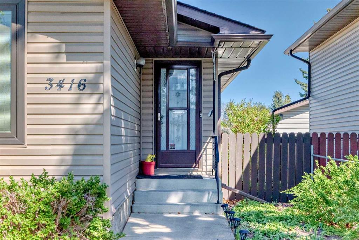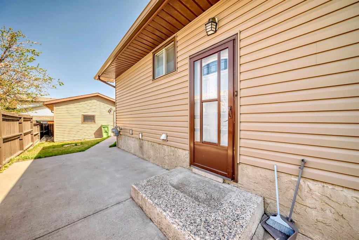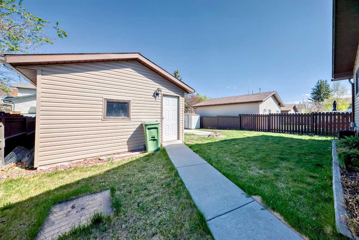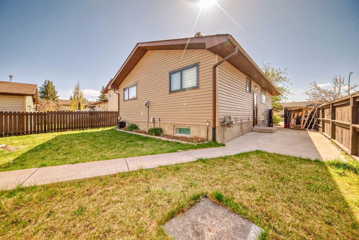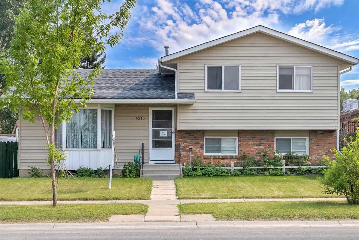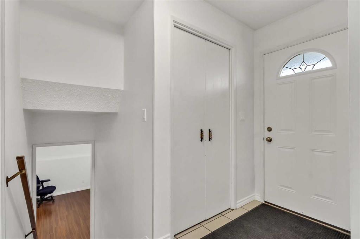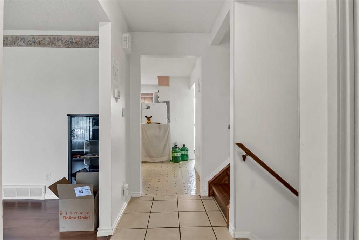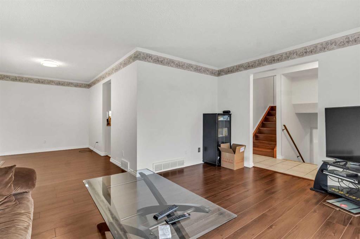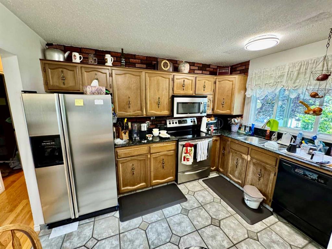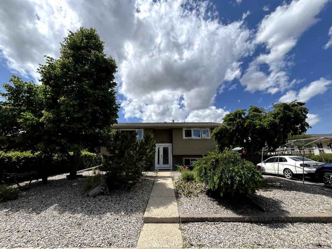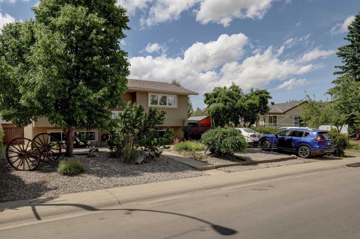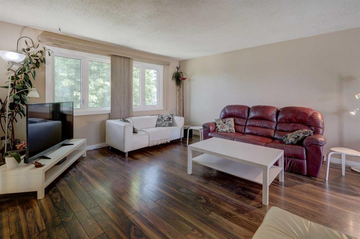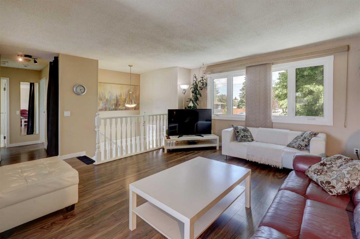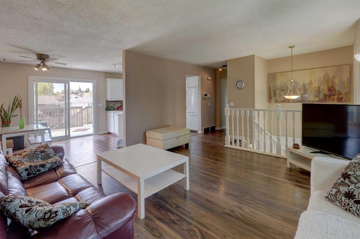3427 56 Street NE
Calgary T1Y 3N8
MLS® Number: A2220785
$ 546,000
5
BEDROOMS
2 + 0
BATHROOMS
1,055
SQUARE FEET
1976
YEAR BUILT
This bi-level residence offers a unique opportunity for first-time homebuyers or investors. The property includes an illegal suite, providing for accommodation for extended family. The main floor features a spacious living and dining area illuminated by large windows, complemented by an eat-in kitchen ideal for family gatherings. The expansive backyard offers ample space for a full-size garage. Conveniently located near schools, public transportation, and shopping centers, this home is situated in a family-friendly neighborhood with easy access to major roadways. Please note that the fireplace is sold as-is, as it has never been used by the current owner.
| COMMUNITY | Temple |
| PROPERTY TYPE | Detached |
| BUILDING TYPE | House |
| STYLE | Bi-Level |
| YEAR BUILT | 1976 |
| SQUARE FOOTAGE | 1,055 |
| BEDROOMS | 5 |
| BATHROOMS | 2.00 |
| BASEMENT | Separate/Exterior Entry, Full, Suite |
| AMENITIES | |
| APPLIANCES | Dryer, Electric Stove, Microwave Hood Fan, Refrigerator, Washer |
| COOLING | None |
| FIREPLACE | Wood Burning |
| FLOORING | Carpet, Linoleum |
| HEATING | Forced Air |
| LAUNDRY | In Basement |
| LOT FEATURES | Back Lane, Back Yard, Rectangular Lot |
| PARKING | Off Street |
| RESTRICTIONS | None Known |
| ROOF | Asphalt Shingle |
| TITLE | Fee Simple |
| BROKER | Real Broker |
| ROOMS | DIMENSIONS (m) | LEVEL |
|---|---|---|
| Bedroom | 9`5" x 6`4" | Basement |
| Bedroom | 17`3" x 8`9" | Basement |
| 4pc Bathroom | 7`4" x 7`2" | Basement |
| Furnace/Utility Room | 10`5" x 8`6" | Basement |
| Living Room | 12`11" x 10`9" | Basement |
| Kitchen | 11`1" x 6`7" | Basement |
| Dining Room | 8`2" x 7`3" | Basement |
| Dining Room | 9`8" x 6`9" | Main |
| Living Room | 14`9" x 13`11" | Main |
| Kitchen | 12`3" x 10`1" | Main |
| Bedroom - Primary | 11`1" x 10`1" | Main |
| Bedroom | 11`5" x 8`7" | Main |
| Bedroom | 11`5" x 8`5" | Main |
| 4pc Bathroom | 10`1" x 4`11" | Main |























