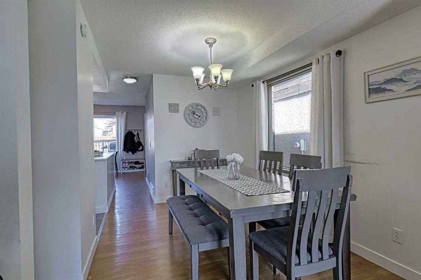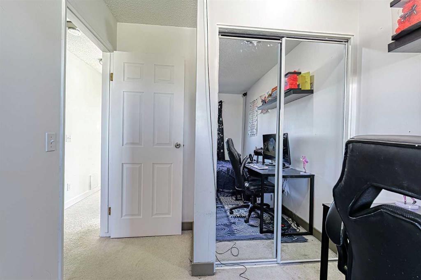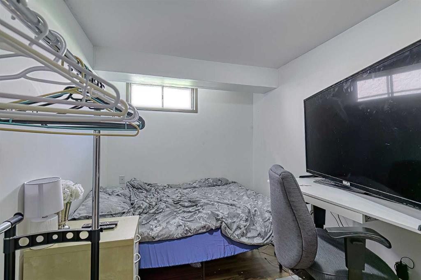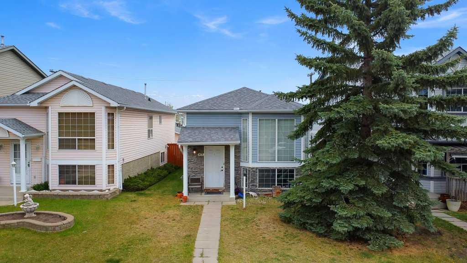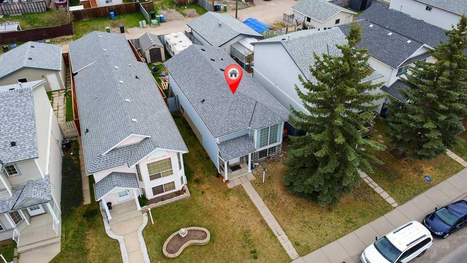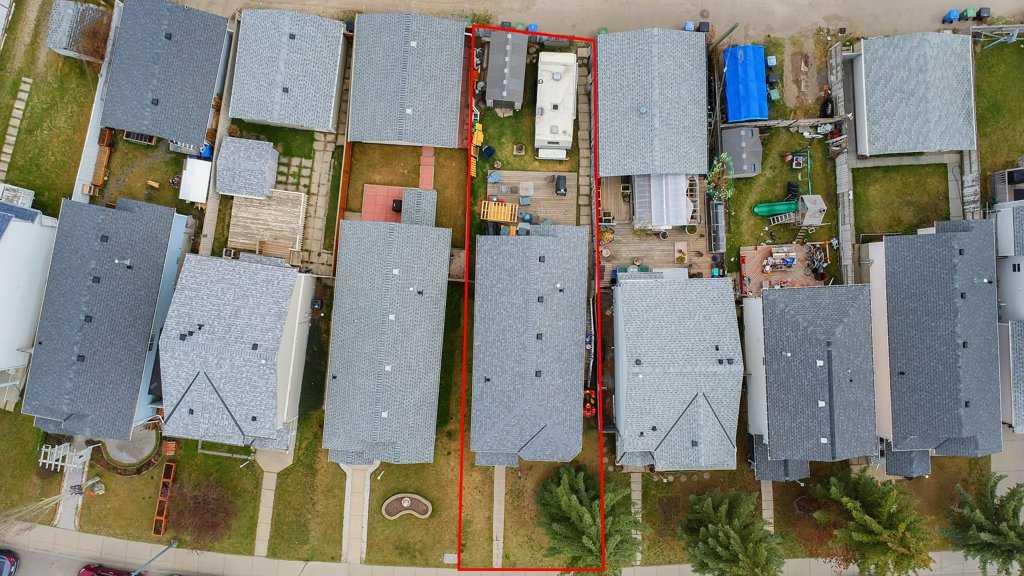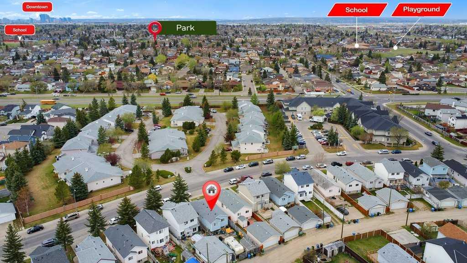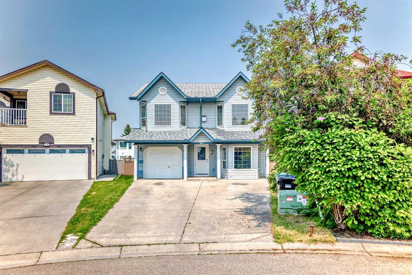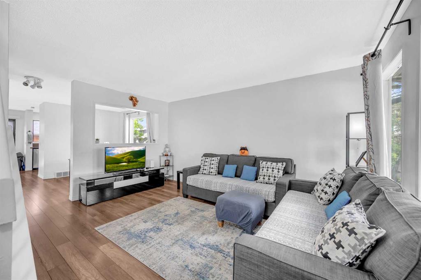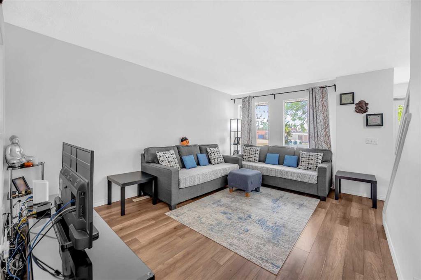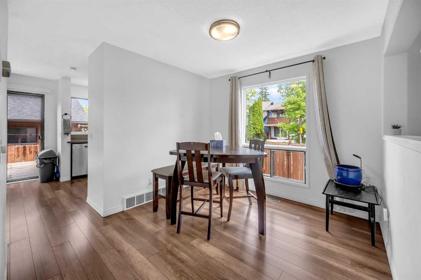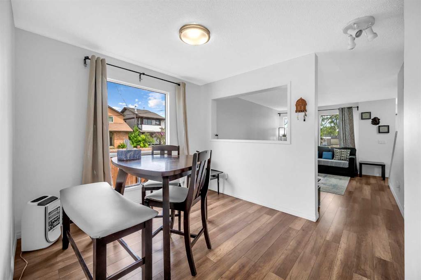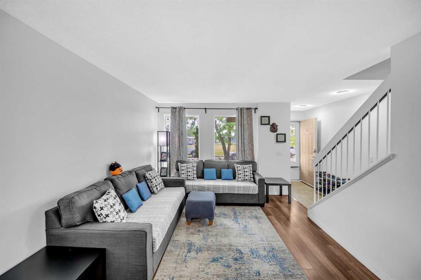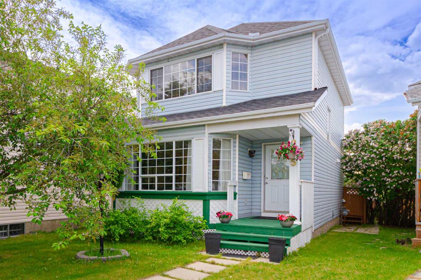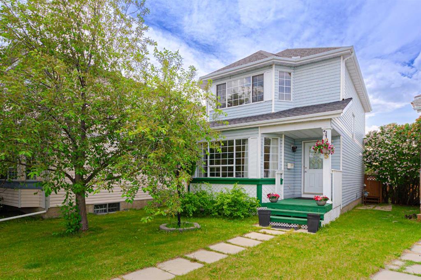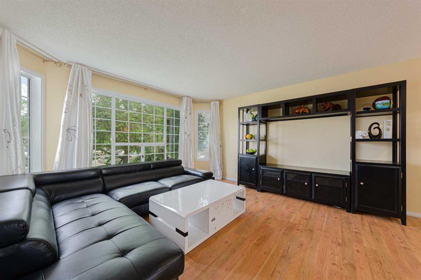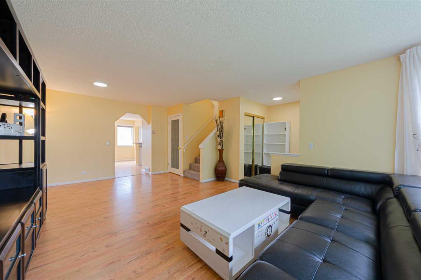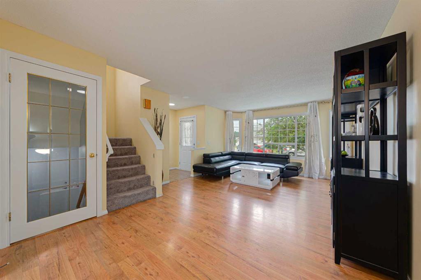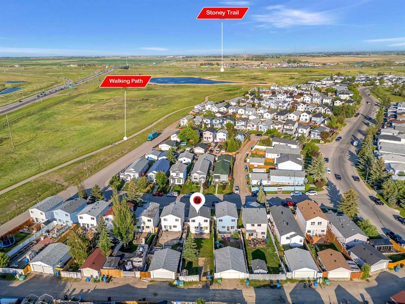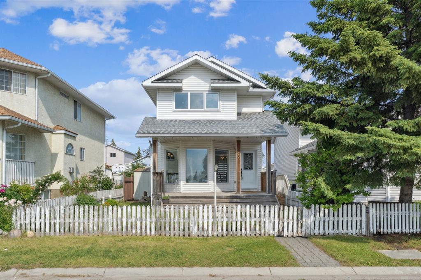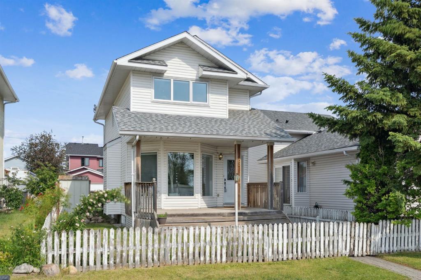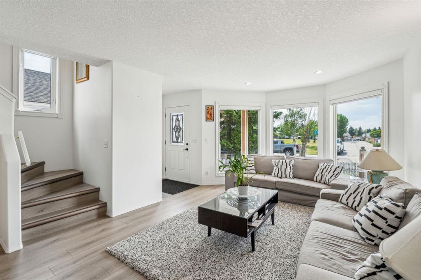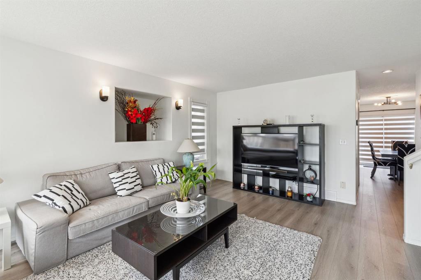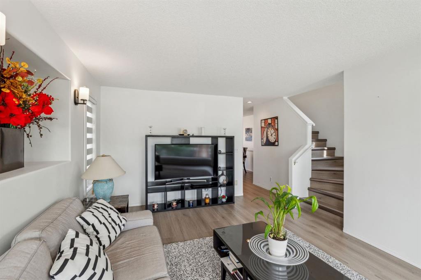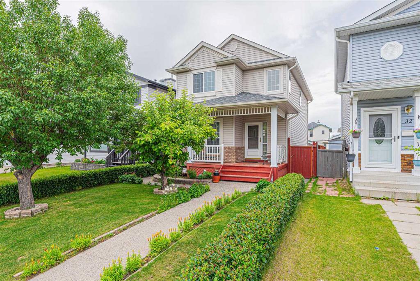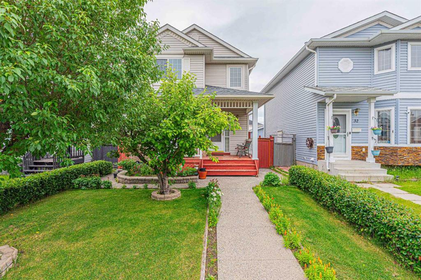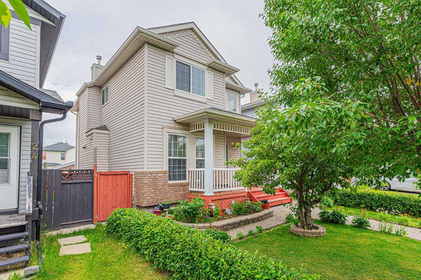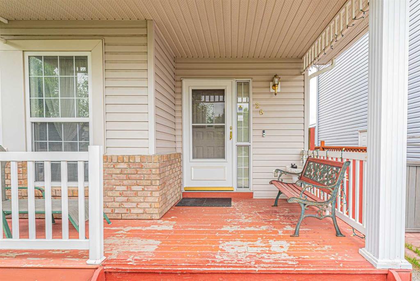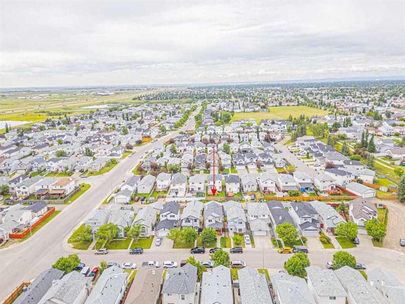54 Templeson Crescent NE
Calgary T1Y 5L8
MLS® Number: A2219194
$ 499,000
4
BEDROOMS
1 + 2
BATHROOMS
1,303
SQUARE FEET
1980
YEAR BUILT
Welcome to 54 Templeson Crescent NE! This 2 storey home is a great investment or for a growing family! The main level consists of a bright & open front living room which is open to the dining area and a newly upgraded kitchen with all new appliances! The kitchen has tons of cupboard space and a centre island. The rear family room has a wood burning fireplace and access to the West deck and backyard! A two piece bath completes this level. Upstairs you will find 3 good sized bedrooms, 2 at the rear of the home and the primary at the front with an East facing balcony! The primary has a 2 piece ensuite. Enjoy the AC this summer too! There is also a 4 piece family bath. The finished basement has a large Rec.Room, 4th bedroom and a den that could easily be turned into a 5th bedroom if needed! Plenty of storage too! Parking pad at the rear plus street parking. Stay cool this summer with the newer central air system! Close to all levels of schools, shopping and public transit!
| COMMUNITY | Temple |
| PROPERTY TYPE | Detached |
| BUILDING TYPE | House |
| STYLE | 2 Storey |
| YEAR BUILT | 1980 |
| SQUARE FOOTAGE | 1,303 |
| BEDROOMS | 4 |
| BATHROOMS | 3.00 |
| BASEMENT | Finished, Full |
| AMENITIES | |
| APPLIANCES | Central Air Conditioner, Dishwasher, Electric Stove, Range Hood, Refrigerator, Washer/Dryer, Window Coverings |
| COOLING | Central Air |
| FIREPLACE | Wood Burning |
| FLOORING | Carpet, Tile, Vinyl |
| HEATING | Forced Air |
| LAUNDRY | In Basement |
| LOT FEATURES | Back Lane, Back Yard, Front Yard |
| PARKING | Parking Pad |
| RESTRICTIONS | None Known |
| ROOF | Asphalt Shingle |
| TITLE | Fee Simple |
| BROKER | Diamond Realty & Associates LTD. |
| ROOMS | DIMENSIONS (m) | LEVEL |
|---|---|---|
| Bedroom | 15`1" x 7`5" | Basement |
| Den | 7`1" x 13`8" | Basement |
| Game Room | 14`11" x 19`4" | Basement |
| Furnace/Utility Room | 7`10" x 12`10" | Basement |
| Foyer | 4`0" x 4`7" | Main |
| 2pc Bathroom | 5`4" x 5`1" | Main |
| Dining Room | 8`5" x 12`6" | Main |
| Family Room | 14`2" x 9`1" | Main |
| Kitchen | 10`8" x 12`3" | Main |
| Living Room | 16`3" x 16`2" | Main |
| Bedroom | 8`4" x 9`11" | Upper |
| Bedroom | 7`8" x 14`0" | Upper |
| 4pc Bathroom | 4`11" x 7`10" | Upper |
| Bedroom - Primary | 14`4" x 12`0" | Upper |
| Walk-In Closet | 4`0" x 3`11" | Upper |
| 2pc Ensuite bath | 4`11" x 5`0" | Upper |










