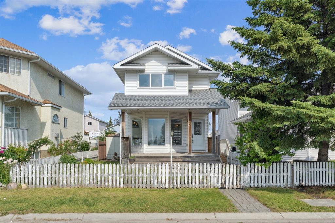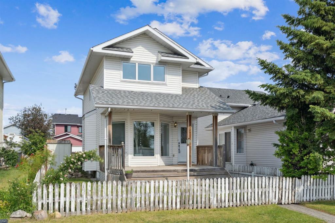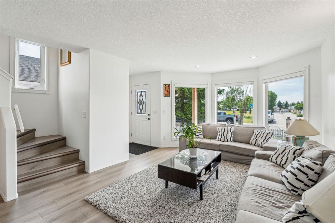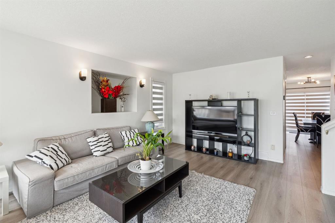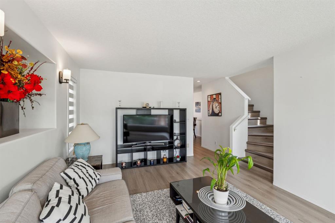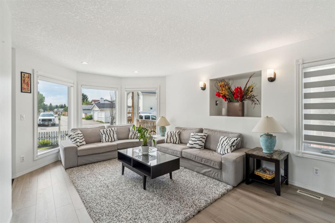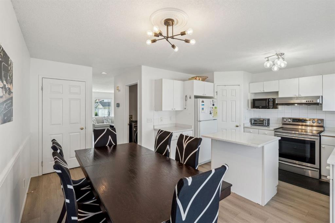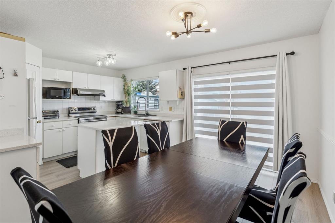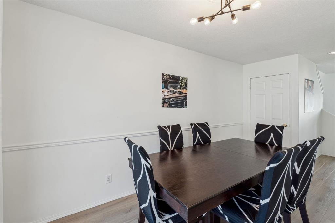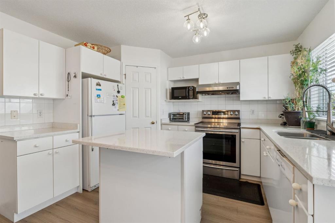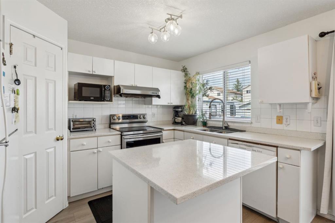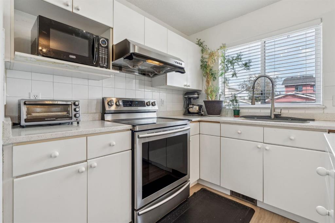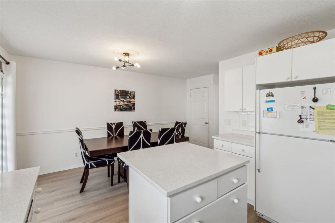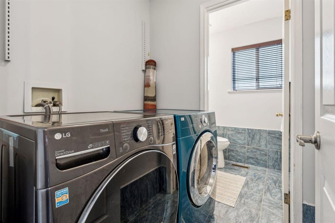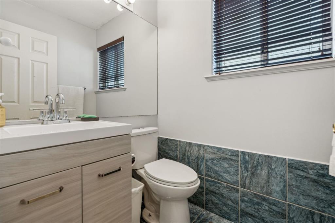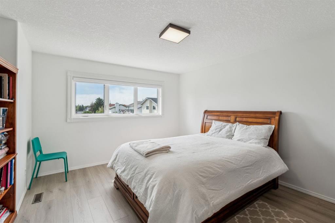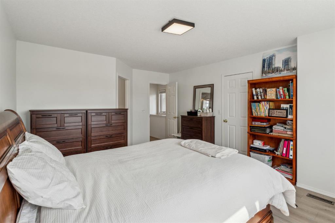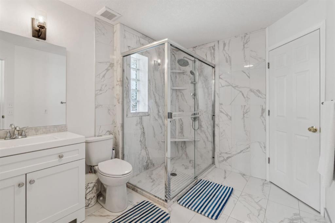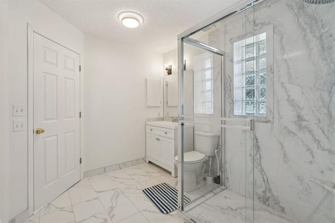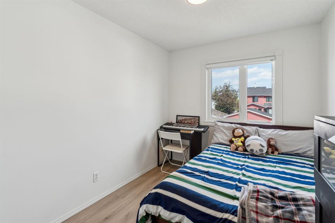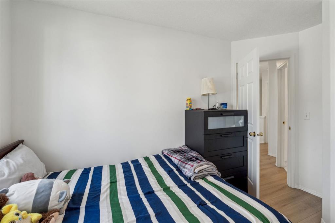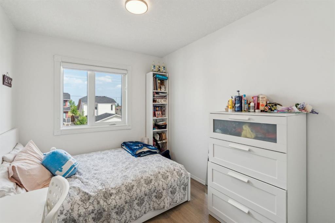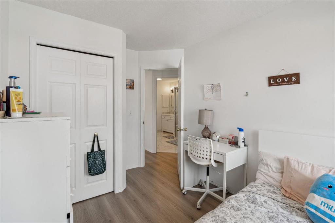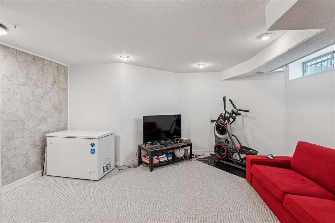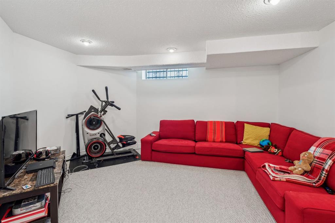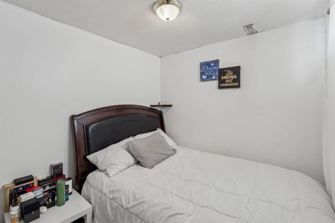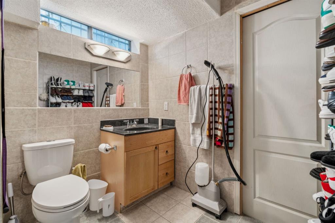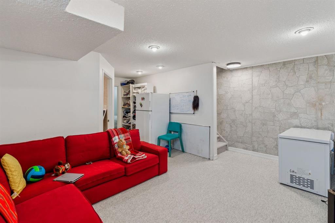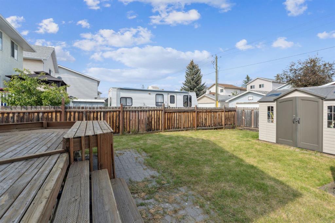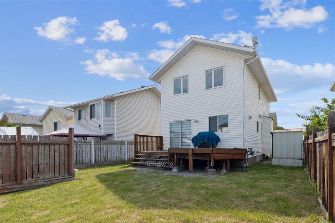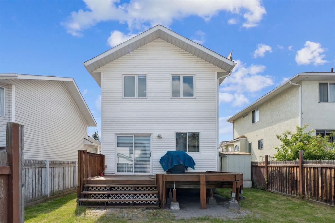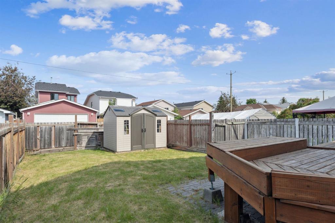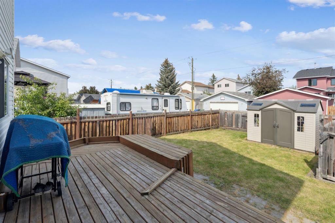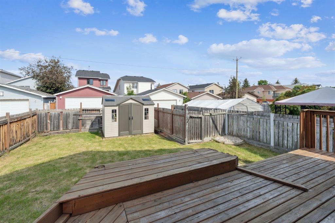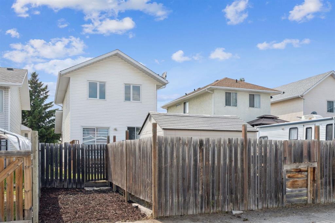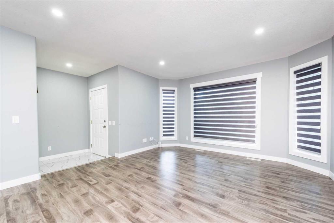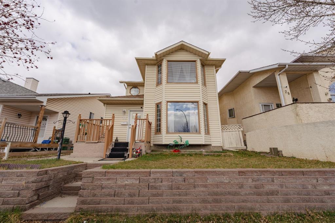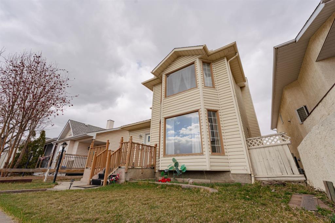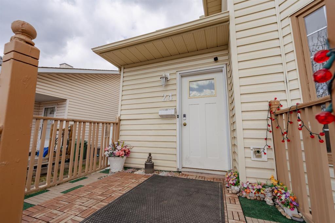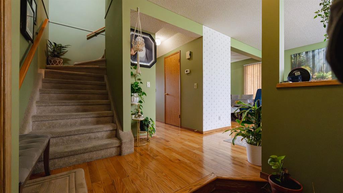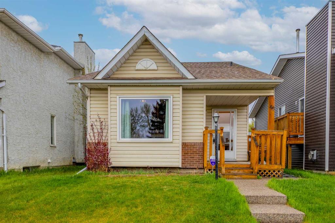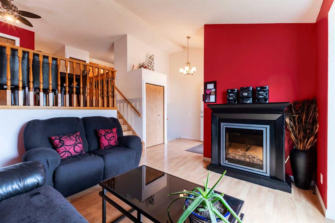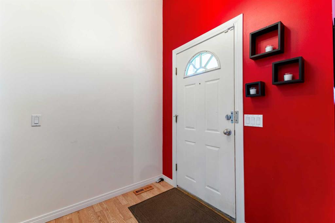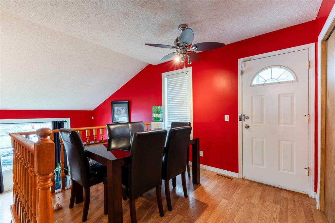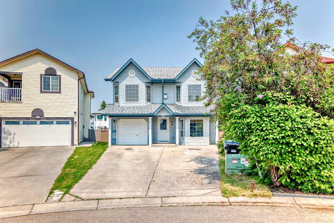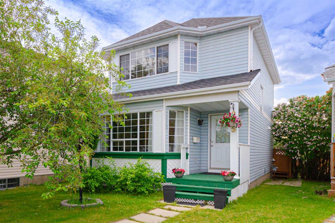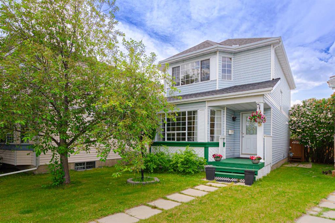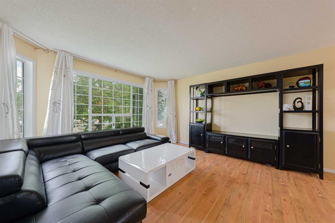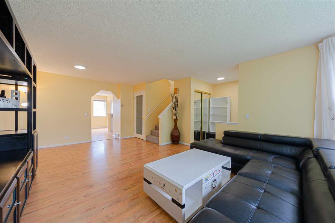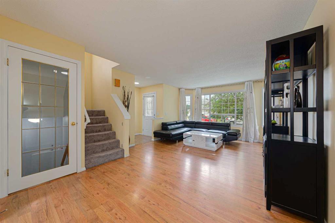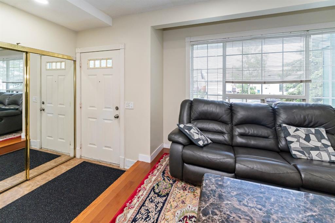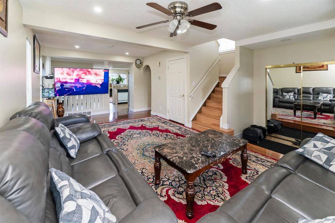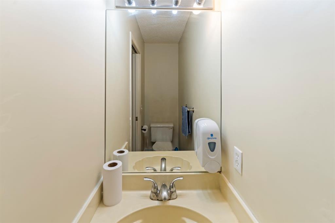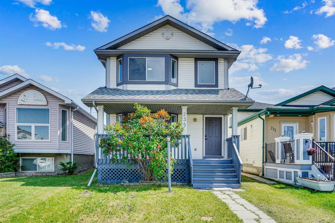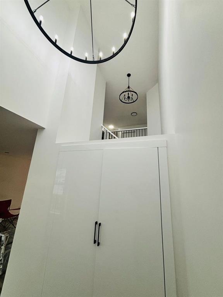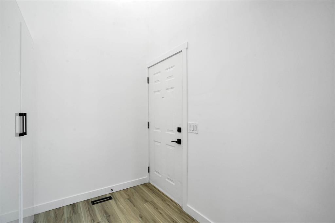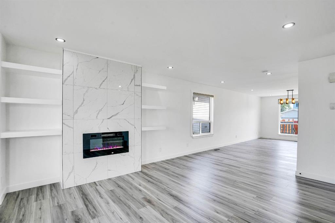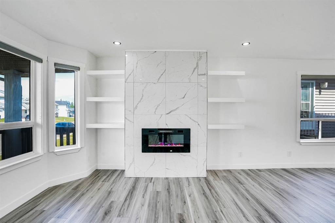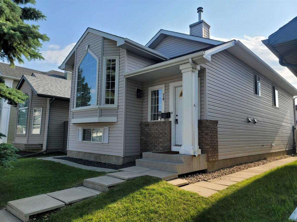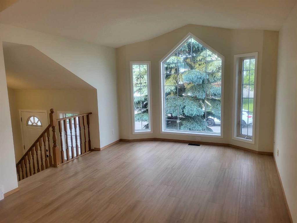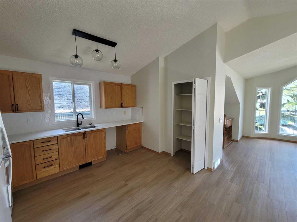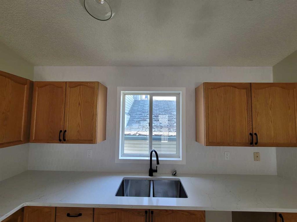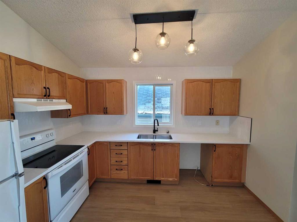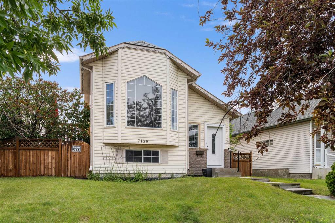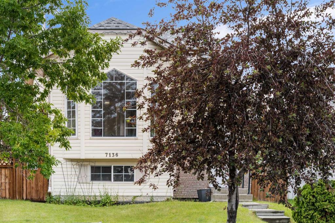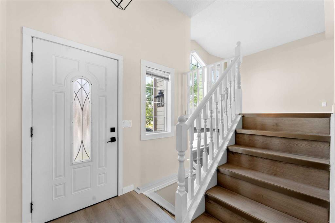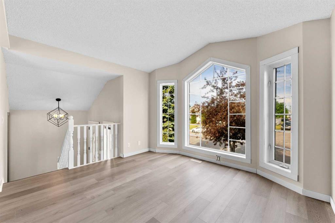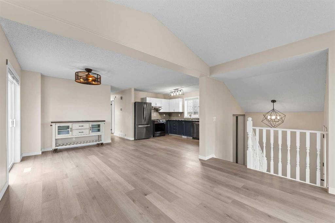25 Costa Mesa Close NE
Calgary T1Y6X4
MLS® Number: A2234896
$ 549,900
4
BEDROOMS
2 + 1
BATHROOMS
1,321
SQUARE FEET
1992
YEAR BUILT
This beautiful 3 bedroom, 2 storey home is located across the street from a park on a quiet cul-de-sac and offers a bright open floor plan with an oversized front porch. The Main and 2nd floors have been renovated (minus kitchen cupboards) in 2025 and is move in ready! The main floor consists of a good sized kitchen with a corner pantry, plenty of cupboard/counter space and dining area that grants access to an oversized back deck. Completing the main floor is a large living room, 2 piece powder room and a separate laundry area. Upstairs you will find the master bedroom with a walk-in closet and a huge bathroom with an oversized standing shower plus 2 additional bedrooms. Brand new window blind systems for the entire top 2 floors. The basement is fully finished (2014) and consists of a good sized family room, 3 piece bathroom, den/office area (which could be used as a 4th bedroom) and a utility/storage room. The backyard is fully landscaped with a rear parking pad and storage shed that is included. Located close to schools, parks, shopping, city transit and main roadways.
| COMMUNITY | Monterey Park |
| PROPERTY TYPE | Detached |
| BUILDING TYPE | House |
| STYLE | 2 Storey |
| YEAR BUILT | 1992 |
| SQUARE FOOTAGE | 1,321 |
| BEDROOMS | 4 |
| BATHROOMS | 3.00 |
| BASEMENT | Finished, Full |
| AMENITIES | |
| APPLIANCES | Dishwasher, Electric Stove, Microwave, Range Hood, Refrigerator, Washer/Dryer, Window Coverings |
| COOLING | None |
| FIREPLACE | N/A |
| FLOORING | Carpet, Ceramic Tile, Vinyl Plank |
| HEATING | Forced Air |
| LAUNDRY | Main Level |
| LOT FEATURES | Back Lane, Back Yard, Level, Rectangular Lot |
| PARKING | Off Street, Parking Pad |
| RESTRICTIONS | None Known |
| ROOF | Asphalt Shingle |
| TITLE | Fee Simple |
| BROKER | KIC Realty |
| ROOMS | DIMENSIONS (m) | LEVEL |
|---|---|---|
| Game Room | 14`11" x 12`7" | Basement |
| Bedroom | 8`10" x 8`0" | Basement |
| 3pc Bathroom | 8`3" x 7`6" | Basement |
| 2pc Bathroom | 5`2" x 4`6" | Main |
| Kitchen | 12`0" x 10`0" | Main |
| Dining Room | 15`0" x 7`0" | Main |
| Living Room | 18`9" x 11`11" | Main |
| 3pc Bathroom | 10`3" x 8`0" | Upper |
| Bedroom - Primary | 15`6" x 13`1" | Upper |
| Bedroom | 9`10" x 8`3" | Upper |
| Bedroom | 9`10" x 8`4" | Upper |

