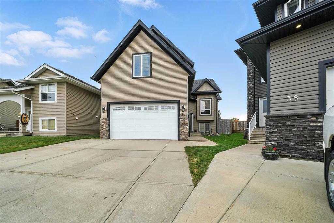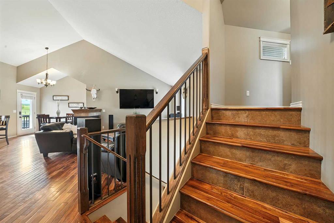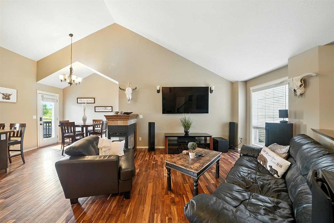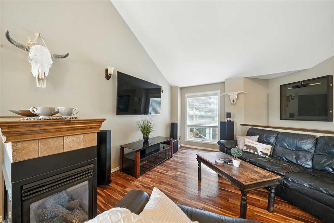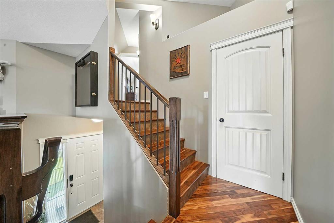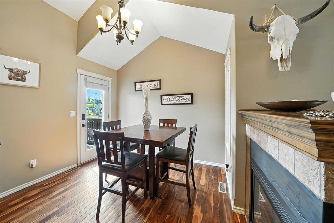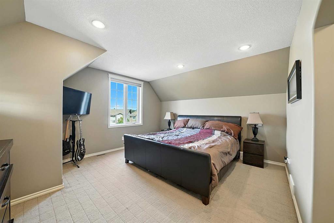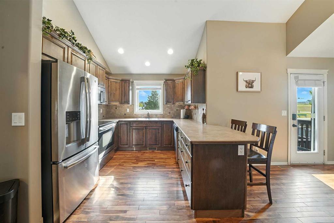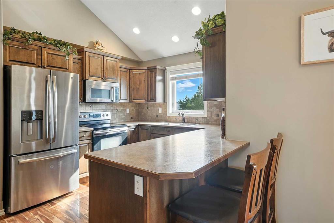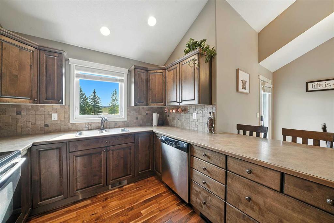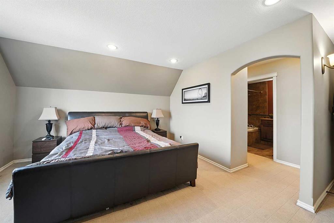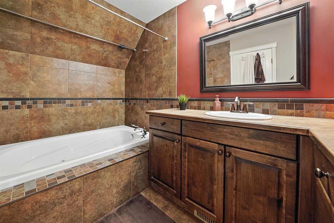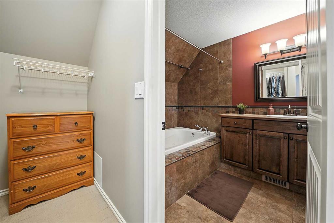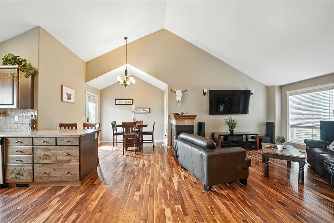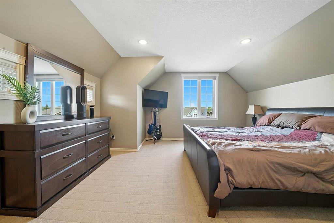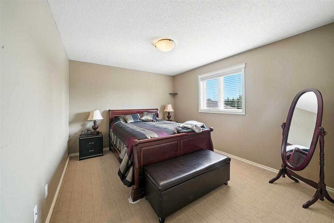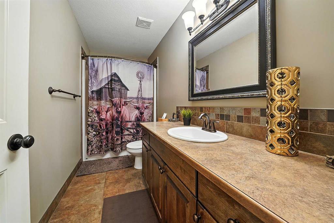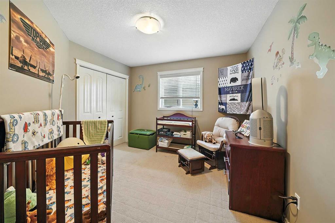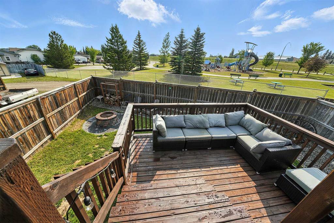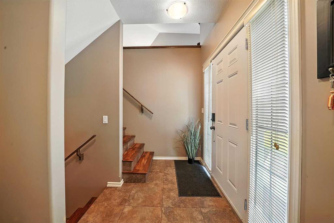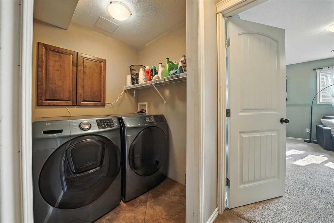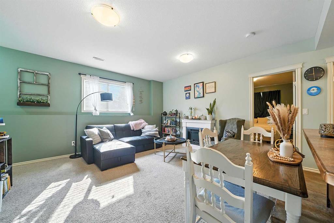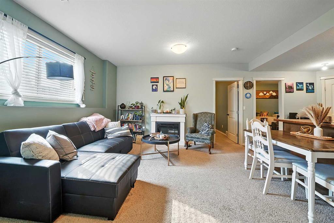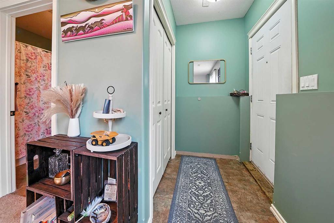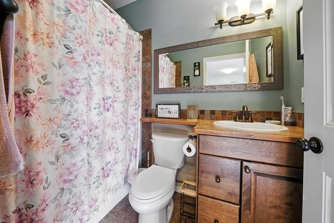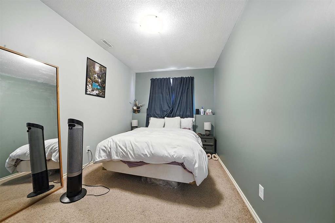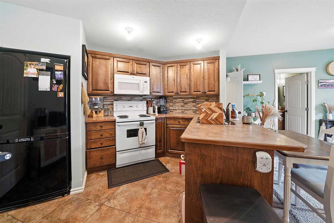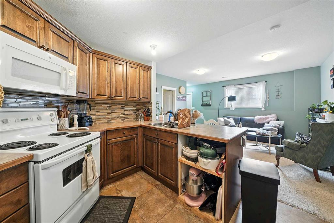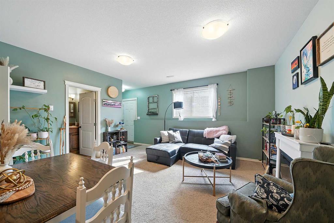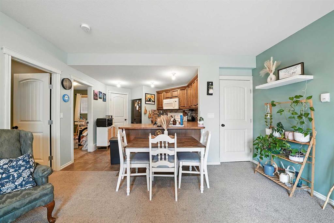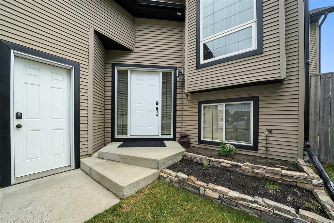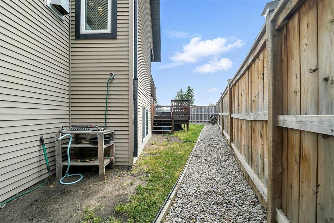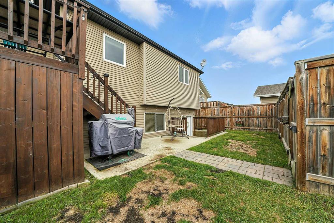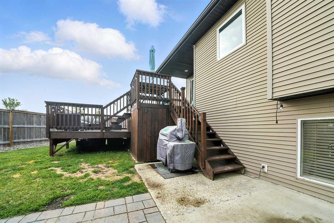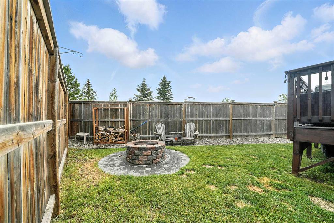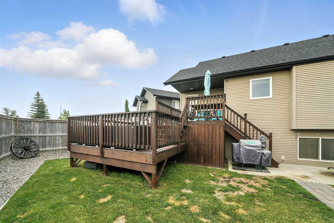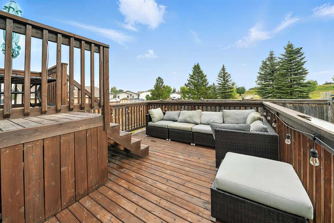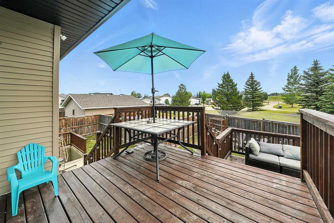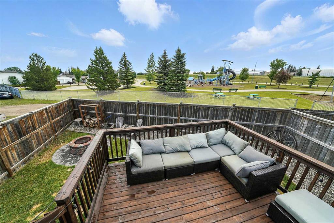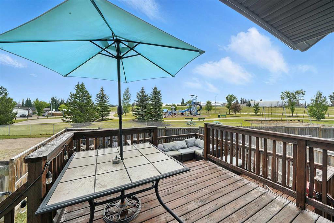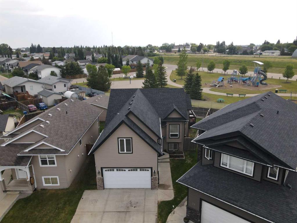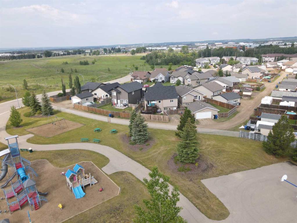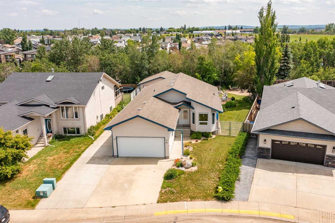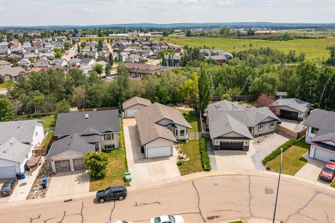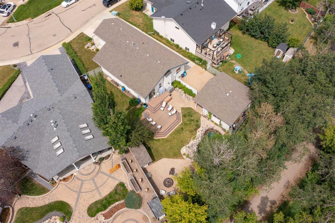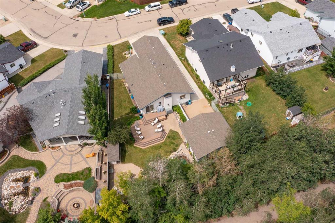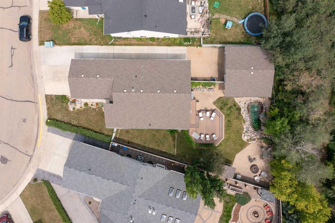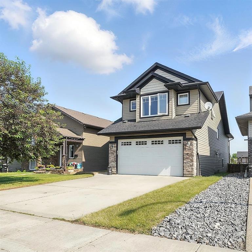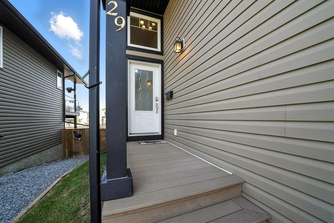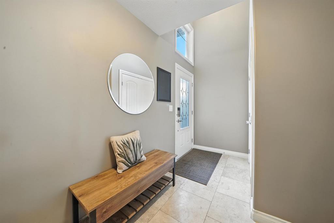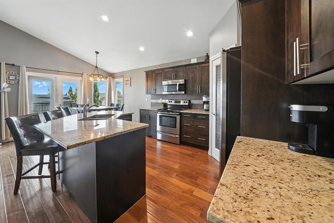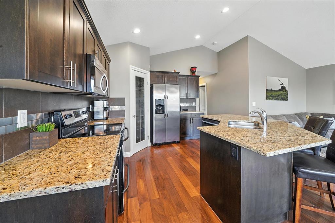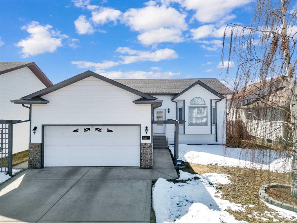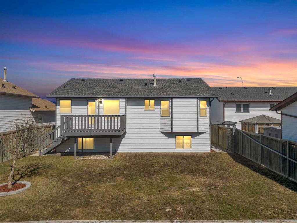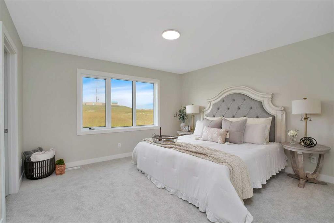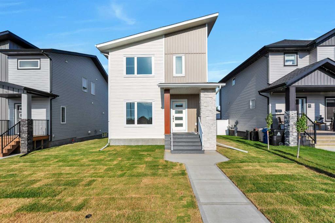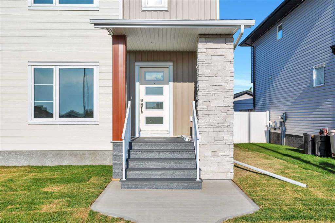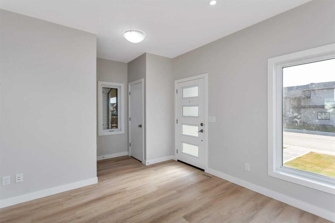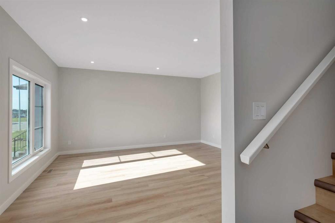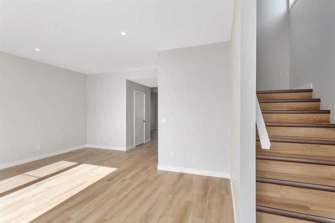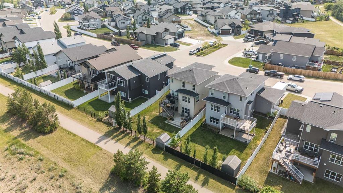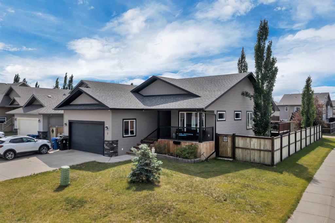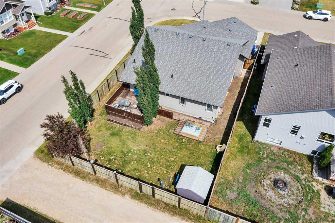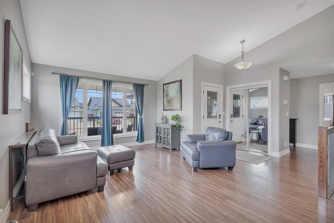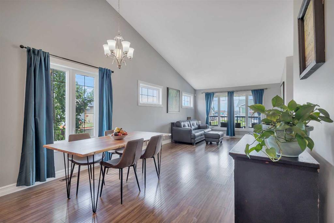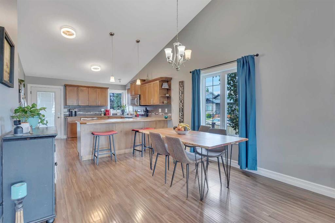34 Rolling Hills Bay
Blackfalds T0M 0J0
MLS® Number: A2233935
$ 549,900
5
BEDROOMS
3 + 0
BATHROOMS
1,548
SQUARE FEET
2008
YEAR BUILT
A Versatile Property in a Prime Location! This spacious and well-designed home offers comfort, functionality, and flexibility. Admire the quiet close as you drive up with front attached (heated) garage and additional parking in the back with back alley access! With 3 bedrooms upstairs and a 2-bedroom separate suite below, it’s ideal for those seeking separate living spaces. Enjoy the outdoors on the two-tiered deck backing onto a peaceful park, providing added privacy and scenic views. The primary bedroom includes a walk-through closet and large ensuite with jacuzzi tub, offering a private, comfortable escape. Additional highlights include central A/C, shared laundry, New Roof in last 5 years, and in-floor heating in both the basement and garage for year-round convenience. Whether you're looking for multi-use space, or a great location near parks, the Abby Center, schools and all amenities—this home delivers.
| COMMUNITY | Rolling Hills |
| PROPERTY TYPE | Detached |
| BUILDING TYPE | House |
| STYLE | Modified Bi-Level |
| YEAR BUILT | 2008 |
| SQUARE FOOTAGE | 1,548 |
| BEDROOMS | 5 |
| BATHROOMS | 3.00 |
| BASEMENT | Finished, Full, Suite, Walk-Up To Grade |
| AMENITIES | |
| APPLIANCES | Central Air Conditioner, Dishwasher, Refrigerator, Stove(s), Washer/Dryer |
| COOLING | Central Air |
| FIREPLACE | Dining Room, Family Room, Gas, See Through, Three-Sided |
| FLOORING | Hardwood |
| HEATING | Fireplace(s), Forced Air |
| LAUNDRY | In Basement, Laundry Room |
| LOT FEATURES | Back Lane, Back Yard, Backs on to Park/Green Space, Landscaped, No Neighbours Behind |
| PARKING | Additional Parking, Alley Access, Double Garage Attached, Garage Door Opener, Garage Faces Front, Heated Garage, Insulated |
| RESTRICTIONS | None Known |
| ROOF | Asphalt Shingle |
| TITLE | Fee Simple |
| BROKER | KIC Realty |
| ROOMS | DIMENSIONS (m) | LEVEL |
|---|---|---|
| 4pc Bathroom | Lower | |
| Bedroom | 8`10" x 13`6" | Lower |
| Bedroom | 8`10" x 13`6" | Lower |
| Kitchen | 9`4" x 11`3" | Lower |
| Living Room | 15`0" x 14`11" | Lower |
| 4pc Bathroom | Main | |
| Bedroom | 10`10" x 11`7" | Main |
| Bedroom | 10`11" x 15`3" | Main |
| Dining Room | 10`3" x 10`1" | Main |
| Kitchen | 9`10" x 9`5" | Main |
| Living Room | 20`2" x 17`7" | Main |
| 3pc Ensuite bath | Upper | |
| Bedroom - Primary | 17`10" x 14`11" | Upper |

