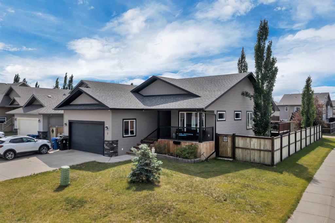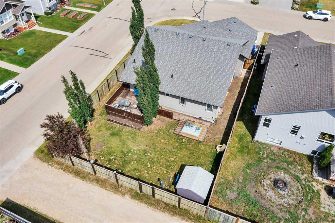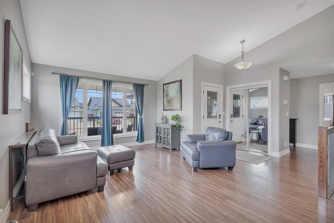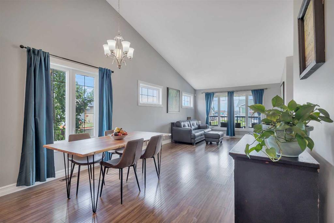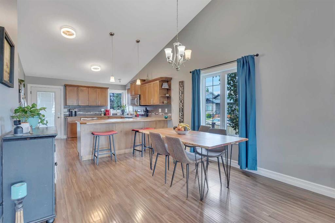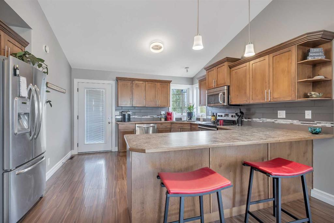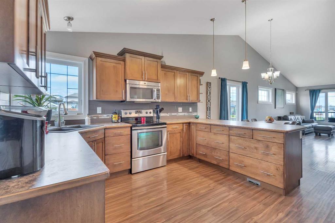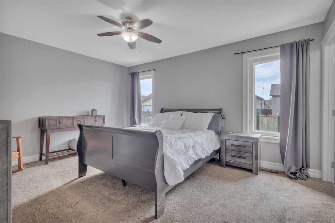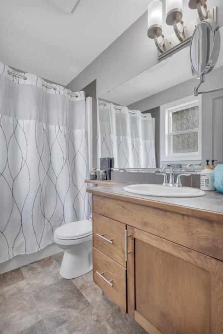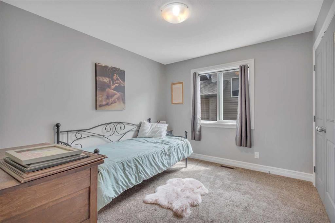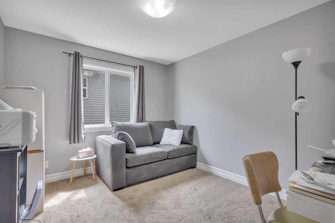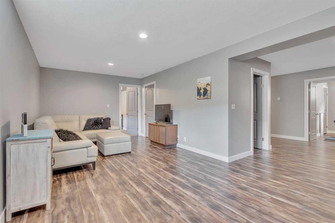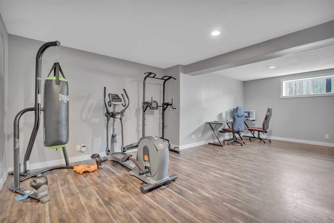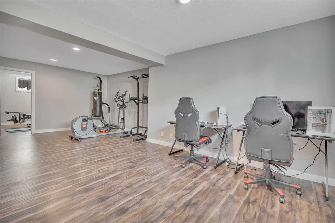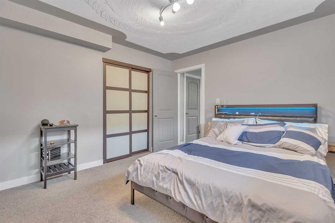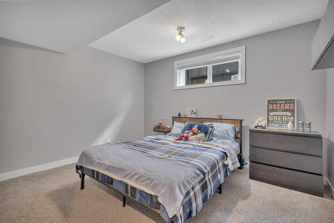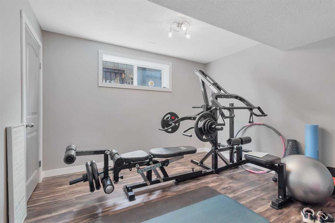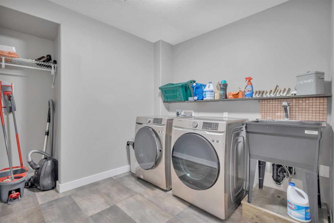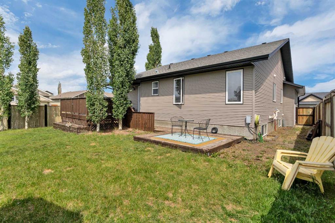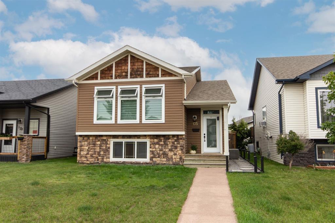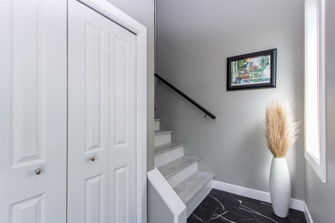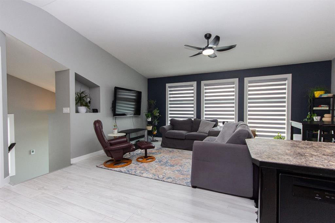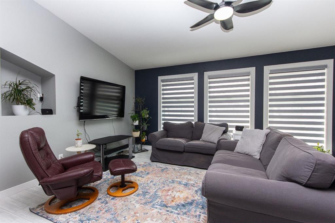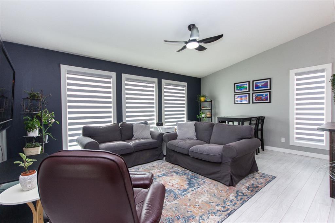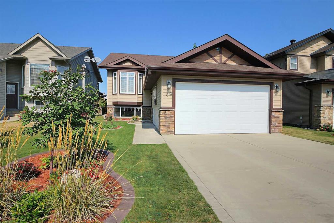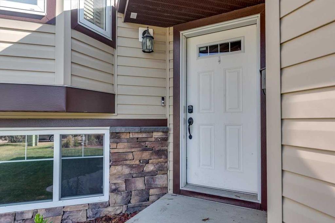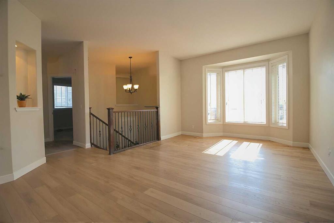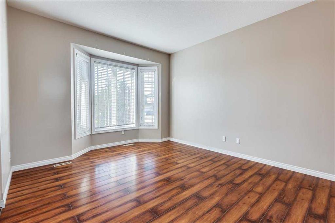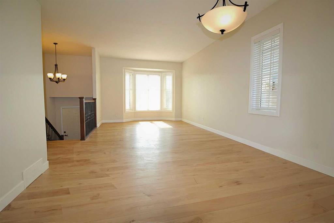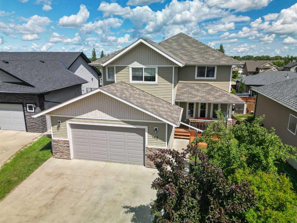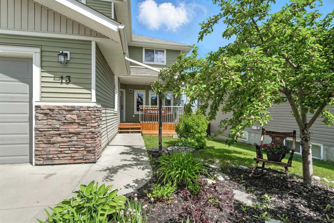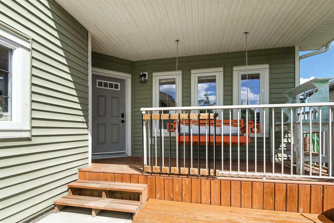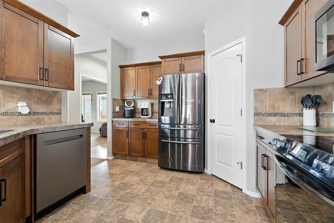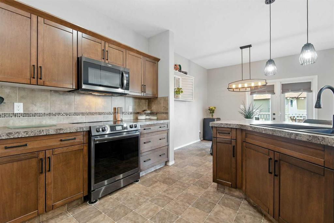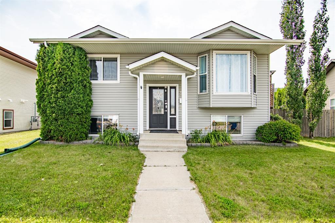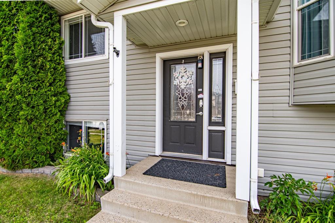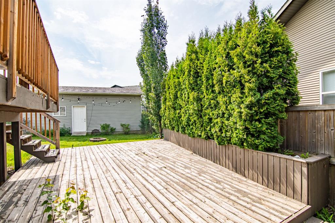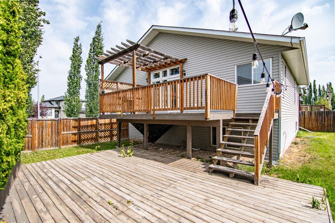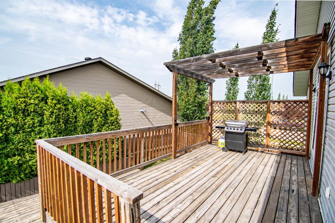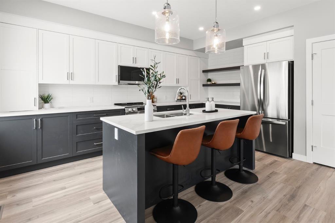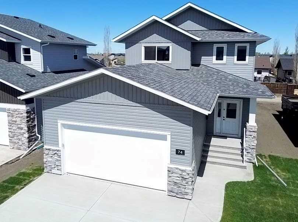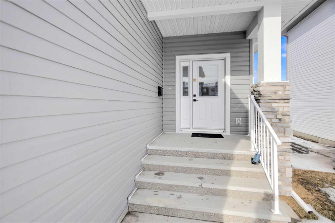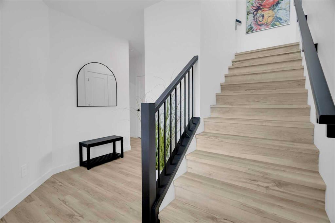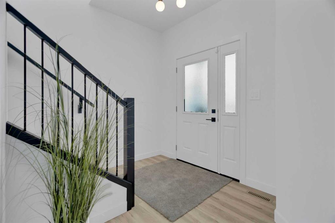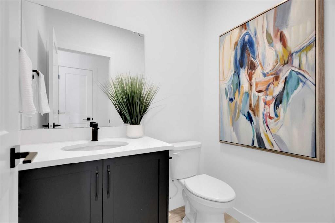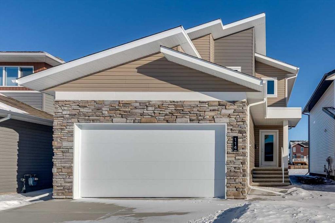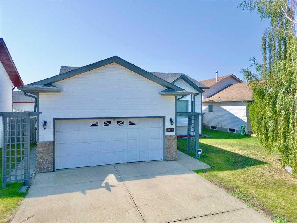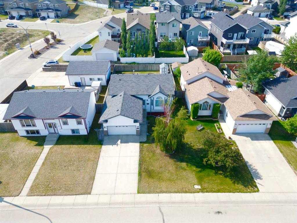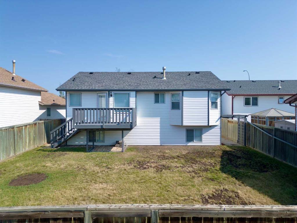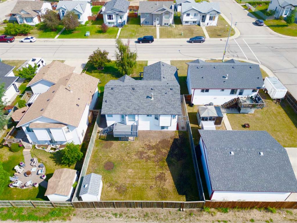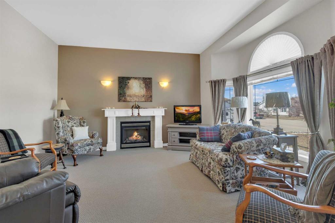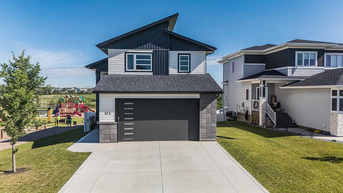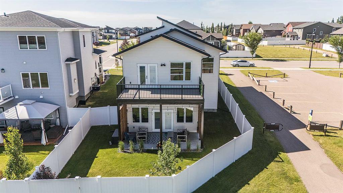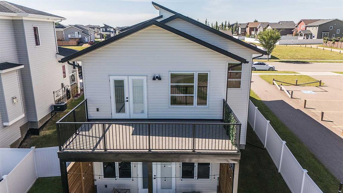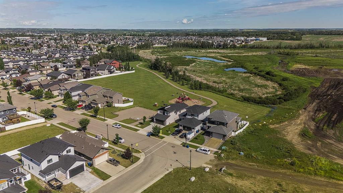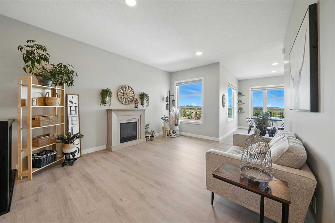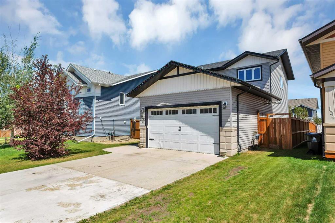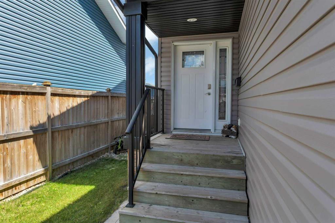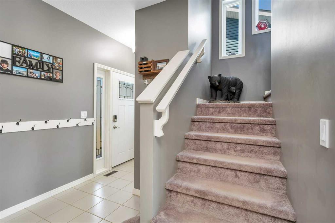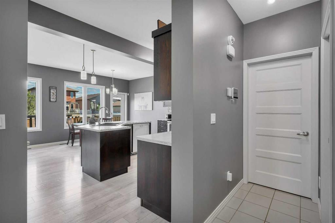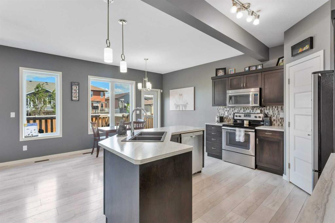2 Coleman Crescent
Blackfalds T4M 0C7
MLS® Number: A2235314
$ 555,000
6
BEDROOMS
3 + 0
BATHROOMS
2012
YEAR BUILT
Visit REALTOR® website for additional information. Welcome to this beautiful bungalow on a spacious corner lot in sought-after Cottonwood Estate in Blackfalds. Step inside to discover an open-concept layout with vaulted ceilings & lots of windows that fill the main living area with natural light. The kitchen is both stylish & functional, featuring maple cabinets, stainless appliances, a peninsula with breakfast bar, & a convenient pantry. The main floor offers a primary suite complete with a 4-pc ensuite & walk-in closet, along with 2 additional bedrooms & a full bathroom. Downstairs, the finished basement expands the living space with a large family room, 3 more bedrooms, another full bath, & a laundry room. Outside, the generous corner lot provides plenty of space for outdoor activities. The deck & patio are the perfect spots to unwind with your morning coffee or host summer barbecues.
| COMMUNITY | Cottonwood Estates |
| PROPERTY TYPE | Detached |
| BUILDING TYPE | House |
| STYLE | Bungalow |
| YEAR BUILT | 2012 |
| SQUARE FOOTAGE | 1,426 |
| BEDROOMS | 6 |
| BATHROOMS | 3.00 |
| BASEMENT | Finished, Full |
| AMENITIES | |
| APPLIANCES | Dishwasher, Electric Range, Microwave Hood Fan, Refrigerator, Washer/Dryer, Window Coverings |
| COOLING | None |
| FIREPLACE | None |
| FLOORING | Carpet, Laminate, Linoleum |
| HEATING | In Floor, Forced Air |
| LAUNDRY | Lower Level |
| LOT FEATURES | Back Lane, Back Yard, Corner Lot, Cul-De-Sac, Few Trees, Front Yard, Landscaped, Lawn, Private, Street Lighting |
| PARKING | Double Garage Attached, Front Drive |
| RESTRICTIONS | None Known |
| ROOF | Asphalt Shingle |
| TITLE | Fee Simple |
| BROKER | PG Direct Realty Ltd. |
| ROOMS | DIMENSIONS (m) | LEVEL |
|---|---|---|
| 3pc Bathroom | 5`9" x 8`9" | Basement |
| Bedroom | 11`4" x 13`11" | Basement |
| Bedroom | 10`9" x 12`6" | Basement |
| Bedroom | 10`8" x 11`8" | Basement |
| Laundry | 10`5" x 9`0" | Basement |
| Game Room | 24`6" x 26`0" | Basement |
| Furnace/Utility Room | 10`9" x 9`1" | Basement |
| 4pc Bathroom | 9`5" x 9`6" | Main |
| 4pc Ensuite bath | 8`2" x 4`10" | Main |
| Bedroom | 11`7" x 9`11" | Main |
| Dining Room | 11`9" x 9`4" | Main |
| Other | 21`0" x 23`4" | Main |
| Kitchen | 14`10" x 14`8" | Main |
| Living Room | 12`5" x 15`6" | Main |
| Bedroom | 11`7" x 9`11" | Main |
| Bedroom - Primary | 15`0" x 12`0" | Main |
| Walk-In Closet | 8`3" x 6`5" | Main |

