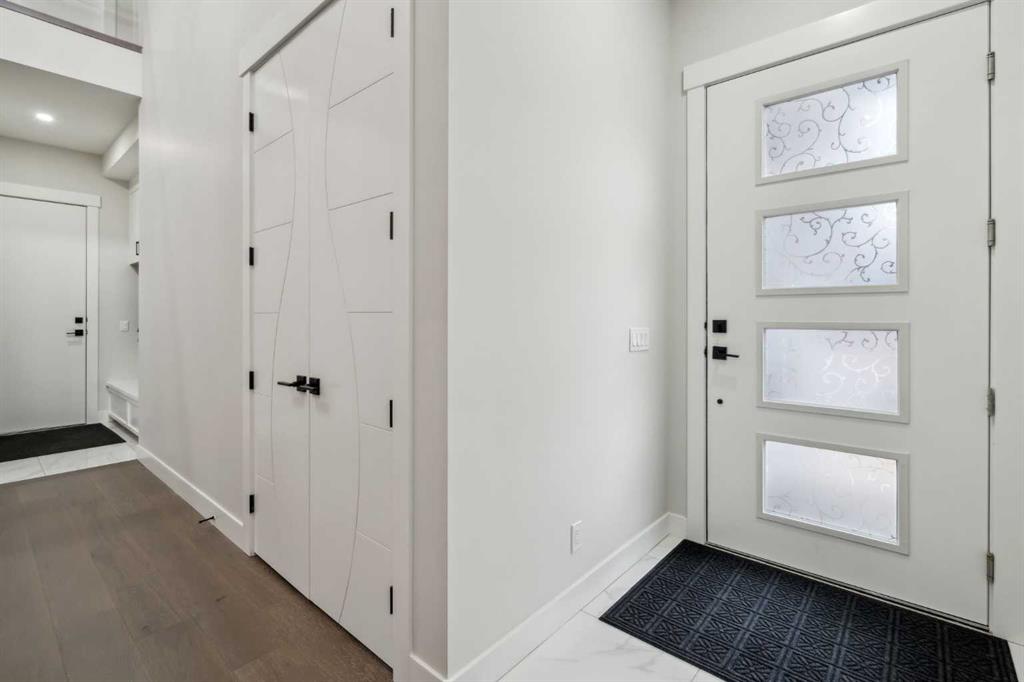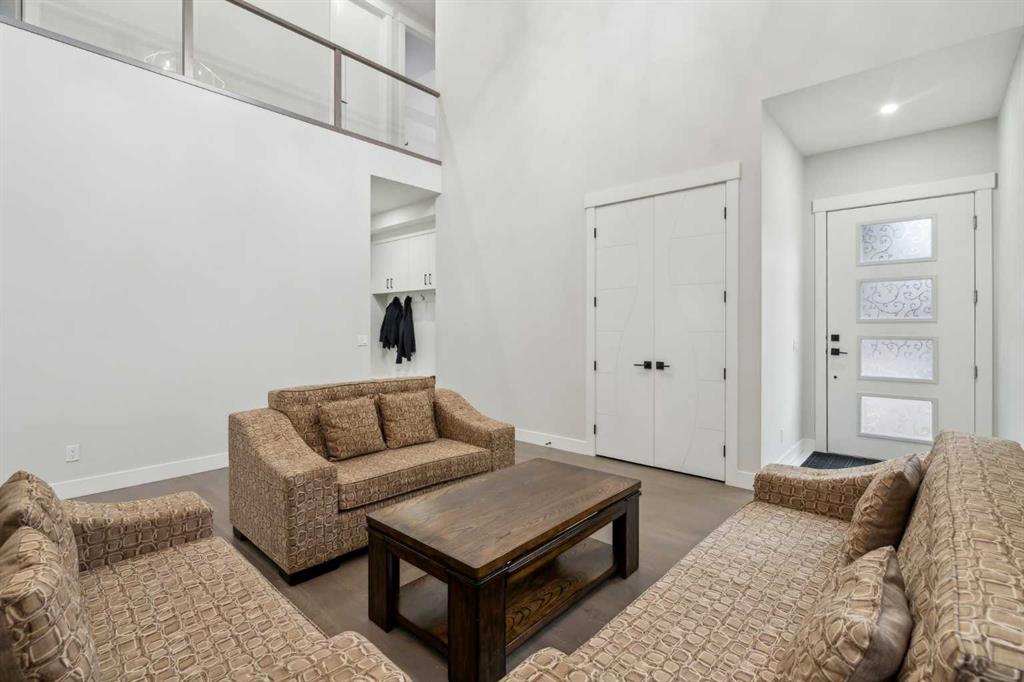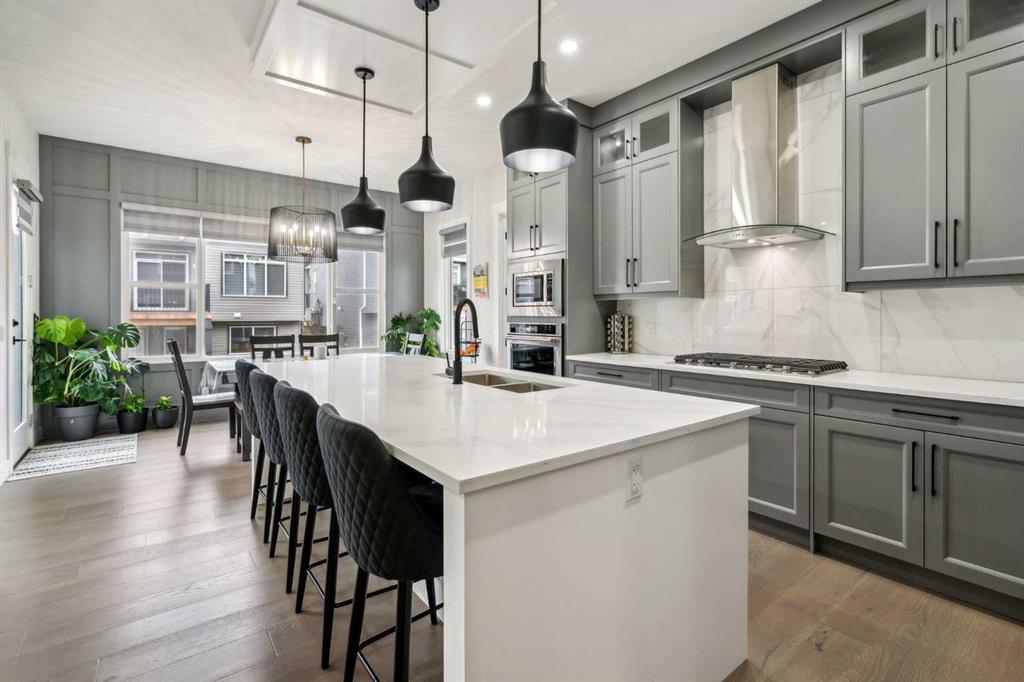

335 Waterford Grove
Chestermere
Update on 2023-07-04 10:05:04 AM
$ 1,299,900
5
BEDROOMS
4 + 0
BATHROOMS
3040
SQUARE FEET
2024
YEAR BUILT
**SHOW HOME** Walkout Basement | Corner Lot | Full of Upgrades | 1410 SqFt Legal 2 Bedroom Basement Suite | 3040 SqFt Main & Upper | Chef's Kitchen | Spice Kitchen | Open to Below Ceilings | Quartz Countertops Throughout | 80 US Gallon Hot Water Tank | High Efficiency Direct Vent Furnace | Google Nest Smart Home | Cameras & Doorbell Camera | Security Screen in Kitchen | 9FT Main Level Ceilings | Knockdown Spantex Ceiling | Custom MDF Closets | LVP Flooring on Main Level | Feature Wall | 9 Ft Basement Ceiling | LVP Flooring in Basement | Triple Attached Garage | EV Charging | Exposed Aggregate Driveway | Hardie Board Siding. Dream Built Homes welcomes you to your stunning brand new home with immaculate finishes & loaded with upgrades! This expansive 2-storey show home boasts 3040 SqFt throughout the main & upper levels with an additional 1410 SqFt in the 2 bedroom legal walk-out basement suite! Open the front door to a grand foyer with closet storage, wide plank vinyl flooring, & large windows filling the space with natural light. The beautiful open floor plan is welcoming & complimented with 9Ft ceilings emphasizing the size of the home. The chef's kitchen is outfitted with 3/4" quartz countertops, 42" tall cabinets in a shaker panel design, stainless steel appliances, MDF pantry shelving, & a large centre island with a barstool seating area. Keep this kitchen sparkling & use the spice kitchen with a gas stove, range hood, double basin sink & additional cabinet storage. The breakfast nook is bright as its framed with large North facing windows & a door to the large rear deck. The vinyl deck expands the full width of the home & is outfitted with a gas line for a BBQ & plenty of room for outdoor dining. The main family room is accented with a fireplace adding both style & comfort to the space. The second living/dining space is flexible & can be used for a formal dining room or additional day seating. The main level bedroom & 4pc bathroom are a great addition for a large family. The main level is complete with a mudroom off the interior garage door with built-ins for easy storage. Head up the stairs to a gorgeous upper level with 2 primary bedrooms, 2 additional bedrooms, a bonus room & laundry room. The 1st primary bedroom is a personal oasis with large North facing windows, a deep walk-in closet & private 5pc ensuite bath. The ensuite is finished with tile flooring, quartz countertops, a double vanity, deep soaking tub, walk-in closet & private washing closet. The 2nd primary bedroom also has a walk-in closet & is paired with a 4pc ensuite bath with a tub/shower combo. Bedrooms 2 & 3 are both large & share the main 4pc bath. The laundry room is outfitted with a quartz countertop & undermount sink & faucet. This home is ready for a leaseback by builder. *Photos are representative of previous homes built by Dream Built Homes Inc.; colours, selections, finishes will differ from what is shown & will be updated once construction of 335 Waterford Grove is completed.
| COMMUNITY | NONE |
| TYPE | Residential |
| STYLE | TSTOR |
| YEAR BUILT | 2024 |
| SQUARE FOOTAGE | 3040.0 |
| BEDROOMS | 5 |
| BATHROOMS | 4 |
| BASEMENT | EE, Finished, Full Basement, SUI |
| FEATURES |
| GARAGE | Yes |
| PARKING | Driveway, Garage Faces Front, Insulated, TAttached |
| ROOF | Asphalt Shingle |
| LOT SQFT | 526 |
| ROOMS | DIMENSIONS (m) | LEVEL |
|---|---|---|
| Master Bedroom | 3.51 x 3.81 | Upper |
| Second Bedroom | 2.90 x 3.38 | Main |
| Third Bedroom | 3.43 x 3.20 | Upper |
| Dining Room | ||
| Family Room | 4.11 x 4.57 | Main |
| Kitchen | 4.11 x 4.57 | Main |
| Living Room | 3.56 x 6.86 | Main |
INTERIOR
None, Forced Air, Electric, Gas
EXTERIOR
Back Yard, Corner Lot, Lawn, Street Lighting, See Remarks
Broker
RE/MAX Crown
Agent










































