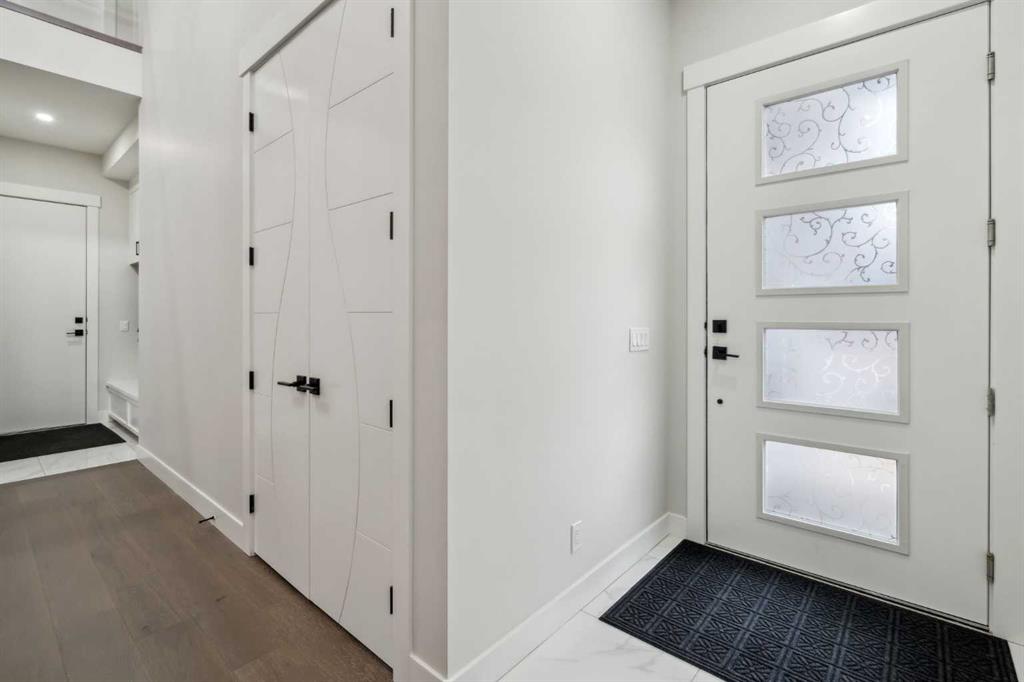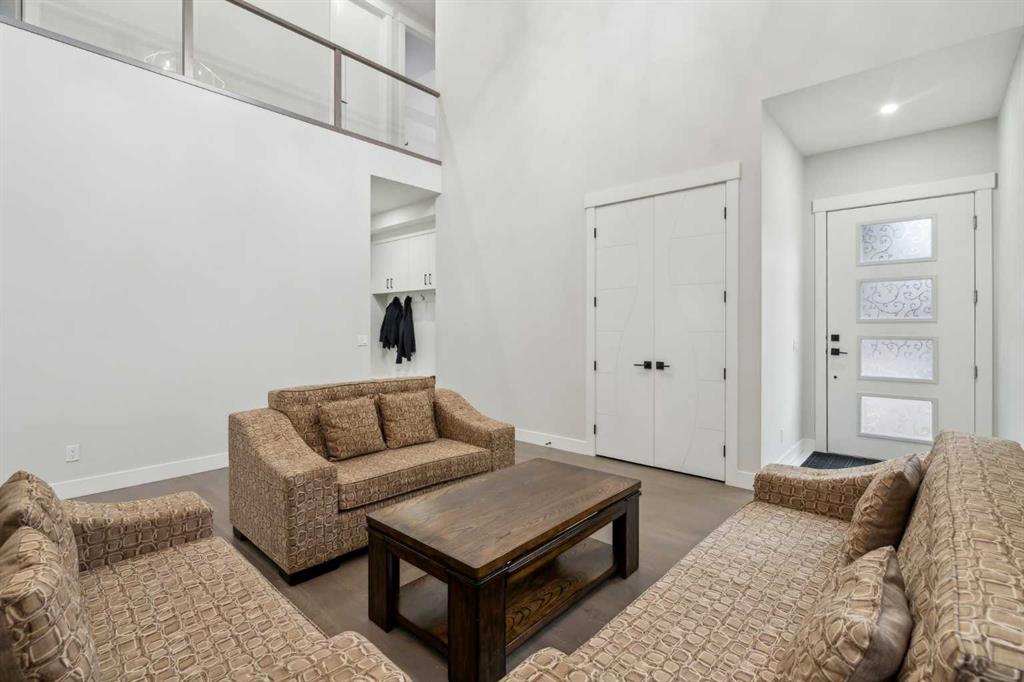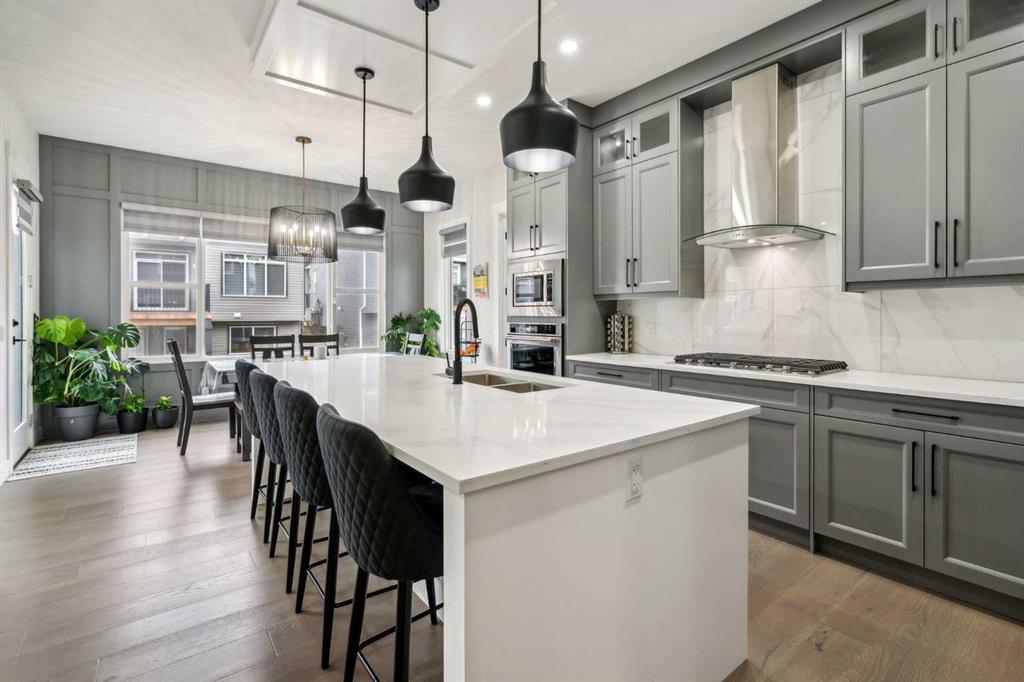

208 Waterford Heath
Chestermere
Update on 2023-07-04 10:05:04 AM
$ 1,179,900
6
BEDROOMS
5 + 0
BATHROOMS
3545
SQUARE FEET
2023
YEAR BUILT
OVER 5,000 SQFT LIVEABLE SPACE WITH BASEMENT - BRAND NEW, 7 BEDROOMS 5 BATHROOMS, 3 CAR GARAGE - ILLEGAL SUITE OPTION (subject to city approval) - Step into your large multi level foyer on your main floor with a formal dining room, pantry, bedroom, bathroom all located on the main floor. A large kitchen and adjoining living space invites you in with the warmth of a fireplace and a spice kitchen keeps your home neat and tidy. All appliances will be modern, high quality STAINLESS STEEL. A large 3 car garage is attached to your mud room and conveniently connects to the spice kitchen. The second floor boasts 4 bedrooms, 1 of which is the large primary ensuite with walk in closet and 4pc ensuite bathroom and 2 of which are ensuites. A laundry room is conveniently located on the same floor, next to an additional bathroom. A large bonus room completes this floor. The basement can be converted into an illegal suite (subject to city approval) with the addition of a kitchen and has a large rec room, 2 bedrooms and bathroom. There is also a separate space that can be made into a laundry room. This home is in a SOLID LOCATION within Waterford with a total of almost 5000 sqft of living space. Please note that this home is currently under construction.
| COMMUNITY | NONE |
| TYPE | Residential |
| STYLE | TSTOR |
| YEAR BUILT | 2023 |
| SQUARE FOOTAGE | 3545.3 |
| BEDROOMS | 6 |
| BATHROOMS | 5 |
| BASEMENT | EE, Finished, Full Basement |
| FEATURES |
| GARAGE | Yes |
| PARKING | TAttached |
| ROOF | Asphalt Shingle |
| LOT SQFT | 498 |
| ROOMS | DIMENSIONS (m) | LEVEL |
|---|---|---|
| Master Bedroom | 5.84 x 4.57 | |
| Second Bedroom | 3.35 x 2.72 | Main |
| Third Bedroom | 4.29 x 3.35 | |
| Dining Room | 3.94 x 2.39 | Main |
| Family Room | ||
| Kitchen | ||
| Living Room |
INTERIOR
None, Forced Air, Gas
EXTERIOR
Low Maintenance Landscape, Level, Rectangular Lot
Broker
Real Broker
Agent












































































