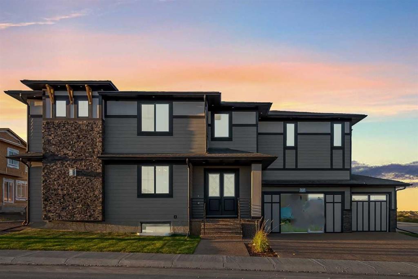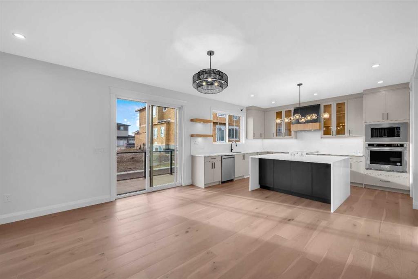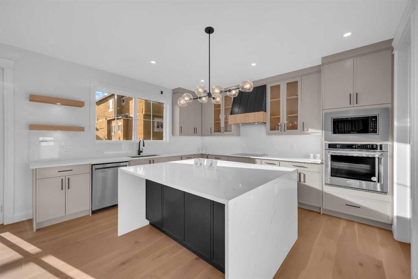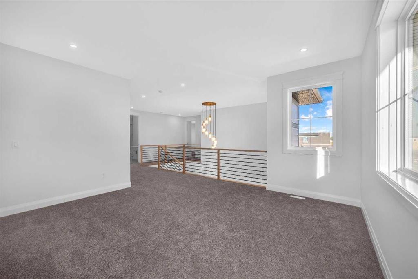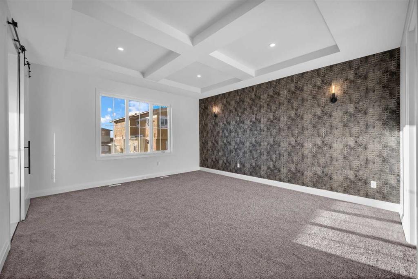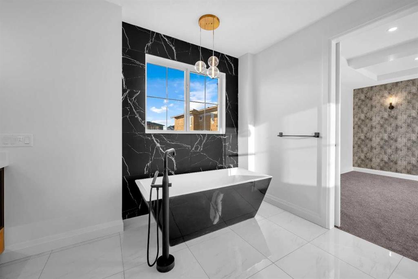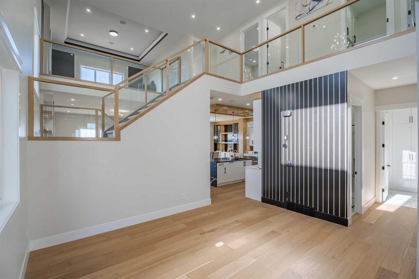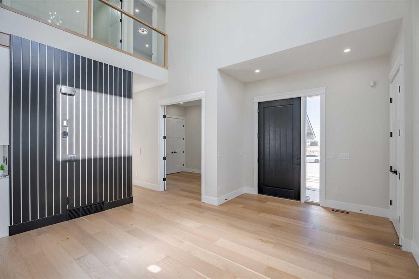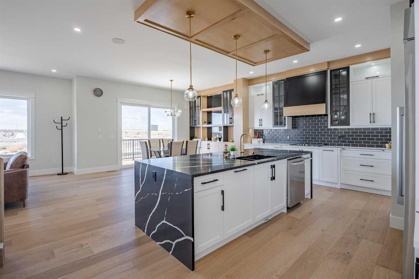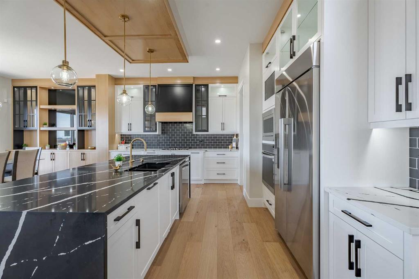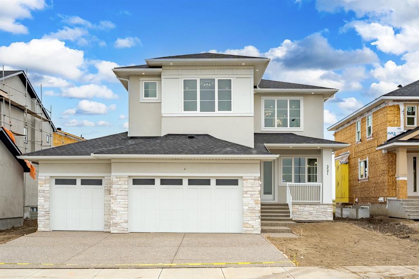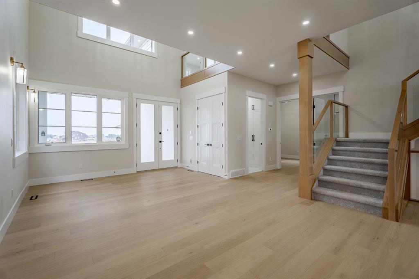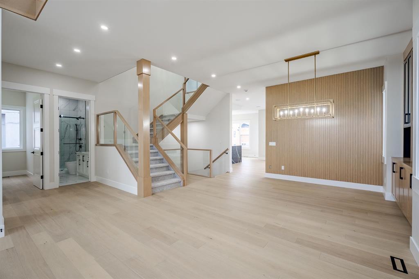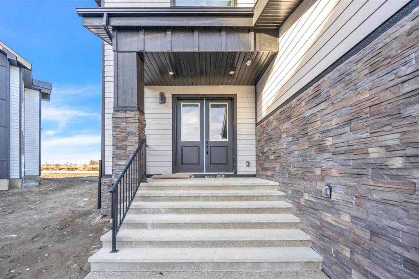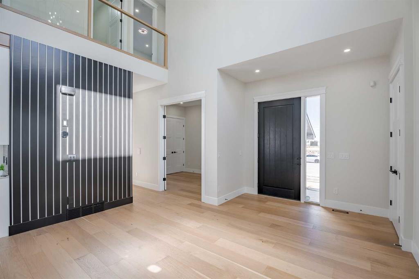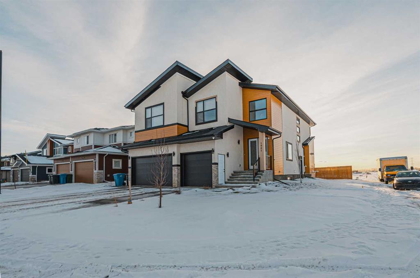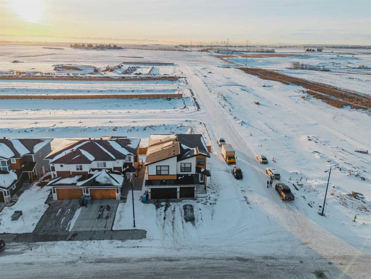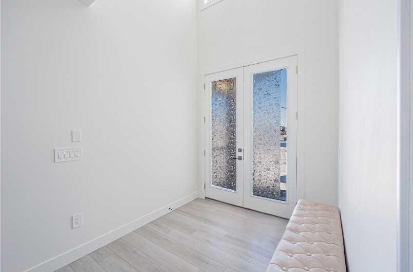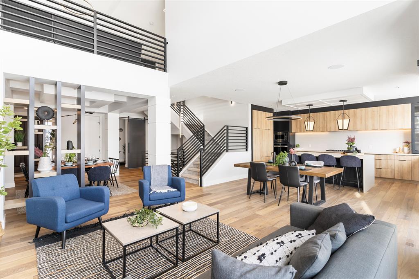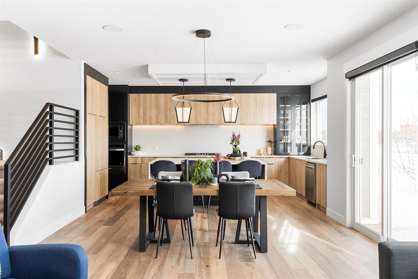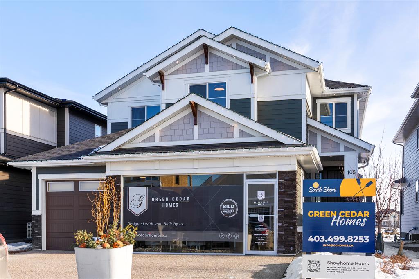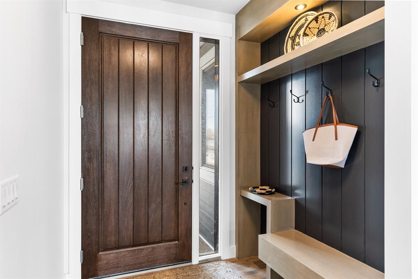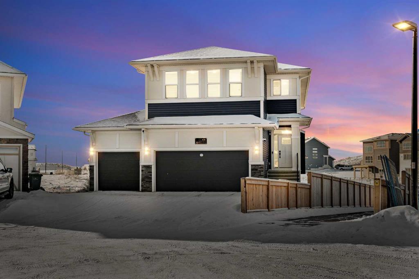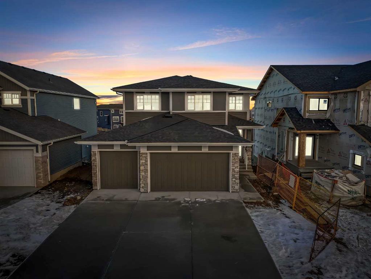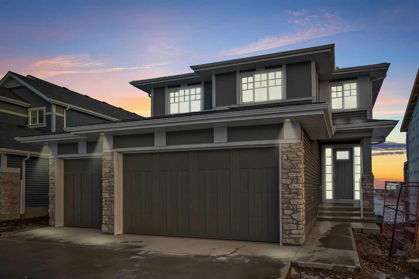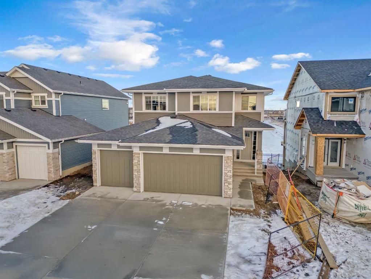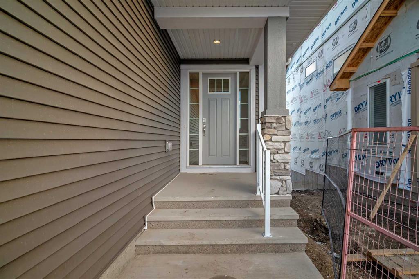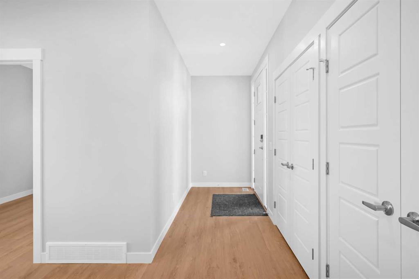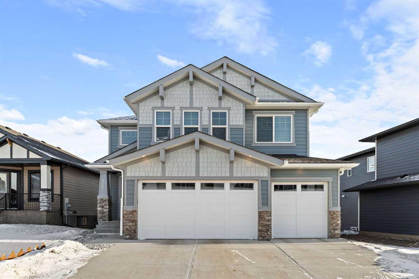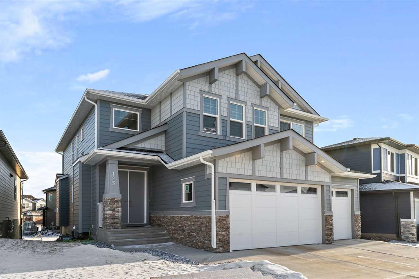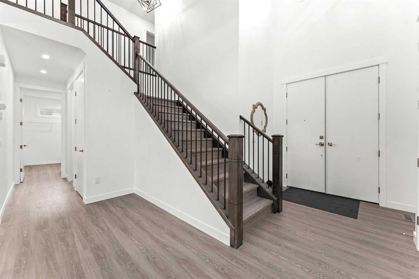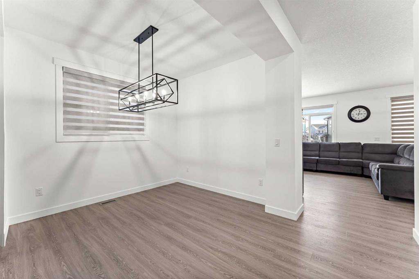$ 1,225,000
7
BEDROOMS
5 + 0
BATHROOMS
3,259
SQUARE FEET
2024
YEAR BUILT
This 2-storey custom-built Show Home in Waterford Estates offers 7 spacious bedrooms, 5 luxurious bathrooms, and elegant upgrades throughout the house with a finished basement. Features include 9 ft. ceilings, quartz countertops, KitchenAid stainless steel appliances, custom closets, hardwood flooring, and decorative wood paneling. The main floor boasts an open layout with a cozy gas fireplace, upgraded primary kitchen, spice kitchen, and a versatile den/office space. The upper floor includes a bonus room, a grand primary bedroom with a 6-piece ensuite, a second master bedroom, and a laundry room. The fully finished basement features a large rec. room with an electric fireplace, a wet bar, 3 additional bedrooms, and a full bathroom. Additional amenities include open riser stairs, a triple-car garage, an exposed aggregate driveway, and a glass railing on the deck. Set on a corner lot, this luxurious home perfectly balances style, functionality, and comfort for modern family living.
| COMMUNITY | |
| PROPERTY TYPE | Detached |
| BUILDING TYPE | House |
| STYLE | 2 Storey |
| YEAR BUILT | 2024 |
| SQUARE FOOTAGE | 3,259 |
| BEDROOMS | 7 |
| BATHROOMS | 5.00 |
| BASEMENT | Finished, Full |
| AMENITIES | |
| APPLIANCES | Bar Fridge, Built-In Oven, Dishwasher, Electric Cooktop, Gas Range, Microwave, Range Hood, Refrigerator |
| COOLING | None |
| FIREPLACE | Electric, Gas, Insert |
| FLOORING | Carpet, Ceramic Tile, Hardwood |
| HEATING | Forced Air, Natural Gas, See Remarks |
| LAUNDRY | Upper Level |
| LOT FEATURES | Corner Lot |
| PARKING | Triple Garage Attached |
| RESTRICTIONS | None Known |
| ROOF | Asphalt Shingle |
| TITLE | Fee Simple |
| BROKER | Bode Platform Inc. |
| ROOMS | DIMENSIONS (m) | LEVEL |
|---|---|---|
| 4pc Bathroom | 0`0" x 0`0" | Basement |
| Furnace/Utility Room | 12`0" x 7`10" | Basement |
| Bedroom | 12`0" x 10`2" | Basement |
| Bedroom | 12`1" x 11`7" | Basement |
| Bedroom | 11`4" x 9`8" | Basement |
| Game Room | 23`10" x 24`8" | Basement |
| 3pc Bathroom | 0`0" x 0`0" | Main |
| Dining Room | 15`11" x 11`0" | Main |
| Kitchen | 13`2" x 17`5" | Main |
| Breakfast Nook | 7`8" x 14`5" | Main |
| Living Room | 16`0" x 14`5" | Main |
| Den | 10`0" x 10`7" | Main |
| Spice Kitchen | 9`11" x 10`0" | Main |
| Mud Room | 8`10" x 8`6" | Main |
| Bedroom - Primary | 18`6" x 14`10" | Upper |
| Bedroom | 13`0" x 17`1" | Upper |
| Bedroom | 11`8" x 15`6" | Upper |
| Bedroom | 14`1" x 10`11" | Upper |
| Family Room | 14`11" x 13`8" | Upper |
| Laundry | 8`6" x 7`0" | Upper |
| 4pc Bathroom | 0`0" x 0`0" | Upper |
| 4pc Ensuite bath | 0`0" x 0`0" | Upper |
| 5pc Ensuite bath | 0`0" x 0`0" | Upper |

