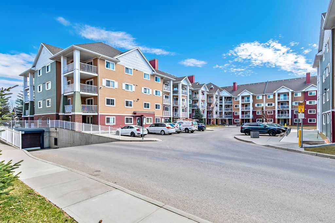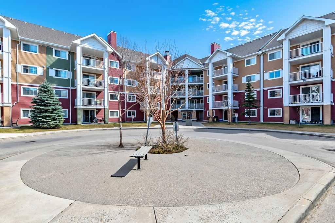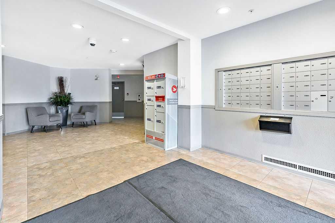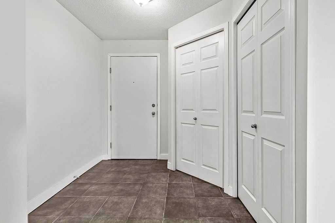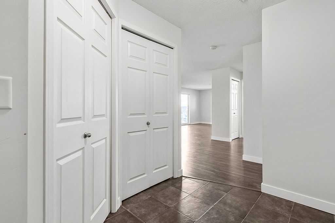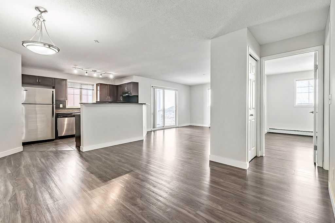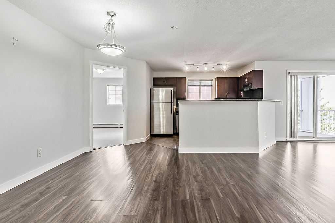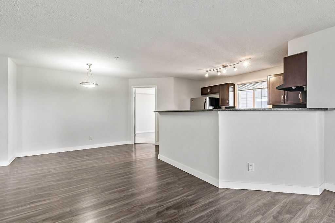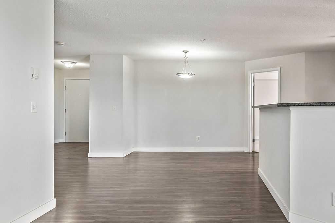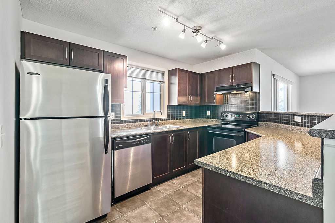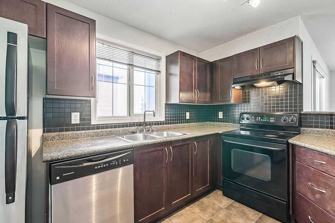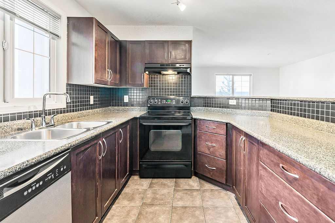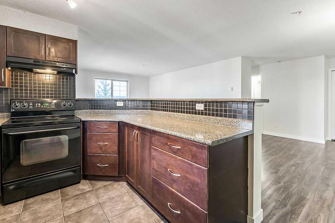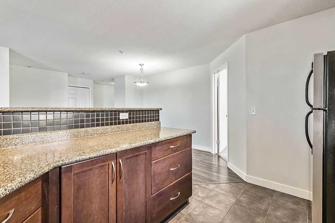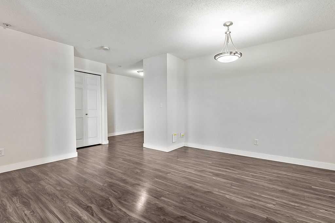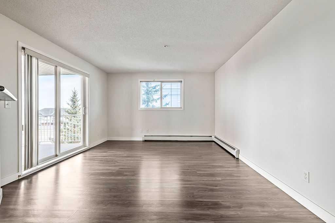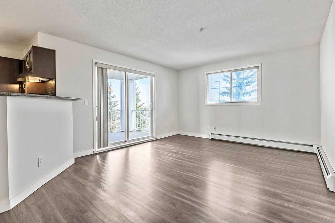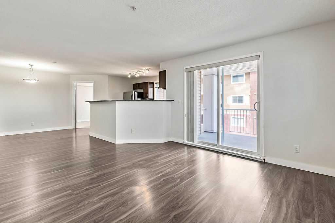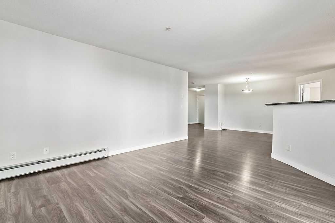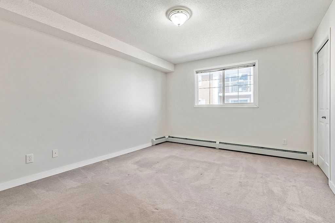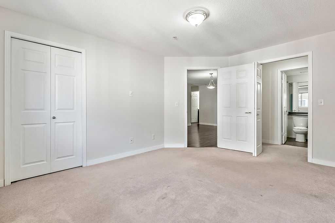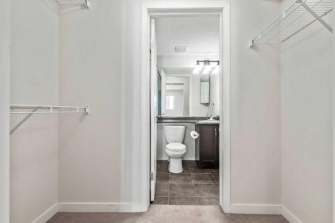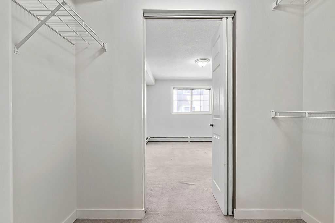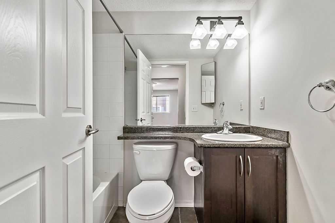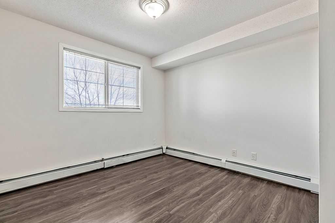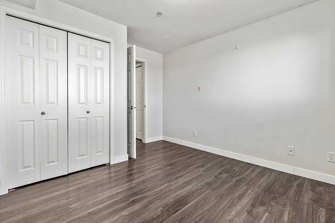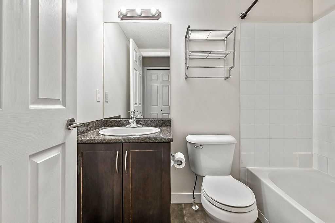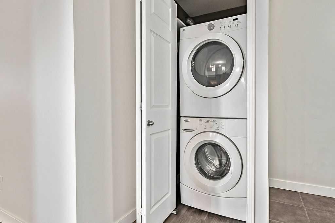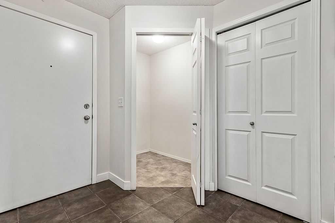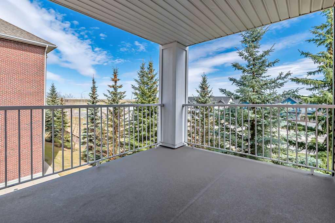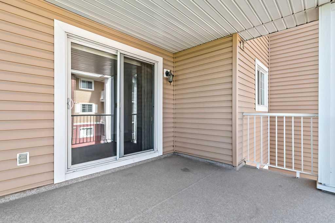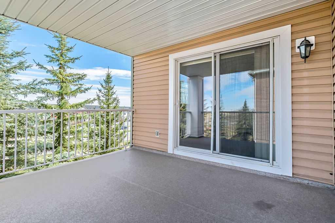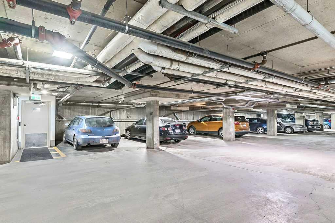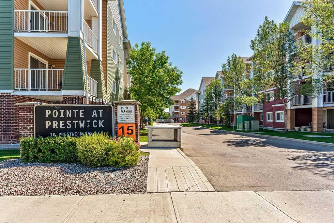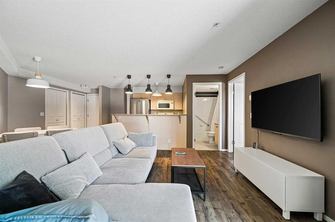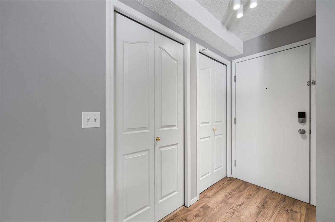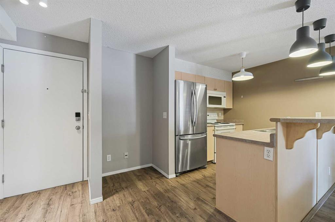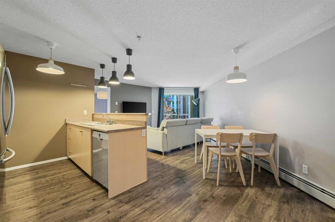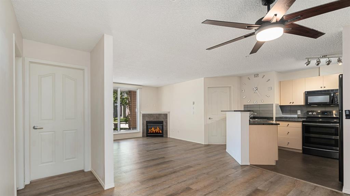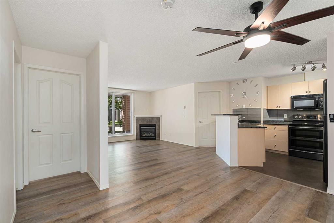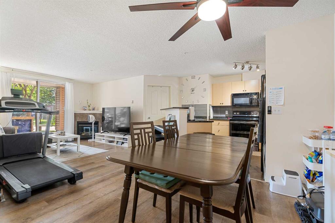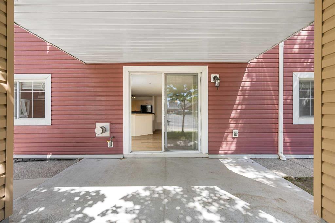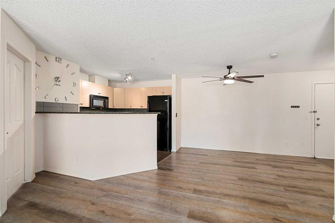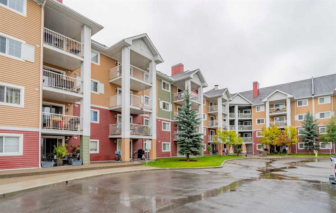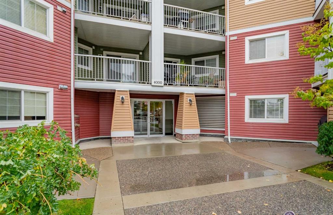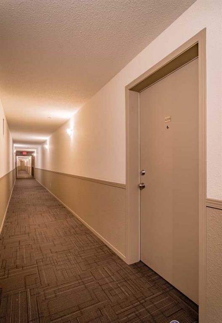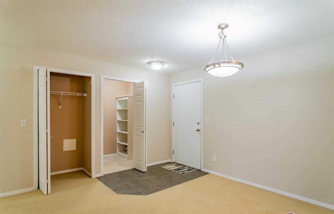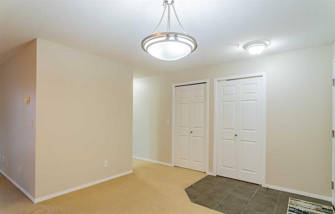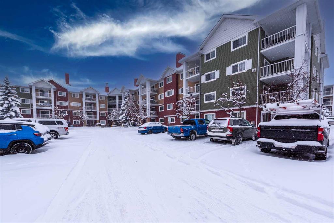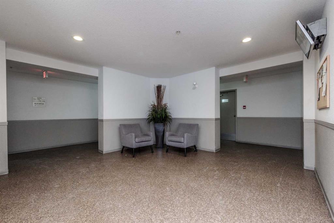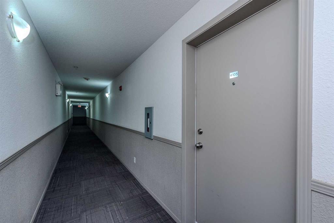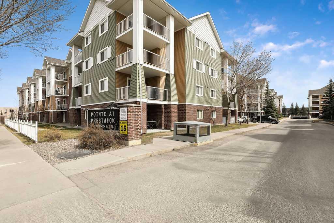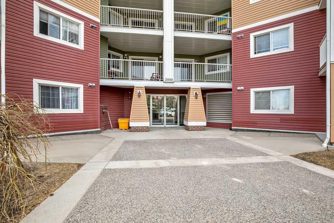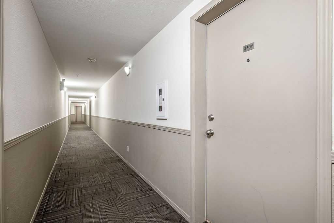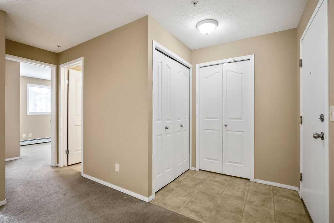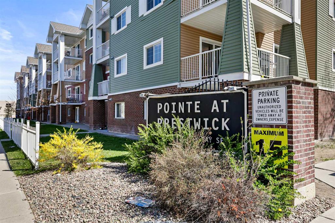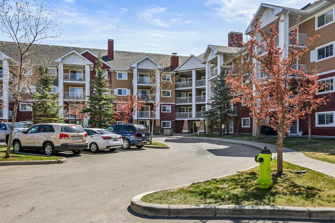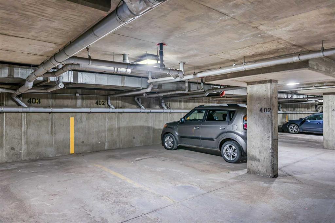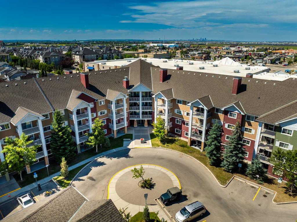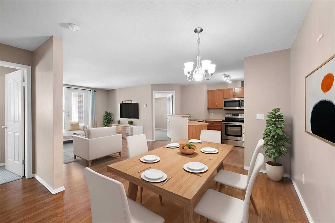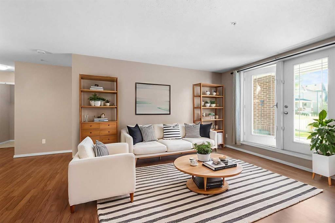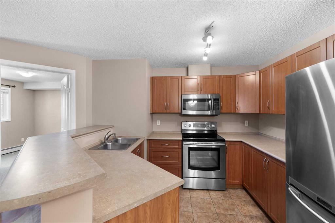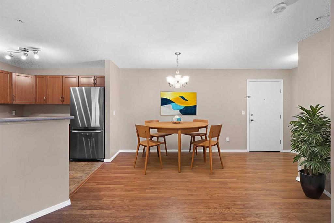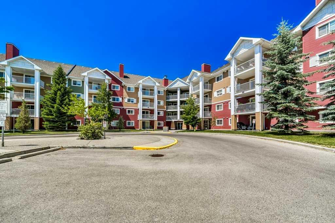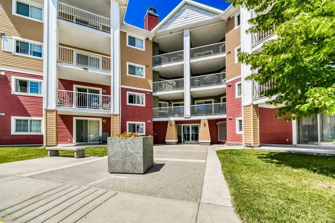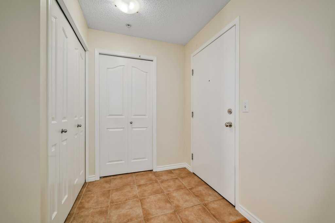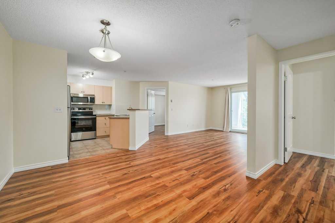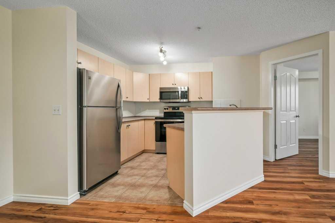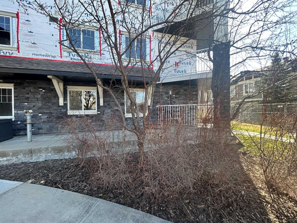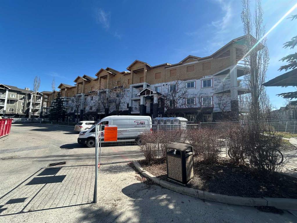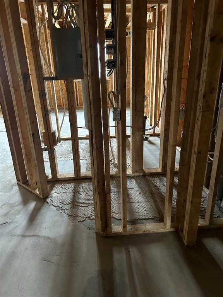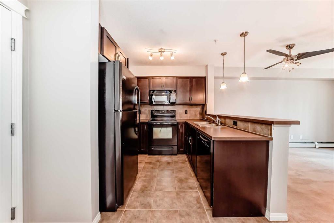3326, 10 Prestwick Bay SE
Calgary T2Z 0B3
MLS® Number: A2213416
$ 309,900
2
BEDROOMS
2 + 0
BATHROOMS
984
SQUARE FEET
2006
YEAR BUILT
HUGE CORNER UNIT WITH PLENTY OF WINDOWS !! One of the largest units in the complex at 984 sq. ft. !! Welcome to McKenzie Towne, this well cared for complex is in a vibrant community close to shopping, recreation and public transit ! This spacious, bright, corner unit features an open floor plan, with the living room ( WITH PRIVATE BALCONY ACCESS ), dining area and kitchen all flowing together ! 2 large bedroom, including the master suite ( WITH A 4 PC. ENSUITE & WALK THROUGH CLOSET ). There's a second, family 4 pc. bath and convenient insuite laundry. There's a titled, heated underground parking space for your convenience as well. DON'T DELAY...BOOK YOUR SHOWING TODAY !!
| COMMUNITY | McKenzie Towne |
| PROPERTY TYPE | Apartment |
| BUILDING TYPE | Low Rise (2-4 stories) |
| STYLE | Single Level Unit |
| YEAR BUILT | 2006 |
| SQUARE FOOTAGE | 984 |
| BEDROOMS | 2 |
| BATHROOMS | 2.00 |
| BASEMENT | |
| AMENITIES | |
| APPLIANCES | Dishwasher, Dryer, Electric Stove, Range Hood, Refrigerator, Washer, Window Coverings |
| COOLING | None |
| FIREPLACE | N/A |
| FLOORING | Carpet, Ceramic Tile, Laminate |
| HEATING | Baseboard |
| LAUNDRY | In Unit |
| LOT FEATURES | |
| PARKING | Garage Door Opener, Heated Garage, Titled, Underground |
| RESTRICTIONS | None Known |
| ROOF | Asphalt Shingle |
| TITLE | Fee Simple |
| BROKER | RE/MAX First |
| ROOMS | DIMENSIONS (m) | LEVEL |
|---|---|---|
| Entrance | 4`4" x 8`6" | Main |
| Kitchen | 9`6" x 11`6" | Main |
| Dining Room | 9`9" x 11`9" | Main |
| Living Room | 12`6" x 15`6" | Main |
| Bedroom - Primary | 11`2" x 14`0" | Main |
| Bedroom | 9`6" x 10`3" | Main |
| Storage | 3`11" x 6`4" | Main |
| Laundry | 2`11" x 3`2" | Main |
| 4pc Bathroom | 4`11" x 7`4" | Main |
| 4pc Ensuite bath | 4`11" x 7`2" | Main |
| Balcony | 9`9" x 11`6" | Main |

