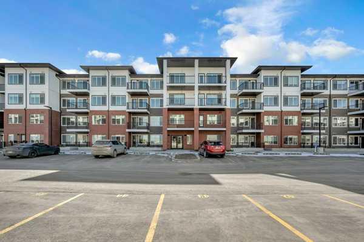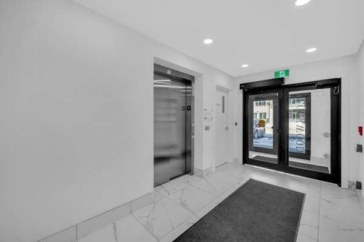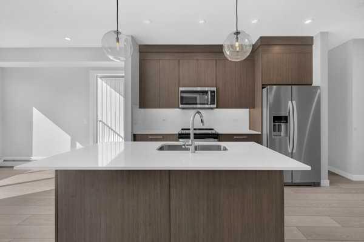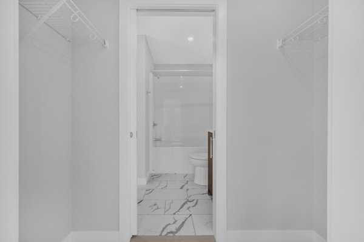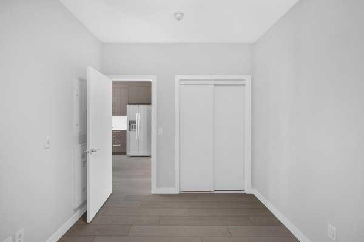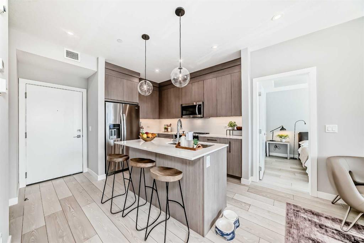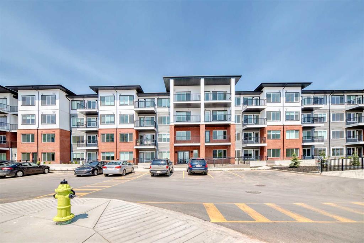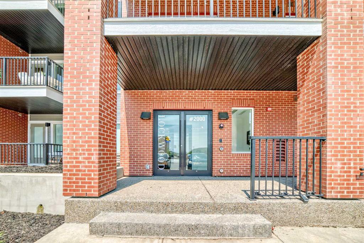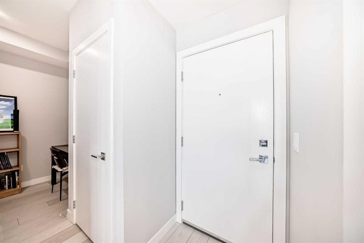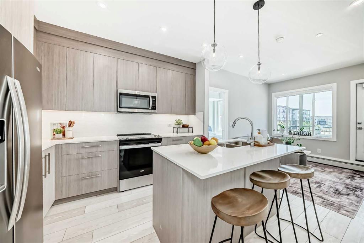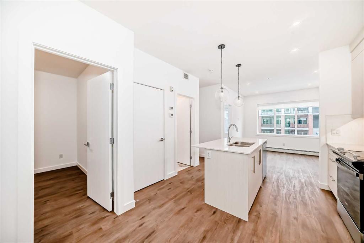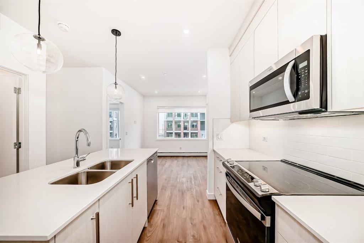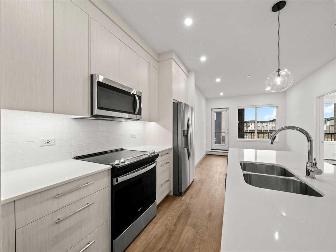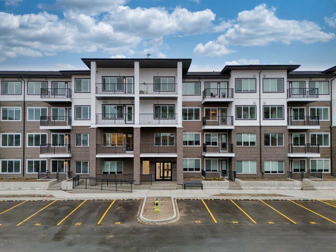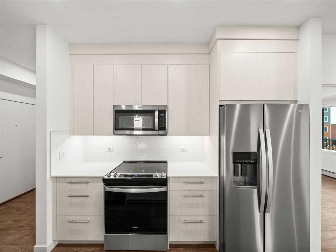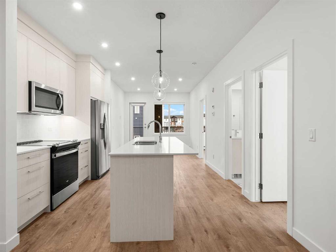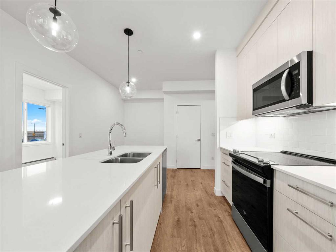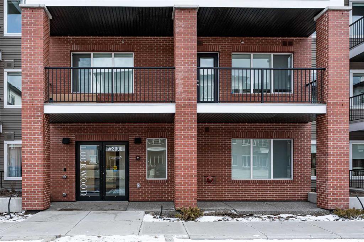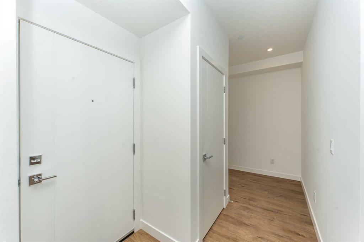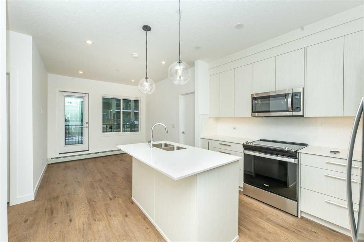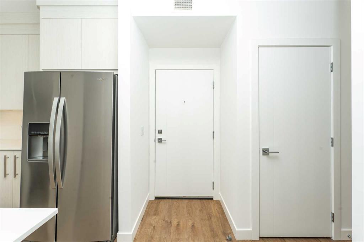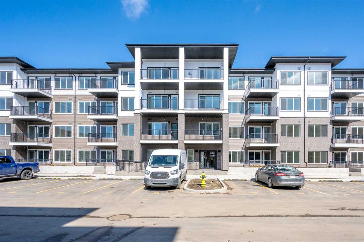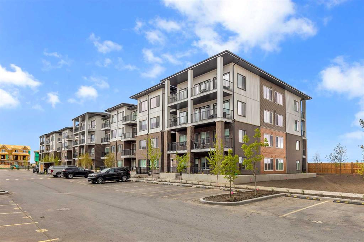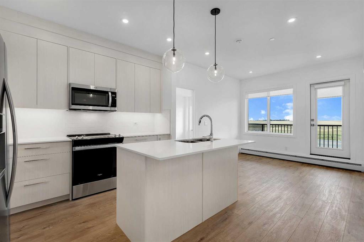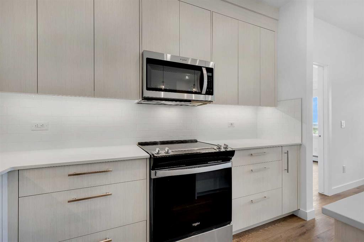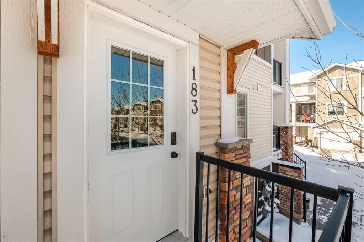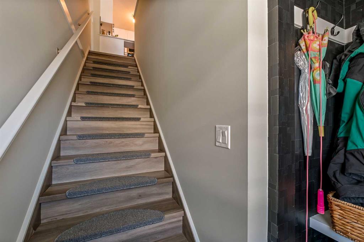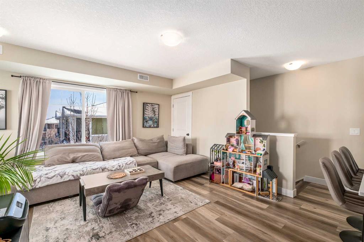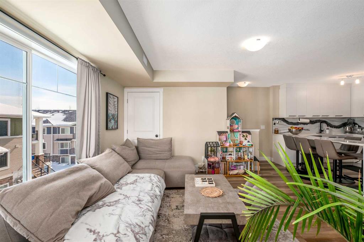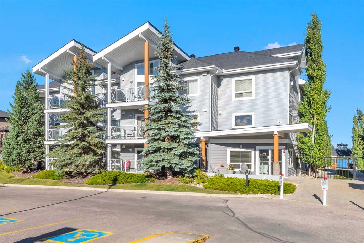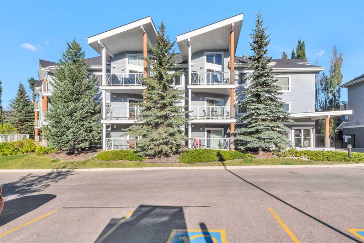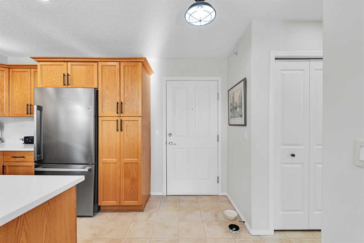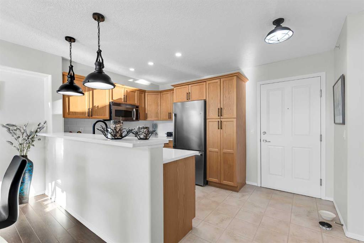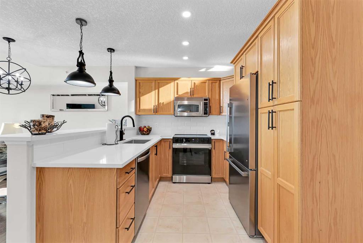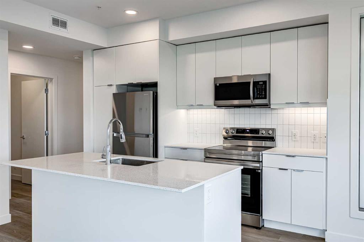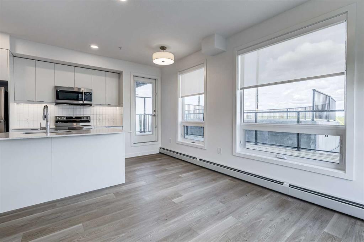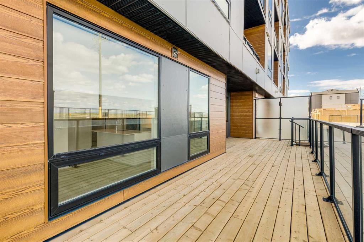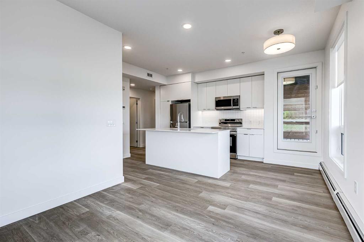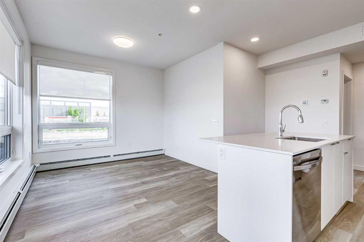3315, 6 Merganser Drive W
Chestermere T1X 2Y2
MLS® Number: A2204698
$ 349,500
2
BEDROOMS
1 + 0
BATHROOMS
629
SQUARE FEET
2025
YEAR BUILT
This apartment faces a peaceful courtyard, providing a serene escape. Large windows throughout the unit flood the interior with tons of natural light, creating a bright and airy atmosphere that enhances the open-concept living and dining areas. The kitchen is equipped with stainless appliances, great sized island. The living area opens up to a private balcony where you can relax and enjoy the view of the lush courtyard, creating a perfect spot for morning coffee or evening relaxation. In addition to the stunning interior, this apartment includes one underground parking stall, offering both convenience and security for your vehicle. This apartment is the perfect place to call home.
| COMMUNITY | Chelsea_CH |
| PROPERTY TYPE | Apartment |
| BUILDING TYPE | Low Rise (2-4 stories) |
| STYLE | Single Level Unit |
| YEAR BUILT | 2025 |
| SQUARE FOOTAGE | 629 |
| BEDROOMS | 2 |
| BATHROOMS | 1.00 |
| BASEMENT | |
| AMENITIES | |
| APPLIANCES | Dishwasher, Electric Stove, Microwave Hood Fan, Refrigerator, Washer/Dryer Stacked, Window Coverings |
| COOLING | None |
| FIREPLACE | N/A |
| FLOORING | Vinyl Plank |
| HEATING | Baseboard |
| LAUNDRY | In Unit |
| LOT FEATURES | |
| PARKING | Underground |
| RESTRICTIONS | Pet Restrictions or Board approval Required |
| ROOF | |
| TITLE | Fee Simple |
| BROKER | CIR Realty |
| ROOMS | DIMENSIONS (m) | LEVEL |
|---|---|---|
| 4pc Bathroom | 8`8" x 7`5" | Main |
| Bedroom | 10`4" x 9`1" | Main |
| Kitchen | 11`9" x 14`1" | Main |
| Living Room | 10`7" x 11`6" | Main |
| Bedroom - Primary | 10`4" x 9`1" | Main |


